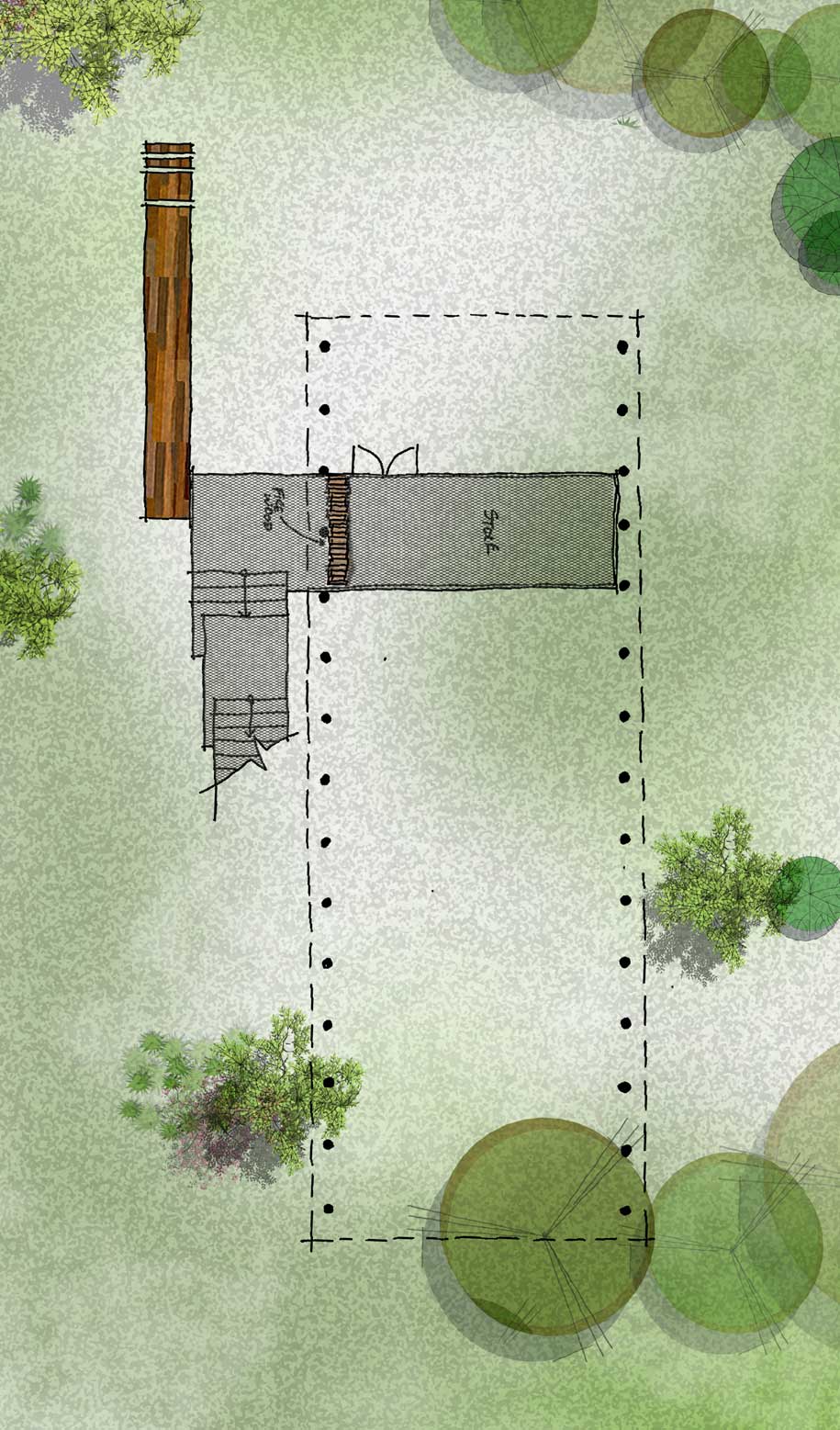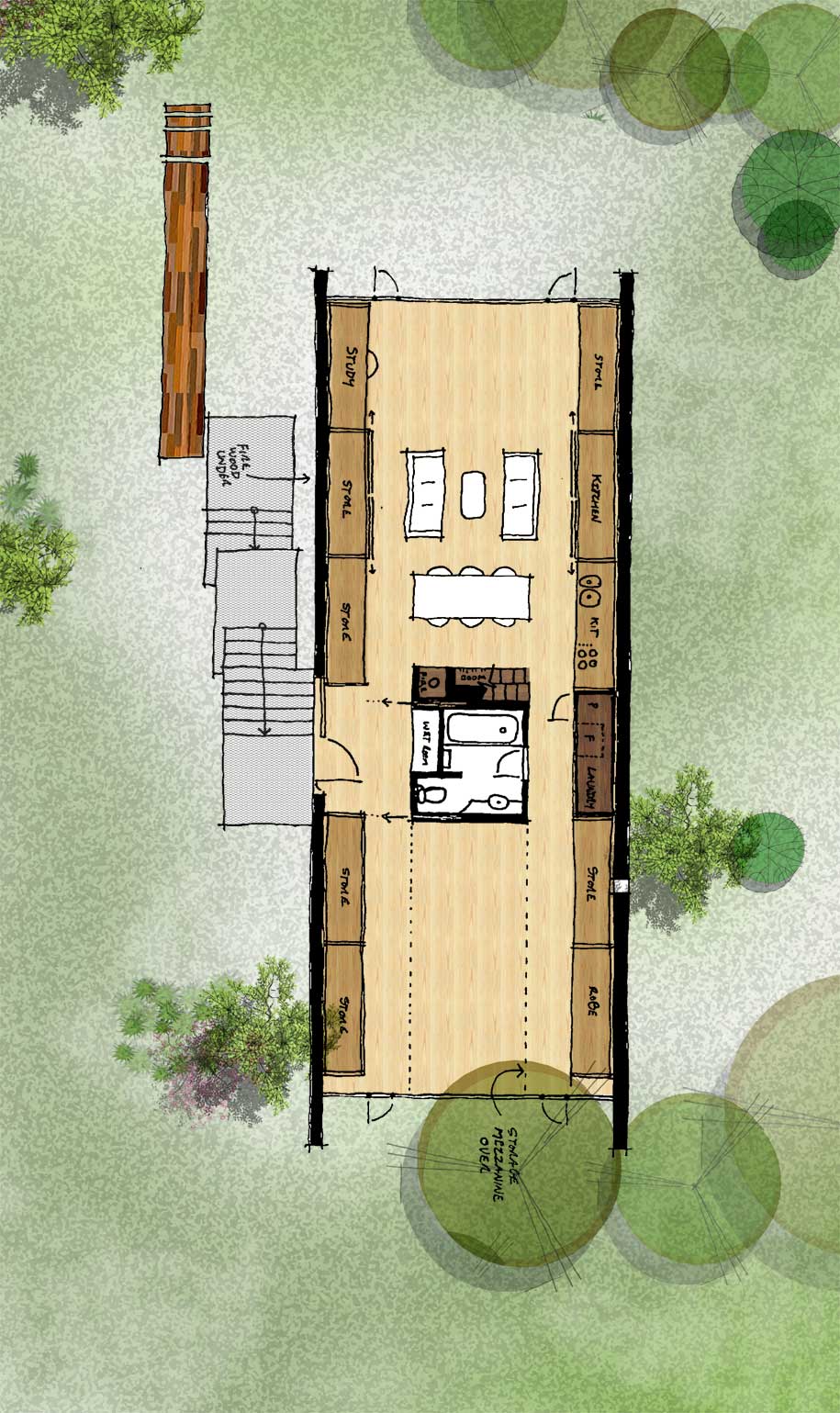The biggest cost in projects is structure. Two major factors contribute to this cost — labour and Materials. Palette racking, a highly engineered and efficient structure, is incredibly affordable and looks great. It doesn’t require a ute full of tools, nor a lot of man hours to assemble.
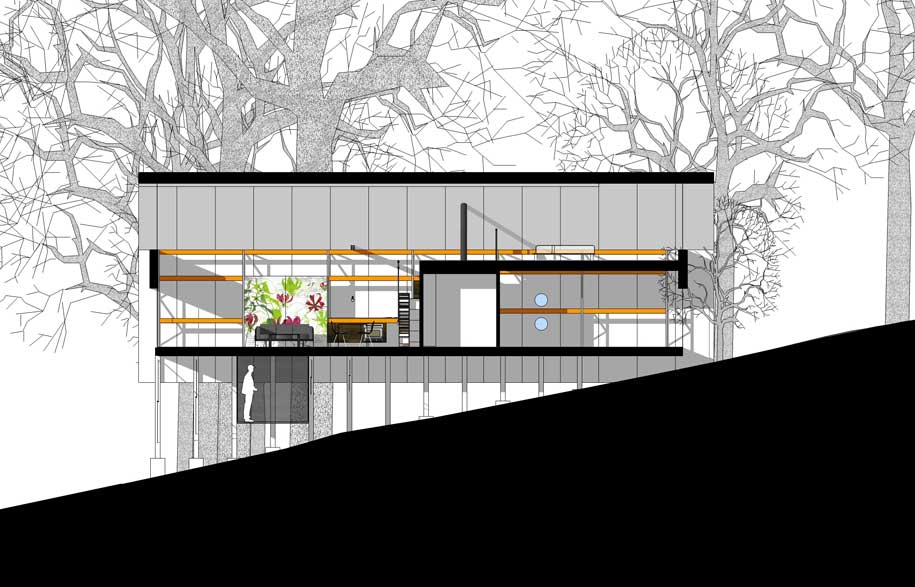
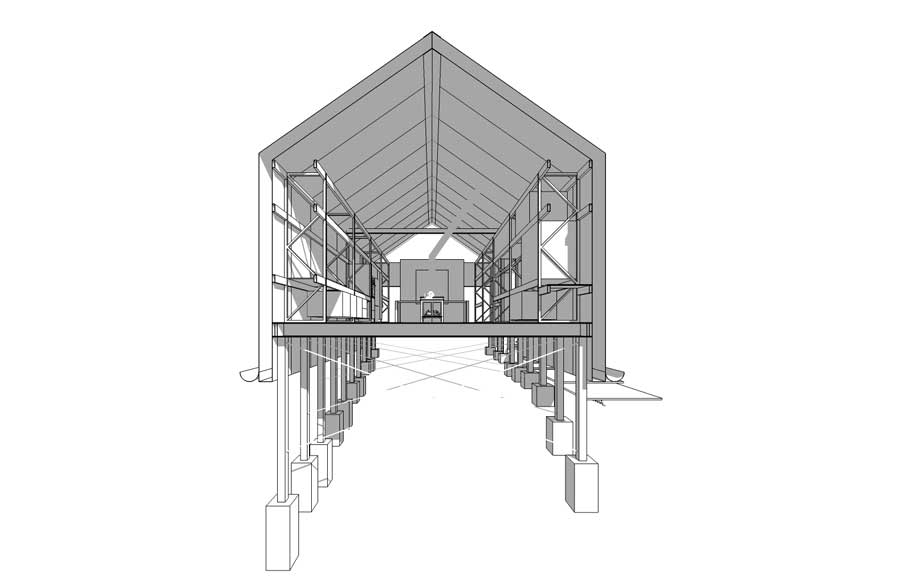
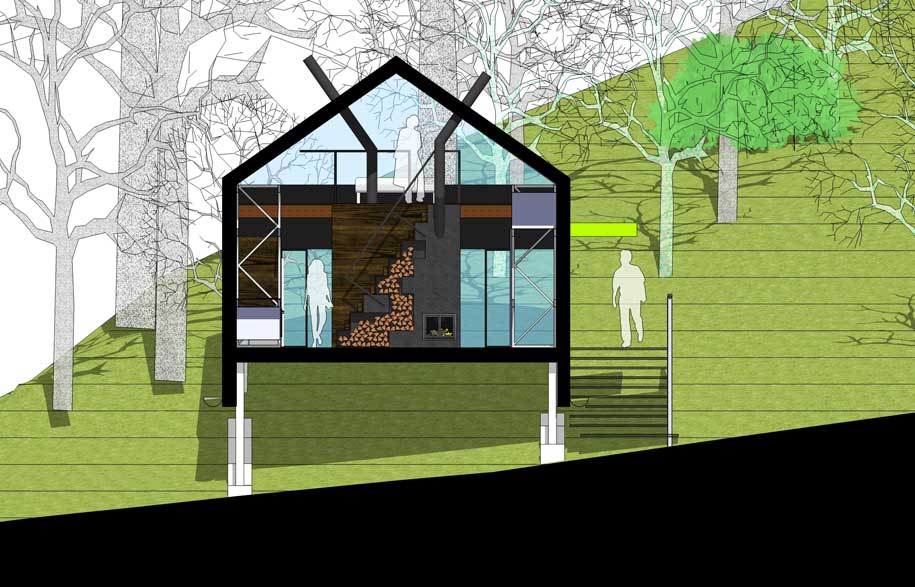
You can then clad, insulate and line the building efficiently with one material — such as composite styrene panels. Colourbond either side of 250 millimetres worth of high-performance hard insulation provides all the benefits of water proofing, internal lining, good looks and incredible insulation quality — it also has its own structural spanning capabilities.




Simply pin composite styrene panels to the palette racking structure and you have completed walls and roof instantaneously. Efficiency equals affordability.




Andrew Maynard Architects’ Pallet Racking House exemplifies this forward thinking design.




