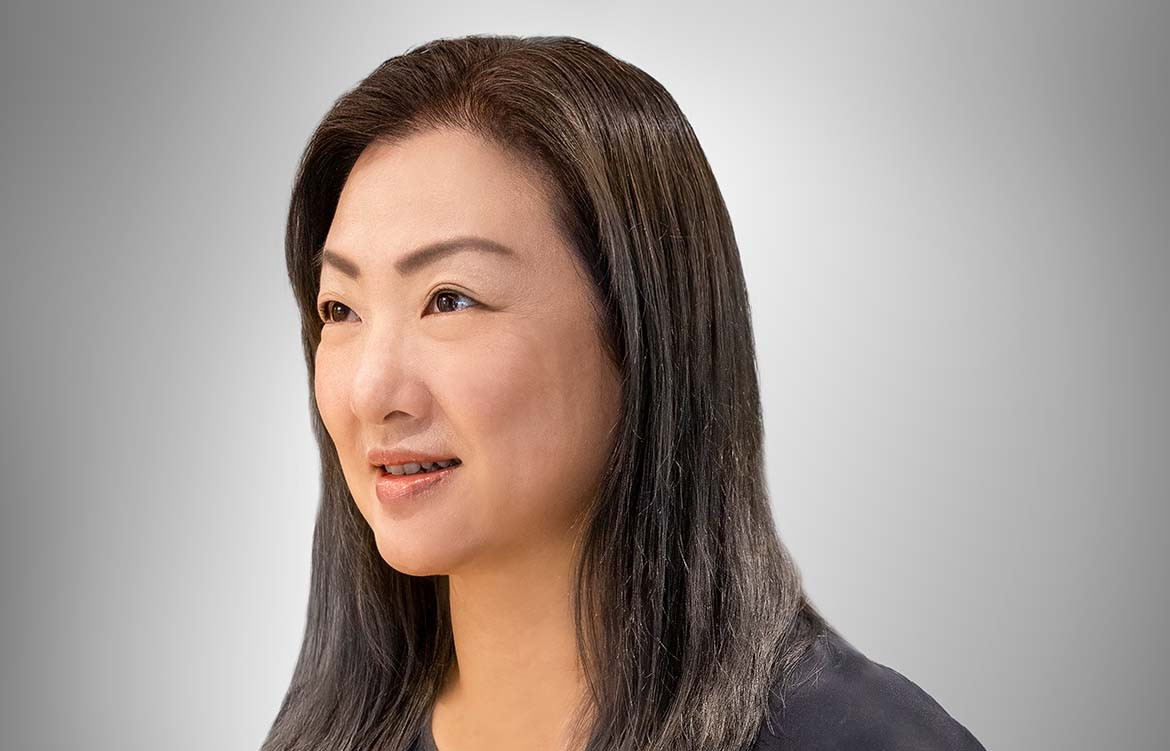As co-founder of Formwerkz and Studio iF in Singapore and Habitus House of the Year 2021 juror, Gwen Tan unpacks tropical architecture and the qualities of a meaningful home.
For Gwen, a home should first and foremost “be a place that celebrates family life”. After that, it’s about being designed in a way to grow with changing needs, and finally, it needs to sit well in its context and the surrounding climate.
Practising in Singapore means dealing with the climatic conditions is undoubtedly a priority. “The tropical climate in Singapore has its own unique parameters. Being so close to the equator, we get a very balanced shift of sun angles throughout the year. As with all tropical climates, heavy rainfall and an almost constant of extreme heat and humidity become something we have to battle with intrinsically,” she shares.
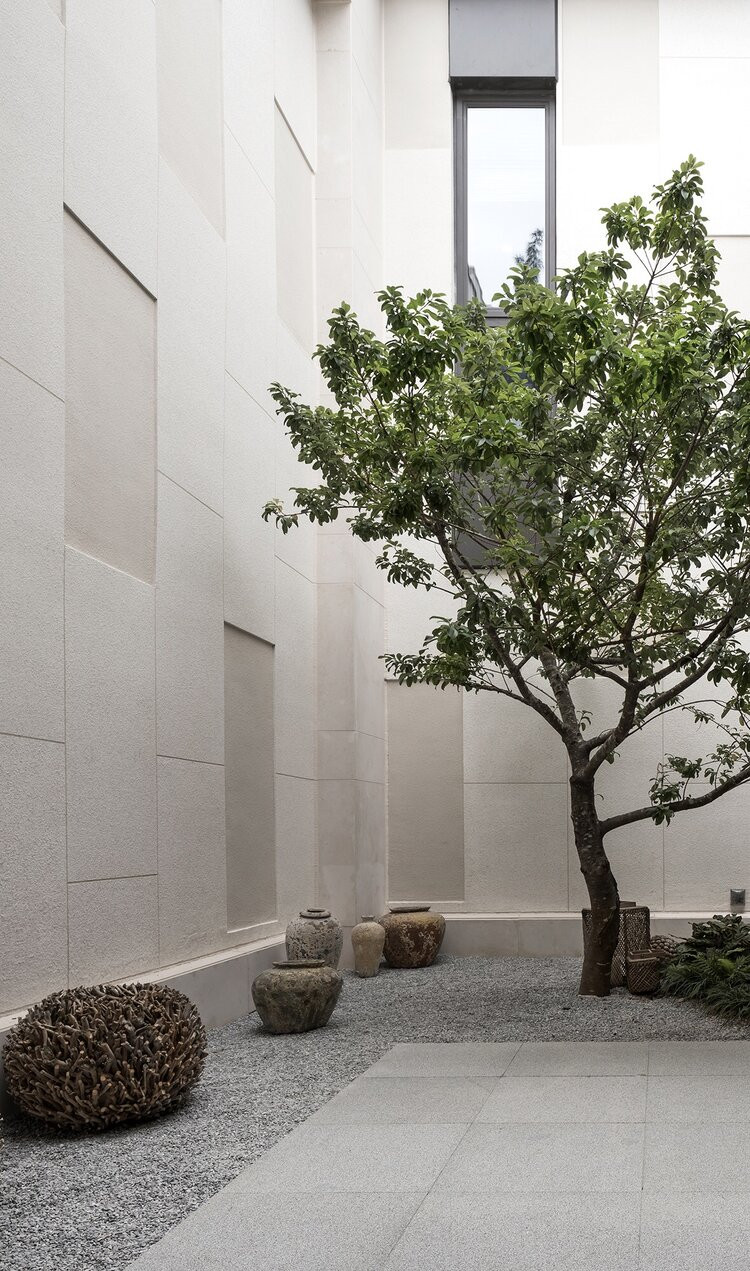
Understanding that tropical architecture comes with many recognisable features, Gwen often looks for ways to design that embrace passive cooling. It’s a sustainable approach that ensures a comfortable microclimate because “Relying on air conditioning as the sole means to cool the house is something I don’t advocate,” says Gwen.
Ramp House by Formwerkz exemplifies this thinking. While carefully considering the tropical climate, the design language speaks in a more refined manner. “The gesture of a single ramp that wraps around the house linking the external spaces together (the lower garden with the rooftop pool) allows for the much-needed shade typically provided by roof eaves.
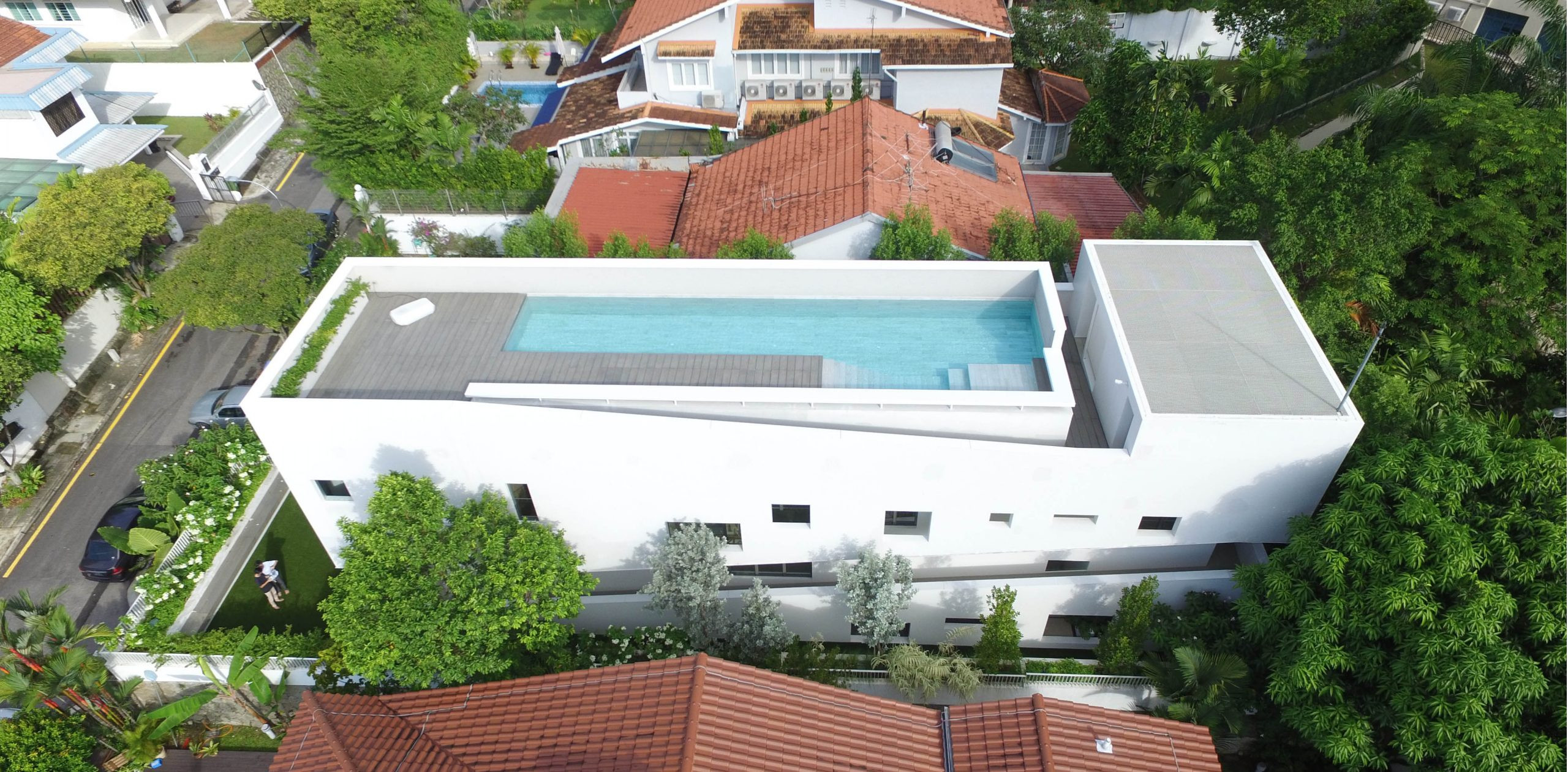
“The outer skin parapet and downhang walls of the ramp feature carefully calibrated openings that provide a modulated climatic and privacy control for the glass openings on the inner layer. Indirect light is brought into the house through glass slits on the ramp itself and the ramp also creates a wind channelling effect into the house. The pool on the flat roof together with the equipment deck’s air space provides the necessary insulation for the spaces below from the overhead sun.”
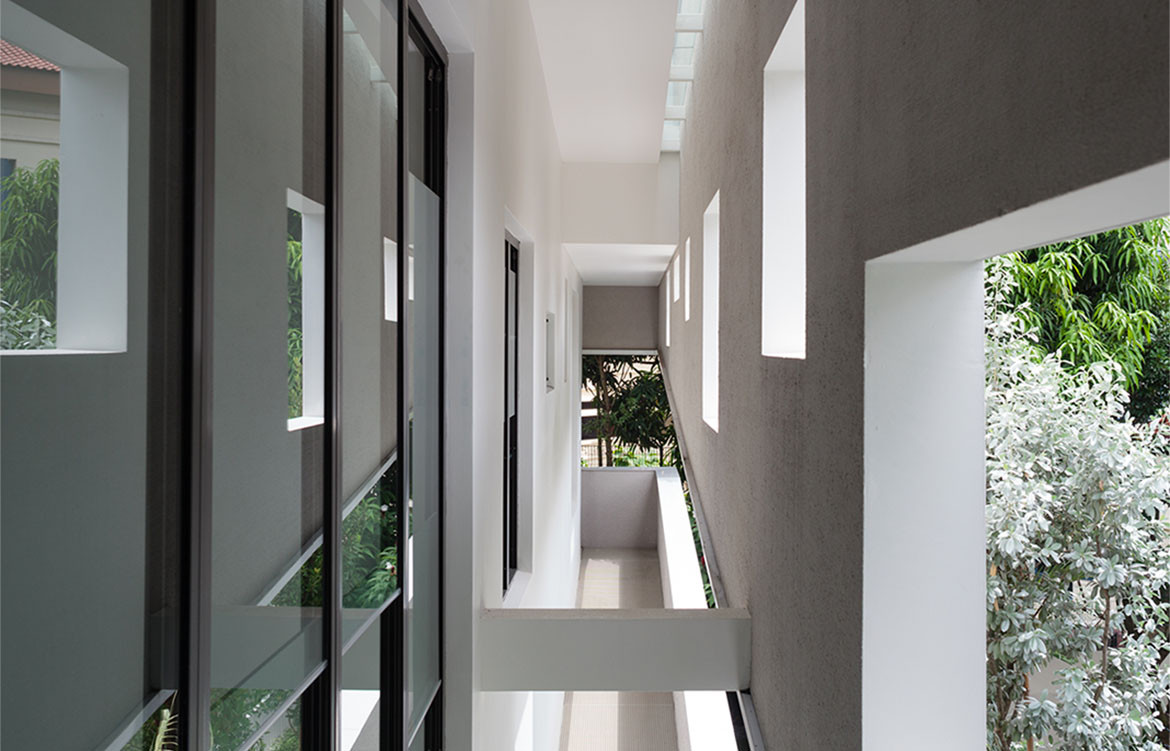
Gwen approaches architecture as an art form, but one that is “not as finished as other art forms”. For her what makes architecture challenging is also what makes it interesting – the idea that the building evolves over time, changing based on the inhabitants. “I feel that it’s worth spending a lifetime searching for a better answer and devoting time to developing my craft.”
With a deep passion for continually exploring architecture, Gwen took this thinking further when designing her own home, Open House, which featured in Habitus House of the Year 2018. The project enabled her to push the boundaries of tropical architecture, experimenting with a front façade that is “totally open from the second level up, with the exception of a metal and timber screen”.
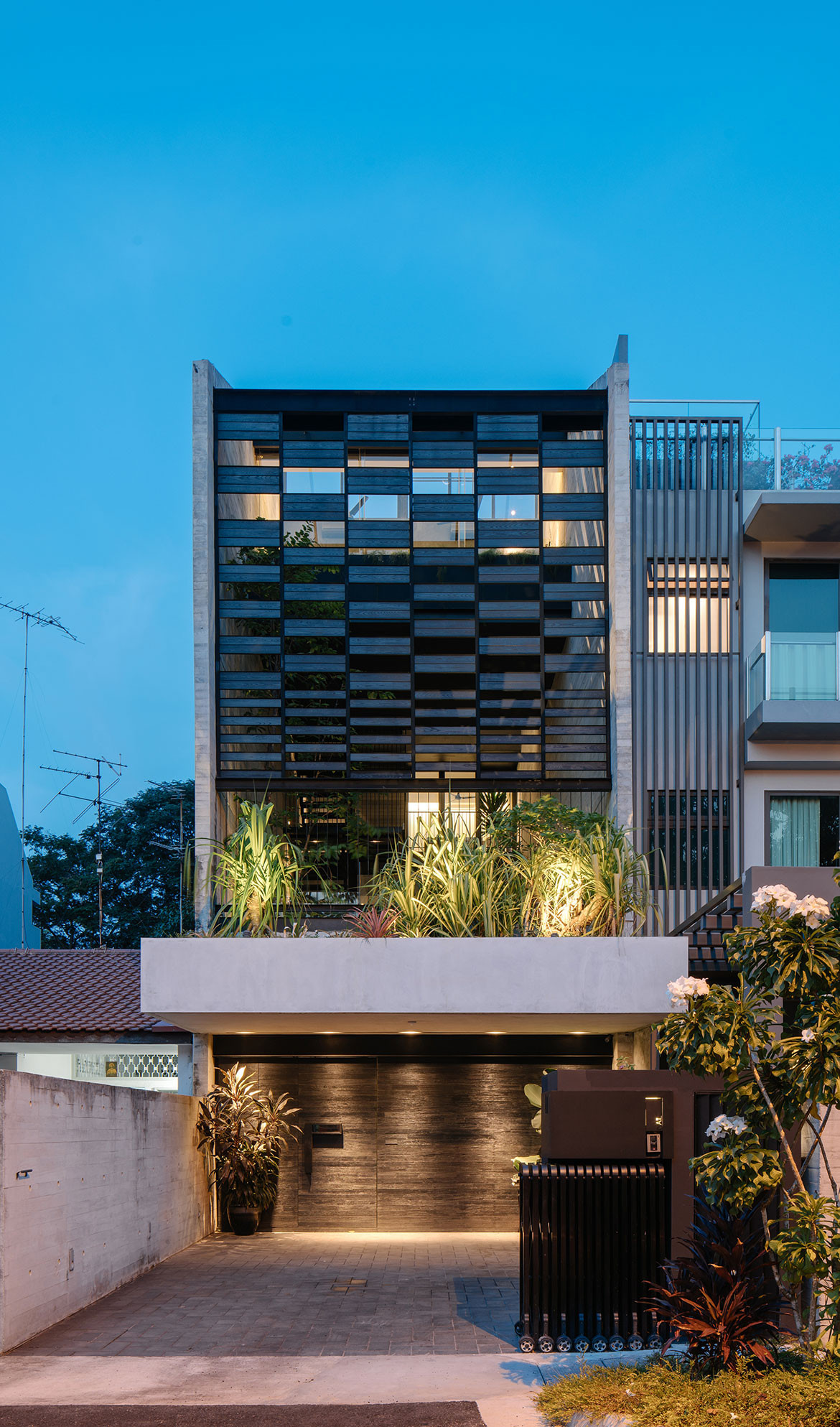
The ground floor offers protection and security with a thick timber wall. A pool hovers on the first floor where the façade is the most open as a way to maximise passive cooling. “Air is blown across the pool before it reaches the depth of the house,” Gwen says. The openness connects the house to the external environment, with the sound and even the smell of rain permeating throughout.
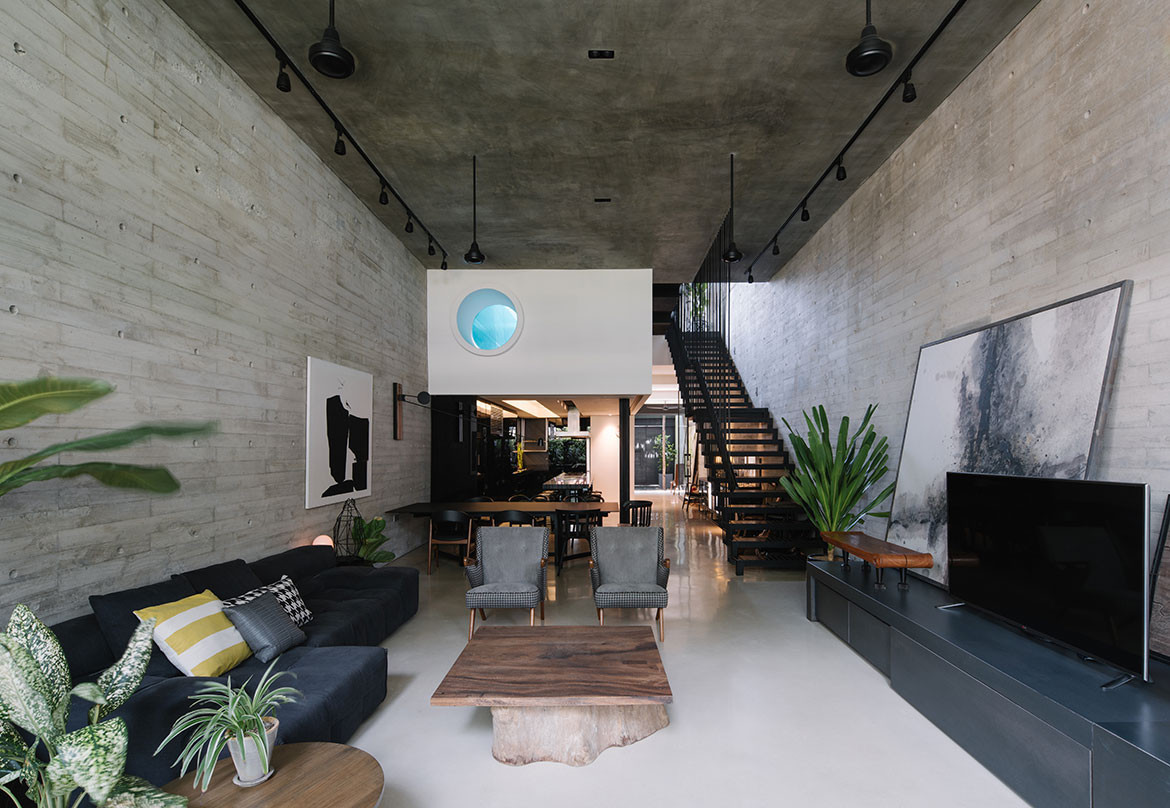
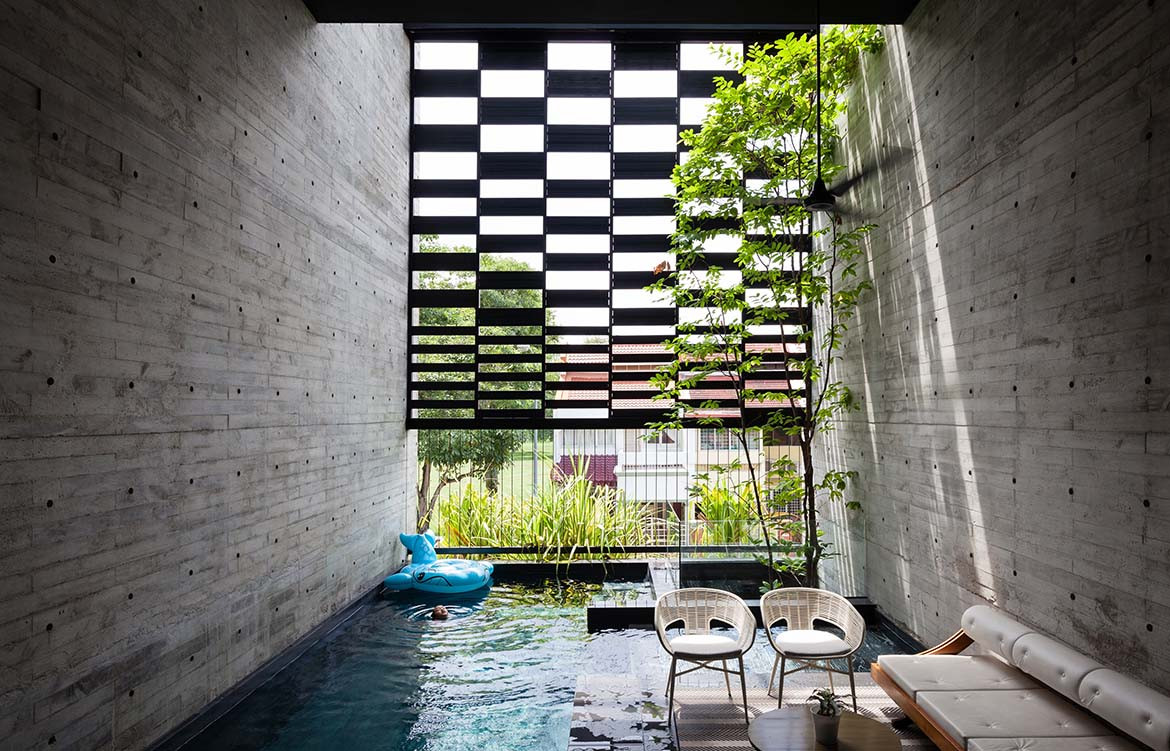
Gwen comments that it was nice to see similar ideas in many of the projects in Habitus House of the Year, where they found ways to “inject daylight into the house through glass skylights, which often lead to delightfully lit interiors”.
Formwerkz
formwerkz.com
Studio iF
studioif.net

