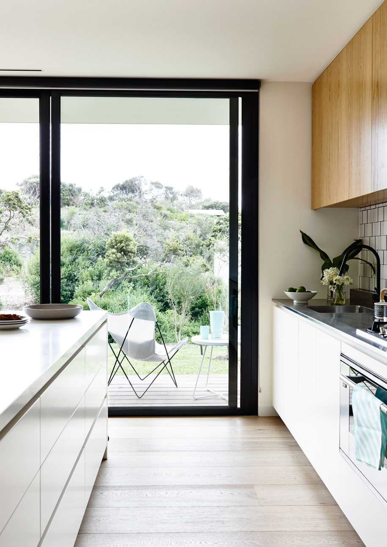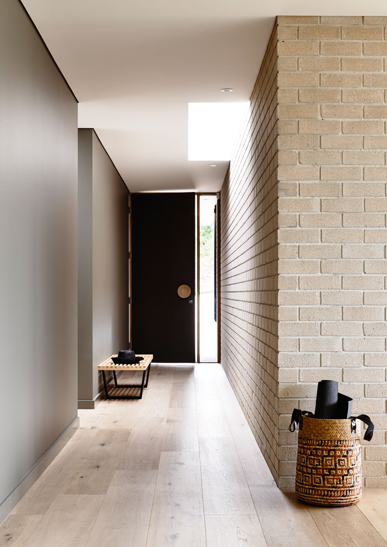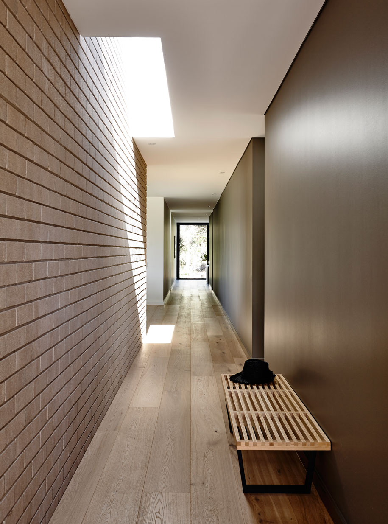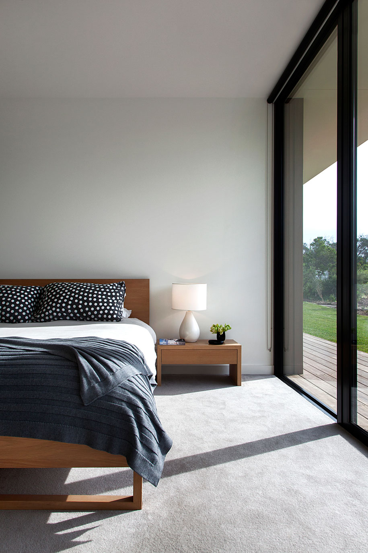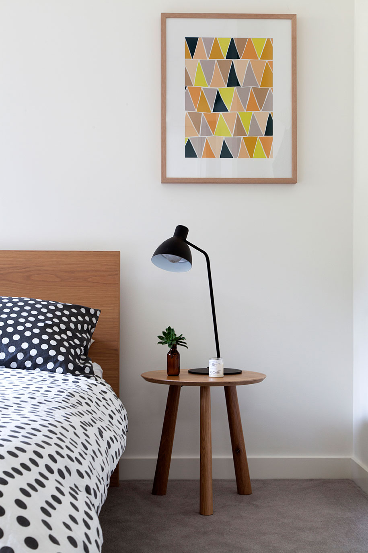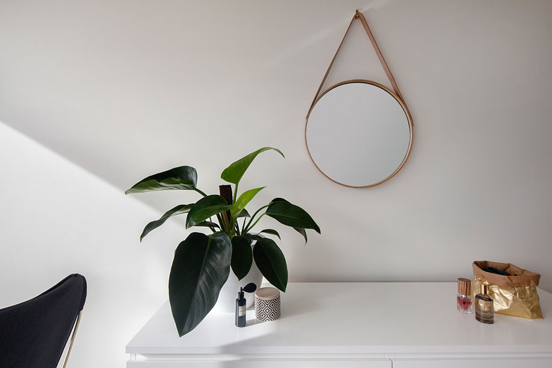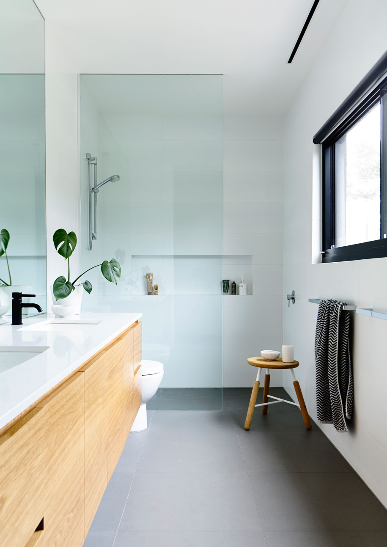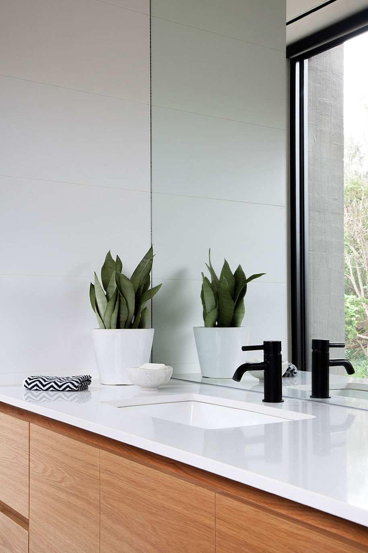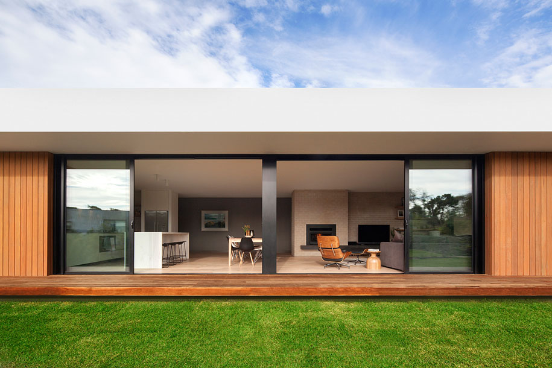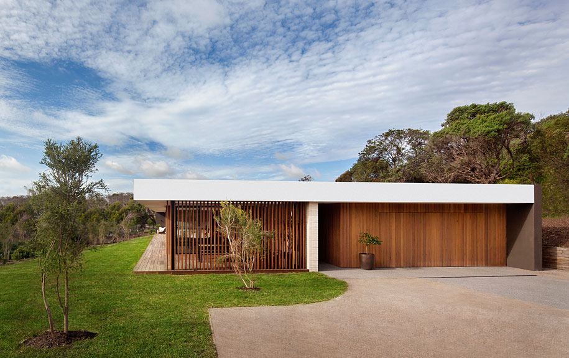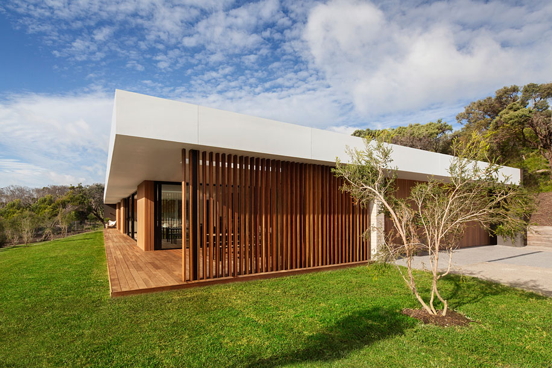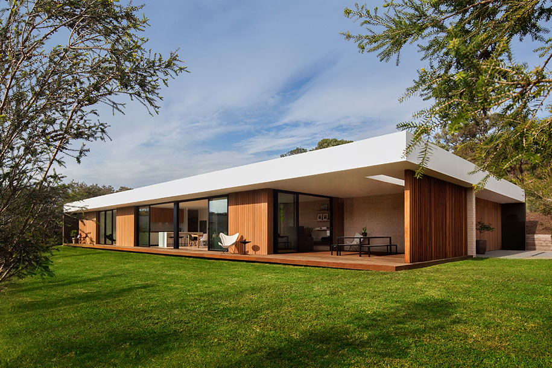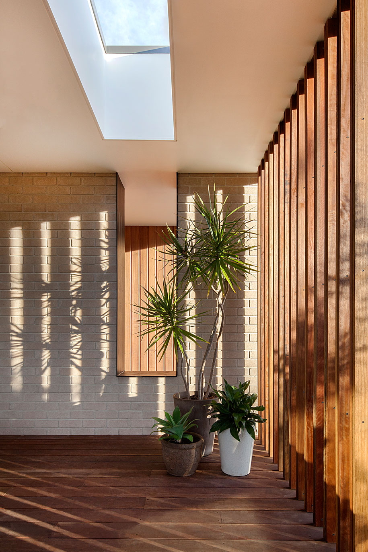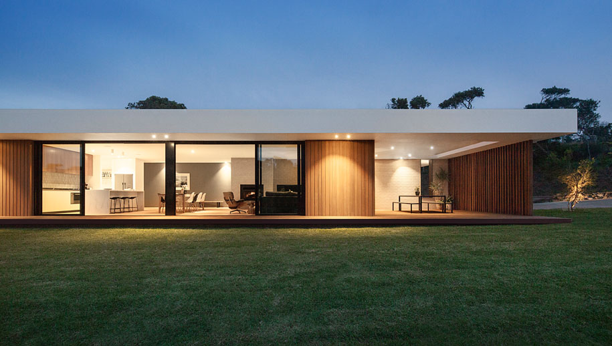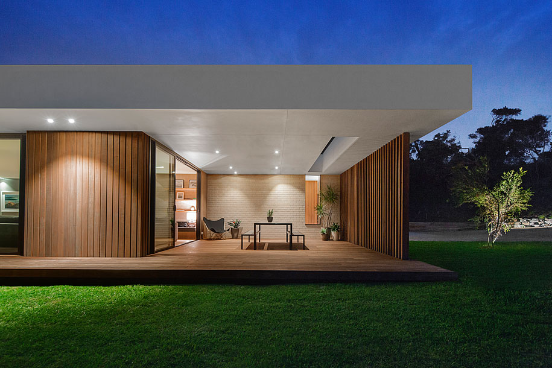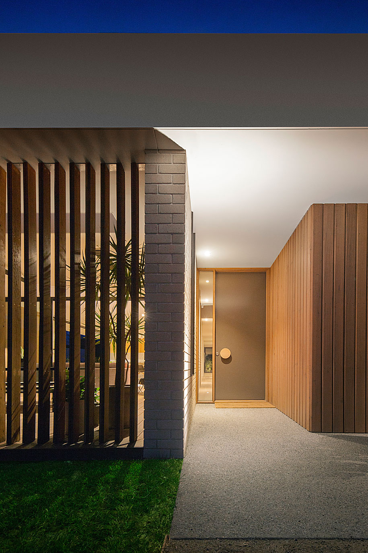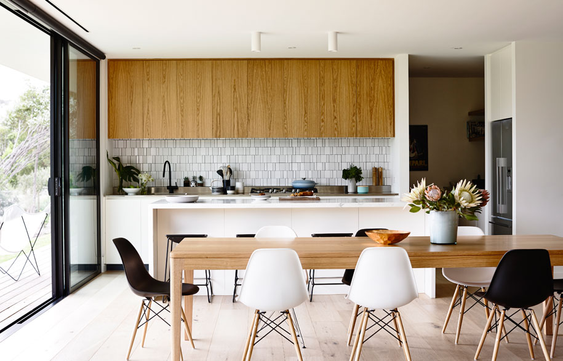Principle architect, Simon Perkins together with principle interior designer, Kanako Nakanishi have created a striking home that captures the spirit of its surrounds.
The dwelling includes a double garage, four bedrooms and a lounge, as well as an open plan kitchen, meals and living space that opens onto a lush green lawn and surrounding bushland. A long lineal roof plane caps the entire building, and a striking vertical timber screen protects the deck that extends the length of the northern exterior. Large full height black aluminium doors connect the living areas and master bedroom to the deck and garden beyond, allowing sunlight to drench the internal spaces.
White oiled oak floors add a contemporary but rustic sensibility to the interior palette, as well as stainless steel and marble bench tops, oak joinery and a white mosaic tiled splash back.
Photography by Hilary Bradford and Derek Swalwell
Styling by Heather Nette King
InForm
informdesign.com.au
