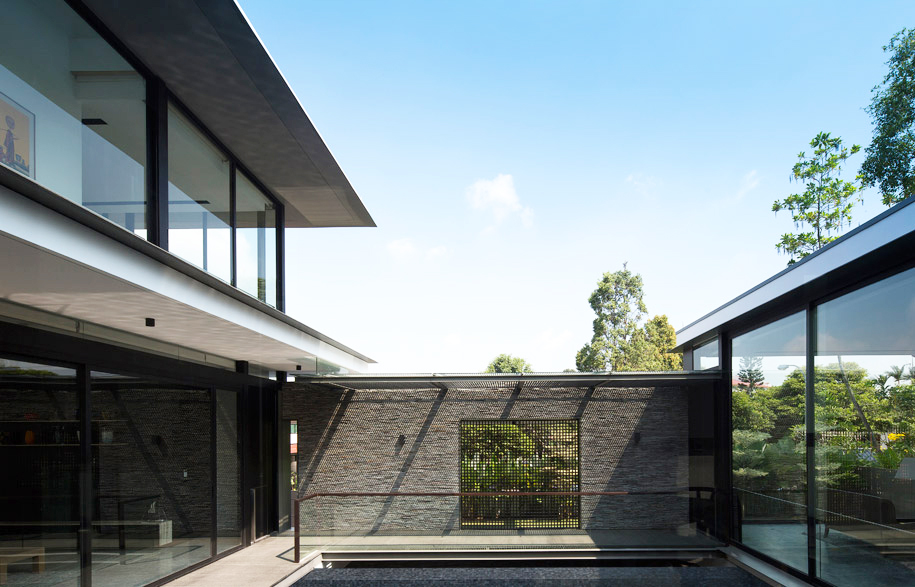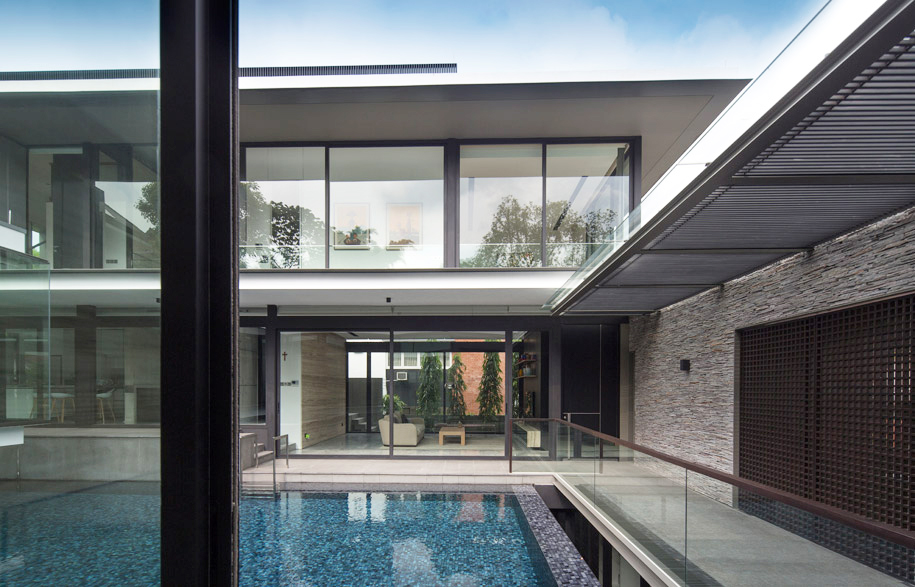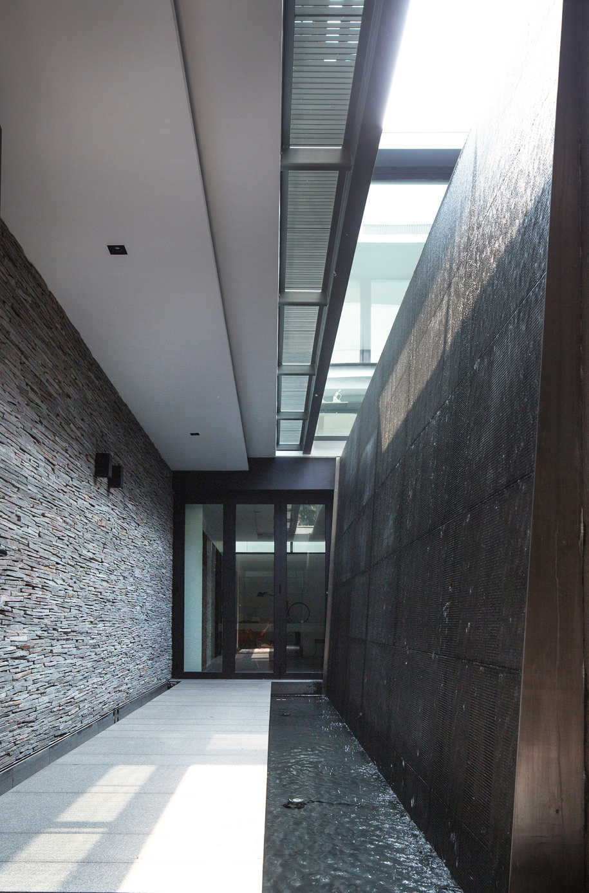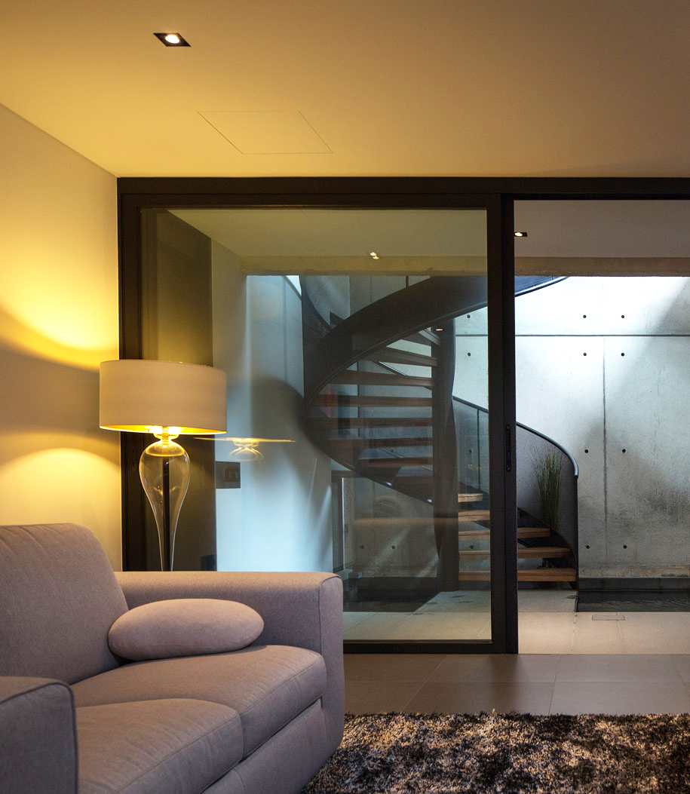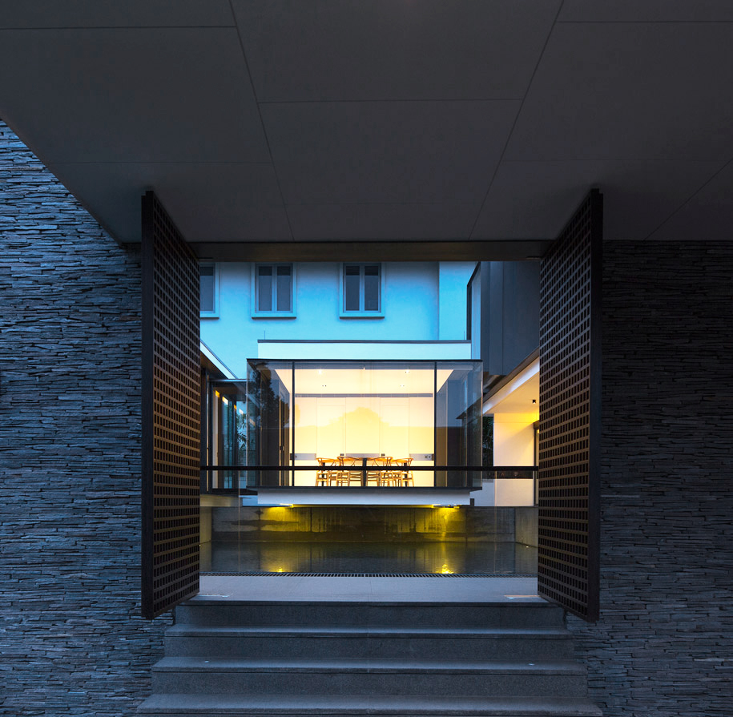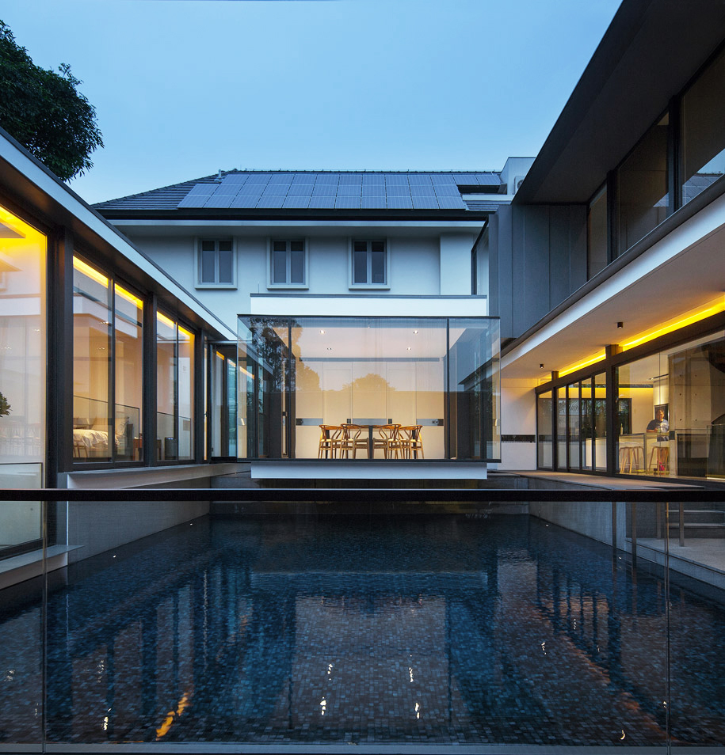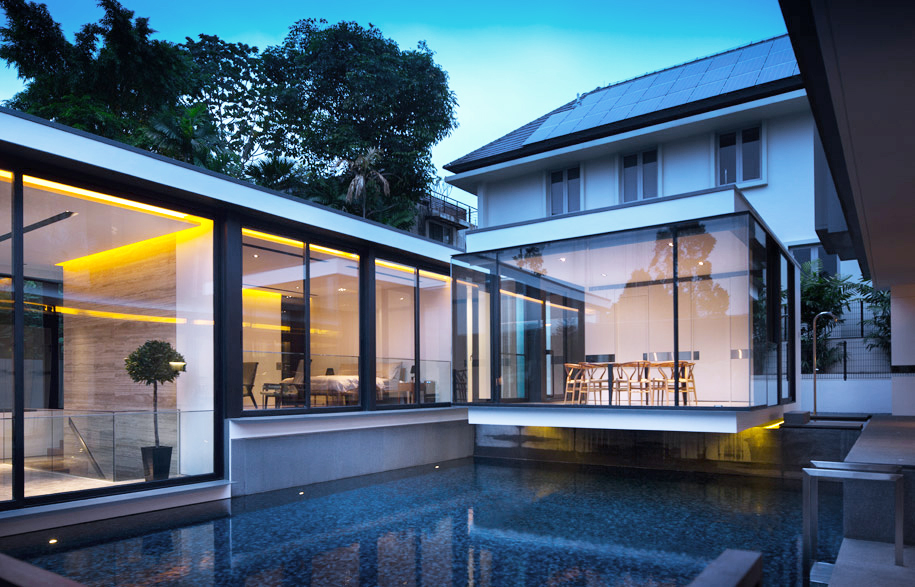History is a great teacher and there’s a lot to learn from the past when designing spaces. For one of RT+Q Architects’ recently completed homes – the House with an Impluvium – they looked to the impluvium, the sunken part of the atrium in a Greek or Roman house that is created to carry away rainwater coming from the roof.
The impluvium acts as both a water feature and a swimming pool. It sits in the middle of the house, separating two linear blocks, joined by the main dining room that floats gracefully above the pool like a glass lantern. At night, the shimmering of the pool’s mosaic tiles creates a mesmerising blue and silver underwater ‘carpet’, making this an ideal space for entertaining.
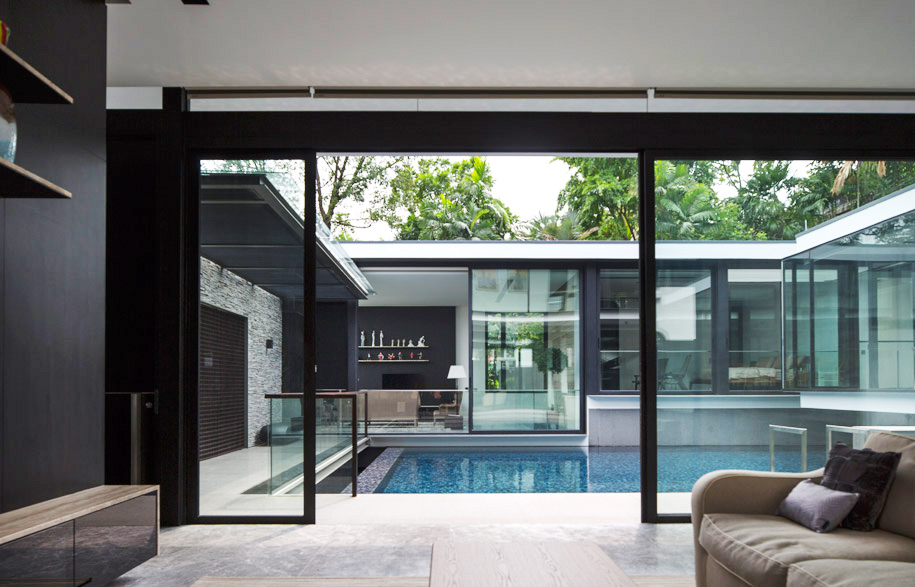
This impluvium – or courtyard space – is the key datum of the house, says Rene Tan, the principal architect, who founded the award-winning firm together with architect TK Quek. “The central impluvium has a double function: first, it provides for an aesthetically pleasing space, an oasis with light, air, natural ventilation and views; second, it also functions as the symbolic centre of the house,” he says.
In other words, it is the heart of the home, where the older and younger generation can retire to their respective blocks containing self-sufficient bedrooms and living spaces, but also come together at meal times for fellowship. Furthermore, it allows more natural light to illuminate the home’s internal spaces.
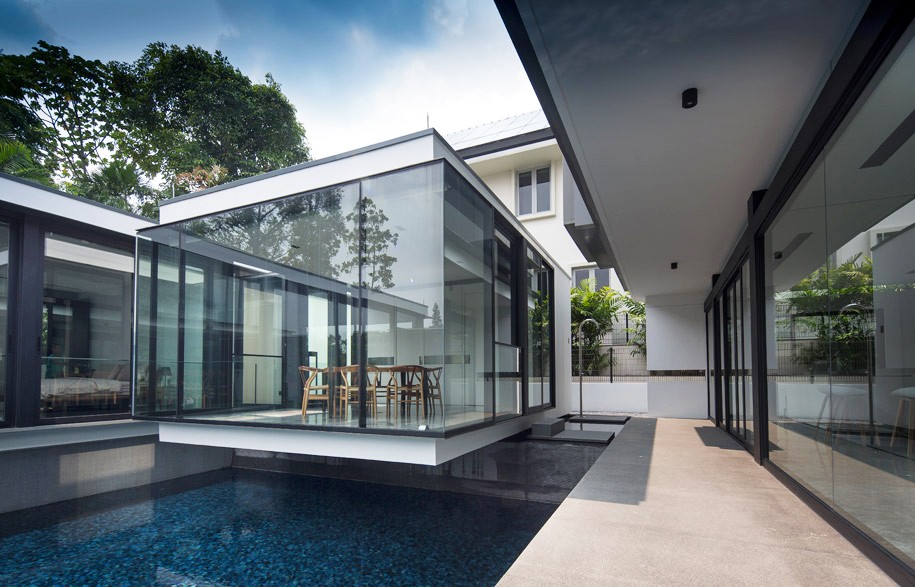
In land-scarce Singapore where many homeowners are wont to build up as much as possible to take advantage of the expensive land, an insertion of a courtyard as large as the one here goes against the norm. But Tan explains that this has always been part of the firm’s ‘counter-intuitive’ approach that lends to a more inspired and emotional type of living.
Additionally, for RT+Q Architects, the devil is always in the details. So for instance, they have allowed for slits at the pool area so that water can cascade down into the basement. This results not only in refreshing water features at the basement corridors but also introduces natural light and ventilation into the space, thus reducing the perception that basements are dark and uninviting, explains Allan Tongol, the architectural assistant in charge of the project.
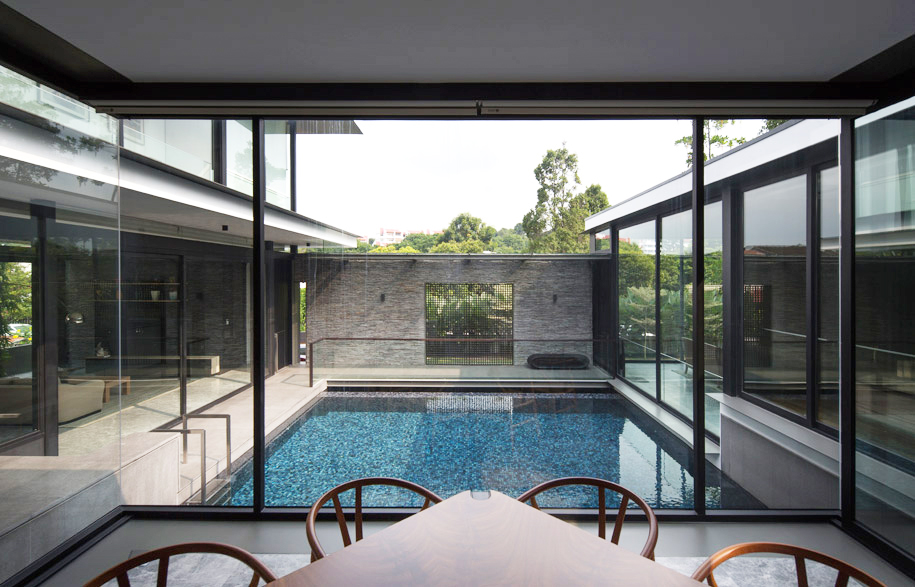
The architecture also considers the comforts of daily living for the inhabitants. As Tongol shares, the land is higher behind, so he conceived of a layered progression of steps leading from the car porch to the grandparents’ living room and on to their bedroom so that moving about the space will not be so strenuous.
In terms of materials, the palette of plaster-and-paint, glass panels, aluminium profiles and stone cladding are put together in an elegant manner that complement the streamlined volumes of the architecture. In other words, this is a trademark RT+Q Architect house with plenty of class and strong architectonic expressions, as well as a good balance of texture and warmth.
RT+Q Architects
rtnq.com
