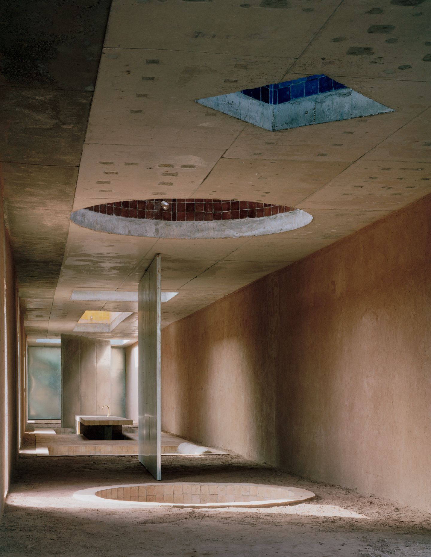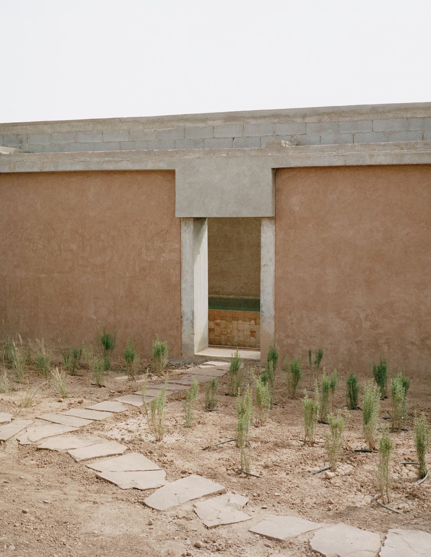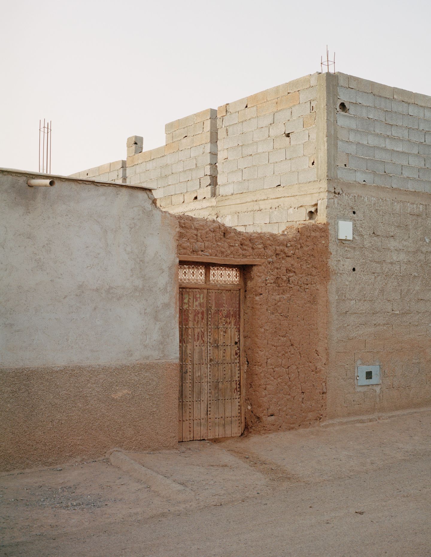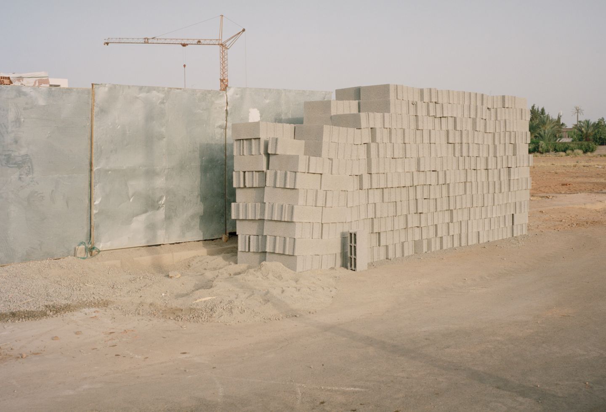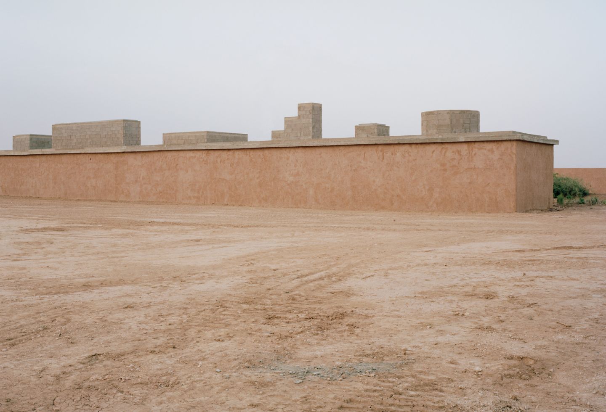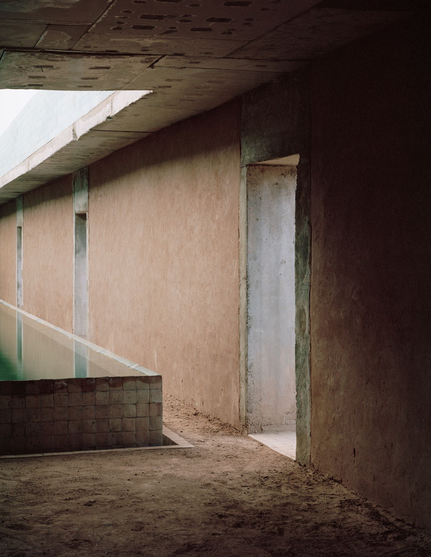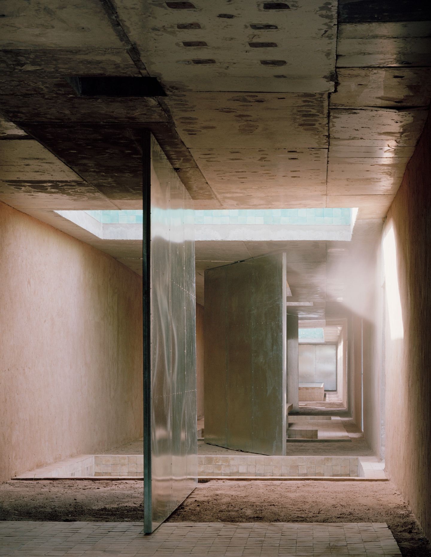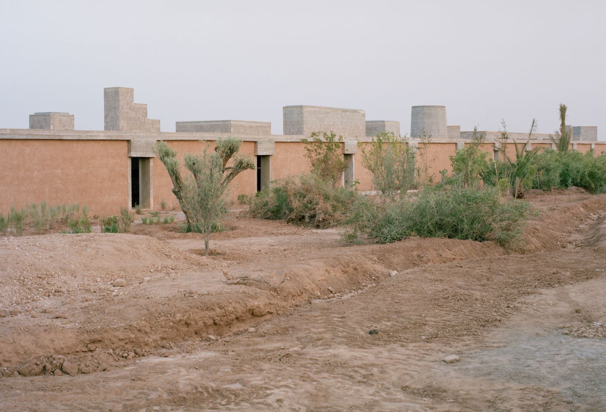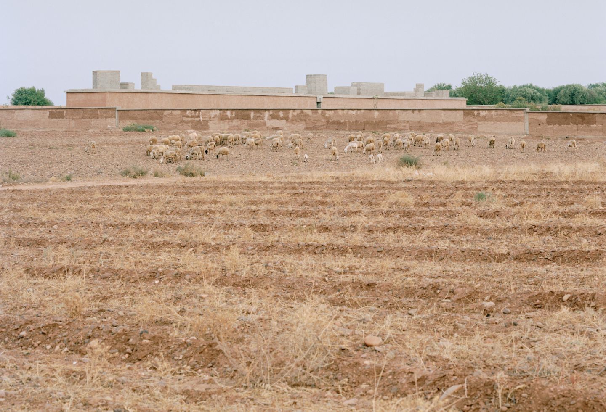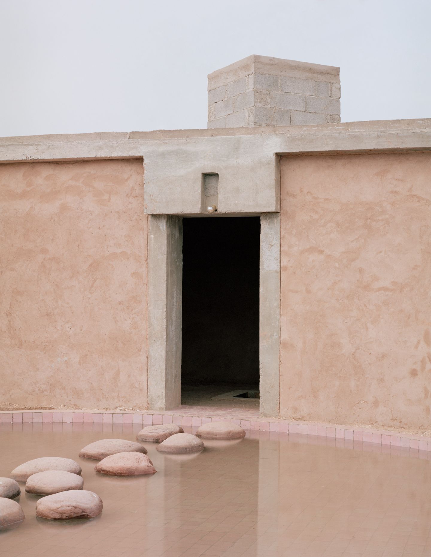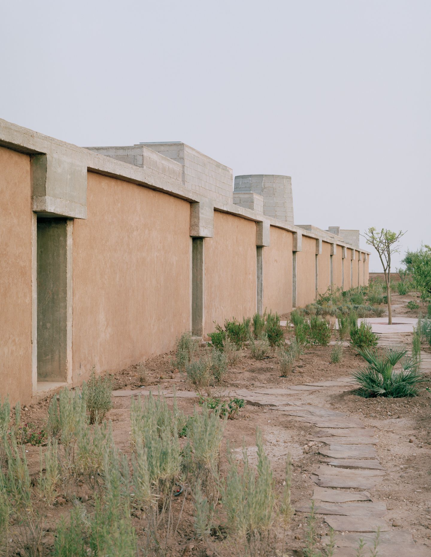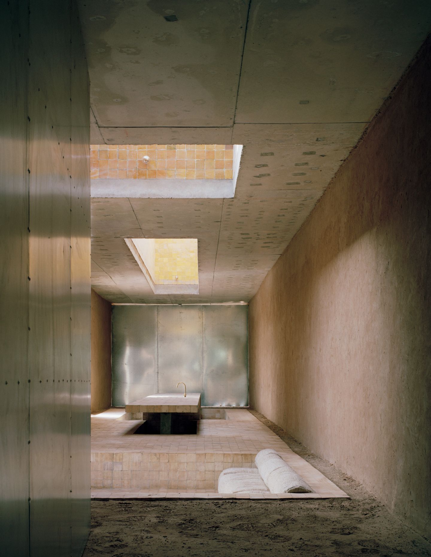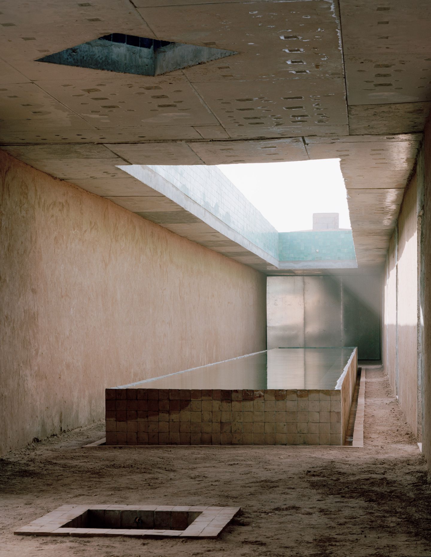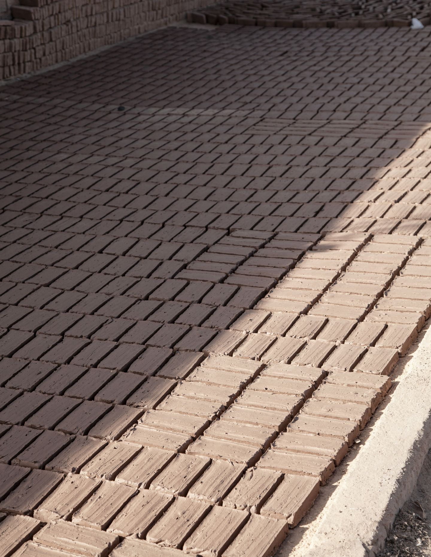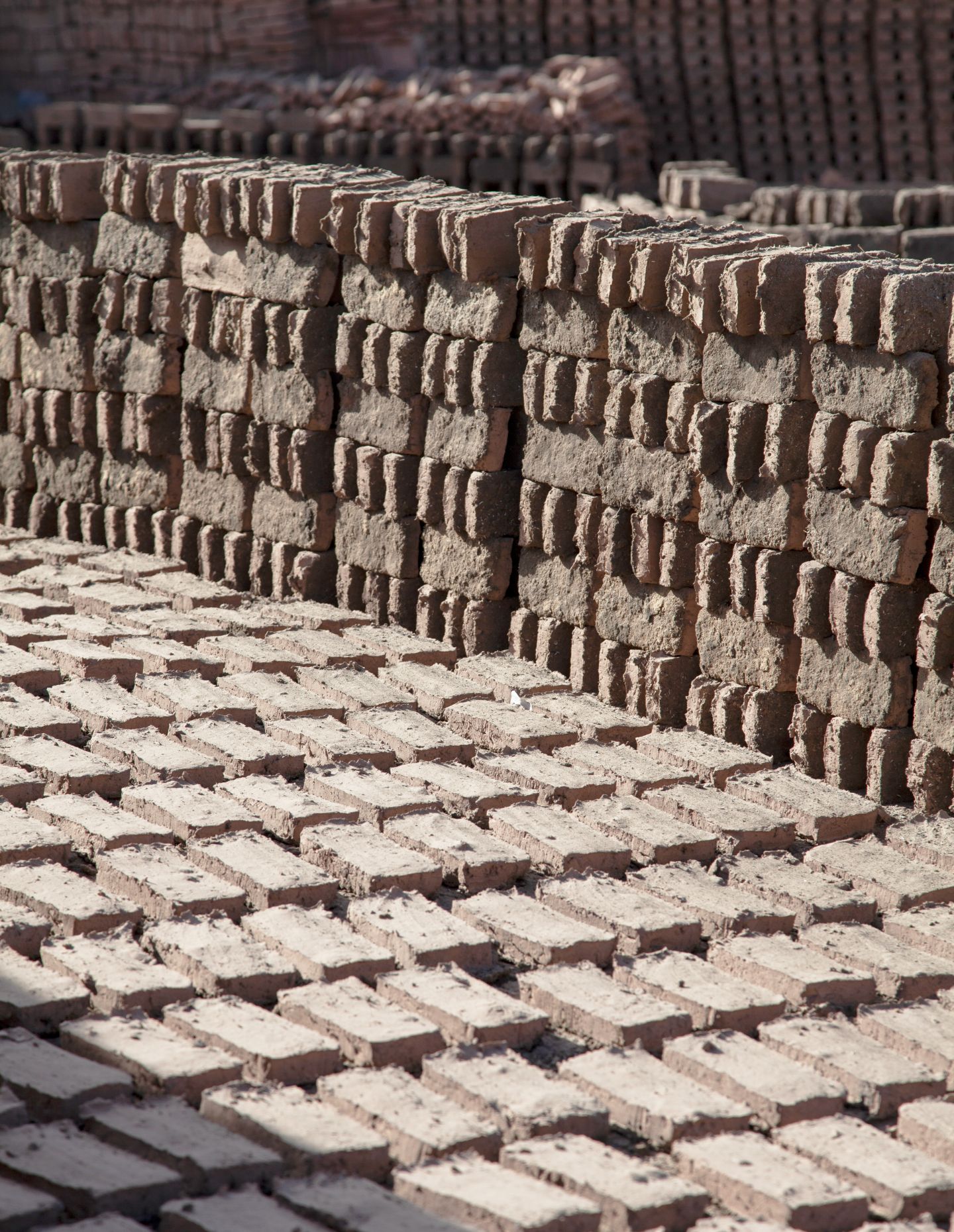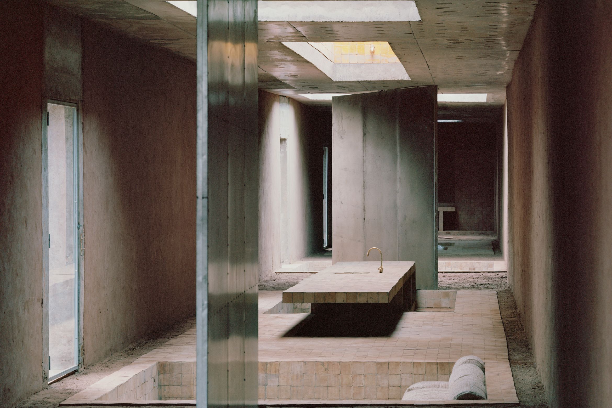The city of Marrakech will mark one thousand years later this century. Since the Almoravids crossed the High Atlas Mountains from the Sahara in the eleventh century and founded the city on the plains to the north, sophisticated systems of water irrigation have defined the human imprint on this land. Indeed, it’s in some of these imprints that Leopold Banchini has drawn inspiration for the design of Dar El Farina, a private residence with the architect as owner and client.
First, a mesref is a small water channel filled a few times per year for agricultural purposes thanks to a complex network of canals flowing from the High Atlas. Second, a khettara is gravity-fed underground irrigation system used to redirect water from the water table to the surface. Dar El Farina lies at the intersection of two such axes, adding remarkably rich layers of history, engineering, ecology and spatial qualities to the site. Leopold Banchini has taken cues from these channels crossing the landscape to craft a highly linear project – at Dar El Farina, two parallel lines mercilessly describe the architecture. The water irrigation traversing the property even remains active, so the design has had to incorporate it by allowing small holes for the water movement to continue.
To take a step back, we might ask what drew Banchini to a self-driven project in Morocco in the first place? “It’s a mix of many things, but the first one is a deep wish to escape Europe,” he explains. “Morocco, for me, was a way to step out and have a different perspective on Europe – to try to escape Eurocentrism.”
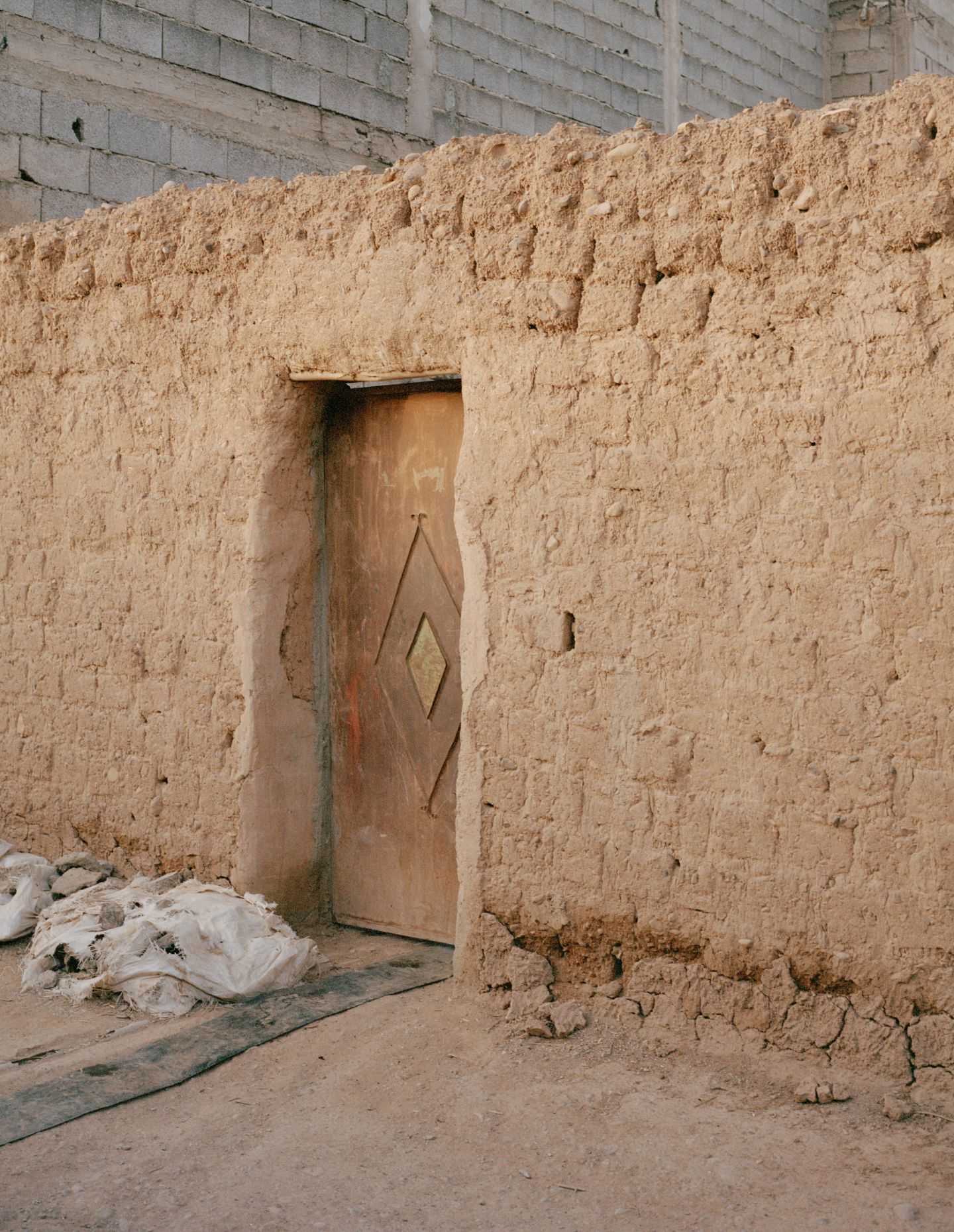
Banchini explains that his initial stay lasted for nine months, during which time “I really wanted to learn more from all the techniques, crafts and materials, and the best way was for me to engage with a project. It’s a constant in my work – any project I do, I try to work with local materials and to get inspired as much as possible by what I can see.”
It’s important to note, however, that this is not some romanticised, Disney-fied understanding of local crafts and materials; it’s not design stuck in a time-capsule. Instead, the architect describes his conceptual approach as “neo-vernacular,” deliberately engaging with the less glamorous or traditional things that one sees within a given locale. “Cement blocks, galvanised sheets, everything that you see in the villages – you find these things everywhere in construction there today, and for good reason, but it’s not necessarily traditional in a Romantic or ideal sense,” he adds.
The result is a dwelling with a high degree of robustness, at once refined, rustic and modern. Walls and floor are made from rammed earth, not only capturing something of the unmistakably Marrakchi material aesthetic but also working as a reference to the ancient systems of irrigation and agriculture that criss-cross this landscape.
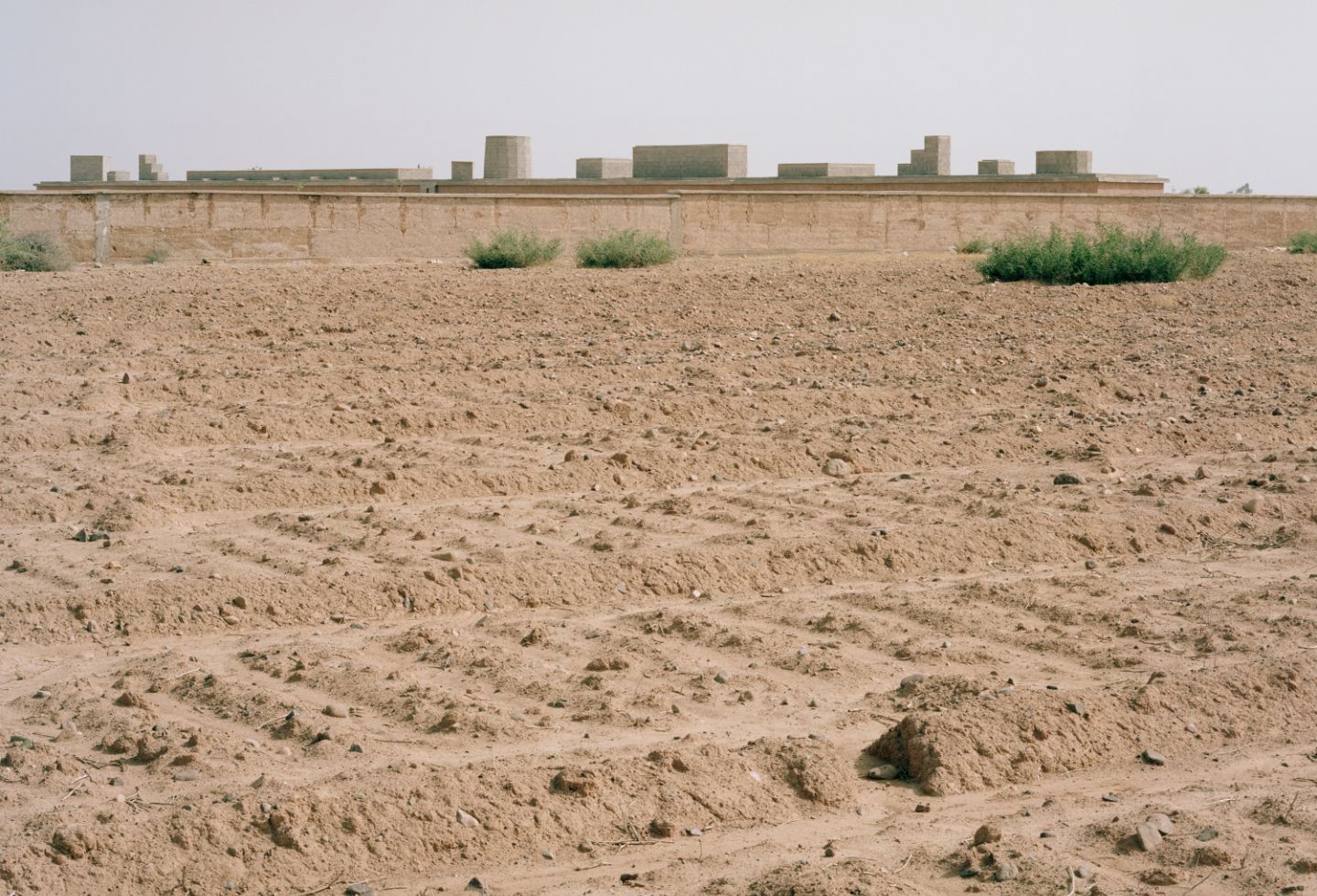
The house is located outside of Marrakech and so, “in this rural landscape, the land is always divided by a very long rammed earth wall; for me, that was something very important to work with,” Banchini explains. Notably, the linearity is an informed archoetctural decision that marks this project out as decidedly rural in a Moroccan context, rather than the typical courtyard typology of urban spaces.
Dar El Farina features a lush green garden of native plants on one side of the house. On the other, it remains strictly desert-like. In every sense, then, the linear house is the centrepiece, acting as a whole as the primary organisational device. Architecturally, it’s an example of how seemingly modest, simple or restricted layouts can nevertheless contain spatial riches within. Banchini describes the interior as “an enfilade of spaces,” with light cast in the central dramatic role.
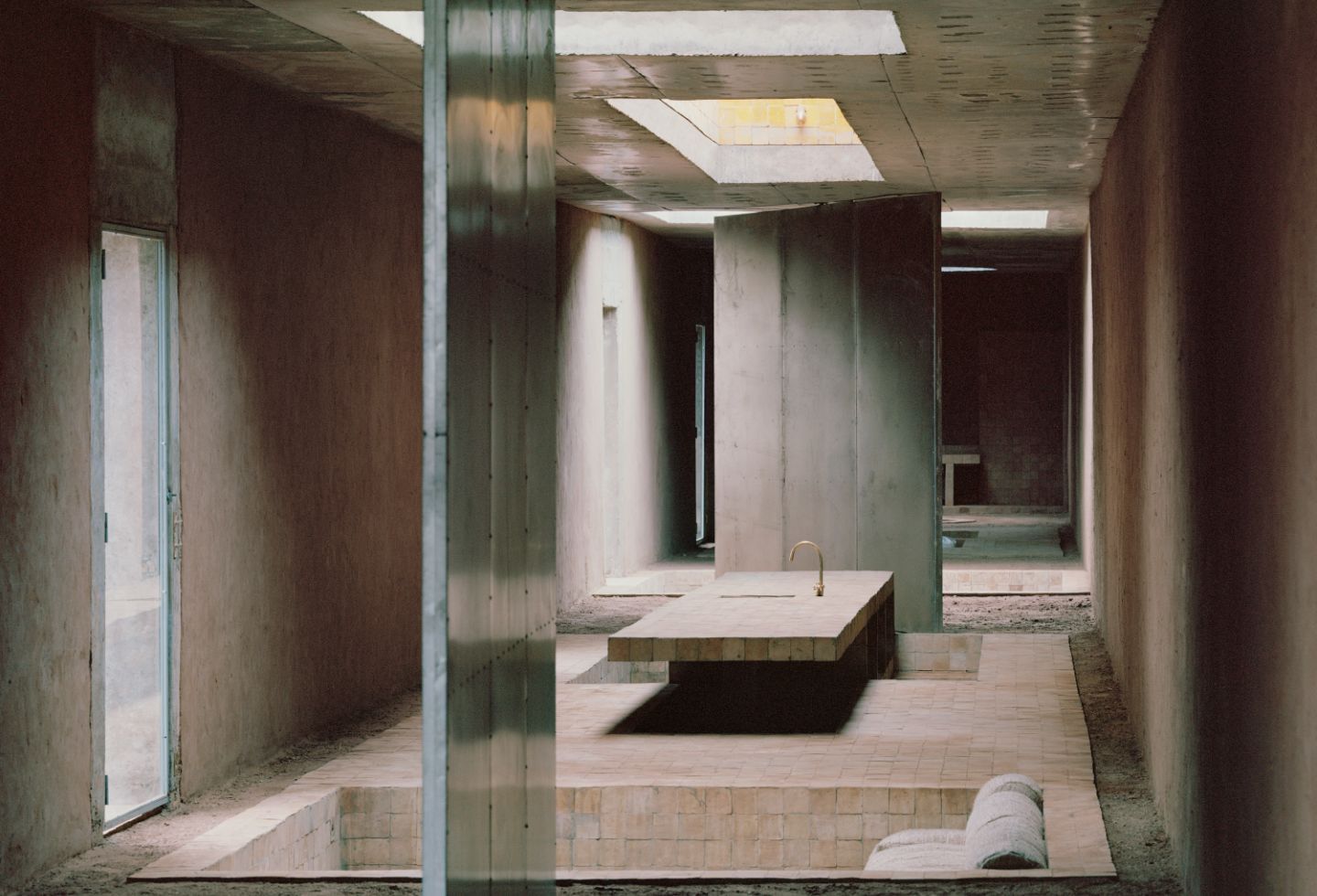
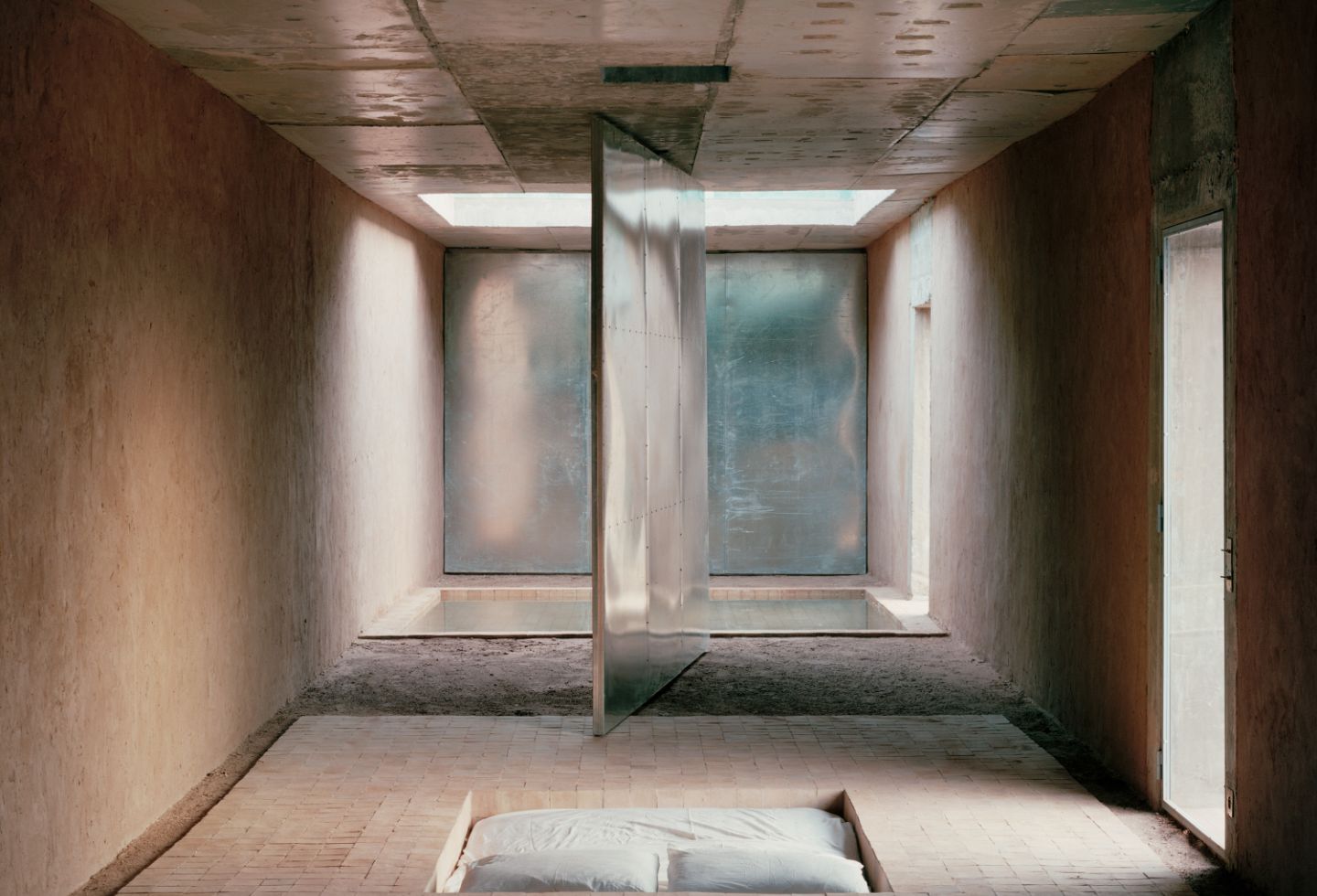
“The plan is extremely simple, but what makes the complexity of the space is the ground,” says Banchini. The floor features sunken areas for both water and seating areas, while the roof has a series of lightwells and openings lined with colorful zellige tiles produced in a neighbouring village. “These lightwells have different shapes but also different colours, and I think this is the most designed element.”
A series of large pivot doors are then used to break up the space, creating flexible options for privacy or drastically opening up the whole area. “You can have the whole thing open, but basically you can create a lot of different relationships – it’s quite playful and my experience is that it never feels boring,” concludes Banchini.
