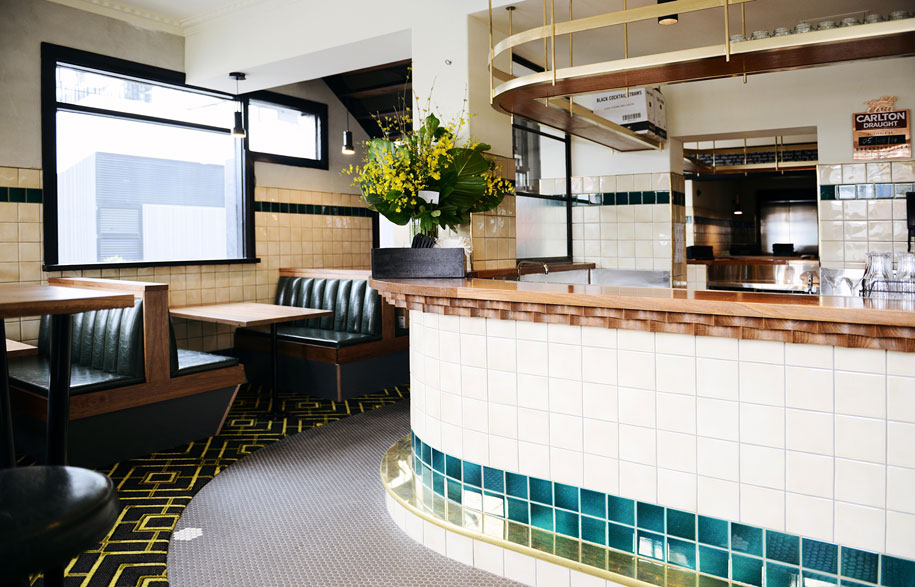Instead of being demolished, as planned, the quintessentially Melbourne watering hole once again graces Abbotsford’s Victoria Street with its lovingly restored 1923 façade – keeping its iconic green walls. Sand Hill Road owners, Matt and Andy Mullins, Tom Birch and Doug Maskiell, stepped in to save it.
“When we all heard the Terminus Hotel was slated for demolition we decided then and there we had to try and save it. Having lived in nearby Buckingham Street for years, the Terminus was our local and it’s an institution none of us wanted to see disappear,” says Matt Mullins of Sand Hill Road.
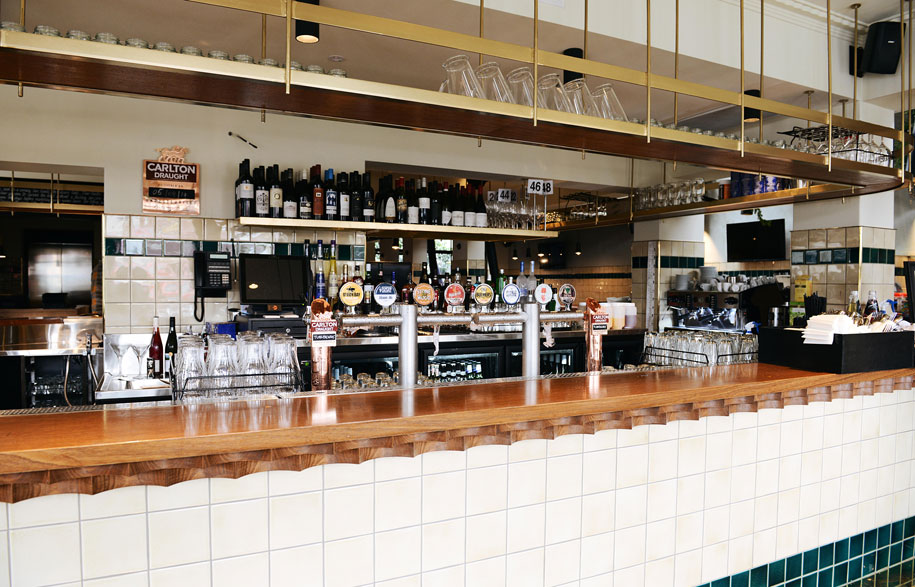
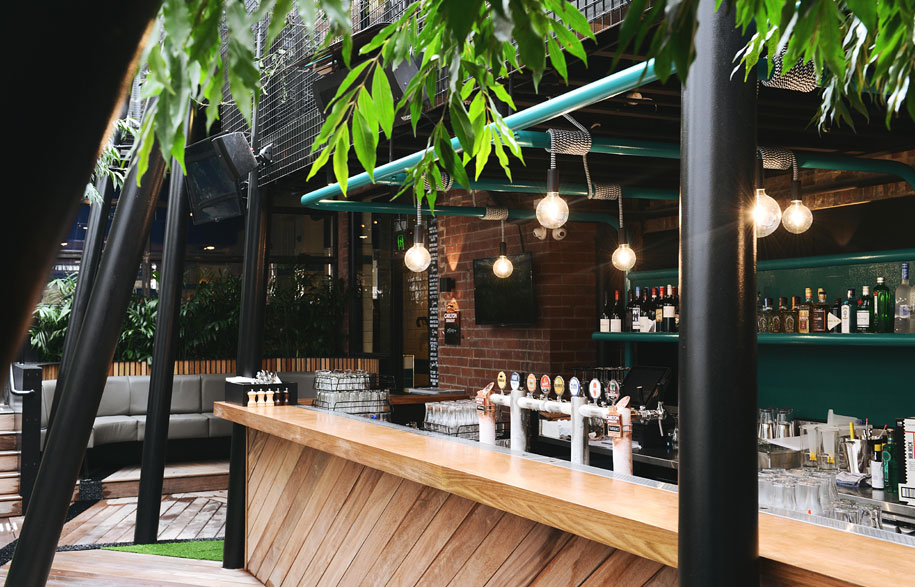
Like many of Sand Hill Road’s work, the Terminus Hotel has dynamic and interesting spaces, whilst retaining the classic feel of a pub – and a Melbourne classic. Following a number of successful creative collaborations, Sand Hill Road turned to renowned hospitality design team Techné Architecture + Interior Design to help them resurrect and reinvigorate the Hotel.
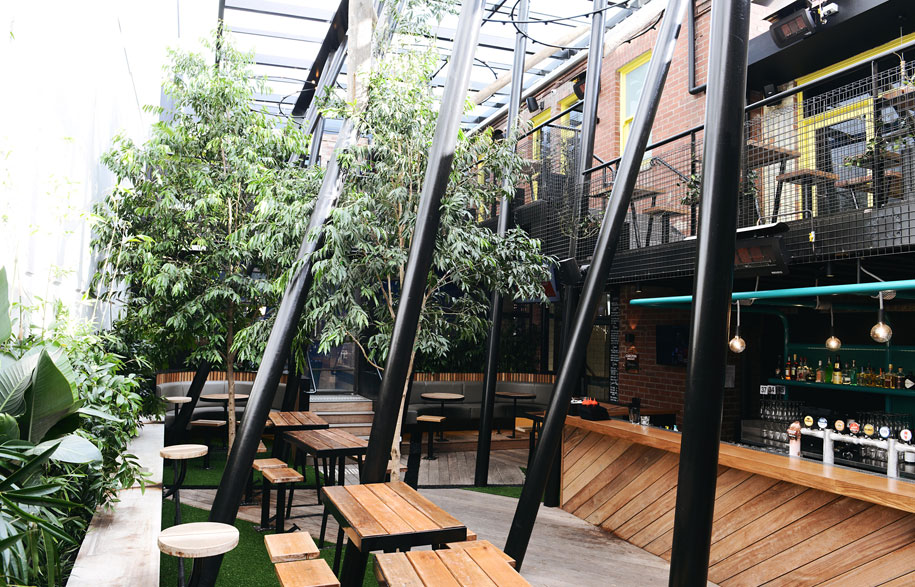
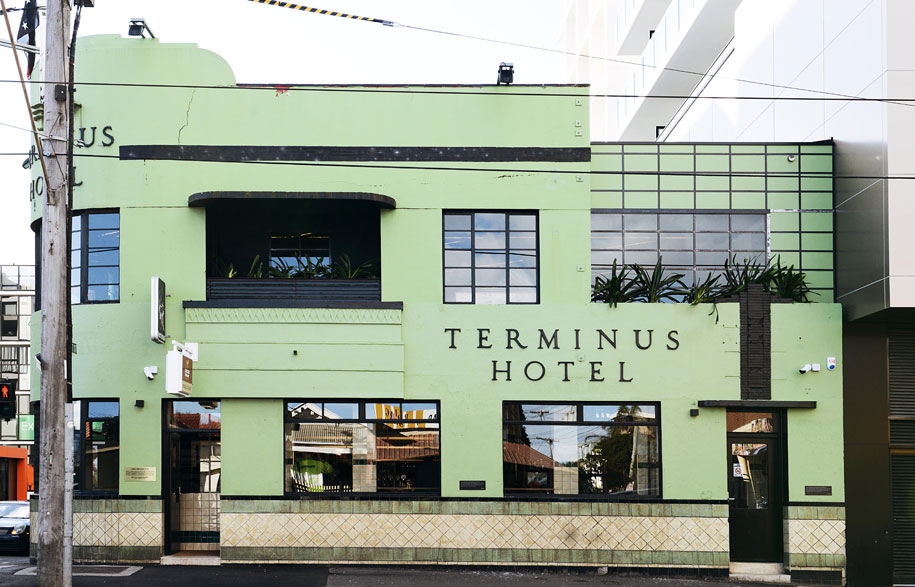
Sand Hill Road provided Techné director, Justin Northrop, with two criteria; the first, to deliver a unique design that caters for today’s patrons while also acknowledging the venue’s illustrious past and the second, to create a lush garden space offering local residents respite from the surrounding concrete jungle and a meeting place for their family and friends.
“The venue has been almost completely dwarfed by apartment developments in recent years and it seemed entirely appropriate to provide a lush oasis for patrons surrounded by the ever increasing urban sprawl…
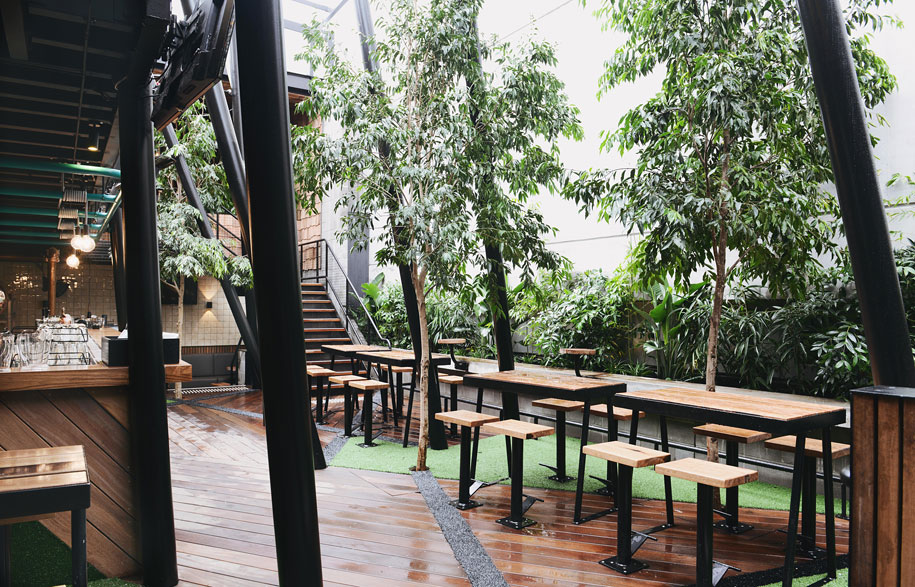
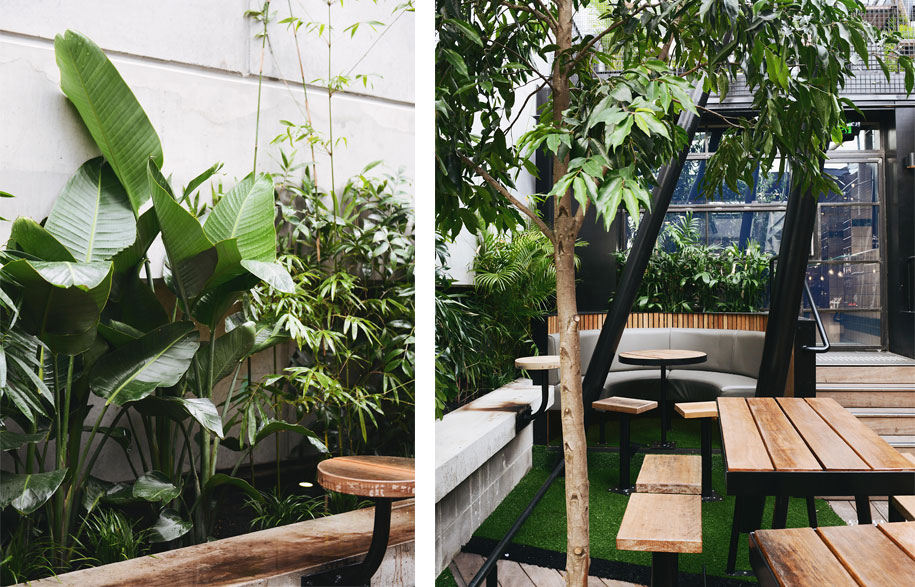
The interiors are a modern interpretation of the original pub, with the focal point being the art deco-inspired front bar. In contrast, the spectacularly kitsch upstairs ‘Paris Tropical’ bar space is a nod to the Terminus’ flamboyant history. The circulation between the internal spaces and the sprawling urban jungle beer garden is designed to be continuous and allows patrons to explore the pub and check out what else is going on throughout the venue,” says Northrop.
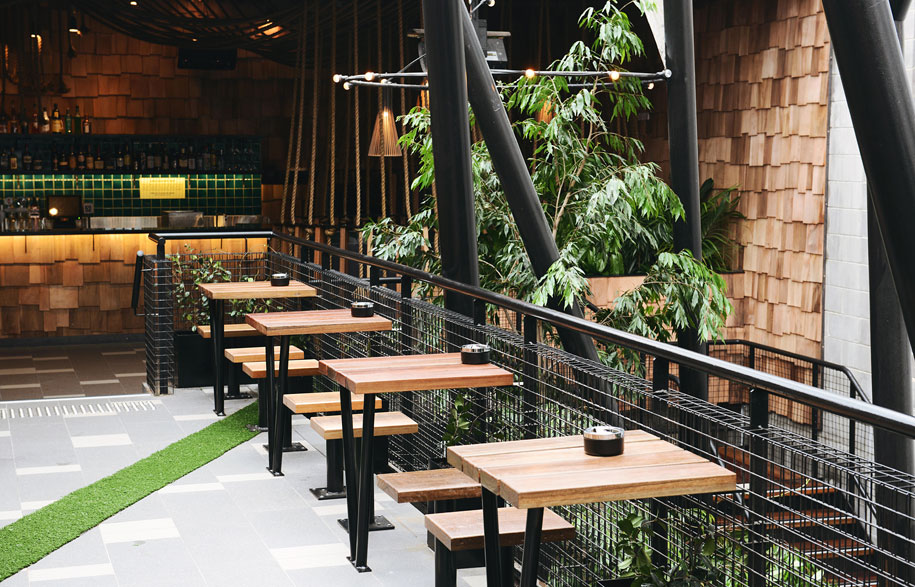
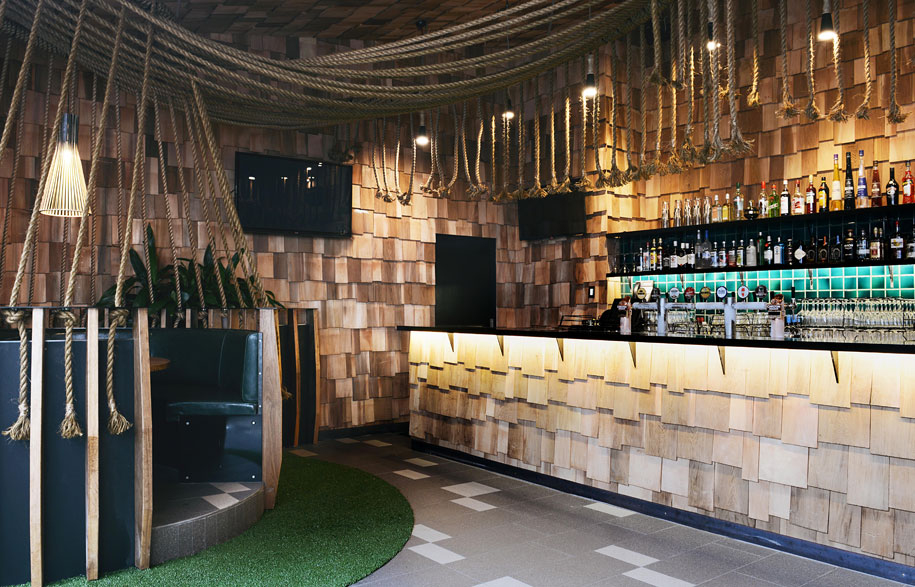
The new island public bar draws inspiration from the art deco era with antique gloss tiles and is connected overhead with striking copper tanks which pump fresh, unpasteurised Carlton Draught directly to the glasses of thirsty locals – the next best thing to tasting it straight from the brewery, located only 2 minutes away. A new stage area has also been created downstairs to cater for the much-anticipated return of the original team behind the infamous ‘Termo Bingo’, as well as a host of new entertainment acts.
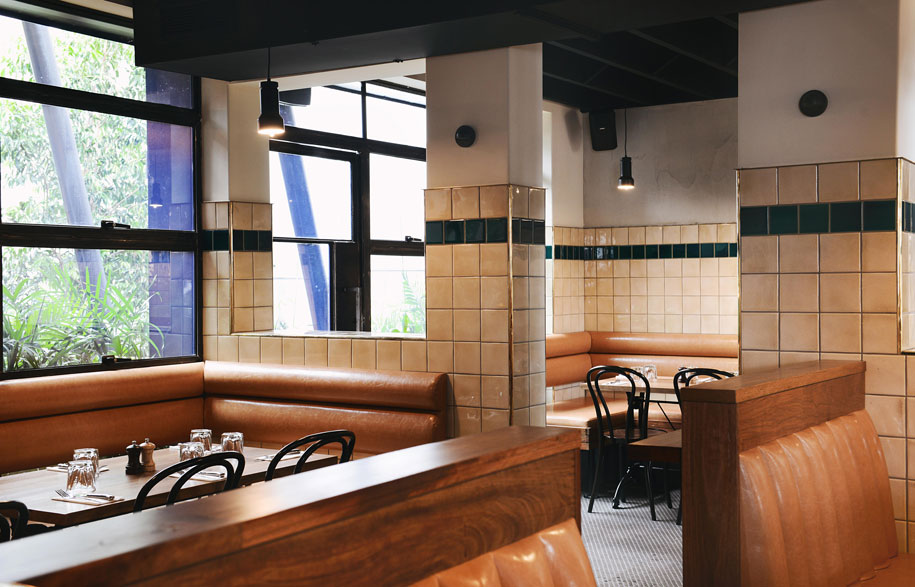
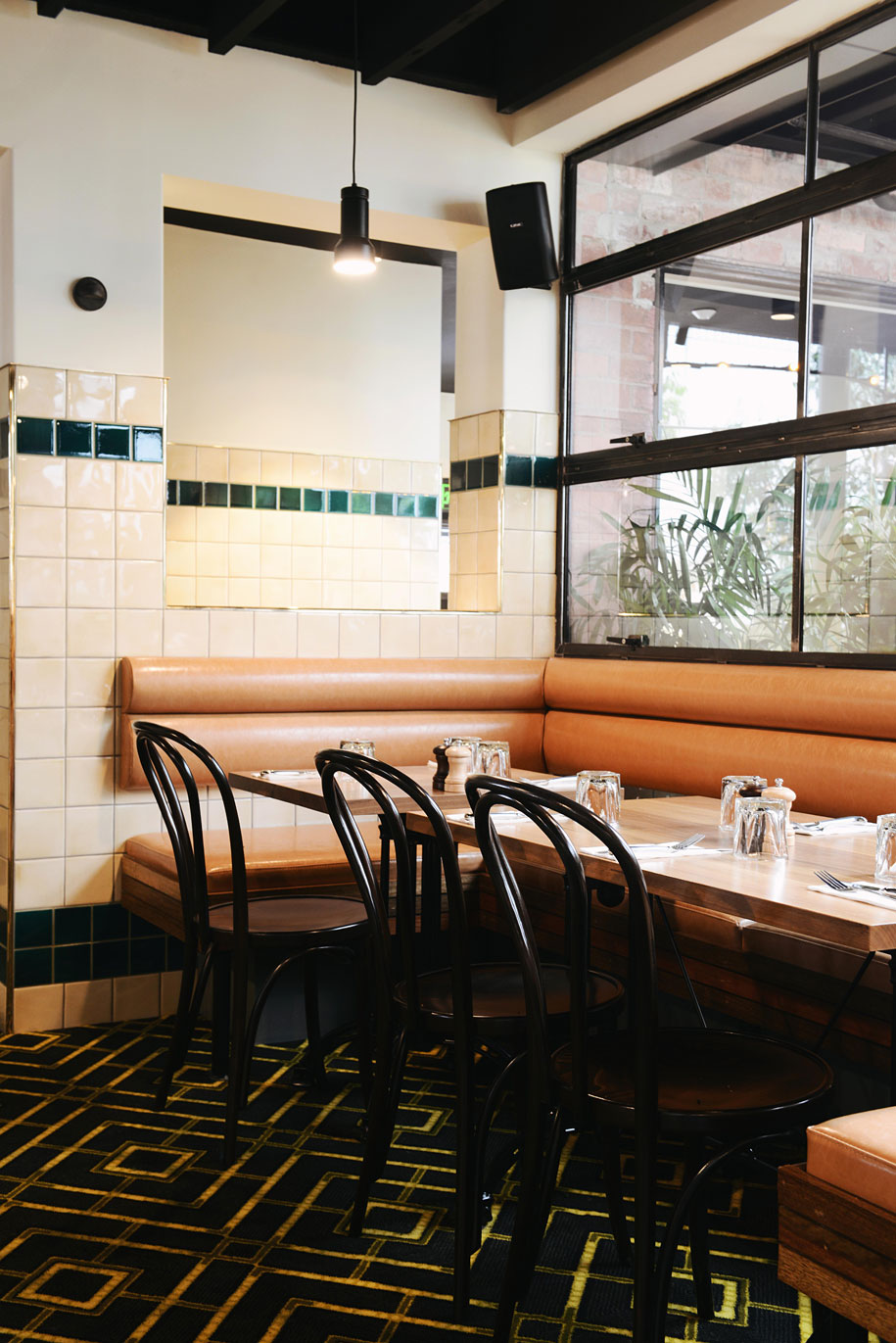
A Tasmanian Oak staircase with a black steel piping balustrade feature leads patrons to the 1920s-inspired Paris Tropical area on level one – a boisterous and plush bar space featuring a bright yellow folded steel bar, lush jungle wallpaper and multicoloured furniture.
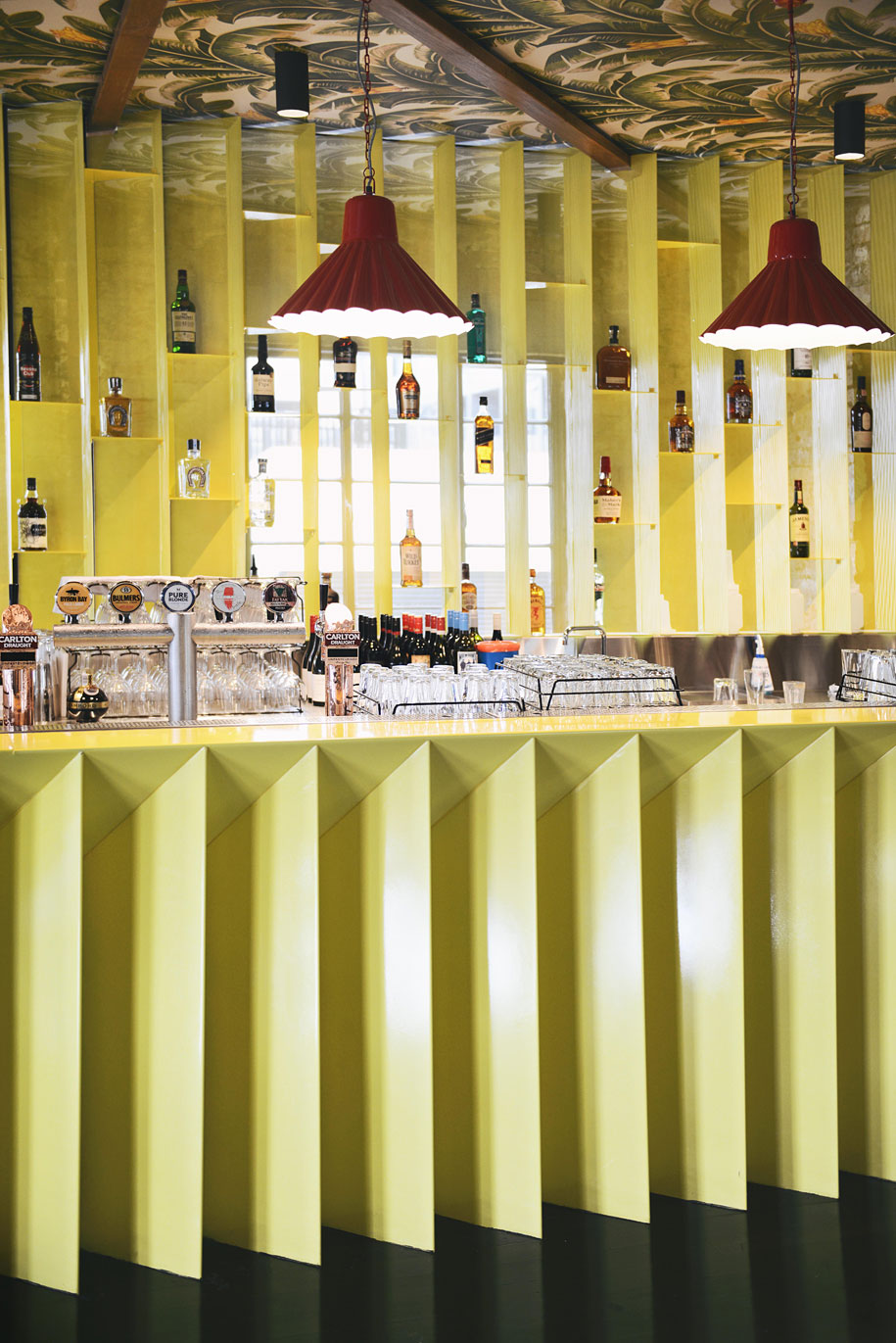
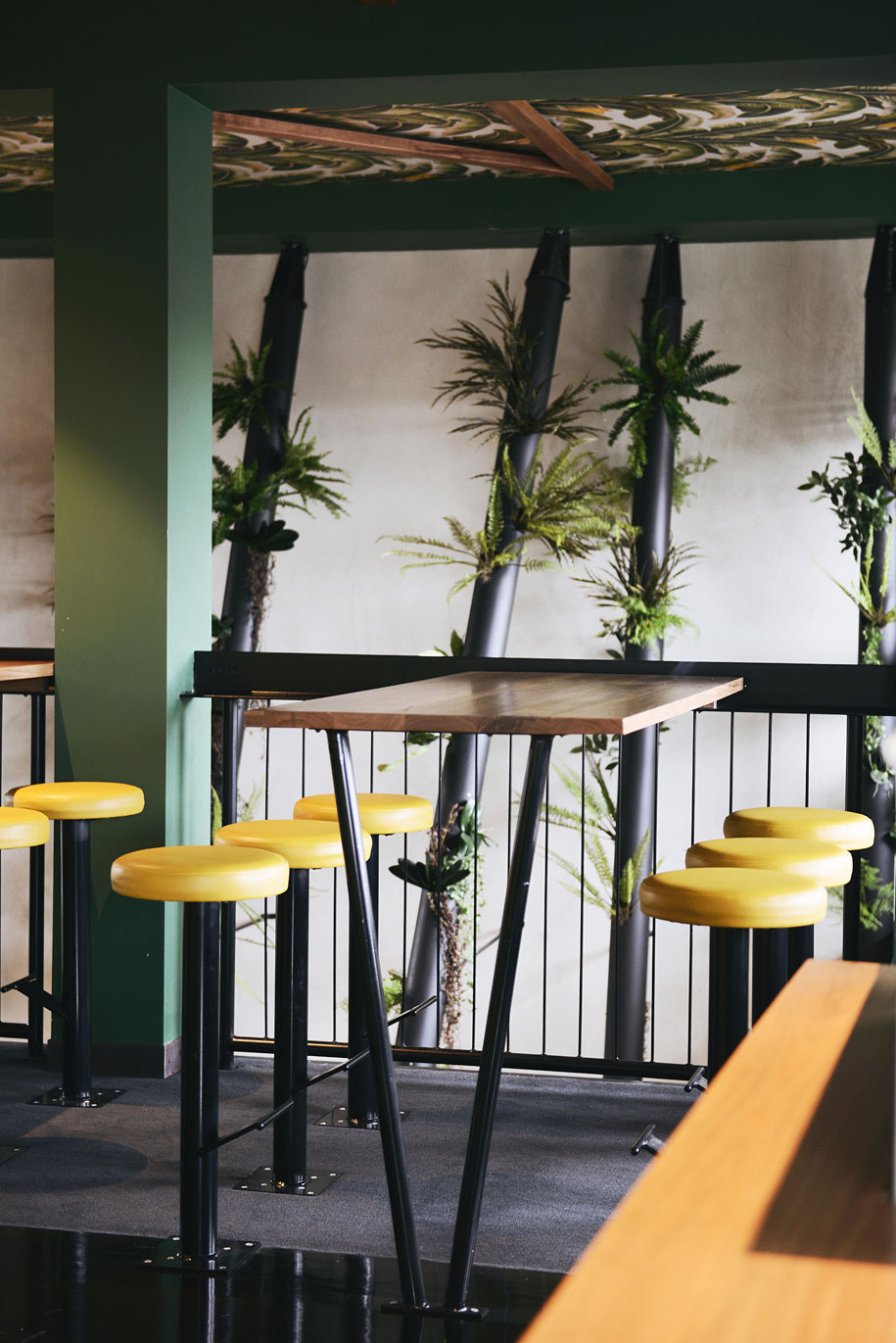
“The relationship between the new beer garden and the surrounding buildings was challenging. The structure of the new canopy had to have a bold design to ensure it wasn’t overshadowed by the sheer size of the adjacent multi-storey blank wall. Landscaping was particularly crucial for this space with an abundance of planter boxes and mature trees vital to achieving the desired ambiance and atmosphere in the venue,” continues Northrop.
A successful project by all, the Terminus Hotel keeps a bit more of Melbourne’s history alive.
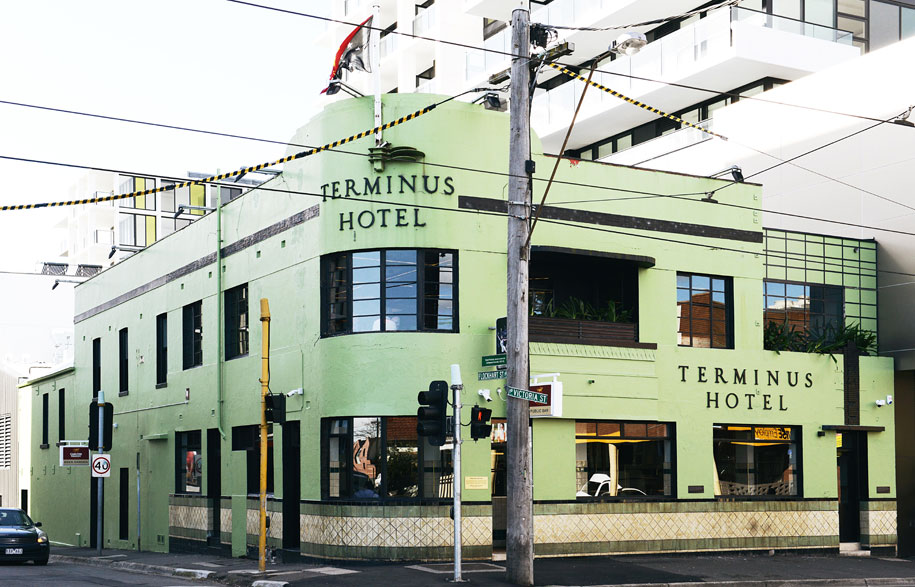
The Terminus Hotel
theterminushotel.com.au
Sand Hill Road
sandhillroad.com.au
Techné Architecture + Interior Design
techne.com.au

