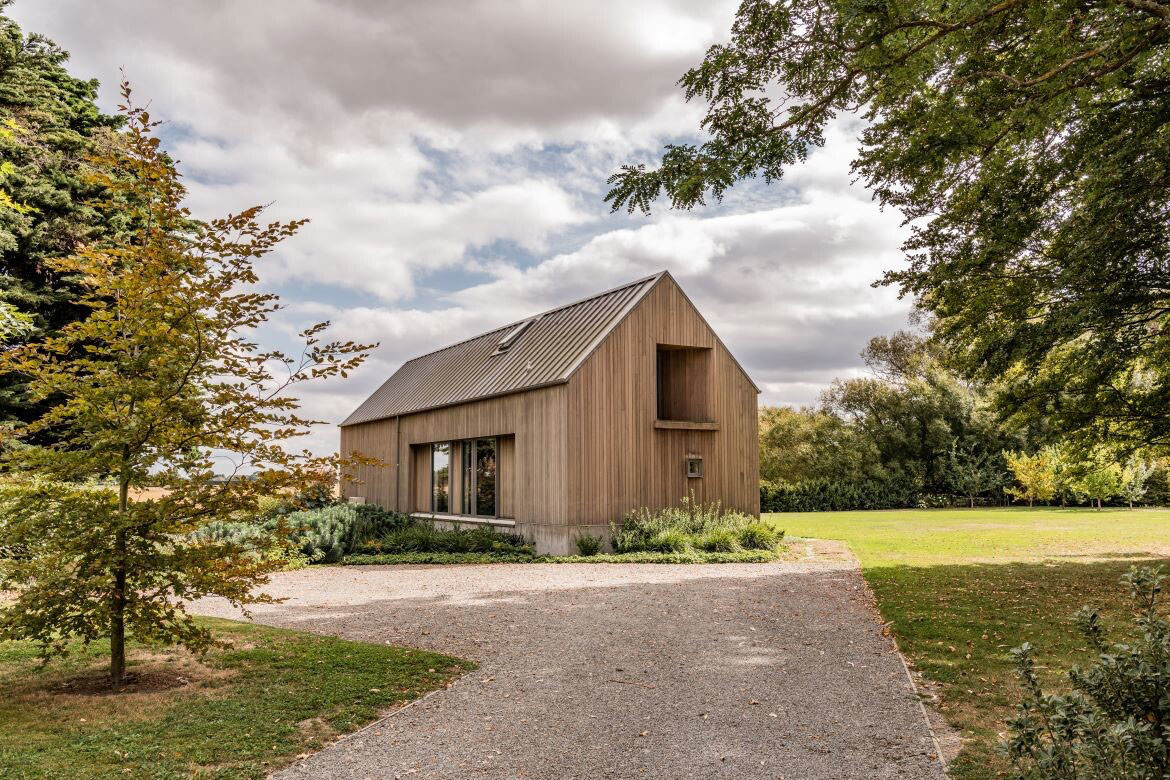Fundamental to a house are walls and roof; indeed, a child’s drawing of a house is just that, a square topped by a triangle. Sometimes a door and window are added, occasionally a tree. Whether it be a barn, chalet, farmhouse, hut or home, the quintessential shape has been squeezed, curved, stretched and distorted out of all recognition, and hasn’t it been fun.
There has, however, been a return to this fundamental form with key architects all over the world delivering beautifully detailed and immaculate but simple and recognizable house-shaped homes. We look at six examples that return to, redefine or reimagine the fundamental form.
1. Flinders Residence
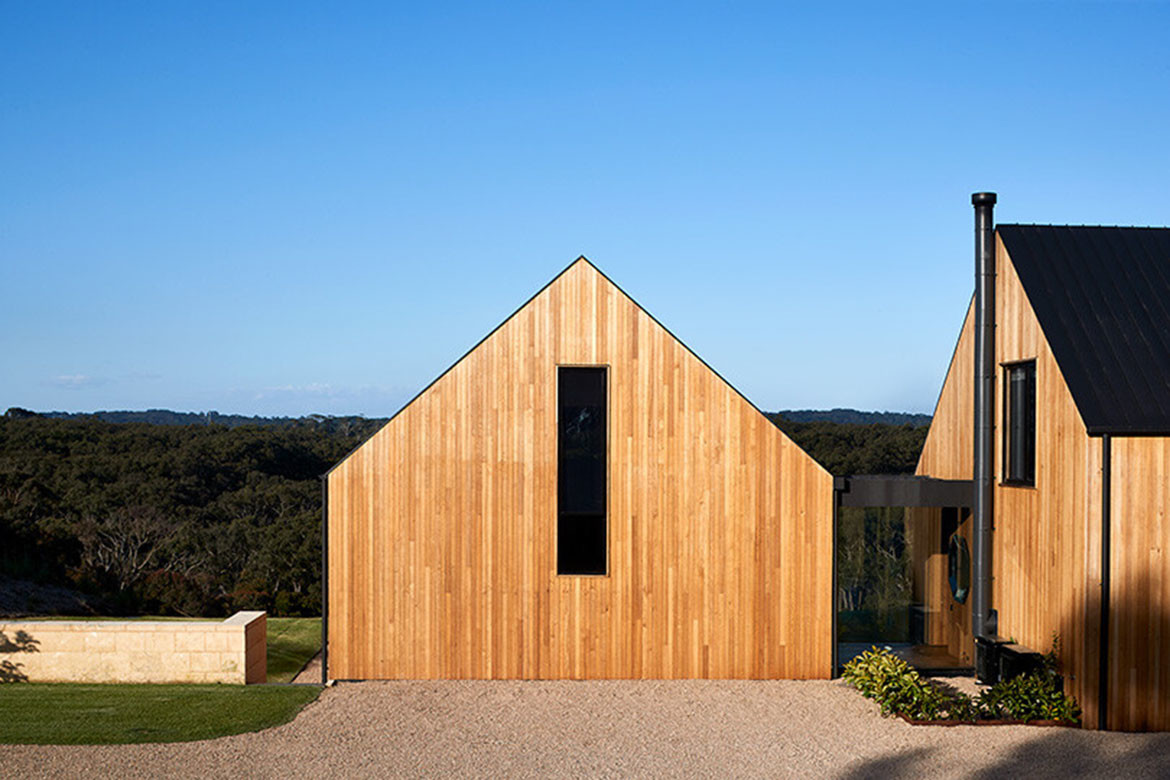
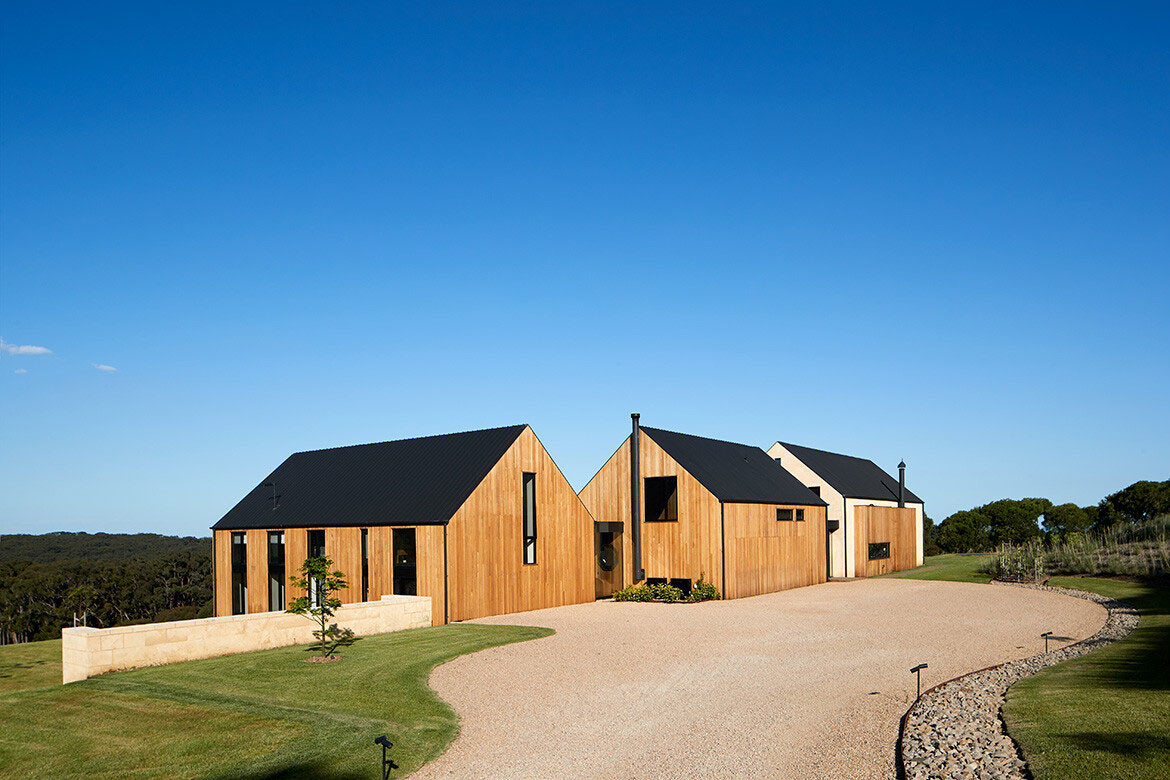
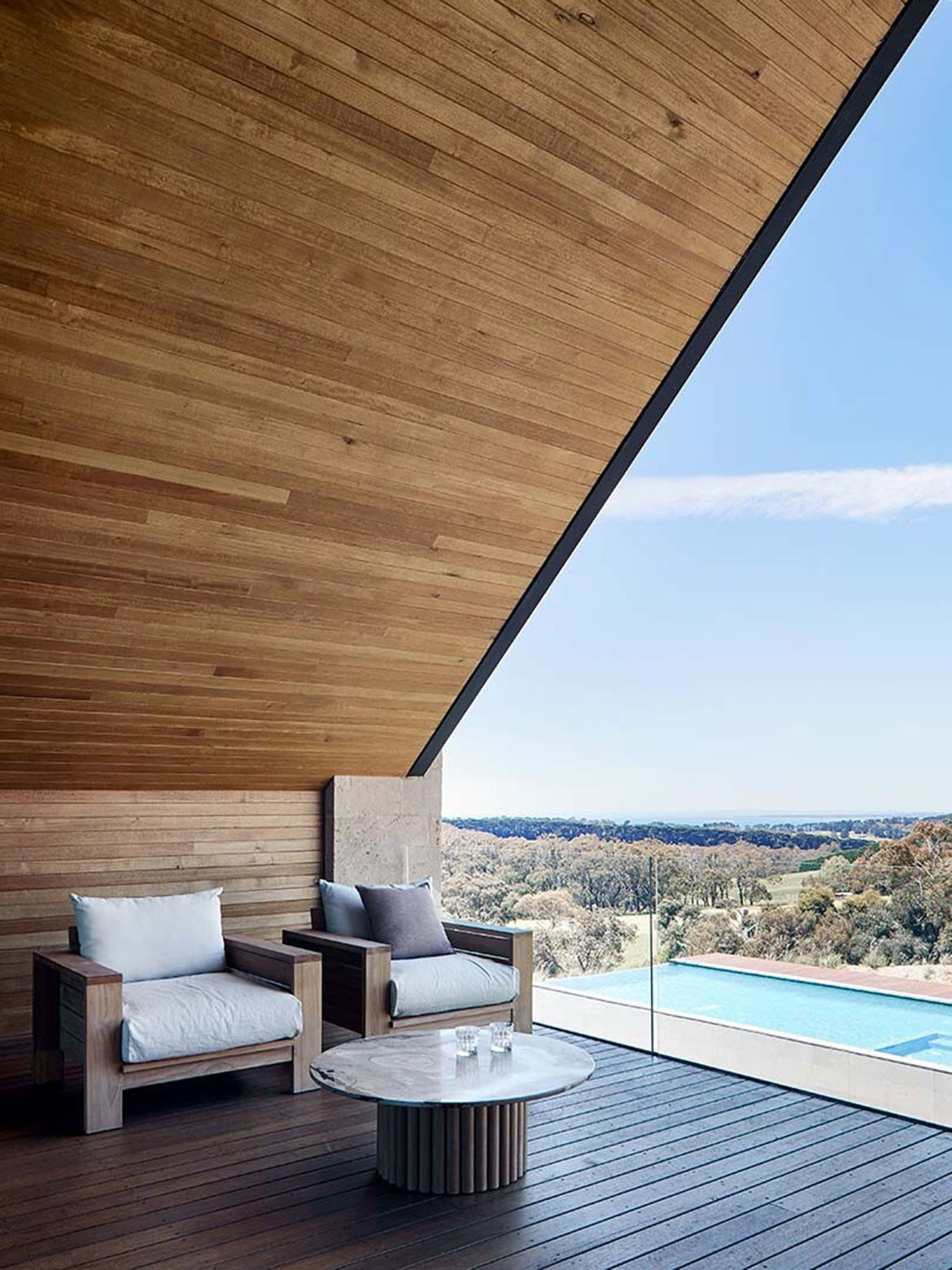
Architecture – Abe McCarthy Architects
Interiors – AV-ID
Photography – Shannon McGrath
Conceived as a series of connected pavilions or barns which capture the romantic nature of a series of farm dwellings, Abe McCarthy’s design responds to the need for a warm and comfortable family home that suits farm-style living. Moreover, the clients were looking for an architectural response inspired by a mountain chalet typology.
“The barns themselves have been conceived of as simple and practical structures that connect to a long history and can be expressed in a contemporary way,” offers Abe McCarthy, founder of Abe McCarthy Architects. “A central aspect of the beauty of the barn is its honesty. We pay homage to this by expressing the structural beams and adopting a simple architectural approach that focuses on crafting and detail to allow the natural materials to express their inherent beauty and character.”
2. Tai Tapu House
Architecture & interiors – Case Ornsby
Builders – John Ross Builders
Photography – Stephen Goodenough
“The simplicity of the building casts a striking form in the landscape, while its volume creates vast interior spaces. Sprawling, six-metre-high ceilings allow ample wall space for the couple’s extensive art collection,” writes Aleesha Callahan of this modern and elegant farmhouse on the outskirts of Christchurch, New Zealand. Journeying out of the city, the architect Case Ornsby was inspired by the agrarian setting, expressed most acutely with the strong A-frame form, reminiscent of a modern English farmhouse.
Key to this simplified shape is the off-centre placement of windows to frame and highlight views. “They liked the ideas that were slightly quirky. Even with the form, we took something quite traditional in what is essentially a rectangle dwelling with a very steep pitched roof, and then we carved into it to create these deep, exaggerated windows,” says Ornsby.
3. Fuller Street Cottage
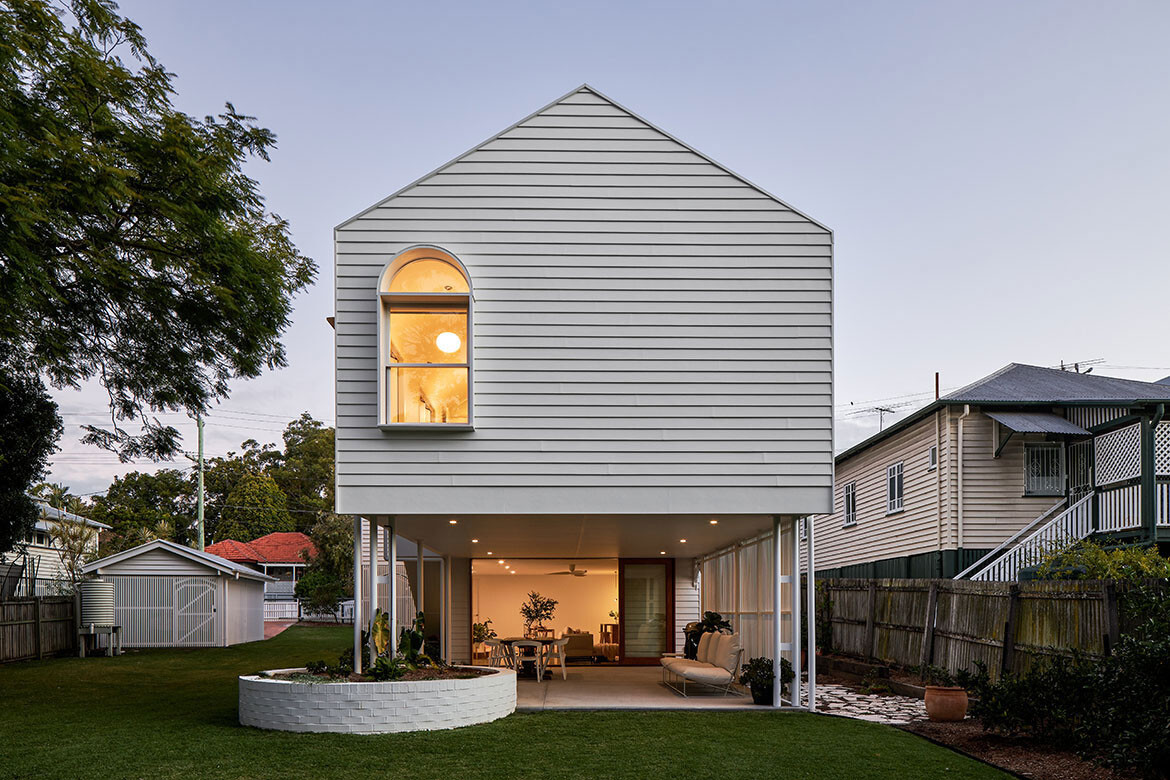
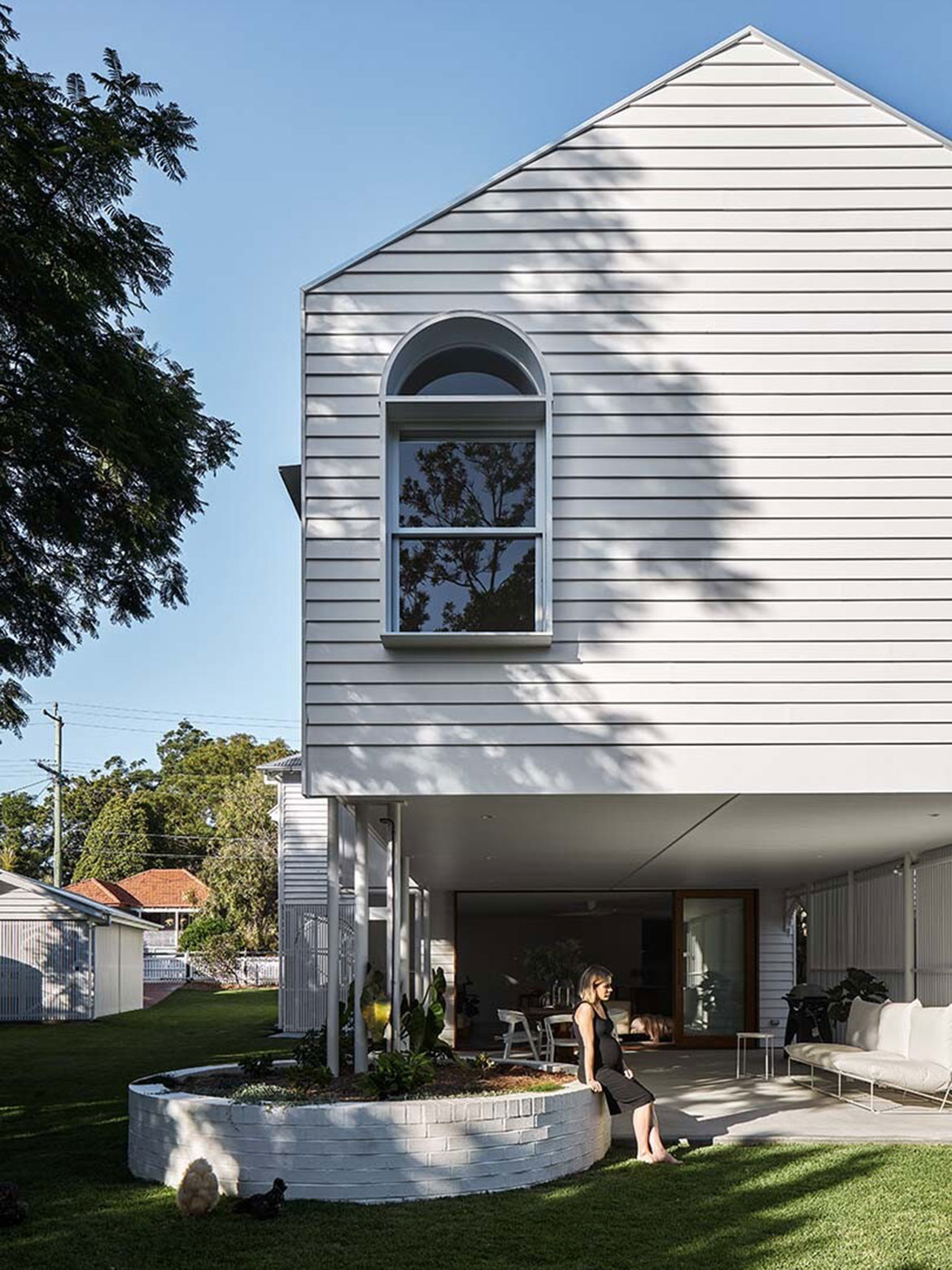
Architecture and interiors – DAHA
Photography – Andy Macpherson
By transforming a minuscule cottage in the heart of Brisbane without impacting the garden space, David Hansford of DAHA has played on tropes of the Queenslander to deliver an open, light-filled, and spacious home. “The footprint is quite tight in a good way. It’s very efficient. We were very conscious of not losing the proportions of the dwelling from the street,” shares Hansford.
Addressing the need for the home to be floodproof while creating what Hansford describes as “opportunities for interesting elements”, the entrance is gained via a series of traditional Queenslander-style stairs. These open to a long and narrow hallway with a single arched opening on the northern façade.
4. Jacoby House
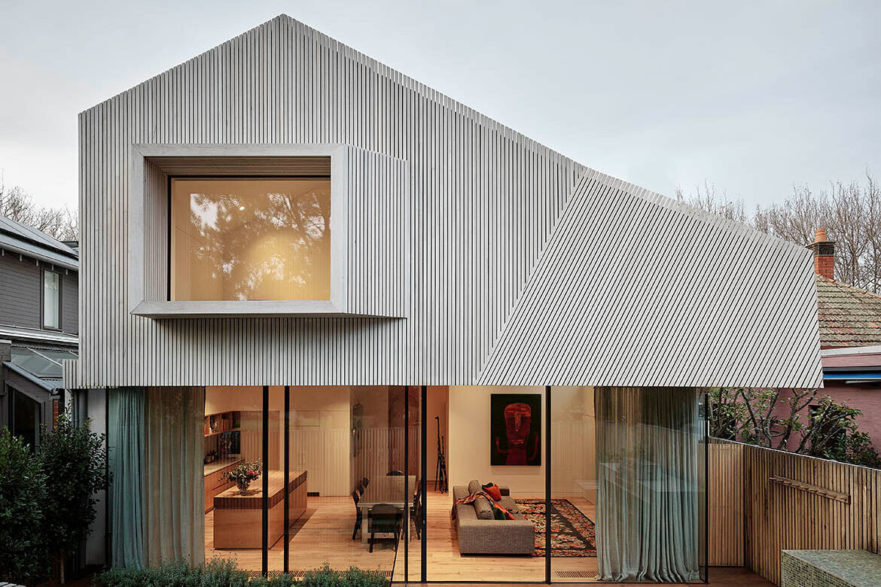
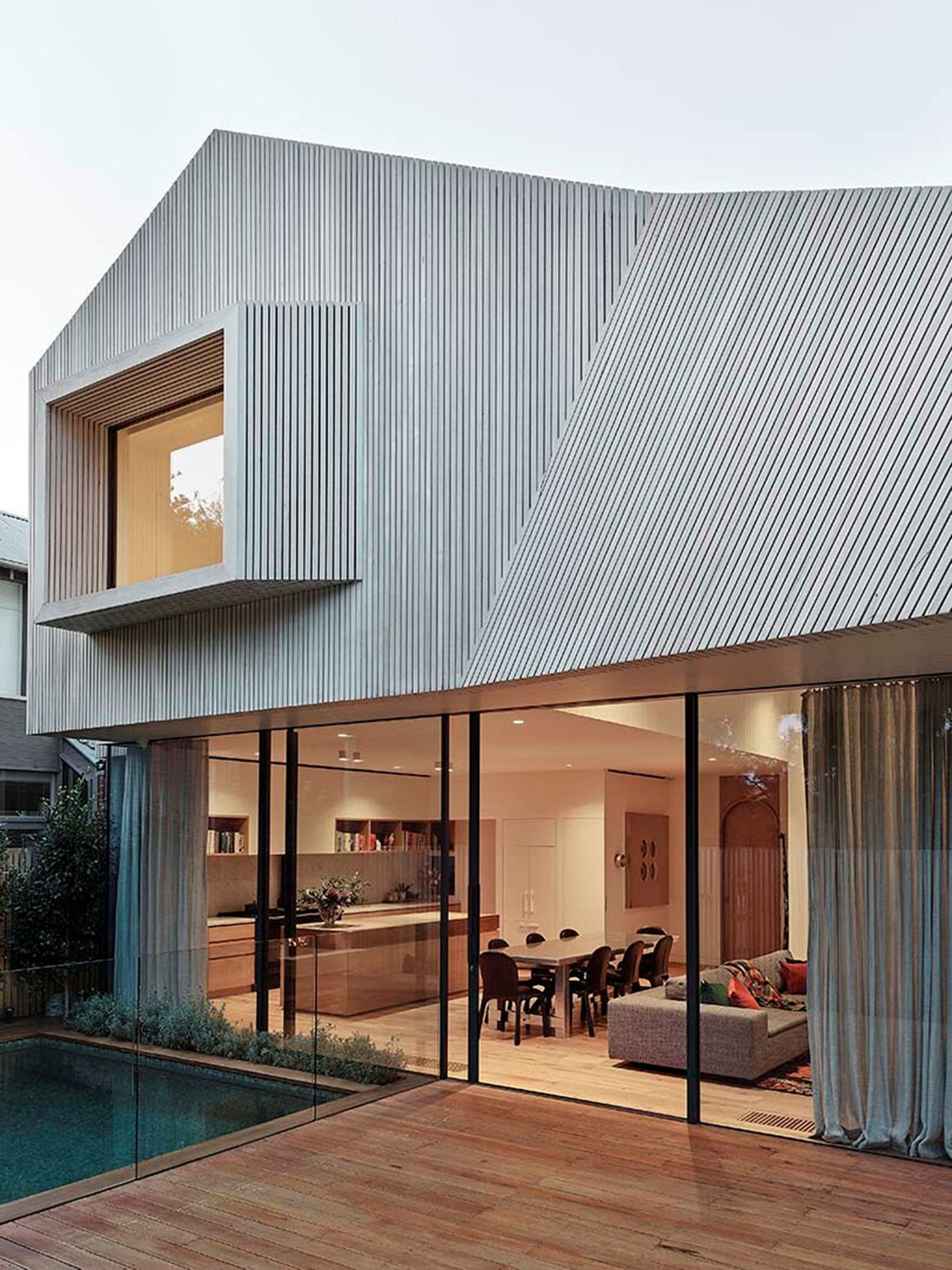
Architecture – Lucy Clemenger Architects
Interior design – Lucy Clemenger Architects with Studio Stamp
Styling – Studio Stamp
Photography – Derek Swalwell
The judicial use of bold lines creates a simple yet bold silhouette. Here, the classic barn shape is slightly skewed and beautifully punctuated by a large outwards protruding window aperture. “Our approach to this project was to breathe new life into the heritage dwelling and design a contemporary extension that has a dynamic relationship with the park,” explains Lucy Clemenger of Lucy Clemenger Architects.
With adjoining and overlooking neighbours, a “timber shroud” of blackbutt battens becomes the face of the extension: “The singular form reads like a three-dimensional volume floating above the glazed wall,” adds Clemenger, adding “Key viewing points from the laneway and adjacent park informed the scale, form and articulation of the façade.”
5. Hara House
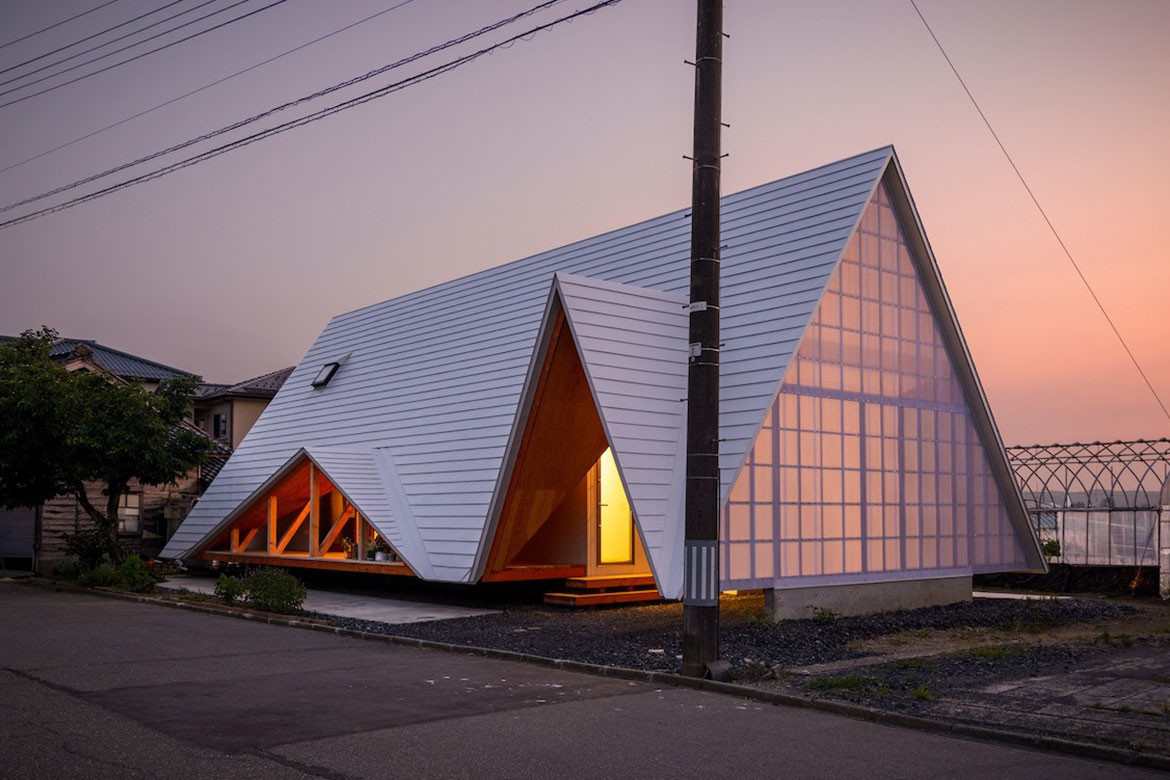
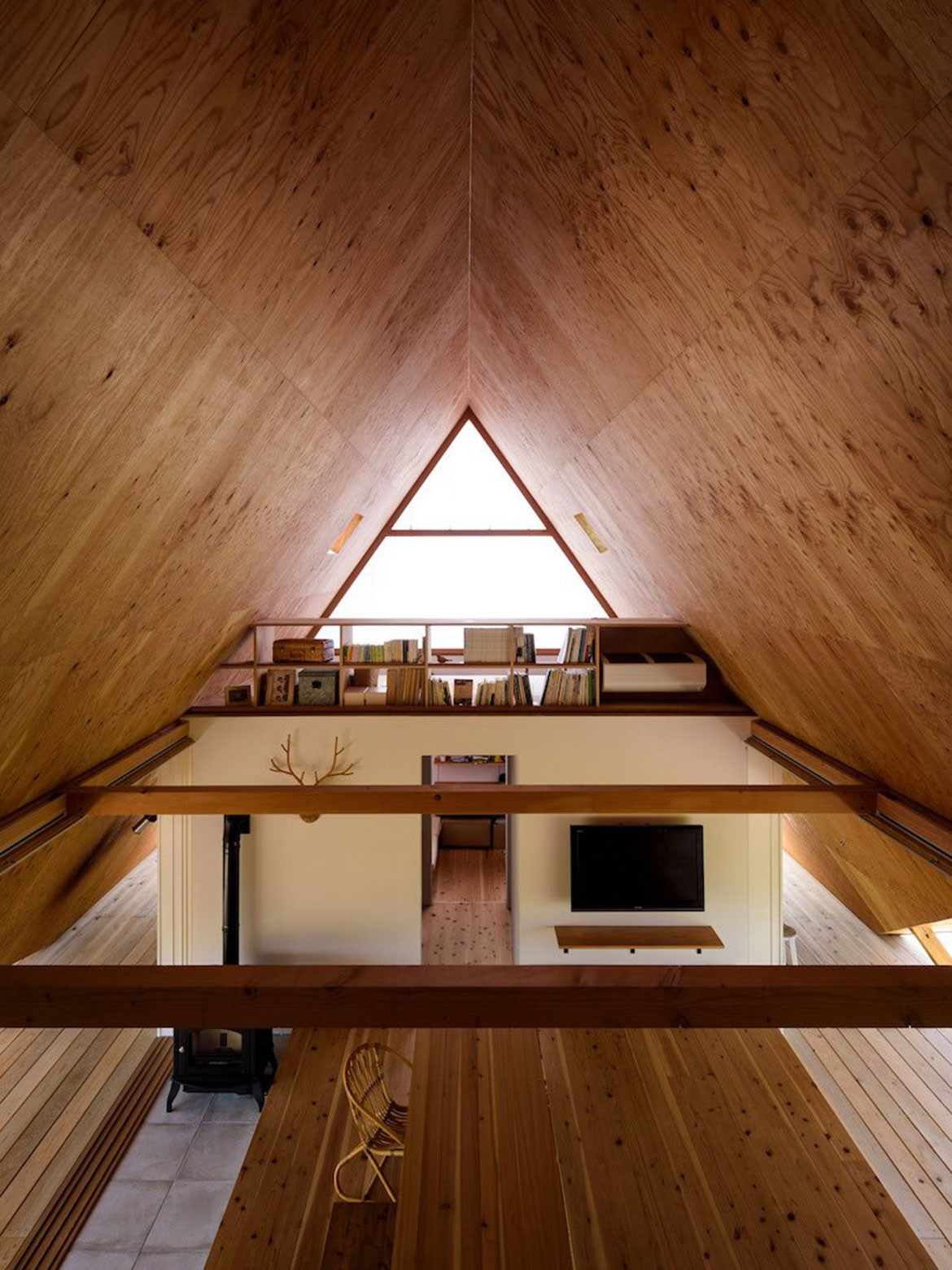
Architecture – Takeru Shoji Architects
Photography –Takeru Shoji Architects
Hara is an unusual word in that it has a straightforward meaning of belly, but is more often used at a much deeper level to mean one’s true nature. The house has been designed to foster community, a tent-like structure pitched in the middle of Nagaoka city.
Indeed, sliding doors and windows open on the borders of the house, providing street-level twin terraces along the length of the house. In doing so, the house forgoes a physical barrier between the interior and the street, encouraging passers-by to stop and chat.
6. Walnut House
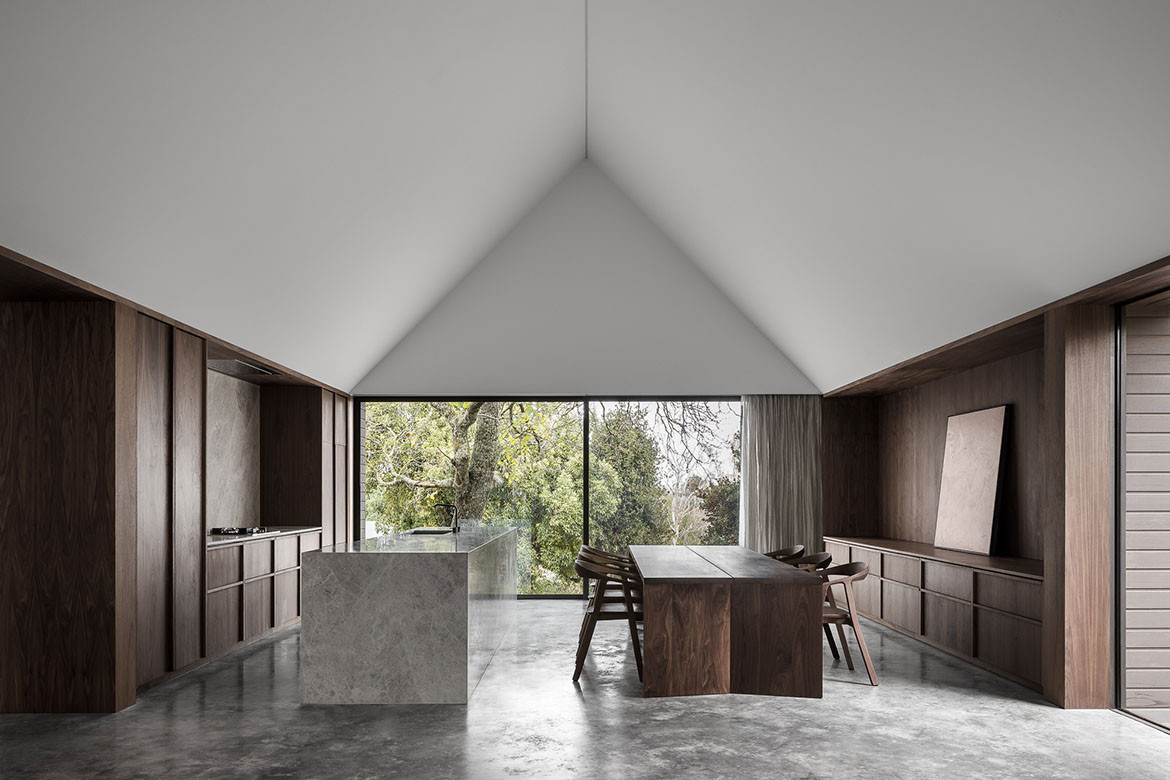
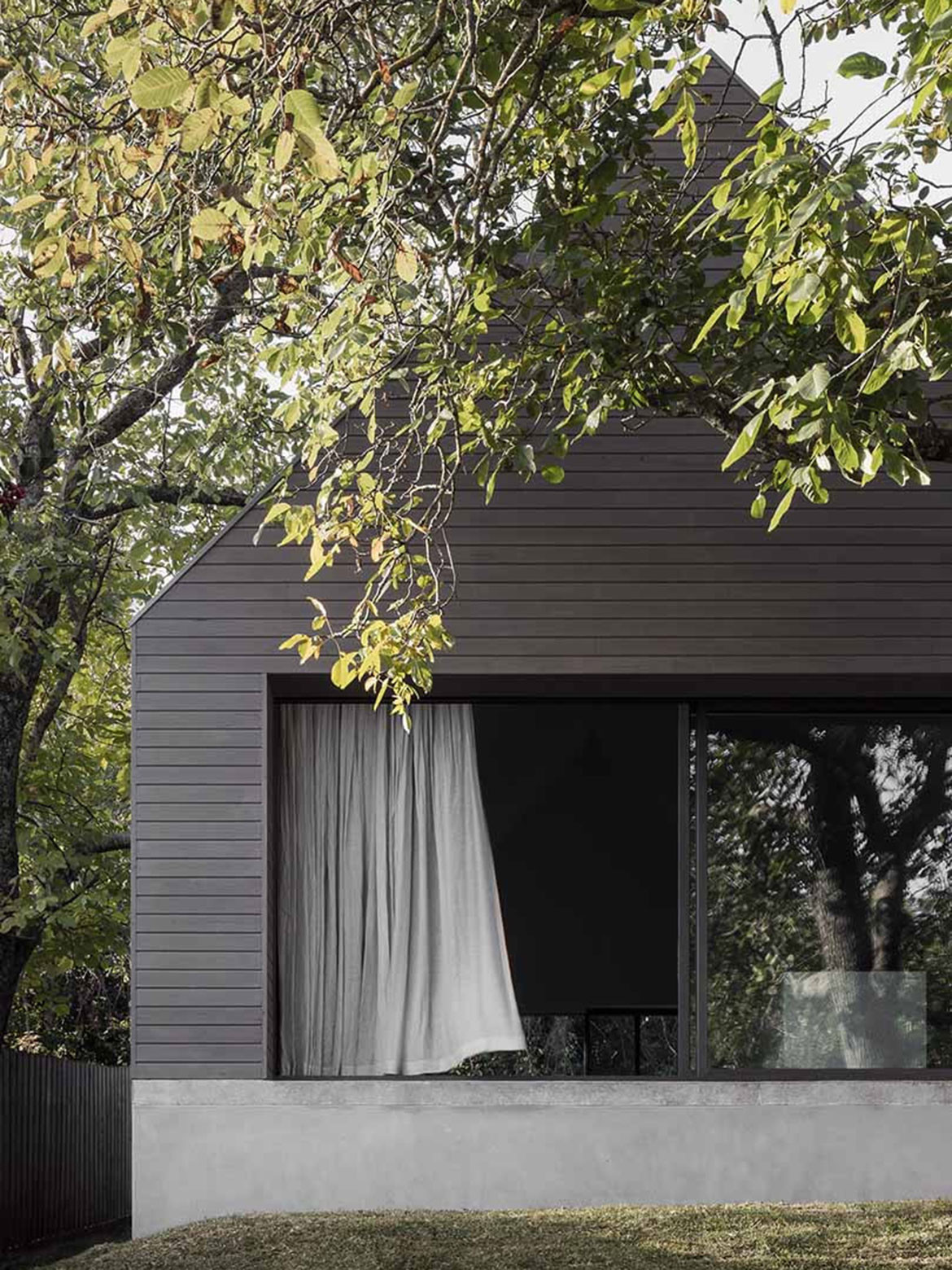
Architecture & interiors – Adam Kane Architects
Photography – Timothy Kaye
Restrained materiality and controlled asymmetry evoke a deliberate calm and stillness, where each detail has been rigorously considered and executed. Taking advantage of the elevated site on the edge of the lush Botanic Gardens in Victoria’s Daylesford, Walnut House sits as an idyllic escape from the urban condition.
Needing to work around the root network and span of the tree, the resulting home is set back on the site, which is accessed by way of an elevated series of stairs. The bottom band of the home reinforces an anchoring to the site, comprised of concrete; the entire level provides a solid platform for the home.
We think you might like this article about seven installations you have to see from FuoriSalone.

