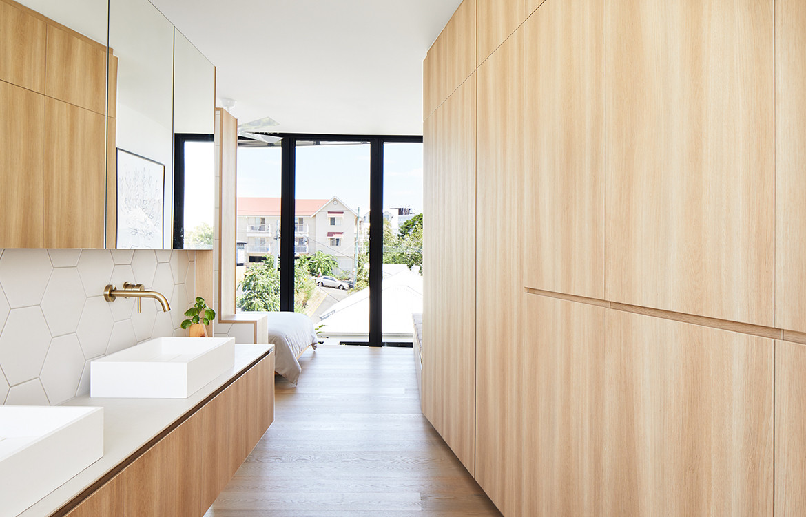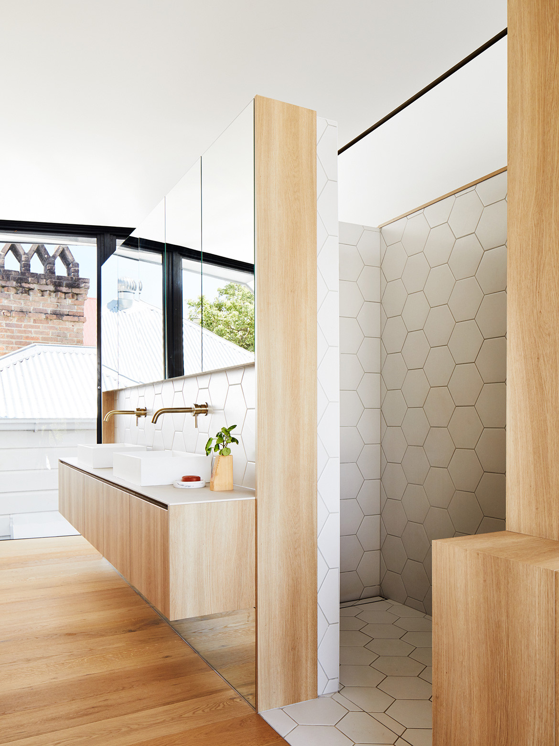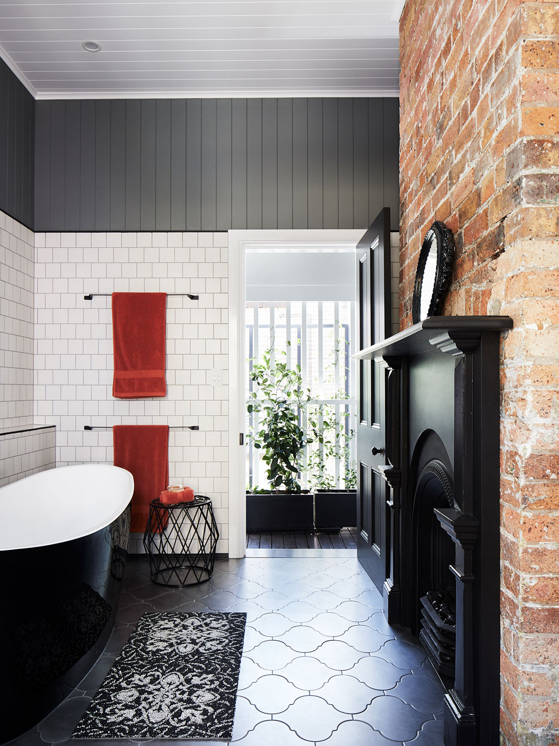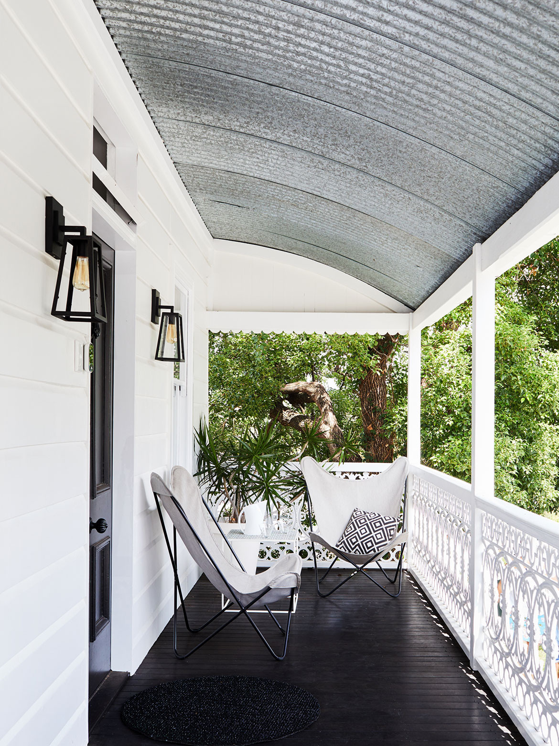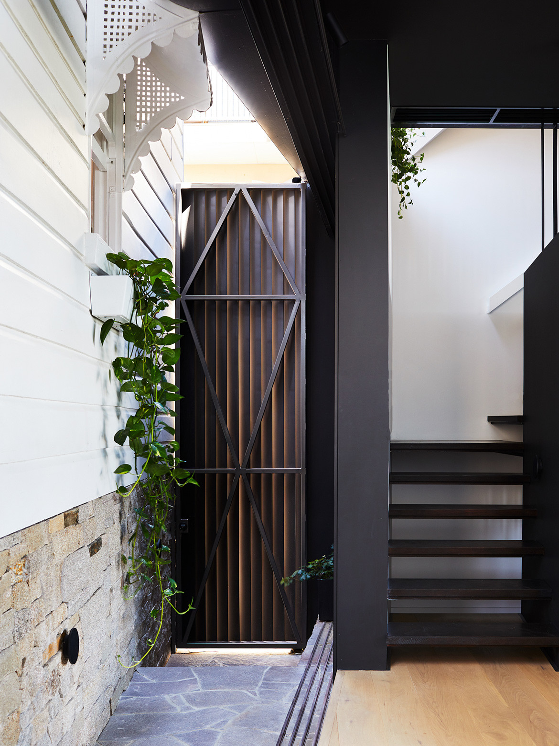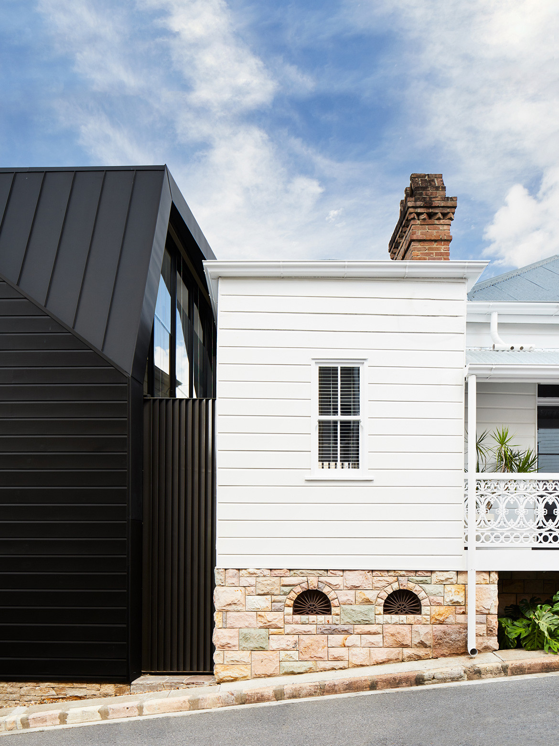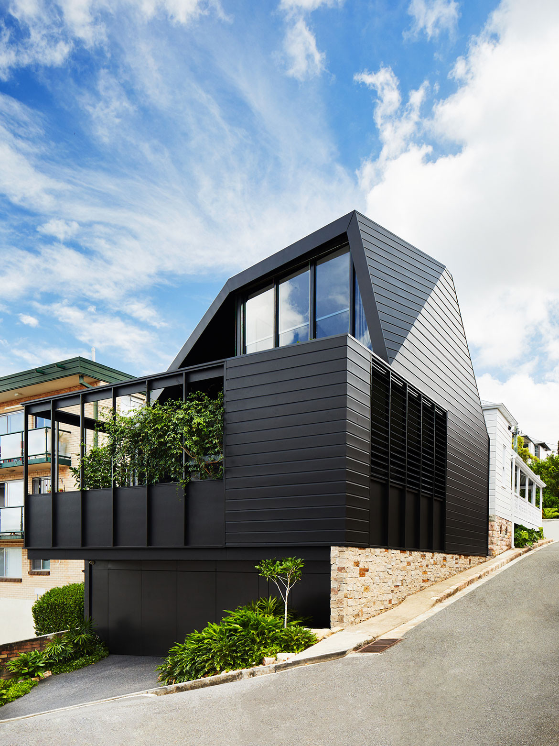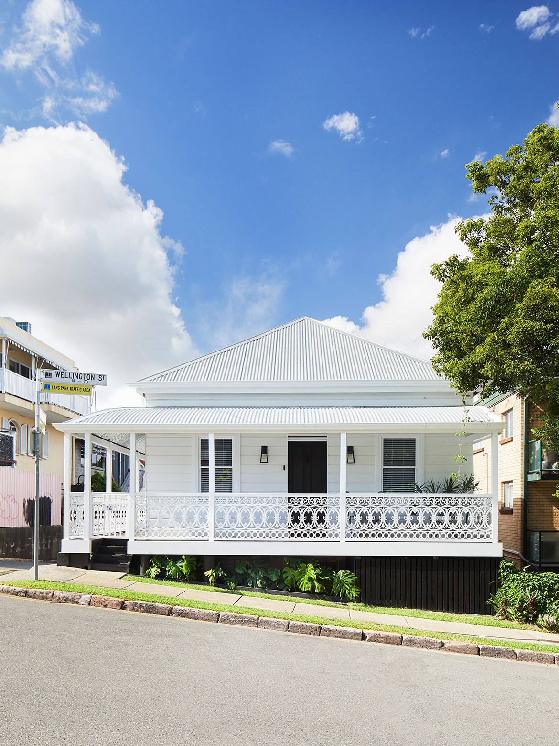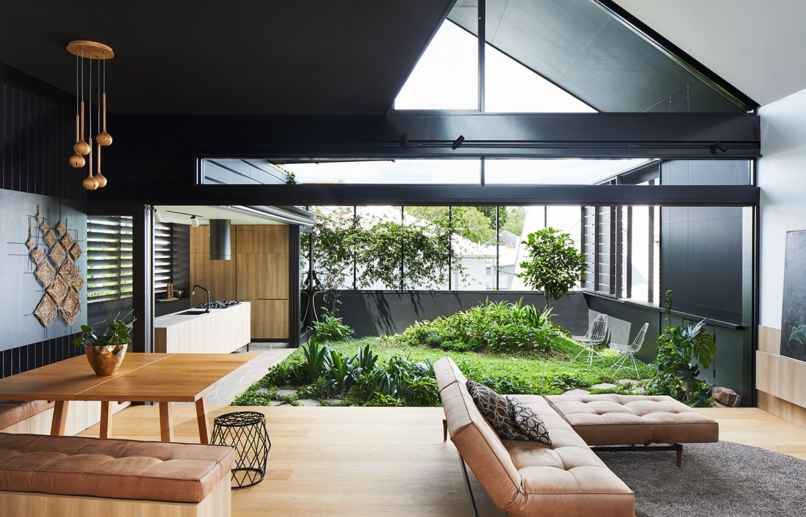Albert Villa is located in Petrie Terrace, one of Brisbane’s oldest suburbs, where small, steeply sloping plots and homes sitting close to one another are typical.
Homeowner and architect Terry McQuillan of bureau^proberts, recalls being struck by the beauty of the classic Queenslander cottage and its proximity to the city upon first seeing the house, named Albert Villa when it was built back in 1865.
The challenges of transforming the heritage cottage on its steep, small 264-square-metre block seems to have only fueled the creativity of Terry and his interior designer wife Charlie. Though the “limitless” feeling of designing your own home was “interesting” concedes Terry.
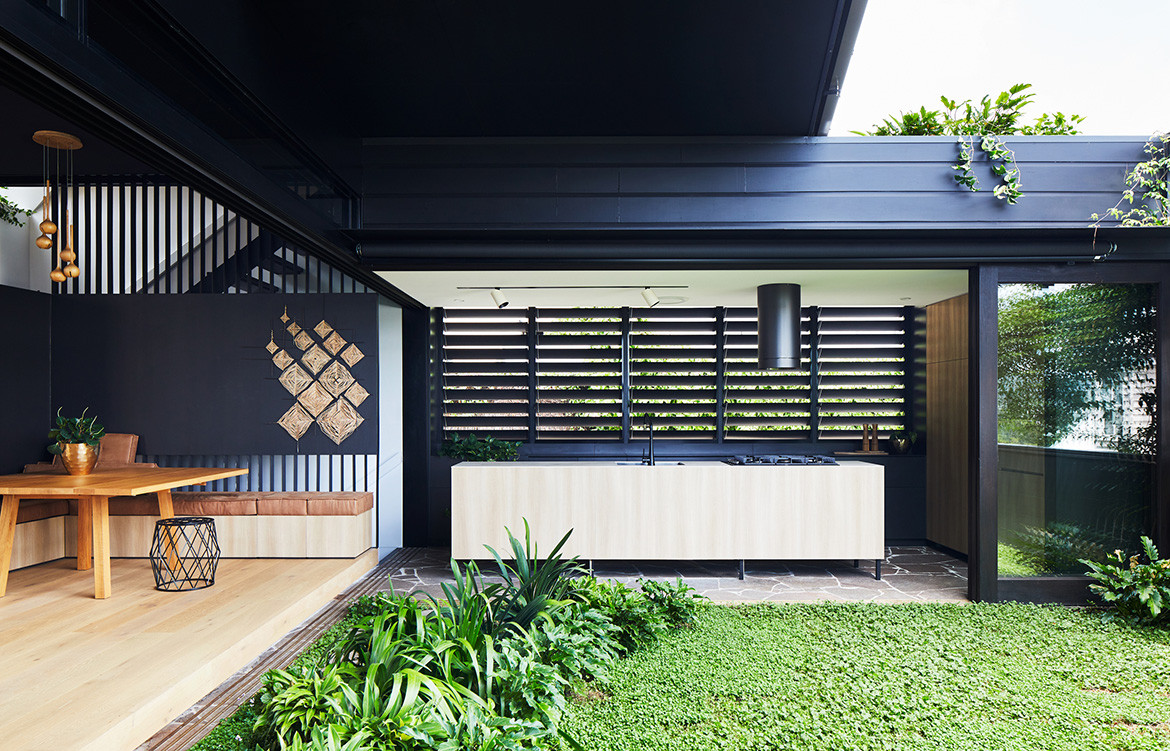
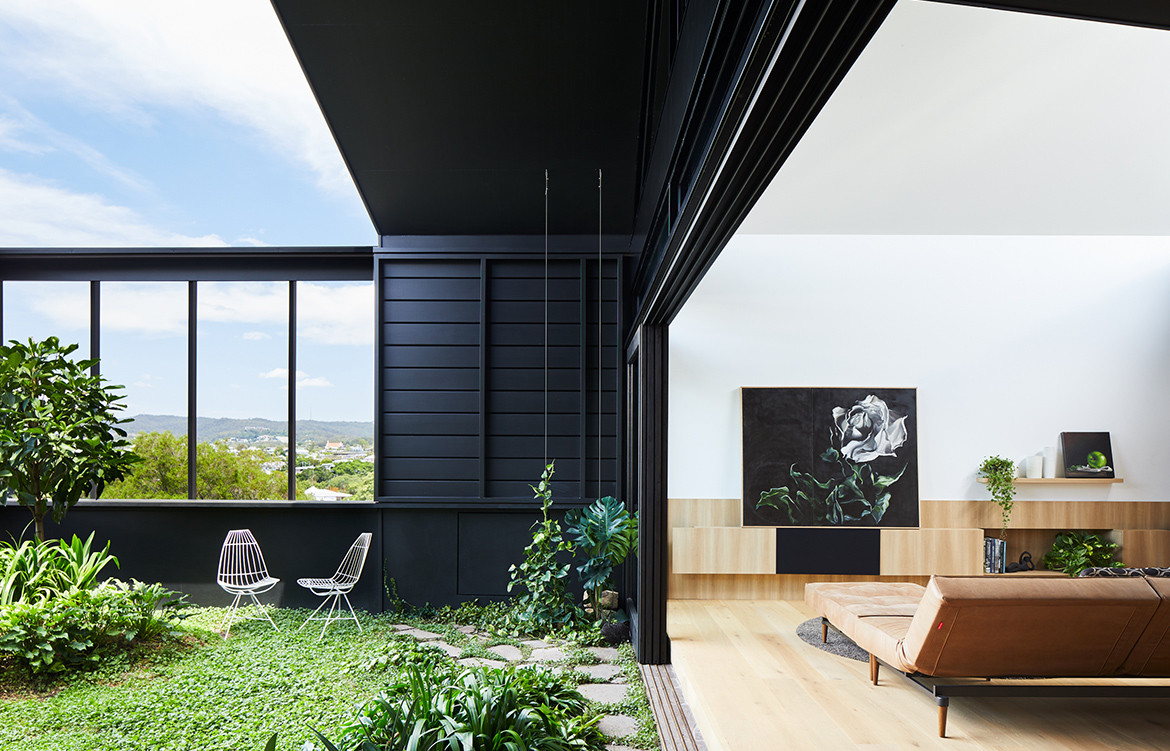
“You don’t need to justify your ideas … This can be both good and bad, as the process of articulating an idea allows it to develop. So I tasked Charlie to be rigorous in her critiques,” adds Terry.
The couple decided to add a contemporary pavilion that is strongly connected yet distinctly separate to the existing heritage dwelling.
“The extension utilised a deliberately different form however it borrows shapes, scale and materials from the original house.”
The first consideration for the transformation of the property was to be respectful to the character of the original home. The pavilion is deliberately physically disconnected from the heritage cottage, with a covered external breezeway separating the two.
“The extension utilised a deliberately different form however it borrows shapes, scale and materials from the original house,” says Terry. “While it does look quite new and different, it’s based on the forms and proportions of the existing house.” For example, the datum from the front verandah roof serves as a parapet line to the living level of the pavilion, while the verandah floor aligns with the kitchen louvres.
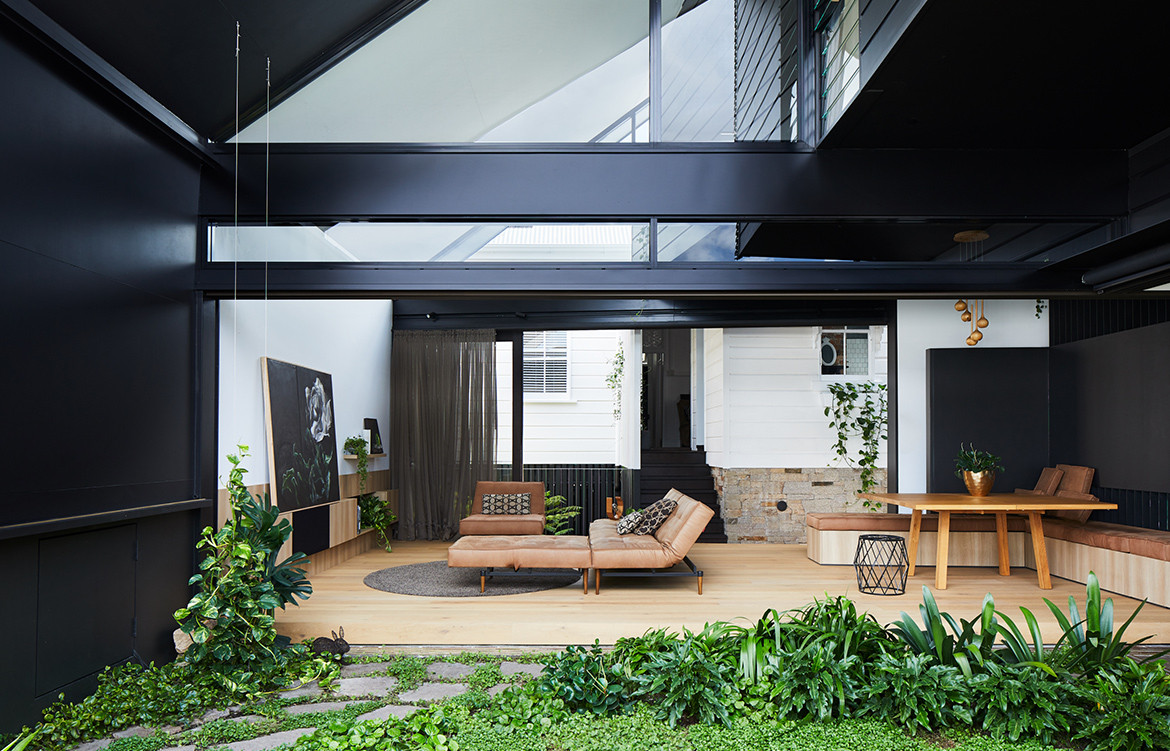
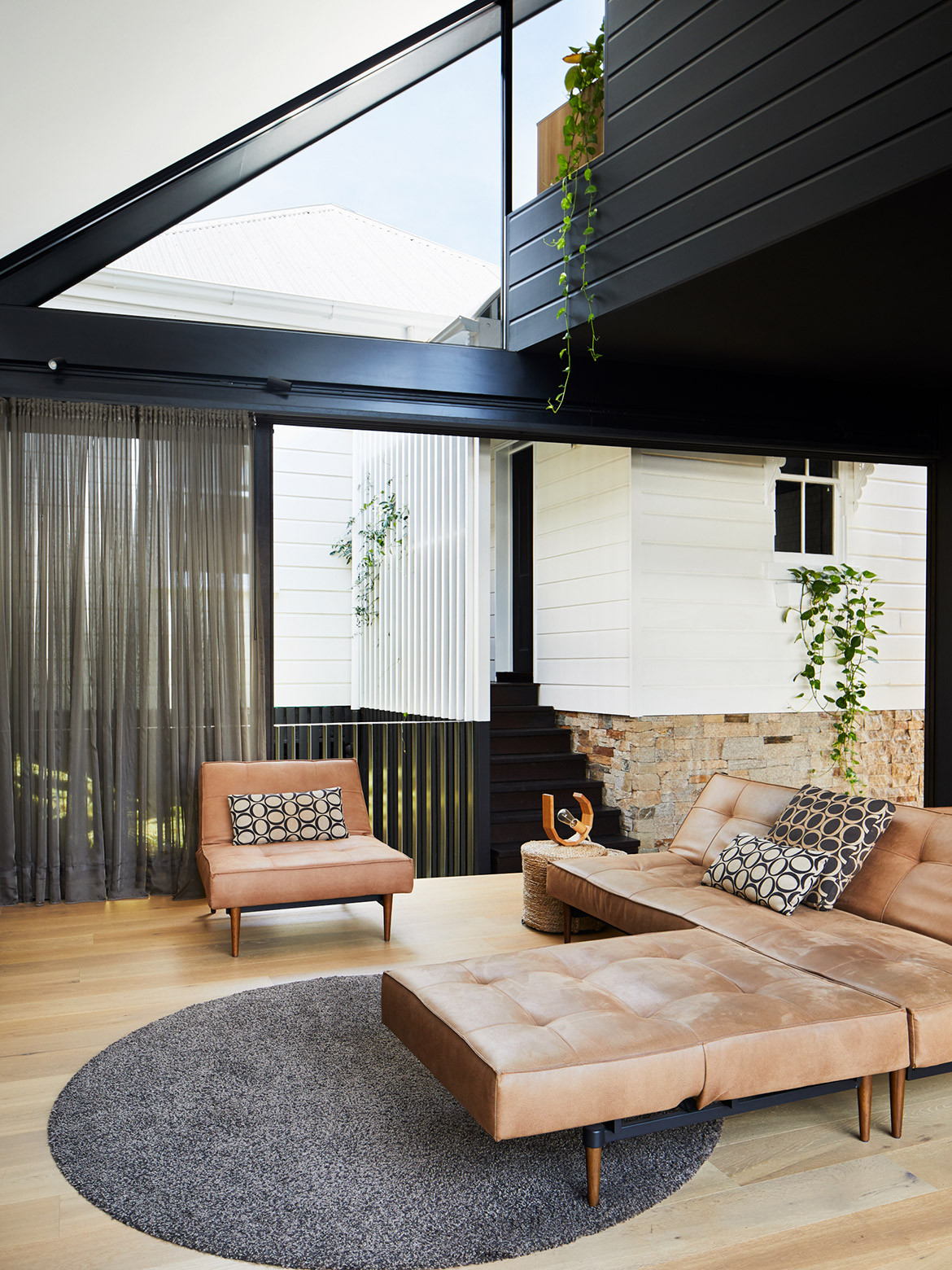
The new Albert Villa embraces views of the area, ensuring a beautiful outlook to Mount Coot-tha to the west. It also contributes positively to the aesthetic of the street, working with the unusual three-street frontage of the site, while maximising living spaces in what is a small site.
The scale of the home has been considered in relation to other taller buildings in the neighbourhood. Terry was conscious of ensuring Albert Villa doesn’t look too small in its location. And the new design literally stops people in the street, with impressed passersby sharing positive feedback with Terry and Charlie.
“The process of articulating an idea allows it to develop.”
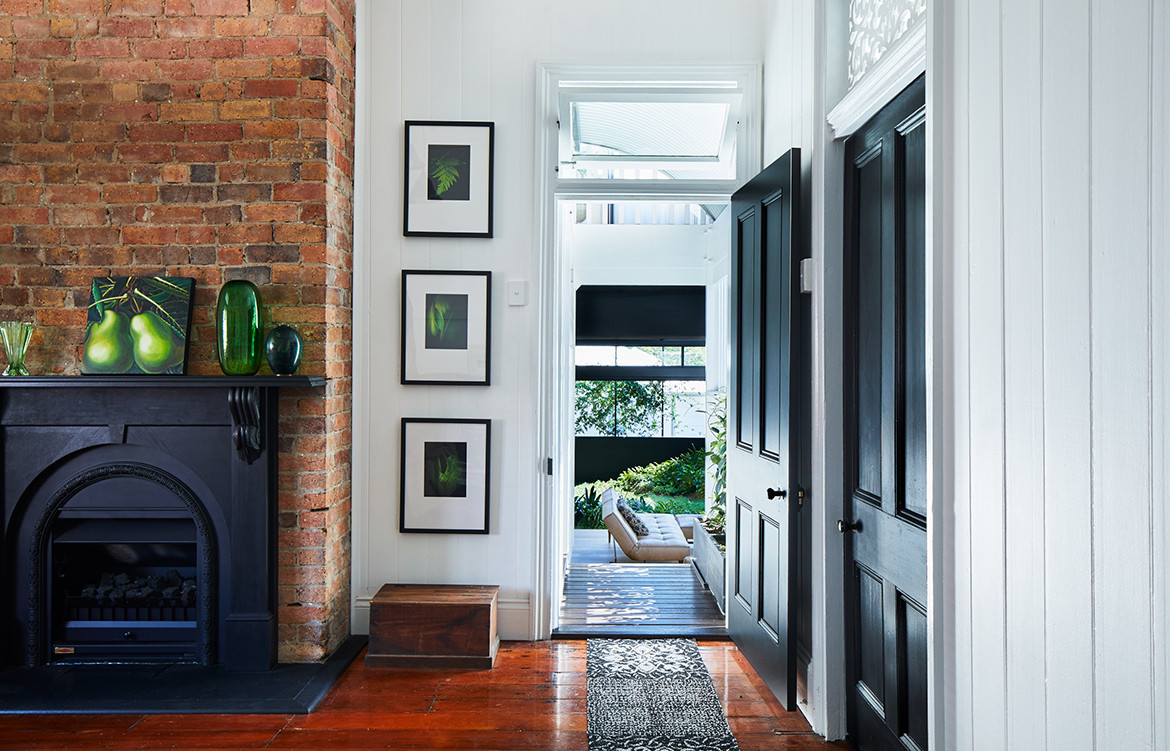
One of Terry’s favourite features is the landscaped central courtyard; their own urban oasis was important. “It’s lush and green and gives the sense of a backyard, it’s pretty special.”
However it is arguably the varying shapes and spaces that make this project so unique and the home so liveable – from the angular modern forms of the pavilion to the original style of the front verandah, to the breezy outdoor connection between old and new buildings, and the fact that when you cook in the kitchen with the windows open, the homeowners feel as though they are outside enjoying a barbecue.
bureau^proberts
bureauproberts.com.au
Photography by Alicia Taylor
Dissection Information
Interior design, Charlie McQuillan
Engineered timber floor, Tongue and Groove
Zinc roofing, VM Zinc
Stone external walls, Eco Outdoor
Artwork, Charlie Mcquillan
Feature lighting, Beacon Lighting and Lucretia Lighting
Bathroom basin, Roger Seller
Fireplaces, Jetmaster
We think you might also like Bardon House by bureau^proberts.
