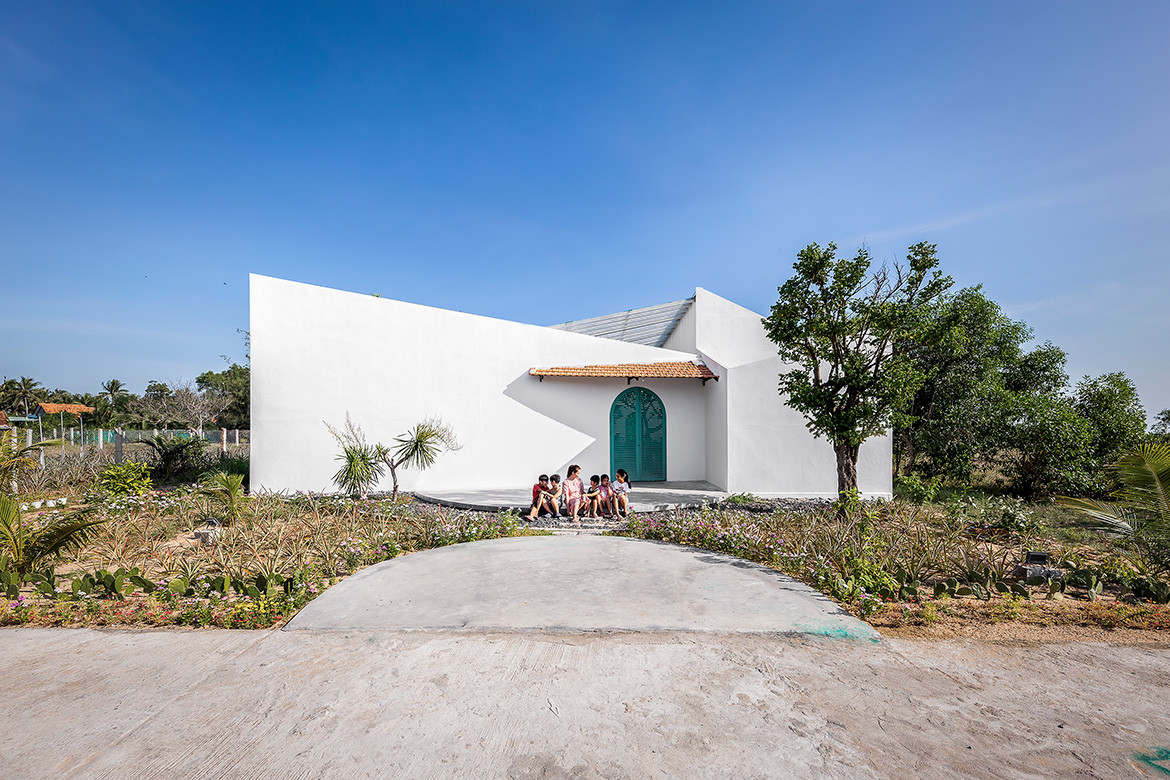Visiting the countryside creates stories and adventures for all generations – and in Phú Yên, Story Architecture transformed this journey into a narrative.
A home of hidden archways and courtyards – a mimicry of the rolling hills – resides in this coastal province. The dazzling white of the smoothed cement walls is the first thing you see, alongside turquoise touches in the wooden doors, which complement the oceanic escape.
The structure of the home’s design is like rolling pages and rippling sails. Trees and foliage reach out from the walls like a pop-up book. Story Architecture planned to craft an experience for the occupants to teach them about the countryside – and be one with the sea, nature and culture around them.
Every room is separate from another, broken into individual hideaways by the polished stone pathways. The open layout holds Mediterranean influences, the white and blue brightening the curved windows and walls while tropical plants and trees line the paths.

The interior is built from local materials, and the materiality helps feature the vivid views the home promises. Light spills through the shaded roof and across the dining room – the backbone of the home. As a corridor, the dining room serves as a brief respite before being called to explore further across the pathways.
Nooks and alcoves hide secrets of all sorts – an inbuilt pool, angled between a tropical courtyard and the recreation room. Layered shelves and carved platforms are a perfect cubbyhole for children.

The photos only tease the unique layout of the home, the interweaving walls and paths take you to another world. It’s not often a house so alive with narrative touches is carried through all the design elements. This home tells you a story that is not one to miss.

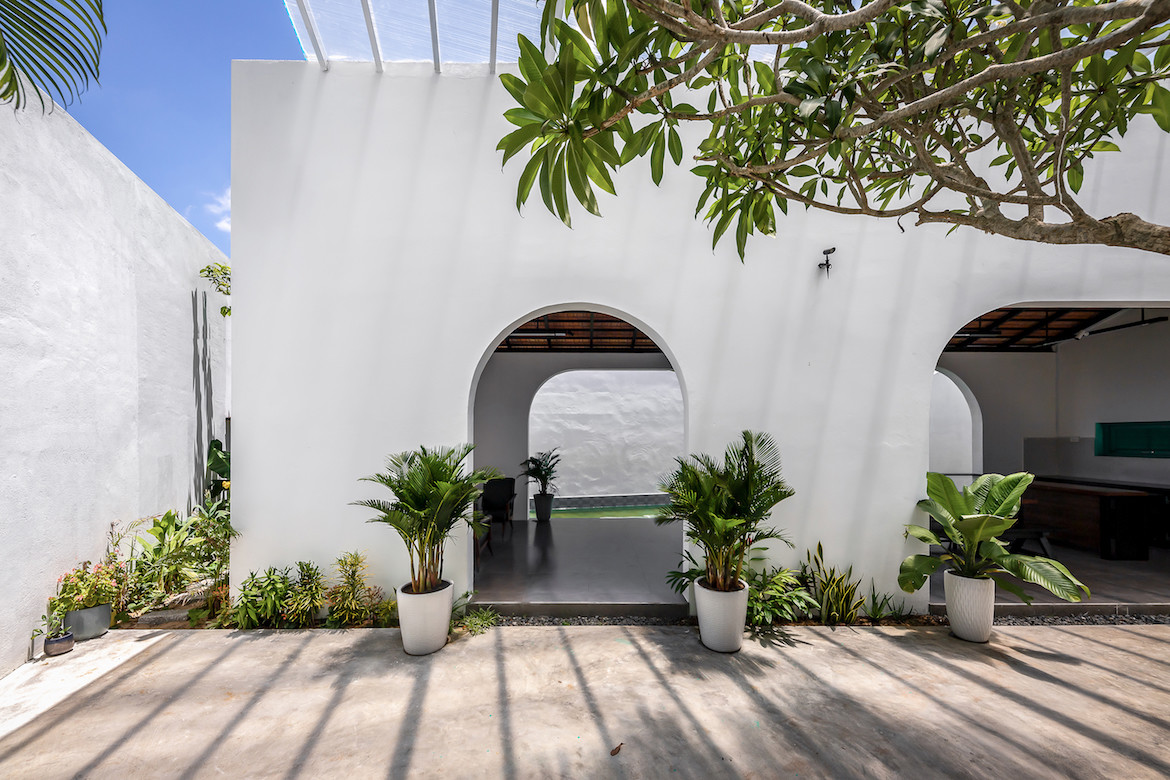


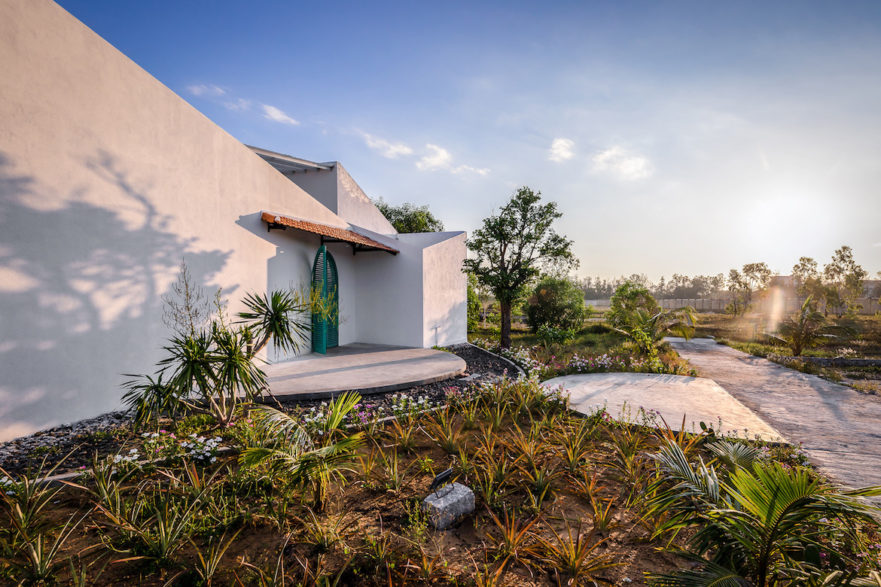

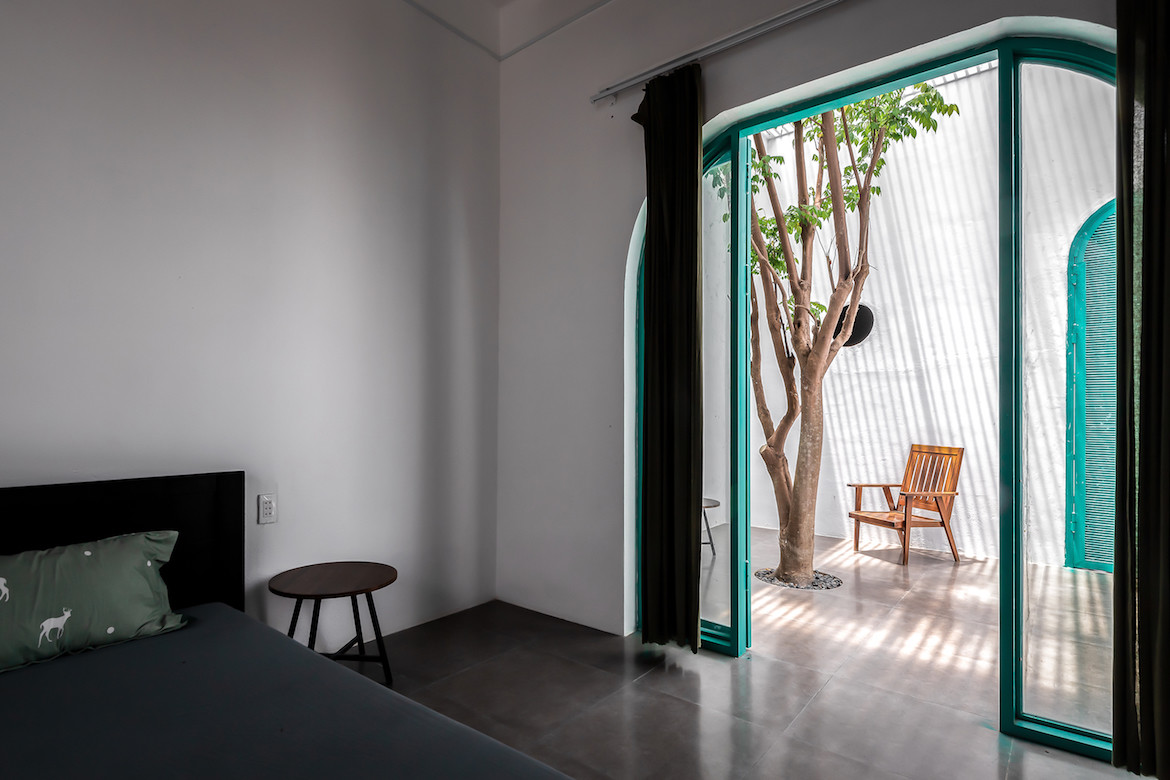

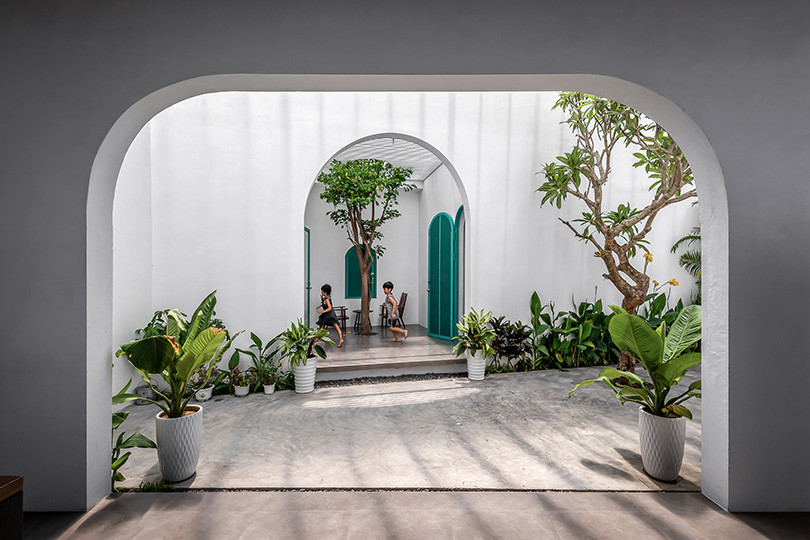
Project Details
Architecture – Story Architecture
Lead Architect – Nguyễn Kava
Photography – Minq Bui
We think you might like this article about a house of the year designed by Story Architecture.

