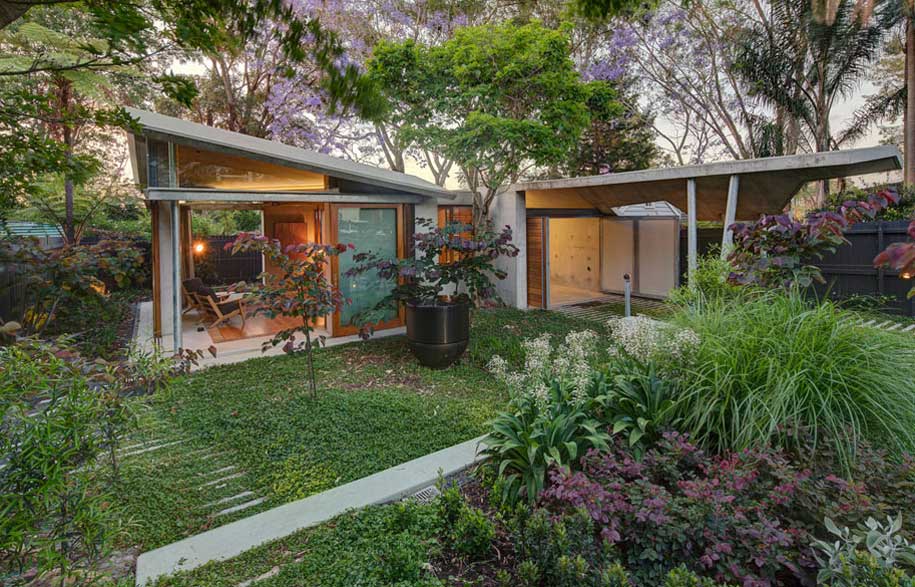With a substantial back yard, at 350sqm, this inner-west Sydney property had the luxury of space many urban homes may not. But, as the owners recognised, much of the space was dead. Initially brought in to design a garage and small room at the rear of the house, Welsh+Major ended up creating a garden oasis. An extension of the house and reinvention of the garden have come together to make a wholly connected outdoor/indoor home.
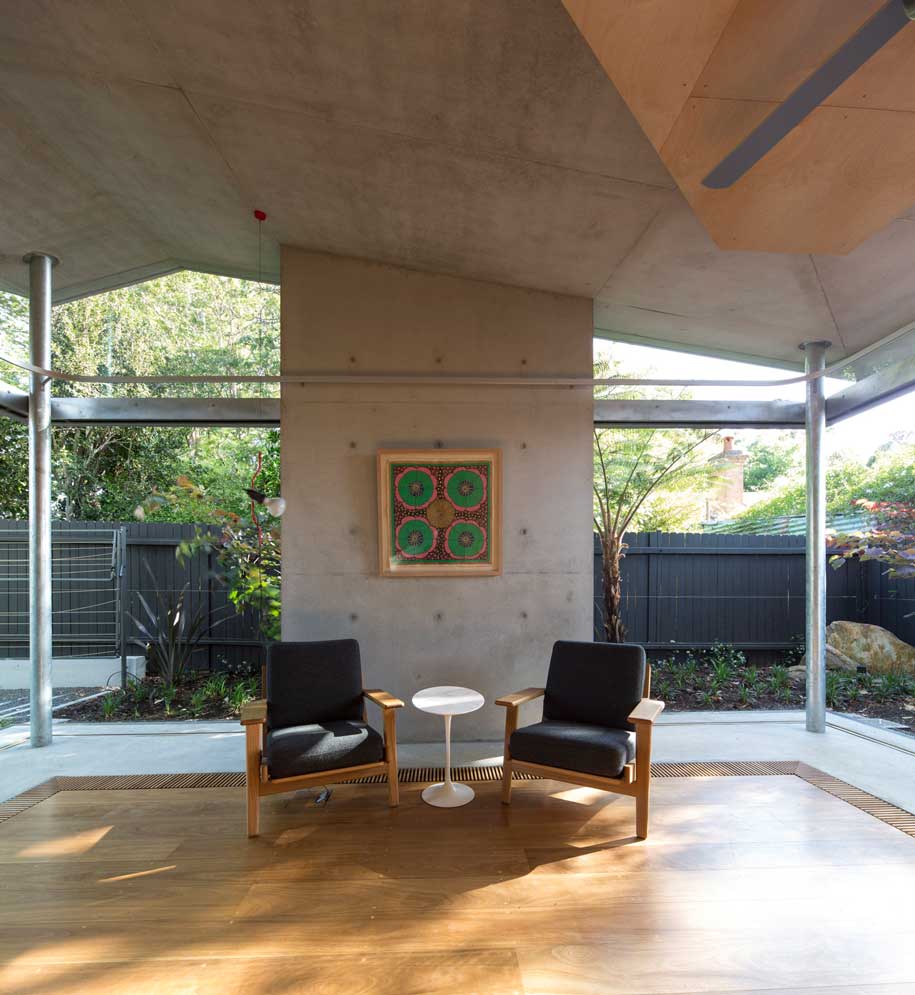
“The project is conceived with the garden at its centre.”
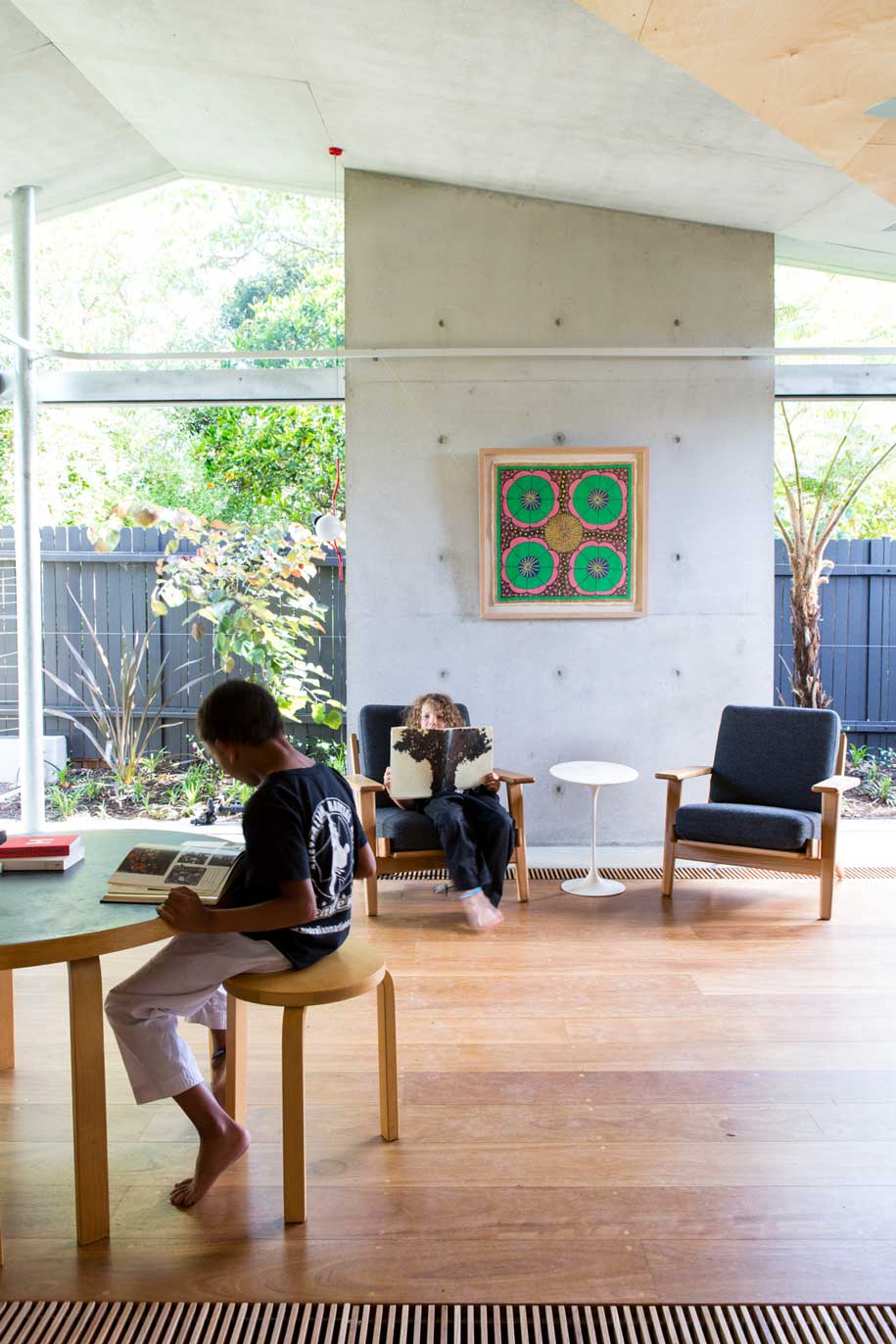
The main ‘garden room’, which was designed as everything from a guest room and entertaining space to a quiet reading retreat, bookends the central garden space and sits within, rather than against it. Greenery flows around and through the structure. The garden room is “designed to blur the boundaries between garden and architecture,” say the architects. “The project is conceived with the garden at its centre.”
All the plantings, designed with Peter Fudge Gardens, are “loosely structured and designed to occupy, rather than edge, the yard”, emphasising the gardens centrality. The paths and driveways, made with concrete sleepers, are arranged in an intricate pattern “to allow the native Dichondra to grow through to become part of the garden”.
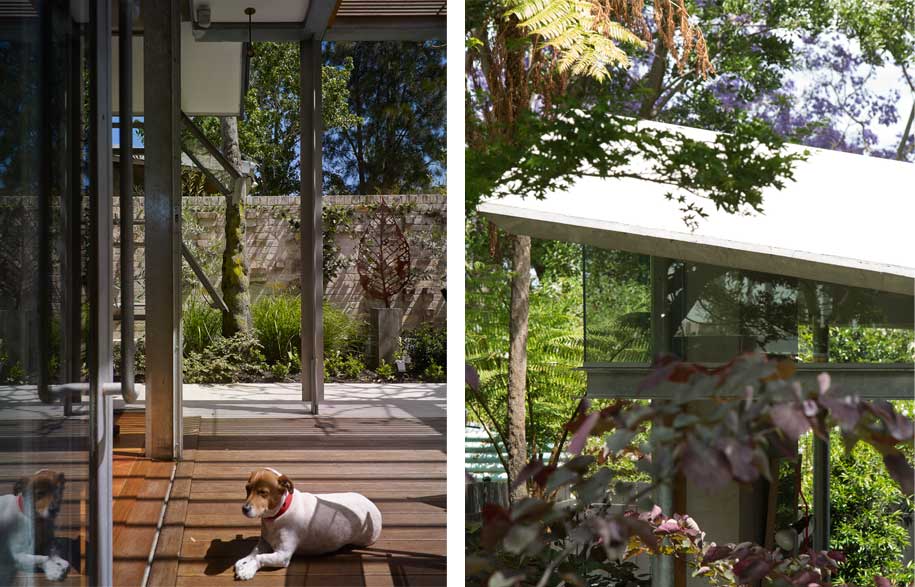
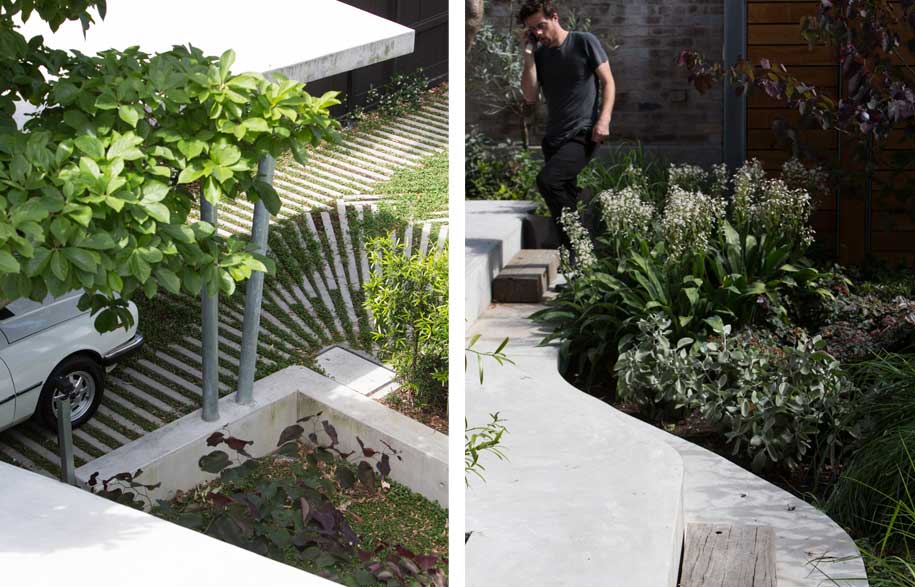
Based around a “series of indoor and outdoor spaces”, the entire design works to link the house to its exterior. Light framed steel windows replace original heavy shutters, which “slide and lift to connect visually and physically to the central garden and side courtyard”, and a modulated roof-line “lifts the gaze and reconnects the existing house to district views beyond”.
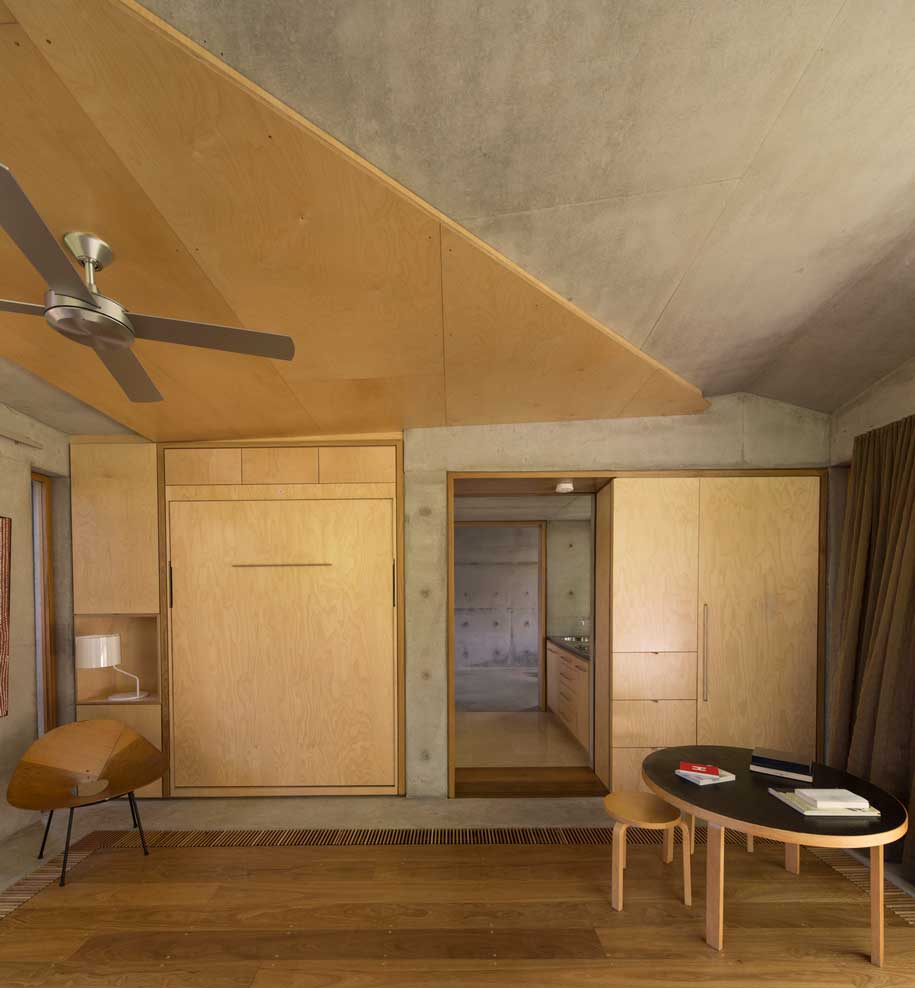
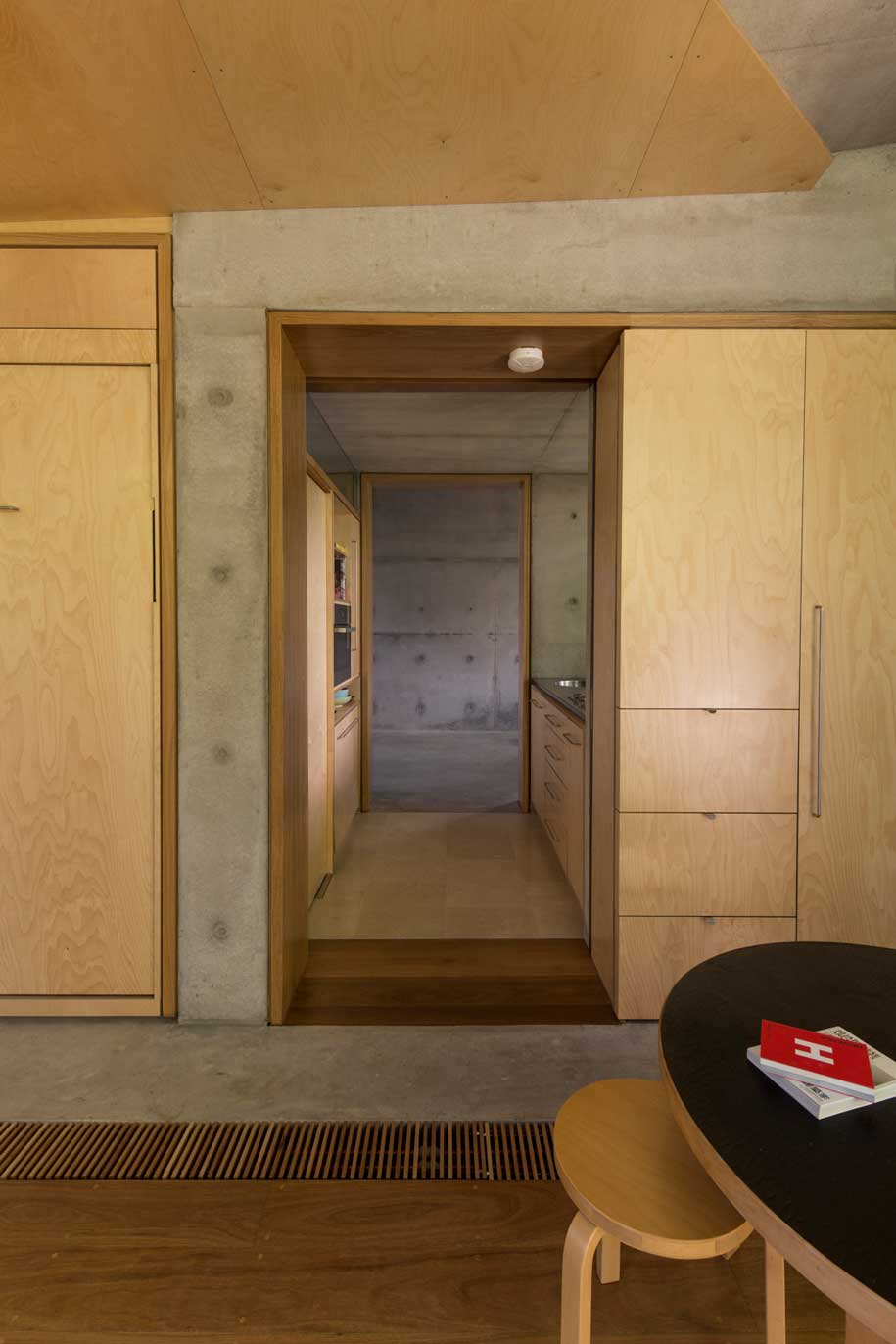
The owners “now spend a lot more time looking at and enjoying the garden, looking across to the Garden Room and looking to the horizon beyond,” say the architects. Particular spots are enjoyed, such as an ‘unloved setback area’ that is now a courtyard retreat with a sculptural recycled brick wall.
“Like many back gardens, this one was disconnected from the house and largely occupied by a pool that was not used any more. We relished the opportunity to recreate the space, to release its potential, so that it could be fully used and enjoyed, which it now is, in many different ways.”

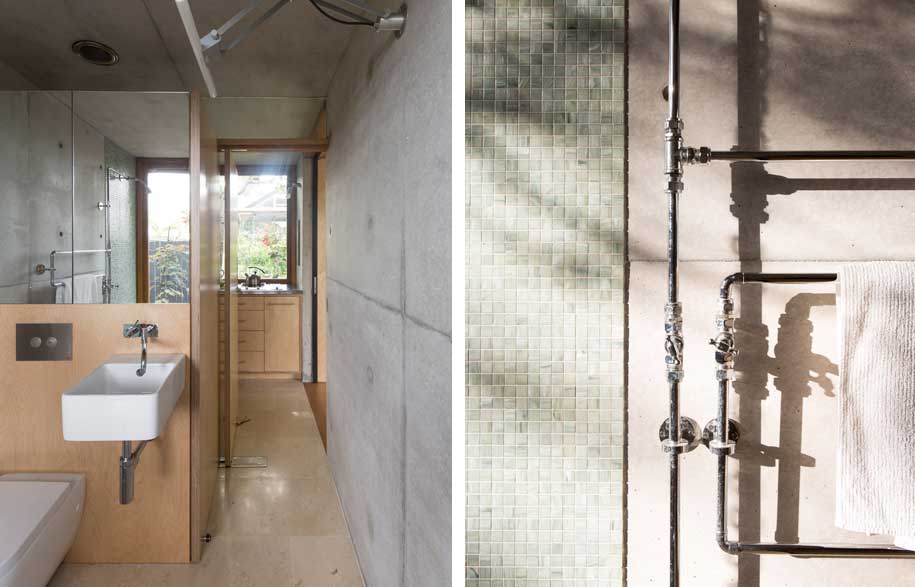
Adjacent to the shower the exposed hot water pipes are folded around to create a warm towel rail.
In terms of material, it’s raw, sustainable and garden-complementary. Concrete, limestone, brick and hardwood hold are the standouts, all chosen for their functional and attractive qualities. At night, the concrete ceiling reflects light to illuminate the room, and on the floor, limestone breaks the flow of concrete and connects the bathroom, where pale green pearlescent glass mosaic wraps the bath wall. The stone also acts as a guiding path to the pond outside and recycled bricks and Tallow wood are used for the paving and decking, along with the concrete slabs, emphasising the connection between inside and out.
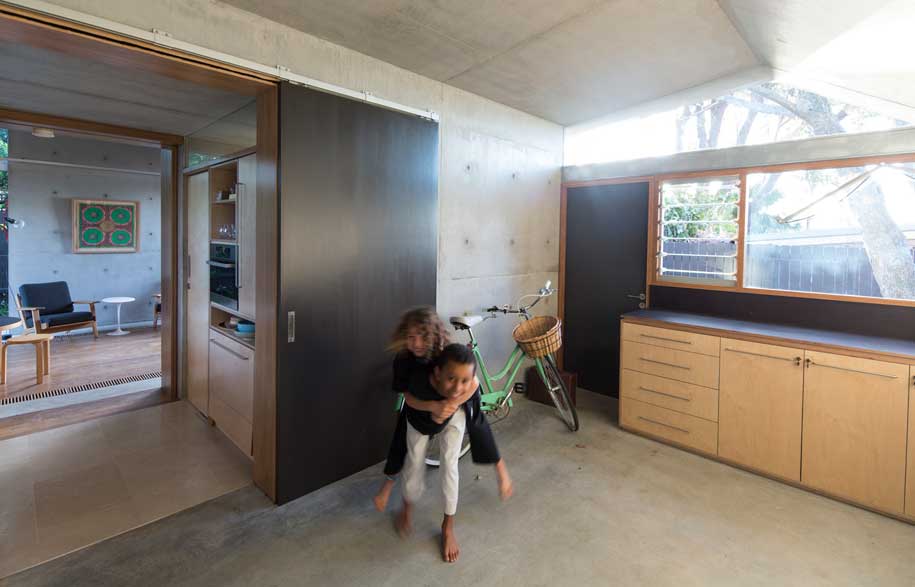
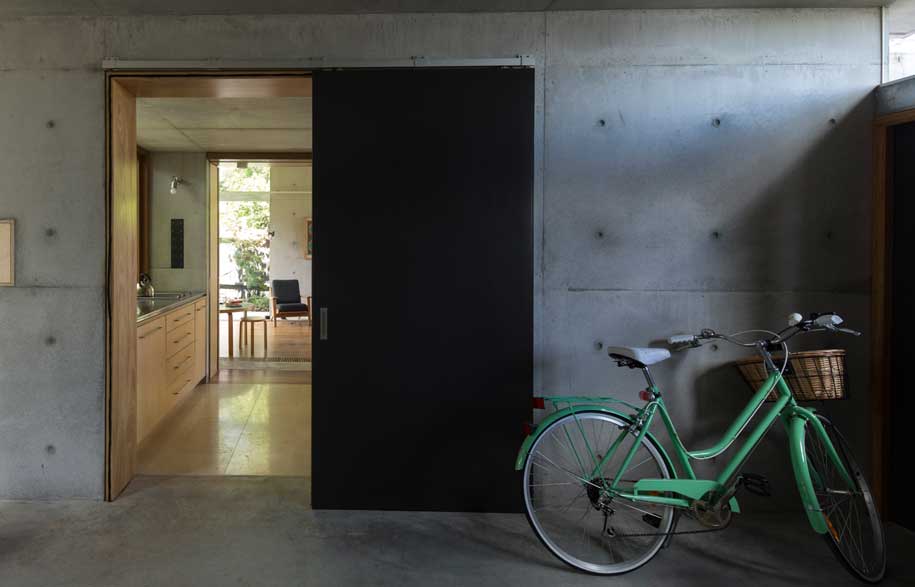
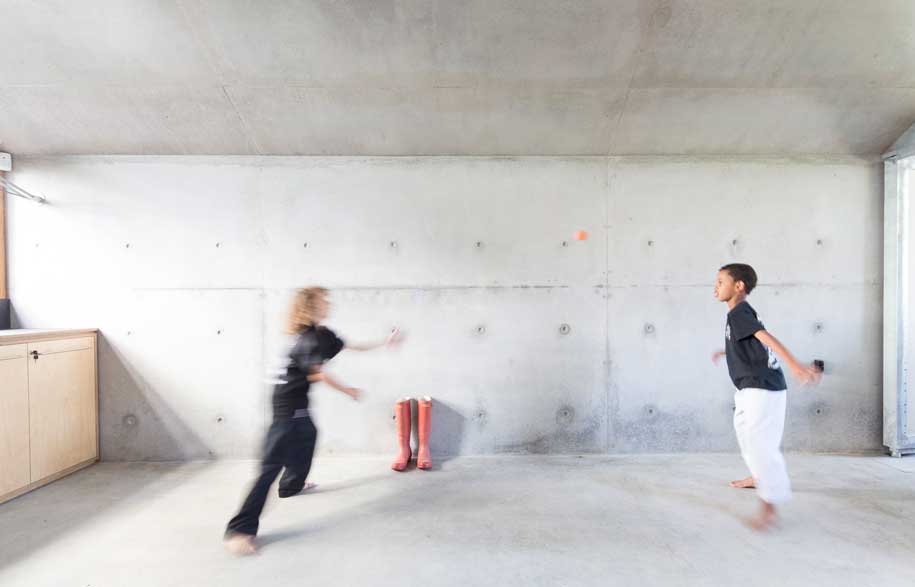
Concrete walls and roof are constructed as dual skins with core insulation.
Making use of what was there is central in this design, “extending the life of the existing building and reducing the materials used in the new construction.” Features have been altered to be more functional and add to the design with much of the structure having been retained. Durable finishes are used and the garden room is designed on passive solar principles, glazing and use of cross ventilation. “Eaves and existing deciduous trees provide protection to glazing and walls from summer sun and allow winter sum to penetrate and warm the floor slab. High thermal mass creates a thermal lag for the building and thermal storage.” It is as if the room and extension captures a perfect day in the garden, to enjoy always.
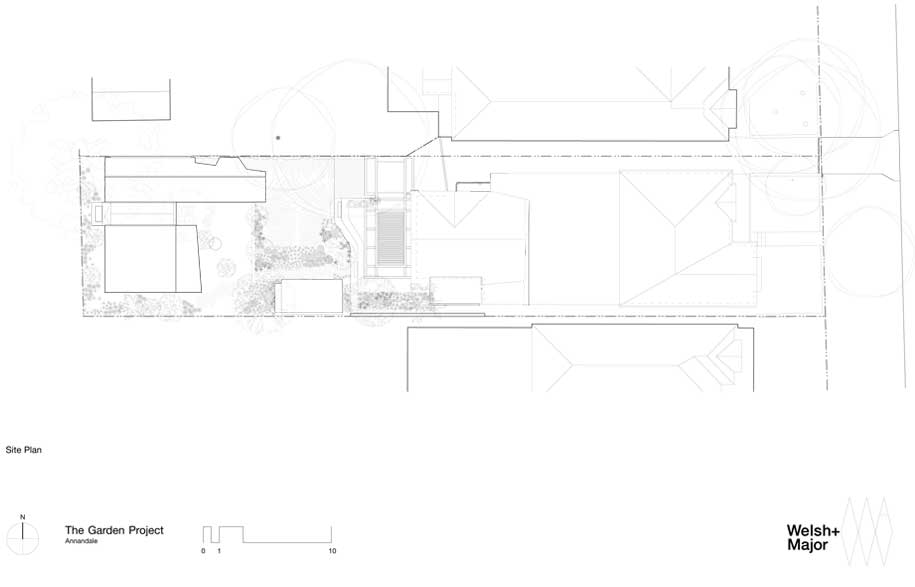
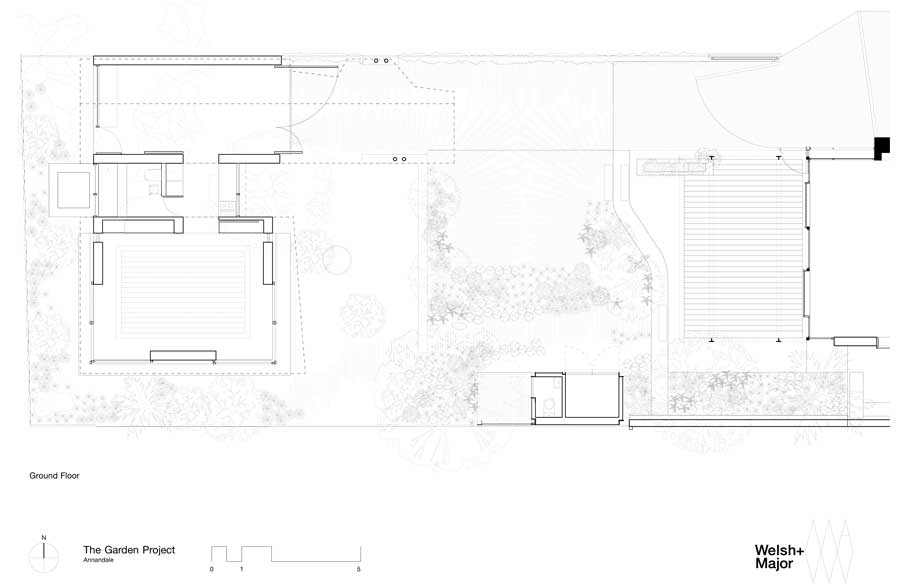
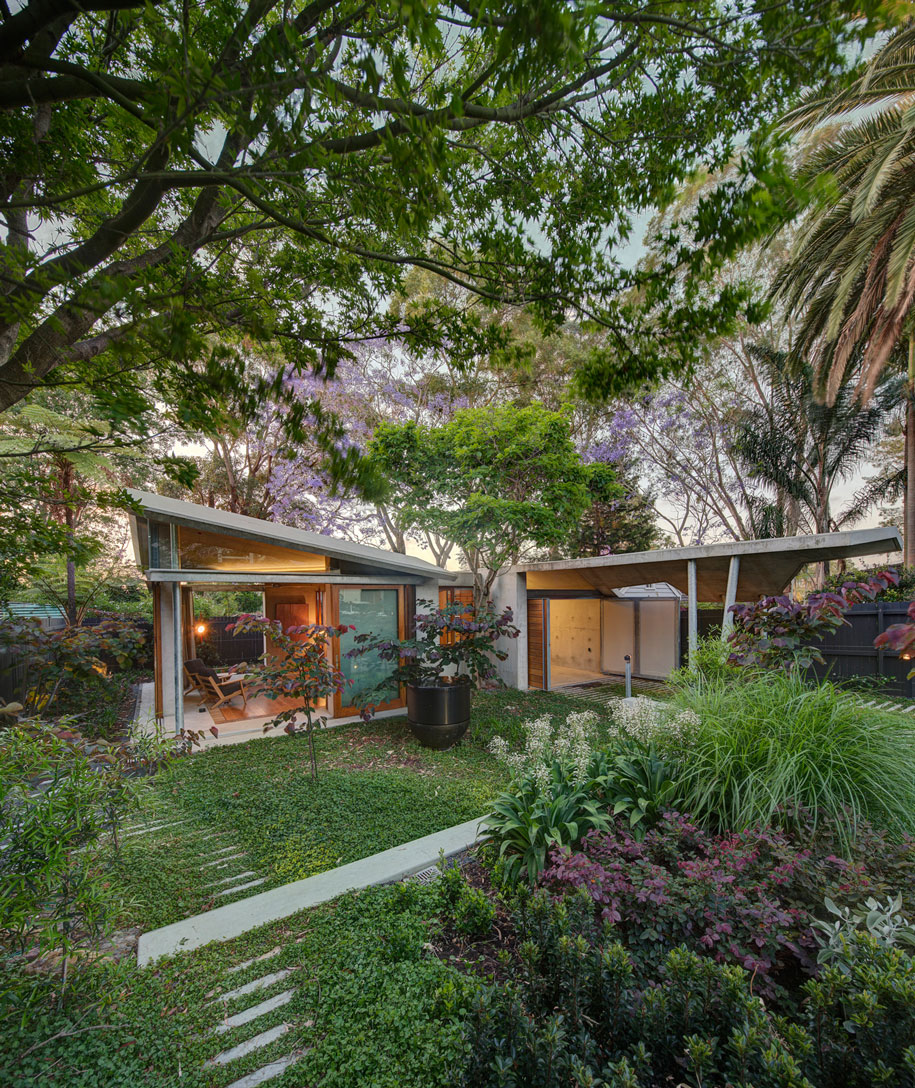
Photography by Brett Boardman Photography
DROPBOX
Architect: Welsh+Major
Location: Inner West, Sydney, Australia
Completed: January 2013
Welsh+Major
welshmajor.com

