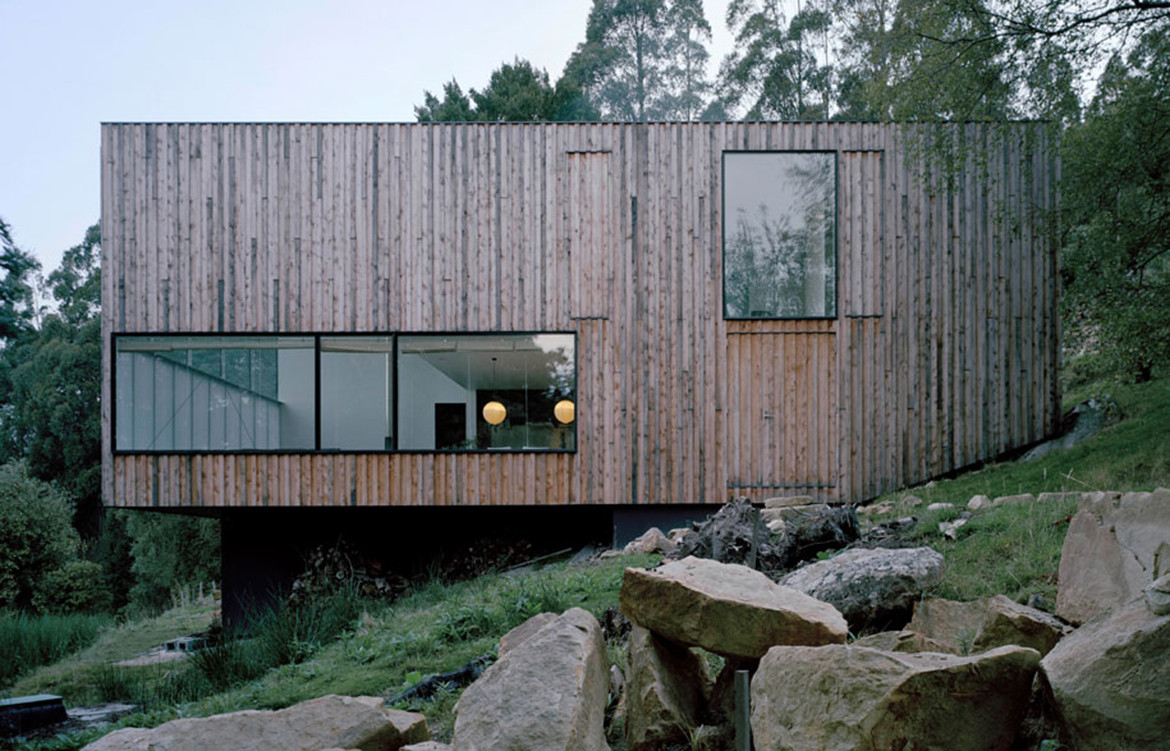Designed by and for architects Thomas Bailey and Megan Baynes’ of Room 11, the box-like home is a special place. “It was a good opportunity for us to clarify our architectural values and have them manifested directly,” says Thomas, Architect + Director of Room11.
Clearly conscious of the natural environment, the architects/owners, use the surroundings as their guiding point. “The climate had a very significant influence on the project,” he says.
In order to combat the “cold, damp and claustrophobic” environment, due to low cloud and mist, creating an interior that was “generous, warm, and spacious” was crucial. “While this is a beautiful area, it is challenging for long term occupation,” says Thomas.
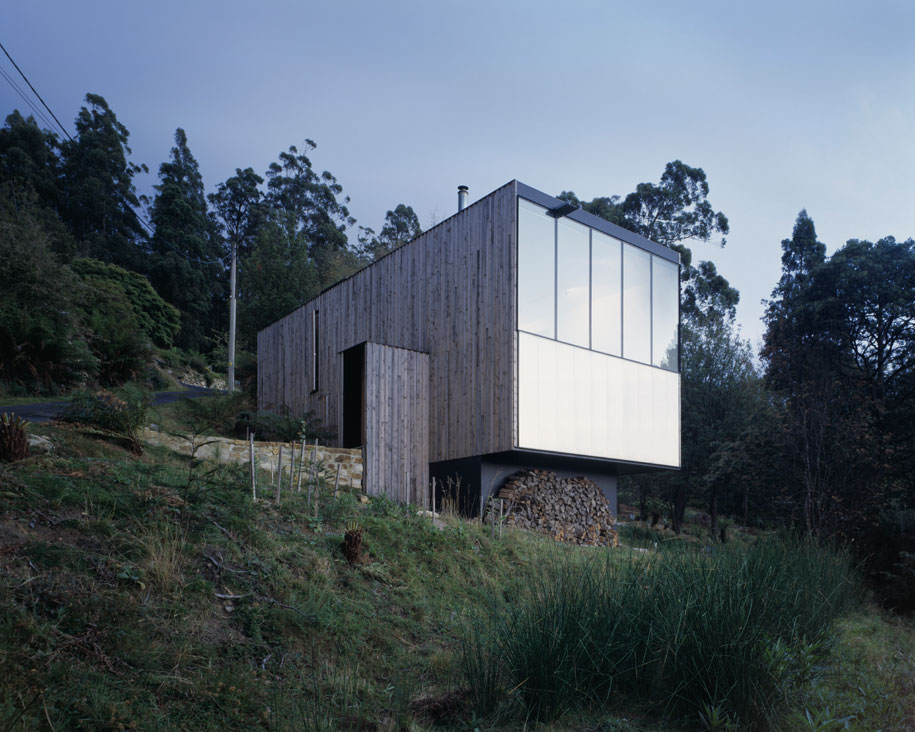
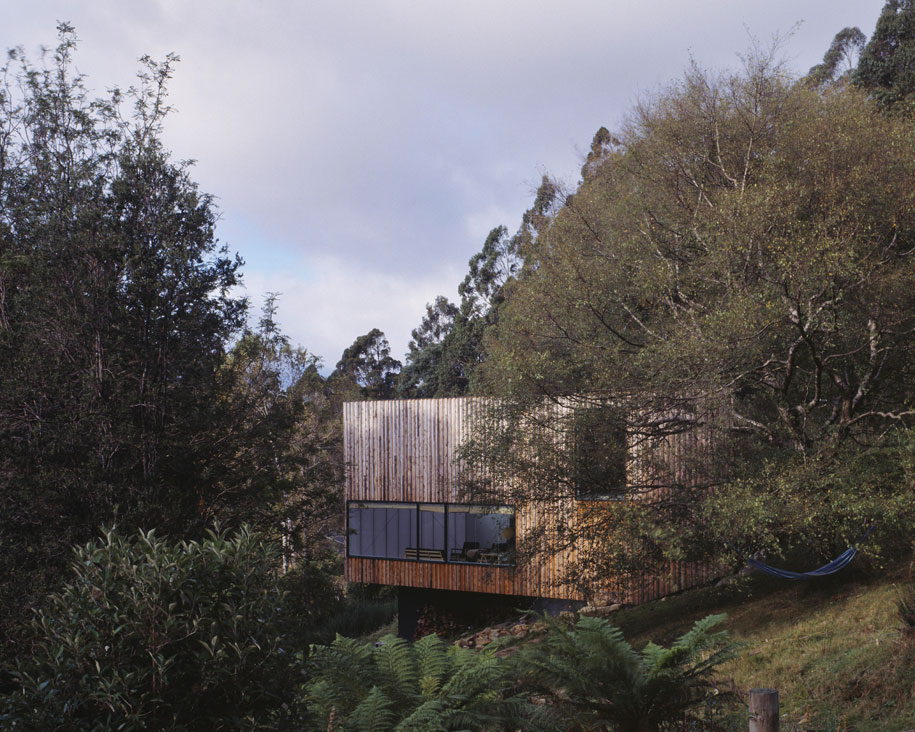
The open and simple floor-plan both allows the interior to feel spacisous, but also maximise sunlight and warmth. Polycarbonate cladding on the eastern and western facades “render luminous shadow walls which enable the house to be concurrently light and contained”, and keeping apertures to a minimum ensure “the insulative performance of the overall skin [is] high in order to deal with cold periods of the year”.
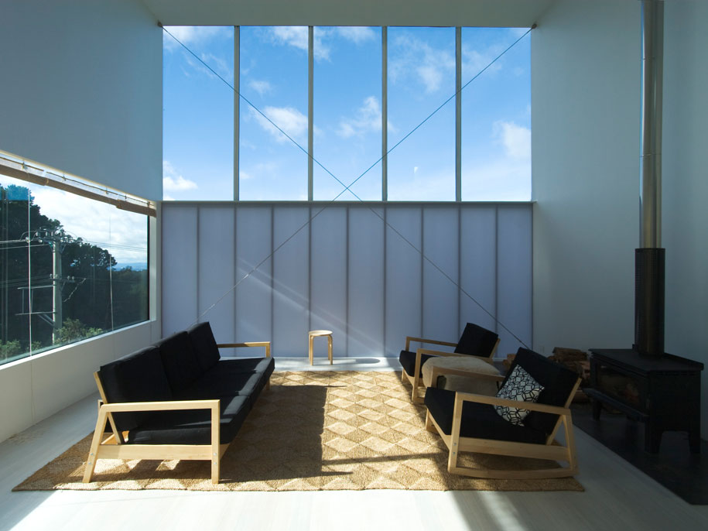
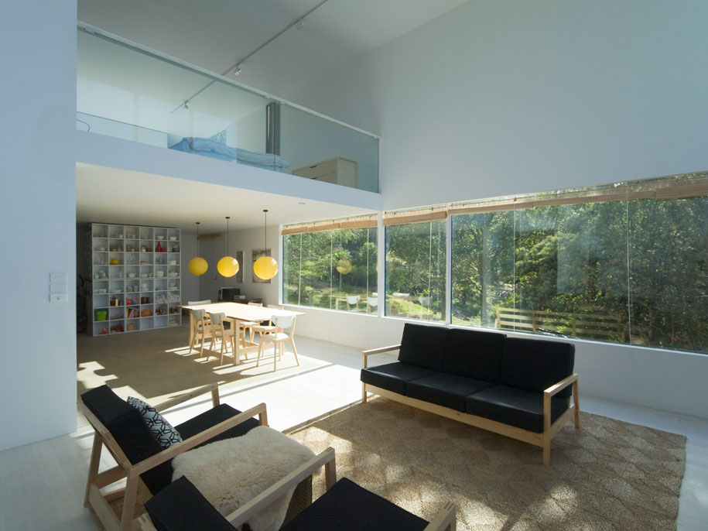
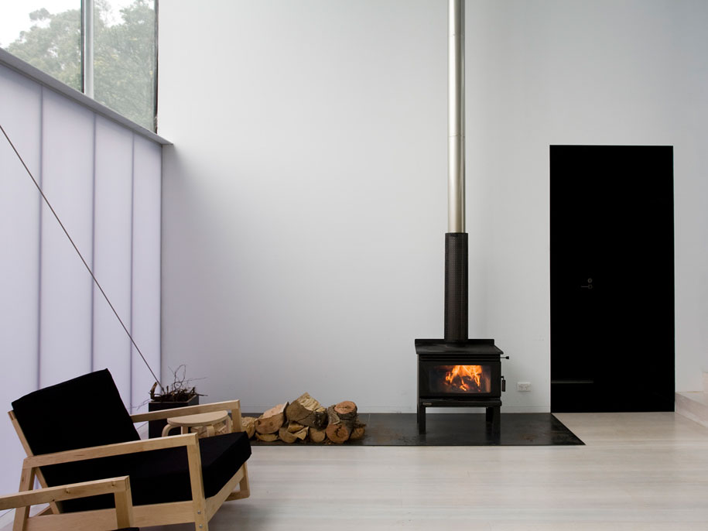
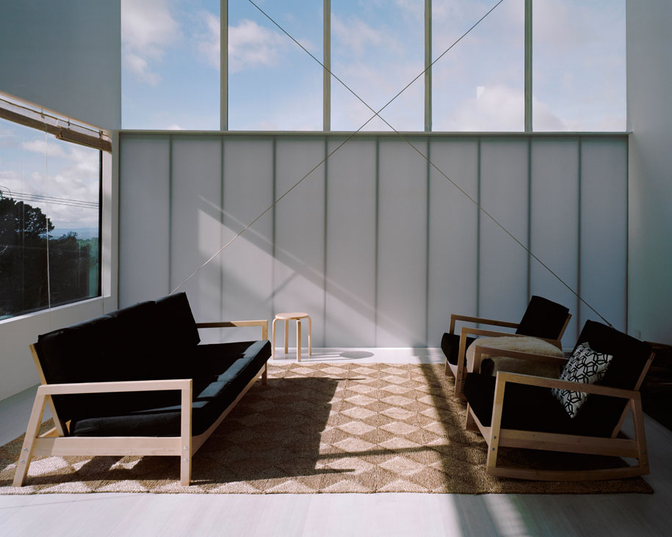
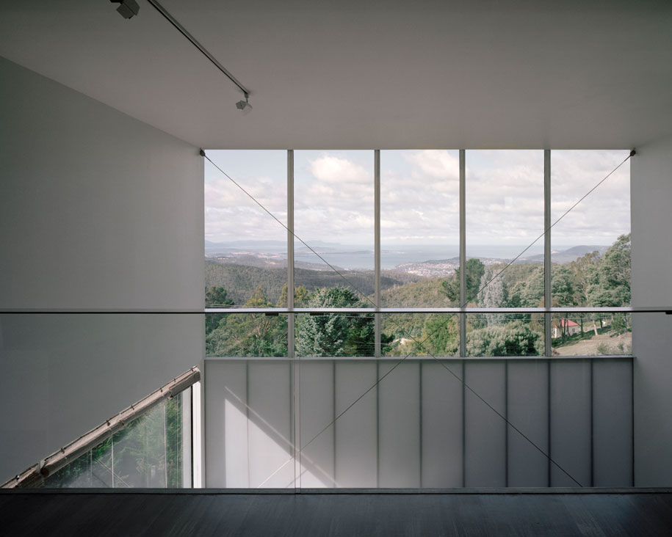
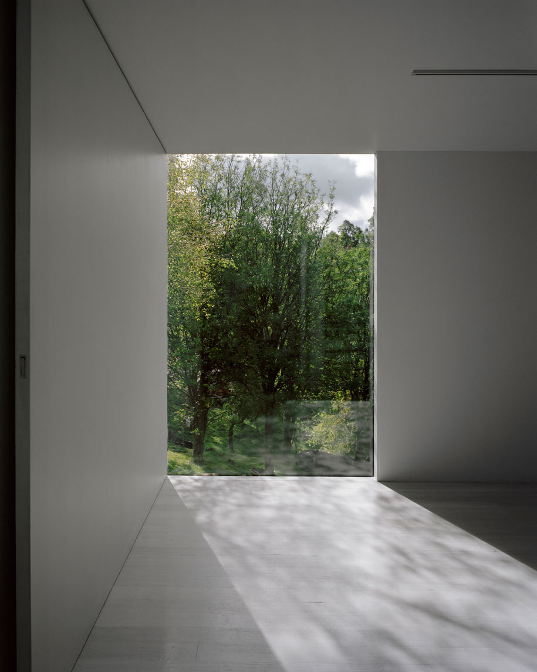
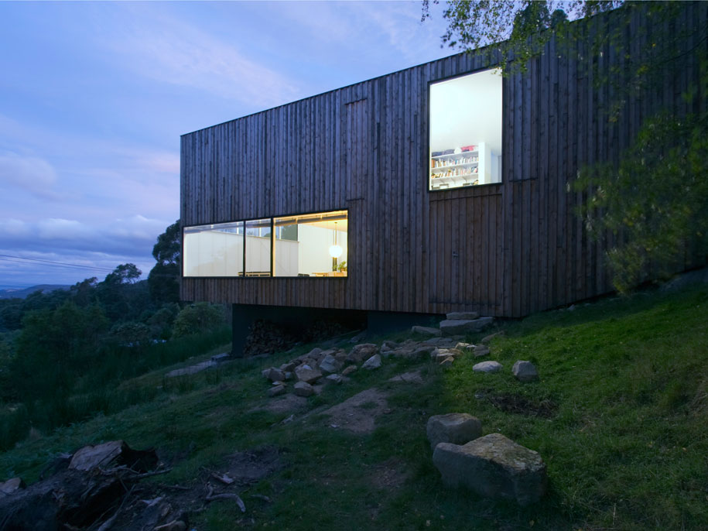
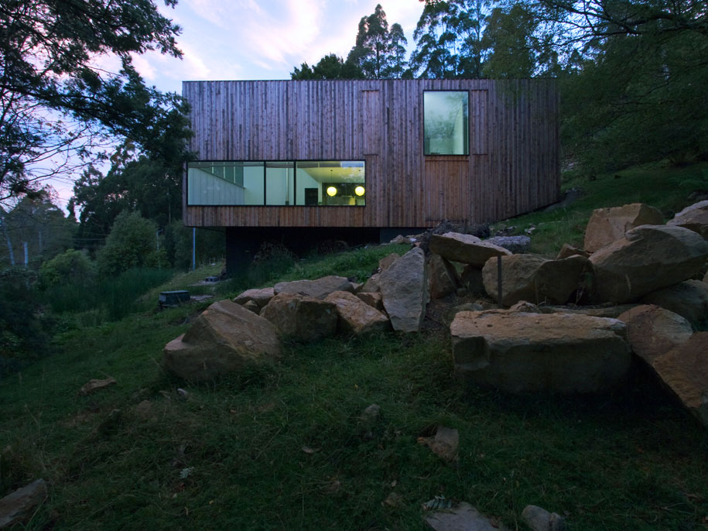
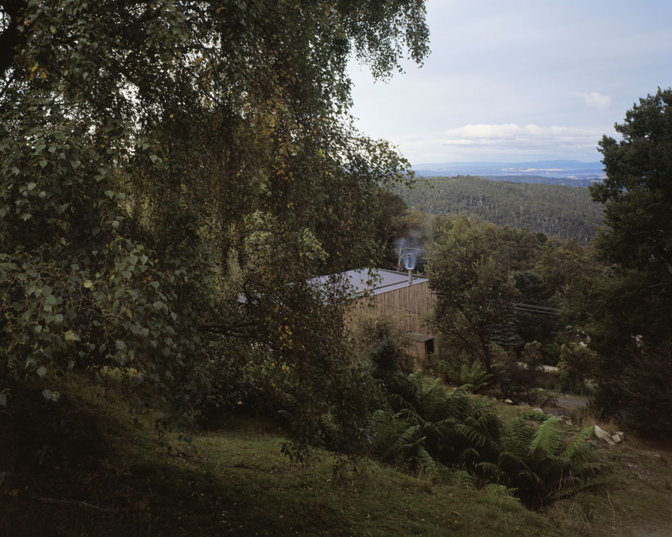
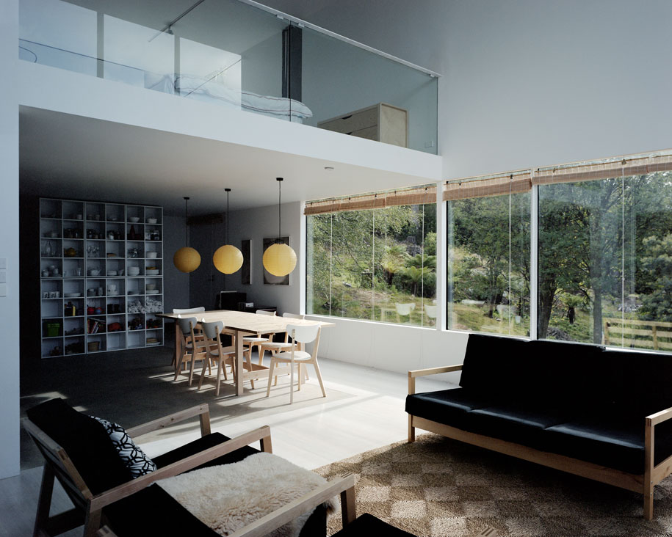
DROPBOX
Architect: Room 11
Kind of project: New home
Location: Fern Tree, Tasmania
Parameters of project:160sqm, 2 beds, 1 bath
Date of completion: December 2008
Room 11
room11.com.au

