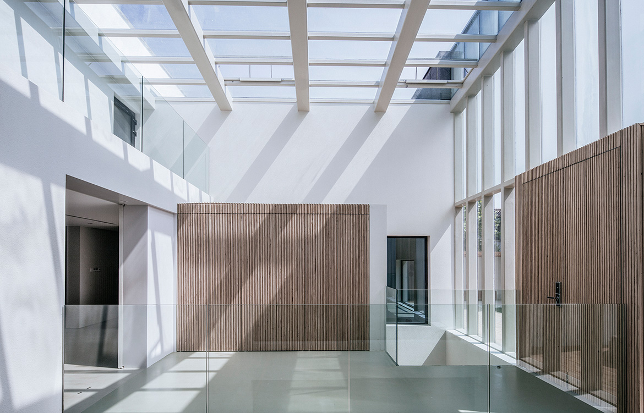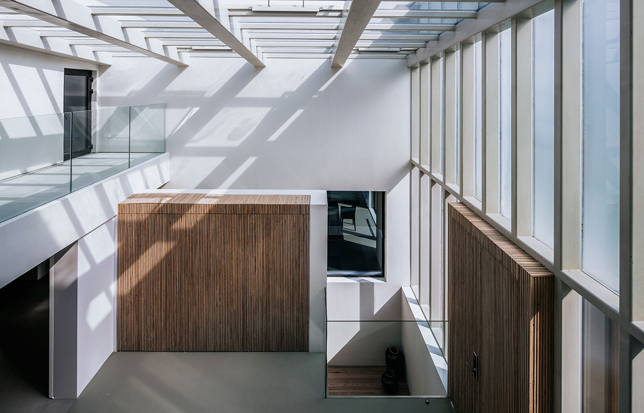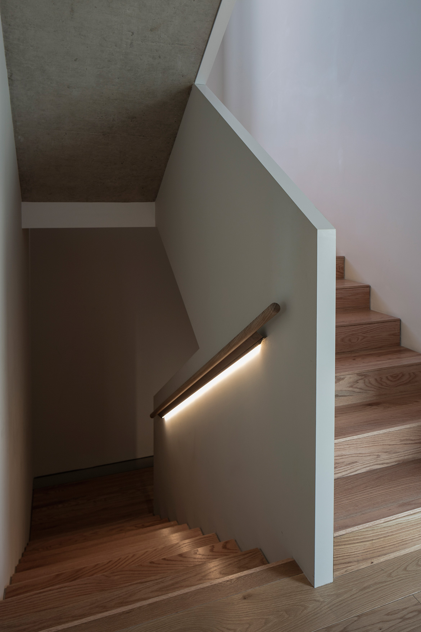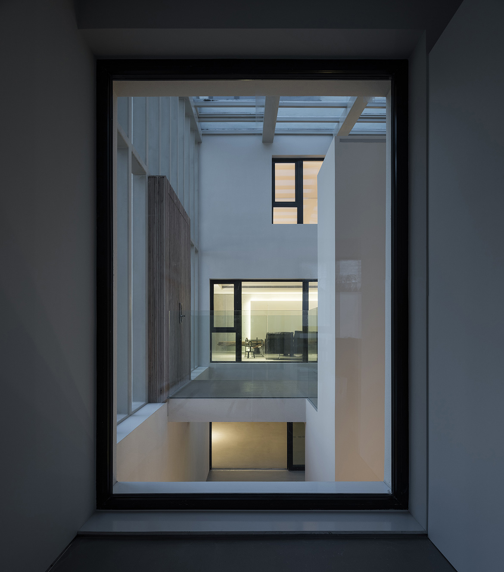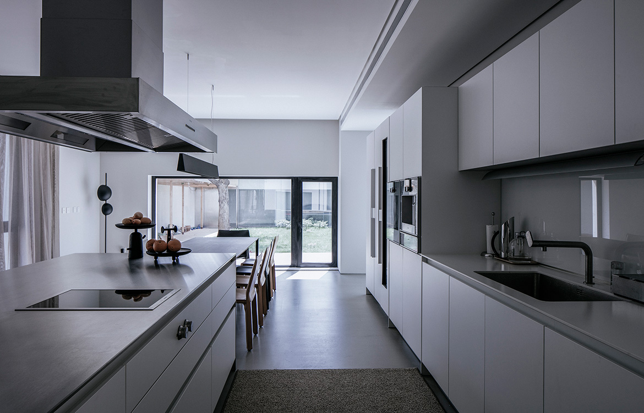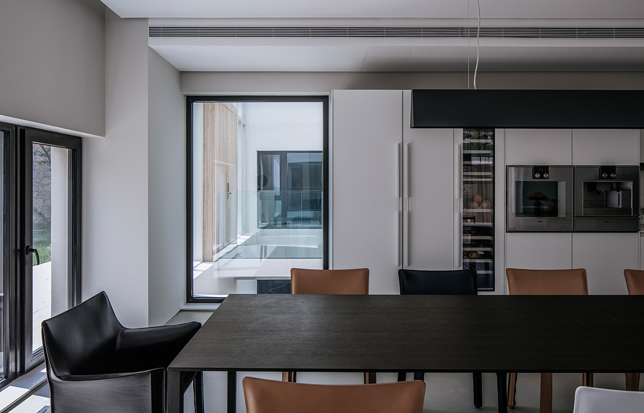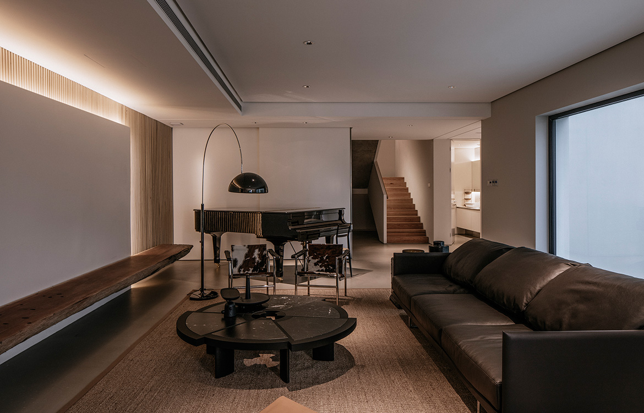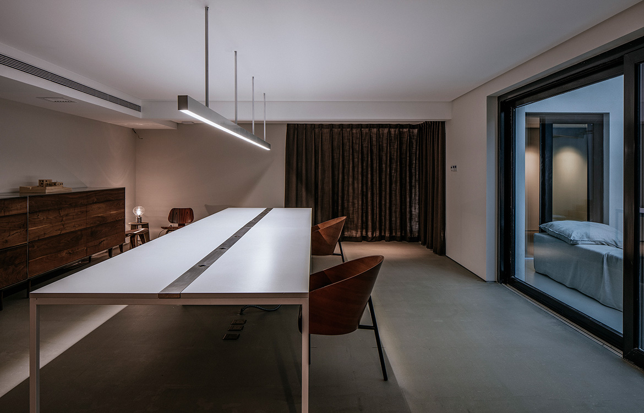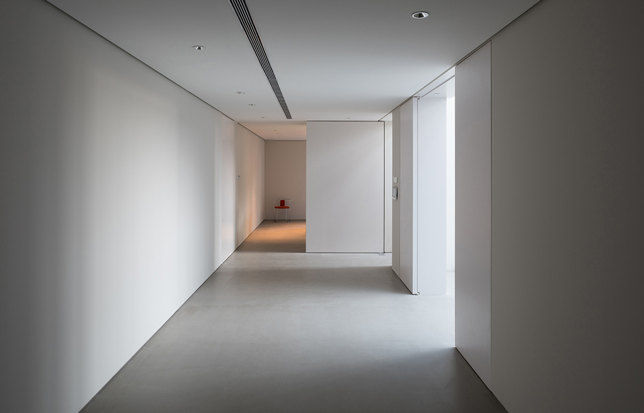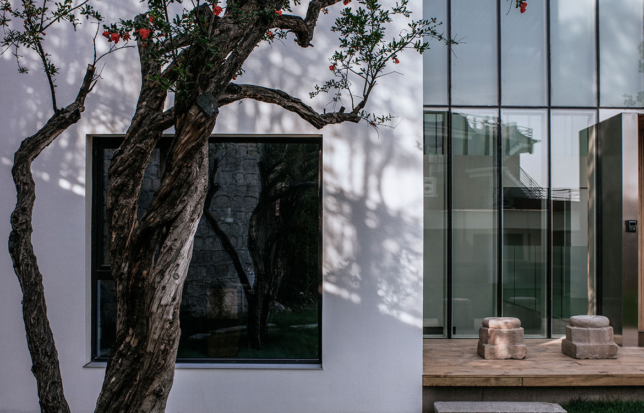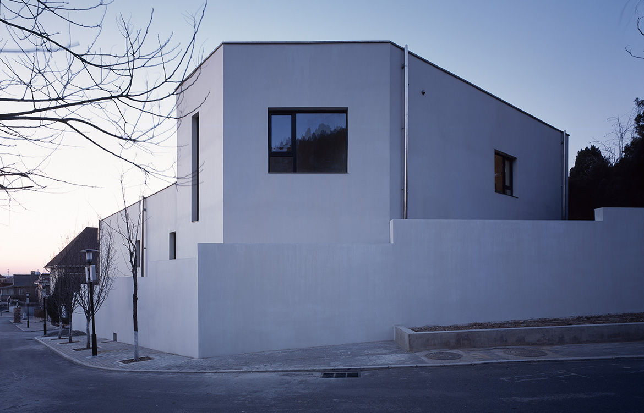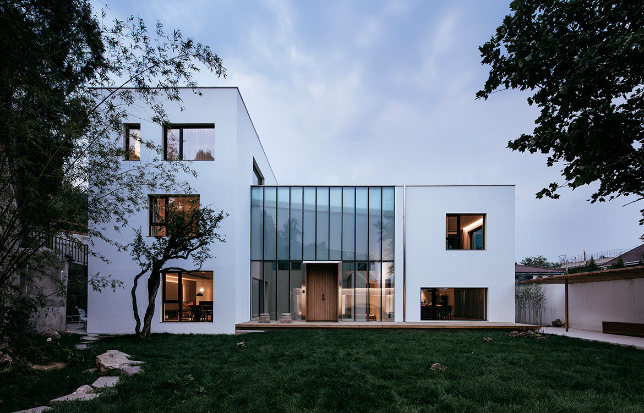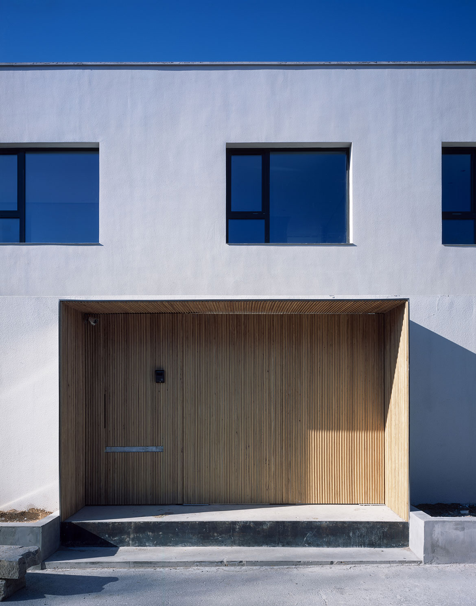At the turn of the century, Austrian architect Adolf Loos promoted a philosophy of art and design that rejected ornamentation as fraud, in favour of clean and honest expression. Over a century later, Atelier About Architecture design studio draw on Loos’ philosophy to create House W. The structure is at once meditative and soothing, yet there is an overt grandeur in its presence, where beauty is derived from the surrounding natural world rather than mere ostentation
House W sits in an icy region of Beijing, China. The site backs onto the mountainside, causing for the extended building to drop into the sub-zero temperatures in winter. The task was to ensure that the home was well protected from the dramatic exterior temperatures while adhering to passive heating control. This required a certain connection to the outdoors, to allow flooding sunlight in to warm the house without losing any of the heat throughout the duration of the day and into the night.
In response to this concern to the exterior climate, Atelier About Architecture enlisted the help of the Architecture and Technology Research Institute of Tsinghua University. For approximately six months, research was conducted on the house. The result of this research is manifested in the 150-milimetre insulation panels that wrap around the house’s walls and a large glass box atrium was constructed as the living–dining area to offer continuous heating into the cooler months.
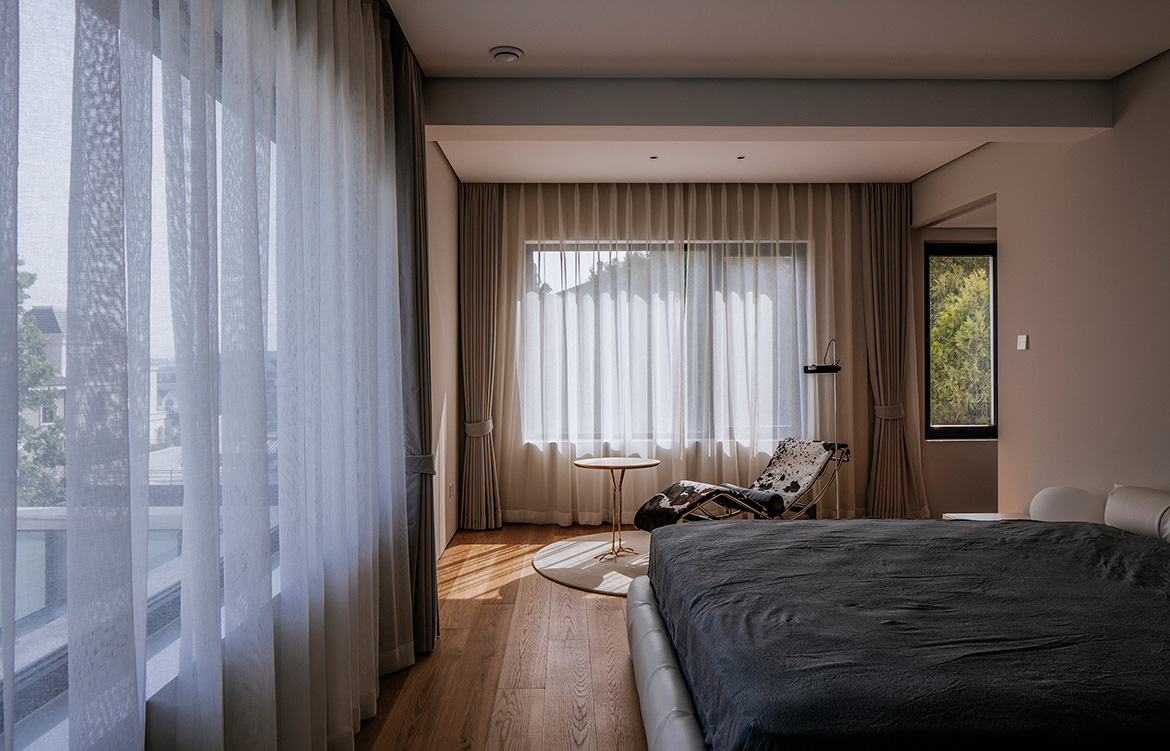
The internal palette of the house follows the colder tones of the exterior. Atelier About Architecture conceived the house as a raw and honest space, extending Loos’ concern for functionality and quality above all else. White washes over the walls, ceiling and cabinetry. Yet internally, and particularly within the living space, the floor plan segments into more open and closed sections. This creates optical interest in a decidedly sparse room, carving geometries into the interior for a modern appeal.
While House W steers away from unnecessary embellishment, the house is in no way without intrigue or beauty. The neutral palette introduces a spectrum of timber, from the silver flooring to the rich, heavy furniture to compliment the white and strengthen the connection between the interior and exterior.
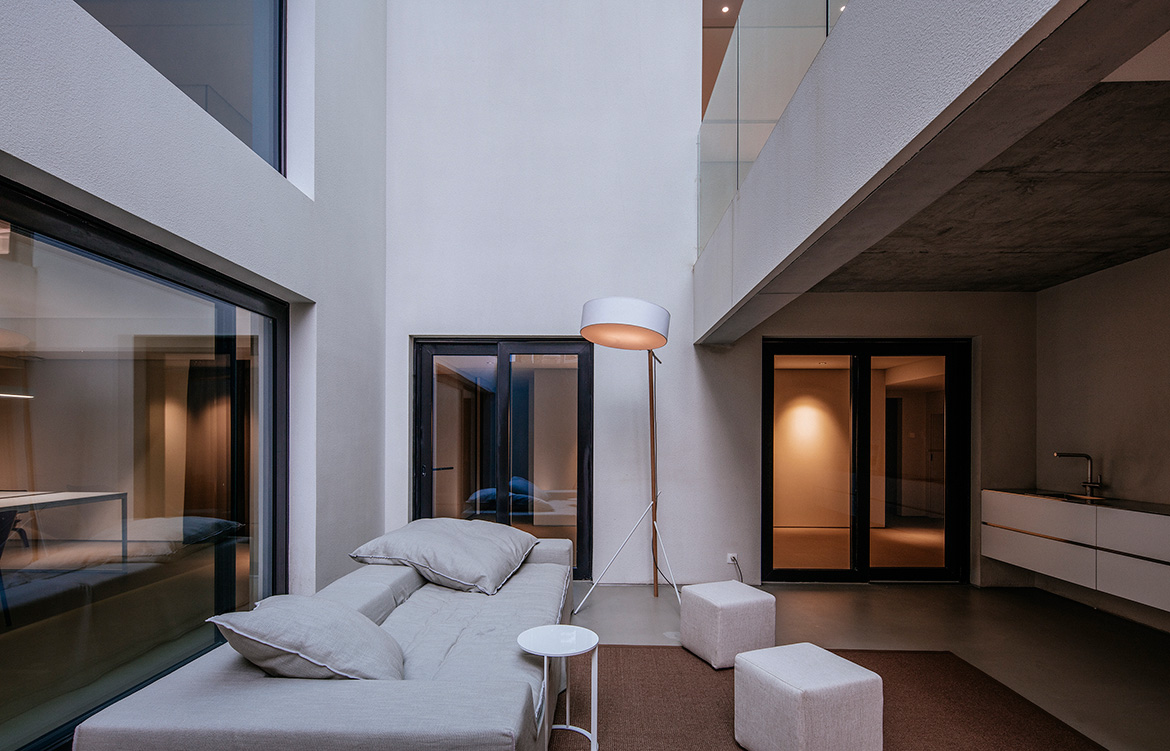
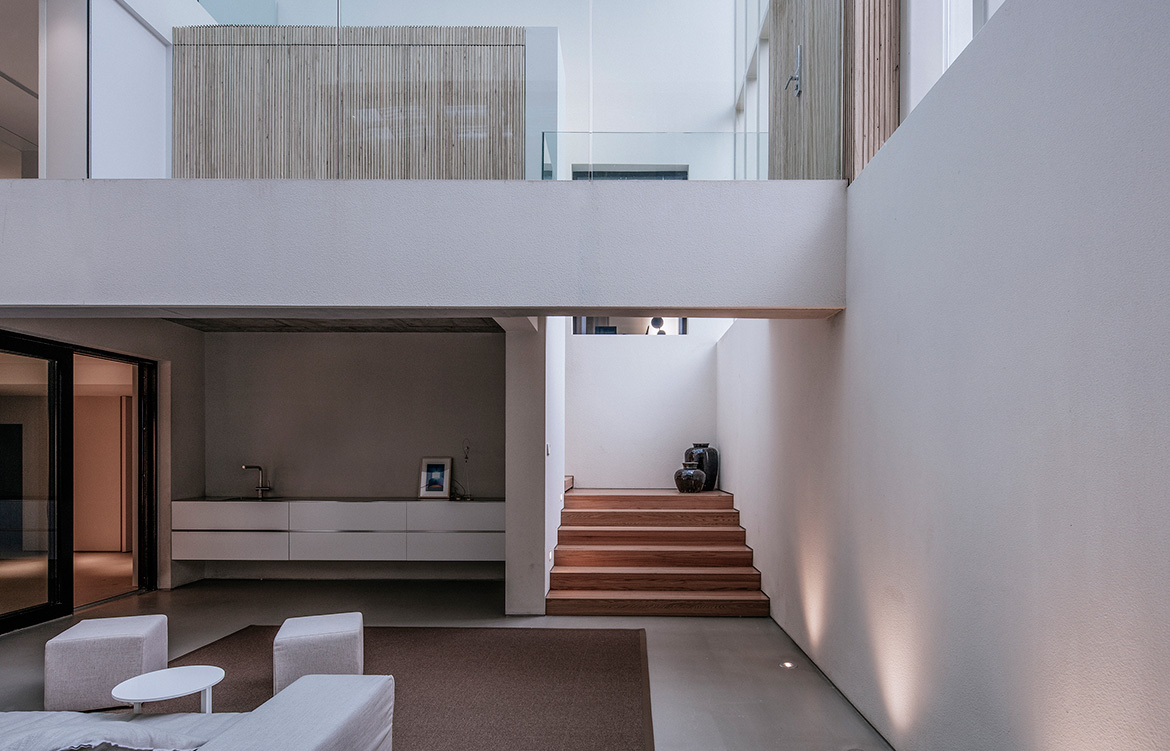
From the outside, the house has a stoic impression; bold and muscular. Yet the solid white rendered colour camouflages the structure somewhat into its snowy surrounds and the rectangular glazed panels on the middle living space minimise the visual appearance back into the sky. Windows are placed at odd sizes and locations, responding instead to the fall of sunlight and requirements of each interior space.
House W evokes a gallery in its quiet and pensive tone. Atelier About Architecture fought into new frontiers of architecture, merging environmental thinking in passive heating design to a site that is inherently extreme and unforgiving, and to spectacular results. Rather than close off from its environment, the house opens itself up to it, harnessing the warmth, light and beauty of the outside world without the use of additive ornament or technology.
Atelier About Architecture
aboutarch.com
Photography by Chen Hao (exteriors) and Sun Hai Ting (interiors)
