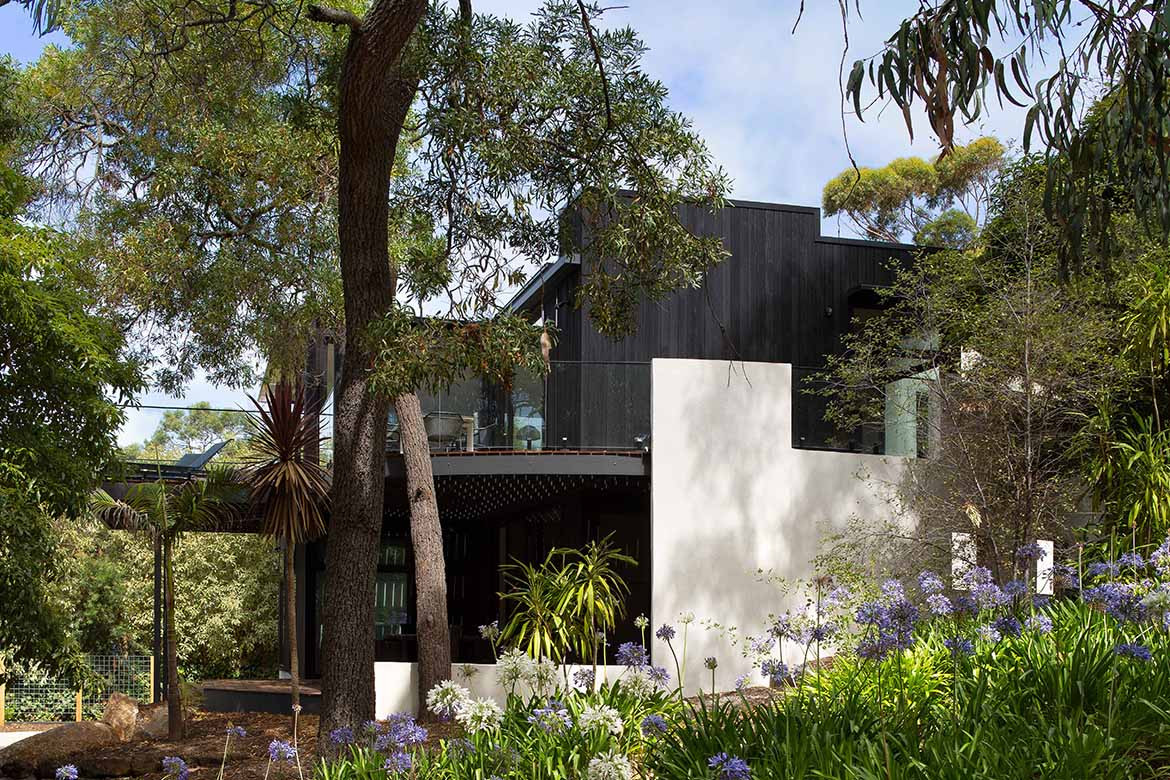Set on a hillside in Lorne, along Victoria’s iconic Great Ocean Road, Beach House Blues answers a client’s call for an expansive home that embraces a dramatic site’s spectacular views. Beach House Blues has been designed for a family with grown children and grandchildren who desired a holiday sanctuary for gatherings.
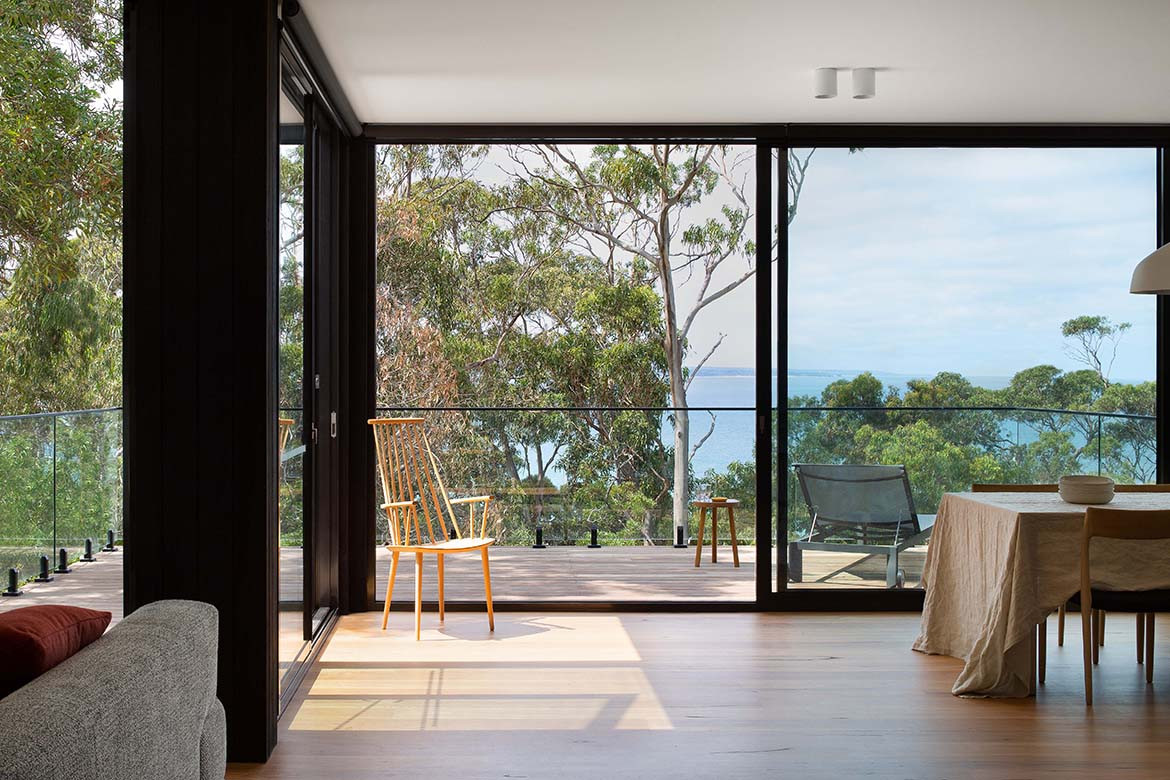
While the exterior of the home features expansive glazing, a series of internal spaces, evoke a sense of calm and intimacy; perfectly suited to intimate connection. “The client wanted to create a playful internal sanctuary allowing for slow enjoyable days, entertaining and family life,” explains Kate Corke of Corke Studio.
Materially the house reflects both the natural settings and the internal arrangement of spaces. “Given that the house is made up of a cluster of unique spaces and moments both internally and externally, it seemed fitting that the materials were also consistent between interior and exterior,” says Kate.
The architect’s material of choice is a charred timber board (a traditional Japanese technique of blackening timber) for both the façade and internal lining.
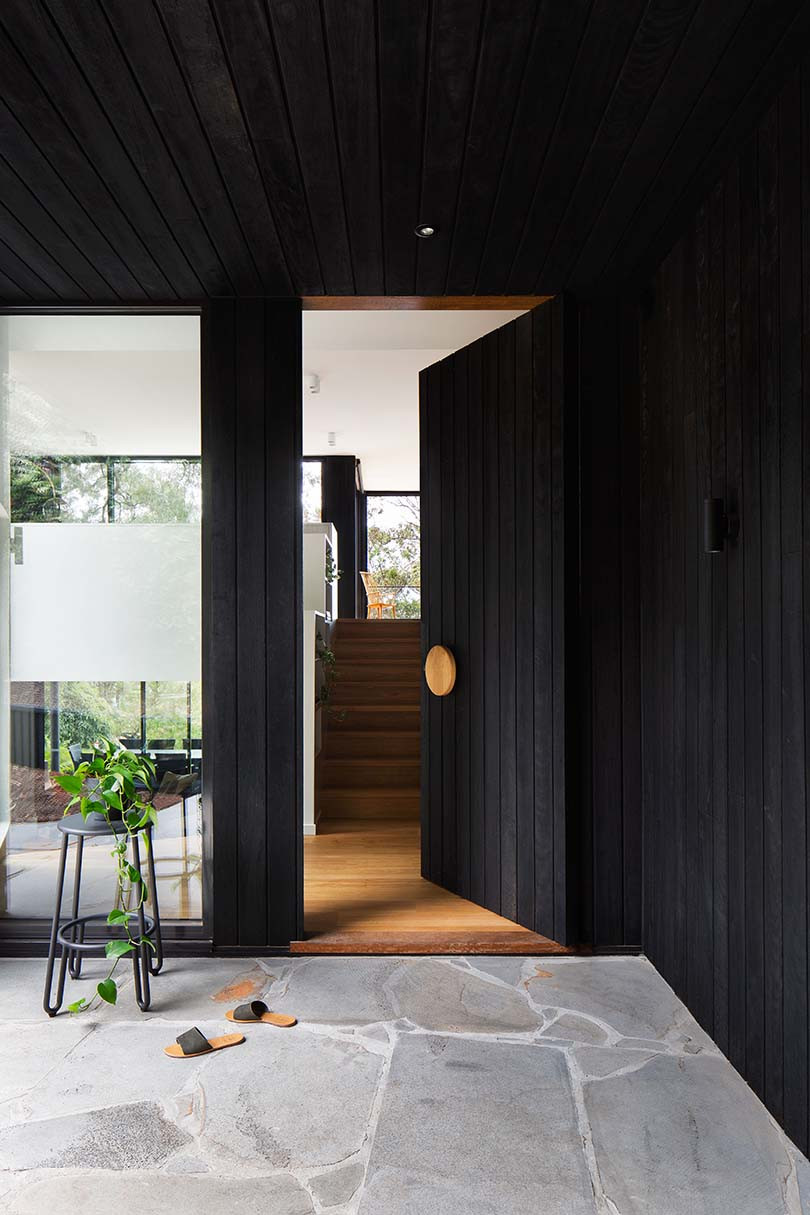
“It is well suited to this coastal project, due to its durability and low maintenance, but is also aesthetically subtle, raw and unobtrusive; making it perfect for Lorne,” continues Kate. “A material that feels quite subtle externally; letting the natural environment do the work but yet also feels quite dramatic internally.”
The architects have leveraged the drama by using the material to draw visitors through and up the site, back to the tree line and towards the horizon beyond.
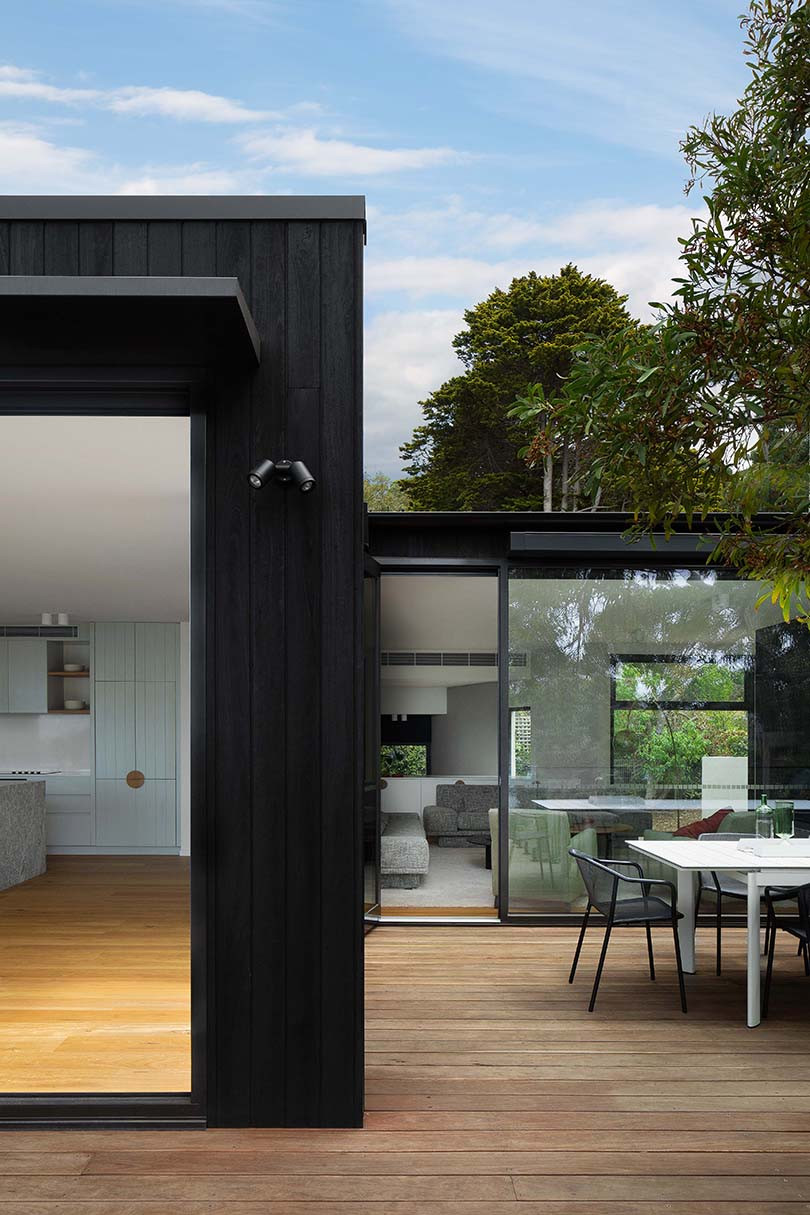
However, a contrast in materiality then becomes evident as one moves deeper into the house. Given that the internal spaces required a more playful, relaxed atmosphere, their treatment is juxtaposed from the rich and dramatic charred timber material used externally. “The kitchen and reading nook draws on the tones and markings from the ocean,” explains Kate.
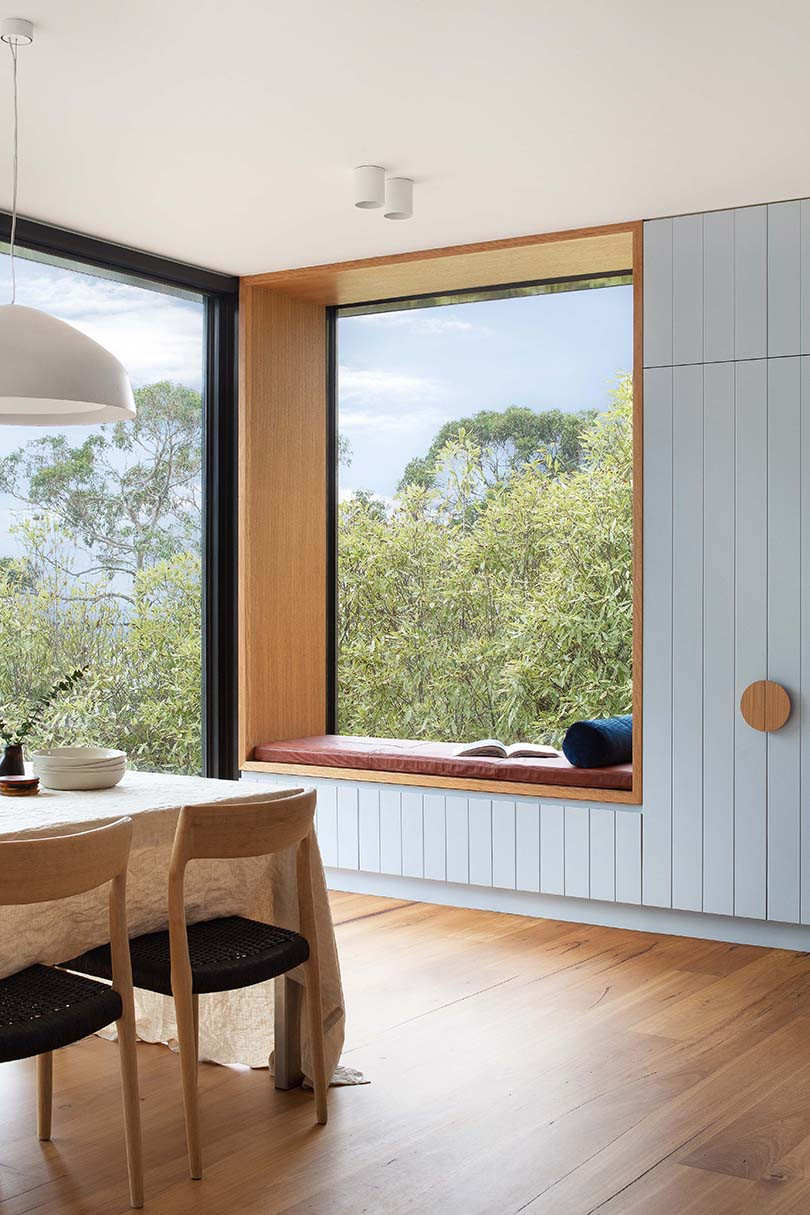
A brushed leather granite island bench was selected because of its raw and robust finish, but also for its ocean swell-like markings. A light blue, V-Groove kitchen lining brings in an element of seaside freshness and playfulness to the main dining space, creating the optimal environment for casual meals and impromptu gatherings.
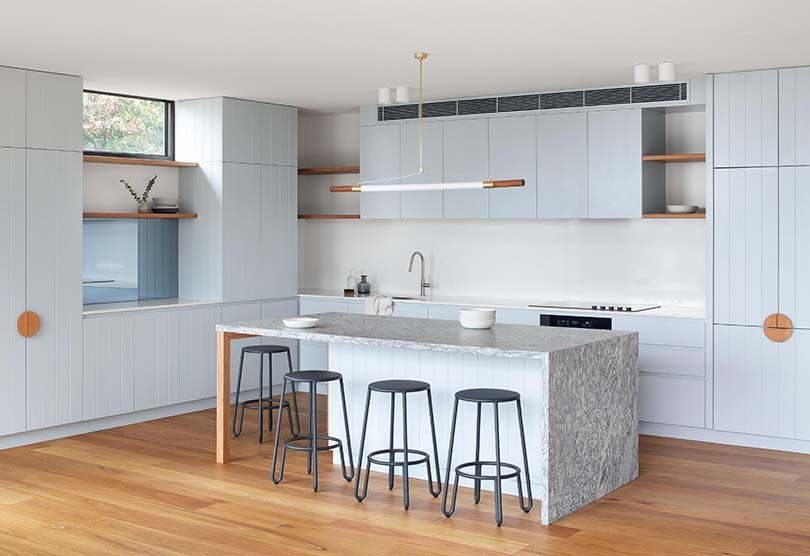
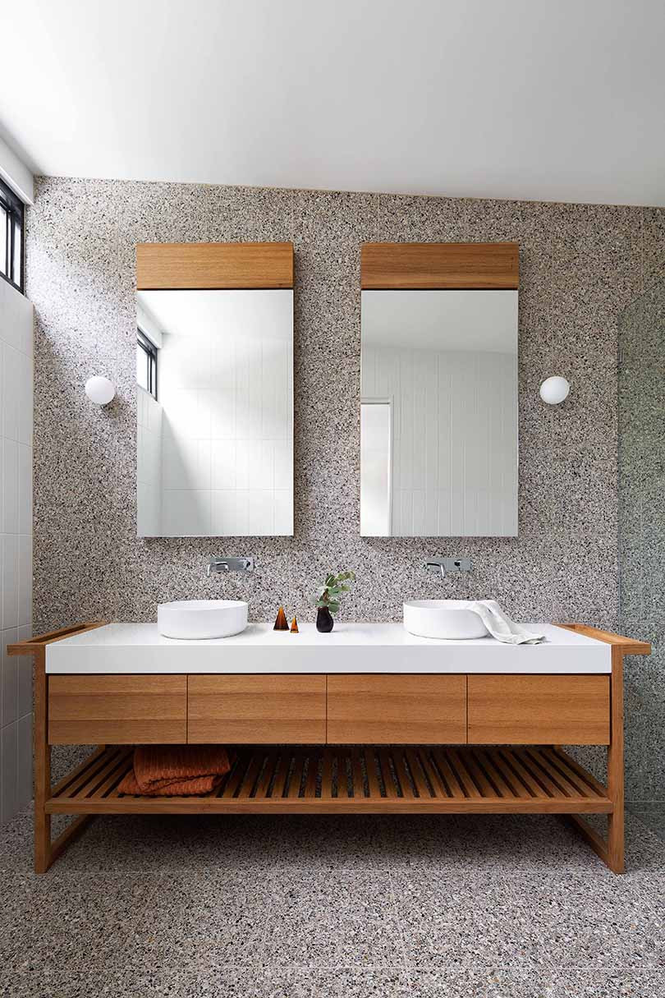
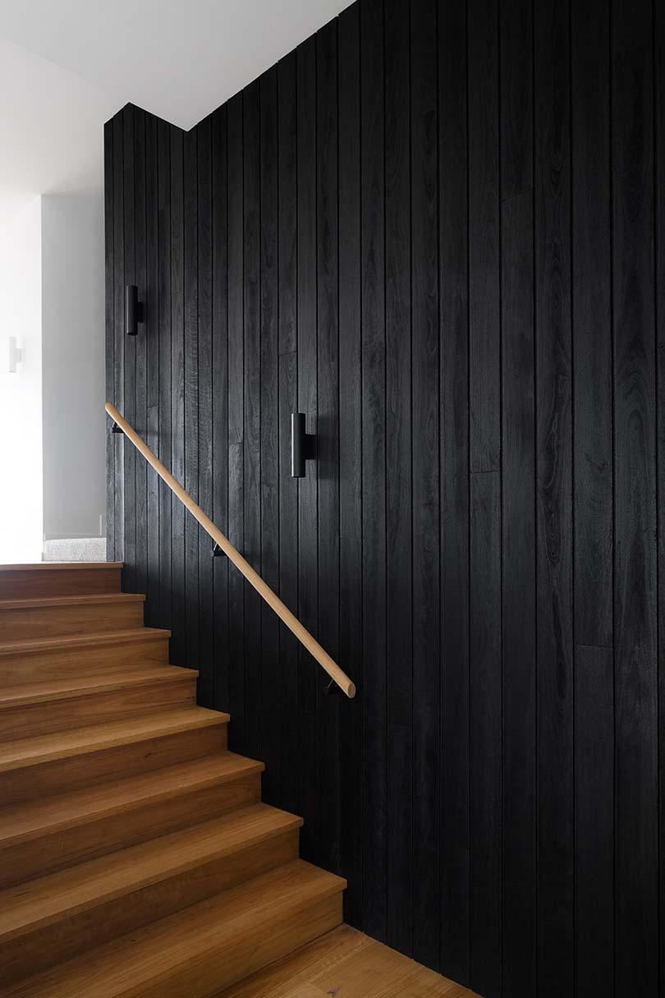
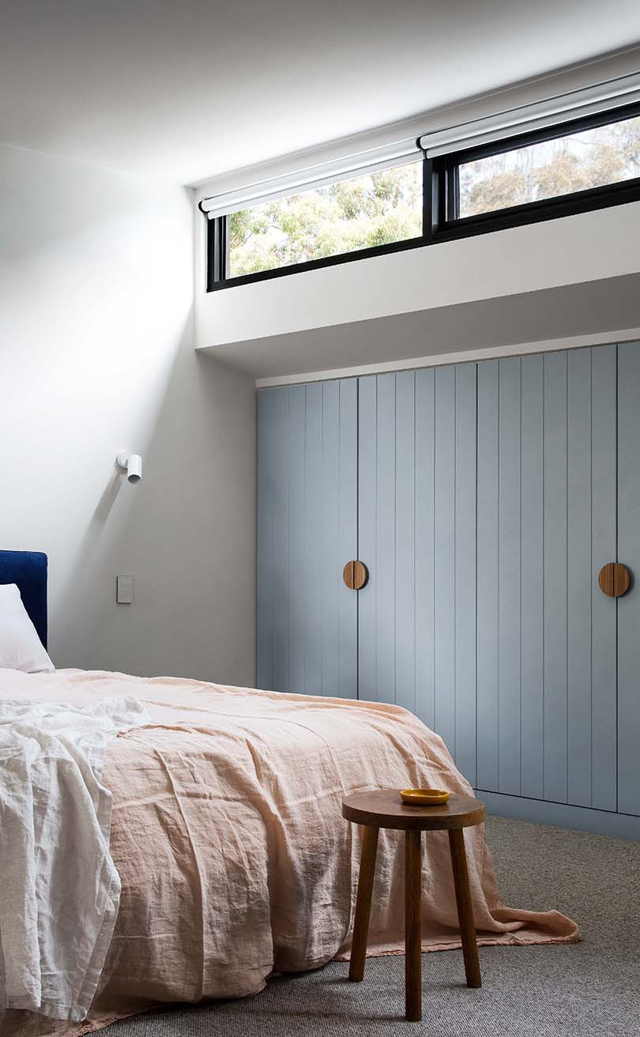
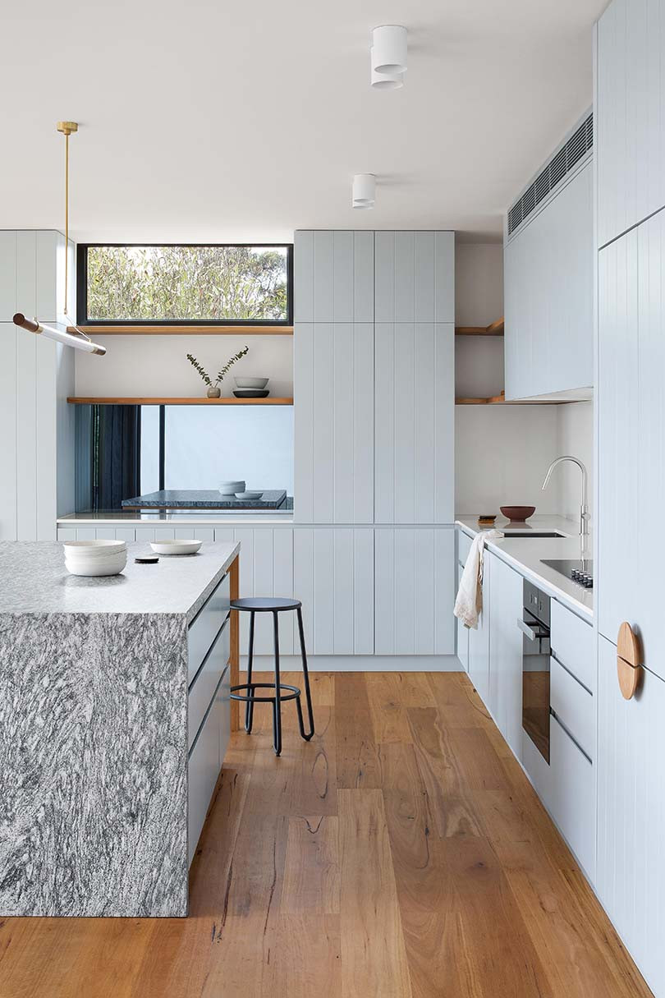
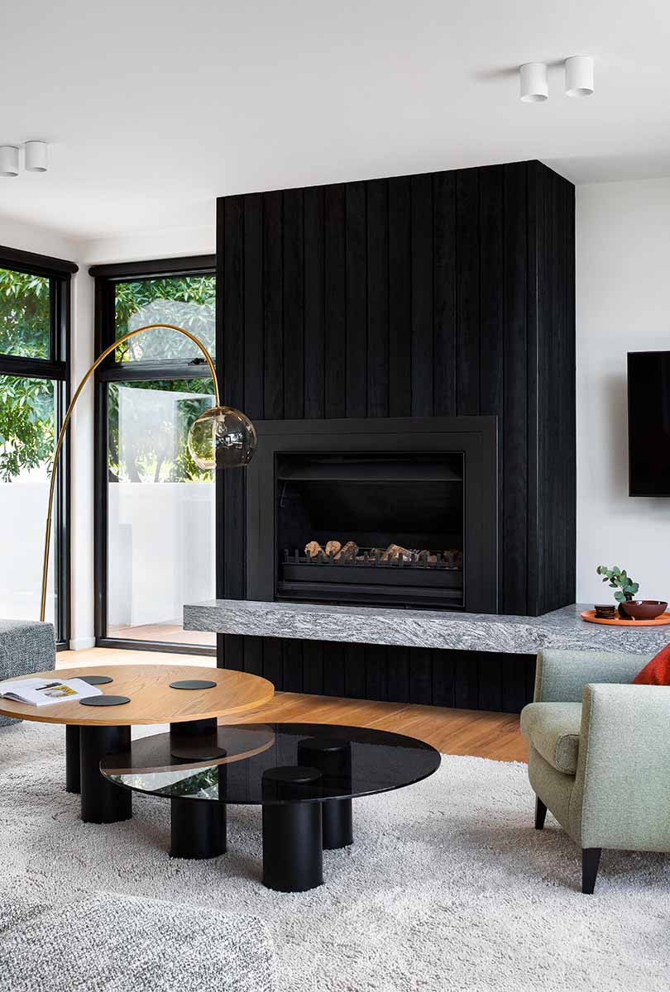
Project details
Architecture – Corke Design Studio
Photography – Emily Bartlett
We think you might like this rural farmhouse project, The Barn House by Garth Architecture

