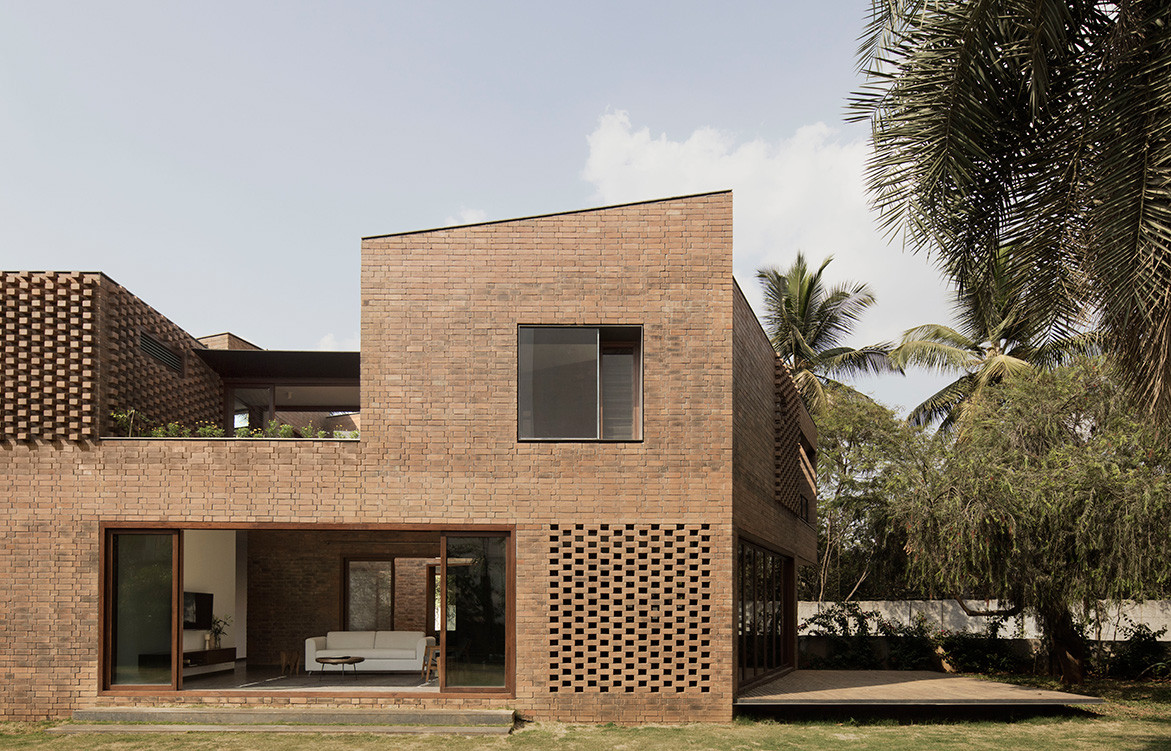Over the years brick has remained a highly effective tool for thermal protection against extreme heat and cold. In addition to its functional properties, these residential projects highlight the material’s ability to form a decidedly striking façade and re-imagine an old material with a modern edge.
Edsall Street Residence by Ritz&Ghougassian
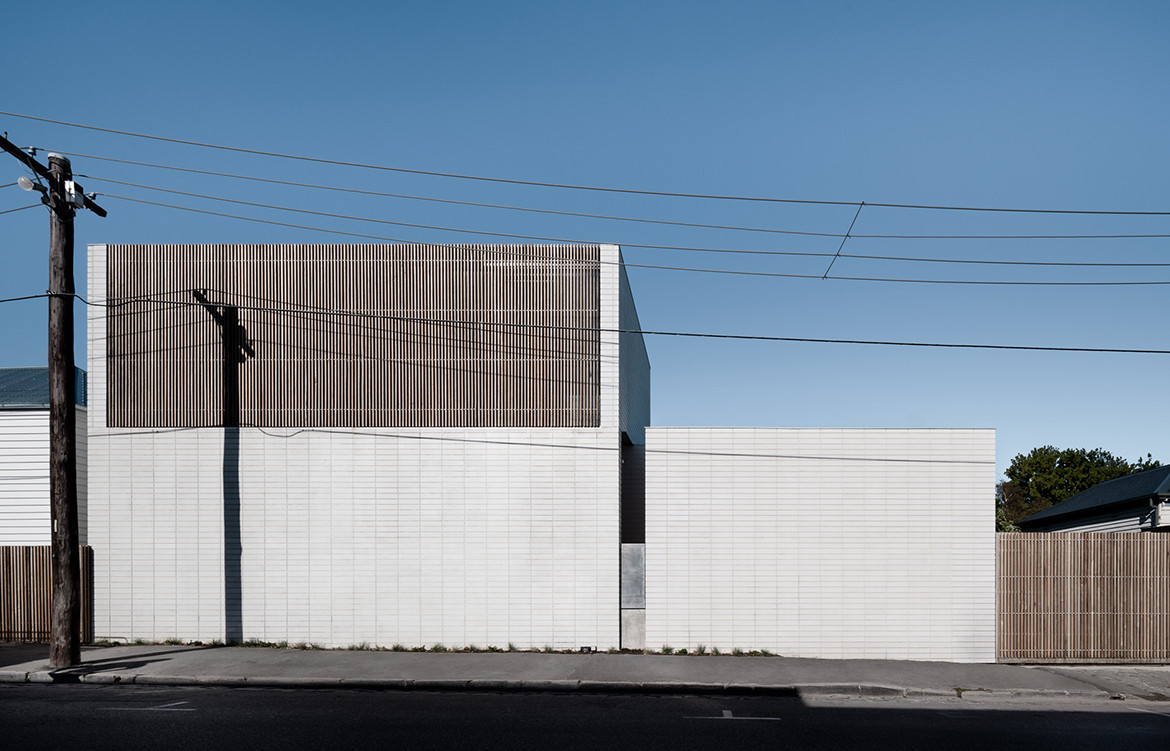
The movement from old to new in Edsall Street House is delineated by a change from weatherboard to masonry walls. “We chose masonry because it suggests the idea of protection from the elements and it also allowed us to wrap the material from outside to inside so we could bury windows in between,” says Gilad Ritz, architect and co-founder of Ritz&Ghougassian.
This is achieved through a cavity between the internal and external masonry walls. “Glass doors in the kitchen and living area that lead to the courtyard slide inside the cavities when they’re opened,” adds Gilad. “It’s like they disappear.”
Concrete is also a material favoured by Ritz&Ghougassian and they have incorporated it into the flooring of the kitchen and living areas. The blackbutt floor in front of the house is referenced through joinery in the kitchen, master bedroom and staircase. “We purposely sat the joinery off the masonry walls in the bedroom so that it looks like a piece of furniture.” says Gilad.
Photography by Tom Blachford. Read the full story here
Brick House by Collective Project
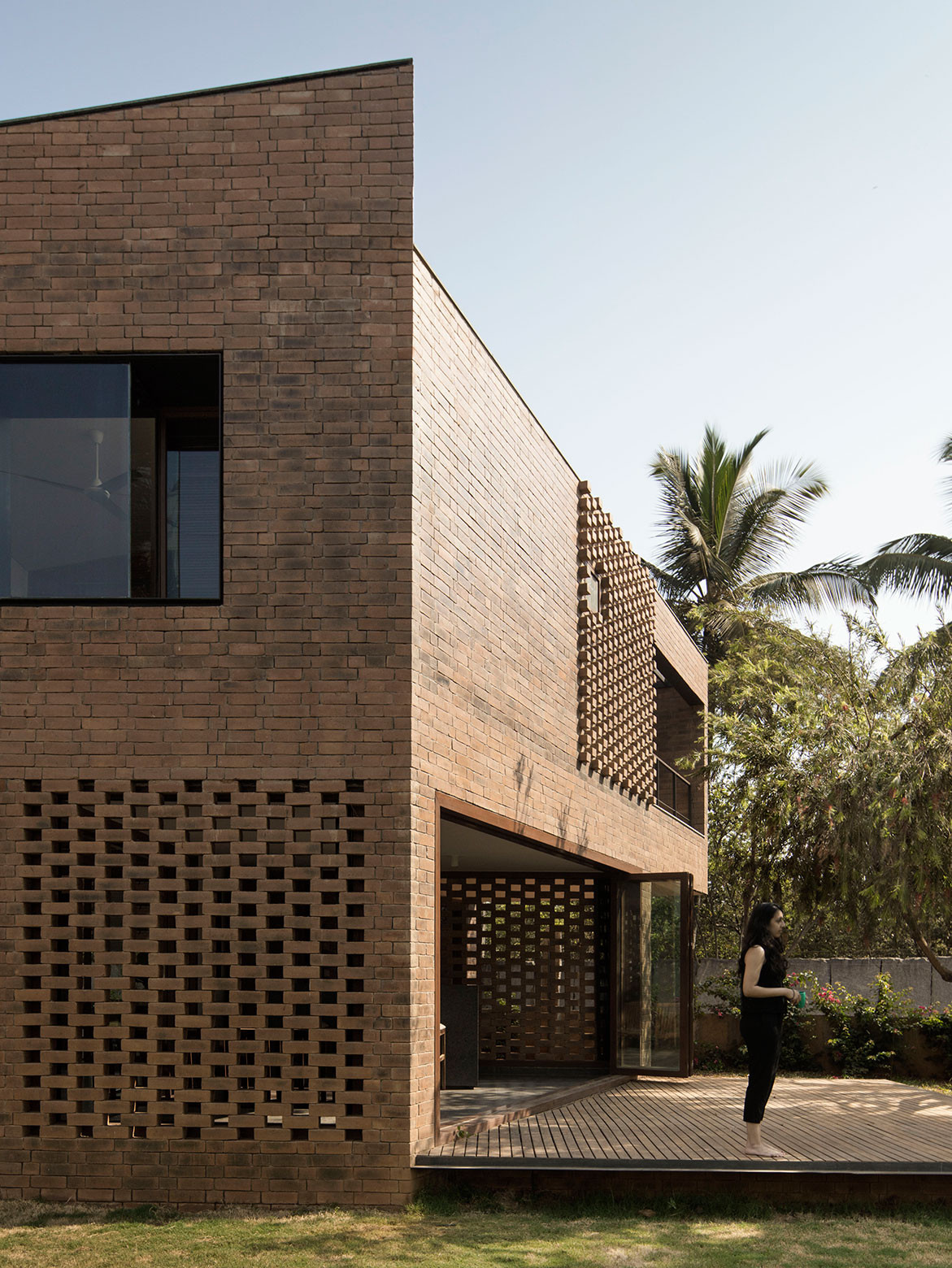
When constructing this residence in Bangalore India, brick was one of the main requests of the clients. Hand-moulded table bricks were used in place of standard wire-cut bricks, which offer soft edges and welcome imperfections. “We felt these bricks told more of a story and in this case, we were keen on creating a project that was both precise and contemporary (the building geometry) and imperfect (the hand-moulded brick),” says Eliza Higgins of Collective Project. All the materials (brick, stone and wood) were locally sourced.
The brickwork, including the traditional perforated jaali screen, characterises the new house and offers a strong visual identity. Inside, the brickwork interacts with cream white plastered wall surfaces, thus avoiding repetition of the exterior whilst still referencing it.
Photography by Benjamin Hosking. Read the full story here
GB House by Renato D’Ettorre Architects
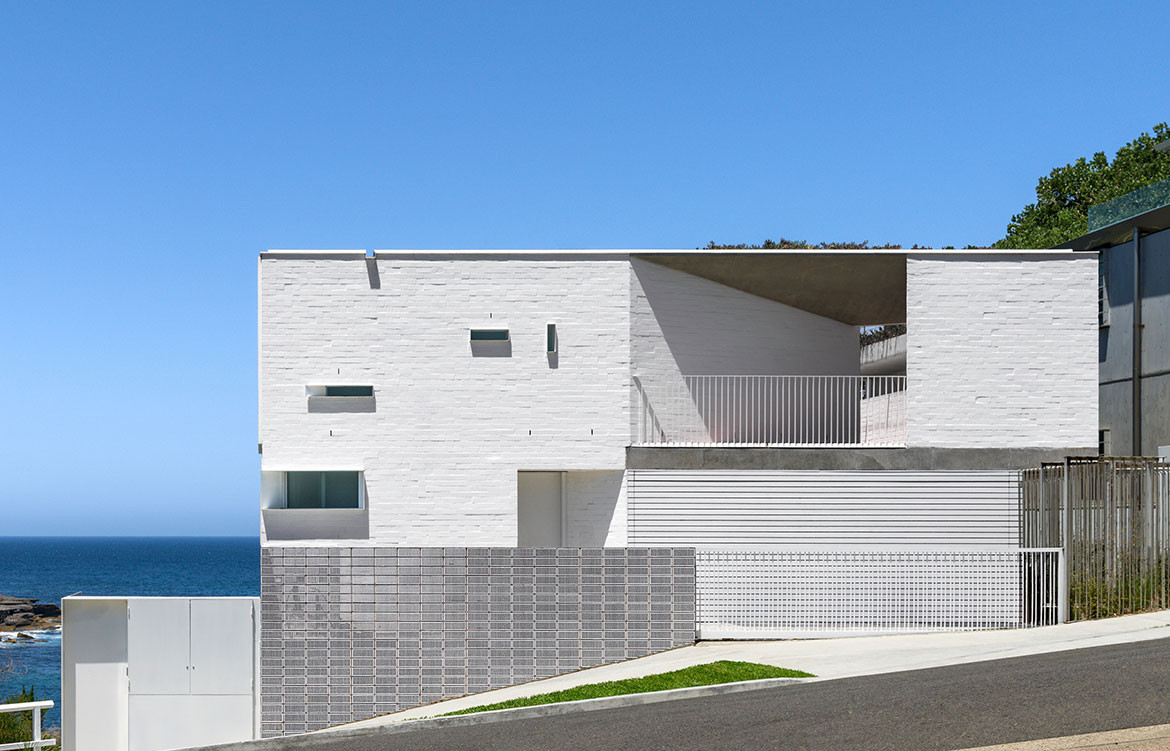
Underpinning the design of GB House is a search for clarity, necessity, and order, achieved through selections and orientations intended to forge and harmonise relationships between inside and out, materials and spaces, communal and private. Materials such as brick and terracotta were chosen for their inherent simplicity, honesty and low-maintenance qualities. The architect collaborated with PGH Bricks to create the custom terracotta breezeblocks that met the client’s functional and aesthetic desires, providing a dynamic play of light to the interior while letting the house breath and tempering the views as well as the weather.
A cavernous cellar built entirely from dark face bricks is visible and accessible from the music room through glass sliding doors. Leveraging passive design elements, the cellar is naturally cooled from the sandstone cavity, which is kept cool and moist by the water constantly seeping from the rock crevices.
Photography by Justin Alexander. Read the full story here
AgriNesture House by H&P Architects
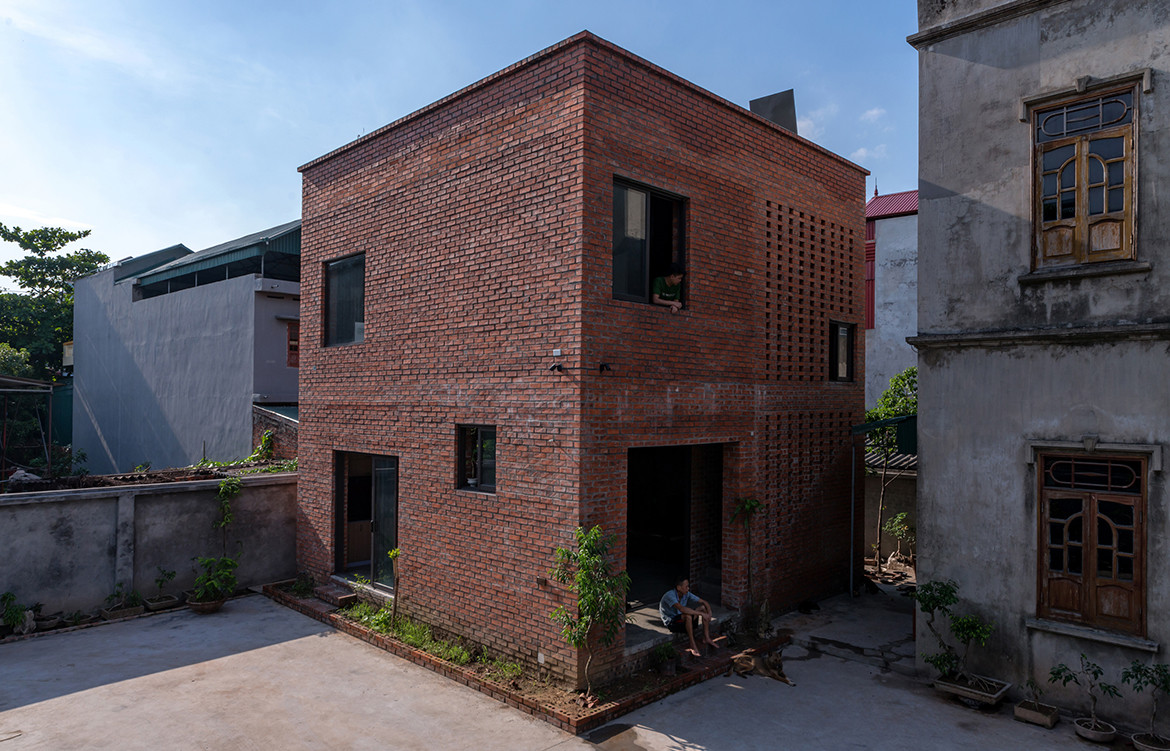
The two-storey house is quite literally a cube – 7m x 7m x 7m – with voids inside that can be rearranged later as needs arise. The outside looks simple but unusual: a non-plastered brick wall with neither details nor balcony. The structure and covering are fixed from the beginning but allow further development inward. A double-layered brick wall with buffer space enables the atmosphere to be cooled down in the summer but kept warm in the winter. Pre-installed windows in all directions, at different locations and in various sizes help maximize ventilation. H&P has paid close attention to the “new” daily life of the resident: trees are arranged in the voids (with skylights above), and the roof is designed as a vegetable garden because a garden on the ground could be destroyed by the chickens.
For better practical application of the house, H&P Architects has some improvements to make; such as minimizing the skylight to maximize the roof garden area, making the double-skin brick walls “breathable”, sun-screening and rainproofing for windows.
Photography by Nguyen Tien Thanh. Read the full story here
Boundary Street House by Chan Architecture
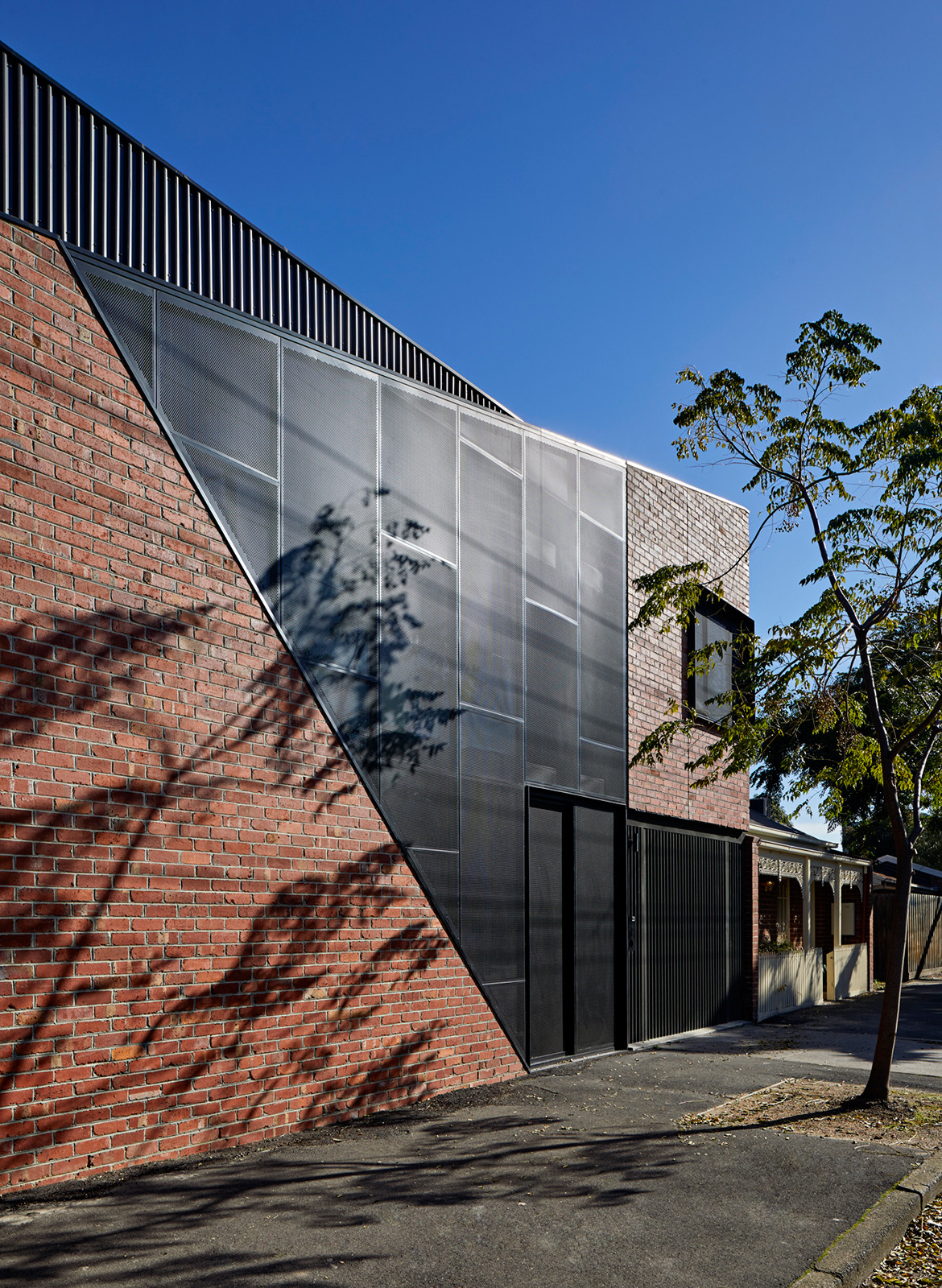
Bold, angled geometries define the façade which features recycled brickwork and black sheet metal cladding. “The façade was then ‘peeled open’ via the use of perforated mesh exposing the steel structure underneath,” architect Anthony Chan adds. “This created varying levels of transparency and privacy whilst allowing natural light into the entrance area.”
Other passive design principles that Chan Architecture adopted include the strategic positioning of living spaces and windows for solar gain in winter, and sliding doors for cross ventilation in summer. “Extensive brickwork was also used on the eastern façade to add to the thermal mass of the building in winter,” continues Anthony. “This was all to minimise the amount of energy required to heat and cool the house throughout the year.”
Photography by Tatjana Plitt. Read the full story here

