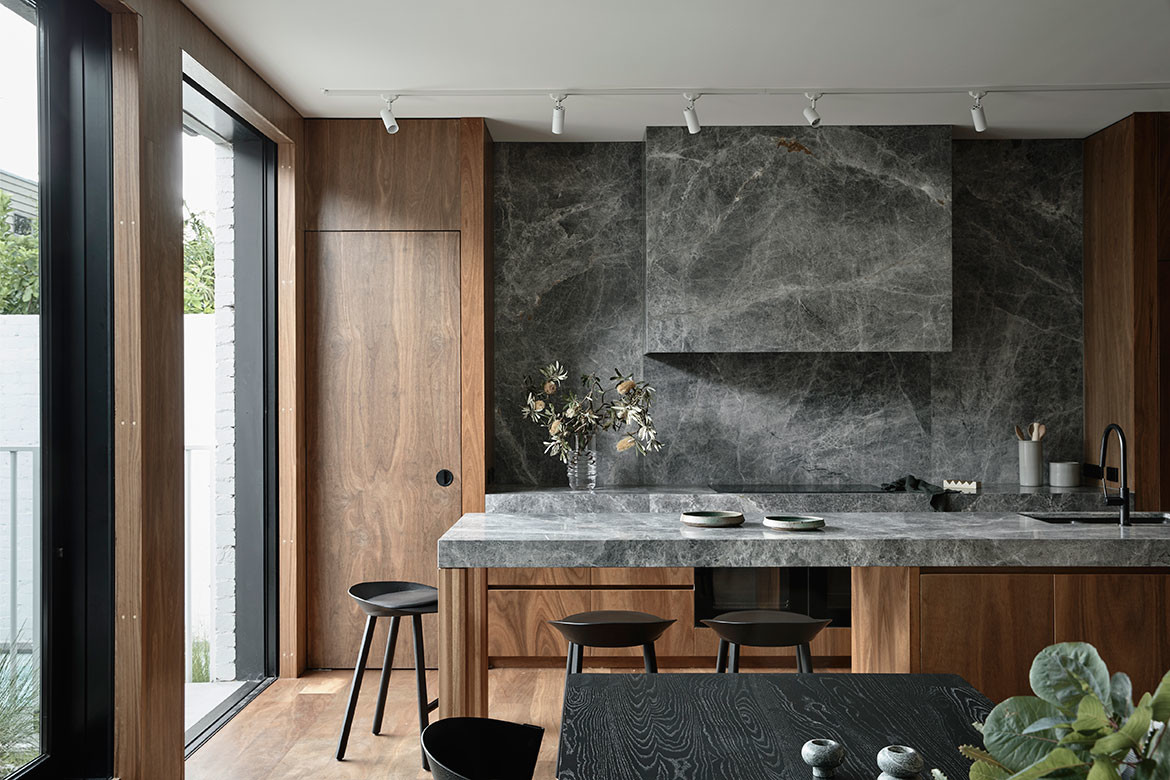When a growing family outgrew their double-fronted Victorian terrace in Melbourne’s Carlton North, the owners decided to explore how their much-loved home could be reimagined for the next stage of their lives.
Understanding that their inner-city location meant their three teenage children would likely be around for a while, Project 12 Architecture was commissioned to create a “forever home” with a design that would adapt over time to suit the family’s changing needs.
“Our clients wanted to make sure that the house was a welcome place for their kids to bring back friends and future partners as they finished high school and began university,” explains Project 12 Architecture director Aimee Goodwin.
The wish list was extensive. A master suite, three kids’ bedrooms and a guest/studio. A kitchen, butler’s pantry and laundry. Living, dining, rumpus, powder room, study, storage, outdoor entertaining and a pool. All had to be accommodated on a relatively tight 389-square-metre site and respond to the heritage context and planning constraints typical to an inner-city terrace.
Project 12 Architecture’s design looks to maximise every aspect of the site. “The efficient planning has meant we were able to provide a design which went above and beyond the functional brief and deliver a beautiful, light-filled home which will stand the test of time,” says Goodwin.
The only room that remained intact is the front living room which has been converted into a teenagers’ rumpus room. The existing house was then reconfigured to provide the children’s and guest bedrooms, powder room and linen press.
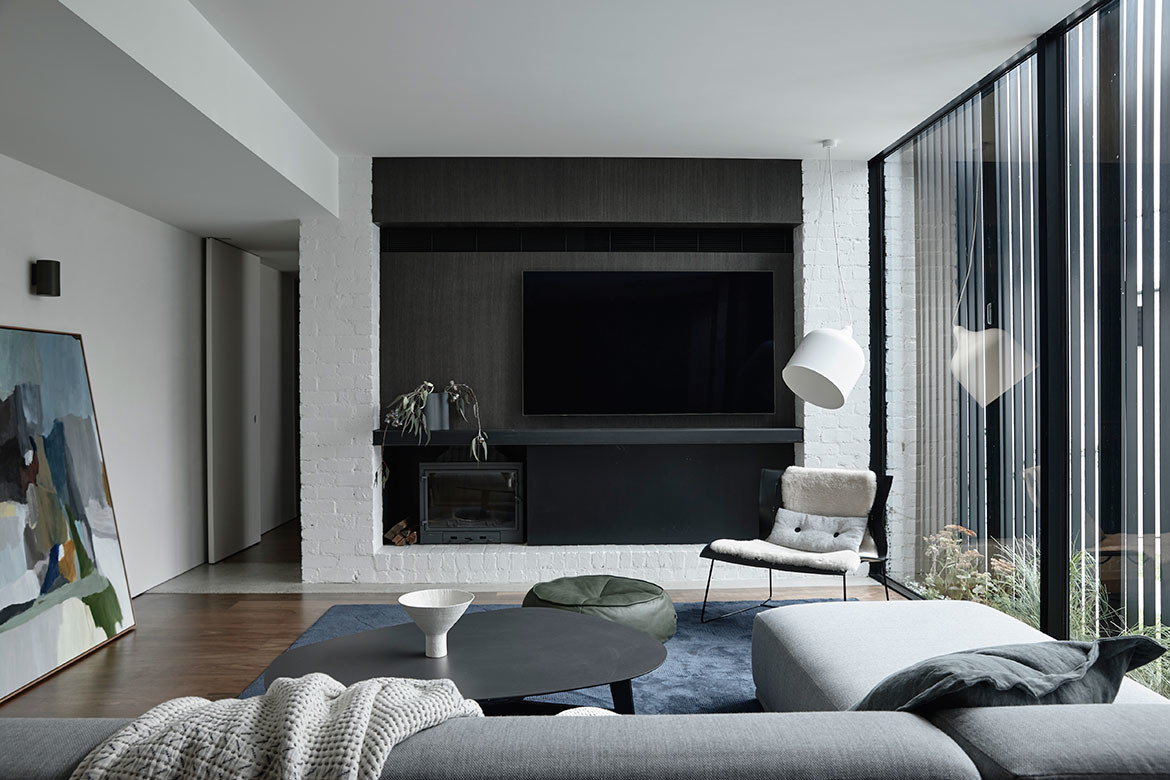
A new extension hugs the southern boundary, opening living spaces towards the north. Light wells and skylights punctuate the space to provide additional light. A parent’s retreat is situated upstairs, looking down to the pool below. A study and storeroom are situated at the rear of the site, with an additional bedroom and ensuite above.
The kitchen and dining room form the heart of the home – both literally and figuratively – a place where the clients intend to spend a lot of their time. A select material palette was chosen with spotted gum timber to the floors, walls and joinery complementing the rich expanses of stone that provide warmth, texture and depth.
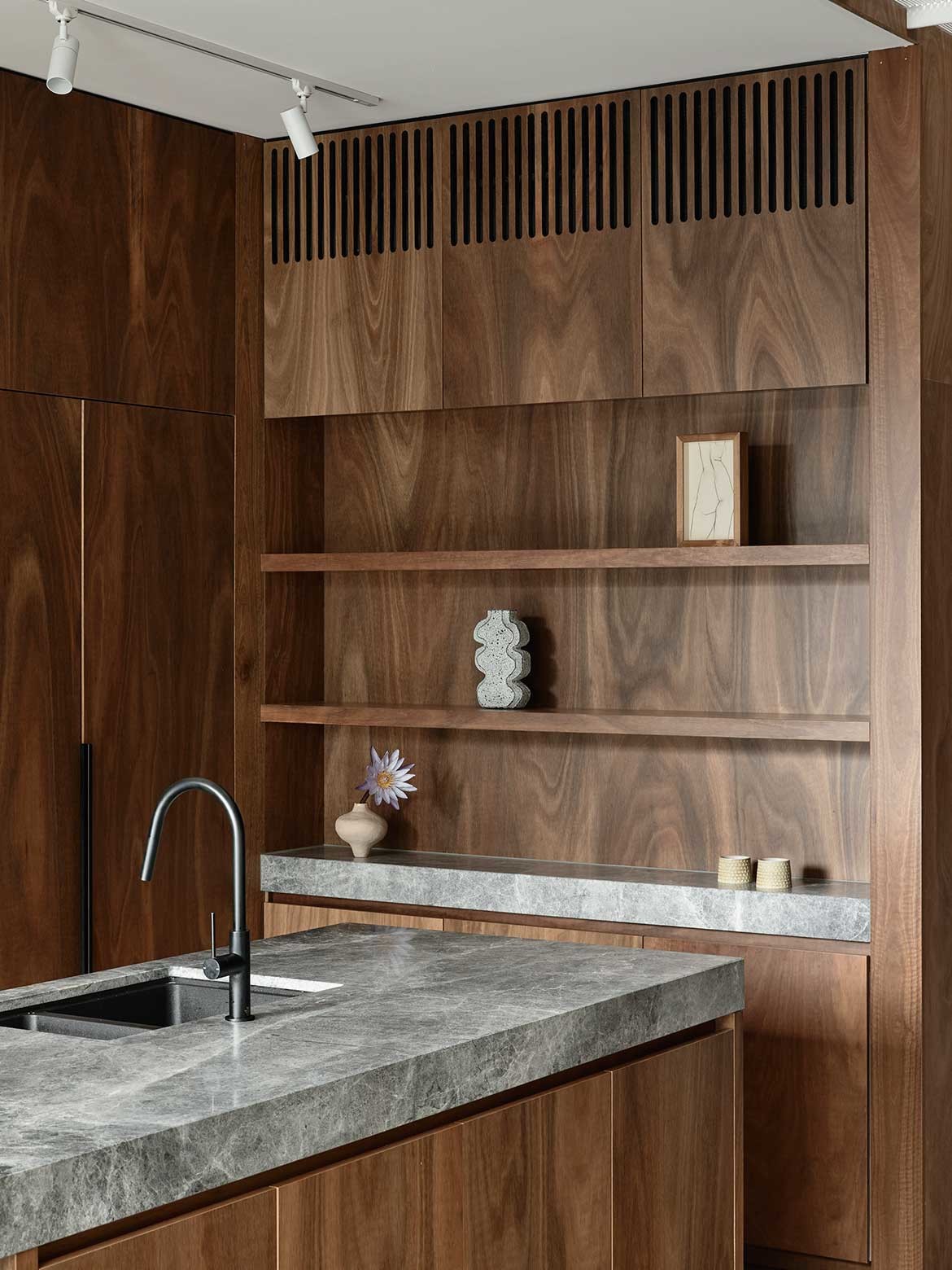
“I could literally stare at the stone for hours, it’s so beautiful,” says Goodwin.
The same refined palette continues throughout the interior spaces with more spotted gum providing warmth and continuity throughout. Plasterboard is kept to a minimum with some walls left as exposed brick, applied with internal render or clad with timber lining boards.
Outside, materials were selected for their low maintenance, robust qualities, with charred timber cladding and recycled white painted bricks providing monochromatic contrast.
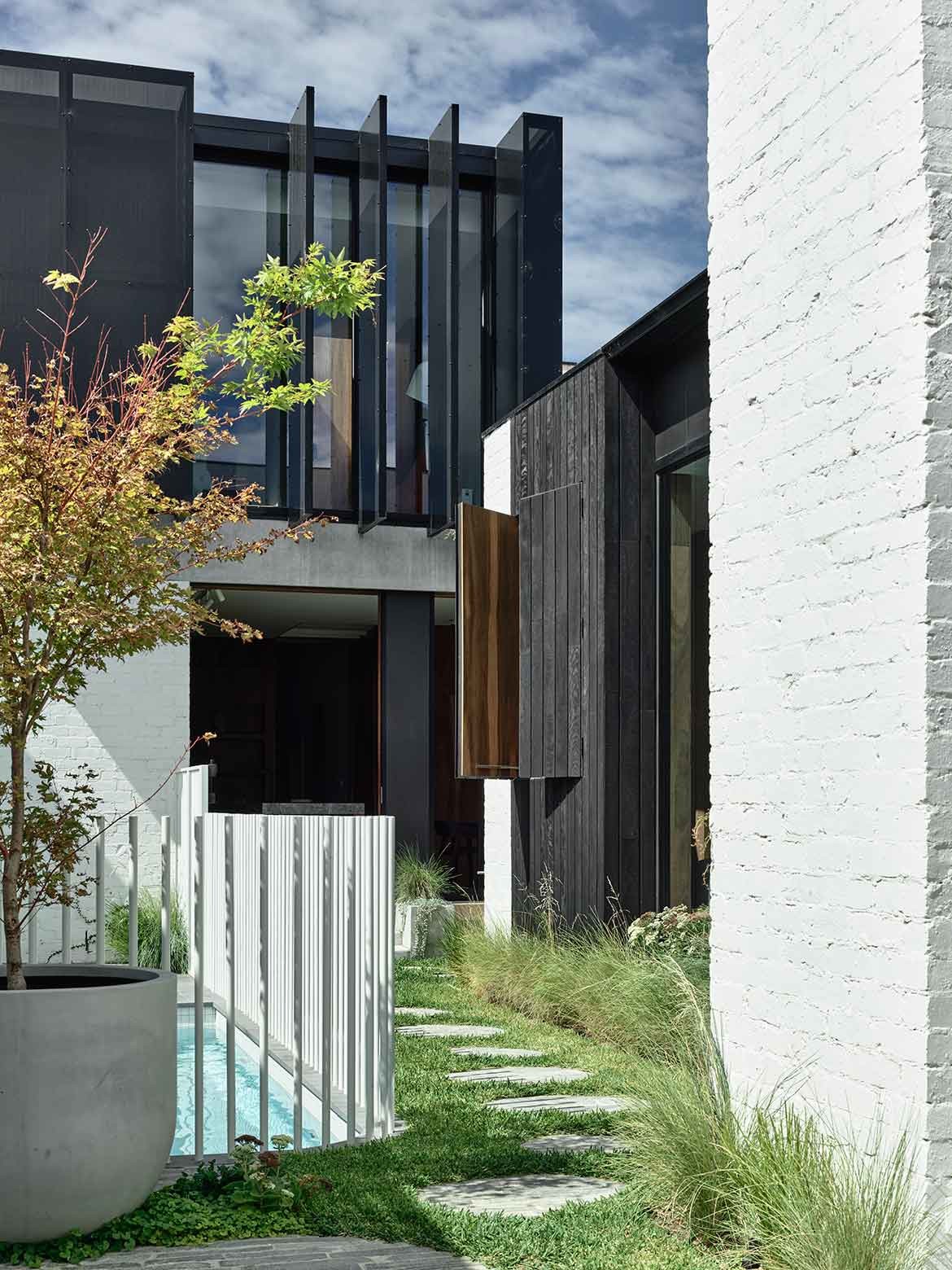
Summing up the project, Goodwin says the brief to design a “forever home” meant it had to stand the test of time, with materials selected for their quality and longevity.
“It’s a project we’re very proud of. Every aspect and detail was considered to make sure the design provides a functional and beautiful home, which accommodates a family of five. The design allows them to entertain and come together, yet also find spaces of calm and respite.”
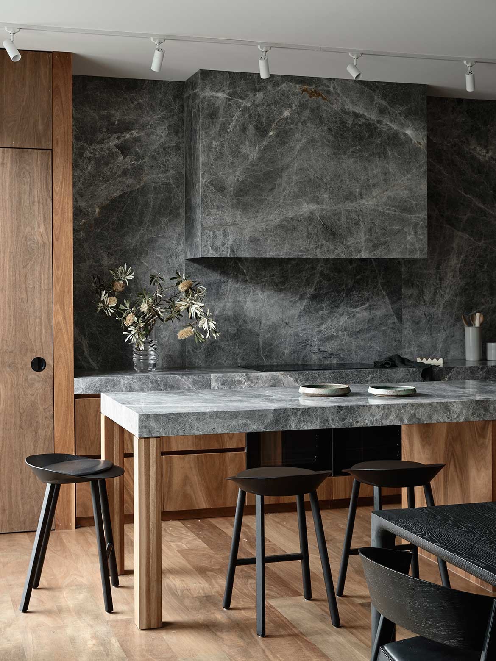
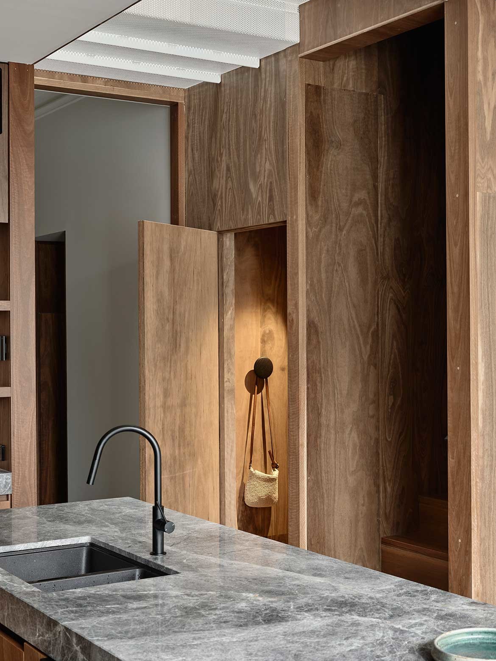
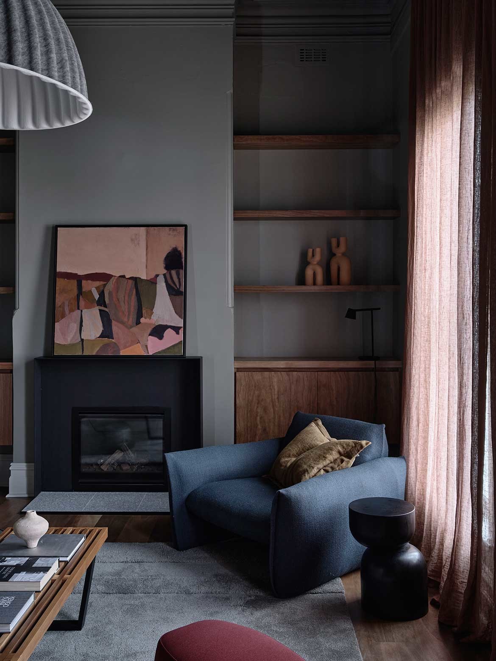
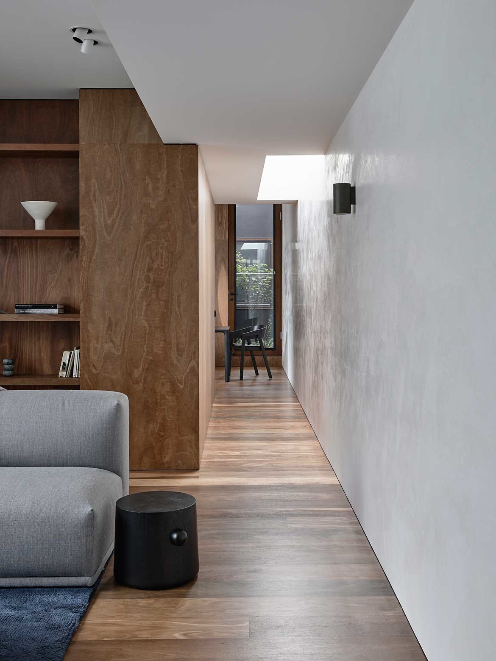
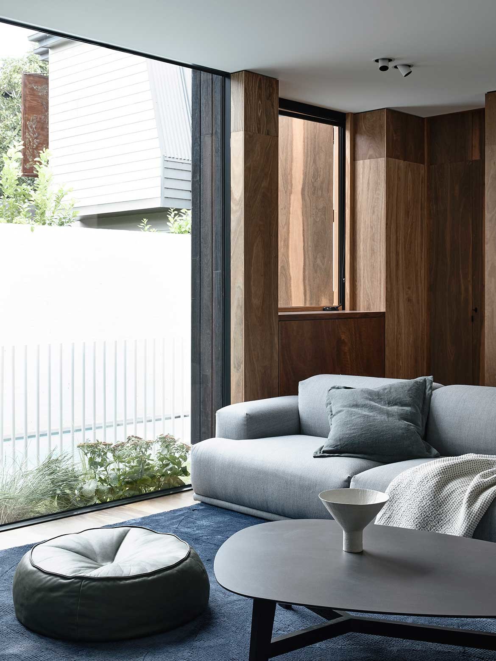
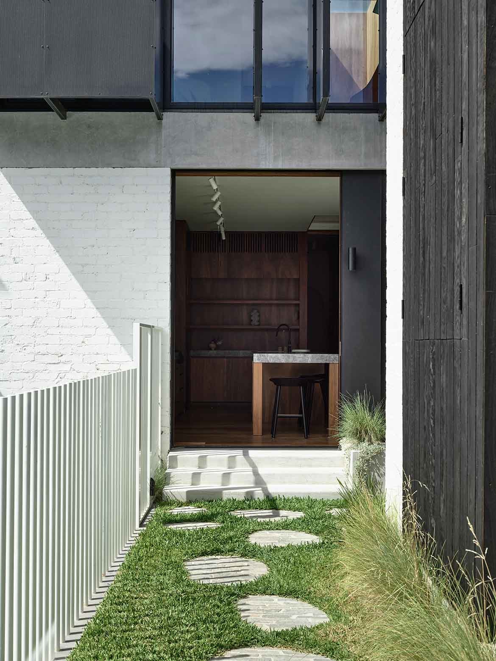
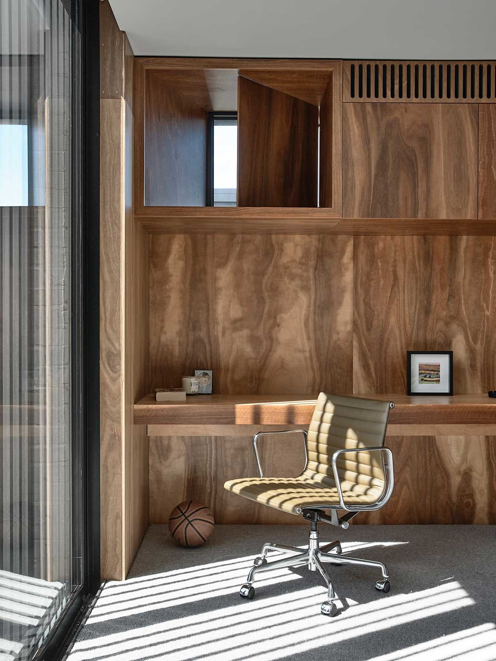
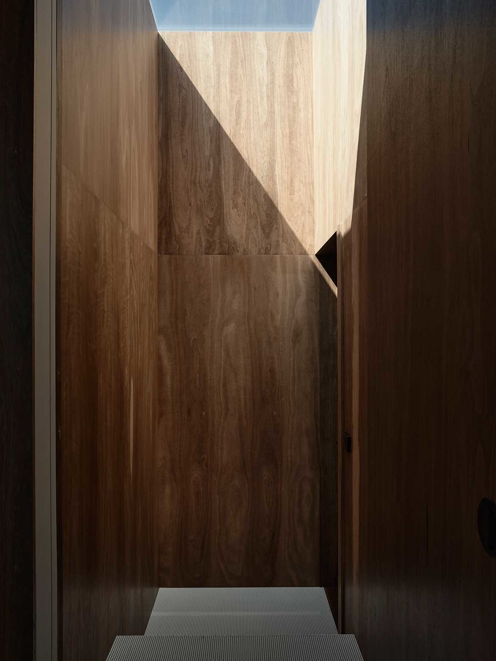
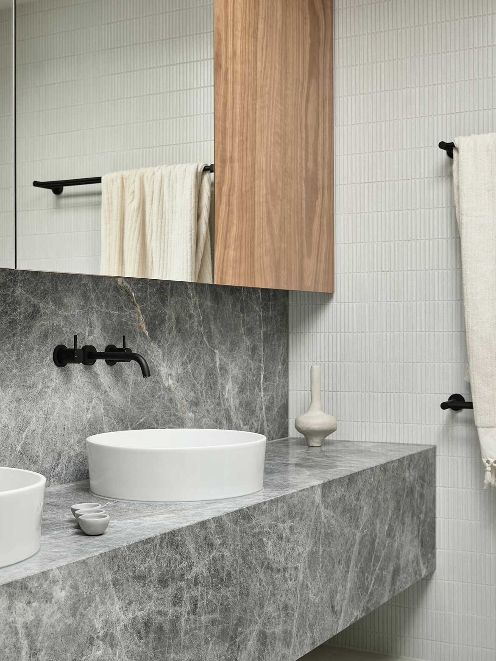
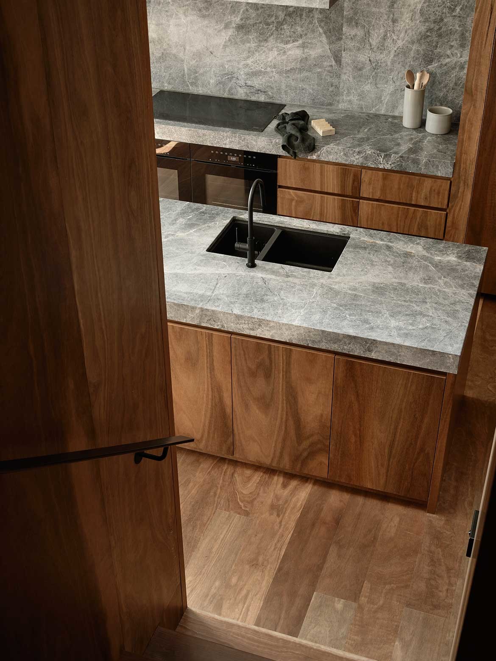
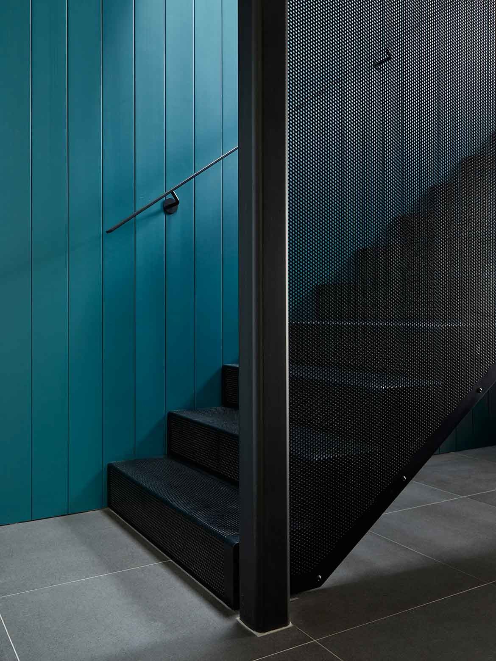
Project details
Architecture – Project 12 Architecture
Photography – Derek Swalwell
Builder – Samtaz Construction
Landscape – Annabelle Drew Landscape Architect
Styling – Natalie James
We think you might like this terrace house home in Sydney

