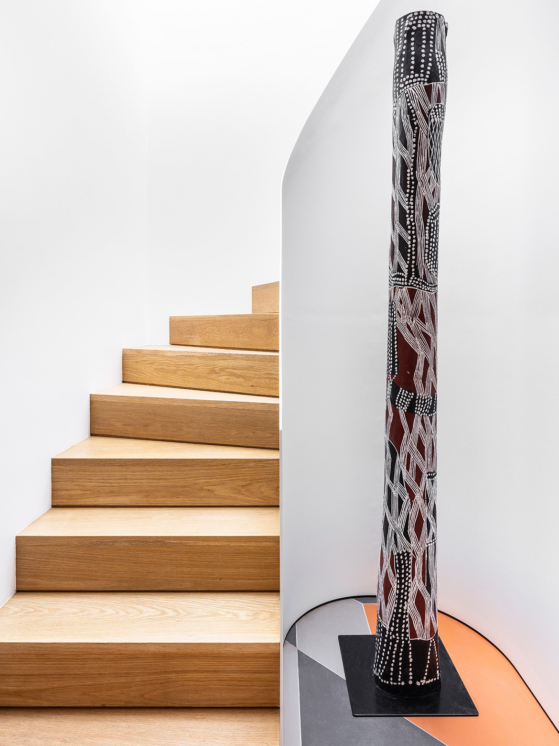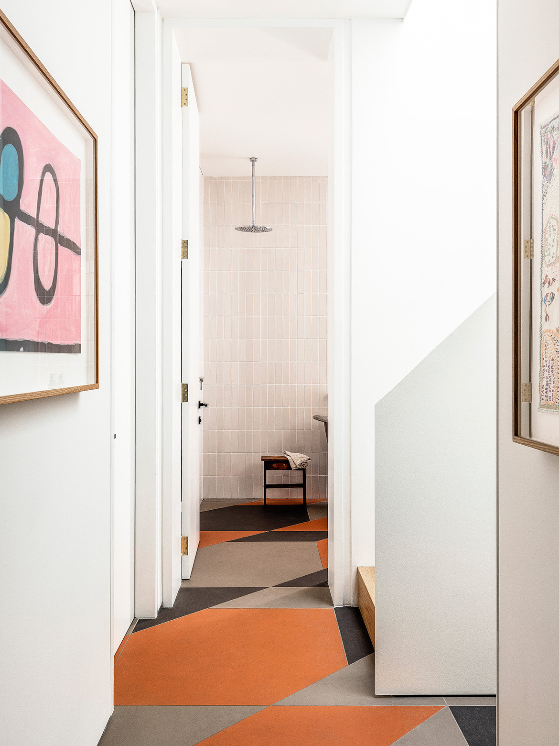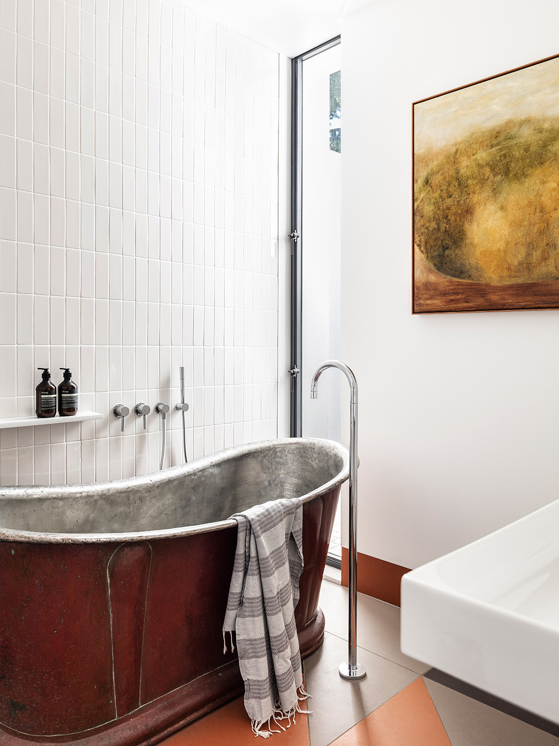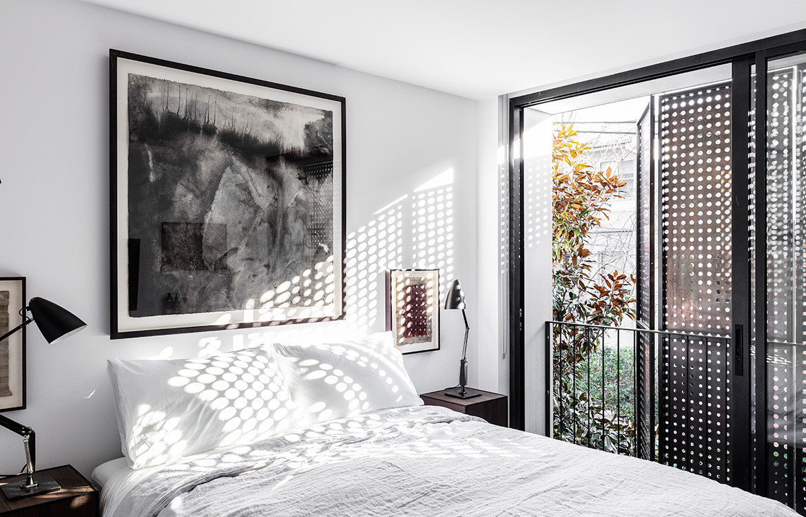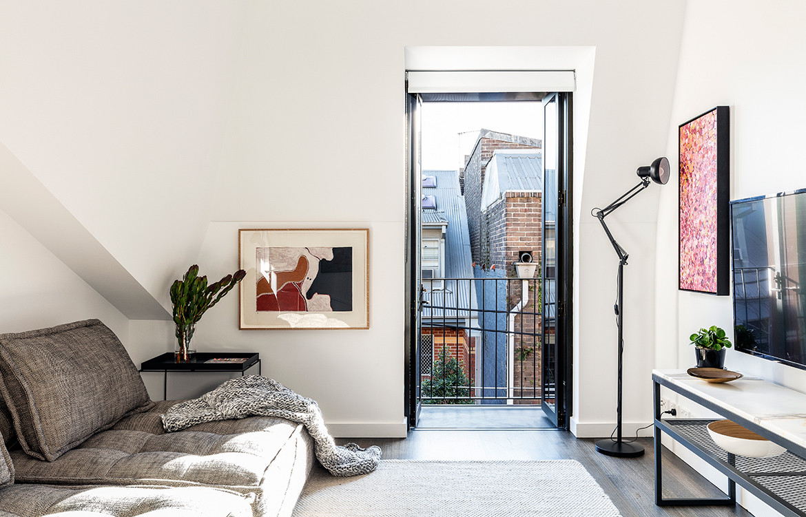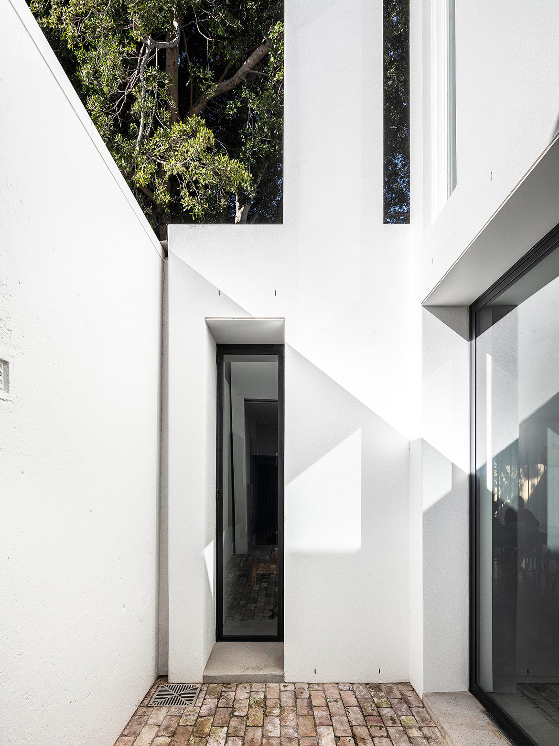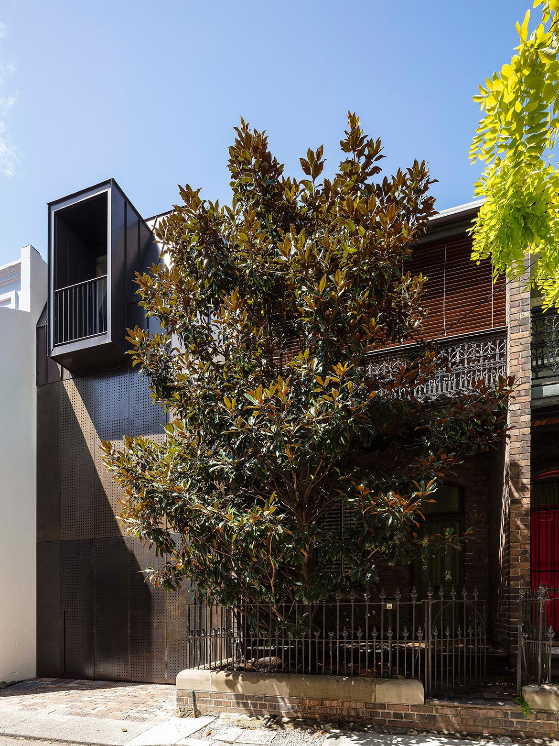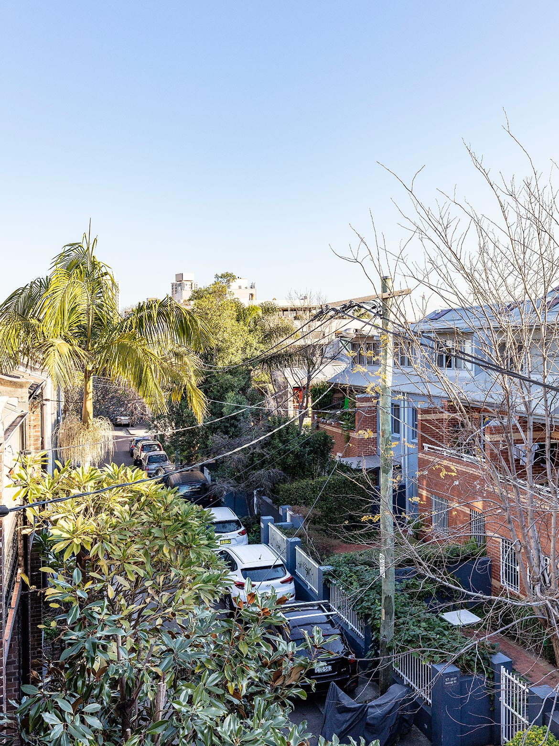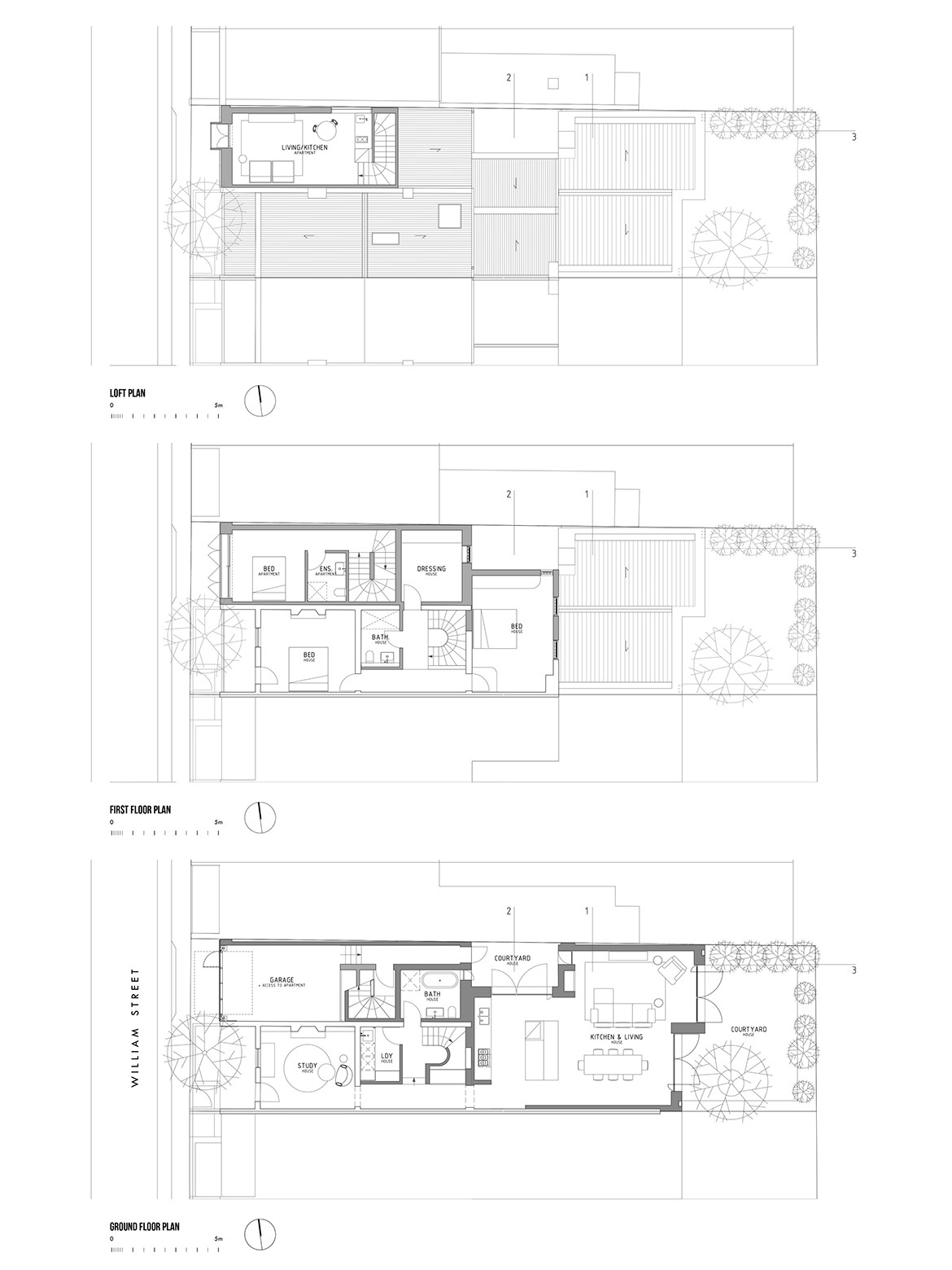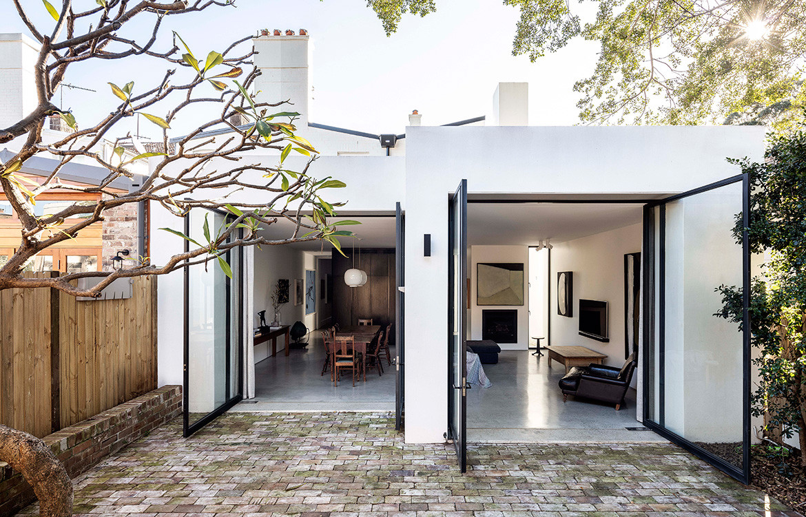The metallic, perforated façade of Chimney House challenges one to interpret what lies beyond. Changing character with the fluctuating light of day, the perforated screen artfully conceals a valuable off-street parking space and upper level apartment, which form part of the larger extension to an existing Edwardian terrace in Redfern, Sydney.
“The owners were deeply considerate of the extension’s façade in terms of its urban contribution.”
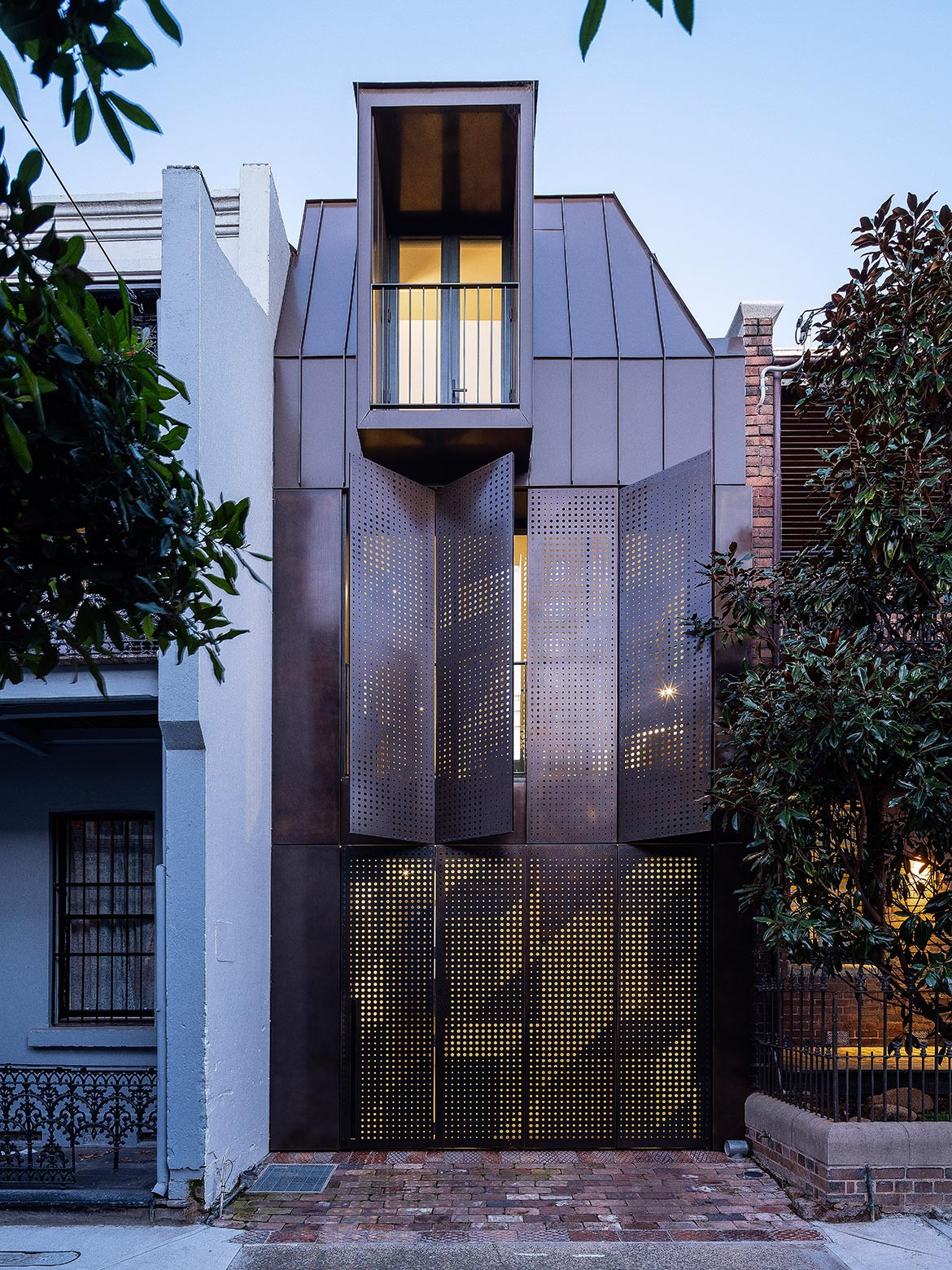
“The owners were deeply considerate of the extension’s façade in terms of its urban contribution,” explains Emma Rees-Raaijmakers, principal of Atelier DAU. “Whilst a terrace façade cannot alter dramatically, they wanted the veneer of the new addition to read tonally as a consistent surface to the street’s terraced row, resulting in a respectful but adventurous connection and one that would age gracefully.”
In Chimney House, the clients – a couple with a young adult son – sought to create a “forever home”: one that would both extend their existing terrace house; provide valuable off-street parking; and a separate apartment and a gallery-like interior for their extensive art collection. “The ‘jigsawing’ of the two dwellings into one volume on a compact footprint enabled the terrace house to extend behind the garage (i.e. on the once vacant site),” explains Emma. “The clients requested ample glass to visually extend the footprint towards the rear courtyard and side easements enabling natural light to pool within, yet wanted to retain its cosy, private nature.”
Given the owners’ extensive collection of contemporary art, the architects have opted for a white interior and a fluid layout that acts as a casual gallery-like milieu.
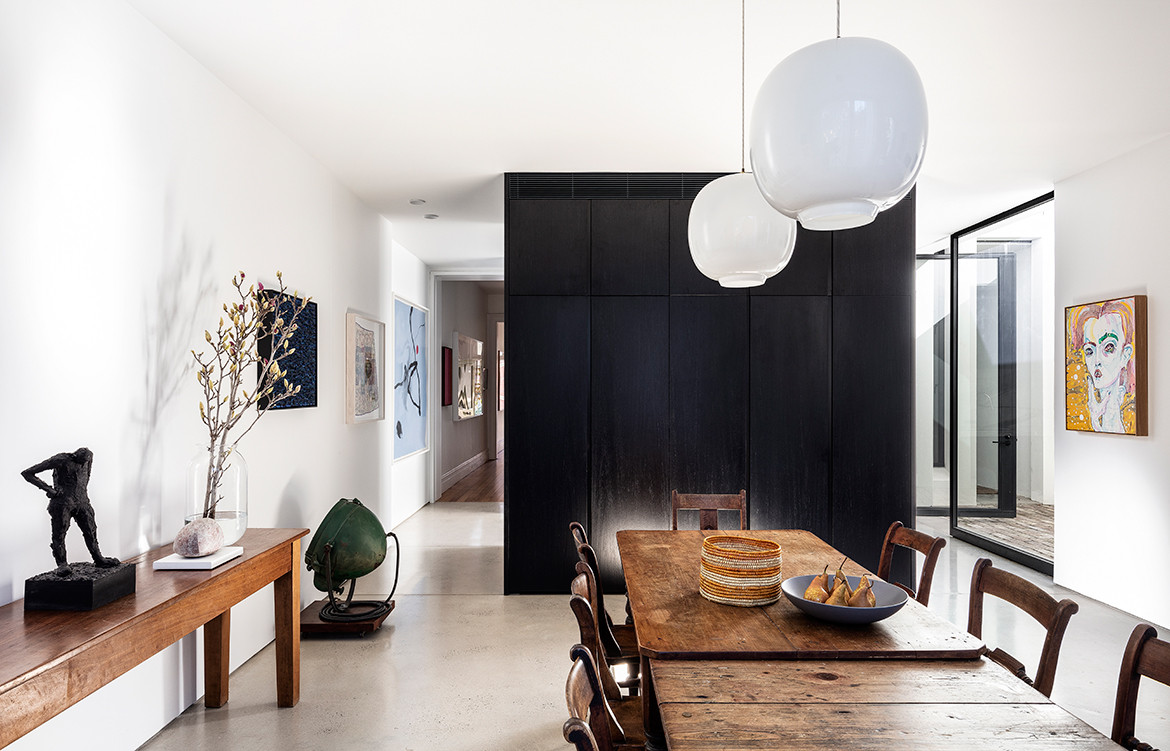
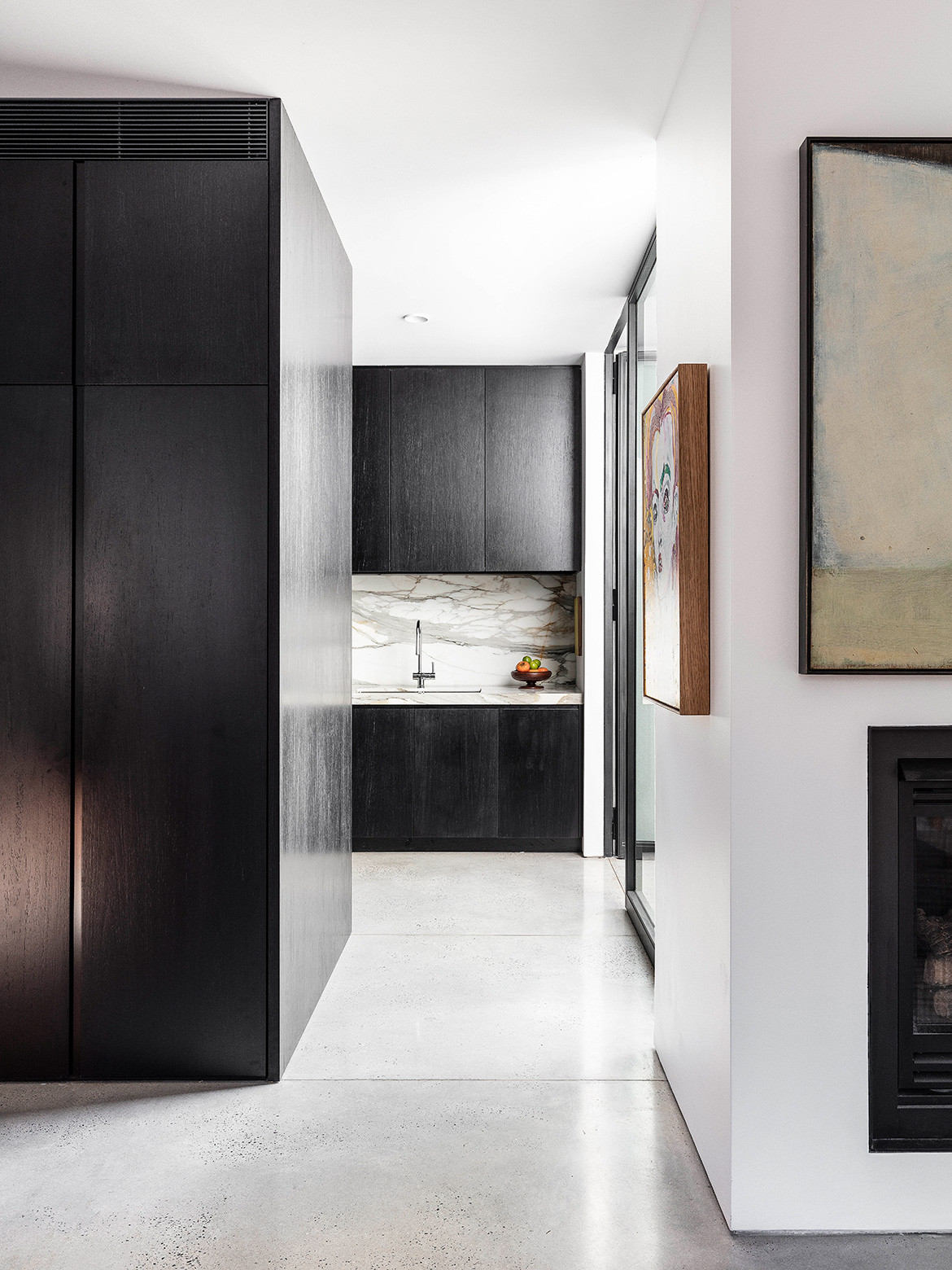
The space to the rear of the site has been leveraged to allow for the creation of a spacious living and dining area with a fireplace, plus a large eat-in kitchen with a landscaped courtyard to the rear. Given the owners’ extensive collection of contemporary art, the architects have opted for a white interior and a fluid layout that acts as a casual gallery-like milieu for the impressive collection. Interior highlights include a generous width Piero Lissoni couch that appears to float in the centre of the light-filled living room and a high-ceilinged bathing room (with an antique French copper bathtub), which feels like it merges with the outdoors.
“The clients wanted spaces that breathe, a calm sanctuary, enabling them to feel that amongst the ‘crunch’ of inner-city living,” says Emma. This effect is due in most part to the generous proportions of the rear living area extension, with its 2.8-metre-high ceiling and oversized steel-framed pivot doors that open onto the courtyard, affording seamless connections to the treetops and sky beyond. Additionally the doors make the room appear far larger than its spatial parameters. “It’s also quite magical ascending the curved central stair hall which provides spiraling organic relief within the taut geometries of the terrace’s internals with the skylight above on a sunny day. It brings a surprising scale and energy to the centre of the home,” continues Emma.
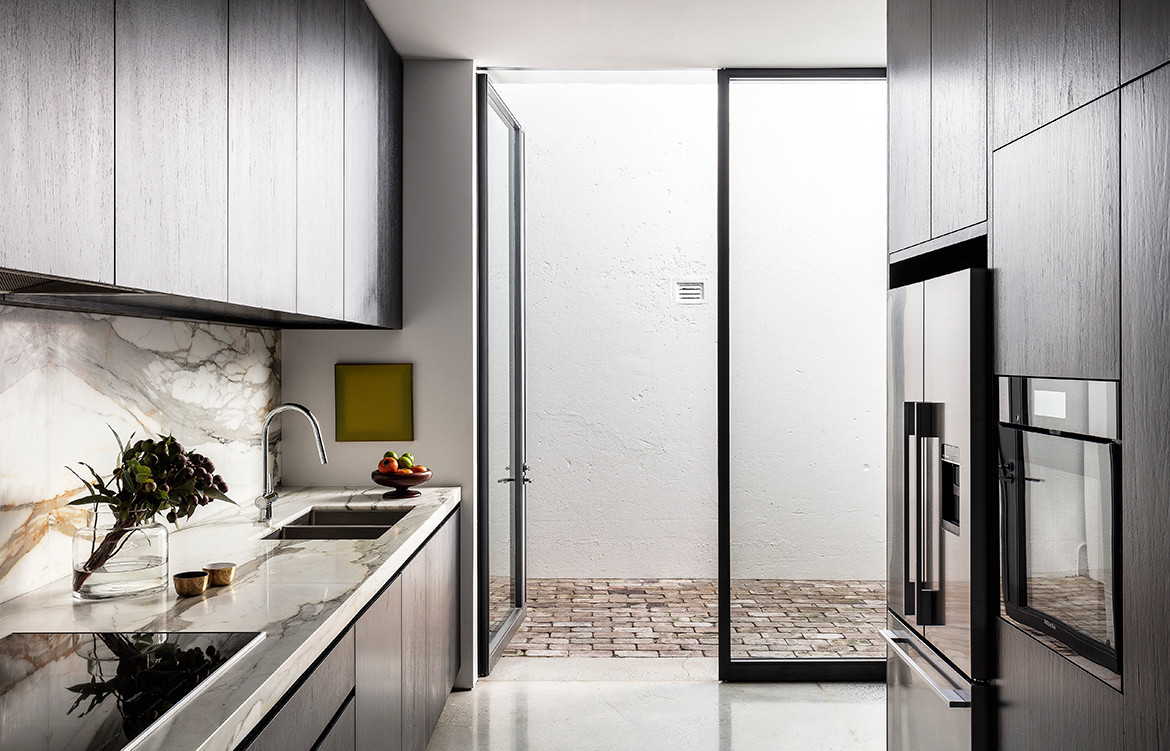
And then there’s that sculptural facade. “From a security perspective, it’s a fortress – a metal sheath with small perforations, yet they read artistically,” says Emma. “It needed to provide an intriguing sculptural element to the street, yet not be disruptive or purely decorative. Above all, it needed to serve a practical purpose. It’s a kinetic construct given that its shutters are operable and it incorporates a Juliet balcony. It’s like a theatrical scrim – its diagonal graphic (enhanced at night via internal lighting) subtly references the pitched roof outline of the street – a sculptural element to be appreciated by those who pass by.”
Atelier DAU
atelierdau.com.au
Photography by Tom Ferguson
Dissection Information
Living Divani Piero Lissoni ‘Extrasoft’
Vintage Louis Poulsen VL45 Radiohus Pendant
Super Modular SEMIH lighting
Country Trader bathtub
Tessellated Patricia Urquiola porcelain floor tiles
Fisher & Paykal refrigerator
Miele Appliances
Vintec Bar fridge
Moooi Container Table
Artek Alvar Aalto Stool E60
George Nelson Nelson Saucer Bubble Pendant
We think you might also like Concert Hall House by Pandolfini Architects
