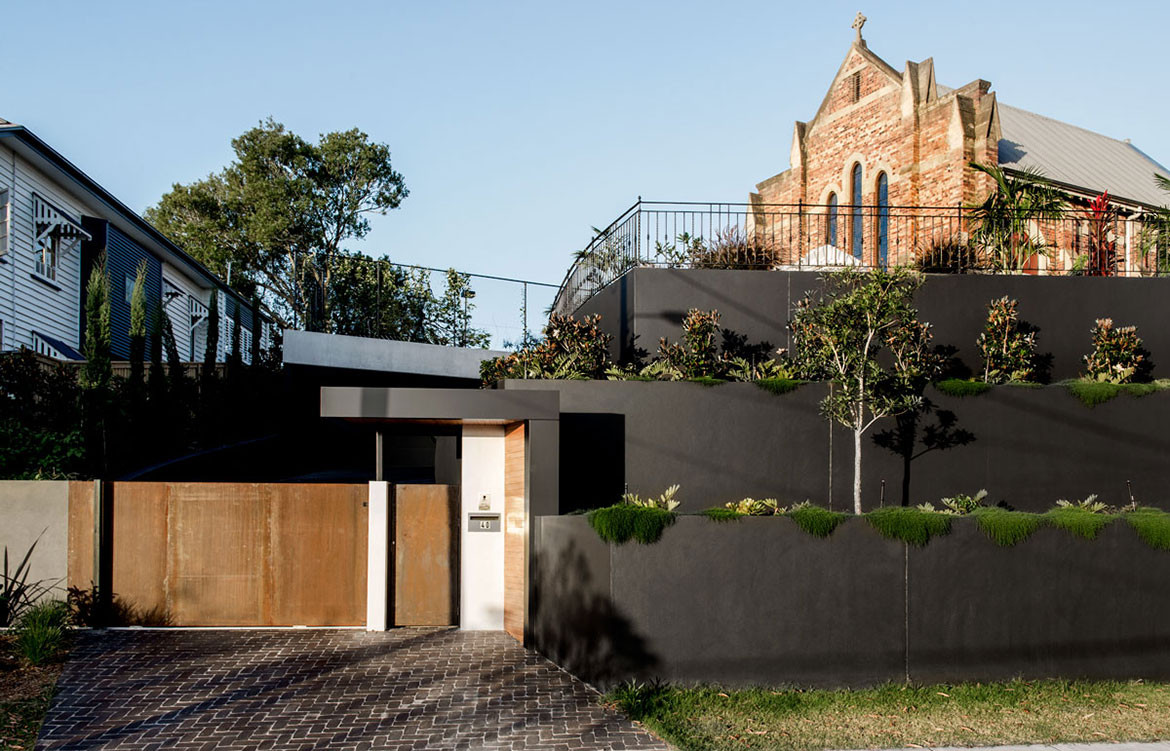Church House is the extension and adaptation of a heritage listed church (‘Church of Transfiguration’, 1924) in the Brisbane suburb of Norman Park. The homeowners, a young family, sought a response to the site that would support and enhance their active lifestyle and love of the outdoors.
Rising to the challenge of synthesising the new residence with the materiality and formal language of the historic church, architect David Hansford of DAH Architecture adopted a bold approach to manipulating both the site terrain and to interfacing with the existing structure.
“A new tennis court and subterranean garage were planned to enhance the church’s prominent standing within the topography with the landscaping surrounding the church cascading seamlessly onto a raised lawn,” explains David.
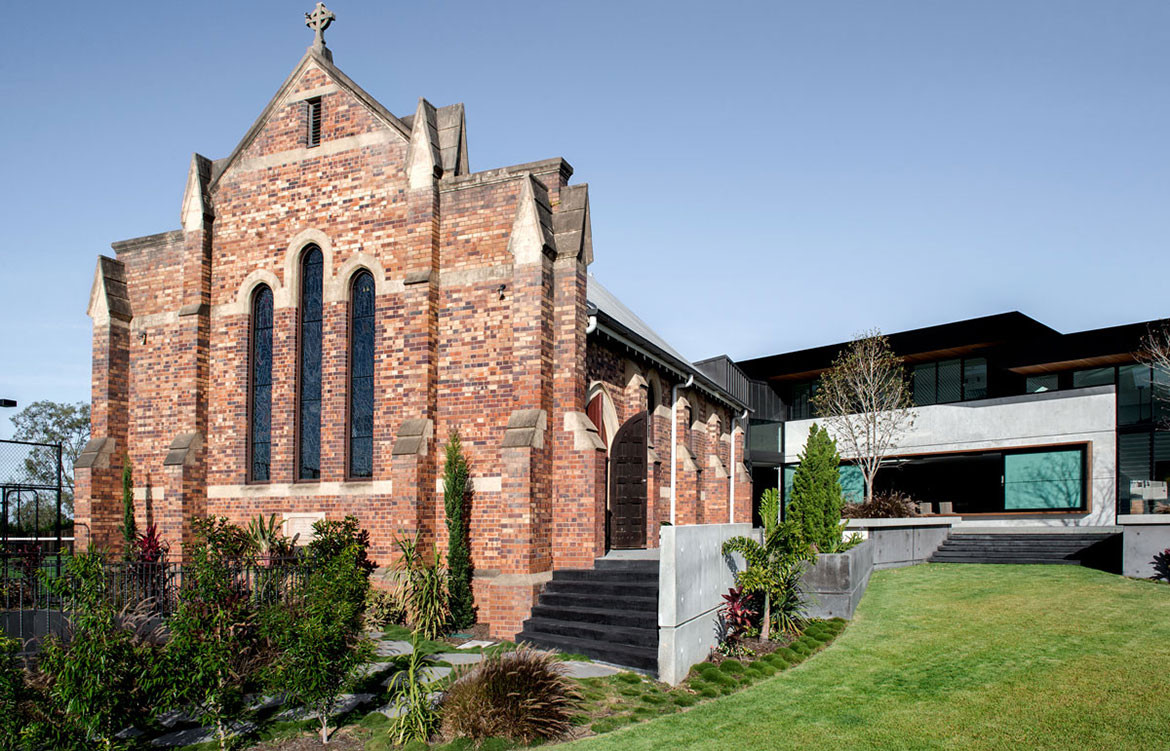
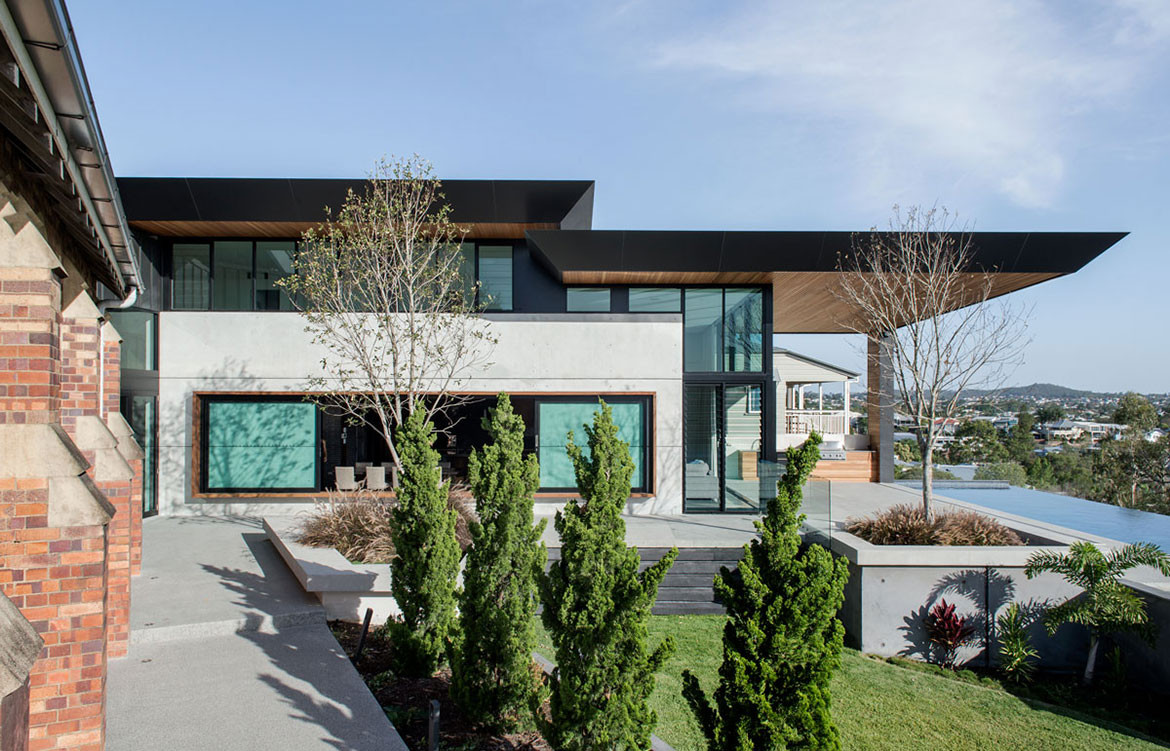
David and interior designer Georgia Cannon, who worked collaboratively on the project, have resolved the relationship between the traditional, red brick fabric of the church and the new extension by creating a metal wrapped glass and concrete shell extension. “Contemporary, raw materials were selected to complement the church without trying to mimic it,” says David. “We deliberately selected a modern brick profile to clad the functional zone on the lower level as a subtle reference to the history of the original building, whilst the rest of the finishes were kept pared back so as not to compete with the bricks,” adds Georgia.
Programmatically, the spatial planning of the dwelling revolves around harmonising the various private, semi-private and public spaces. David has dedicated the church itself to the “public” entertaining spaces (incorporating an open plan area for kitchen, dining and living) and a new mezzanine home office. These spaces connect to the bedrooms via a bridge, a zinc-clad link that David refers to as “venn diagram of sorts”.
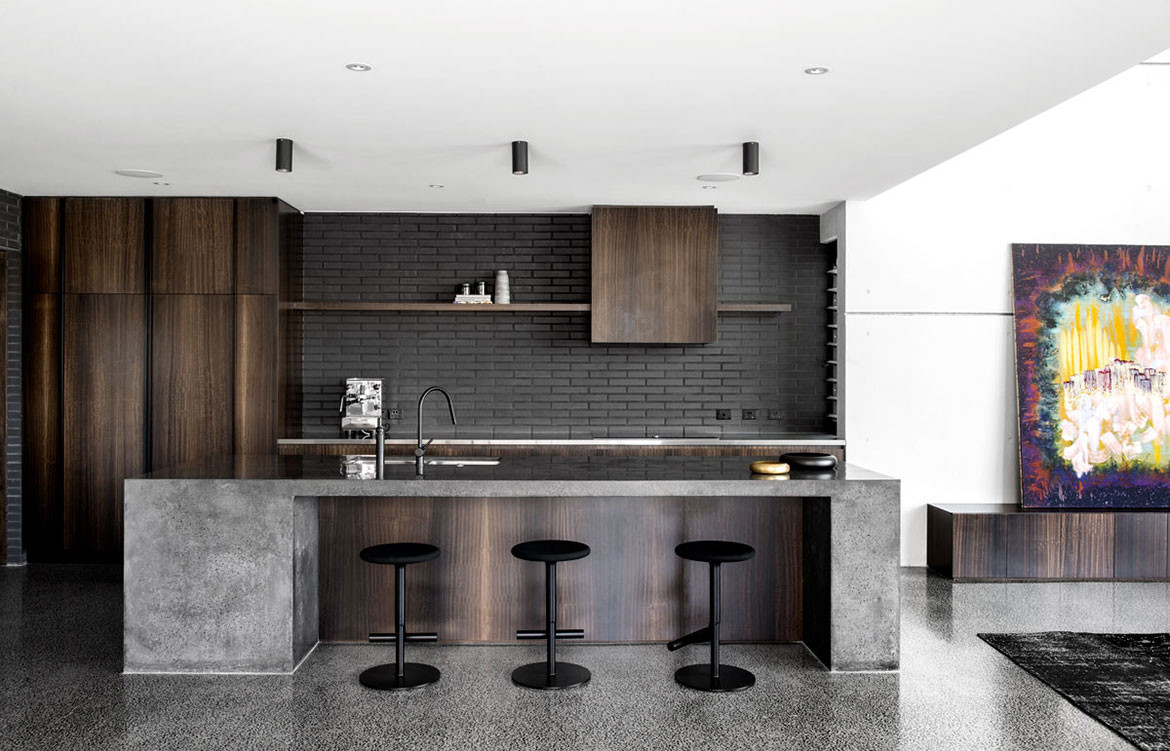
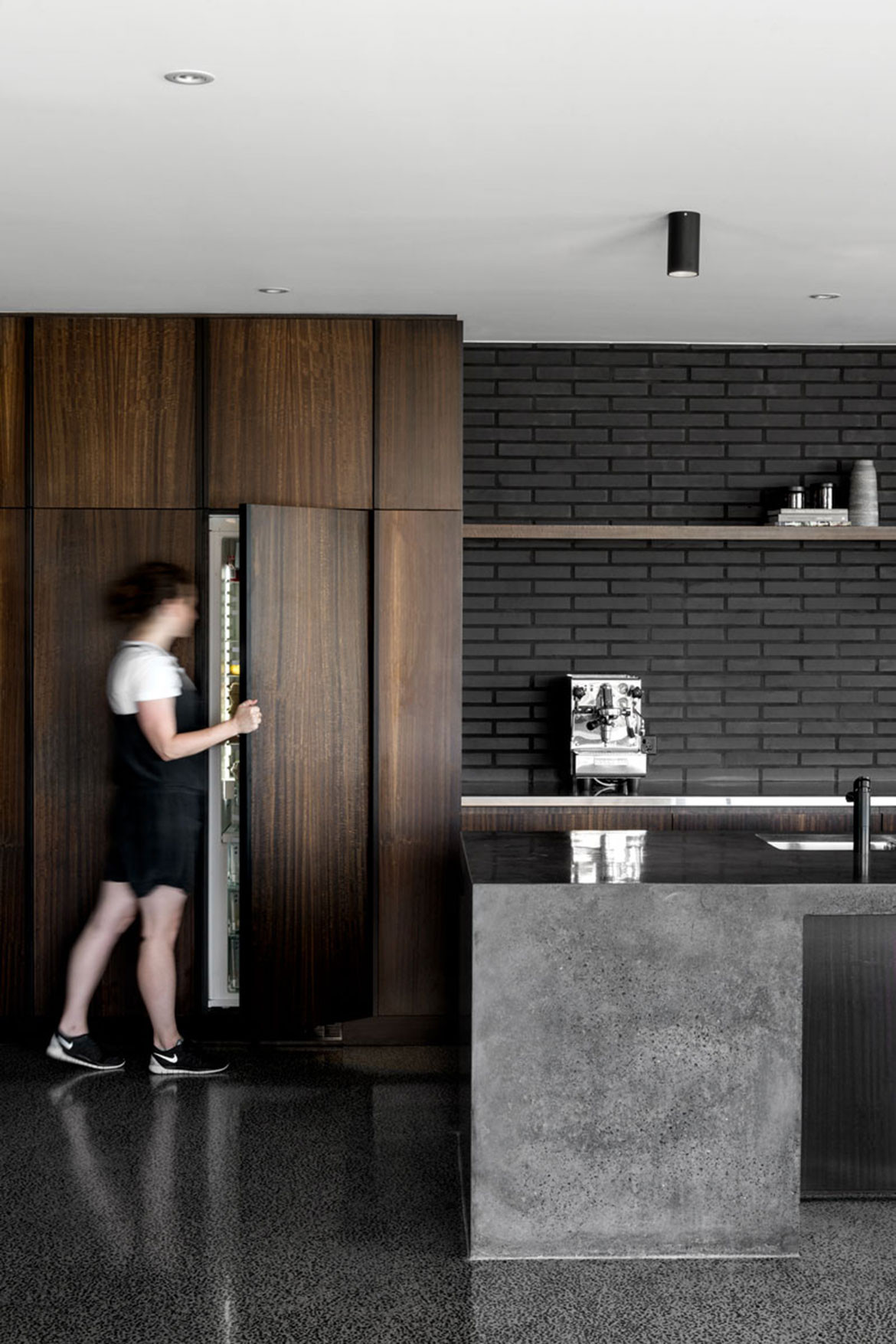
The interiors draw on the vigorous language of the architecture. “Our clients were after finishes that were robust enough to suit the rough and tumble of active kids and pets without sacrificing a bit of glamour,” explains Georgia. “They really wanted their home to be a showpiece.” Elements of timber and brass were introduced to add warmth to the palette.
Whilst the site is afforded uninterrupted views across the city, the orientation is predominantly west, which raised some significant challenges in terms of the house’s passive performance. “Passive performance was [nonetheless] achieved through spatial planning and providing connections that function at different times of the day/year,” explains David. “By hanging the second floor from the roof structure we were able to allow unobstructed sight lines not only from the rear to the front of the block and across the pool to the mountains beyond but also from the kitchen across the dining area to church exterior.” In addition, spatial arrangements optimise passive heating and cooling strategies through the integration of extensive shading elements, water harvesting and photovoltaic solar power.
DAH Architecture
daharchitecture.com.au
Georgia Cannon
georgiacannon.com
Photography by Cathy Schusler
Dissection Information
Appiani bathroom tiles from Classic Ceramics
Artwork sources from TW Fine Art
La Paloma Bricks from Austral Bricks
Architectural Window Systems
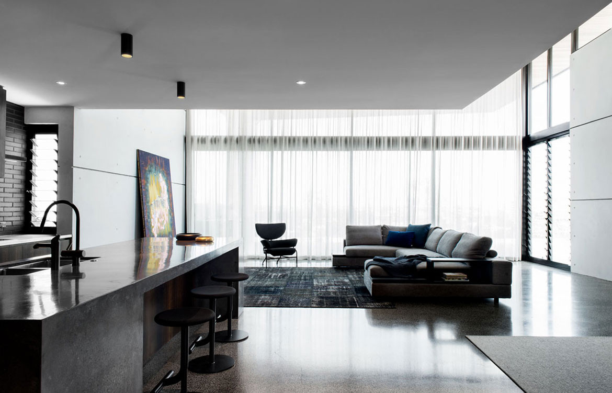
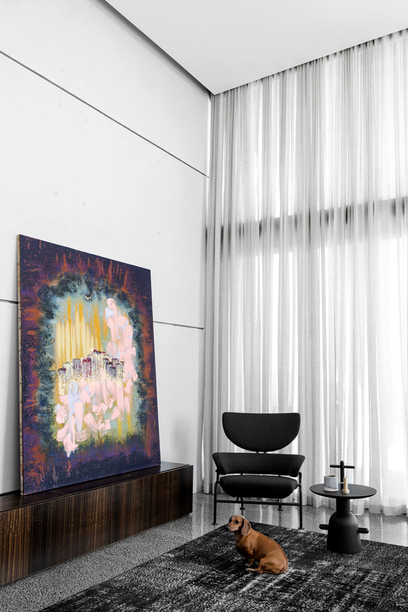
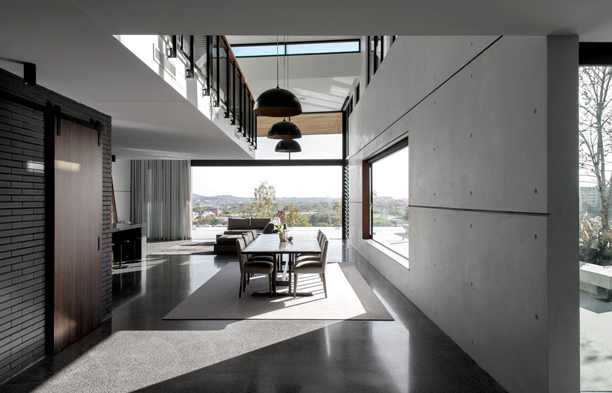
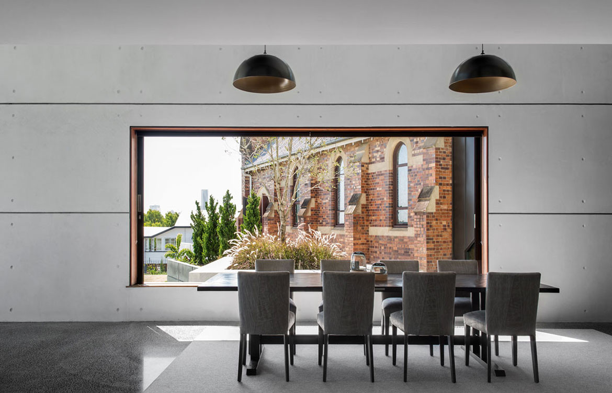
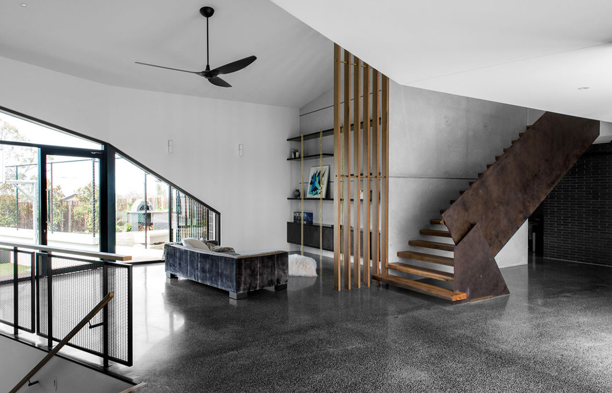
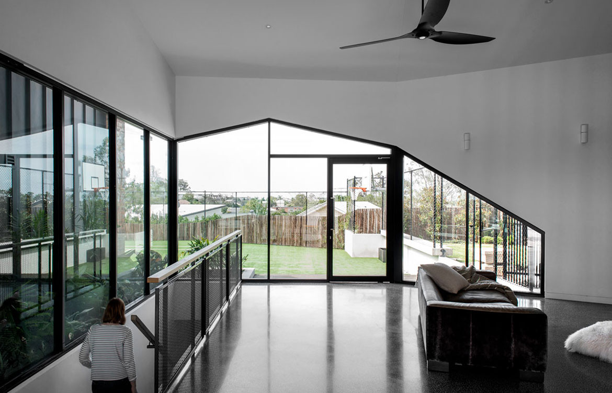
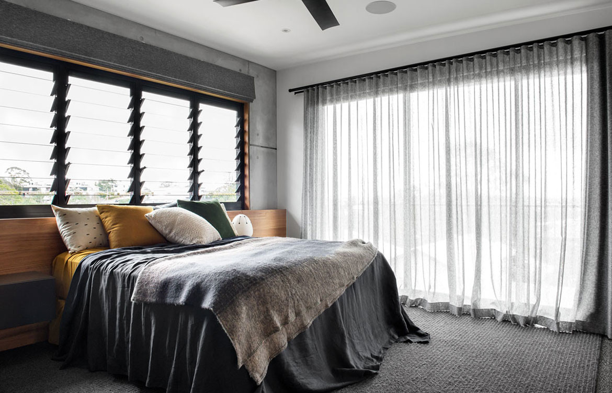
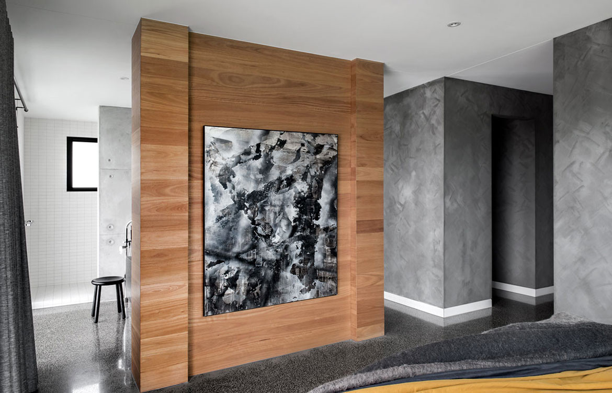
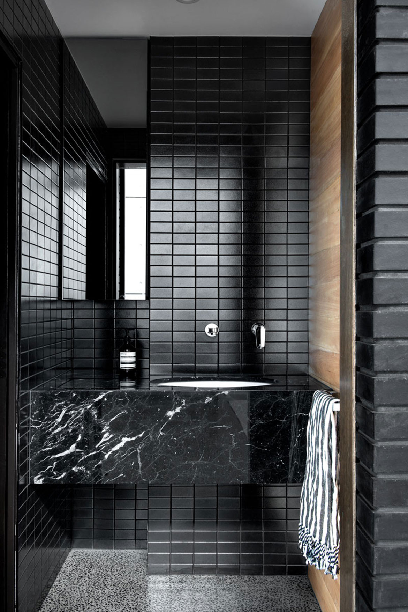
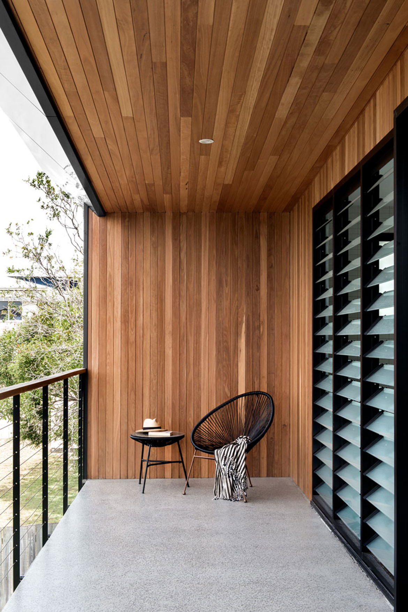
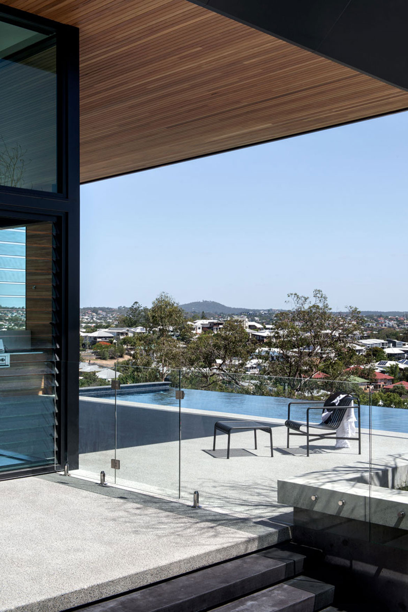
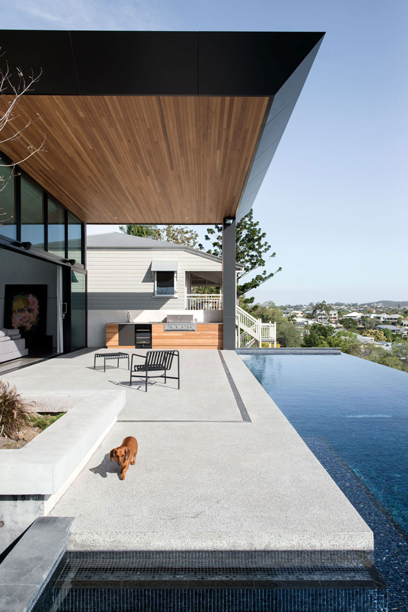
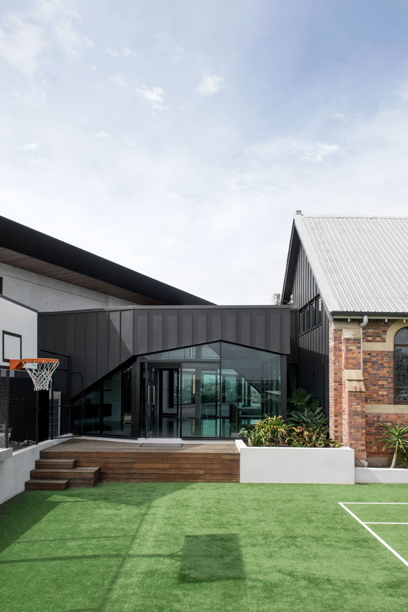
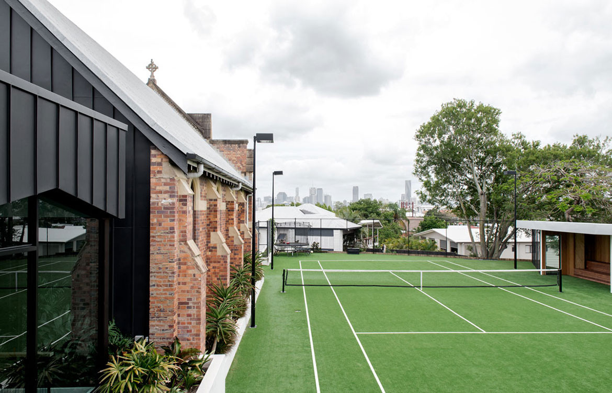
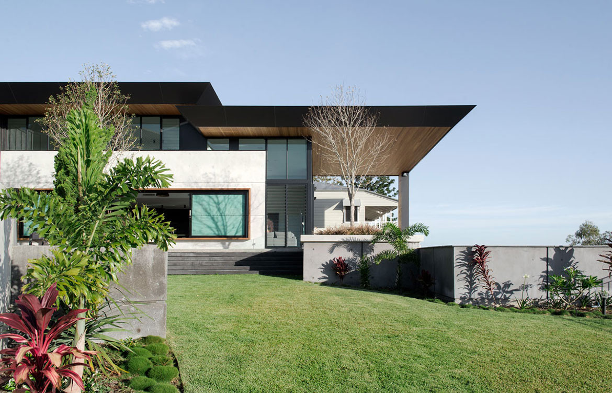
We think you might also like Hollywood Home by David Hicks

