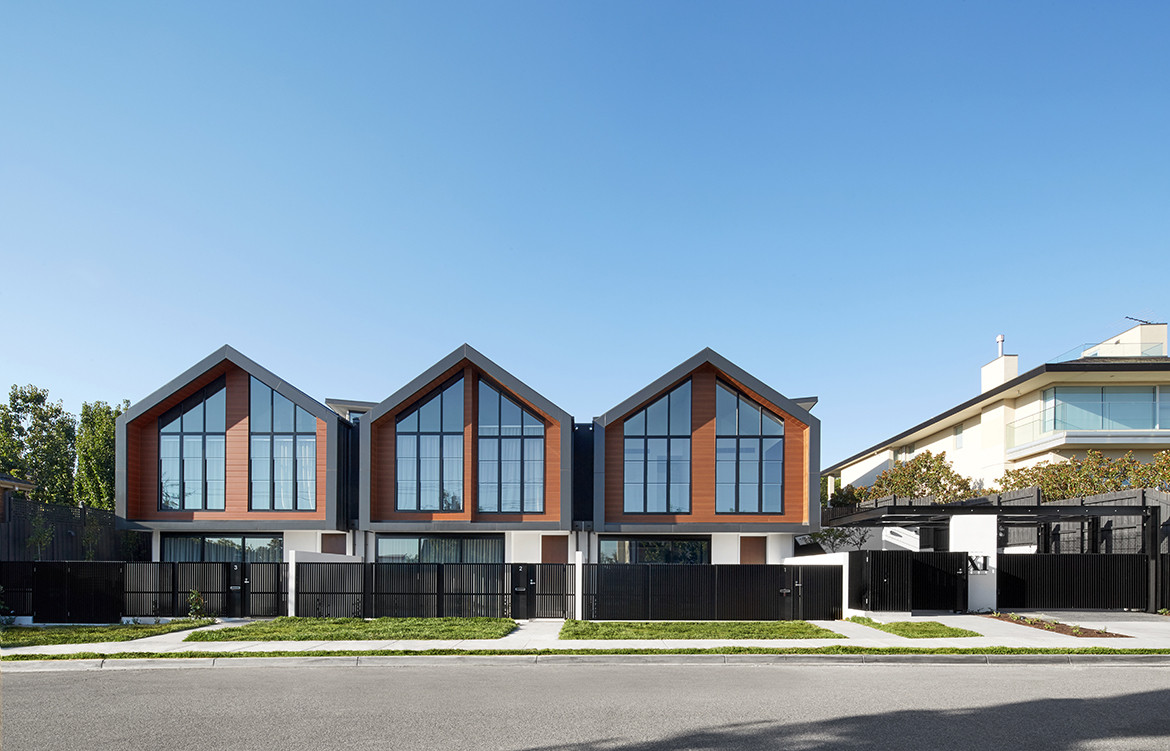Upon approaching Collection XI, three gabled-roof forms reminiscent of generic barns present a domesticated image and scale in Melbourne’s residential Hawthorn East district. Emphasised with charcoal-coloured edge profiles, a timber skin and large cathedral windows tracing the roof shape, it’s a charming introduction to the development by Chapter Group.
The project eschews the nondescript block typology that characterises suburban multi-residential housing. With parking relegated to the basement, the planning prioritises community and nature on the ground level. Residents can enter their Collection XI homes either via private basement lifts or enjoy the amble to their gates from the street through a pedestrian network inspired by small European streets. Landscape architect Jack Merlo wraps the journey with an ornamental and fragrant landscape that transmutes with the seasons.
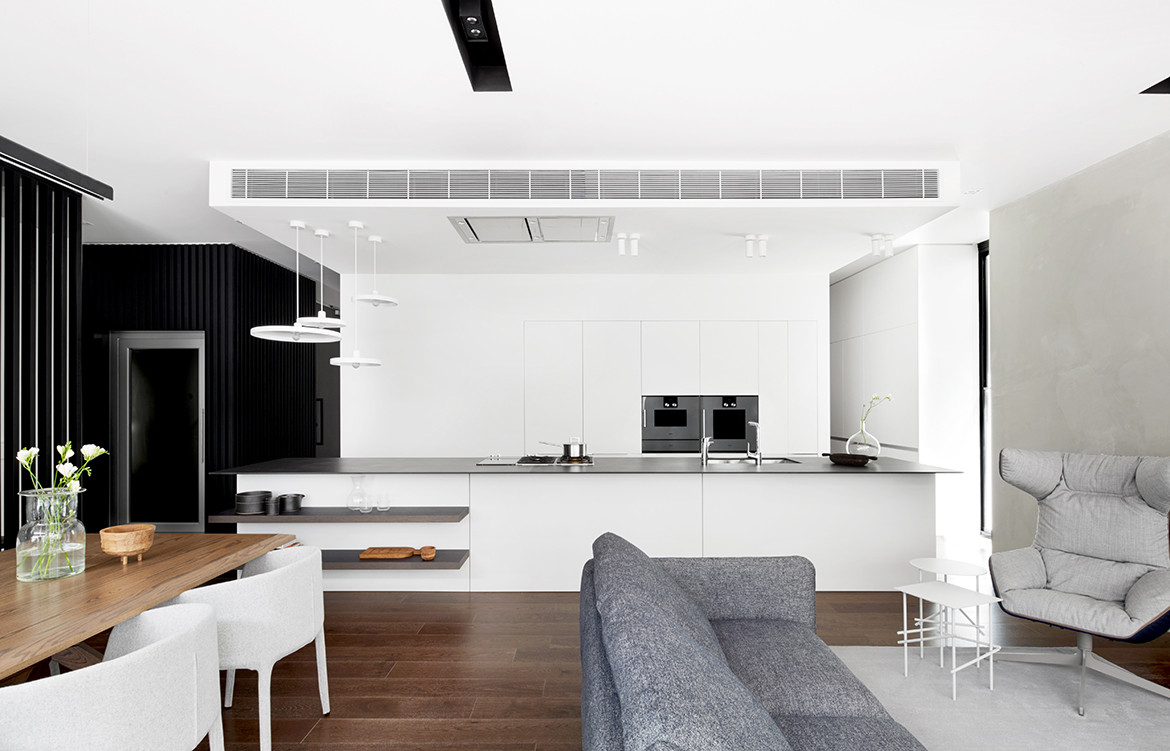
“From a traditional Australian perspective, a house invokes notions of a single building with a large garden, surrounded by fencing and plenty of land. We were inspired to challenge this norm, to celebrate the close proximity of living akin to that of an Italian village and demonstrate that the same quality of life is very much achievable in a dense formation. Thus, the central walkway between houses allows for a sense of interconnection and unity. Yet once behind closed doors, the usual privacy can be attained,” says Tisha Lee, a director at K2LD Architects.
While the front three terraces play on symmetry, the eight rear semi-detached houses tiered into the sloping land are differentiated with a deconstructed façade of soaring butterfly roofs, steel, timber screens, off-form ribbed and smooth concrete planes. These gestures mollify the massing from one that is potentially boxy into cosier, individual entities.
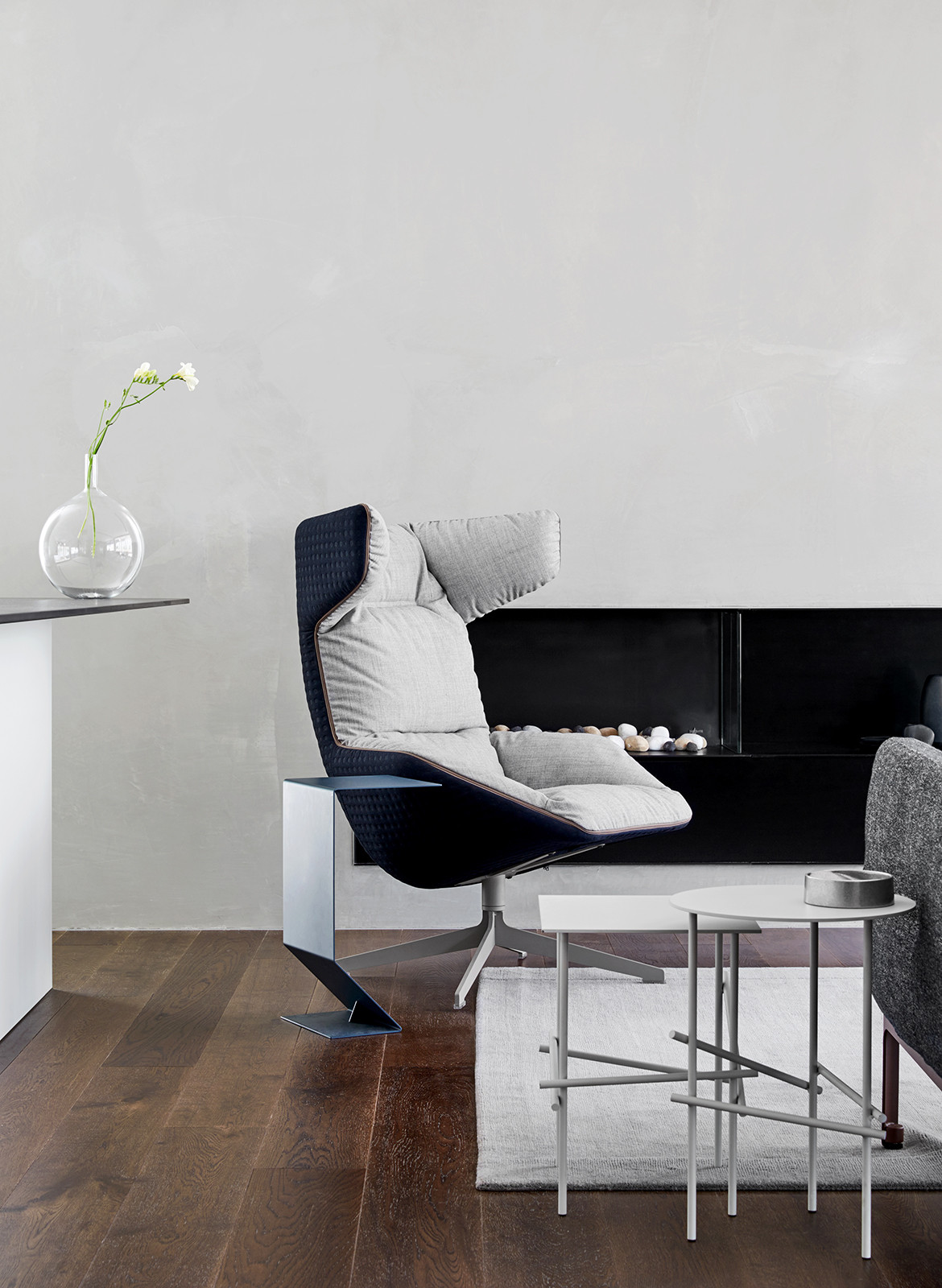
Within the homes are well-lit, rich spatial encounters. Greenery in the public areas continues into each unit in the form of generous terraces anchored with leafy arbours usually found in stereotypical single-dwelling backyards. Indoors and out dematerialise through full-height glazed sliding doors to allow engagement with nature on an organic level. There is an open-plan kitchen and dining with separate butler’s pantry, powder room, basement cellar and private garage – features common in larger homes.
A neutral material palette is a foil to the verdant vistas and airy spaces: engineered walnut timber flooring in the common spaces segue to the terrace outside, white walls reflect the light to create pleasant internal environments and grey porcelain tiles wrap the bathroom in a calm embrace. Thoughtfully designed apertures orchestrate privacy and light, such as highlight windows that flush bedrooms with light without compromising on privacy and master en suites filtered with timber screens and a skylight over the bathtub allowing warm soaks under the stars.
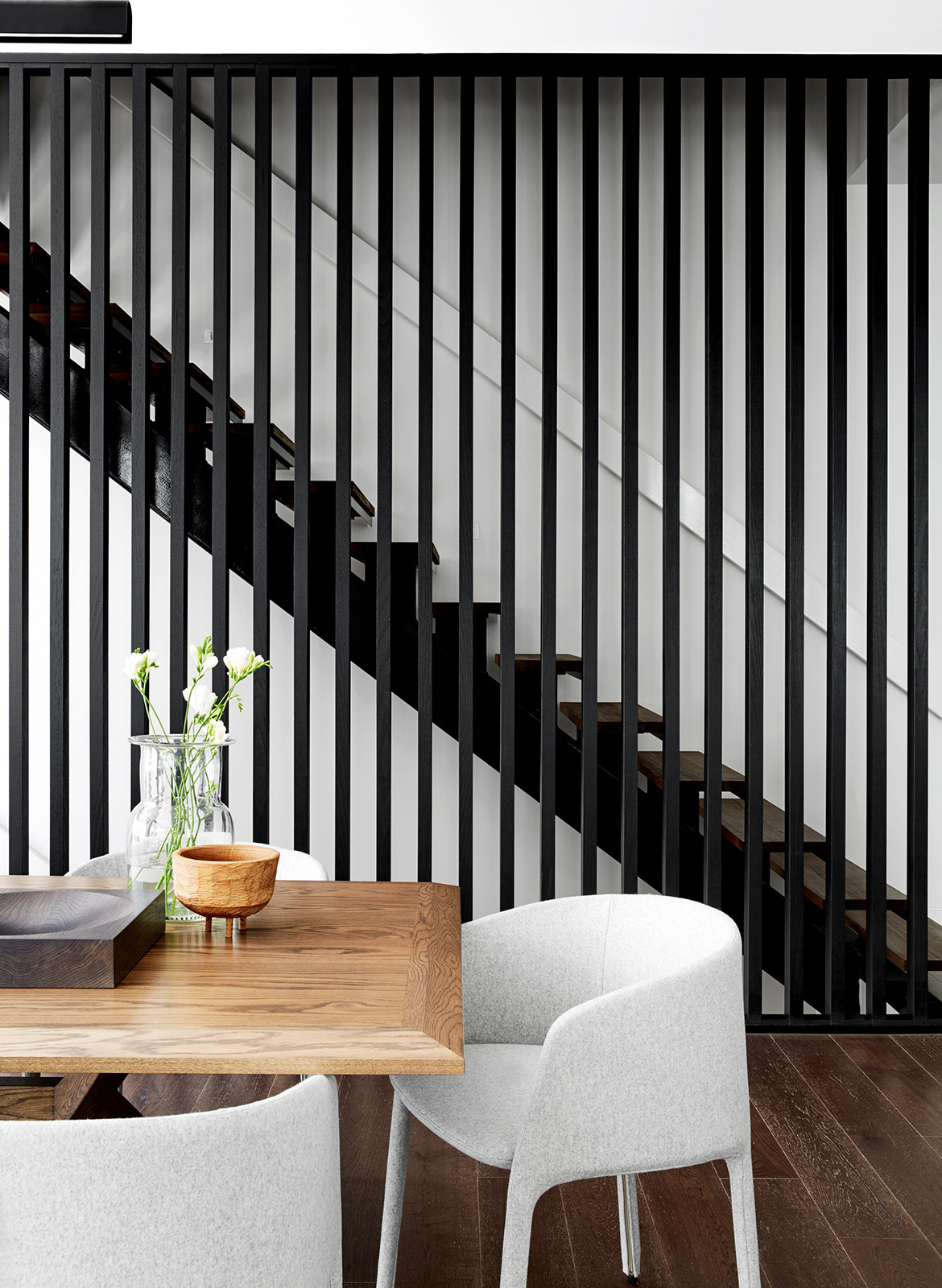
Luxury is delimited by such intangible delight, which is enhanced by quality fittings, fixtures and appliances by brands like Dada, Rogerseller, Molteni&C and Gaggenau. Chapter Group was formed by the like minds of K2LD Architect’s Principal David Lee and a former client Dean Lefkos to offer purchasers quality design in the residential sector. This collaboration is well affirmed in Collection XI.
K2LD Architects
k2ld.com.au
Photography by Jeremy Wright
Dissection Information
Tapware from Rogerseller
Bathtub from Apaiser
Kitchen system from Dada
Kitchen appliances from Gaggenau
Kitchen counter stone benchtop and basin from Silestone
Sockets and switches from Clipsal
Wardrobes from Molteni&C
Fireplace from RealFlame
Kitchen joinery lights from TossB
Moroso, MDF Italia and Lowe furniture from Hub Furniture
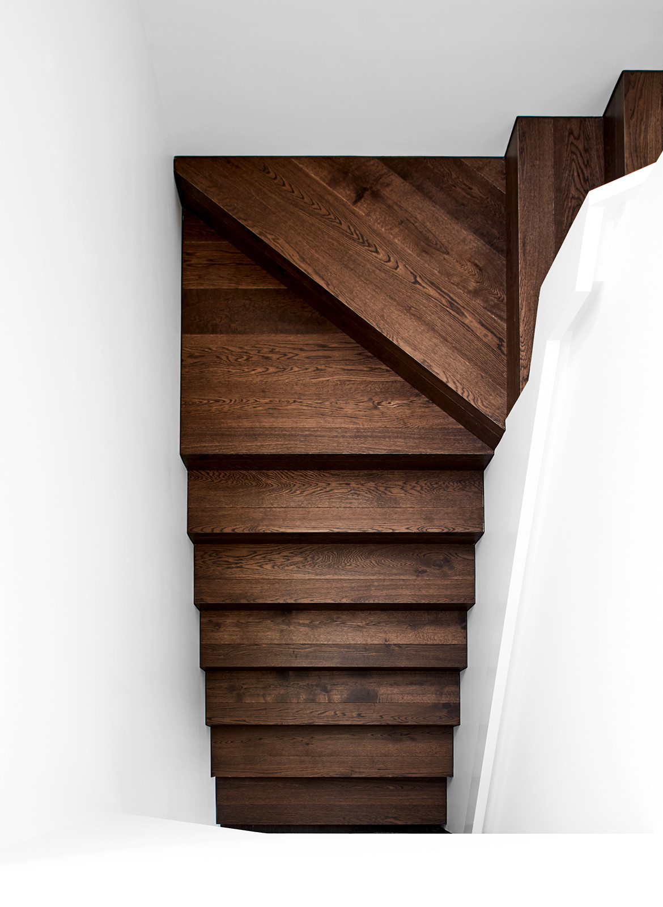
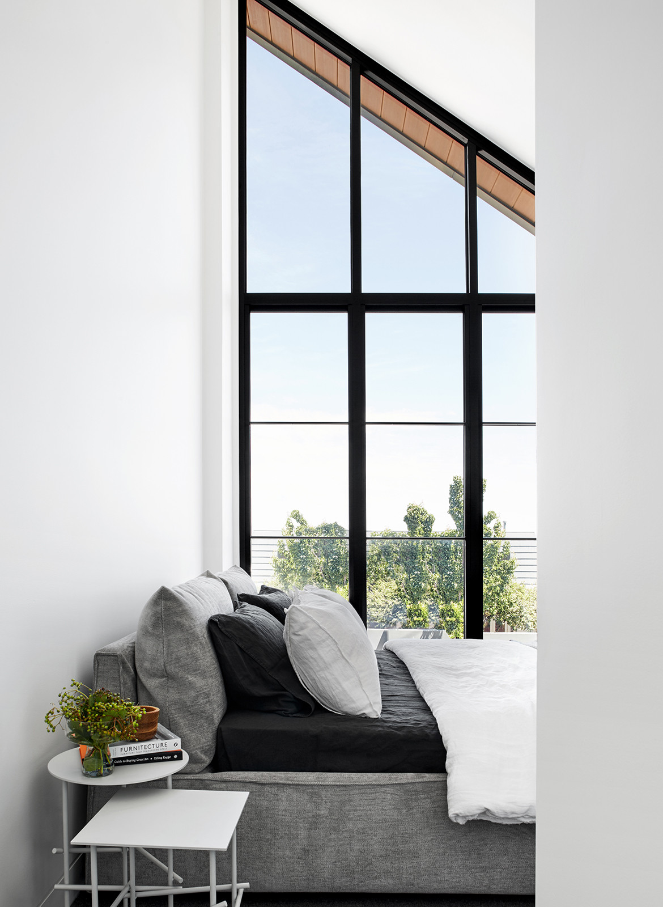
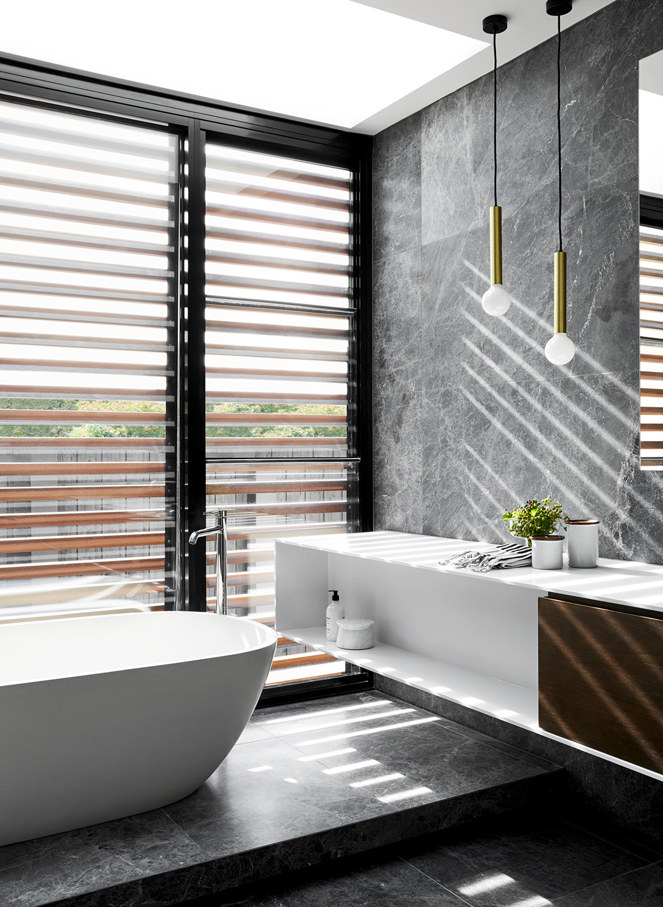
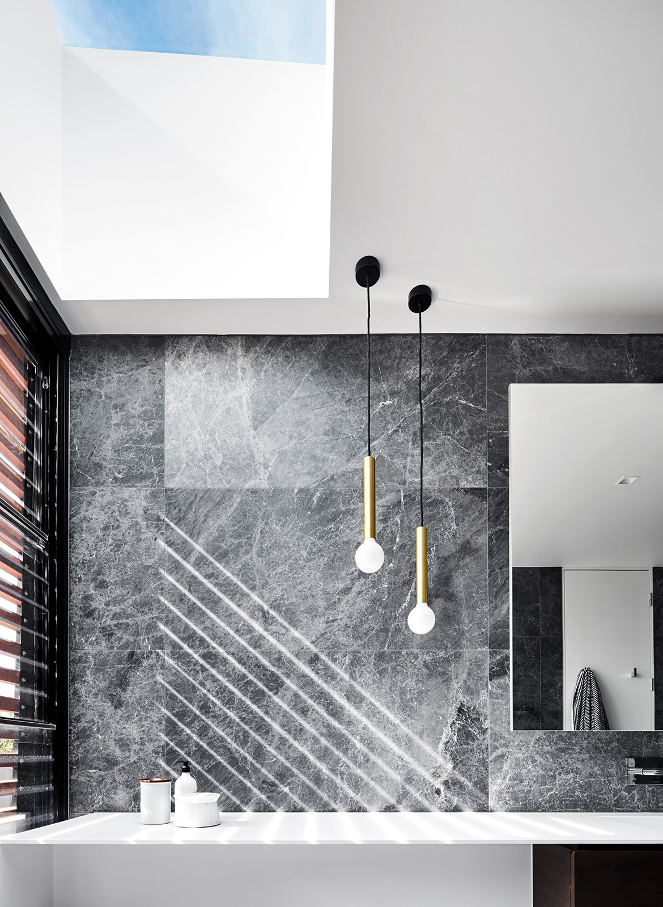
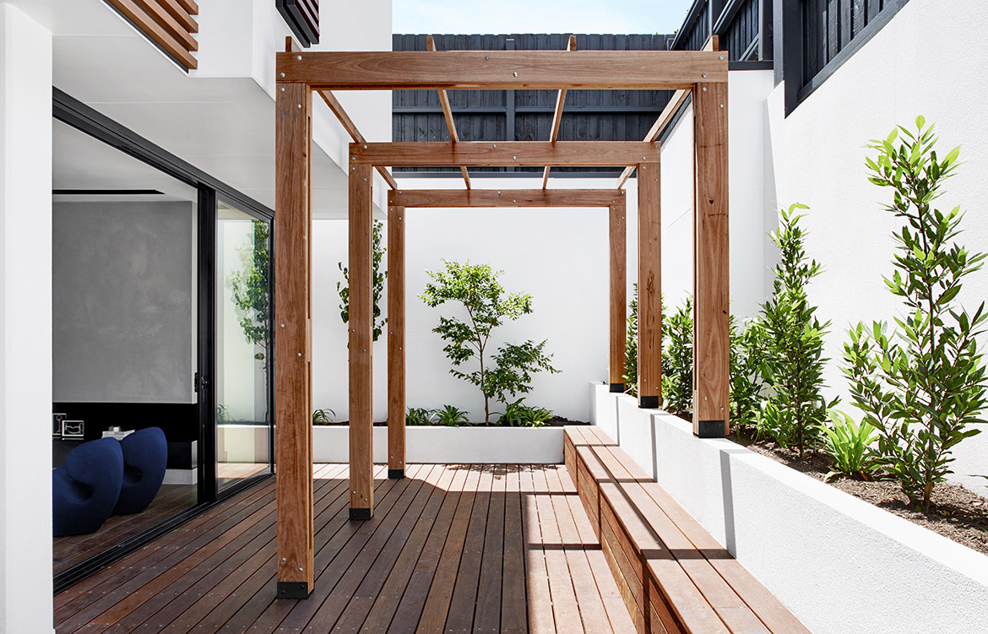
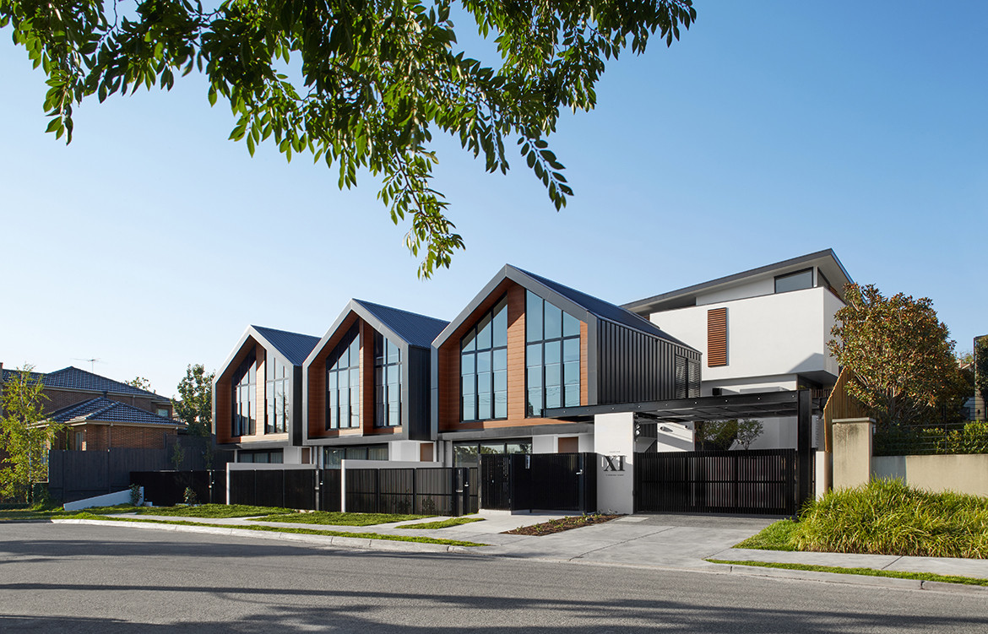
We think you might also like Jose House by Fabian Tan Architects

