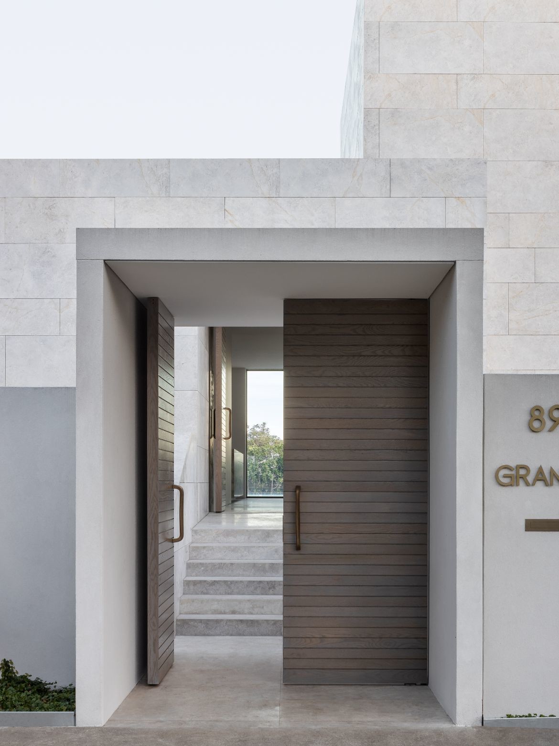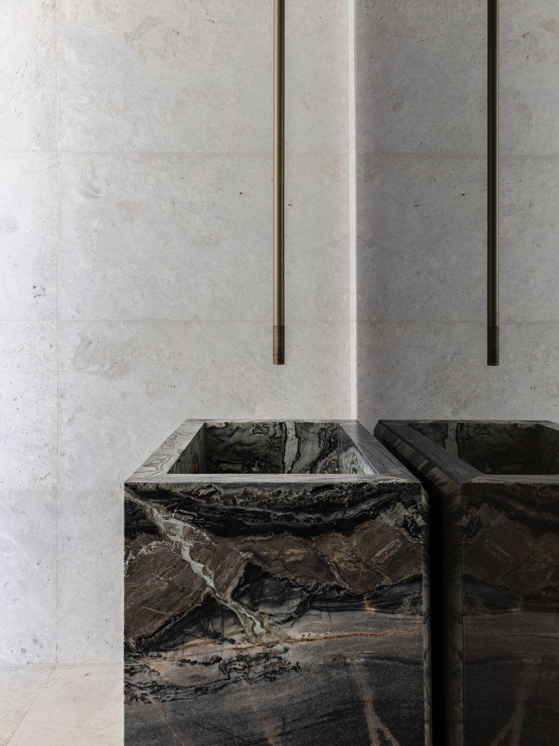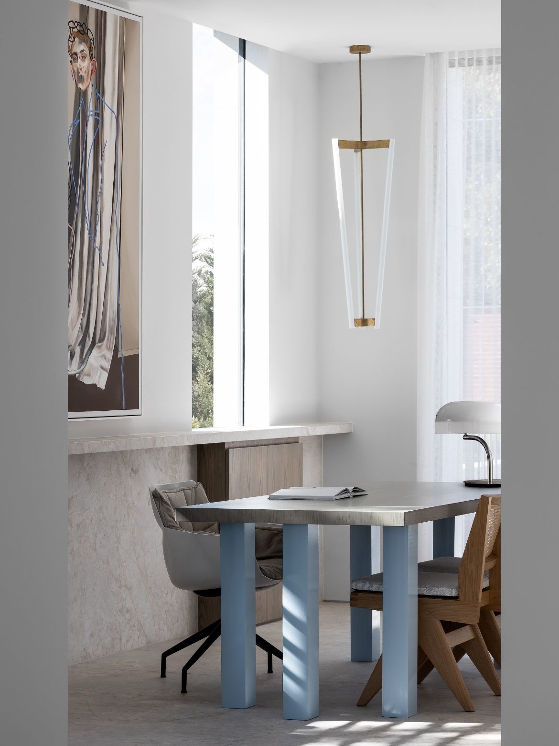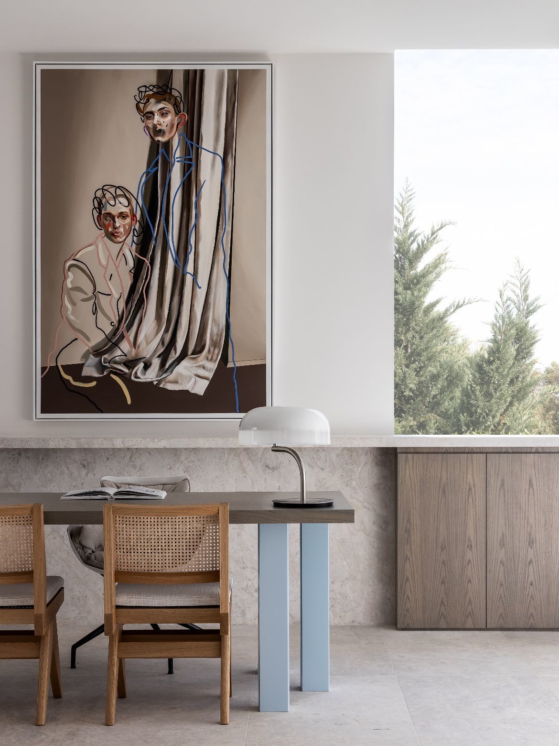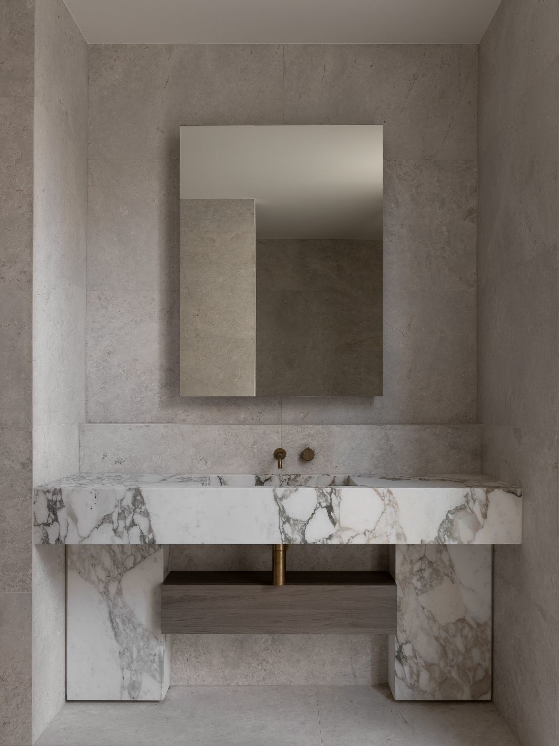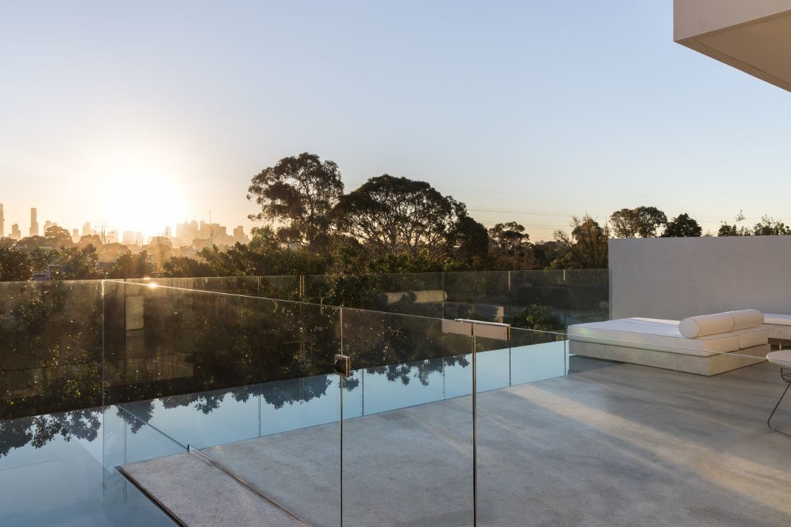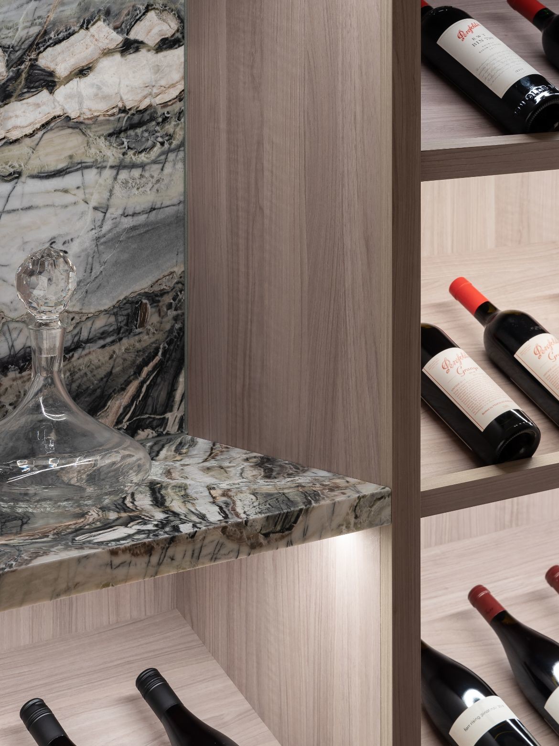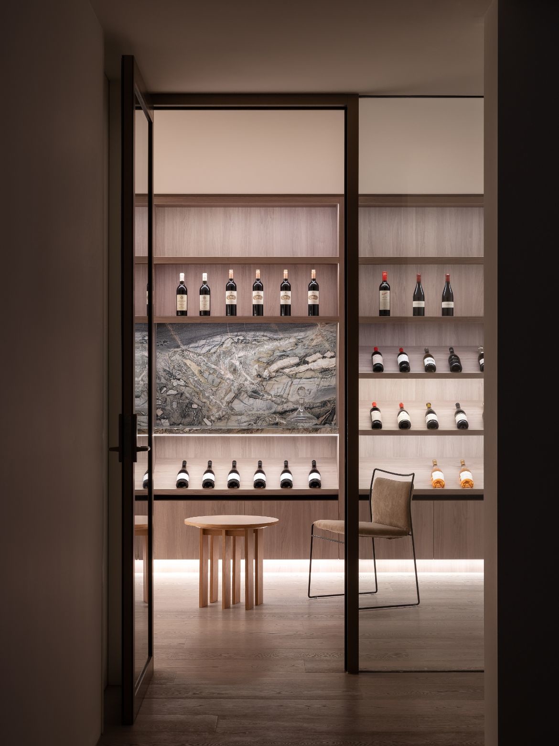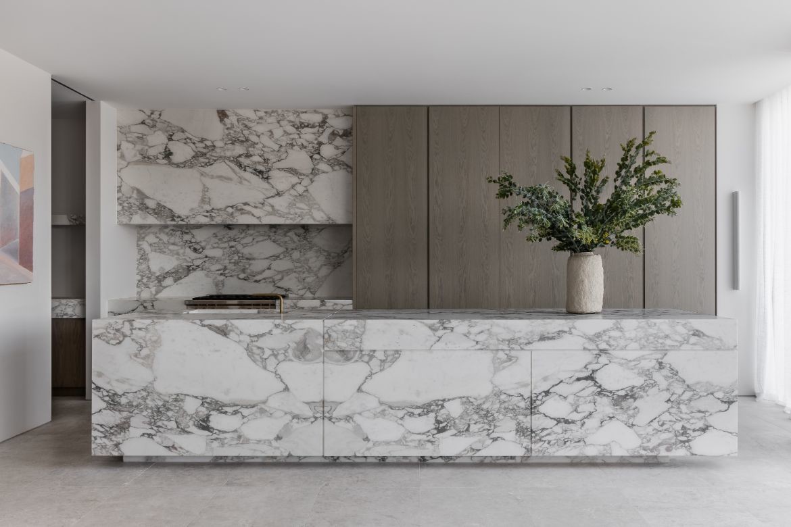Monumentally scaled, yet perfectly balanced with location and aspect, Conrad Architects exemplifies an architectural practice that truly understands form.
Grange Residence is the home of AFL star Chris Tarrant and interior designer, Lauren Tarrant (who is also responsible for the home’s interiors). The couple required a timeless residence, where street presence and views would share the weight of architectural intent.
That said, Toorak council has learned hard lessons over the years and is consequently prescriptive in heights and siting with regulations determining different heights along different borders. Complex and often frustratingly so.
Conrad Architects, however, embraced the challenge with a split-form home, comprised of stone block volumes across four levels. The effect is minimalist, with windows and doors, deep reveals and chamfered window heads, formally arranged to emphasise the home’s vertical proportions.
While occupying four levels, the home does not feel overly vertical. Rather, the volumes are natural to the flow of the landscape: “Much of the planning was dictated by the topography, yet we sought to accentuate the experience of entering the house, moving through it, and the view being revealed,” says architect, Paul Conrad.
Central to the home is a large curving staircase. Spectacularly beautiful, the combination of curves and height, both centres and gives free flow to the surroundings volumes: “The home’s four-storey staircase is conceived as a sculpted element suspended within the otherwise rectilinear arrangement of spaces,” says Conrad. Finished in polished plaster, with a skylight above, the staircase is beacon-like in the way it allows light to pour through the centre of the home.
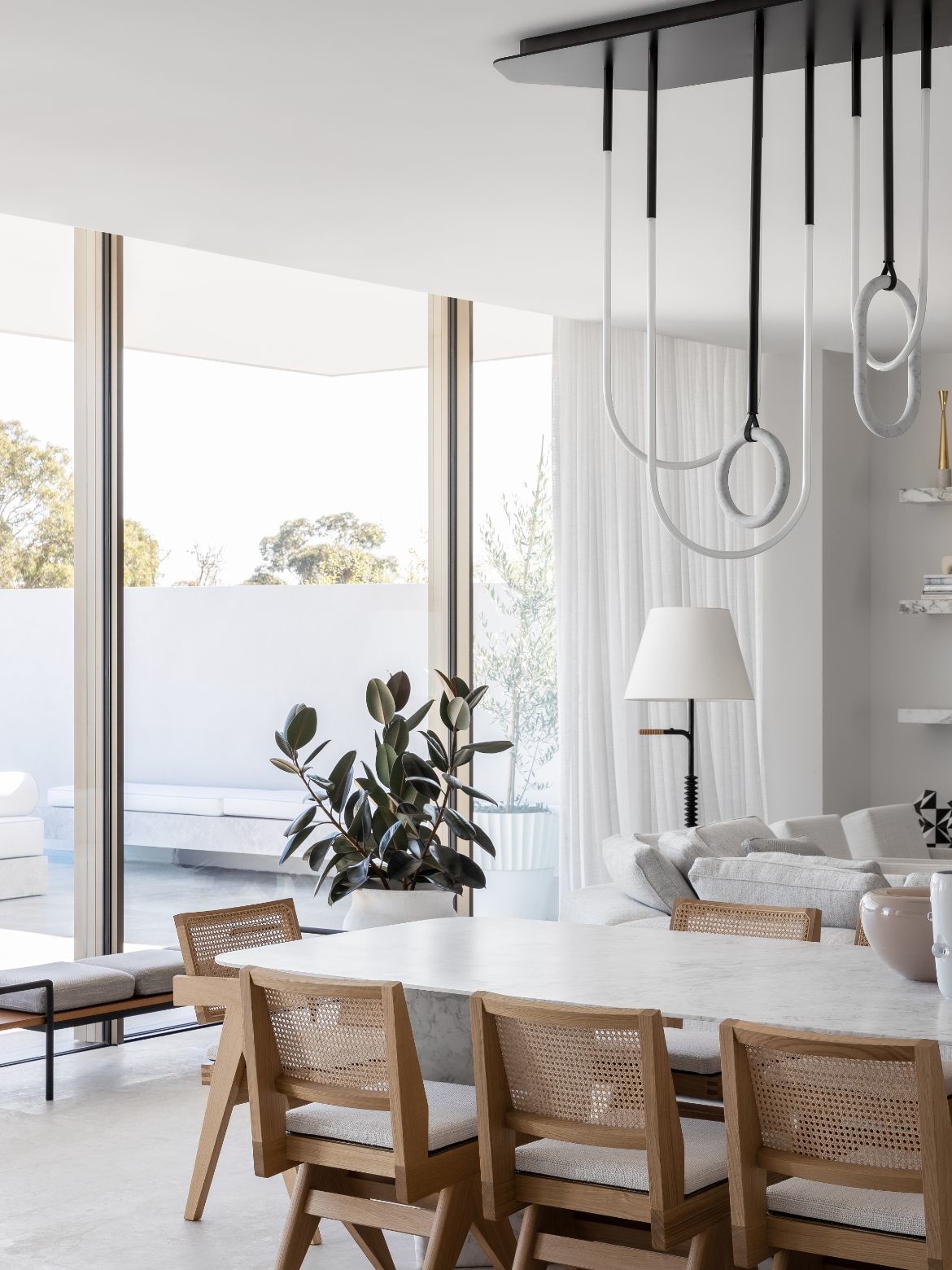
Entering the house through a walled private garden, the acid-etched Grigio Orsola marble of the façade continues into the interior. In doing so, the material acts to draw the eye across the room towards the terrace, pool and out to the view. Terrace furniture is unobtrusive with a B&B Italia, Tobi Ishi Outdoor Table in grey cement, paired with Travolino Awa side tables and custom upholstery by Lauren Tarrant Design.
Each of the bedrooms on the mid-lower level opens directly to the landscape, with the children’s rooms accessing both a rumpus room and sunken courtyard. The main bedroom suite is generous in proportion and finish with bedside tables from Poliform, Zanotta bed and lamps from Oluce and New Works. However, the extraordinary beauty of this room resides in the large stone bedhead in Vagli Oro from Artedomus.
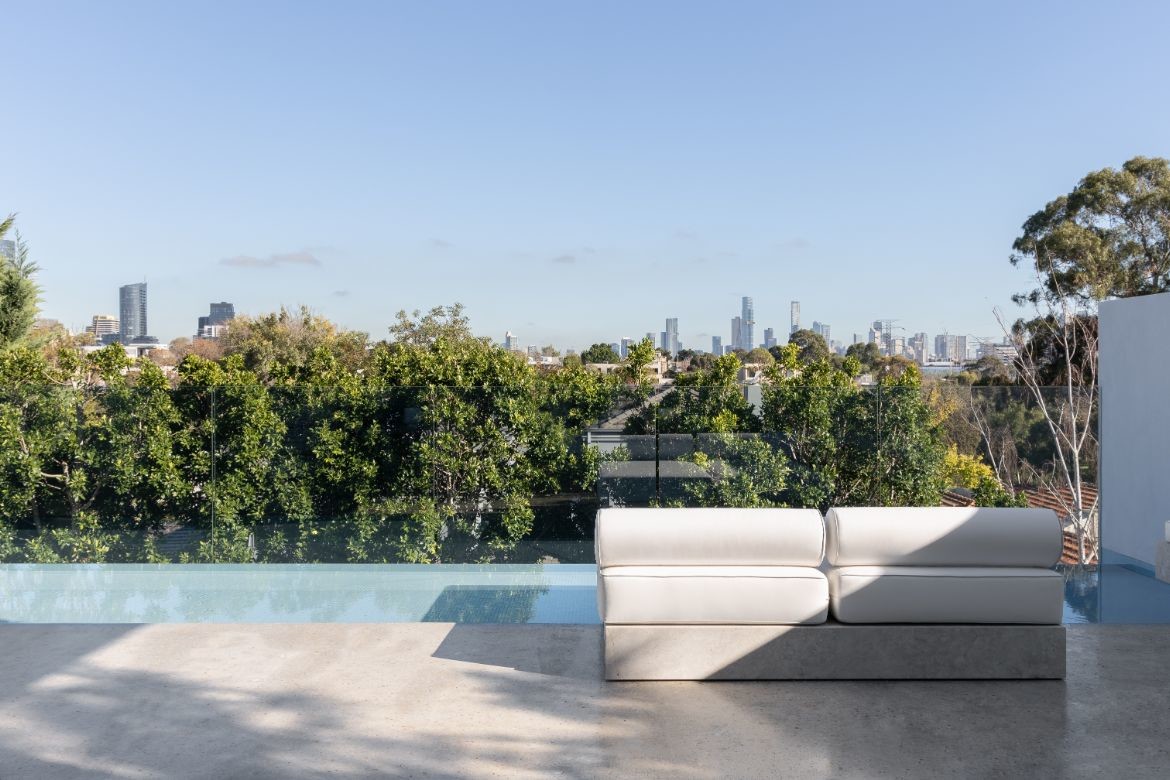
The stonework and tiles throughout the interior are all by Artedomus, including the incredible block form kitchen island of Vagli Oro. Proportionally aligned with the architecture, the choice of this contrasting variegated stone is perfect. Both nuanced and bold, it holds the space well, while creating moments of intimacy appropriate to a family home. Grazia and Co kitchen stools complete the kitchen perse, but the room expands to include the dining area.
Here, a custom (and magnificent) Wyrie table from the New Volumes collection by Artedomus is softened by Cassina, Capitol complex dining chairs in natural oak. A sculptural pendant light in black and white elements, which the couple purchased from Space Furniture some ten years earlier, sits above the table and shows that good design will always hold its appeal.
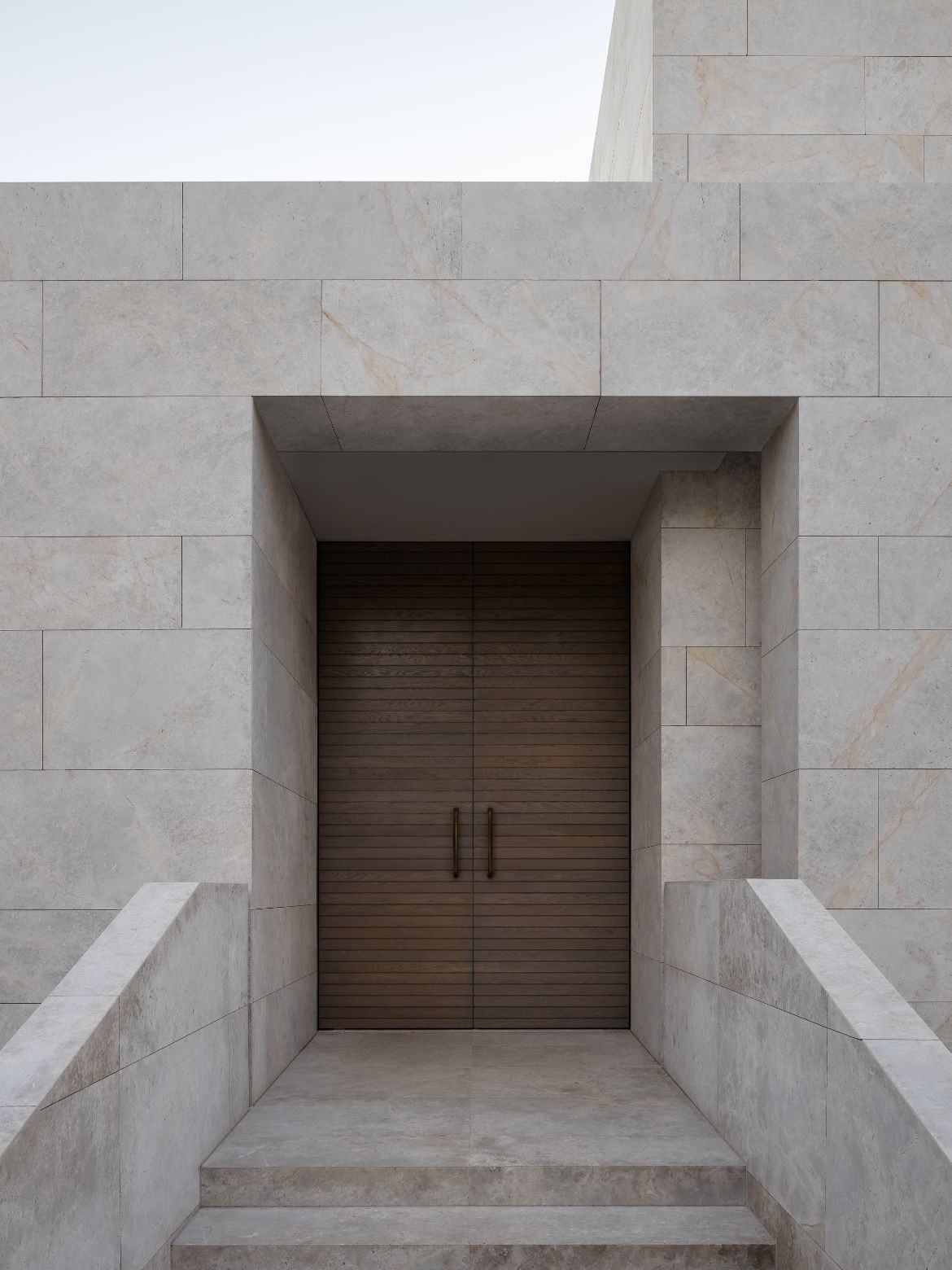
A gym, steam room and cellar are tucked into the basement level, while the rooftop contains a spacious office and living area extending to an outdoor terrace. On this upper terrace, the furniture is again minimal with strong lines and a reduced tonal palette. The settings are unobtrusive, modern and functional, to afford the architecture and furniture a mutually complimentary acknowledgement of scale.
The living room is Lauren Tarrant at her best. With a deep blue Halcyon Lake rug anchoring the whole, a large Minotti sofa is countered by a pair of Cassina Utrecht armchairs to create a cosy corner.
Marble shelving, side and coffee tables in both glass and marble, are dotted with carefully chosen design and art objects. All within a soft palette of natural whites and greys, the objects add textural and sculptural nuance without clutter.
A pair of sculptural forms by Bettina Willnern, for example, introduce a soft grey pink without distracting from the surrounding architectural form of the fireplace.
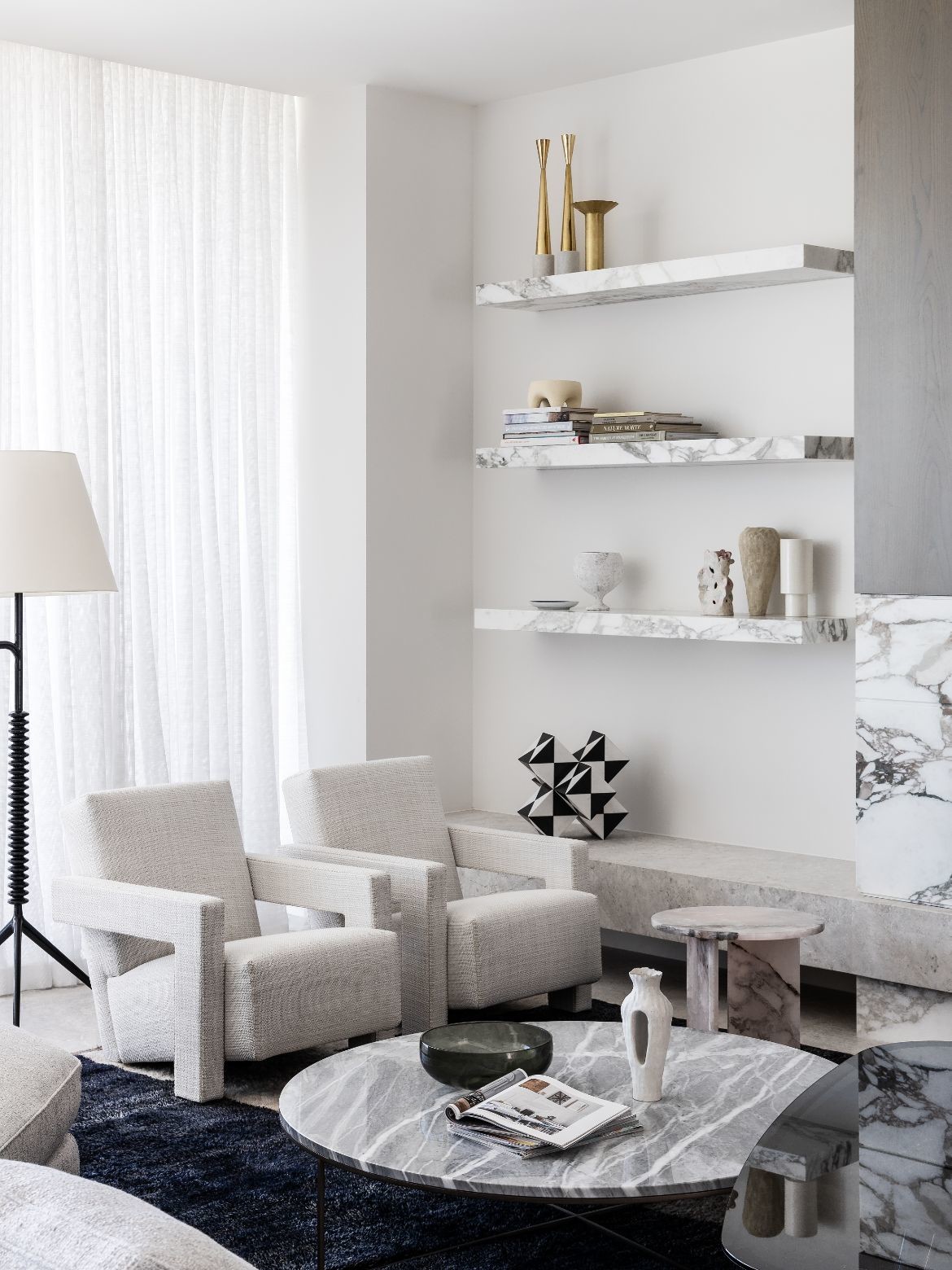
Vast and impressive, the architecture is both bold and intimate. Lauren Tarrant’s interior design emphasises the architecture and creates a cocooning home for the family that expresses their combined personalities.
Conrad Architects
conradarchitects.com
Lauren Tarrant Design
Laurentarrantdesign.com
Photography by Timothy Kaye
