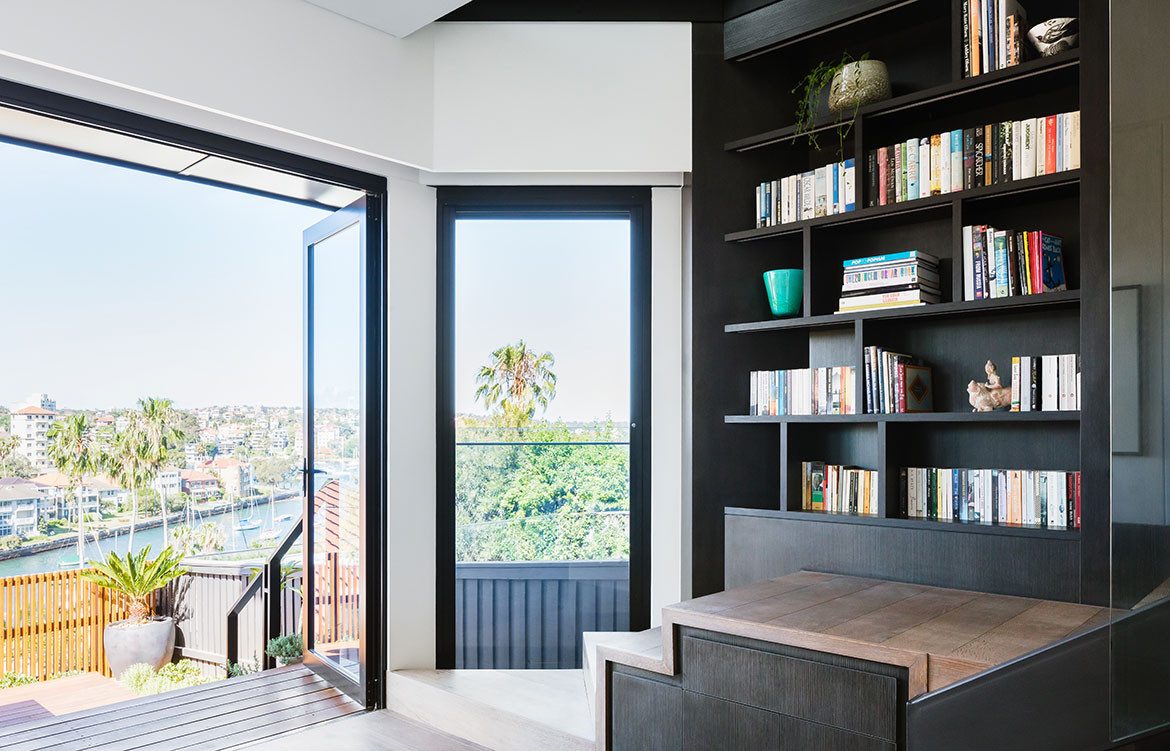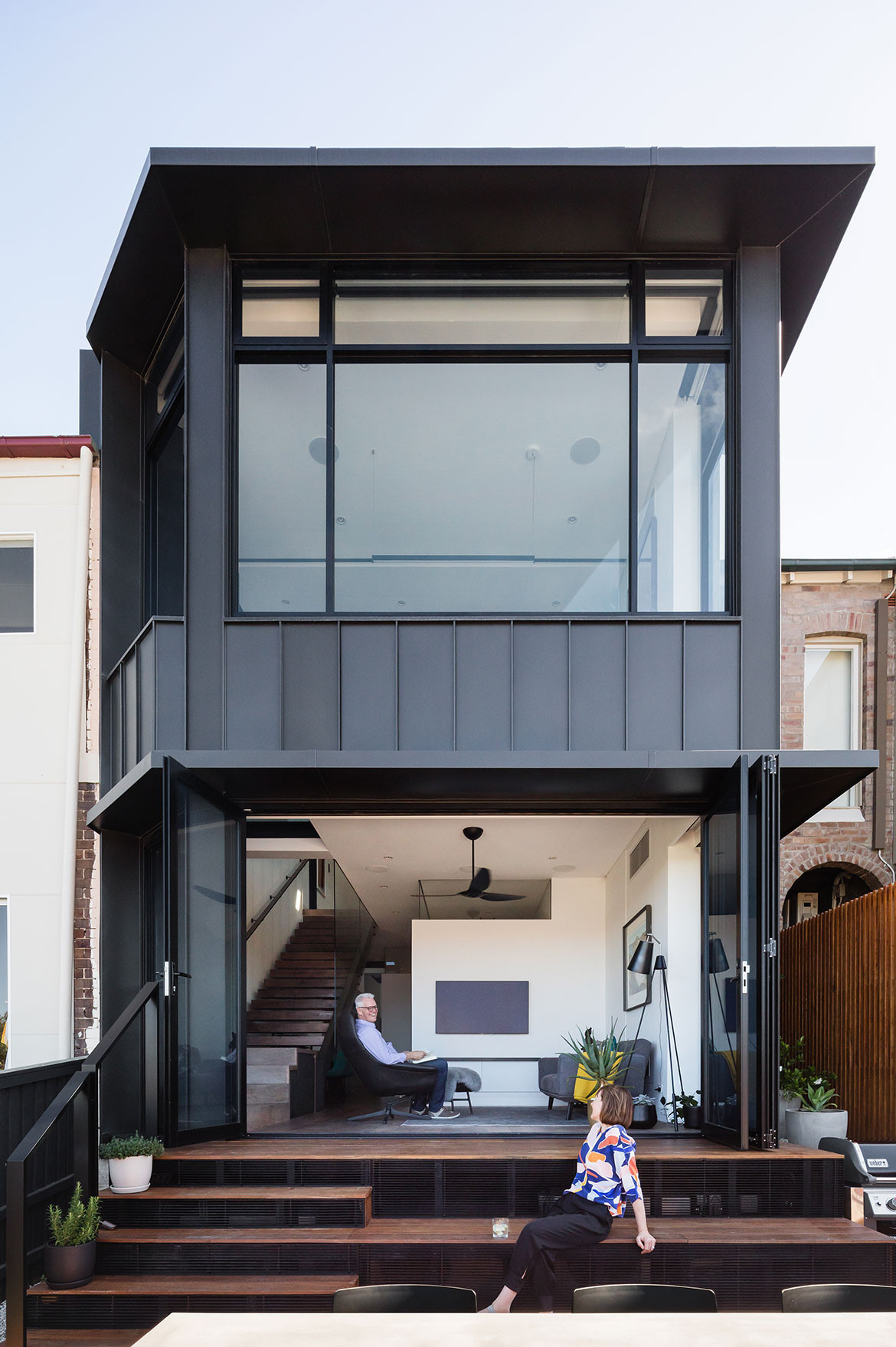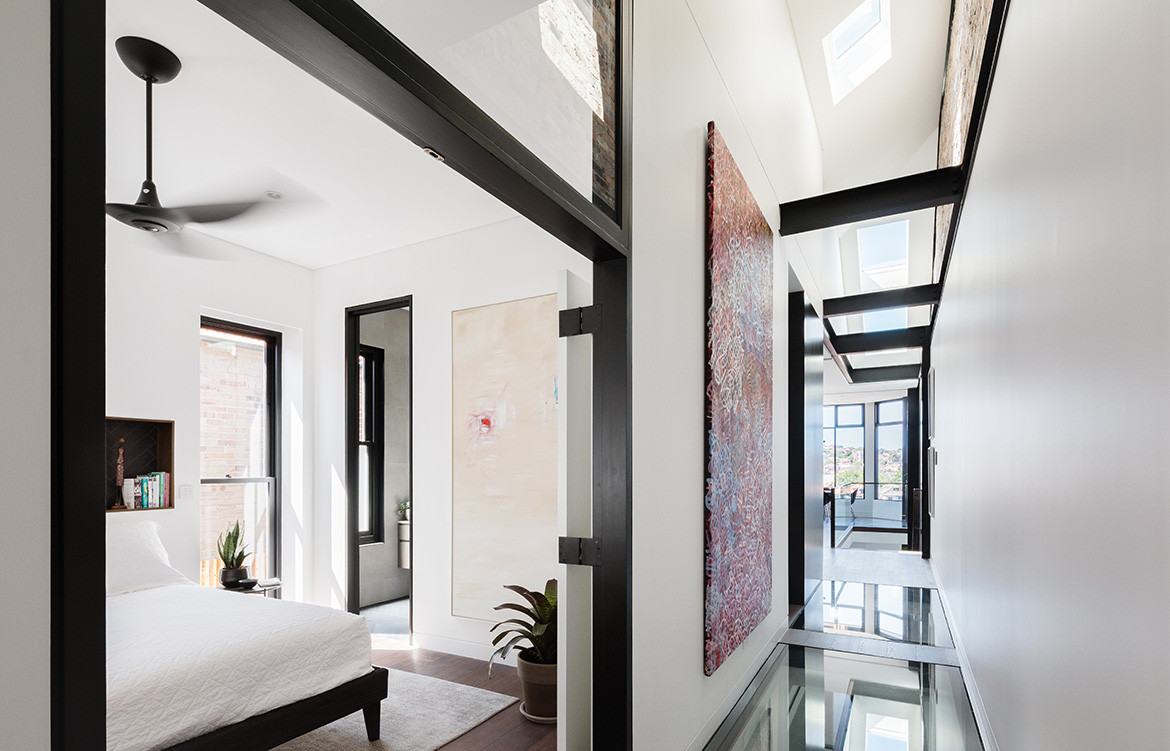How many homes have you lived in? Can you count them on one hand, or do you need two? Sharon and Bob need three. In 30 years of marriage, the couple have called 15 different residences their home across four different countries – Australia, Scotland, England, and the Netherlands. A nomadic lifestyle is truly the signifier of the 21st Century – there’s something to be said for not being tied to one spot: it’s liberating.
Interestingly, it’s exactly the opposite that brings joy and excitement to Sharon and Bob when you mention their current residence, Doorzien House in Sydney’s Kirribilli. “This is their forever house now,” says Melonie Bayl-Smith, Director of Bijl Architecture. First-time clients, now friends of Bijl Architecture, Sharon and Bob were attracted to Melonie’s confidence and strong convictions. Her Dutch heritage didn’t hurt either. As the couple had just returned from living in Den Haag in the Netherlands, it brought the two teams together on a personal level.
While it may seem like an added extra, it’s important to have a personal connection and mutual respect when working on residential projects. It’s a delicate and intimate process for all involved. Melonie allows for that.
“We understand that clients go on a journey and we are very flexible in that respect,” she says. “That’s characteristic of our process: allowing space for clients to grow and experience the design process. We don’t superimpose a set design and say this is the only way it will work. It’s about having robustness to the concepts [we present] and how we can move forward with them.”
Following the time spent working on the initial design concept, an 18-month build saw Sharon and Bob temporarily relocate to Melbourne where Bob, still today, works five days a week. Moving back into their now forever home, and sorting clothes into her completely customised walk-in-robe, Sharon remembers a warm sense of relief – this would be the last time she unpacked her belongings into a new space.
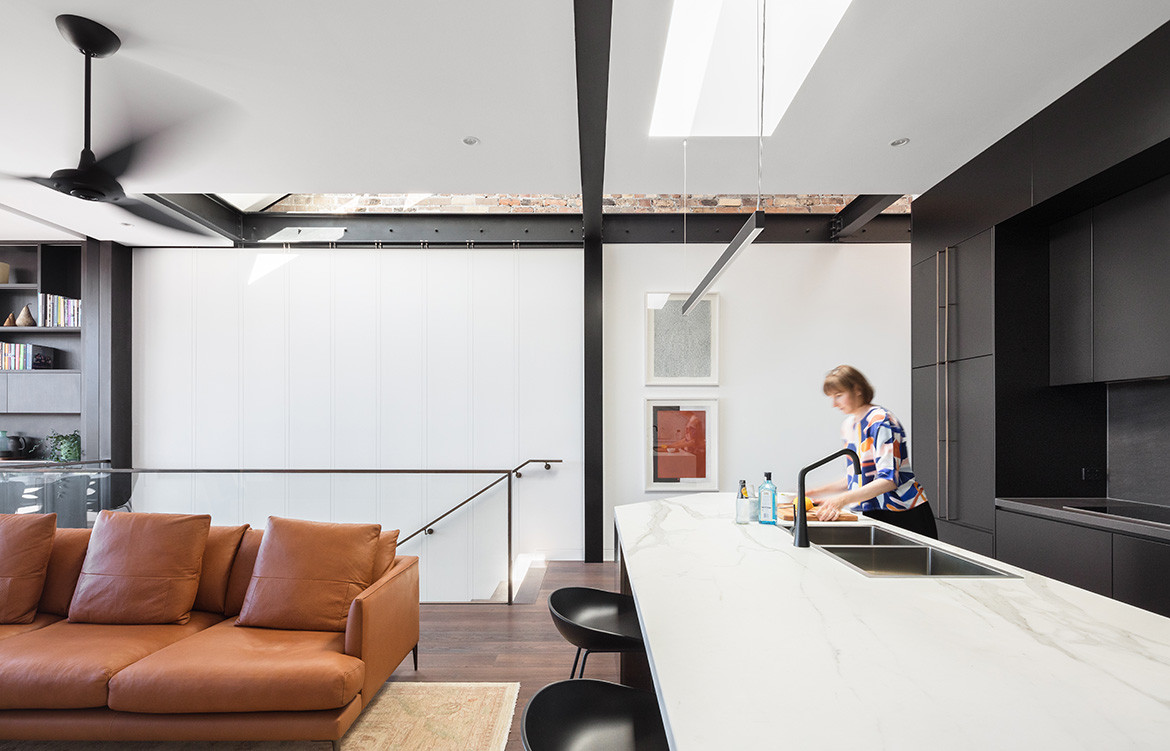
Habits of a nomadic lifestyle have nonetheless carried through to their new home. On request Melonie and the project team at Bijl, including Associate Andrew Lee, have designed in seamless storage opportunities, visible and hidden, consistent with the lightness of space that rules the entire house. And yet Sharon and Bob are hesitant to fill it, living lightly by default and carrying an aversion to the accumulation of “stuff”. What was once a fairly typical, long and narrow semi is now the polar opposite: open, spacious and filled with natural light – whatever the time of day.
The design itself is heroed by opening up as many lines of view as possible, ergo Doorzien House, doorzien being the Dutch word for see-through. Perched on the gentle slopes of Sydney’s lower north shore, there are plenty of enviable views that extend out to Kurraba and Cremorne Points. However the house doesn’t peak at the exterior views, instead offering different perspectives on the interior, too. Every time you turn a corner or look behind you, you’re granted a different visual perspective of the house.
“It’s all about trying to get those cross views. That’s why it’s called Doorzien House,” says Melonie. “But it’s also about the interplay of view and viewing – new physical lines of sight are created through the floor and through the walls with glass toplights…When you walk through you aren’t measuring your view by the corner – you are seeing through the corners.
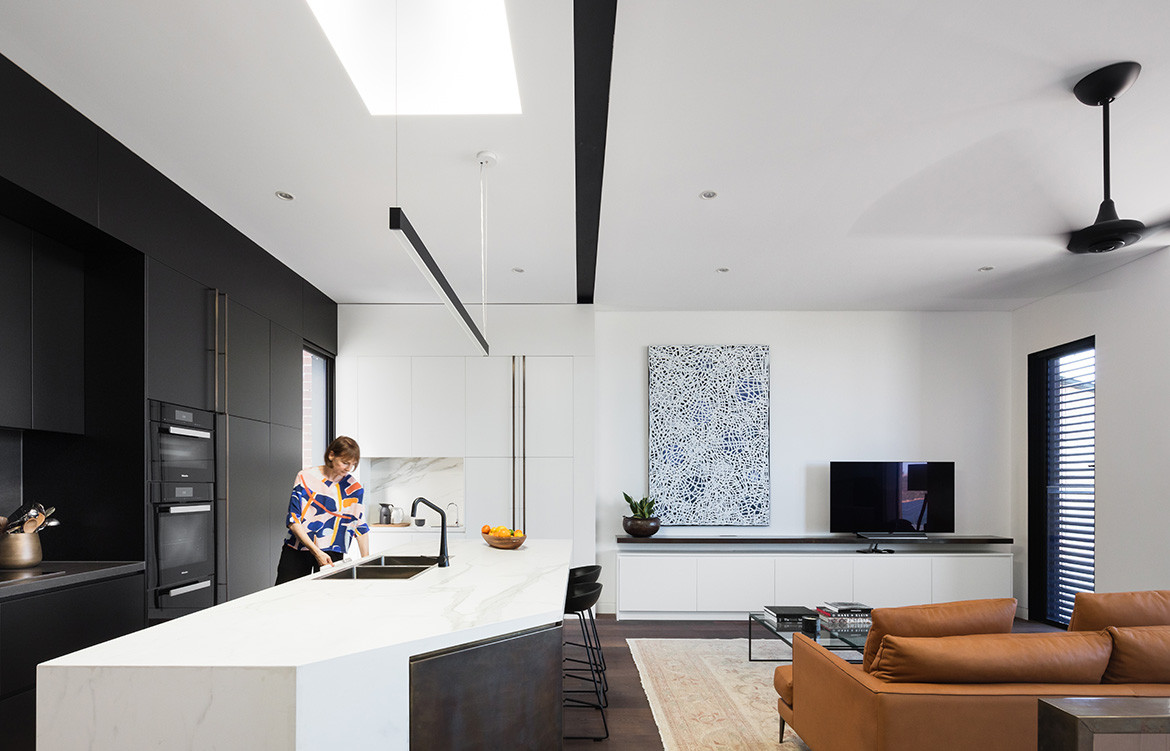
“The project is also about seeing old things in new ways: old brickwork, old typology, a heritage ‘skin’ leveraged to manipulate light, movement and new materials to create strong vertical and horizontal flows.”
The lower ground floor did exist prior to Bijl’s intervention, but in a completely different format. There was a small cellar space dug out at the back, a laundry, bedroom, sitting room and “the stairs were in a completely different location”. Excavating three metres of “notoriously solid” purple sandstone afforded the layout Sharon and Bob are able to enjoy today.
A fully finished and furnished – not to mention stocked – cellar up the back celebrates the arduous excavation with a long, backlit subterranean window that showcases a section of the rock they had dug through.
There are now two bedrooms on the lower ground floor to the master bedroom on the ground floor. In each of the two bedrooms are large artworks to denote which room belongs to James, their son, or Olivia, their daughter. Just as you or I might have a strong sense of nostalgia attached to the house that we grew up in, Sharon and Bob’s children, who enjoyed their parents’ nomadic footsteps, grew attached to pieces from Sharon’s art collection.
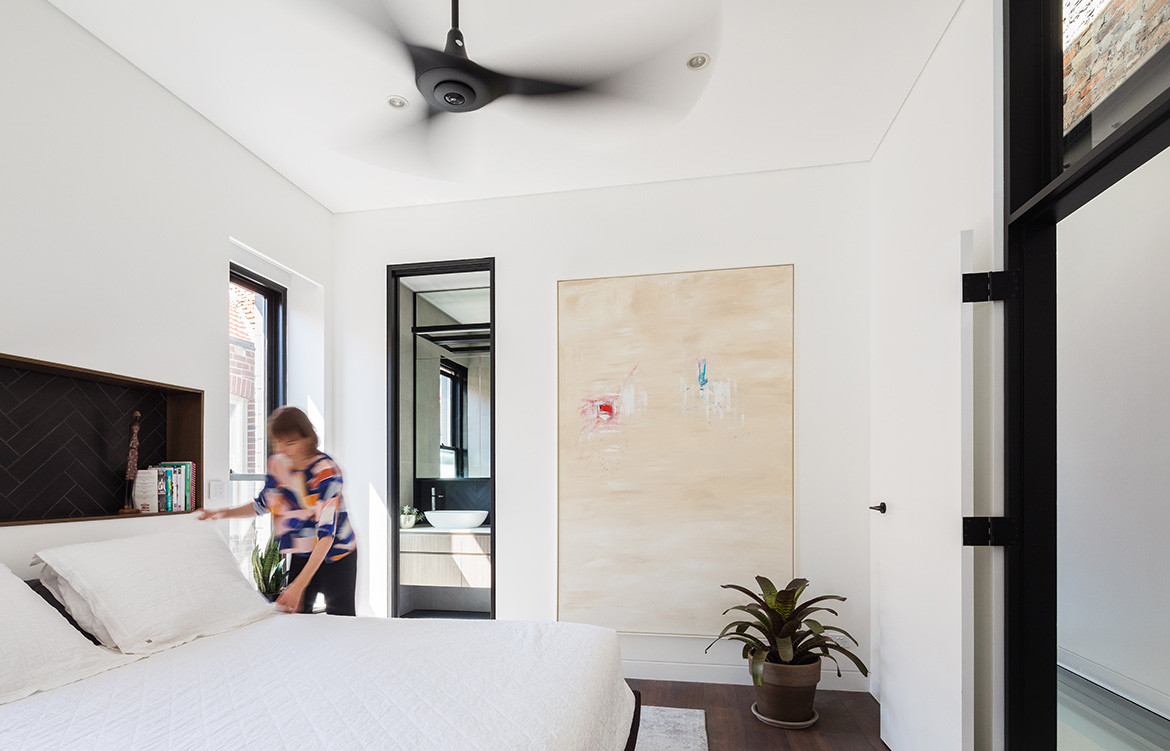
A growing collection of, and ever-evolving love for, art has followed Sharon back and forth across the globe. It’s no coincidence, then, that the high ceilings and white walls within Doorzien House, reminiscent of an art gallery, are favoured features. Sharon likens them to the walls of the Museum of Contemporary Art and the Art Gallery of New South Wales.
A beautiful feat of architecture that appeases the residents’ visual predilections as much as it does their operative needs, and it’s easy to overlook the location – and it isn’t easy to overlook Kirribilli. For Sharon, the area translates many of her favourite European customs. She doesn’t own a coffee machine anymore; instead she’ll take a stroll up to the local barista. Likewise, when the desire arises for a post-dinner treat, Bob and Sharon will happily walk up the hill to the ice cream parlour on the main strip.
Living abroad has afforded the couple a window into diverse cultures, customs and lifestyles. While they have by no means adopted every habit to which they’ve been exposed, it has allowed them to assess their own patterns, resulting in a life more purposefully lived.
Bijl Architecture
bijlarchitecture.com.au
Photography by Katherline Lu
Dissection Information
Sky Natura dining table and Elephant Slide dining chairs from Fanuli
Boss Ottoman, Boss armchair and Frankie sofa from Fanuli
HAY About a Stool from CULT
Sofa in TV Room from Natuzzi
Lounge chair from King Living
Embrace Emotion master bed from King Furniture
Ando side table and outdoor concrete table from Studio Fiveo3
Rug from Hali.
Lighting throughout from Darkon
Anthra Zinc roofing from Sterland Roofing
Slate roofing tiles and solar inserts from Nulock Roofing
Sandstone cladding and blocks from Mick Doolan
Oak Vulcano timber floorboards from Mafi
Mutina Mews and Geoform basket weave tiles from Academy Tiles
Neolith stone benchtop and splashback from CDK Stone
Glass floors by Magic Glass
Custom bronze handles, handrail and surfaces by Bijl Architecture
Custom joinery by Bijl Architecture, made and installed by JP Finsbury
Large painting by Emily Pwerle in upstairs hallway
Barbara Weir painting in living room
Two pieces next to staircase by Robert Ambrose Cole and Christopher Hodges
Paintings by Marianne Benkö in downstairs hallway
Both paintings in cellar by Adrian Jemma
Prints by Tony Ogle in downstairs TV room
