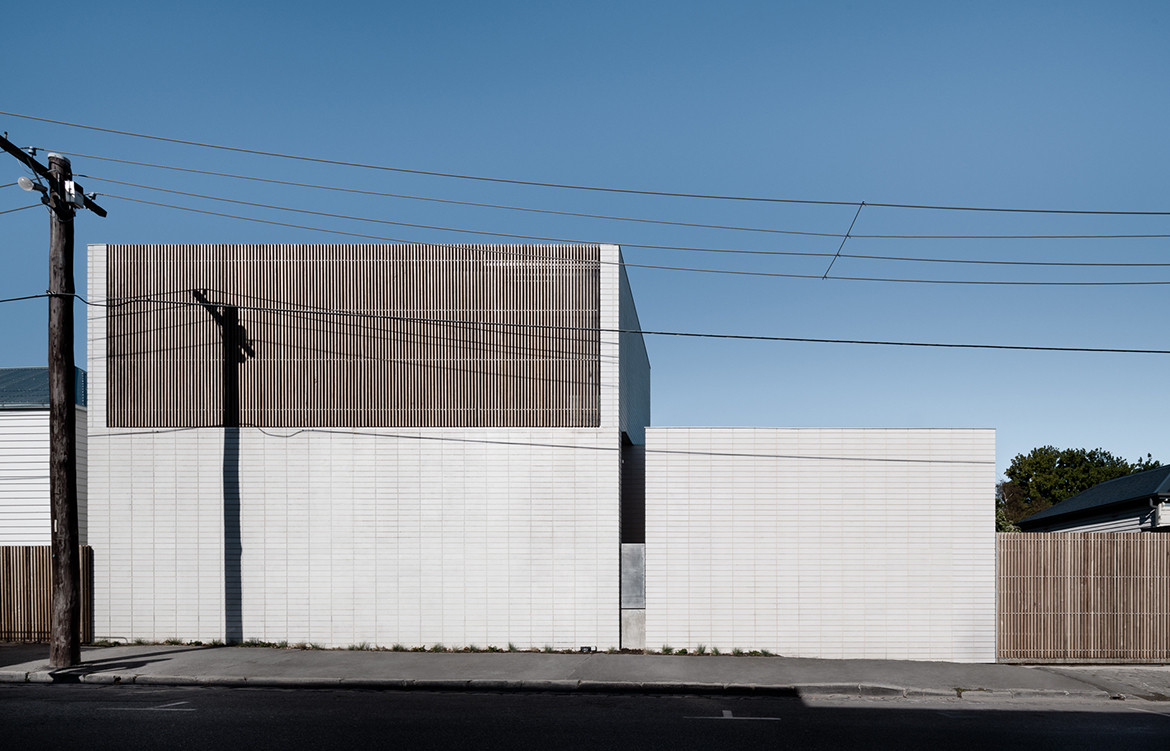If you want to give an architect the dream brief, make it as open as possible. That’s exactly what the residents of Edsall Street in the Melbourne suburb of Malvern presented to architects Gilad Ritz and Jean-Paul Ghougassian, shortly after buying their Victorian cottage in 2015. A skylight in the bathroom was one of their few design stipulations. Apart from that, Ritz&Ghougassian was free to create what the studio describes as its “essay on architecture” – a harmonious layering of four distinct spaces, each flowing seamlessly into the next.
Trust between architect and client was vital to the success of this renovation. Owners Julien and Kristy-Lea, who share the home with their Staffordshire terrier, Zeus, had previously worked with Ritz&Ghougassian on the design of their hospitality projects, including Bentwood café in Fitzroy and Penta in Elsternwick. There were no other architects they would entrust with their home. “We always look for architects who are passionate about their work,” explains Julien. “We know Ritz&Ghougassian and we love their taste. We understood their vision and had total trust in them.”
However, the open brief was not without its challenges. The house sits on a 375-metre-squared sloping block at the boundary of a commercial zone and the architects needed to balance the desire for natural light with the less-than-desirable view of a neighbouring liquor store. The residence also has a heritage overlay and the local council took close to nine months to approve the final plans.
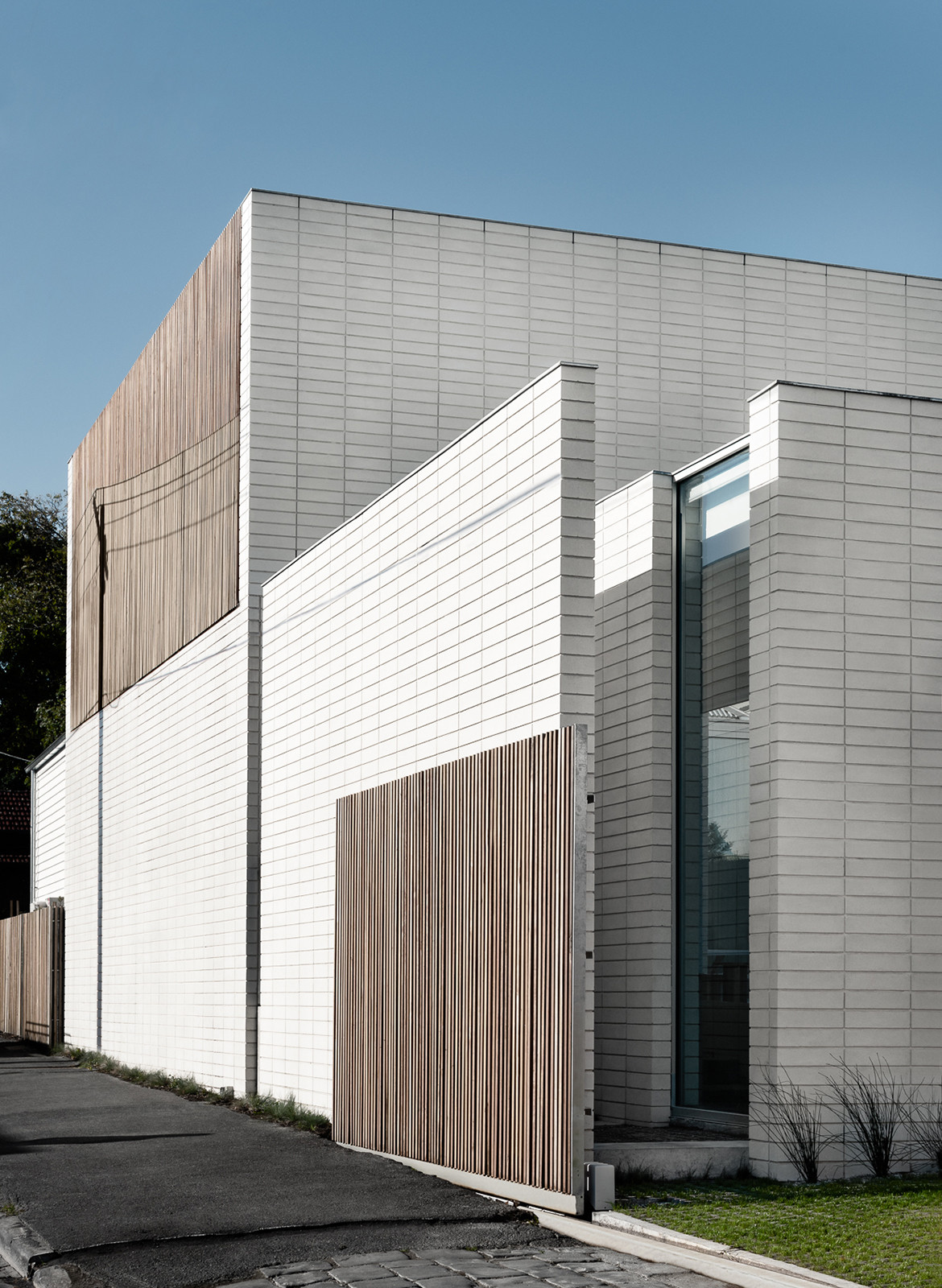
It was worth the wait. Since forming their studio in 2015, Ritz&Ghougassian have forged a distinct reputation for architectural rigour and design finesse. This is perhaps a consequence of their complementary backgrounds – Gilad leads the studio’s architectural projects and Jean-Paul specialises in interior architecture. They have brought the best of both worlds to Edsall Street.
Early design conversations centred around creating singular spaces within a home that is largely open plan. “We wanted there to be a sense of one activity for each space,” says Jean-Paul. “We didn’t want it to feel like just one big open space at the back.”
The solution, he goes on to explain, was to dislocate the envelope vertically so one part of the house looks on to the other. The first part – the original front section of the residence – was restumped, reroofed and its decaying walls were repaired. The rest of the house was flattened and replaced by three spaces: a kitchen and dining area, a sunken living room and a master bedroom upstairs.
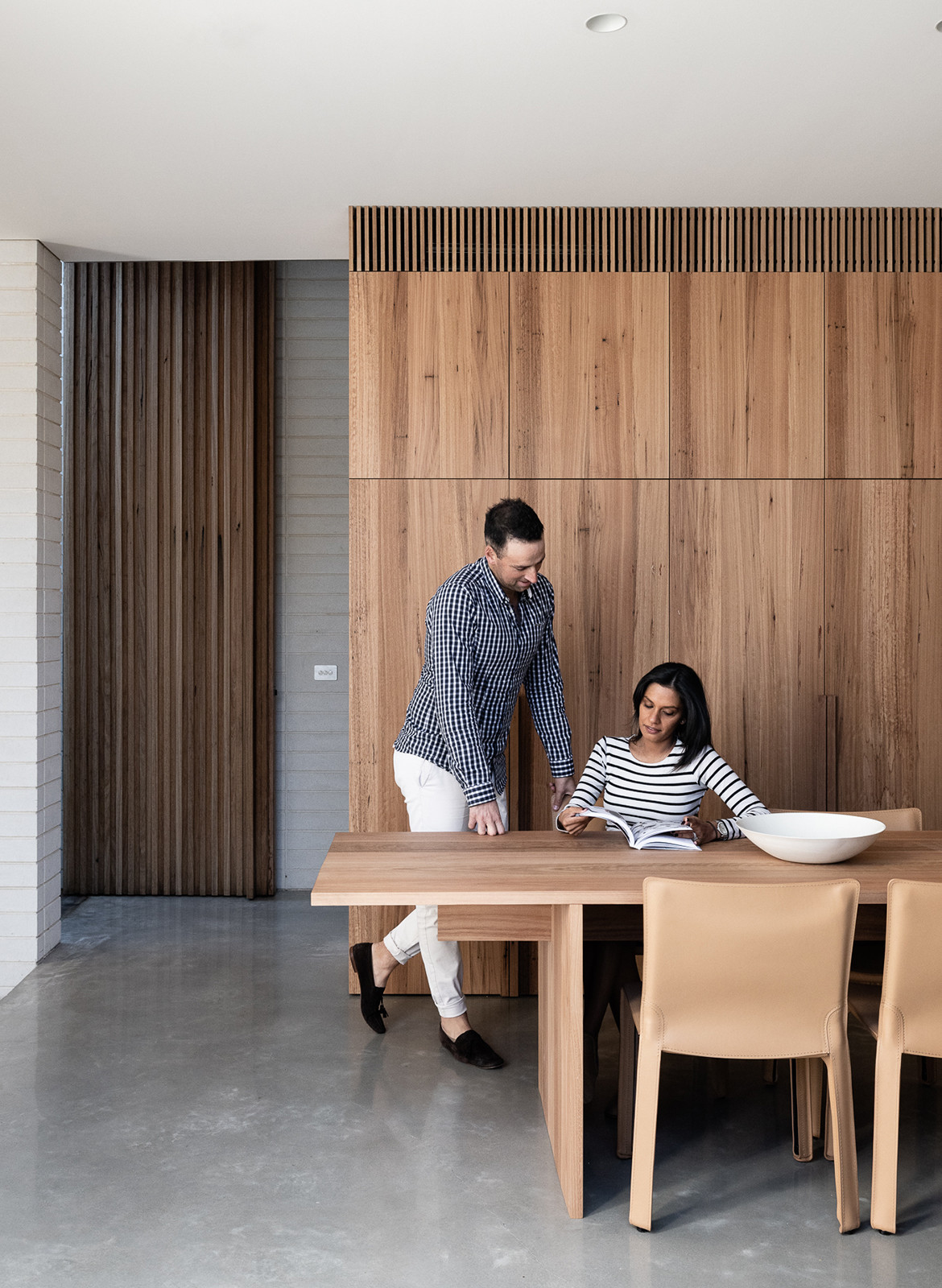
Much of the heritage details in the front of the house, which now consists of three bedrooms and a bathroom, have been preserved or overlaid with contemporary touches, such as black steel shrouds around existing fireplaces. The floors feature smooth blackbutt timber boards with a matte finish to celebrate their natural characteristics. “We like to keep timber in its natural state,” says Gilad. “We like the fiddleback effect.”
The junction between the old house and the new is characterised by what Gilad describes as a ‘Ma’ moment – a Japanese term often applied by architect Isozaki Arata to signify the space between objects or structural elements.
“It’s like a moment of pause,” says Gilad. “In this case, it marks the transition from the old to the new section and, in this moment, you can look out the windows to the garden of native plants. We wanted to create connections between the exterior and interior.”
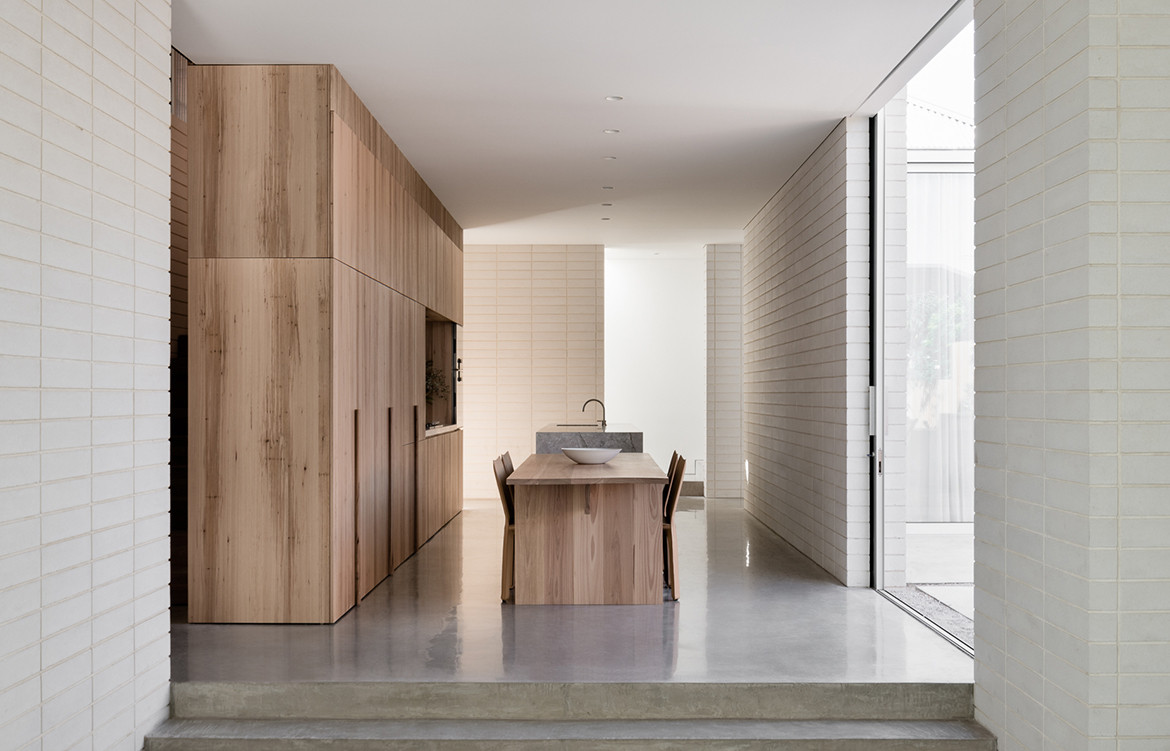
The movement from old to new is also delineated by a change from weatherboard to masonry walls. “We chose masonry because it suggests the idea of protection from the elements and it also allowed us to wrap the material from outside to inside so we could bury windows in between,” says Gilad.
This is achieved through a cavity between the internal and external masonry walls. “Glass doors in the kitchen and living area that lead to the courtyard slide inside the cavities when they’re opened,” adds Gilad. “It’s like they disappear.”
The cavities are not the only clever nooks within the home. A small glass alcove near the back of the house, for example, adds more width to the living area and brings more northern light into the space. “I think of light as another material,” says Gilad. “It creates shadow and texture.”
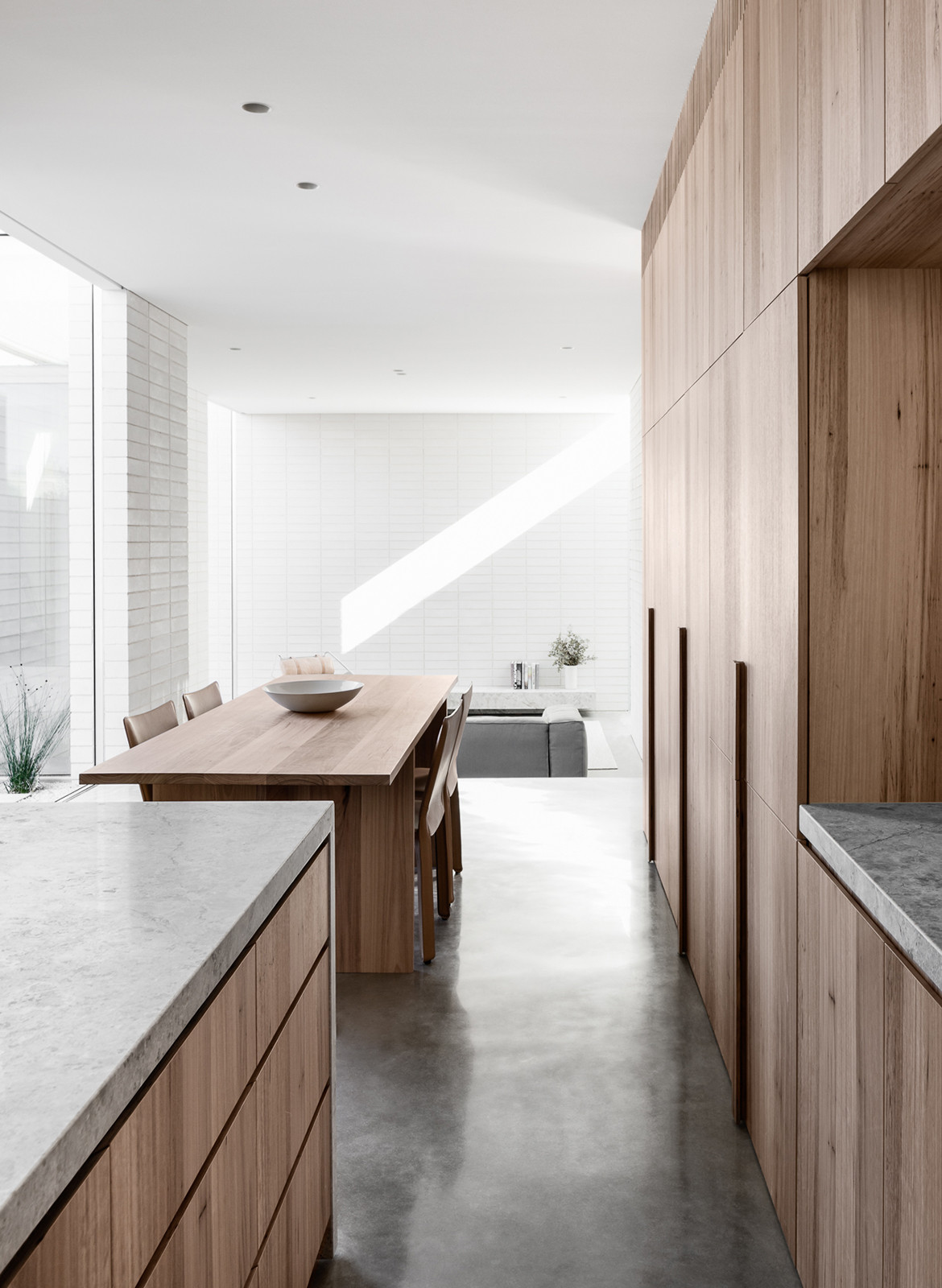
Concrete is also a material favoured by Ritz&Ghougassian and they have incorporated it into the flooring of the kitchen and living areas. The blackbutt floor in front of the house is referenced through joinery in the kitchen, master bedroom and staircase. “We’ve worked with joiner Adrian Hall on other projects and we love that he is a perfectionist,” says Gilad. “We purposely sat the joinery off the masonry walls in the bedroom so that it looks like a piece of furniture.
No design detail within Edsall Street has been overlooked. The vertical air grills carved into the timber joinery, for example, reference a series of soaring blackbutt battens on the exterior walls. They are designed to help slice up the view of commercial buildings to the west and to create a screen to prevent overlooking to the east.
The battens also created an unexpected issue for the owners shortly after moving back into their home. “The tannins from the blackbutt bled down onto the masonry bricks on the west wall,” says Julien. “I called The Graffiti Eaters to remove it and they did an amazing job. It’s all sorted now.
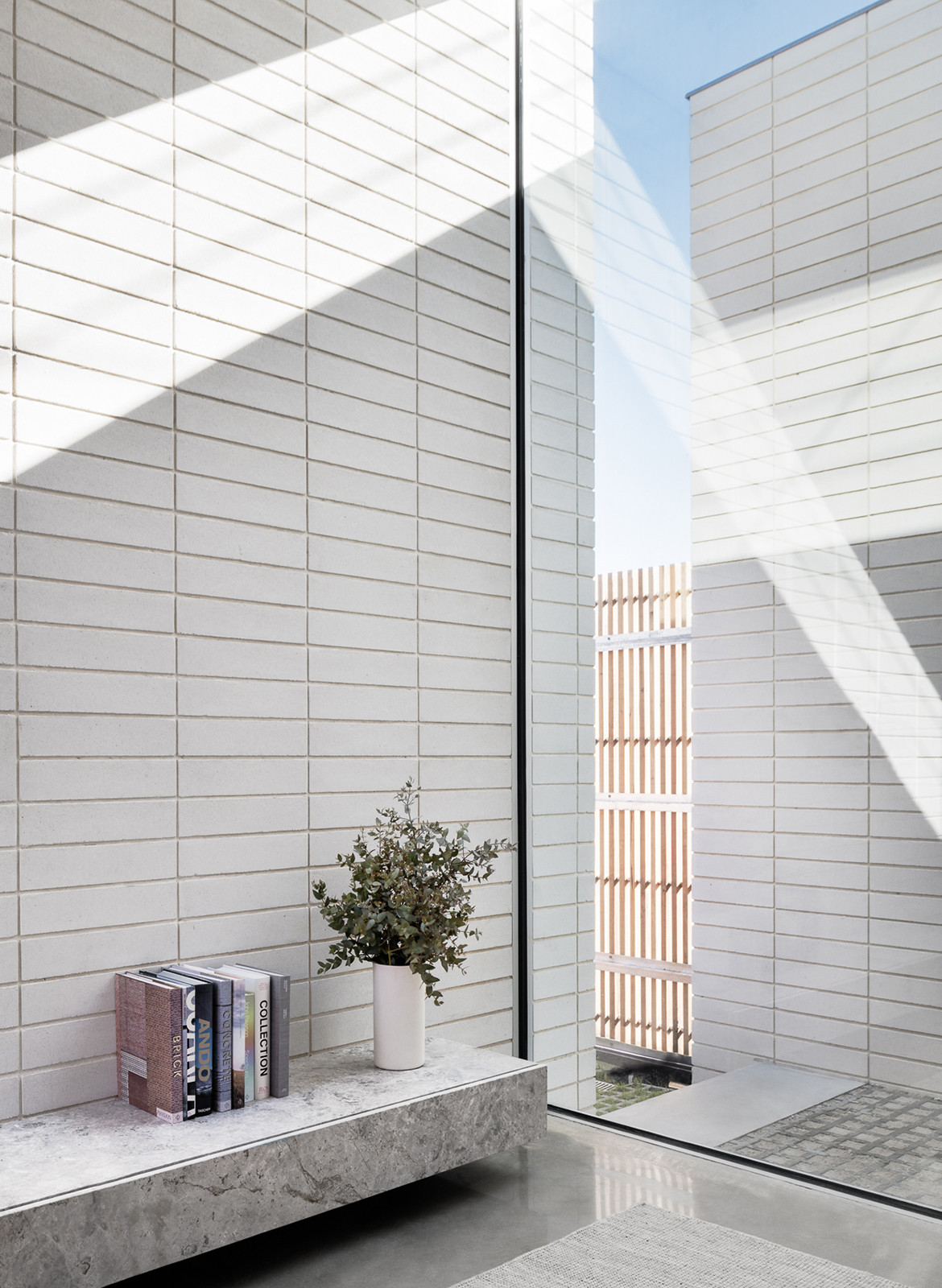
“What we love most about the house is the way that every space flows into the next one so naturally,” adds Julien. “We recently got back from an overseas holiday and when we walked in the front door, we felt exactly the same way as we when we first moved in after the renovation. The only difference was that it was winter when we got back, so I had a new appreciation of the under-floor heating.”
Ritz&Ghougassian
ritzghougassian.com
Photography by Tom Blachford
Dissection Information
Blackbutt veneer joinery with gloss finish from Timberwood Panels
Concrete blocks from Austral Masonry
Extrasoft sofa for Living Divani from Space Furniture
Daybed PK80 by Fritz Hansen from CULT
Downlights form Euroluce
Cooktop, oven, steam oven and fully integrated dishwasher form Gaggenau
Fully integrated refrigerator form Fisher & Paykel
Classic duo rectangle bath with Satin Chrome Overflow from Kaldewei
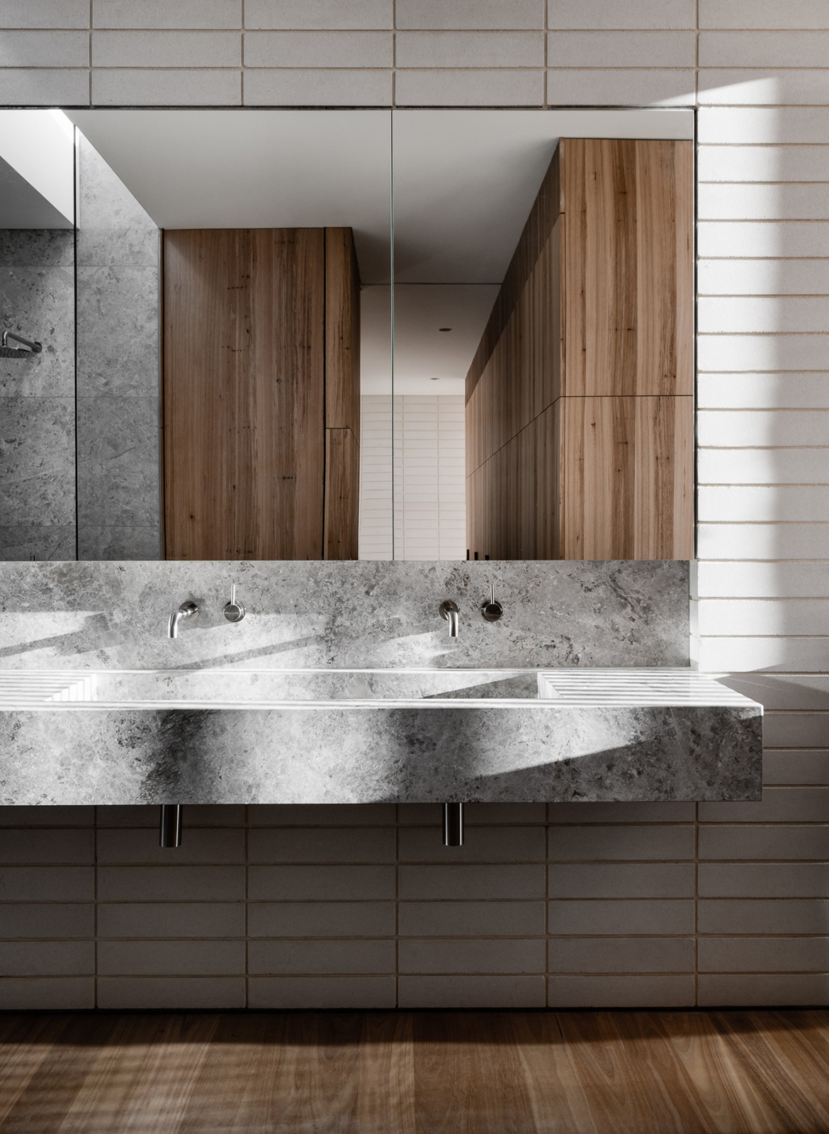
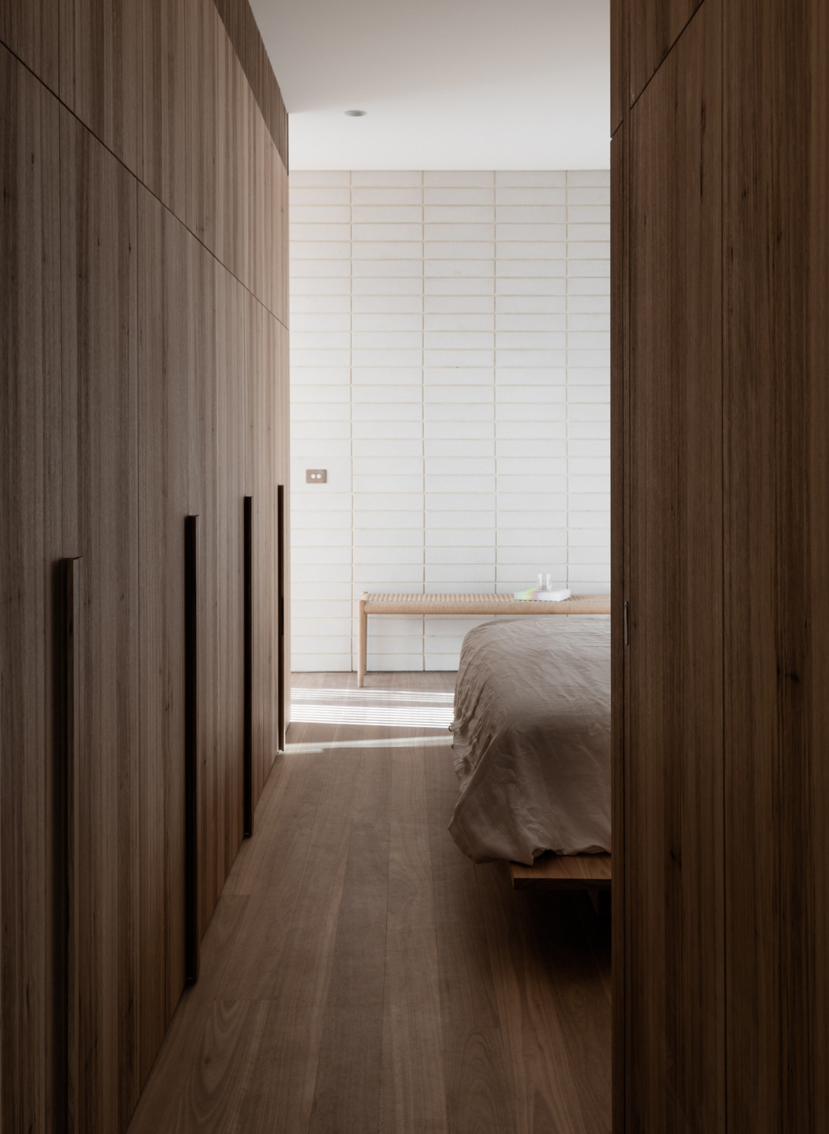
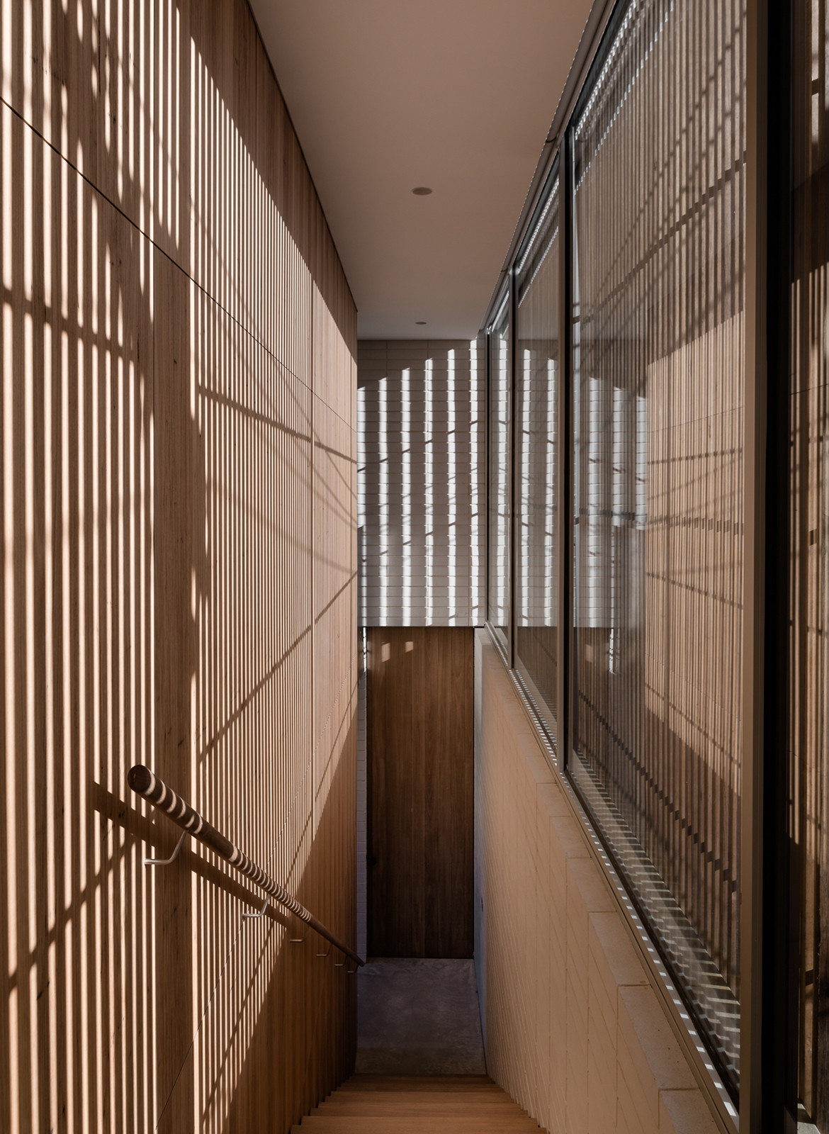
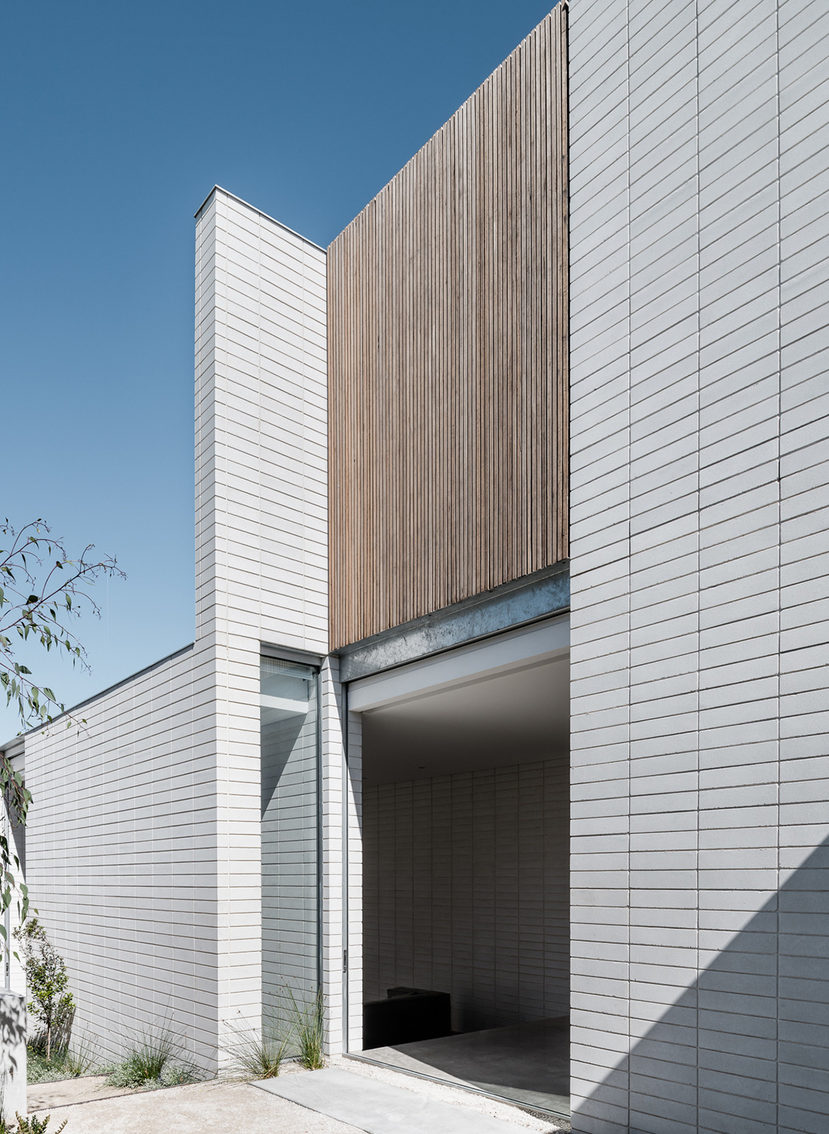
We think you might also like How Architects Are Modernising Heritages Houses

