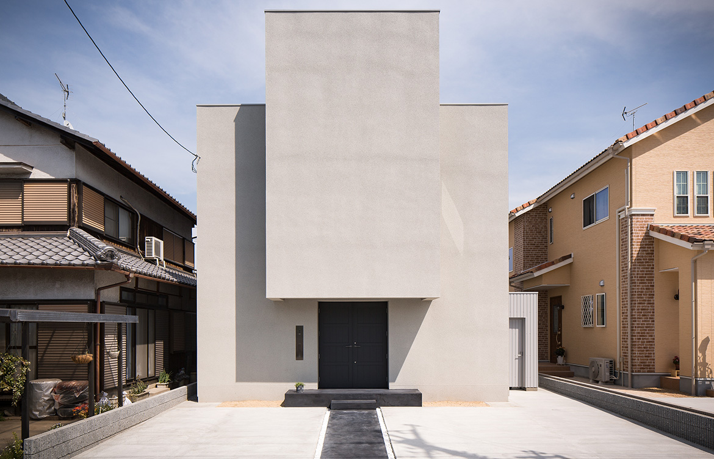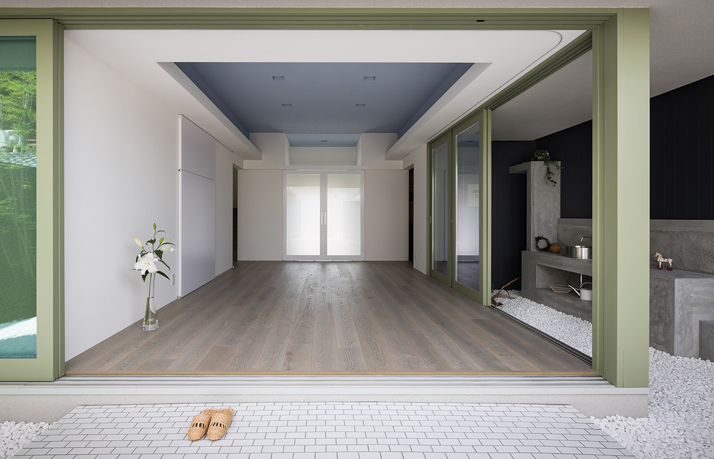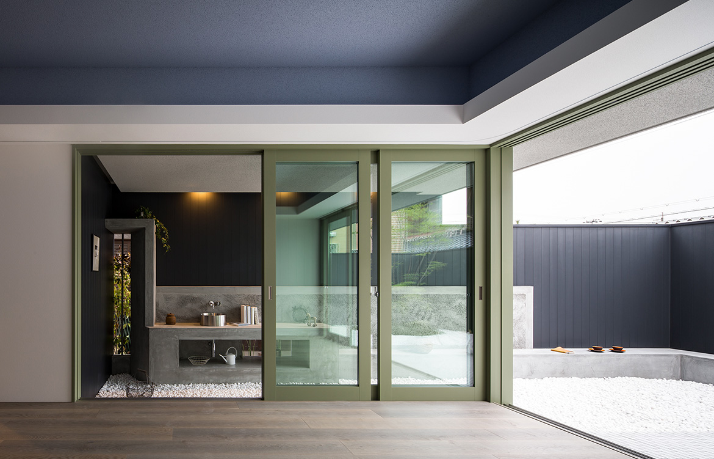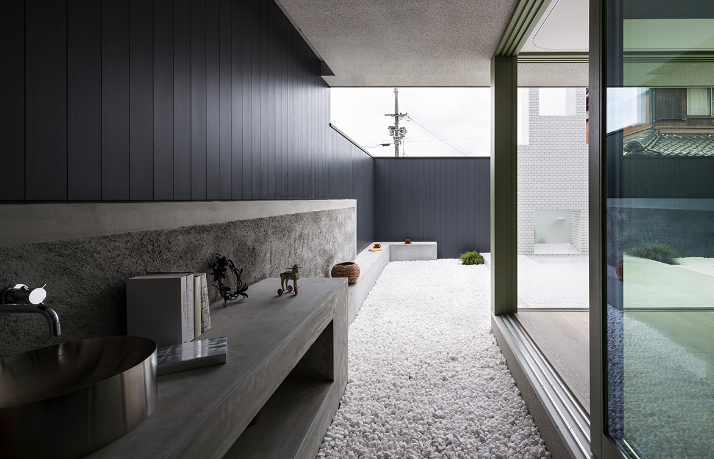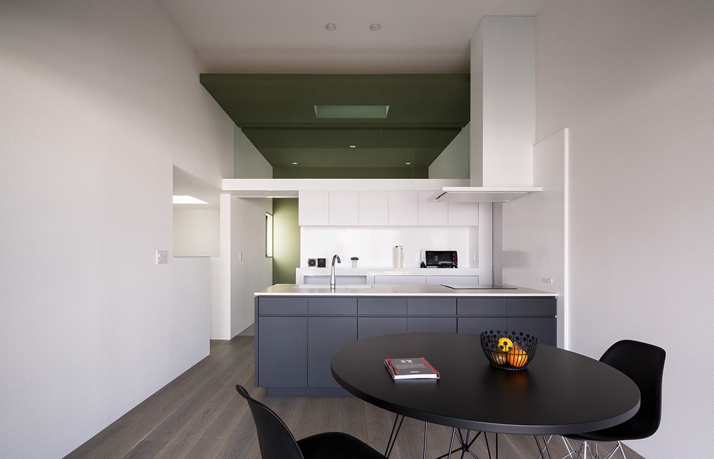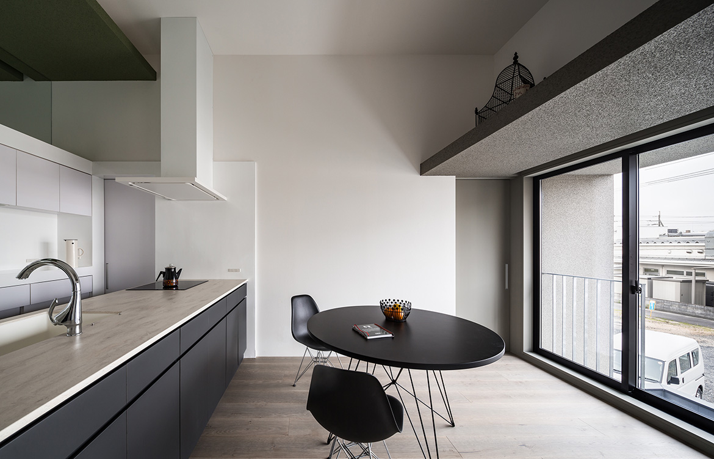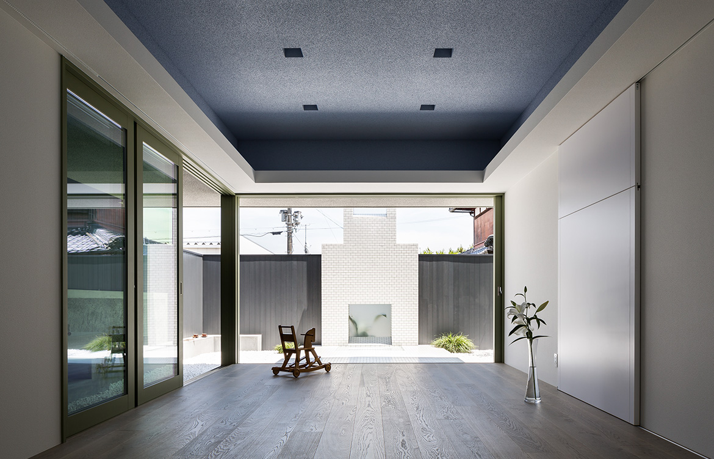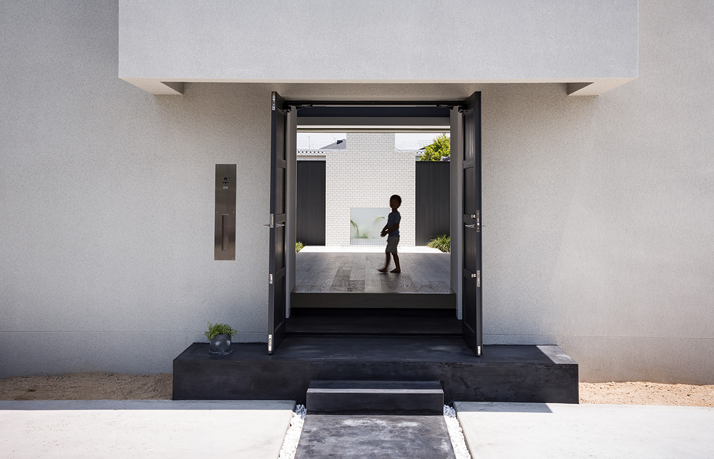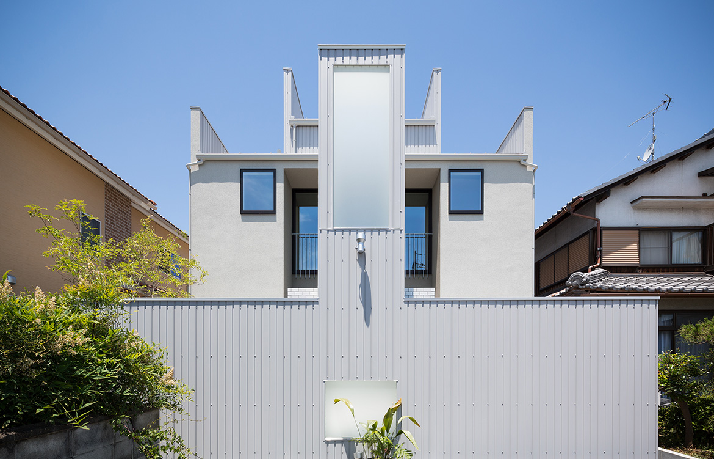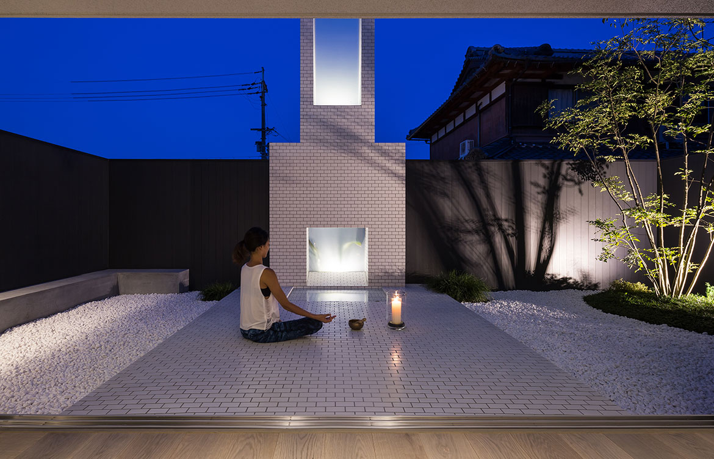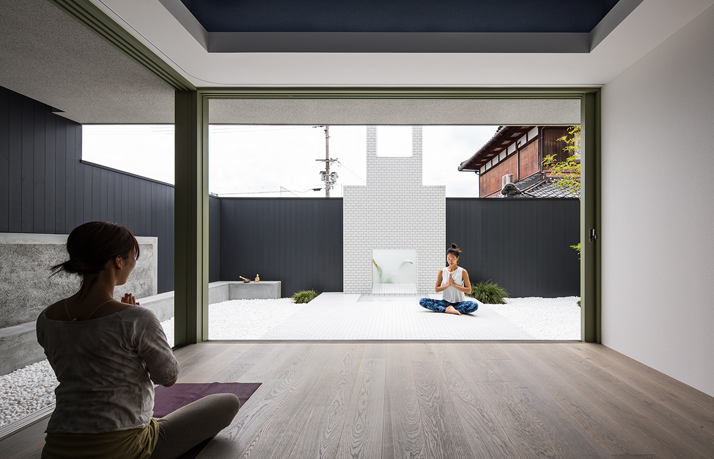Kouichi Kimura of FORM Architects, has created an open-plan house in a quiet residential area in Japan’s Shiga Prefecture. Responding directly to the clients’ requests and needs, Kimura has designed a space to act as both a private residence, and the owners’ own personnel yoga studio. Titled House of Scenes, the house reflects “a living space that expands towards the outside” spanning a total 175, 68 m2.
With Kimura’s signature symmetrical and rectangular compositions, the house is striking with geometric proportions in design. The front facade and entrance of the house stands poised and completely windowless, with only a singular entrance leading to the transparent and open interior, spaciously connecting to each room and the outdoor terrace. Throughout the space, there is in inter-connectivity between external and interior spaces, with generous glass windows and doors allowing for natural light during the day and indirect lighting at night. It is their minimal approach that maximises space, and connects living spaces with a central outdoor patio for the private yoga studio.
Utilising key materials of frosted glass, tile and mortar, the space reflects soft light from it’s wide windows and sliding glass doors. Utilising all Japanese materials for the build, Kimura explained the emphasis on Japanese aesthetics within the design. “We focussed on the Japanese sense of beauty by skillfully using light and shadow to emphasise texture and enrich expressions of space.”
The design process began with a sketch and plan after initial conversations with the owners and their required needs, which then Kimura took and led the project without any required additional input from the owners until completion. “Since we shared a similar sense of values with the clients, we proposed designs that matched their needs and therefore there was no particular client involvement in the design process.”
Maintaining a visual continuity between both upper and lower flowers, the house is divided into different “scenes” connected by the main structure where architect Kimura explains, “The tower can be regarded as the symbol of this house.” In response to changing lifestyles, it is a perfect example of Japanese contemporary architecture where bold, geometric shapes influence traditional aesthetics of light and space.
FORM Architects
form-kimura.com
Photography by Yoshihiro Asada
