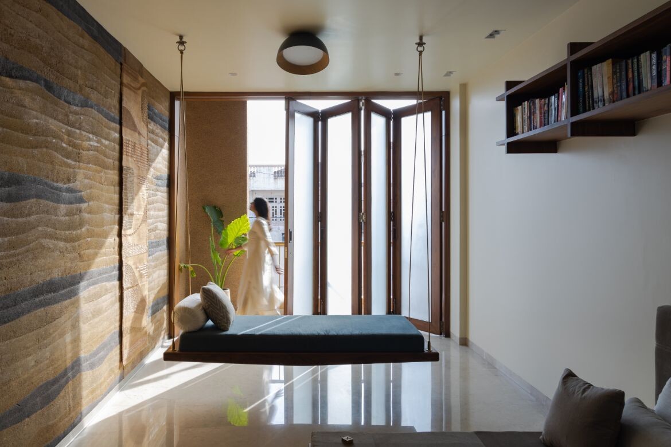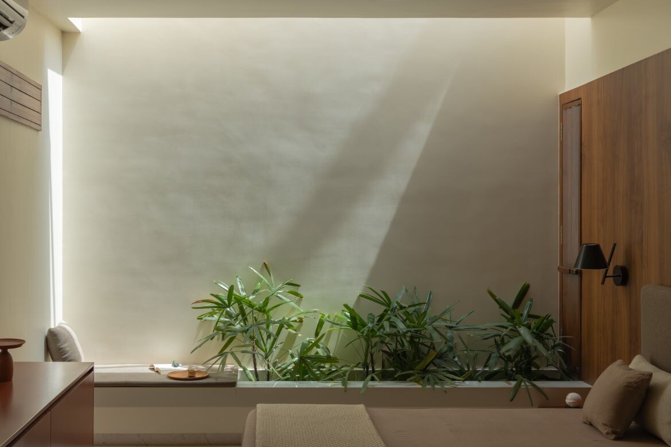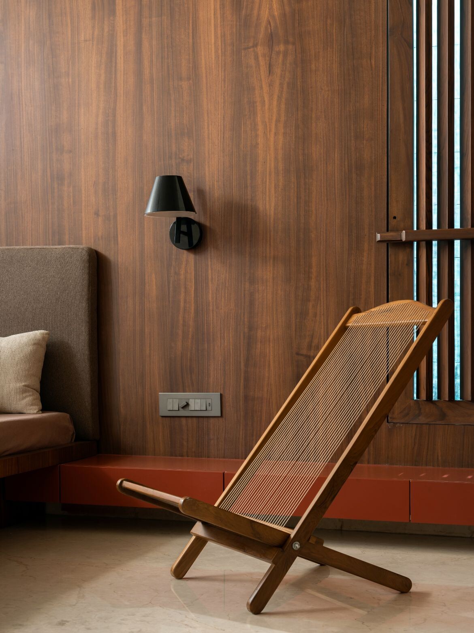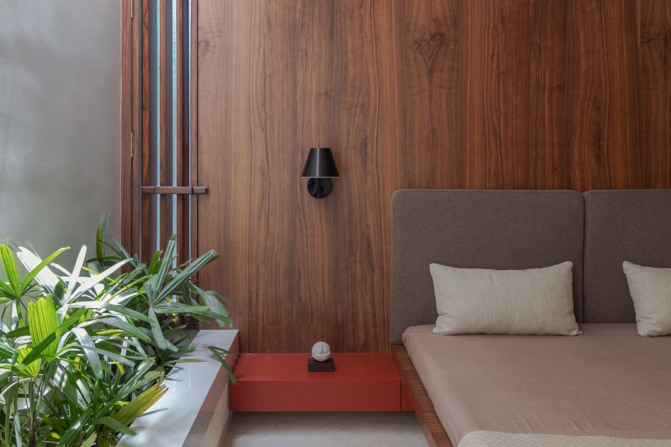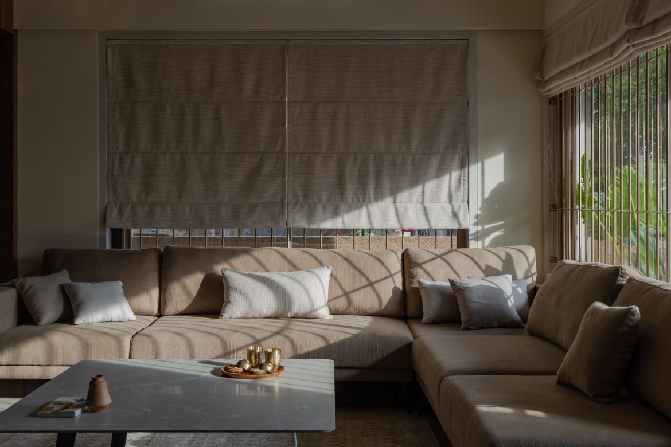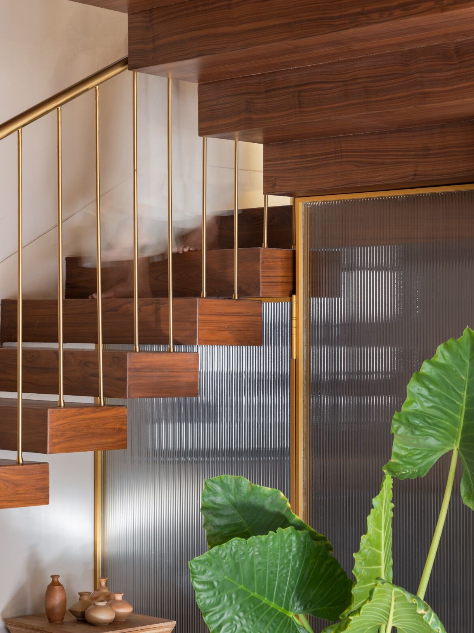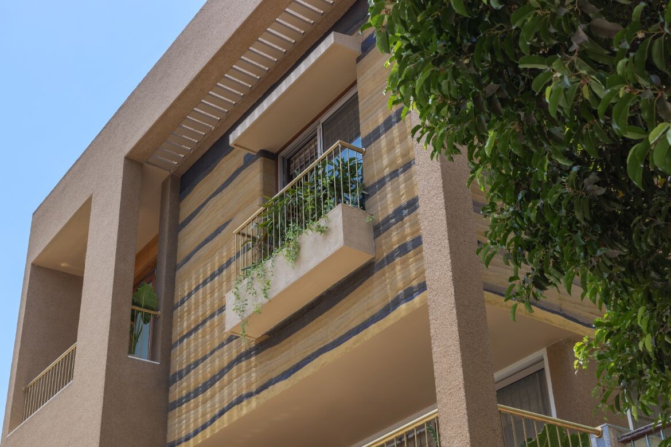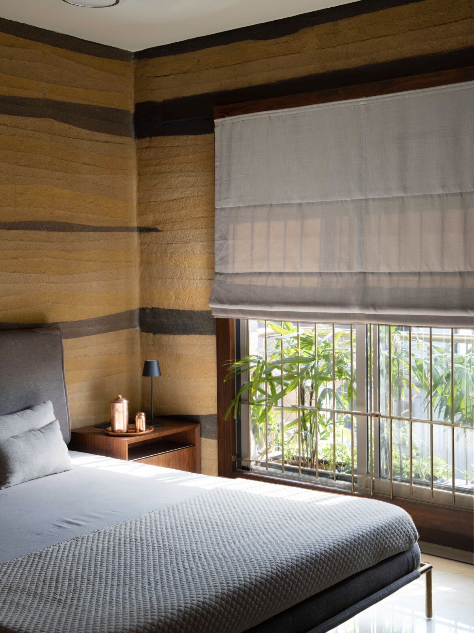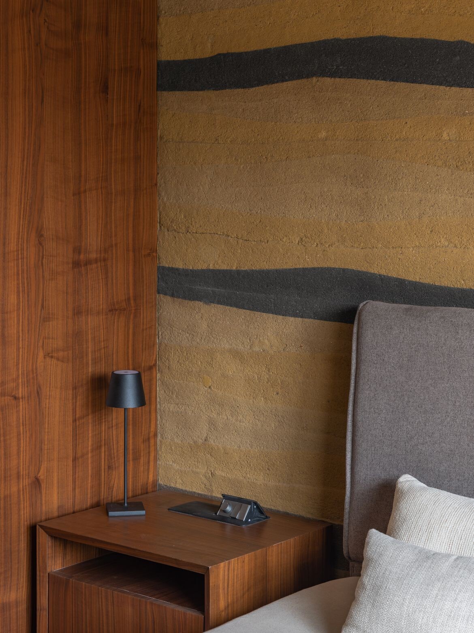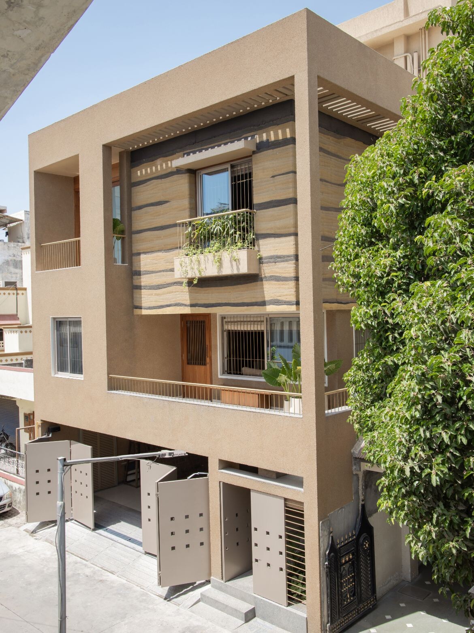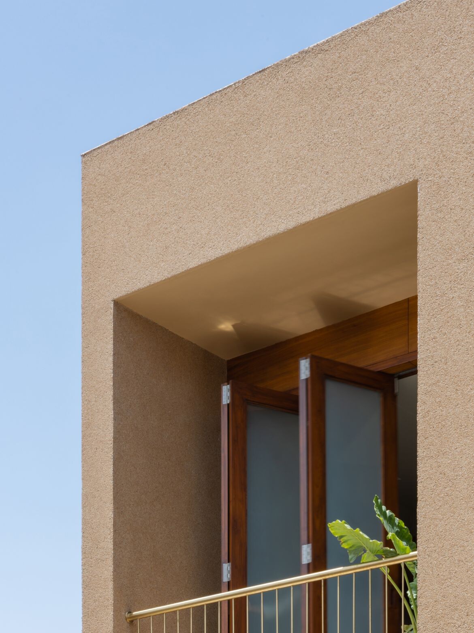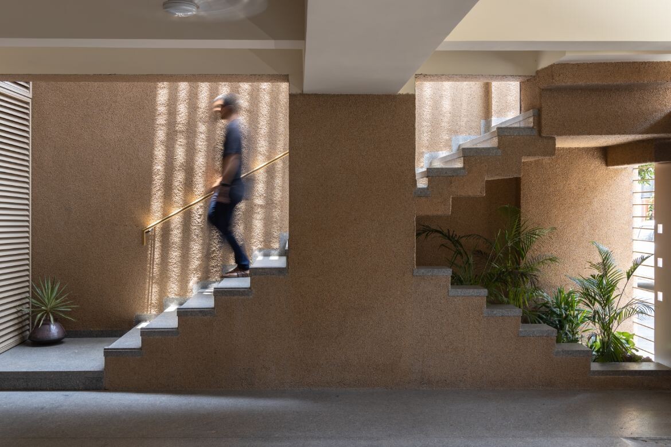Tasked with creating a unique home for a traditional Gujarati family of six, the architects at D’Well thought long and hard about the client’s request for “something different, yet simple” to replace their traditional home. Indeed, while acknowledging this request as universal, they set about wedding the project to its environment, while delivering an architectural statement.
As such, the 367-square-metre residence has been designed as a balance between traditional and modern. Comprising four bedrooms, two living rooms (one on each of the first and second floors) a kitchen, dining area, puja area for Hindi prayer and parking on the ground floor.
At the heart of the home is the thoughtful deployment of a range of techniques and materials including rammed earth and stone granule texture for both exterior and interior walls. Moreover, the bricks of the old residence have been retained to instil the whole with a deeply grounded connection to the home’s history. Rounding out the solidity of the architectural form, the interiors feature timber, polished concrete, fluted glass, marble and fine brass detailing, presenting a pared-back but rich material palette.
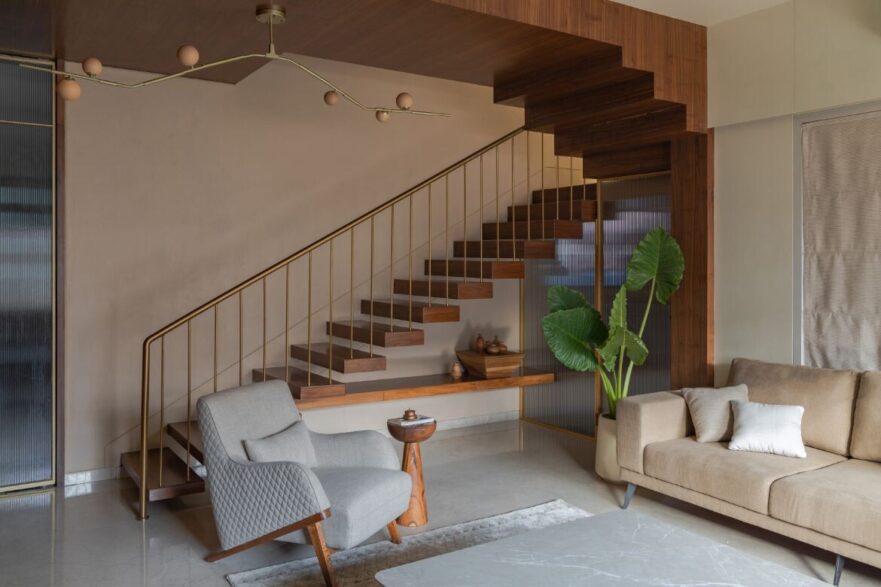
The design of the home is interesting in that the rammed earth bedroom on the second floor effectively sits cantilevered within the outer shell. As a stand-alone entity, the insertion provides areas both within and without the room with walls of rammed earth. Delivered as organic layers in shades of deep gray, sand and cream, the walls provide an elegant and artistic feature throughout.
“The idea of incorporating earthy materials stemmed from the culturally rooted lifestyle of the inhabitants,” say the lead architects, Ar. Rakshit Shah and Ar. Jhanvi Mehta Shah. Moreover, the 36-centimetre rammed earth walls facing the afternoon sun provide natural insulation to a predominantly cool temperature.
Designed to sit within the built form, the rammed earth section contrasts with the stone granule texture cladding the entire exterior. This is highlighted by the shaping of the exterior as a series of frames: “The architectural appeal has been aesthetically enhanced by creating an elevation frame around the jutting cube making it the cynosure of the ‘Frammed’ earth house,” say Shah and Mehta Shah
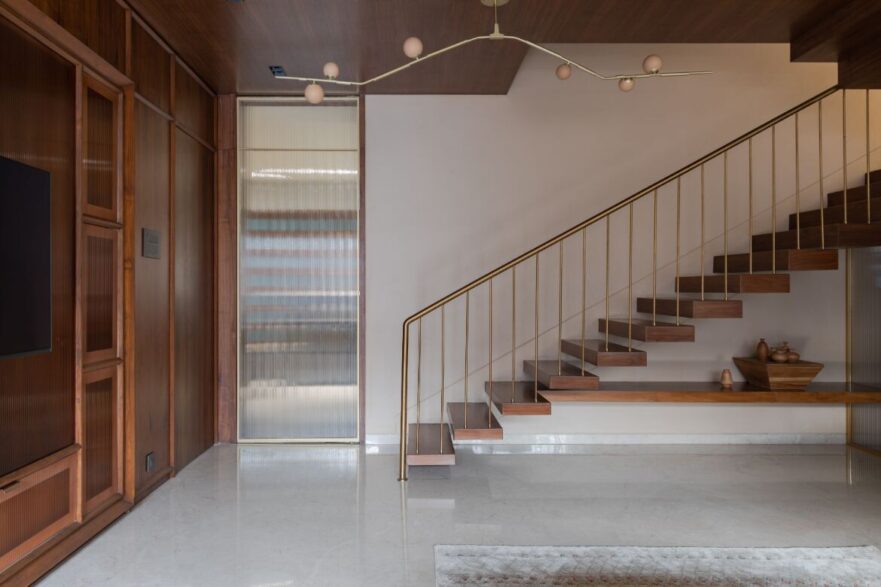
Lively common spaces are central to the lower floor allowing the clients to casually interact and entertain their neighbours. This also allows the house to be quite open with natural air flowing through the whole house from the ground up. Compounding this are the carved balconies, deep recesses and skylights that bring cool shade and light into the home.
Pergolas extending out from the terrace create interesting sciagraphy (shadows showing perspective and depth, a term generally used for architectural drawing) at different times of the day. They also form a perforated privacy screen, which is enhanced by a steady growth of creepers from the terrace.
The interior is cool and calm with dark timber joinery and wall detailing. Natural wall hangings in similar tonal shifts to the rammed earth walls speak to both the warm interior palette and the local textile market Surat is known for. The cantilevered staircase in timber and brass is particularly lovely. As is the furniture in smoked teak, which makes a subtle statement against the harmoniously warm tomes of the home.
Project details
Architecture and interiors – D’Well Design
Photography – The Space Tracing Company
