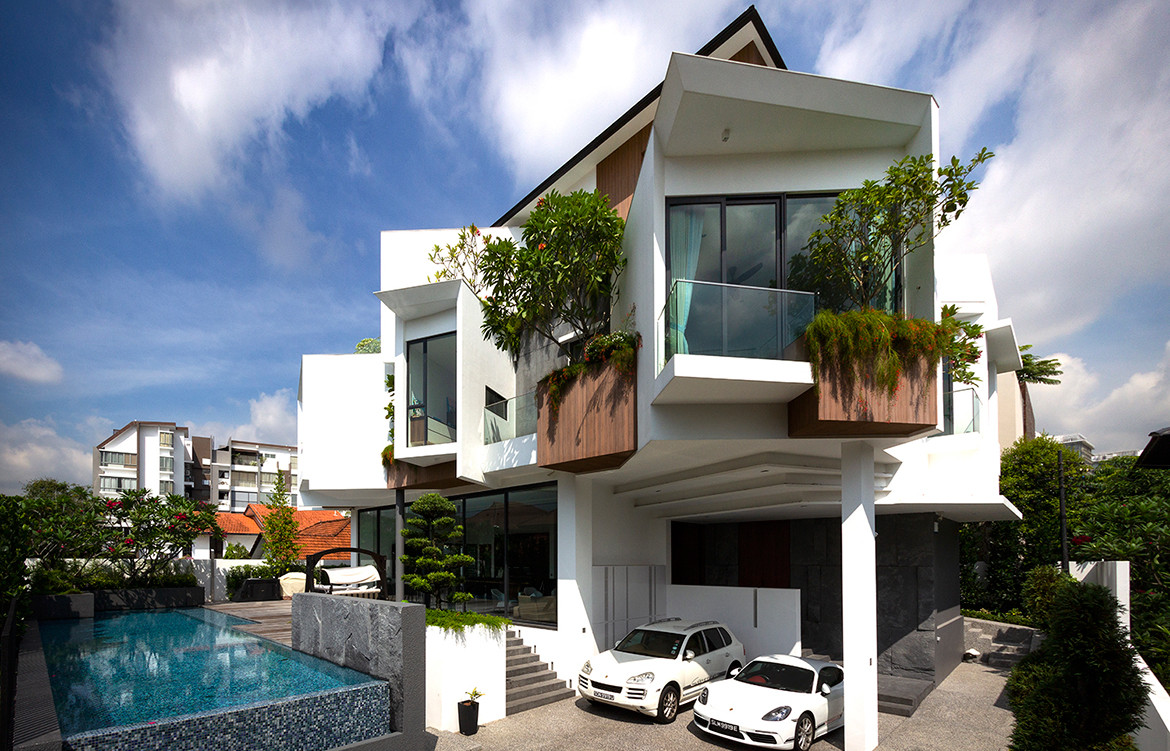“Frankel House was conceived as a house which ‘grew’ extensions ‘organically’ in response to context, views and the sun,” explains Aamer Taher of Singapore architecture practice Aamer Architects. “The building forms are strategically positioned pop-out boxes with full height fenestration on the higher floors, angled to the views. This was done with sufficient overhang that relates to the sun-direction for adequate shade from the harsh tropical sun.”
Whilst maximising distant views and natural light within a tightly packed sub-urban Singapore neighbourhood, Frankel House also serves the varied needs of a large multi-generational family. The client brief hinged around the requirement of a “completely personal space” for each family member. The result is that each family member has a pod of their own, which is fitted with a bathroom, walk-in-wardrobe, a balcony, planter and a view.
Frankel House serves the varied needs of a large multi-generational family.
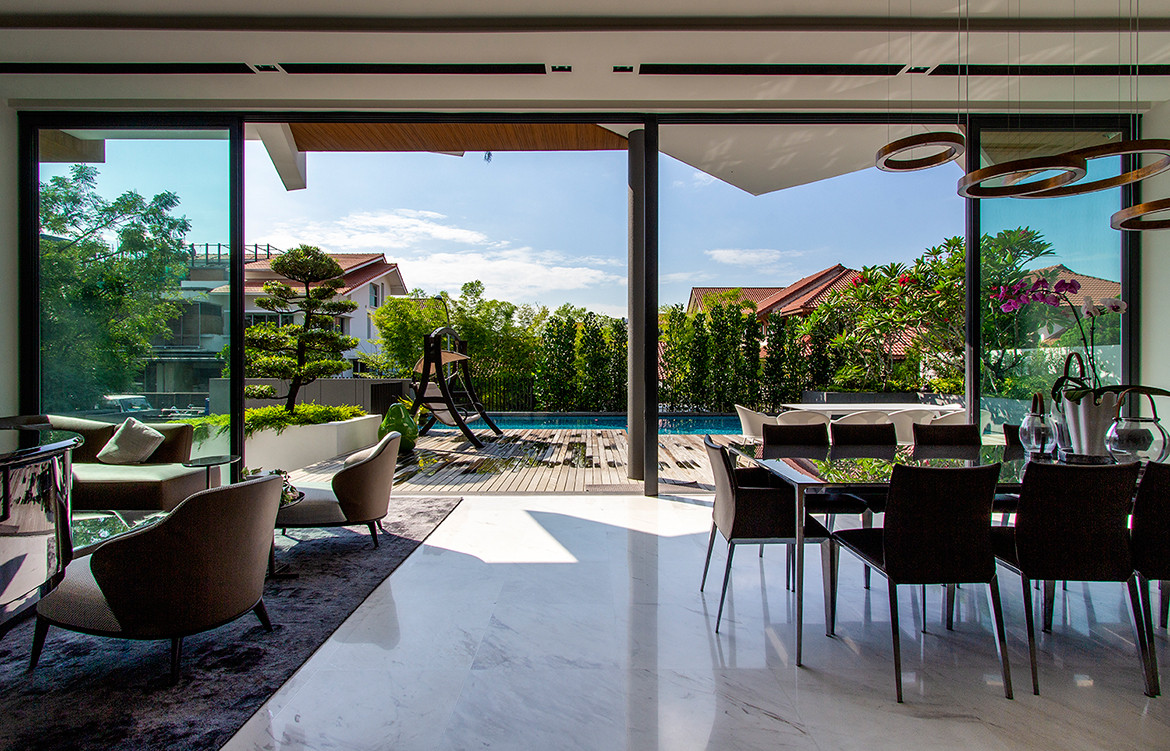
The pods are angled and vary in size and scale, the overall effect appearing somewhat haphazard at first, but is, in fact, the result of thoughtful calculations relating to context and programme. “Every angle is carefully calibrated,” explains Aamer. “Internally, the house is much more ordered; around a central atrium void which allows connectivity between family members. The full en-suite facilities are also connected with the family areas (a basement entertainment hall and home-theatre) to foster frequent interaction.”
Aesthetically, Aamer Architects cater the house to respond to the clients’ desire for a ‘clean, modern, future-realistic’ concept. The architectural response is a palette of natural and neutral materials and hues that also serve to draw attention towards the exteriors views. The exception is the kitchen island table that is fashioned from a raw tree-trunk.
Aamer Architects cater the house to respond to the clients’ desire for a ‘clean, modern, future-realistic’ concept.
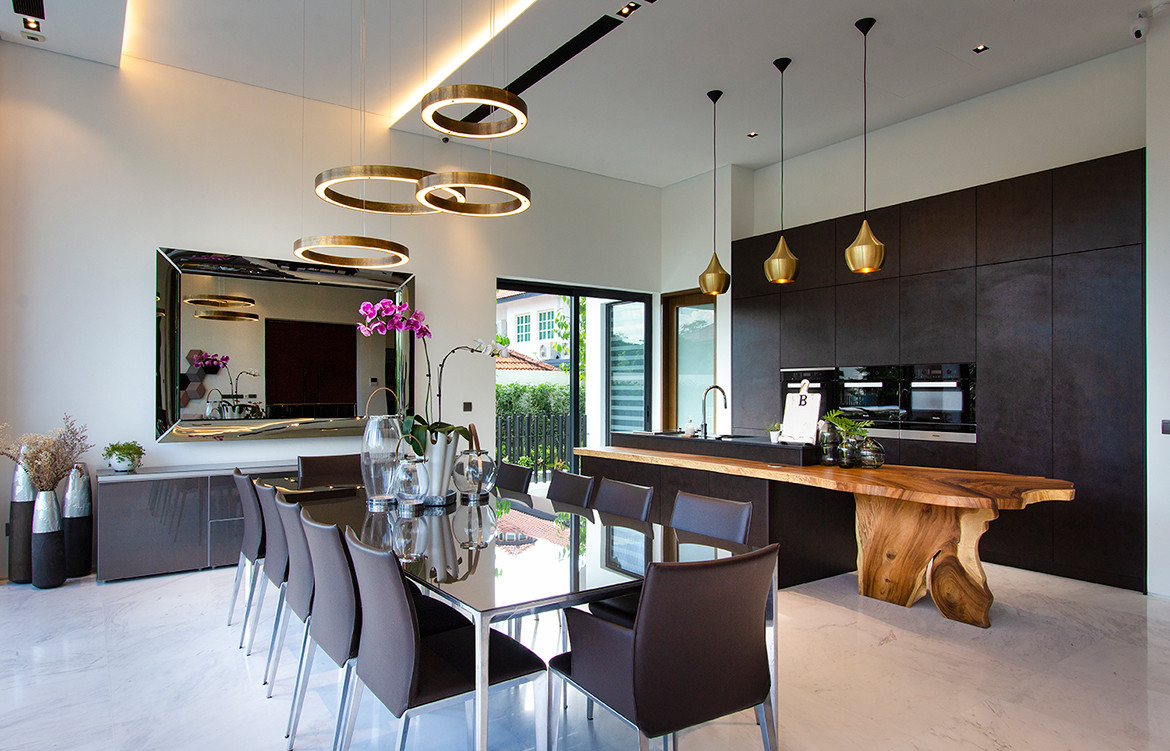
From a sustainability perspective, the calibrated form-making creates positive passive change. “The angular overhangs, balconies and protruded walls, whilst giving a sculptural quality to the form, actually provides shade and shelter from the elements, reducing dramatically the ambient heat internally and giving ample natural light and ventilation to the indoor spaces,” explains Aamer. “Even the basement benefits from natural light/ventilation with the sunken courtyards.”
Aamer Architects
aamertaher.com
Photography by Amir Sultan
Dissection Information
Wallhung Pro Wc from Laufen
Hand shower and mixer in Raindance Select from Hansgrohe
Beosound Shape speakers from Bang & Olufsen
Downlights and wall lights by Forma Lighting
Leslie armchair from Minotti
Joy Out side table by Minotti
Lounge Seymour sofa by Minotti
Caadre mirror frame supplied by Fiam
Long Island dining table by Rimadesio
Husk bed from B&B
Panama Bold sofa from Baxter
Sintesi TV console from Poliform
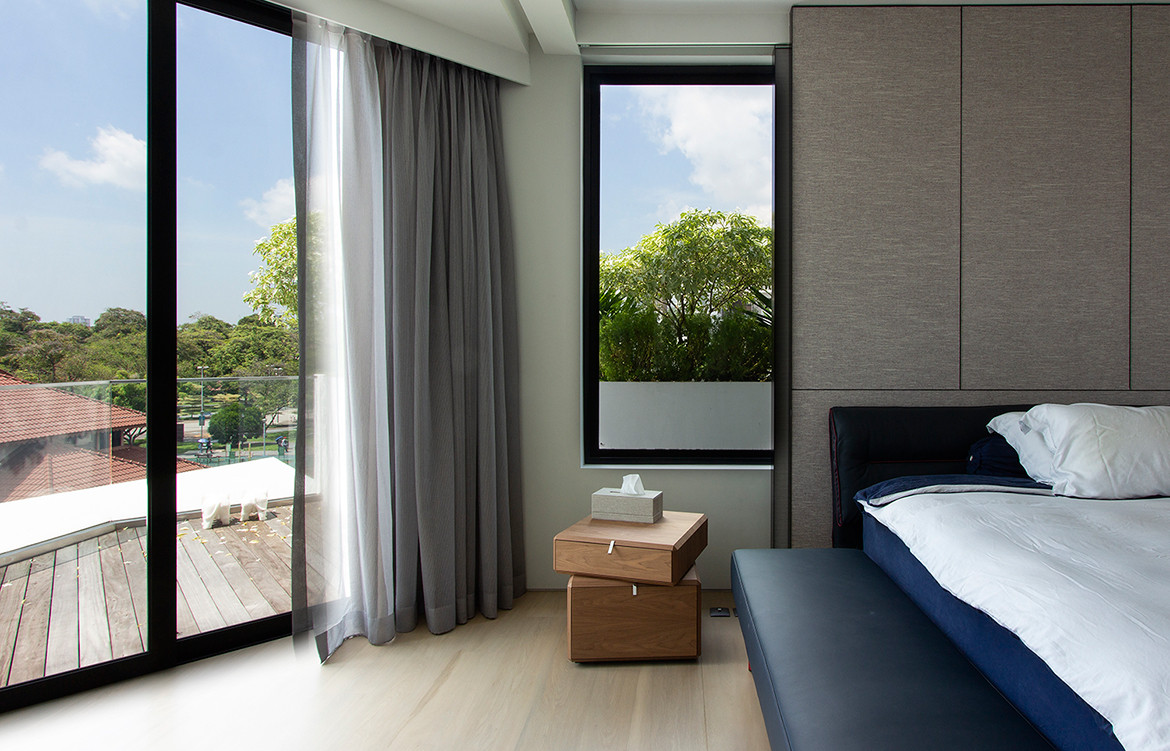
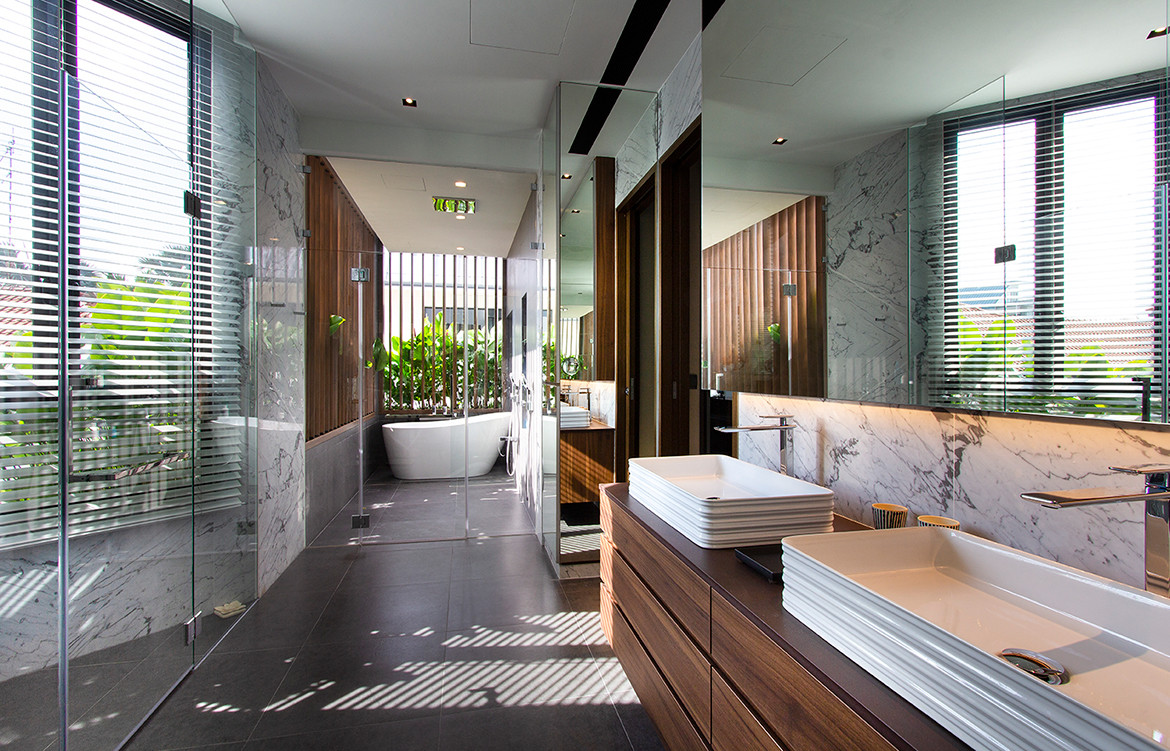
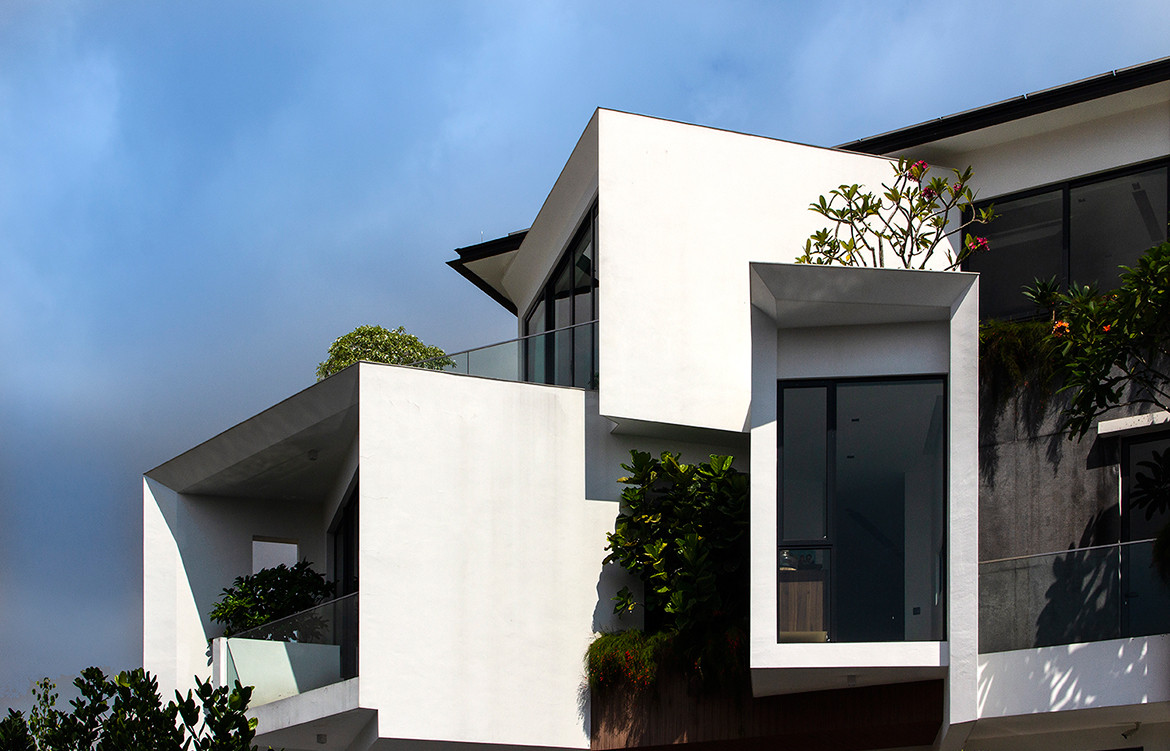
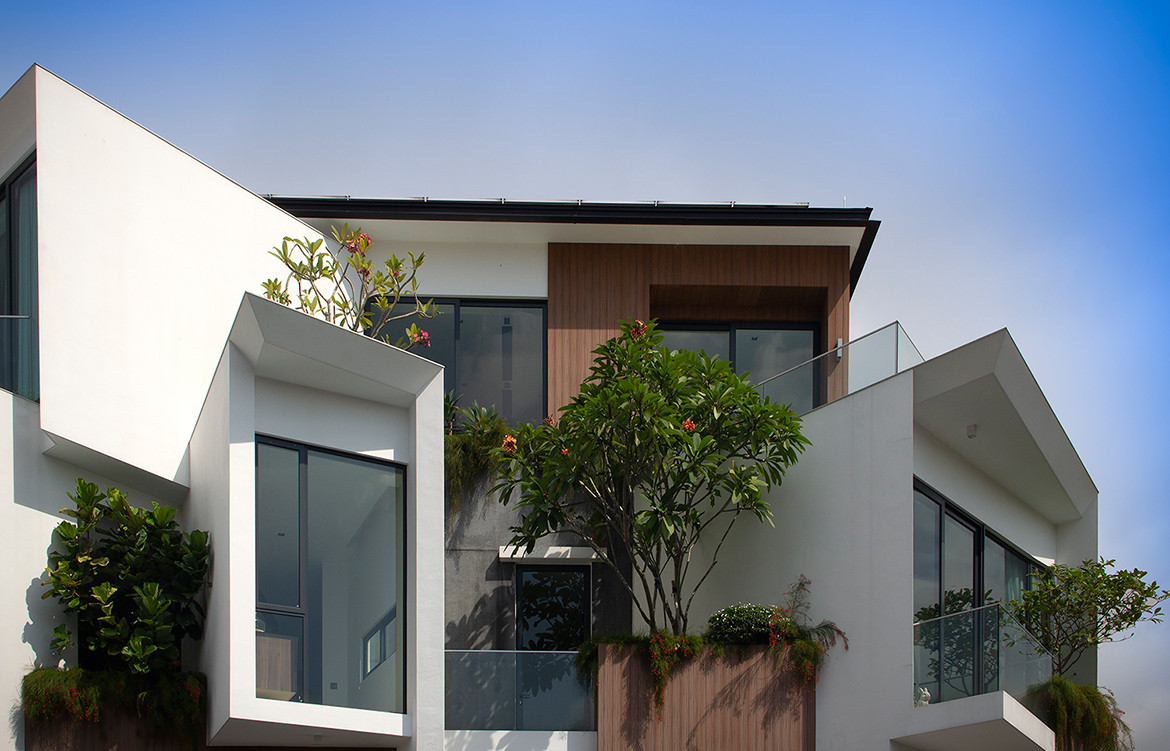
We think you might also Faber Hill Estate by Ong&Ong

