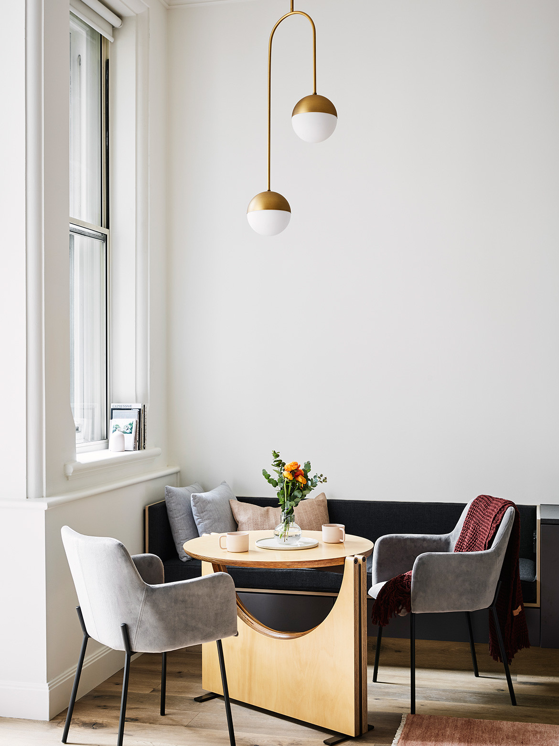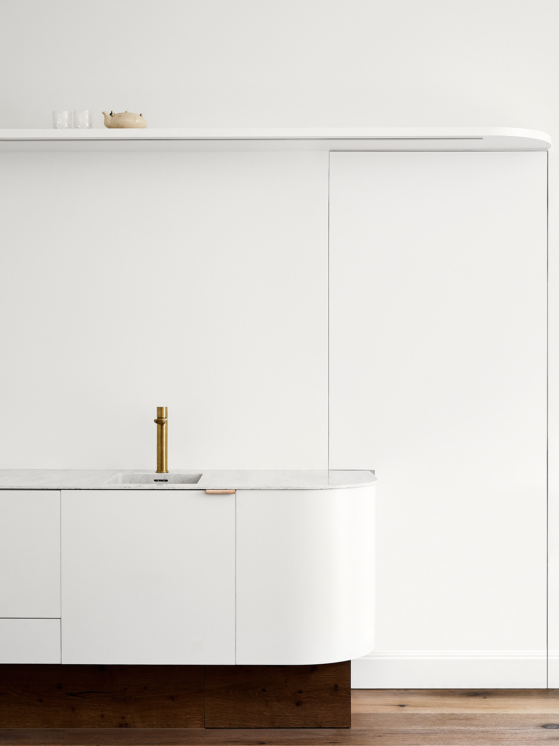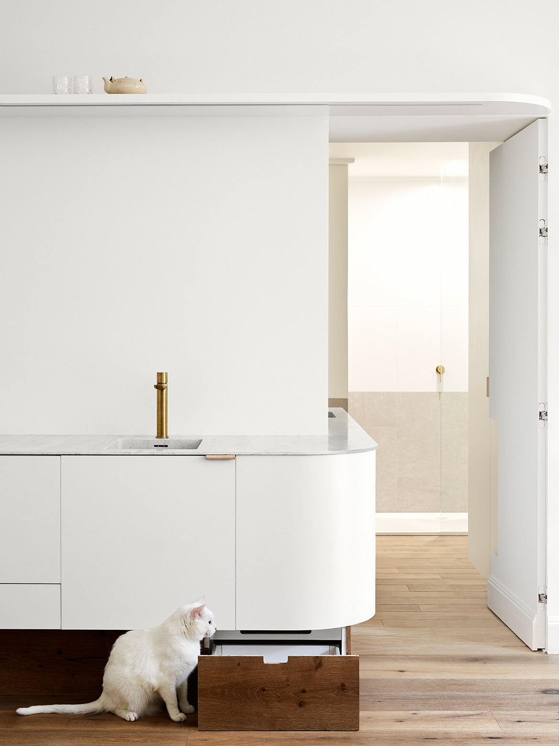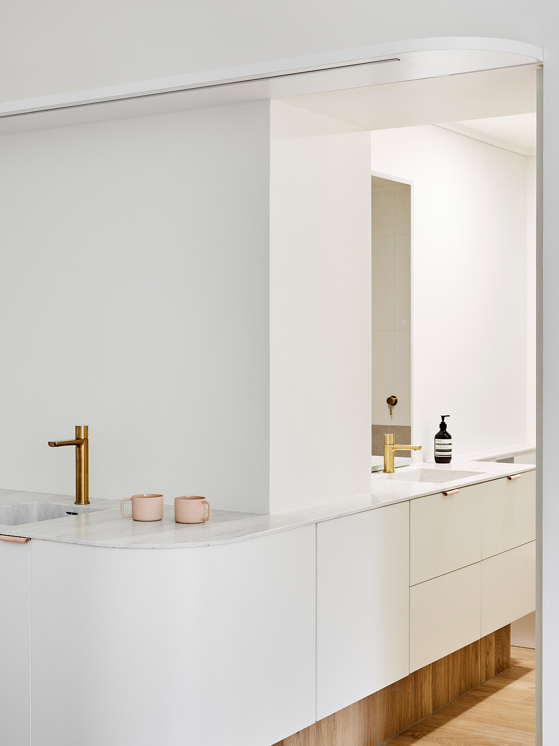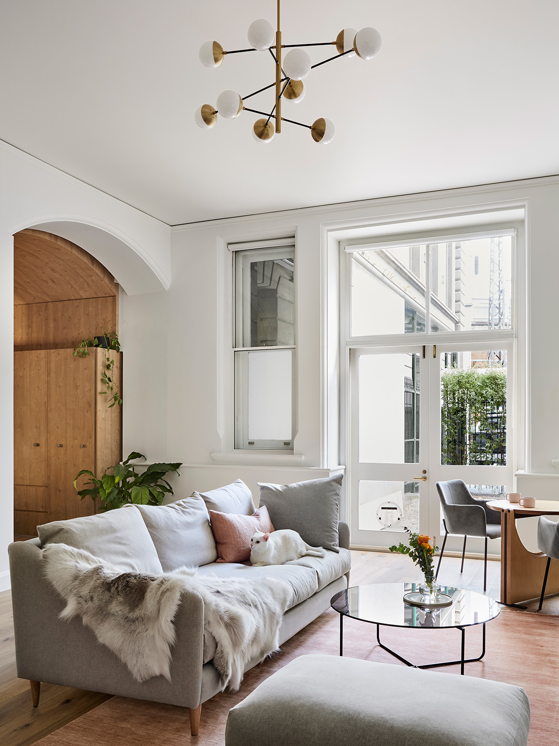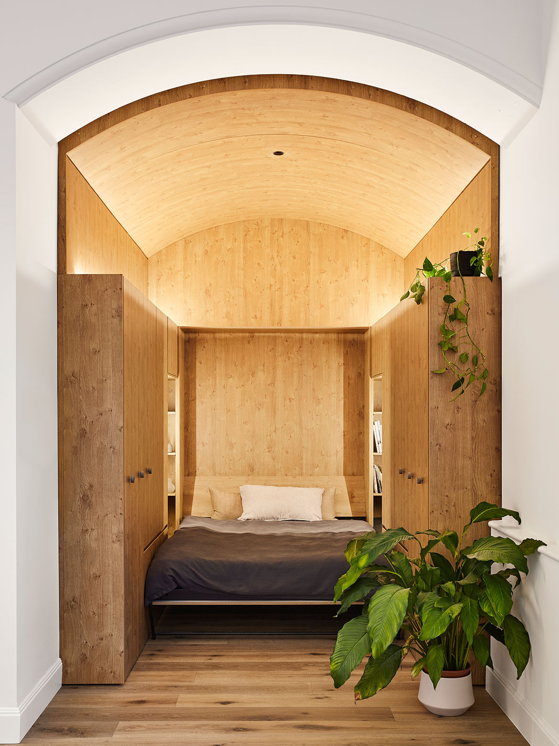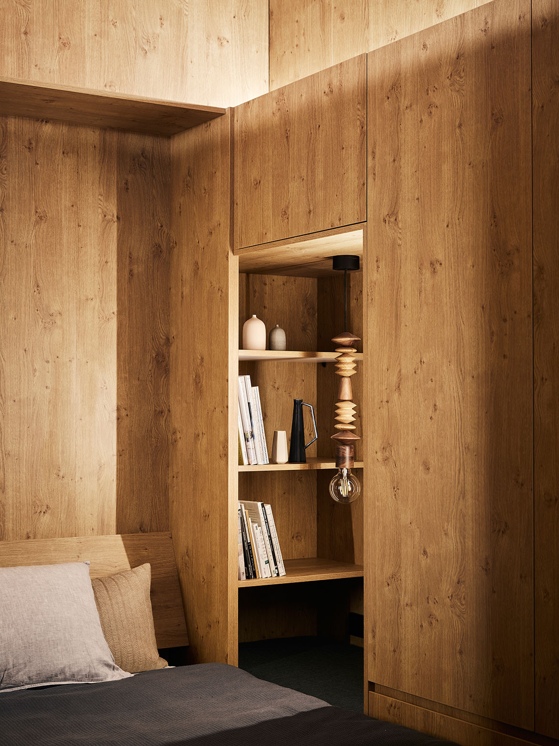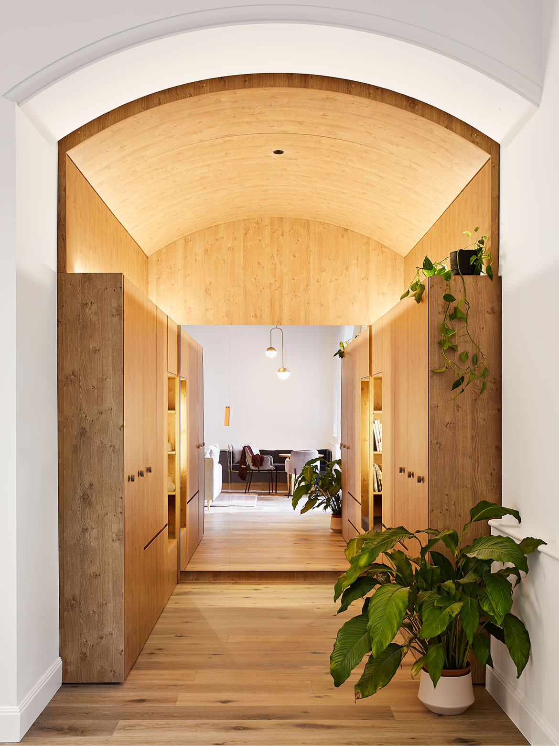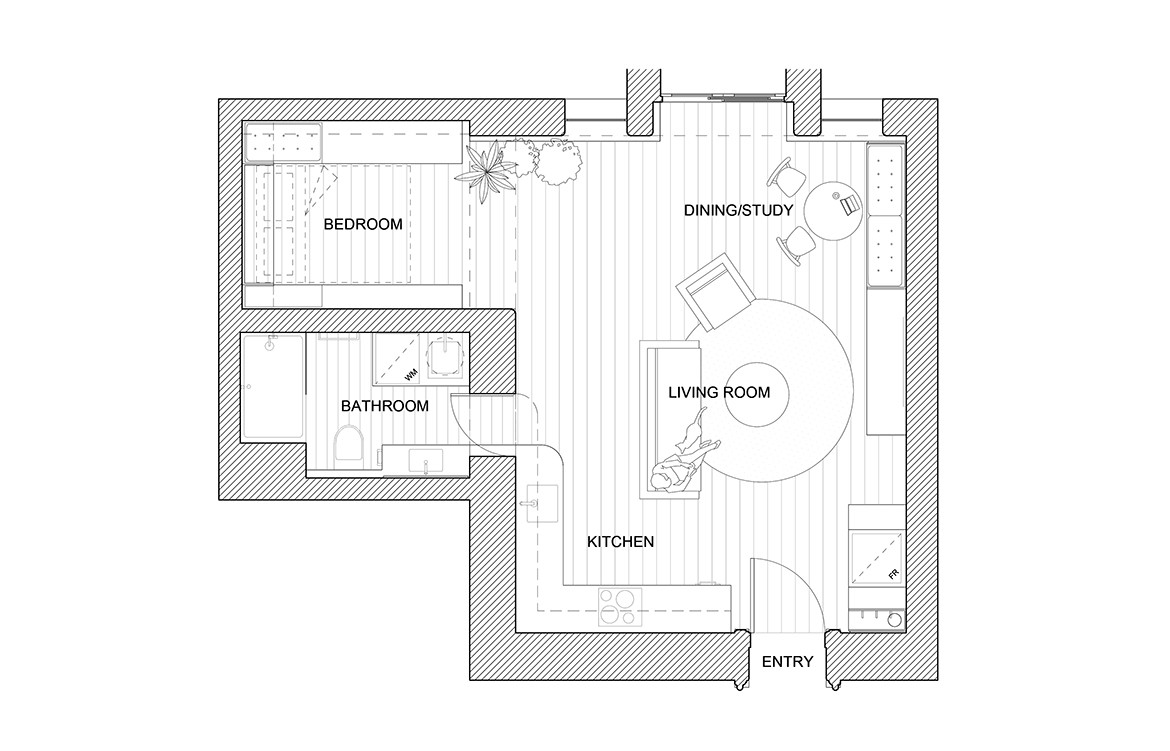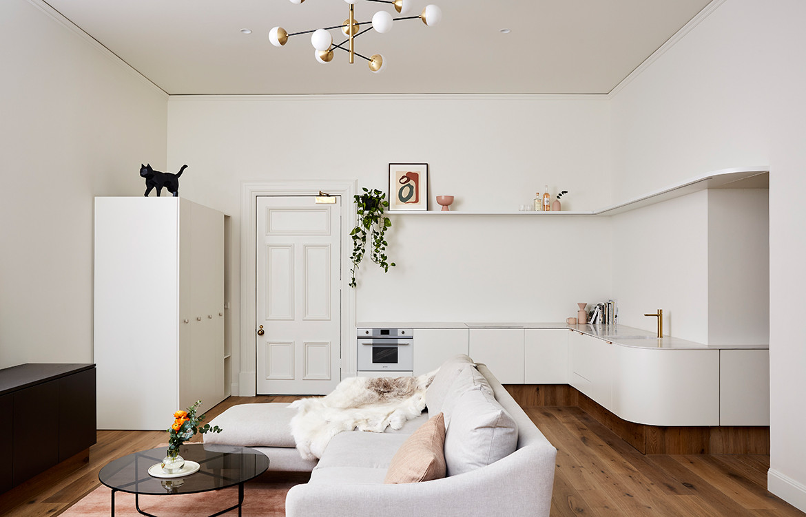Good things come in small packages, and that’s certainly the case for Tsai Design’s renovation of a 50-square-metre studio apartment in the Grand Hotel Melbourne. Designed for a singles’ lifestyle, it’s comfortable for one person, potentially two, and easily able to accommodate family and friends.
While the exterior and public interior of the former Victorian Railways headquarters is grand and civic, the original apartment was dark and poky. The client, Caroline, had seen Tsai Design’s Type Street Apartment and admired its simple, elegant style and flexible, functional living. She engaged Tsai Design to create a minimalist open-plan apartment with space-saving furniture and a simple kitchen. With a great choice of eateries in the CBD, the client only needed the kitchen for occasional use.
Slender joinery and slightly exaggerated proportions enhance the sense of space in the kitchen.
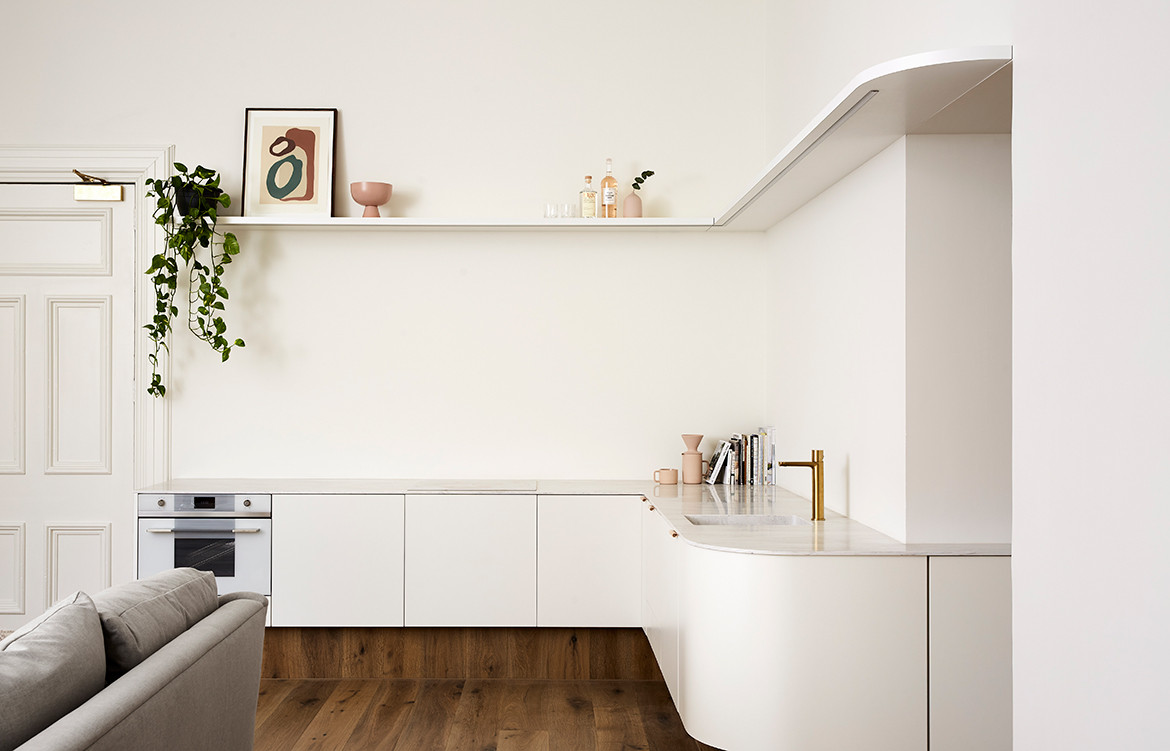
The entry opens to the open-plan kitchen, dining and living, with the bathroom concealed behind a hidden door, and the bedroom and walk-in-robe in an arched alcove. Slender joinery and slightly exaggerated proportions enhance the sense of space in the kitchen. The 8-metre-long benchtop wraps into the bathroom to become the vanity, and a slim overhead shelf mimics the flow of the benchtop. The timber flooring continues up the kickboard, which is taller than typical to help the apartment feel more spacious, and a drawer integrated into the kicker has a tray for the cat – an important factor in the design of the apartment.
A built-in television credenza also incorporates dining and window seating. Tsai Design’s Drop Leaf Table, custom designed for the apartment, seats two when folder, and six or more people when expanded. “The Drop Leaf Table addresses the client’s lifestyle, but also satisfies many others,” says Chen, director of Tsai Design. The table has won a Red Dot Award, and Jack is looking to produce it in limited numbers soon.
Tsai Design’s Drop Leaf Table, custom designed for the apartment, seats two when folder, and six or more people when expanded.
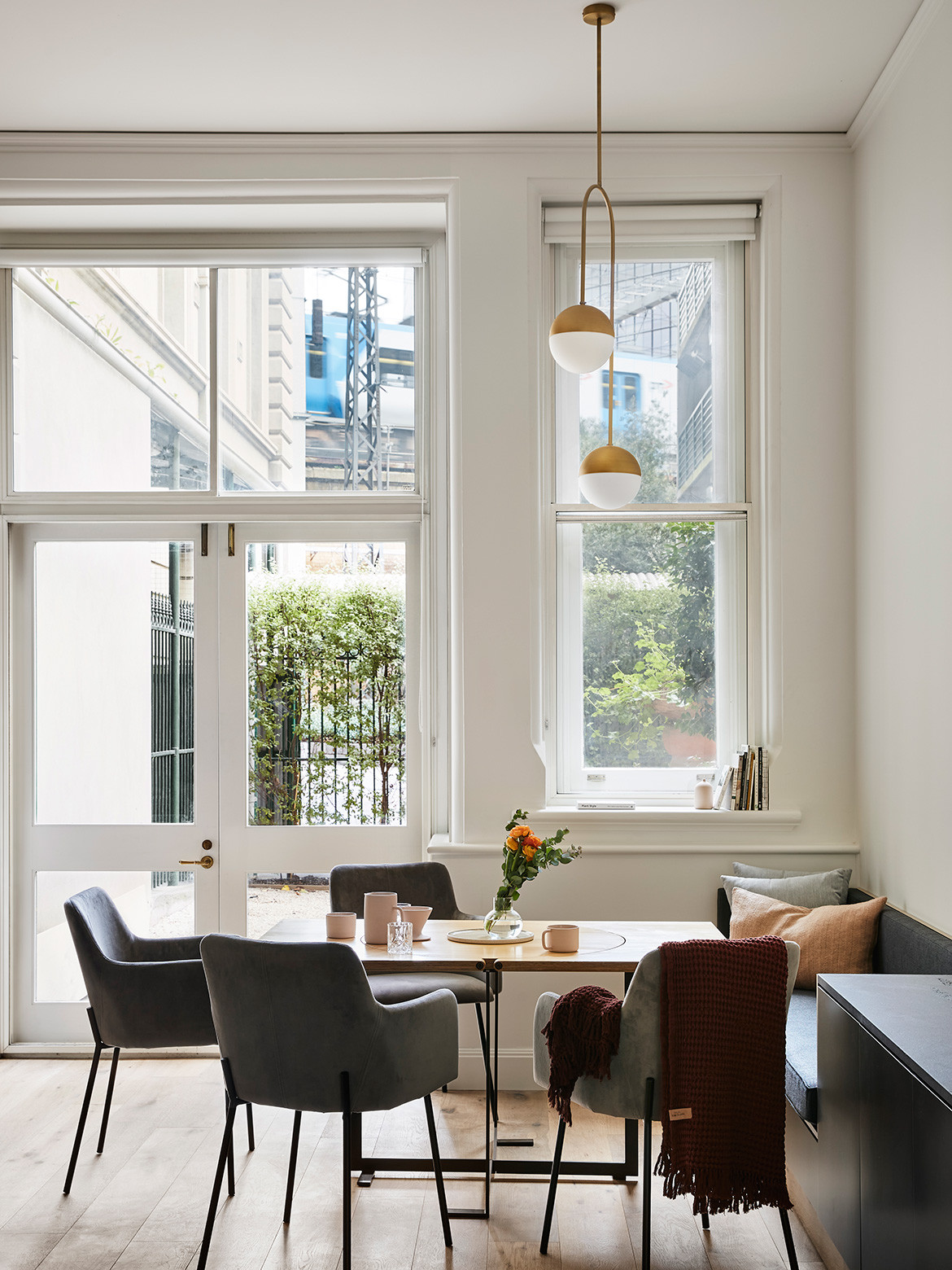
What was a tiny windowless space for the original kitchen is now a warm and cosy bedroom and walk-in-robe. Lined with timber, the vaulted ceiling mimics the arched doorway, and joinery along both sides provides storage. At the back of the nook, the mirror enhances the sense of light and space and conceals a fold-down queen-size bed.
“Through smart planning, clever storage and enriched spatial experience, the project progresses small-footprint architecture as both generous and achievable,” says Jack.
Tsai Design
tsaidesign.com.au
Photography by Tess Kelly
Dissection Information
Built by Q Space Melbourne
Woodcut Carbonised Oak flooring and joinery
Corian Rain Cloud benchtop
Tsai Design Drop Leaf Table
RJ Living Camellia Dining Chair
RJ Living Armadale Sofa
About Space Amendo 2 light
We think you might also like 5x Clever Yet Tiny Apartments
