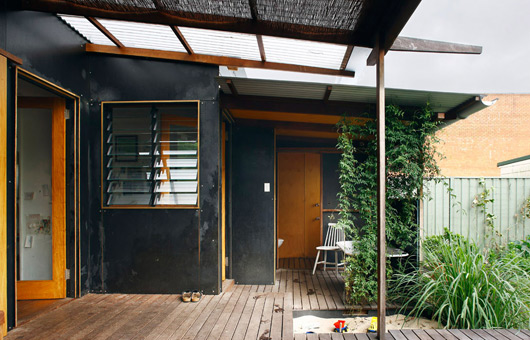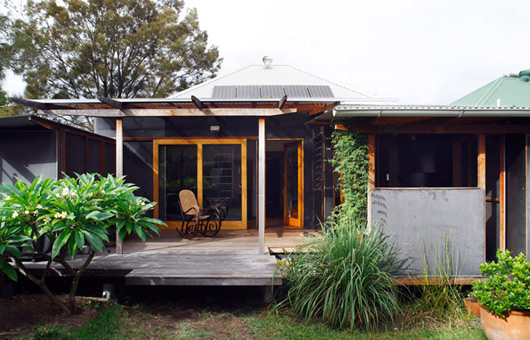When Ashley Dunn and Lee Hillam bought an early 1900s weatherboard cottage on a deep north-facing corner block in Botany, they had a long-term plan. They wanted to renovate the house, then add a two storey studio for their practice, Workshop 1 Dunn + Hillam Architects, at the rear.
The Workshop 1 Studio at the rear of the home
“The idea of this house is that it is a laboratory for our ideas,” Hillam explains, standing on their new rear deck facing the studio, which now bookends a private and secure garden for themselves and their two young children.
In renovating the house the couple were on a tight budget of $50,000. Dunn did a lot of the work and two builders were hired on a fixed fee basis. “We told them how much money we had and said, ‘Stop when it runs out!’” Hillam recalls.
They painted the house in non-toxic war era colours; insulated it extensively and designed a new kitchen dining area and bathroom opening onto a covered rear deck. Materials were affordable and pre-finished to save on labour, such as the black form ply cladding both kitchen and bathroom.
The form ply was chosen too, because it allowed the kitchen to act as a kind of back wall to the outdoor living space, subtly framing the space between the main body of the house and the studio.
“We wanted to create a compound effect. We love the tradition of courtyard houses, being inward looking rather than having a view,” Dunn says.

The renovation is playful as well. The couple installed a bath reclaimed from one of their jobs on the back deck and cut out a space for a sand pit.
“It is fantastic, the children are either in the sandpit or the bath,” Hillam says. “And it it is nice when friends come to dinner, we put all the kids in the bath.”
Locating the bathroom at the rear- and the laundry which acts as a buffer to the street on the opposite side of the deck – was also done deliberately to recycle the water into the garden and vegetable garden, which are duly thriving as a result.
Workshop 1 Dunn + Hillam Architects
workshop1.com.au
Photography generously supplied by Kilian O’Sulllivan

