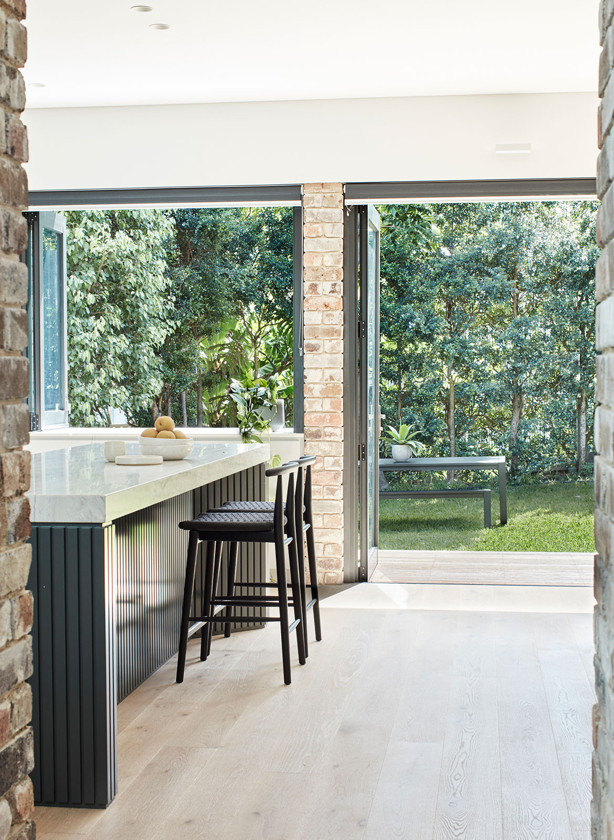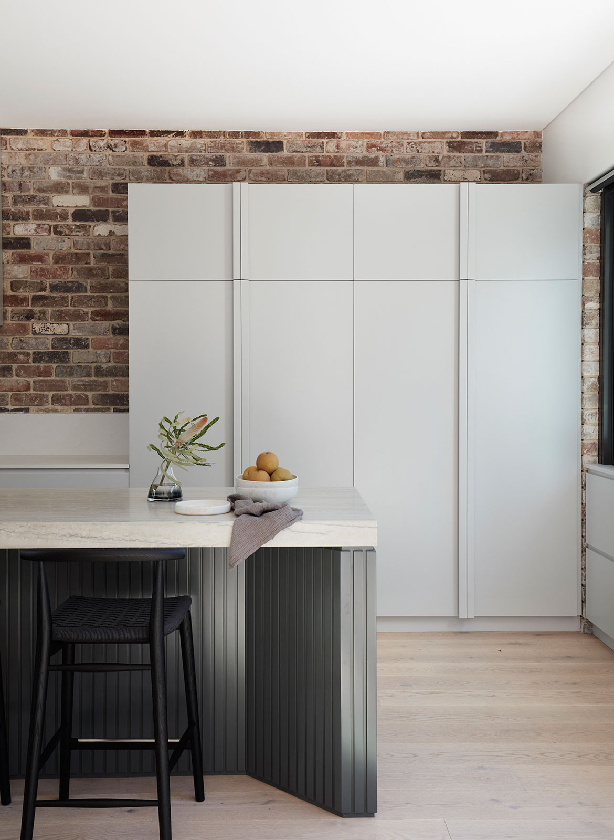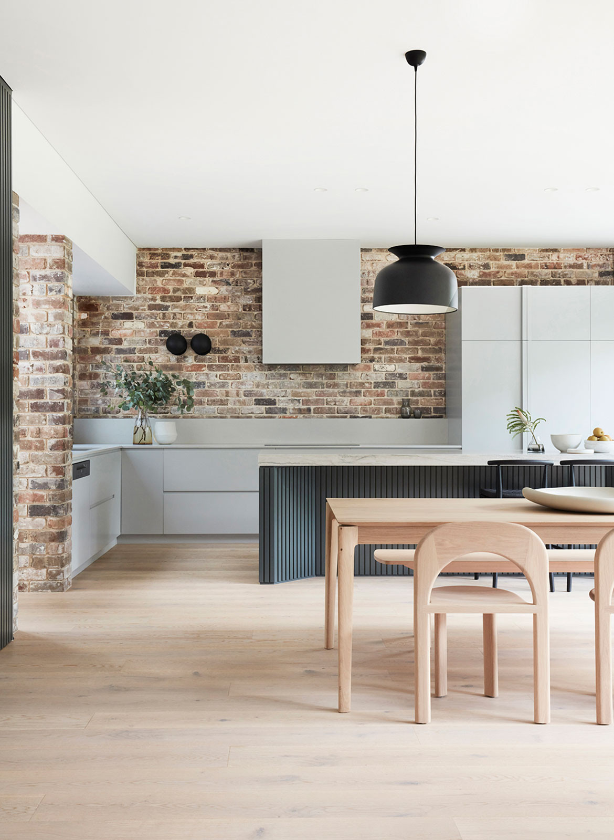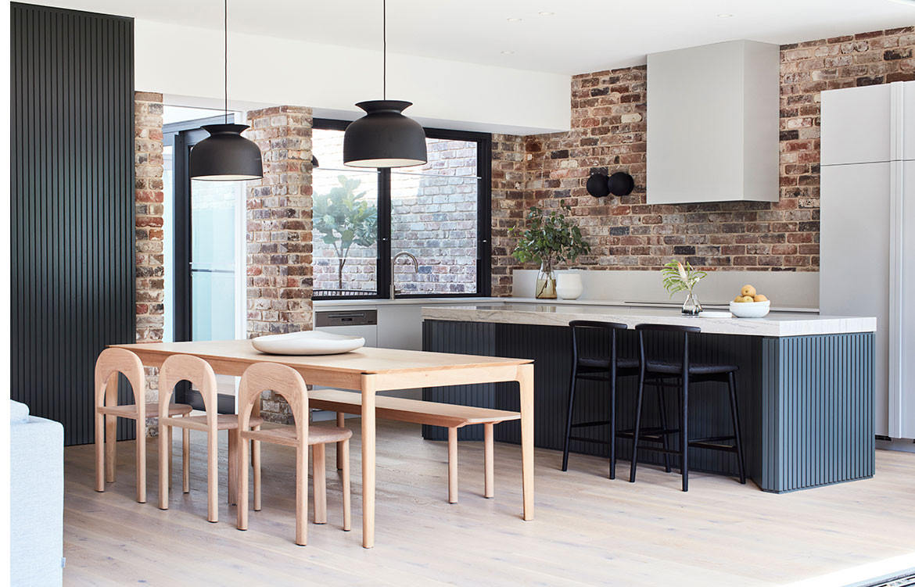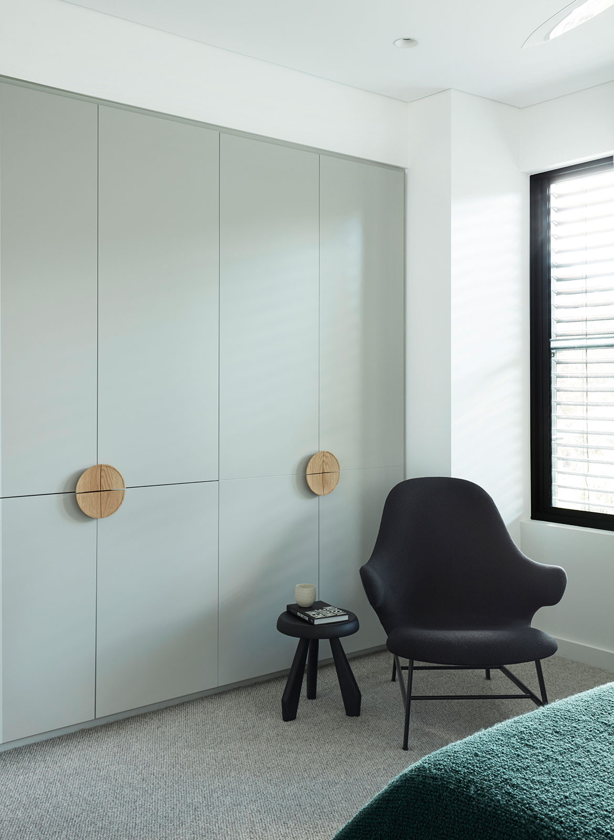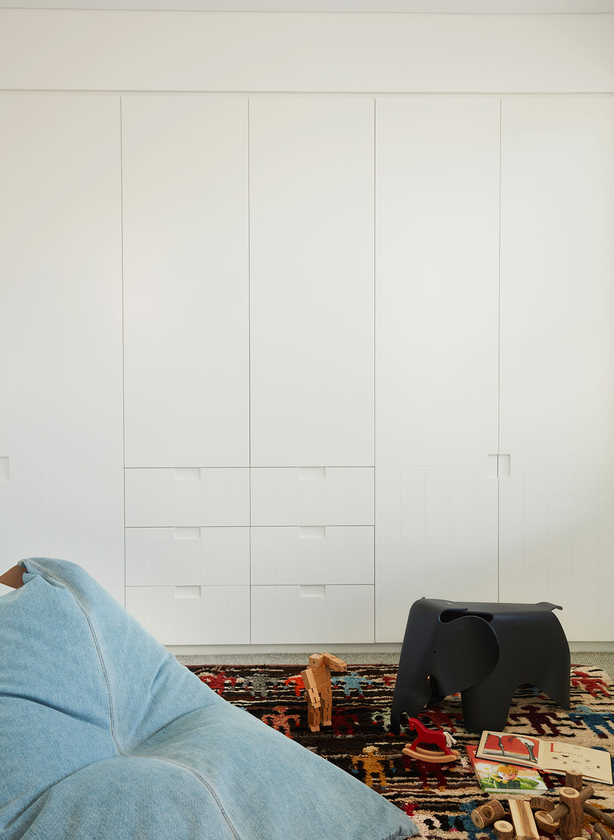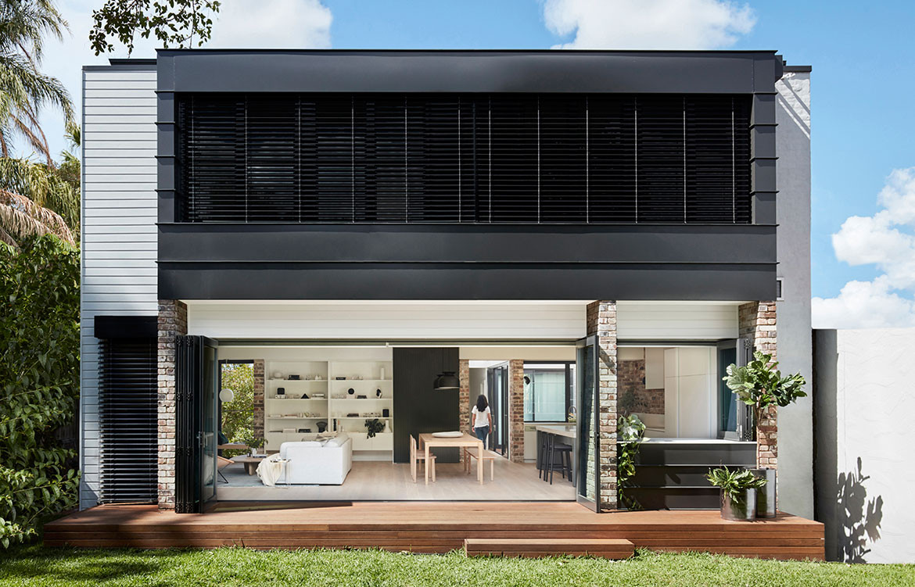With the close convenience of residing within metropolitan areas, townhouses are a logical solution for families who need the location of an inner-city apartment coupled with the space of a suburban property. The only issue is, as time goes on, that there is an increasing need for the restoration of the classic townhouse, as age continues to creep into these once glorious abodes.
Bridge House, located in Sydney’s inner west, has undergone a complete gutting and rebuild. Designed by architect Peter Valencic of dwp, together with Lot 1 Design on the interiors, the only feature that remains from the house’s past life is the front façade. Retained as a mirror to the neighbouring house, the façade is a fitting tribute to the house that preceded it. What stands now on the foundations is a welcoming home that sleeps a family of five, with the former, dark, cramped semi-detached house that occupied the block before remaining only in spirit.
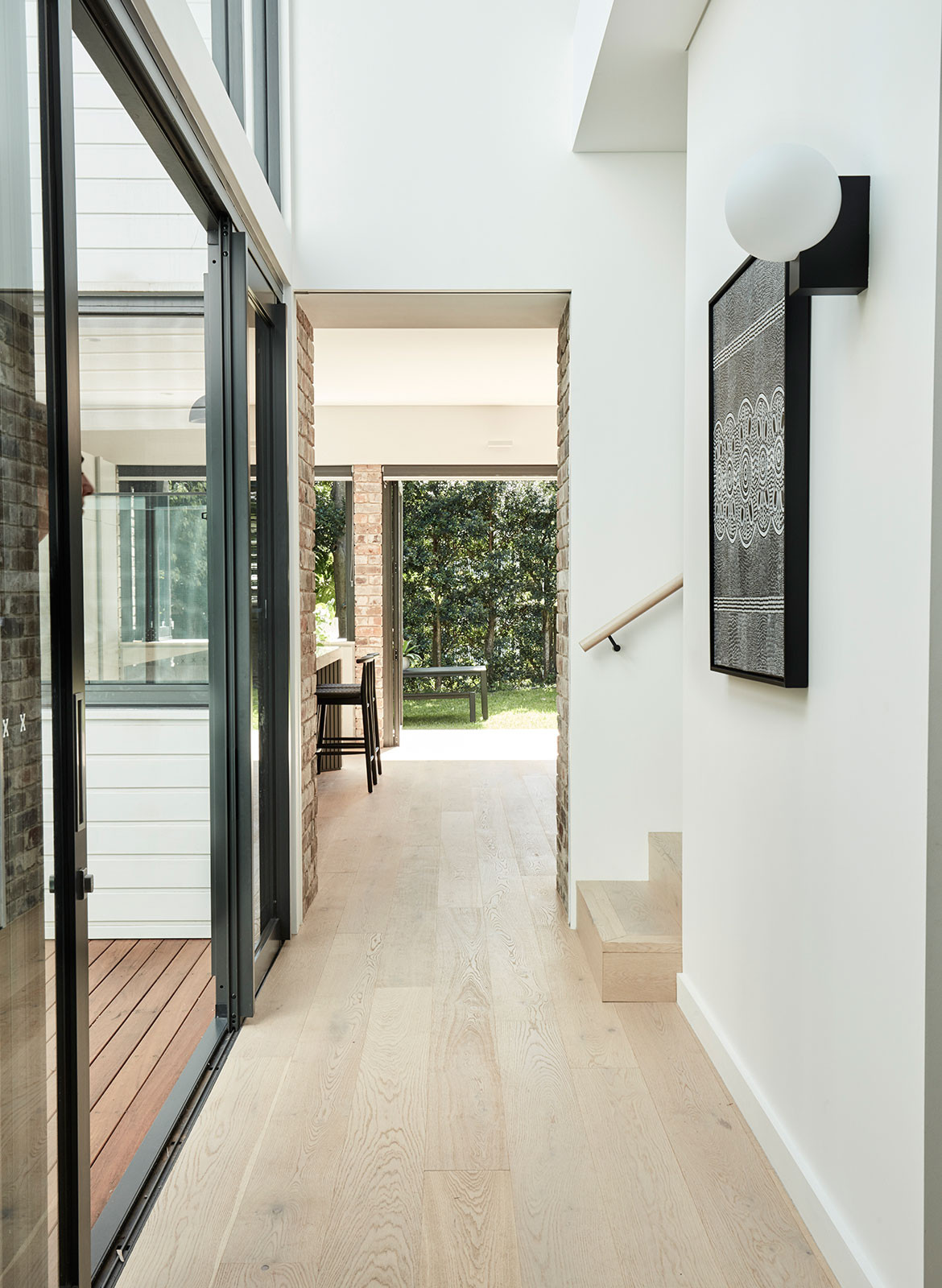
The two front rooms facing the street have been retained, while a double-height void opposite an internal courtyard makes an elegant transition between old and new.
At ground level, the space opens out into a large, light-filled open plan kitchen, living and dining room that spills out onto a deck and lawn.
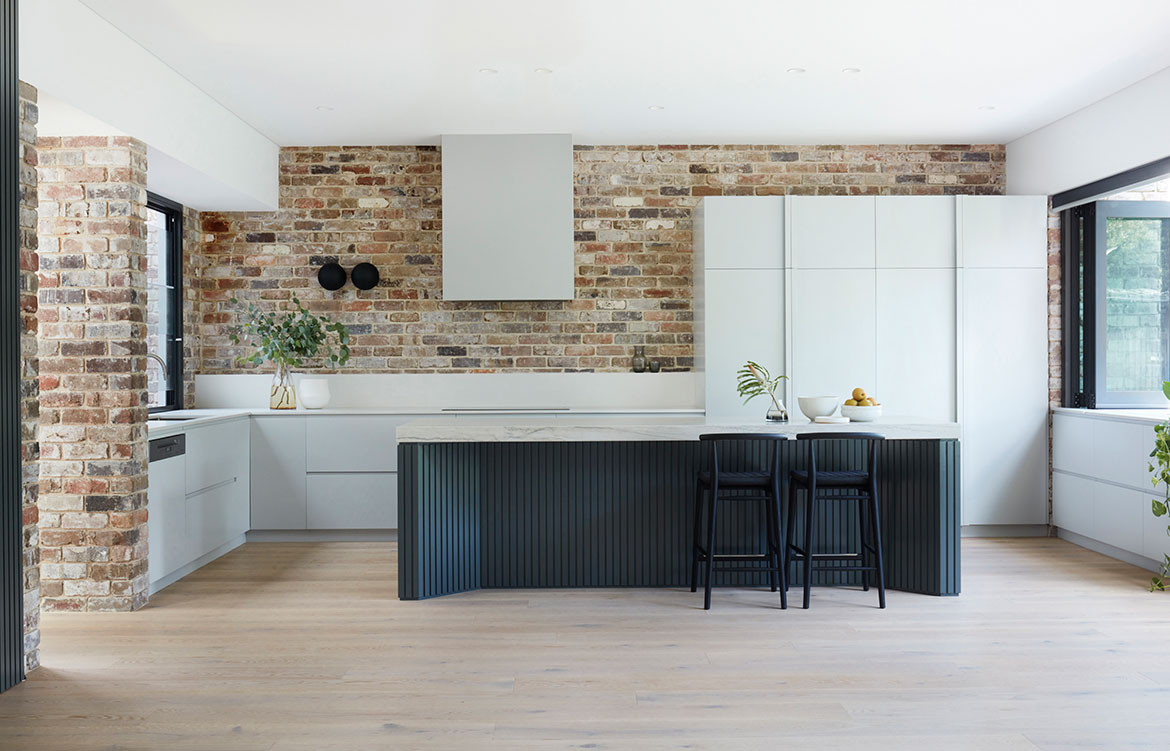
Immediately taken by the salience of the brick finish that dominates the ground floor, the kitchen is a juxtaposition of smooth and coarse material. The bricks were uncovered during the renovation and formed the genesis of the design, as told by Lot 1 principal Tammy Miconi.
“Remnants of the bricks from the existing chimney in the internal courtyard were our starting point,” she says.
Specially sourced recycled bricks sit alongside the old, continuing into the internal space. Bricks line the walls of the kitchen, and as a result the strong tactility of the material incited a restrained approach to the kitchen joinery detailing and finishes.
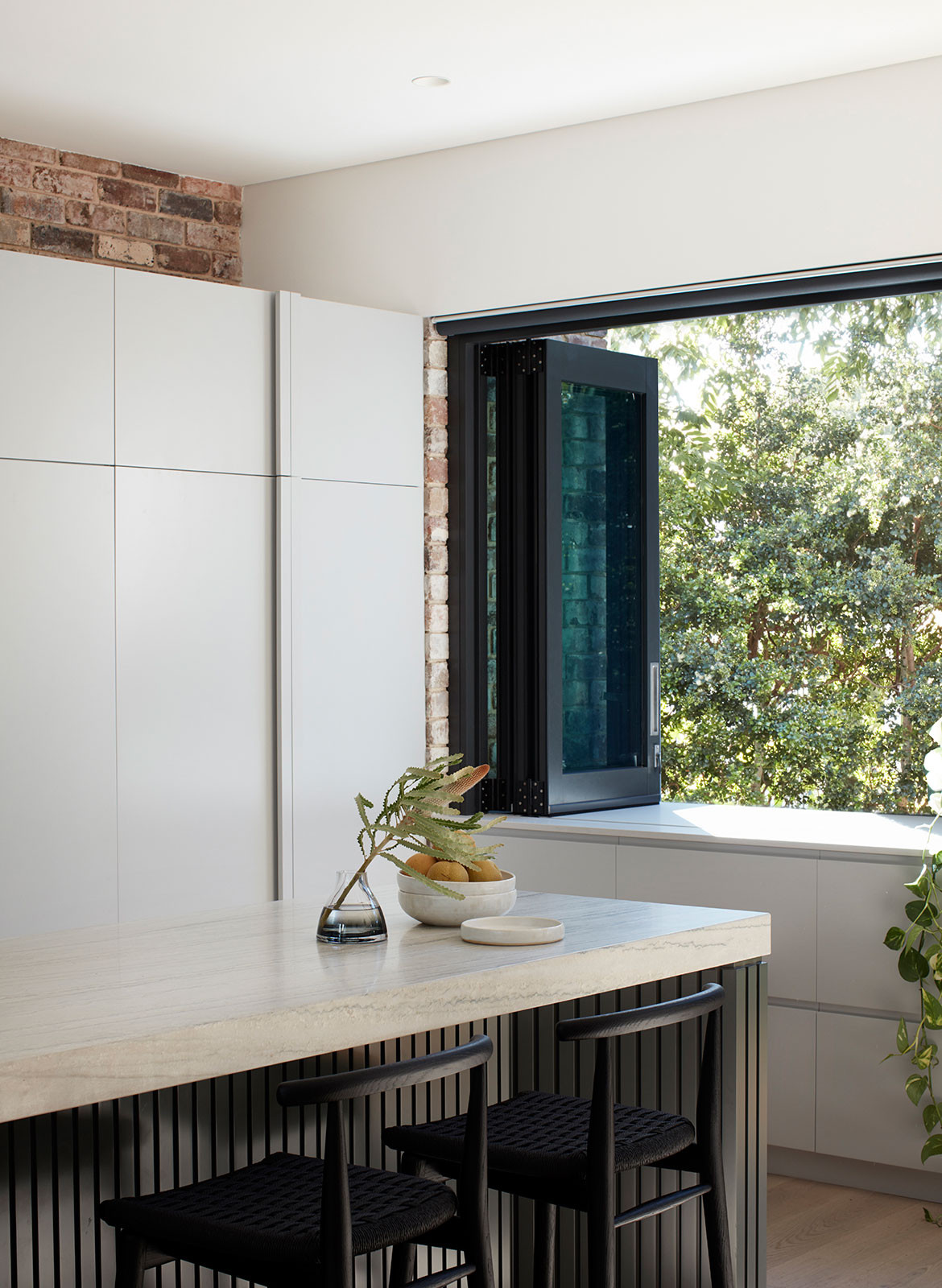
Ample storage was integrated despite full height cupboards being kept off the ceiling to continue the visual effect of the brick. Despite this, the modern aesthetic of the cabinetry and the classic industrial qualities of the brickwork complement each other brilliantly, with the end result a marriage of old and new.
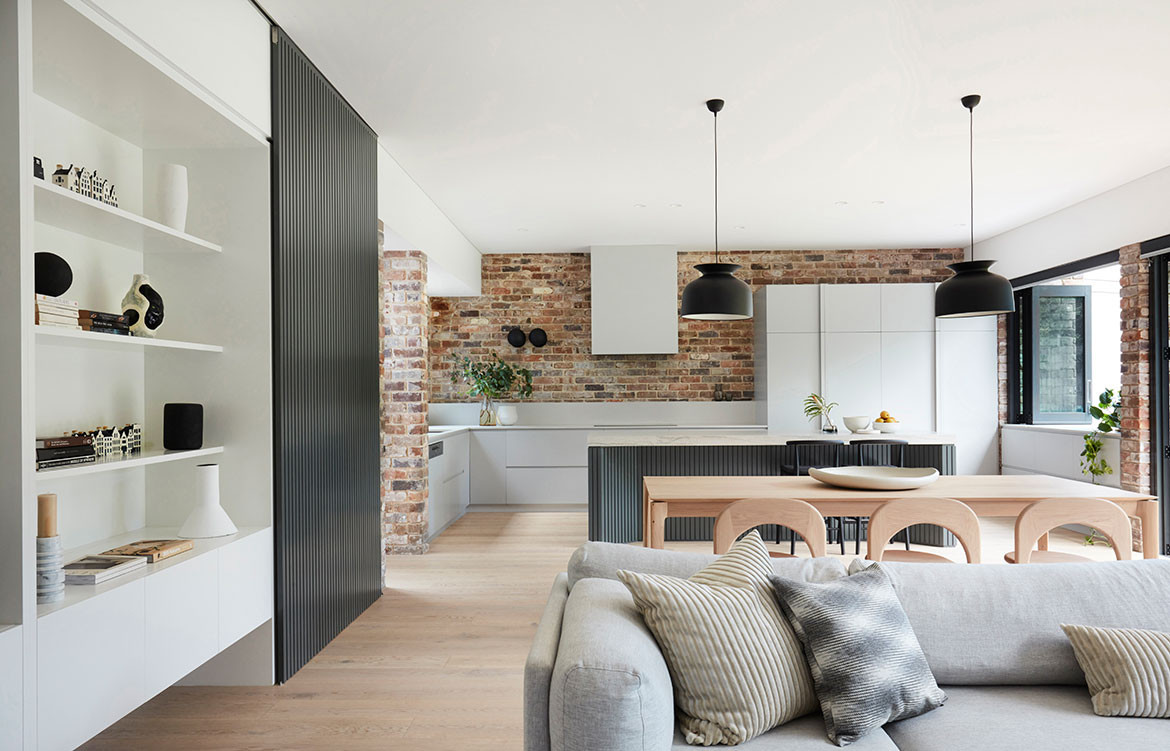
The seamless shelving in the living room is animated by objects rather than design flourishes. A dark timber-battened sliding door creates a visual link to the kitchen while cleverly concealing brooms, school bags and general clutter. A window seat and a servery are other invaluable features in the main living space.
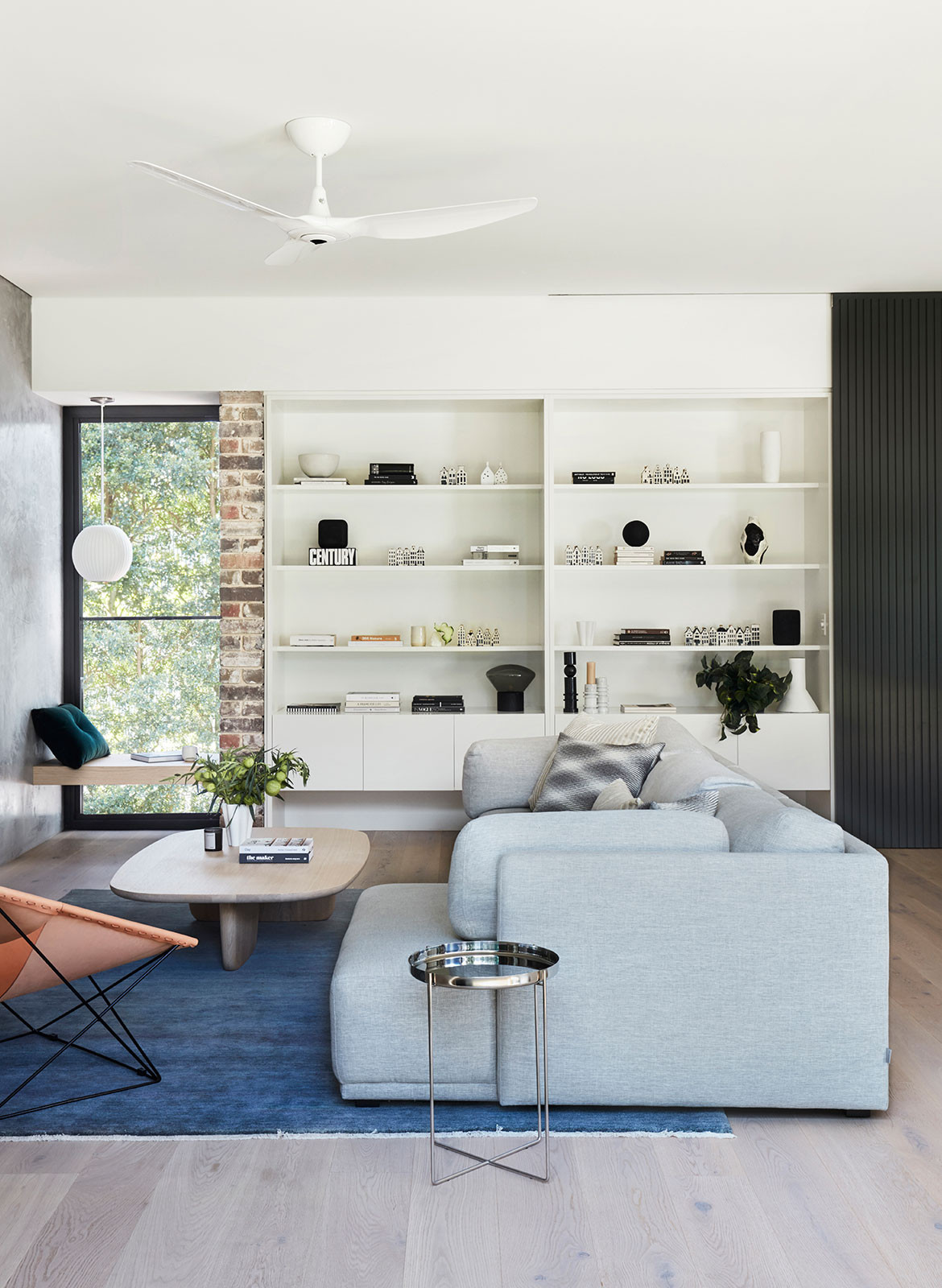
Upstairs plays host to the master bedroom and ensuite, two bedrooms and bathroom. Eliminating almost all signs of the house’s former entity, new blinds, sills, light fittings, carpet, cabinetry as well as fresh paint brings a much-needed facelift. Shades of white and grey line the walls combined with turquoise and black in the furniture choices, making a palette that invokes a sense of elegance, but also one of functionality.
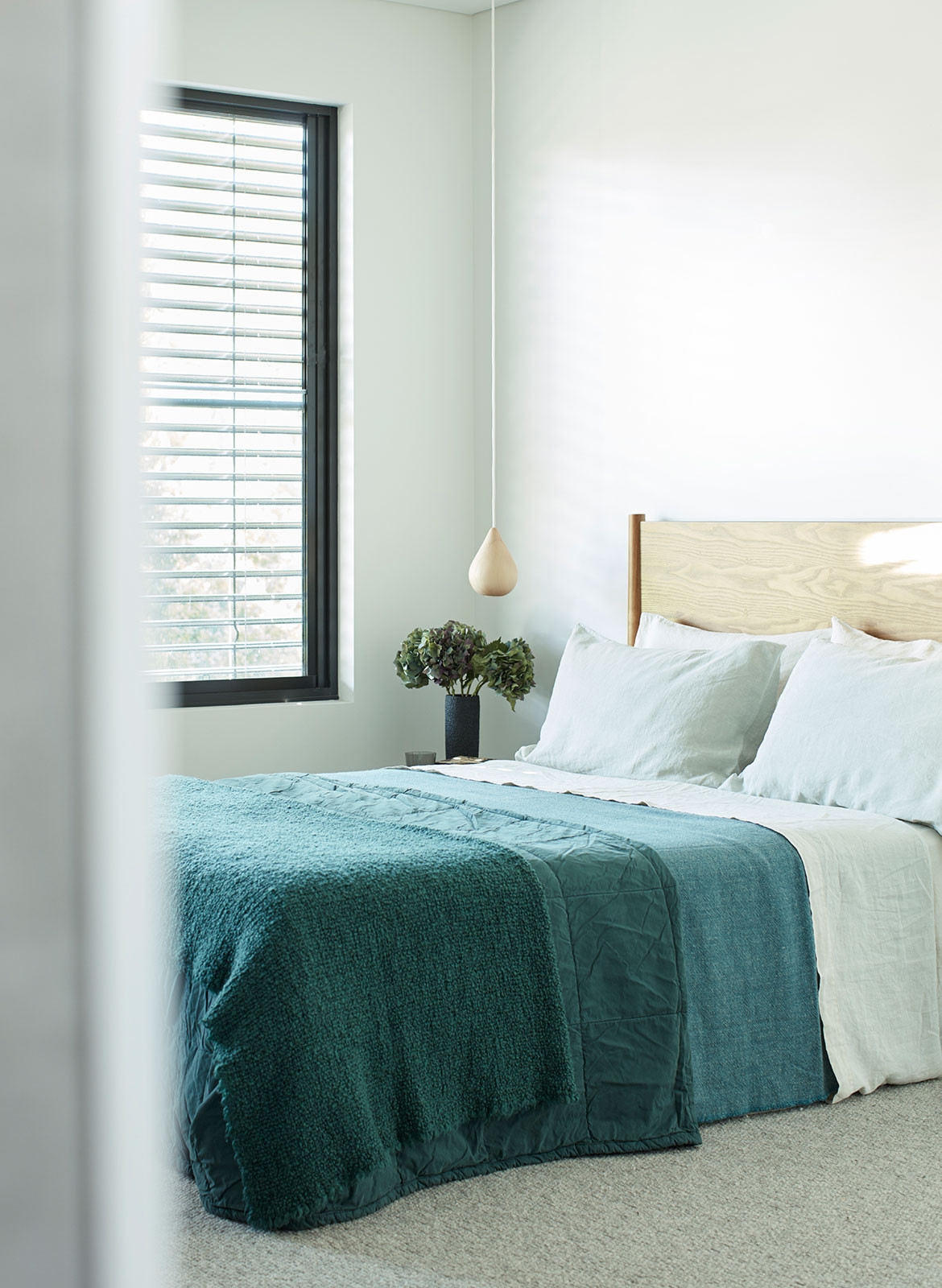
The bathrooms of Bridge House are a culmination of timber finishes and ash grey tiles, with a hexagonal tiling pattern found in the main bathroom is a part of Acestone’s Mate range. Chrome tapware proves a crisp finish, and the finished product is one of quality and class.
The Bridge House isn’t so much a restoration, it’s an overhaul. Despite the mask that it addresses to the world outside, it lives in a different galaxy to the semi detached twin that lives next door.
Lot 1 Design
lot1design.com.au
Photography by Prue Ruscoe
We think you would like this church that was converted to a family home by DAH Architecture
Dissection Information
B&B Italia Stools – Space Furniture
Island Bench Joinery Colour – Dulux Juvenile
Kitchen Splash Back, Wollongong Blend – The Brick Pit
Dining Table & Chairs – Koskela
Tableware and glassware – Ondene
B&B Italia Coffee Table – Space Furniture
Soho Sofa – Life Interiors
Lounge Chair – Spence & Lyda
Side Table – Living Edge
Agra Rug – Armadillo
Missoni Cushions – Spence & Lyda
& Tradition Catch Chair in bedroom – Cult
Cappellini Gong Side Table in bedroom – Cult
Urban Grey Porcelain Tiles in shower – Artedomus
Porcelain Hexagonal Wall Tiles in bathroom – Di Lorenzo
External Doors & Windows – Colorbond Dulux Monument
External Wall Colour – Dulux Tranquil Retreat
External Decking – Spotted Gum
