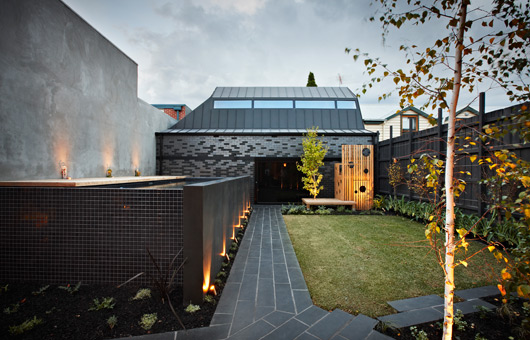What we love most: The juxtaposition of architectural styles and the view from the studio.
The details:
Architects: BKK Architects
Location: Melbourne, Victoria
Photographer: John Wheatley, UA Creative
Every now and then, there’s a house that just captures your imagination. With the Enclave House in Melbourne, we’re not sure if it’s the whimsy of the existing heritage-listed architecture or the boldly abstract appearance of the new additions; either way, we’re impressed!
The home has been created for a couple and their children and includes the addition of a separate studio and the extension and restoration of the Edwardian House at the front of the site.
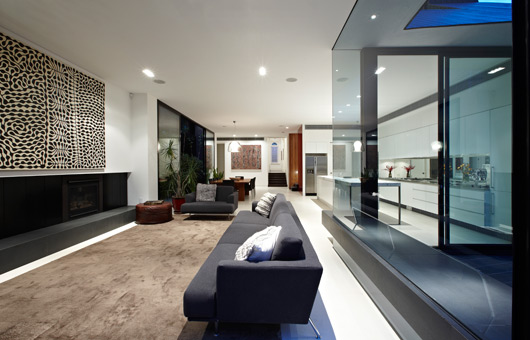
“The house is designed so that the spaces within and around the house will be adaptable over time to suit the changing needs of the family,” explains Director of BKK Architects, Julian Kosloff.
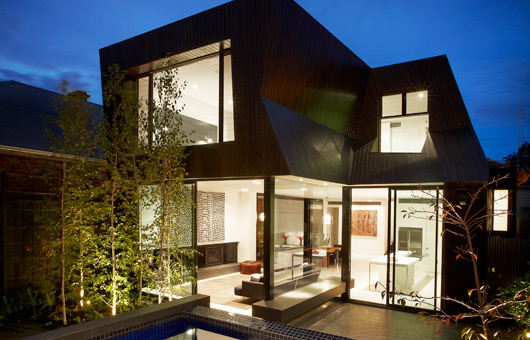
“The extension at the rear of the existing residence […] appears to have been carved from a solid block, chiselled away to cater to the planning and heritage overlays, while also drawing light back into the residence.”
“Deep reveals” around the windows of the upper floor provide privacy from neighbouring properties with views across the “secret garden” – complete with designer cubby house – the lap pool and studio.
There’s a raw industrial feel to the rear studio’s garage – created by through the use of polished concrete, exposed brickwork and recycled timber ¬– which contrasts with the grey bricks of the exterior and sharp angular lines of the roof and architecture.
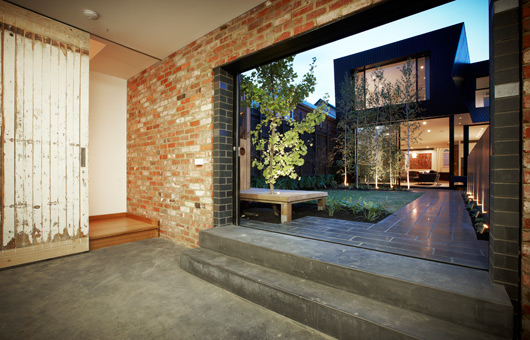
The crisp white walls and kitchen help to unify the Queen Anne residence and the modern addition, while large areas of glazing and dark-grey accents create a defined sense of new and old.
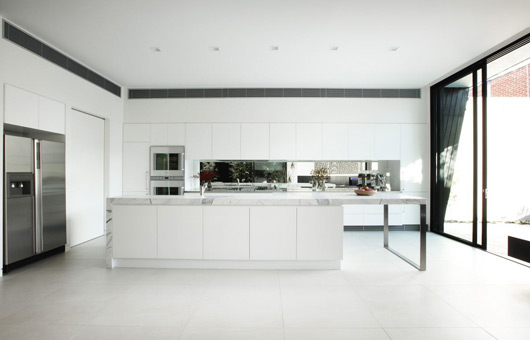
“There’s an overwhelming sense of seclusion in both the house and garden that creates a type of space that is the family’s own, a retreat from busy lives and the surrounding chaos,” Julian says.
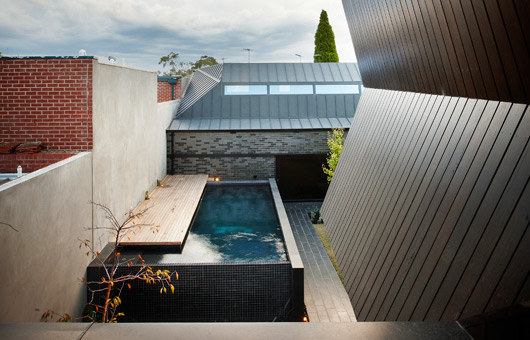
“The fabric of the buildings operates like a protective cocoon. The differing materiality of the two levels of the extensions creates the impression that the house has been capped or that a ‘helmet’ is placed upon the exterior walls.”
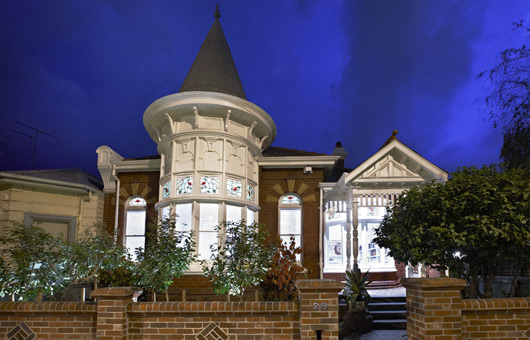
This home has been carefully orchestrated to have two distinct yet harmonious personalities, one which maintains the streetscape and the heritage façade and one which provides a modern home for a young family.
BKK Architects
b-k-k.com.au
[lg_folder folder=”stories/2011/june-11/live/bkk/enclave” display=”slide”]

