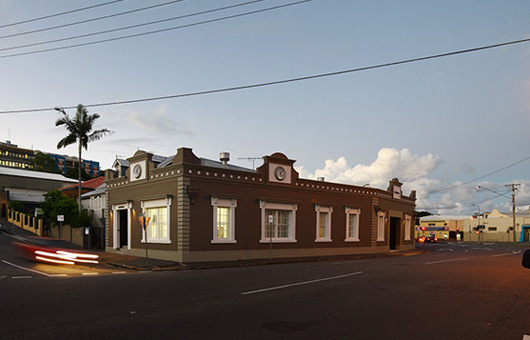Architects: Liquid Blu (Yuri Dillon – Director & Gianna Bruschi – Project Architect)
Interiors: Liquid Blu (Furniture by Dan Moderne)
Builder: JC Build
Location: Spring Hill, Brisbane QLD
Photographer: Scott Burrows
This warehouse conversion in Brisbane’s Fortitude Valley recently received an Australian Institute of Architects award, and it’s clear to see why the sensitive restoration and re-invigoration has been so successful. We speak with Yuri Dillion, director of Liquid Blu.
What’s the story of the home?
Our client was born and raised in Sydney, New South Wales. She’s maintained a strong interest in music, education, and gardening, and been lucky enough to travel the globe through her professional career.
In her words; "When I saw the warehouse property in Fortitude Valley in late 2004 an irresistible urge moved me to purchase the property and now, 6 years later, an unbelievable dream has turned to reality.”
We started our journey of re-crafting the spaces with anticipation, allowing the process to unfold in a very natural way.
The project involved converting a commercial warehouse space into a residence complete with attached relatives’ apartment. The design creates a range of flexible, dynamic, internal and external spaces complete with internal courtyards, plunge pool and rooftop balconies.
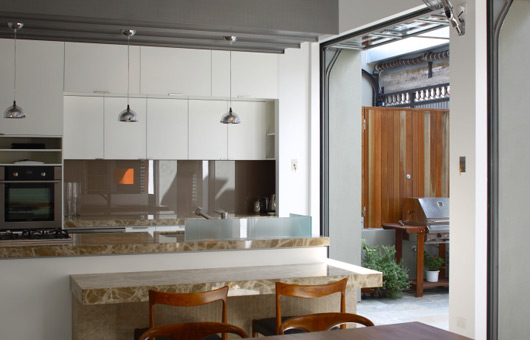
Time constraints were never imposed, so we were able to engage with the design process in a very unique way; kind of like a relationship, a holistic approach to design.
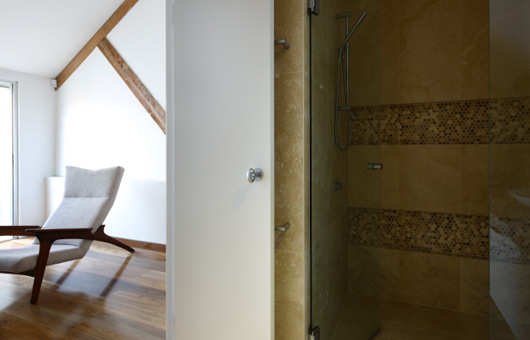
What is the history of the building?
The Rossignol Warehouse was originally constructed in the early 1920’s by FT Groves and Henry Roberts, a local valuer. The earliest records show David Elder’s blacksmith shop at the address from 1926 to 1933.
For the next 40 years the Warehouse had been home to Malley’s Whitegoods. Malley’s is most remembered for manufacturing the first cooler under the trademark "esky" in 1952.
During the 1990’s the warehouse was home to agents for Lloyd’s of London and other advertising and marketing companies.
What sort of challenges does a warehouse conversion such as this throw up?
The challenges in working with any existing building are great, particularly a building 90 years old and already subject to 4 or 5 other conversions.
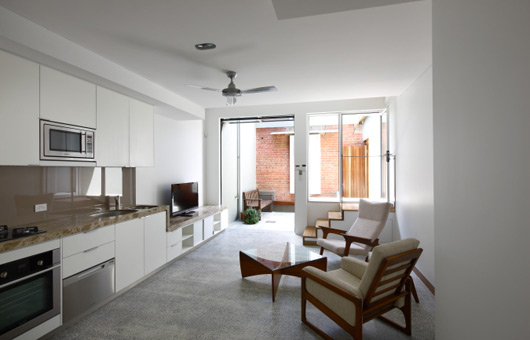
The site is on a busy intersection and heavily constrained by all external walls built to boundary. The street facades, roof and timber supports were all subject to local heritage controls. The site is also prone to flooding and possessed poor soil conditions rendering the structure unstable.
Construction was difficult with the building challenging all of the assumptions we had initially made. By the end, we had found two horseshoes from the 1920’s under the concrete floor, and managed to keep the local nuns happy by refurbishing the two antique clocks on the facade.
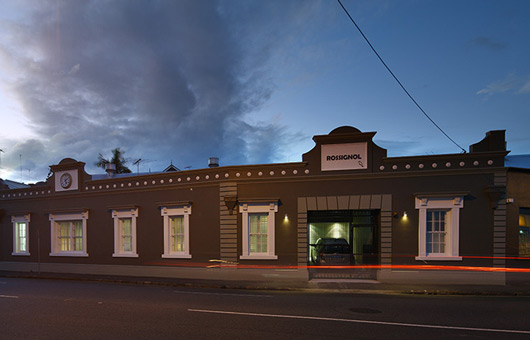
How have you integrated/respected the division between new and old?
When we first visited the warehouse, we found all of the original features had been covered up following so many refurbishments. Our philosophy was to strip back the spaces to allow the user to re-engage with the existing materials and original character.
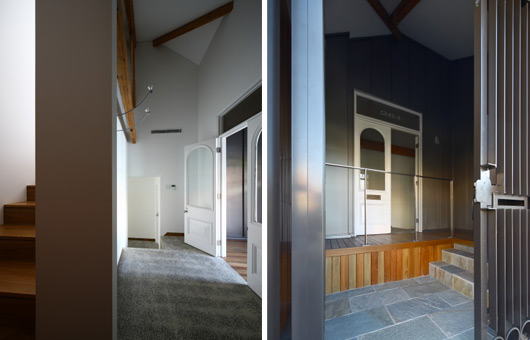
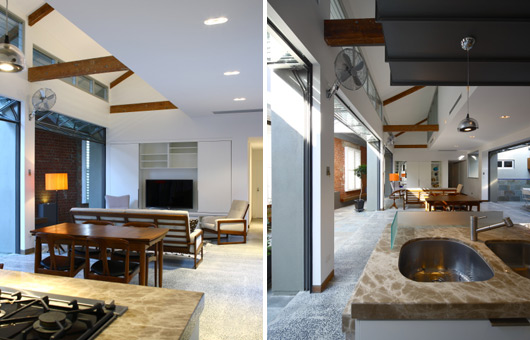
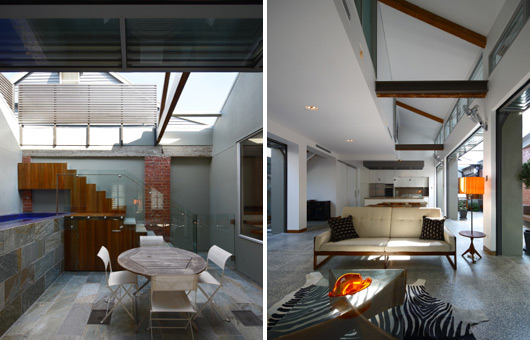
How does the home relate to its environment/surroundings?
Being built to boundary on all 4 sides we had to carefully control the internal spaces’ connection to outside. The design premise we used was creating new courtyards behind the old facades. This acted as a buffer to new internal spaces and allows complete privacy and security. Views are maintained up and out of the open-air courtyards. Balconies in the roof space allow views over the rooftops of adjoining buildings.
What do you love most?
I love the feeling of balance in the home – a sense of connectedness to outside yet private, a stimulating space yet content, it’s this balance that captivates you.
Liquid Blu
liquidblu.com.au

