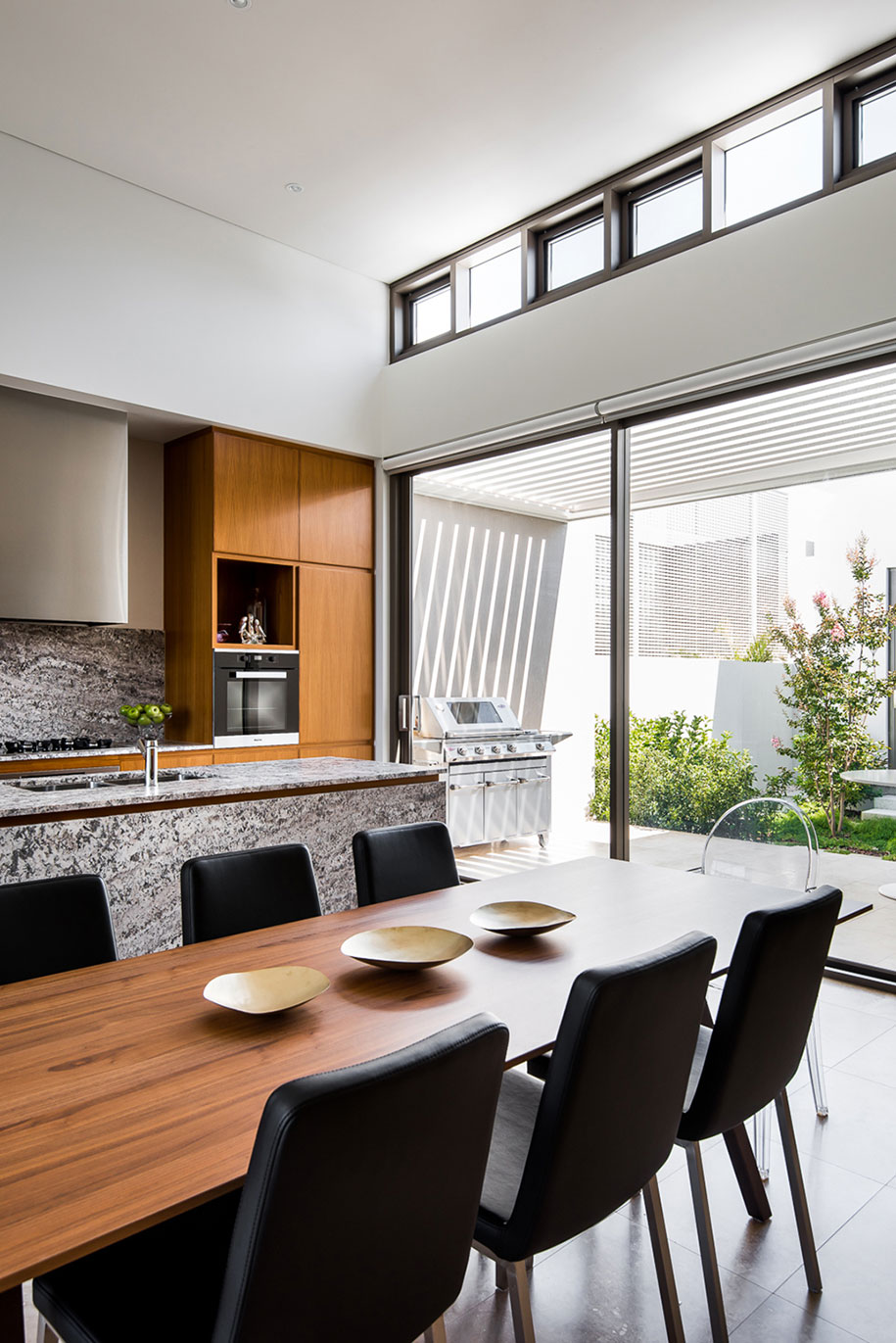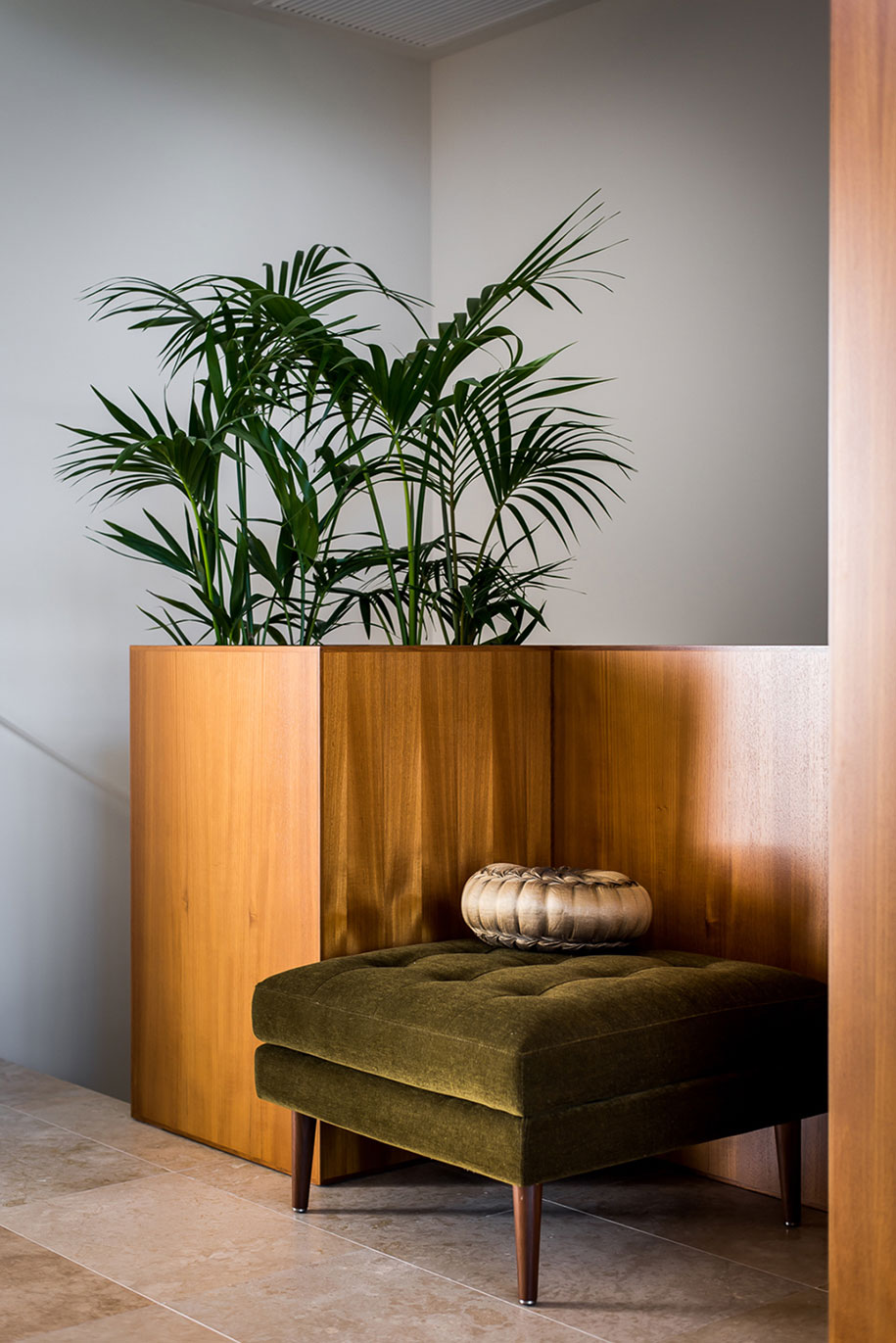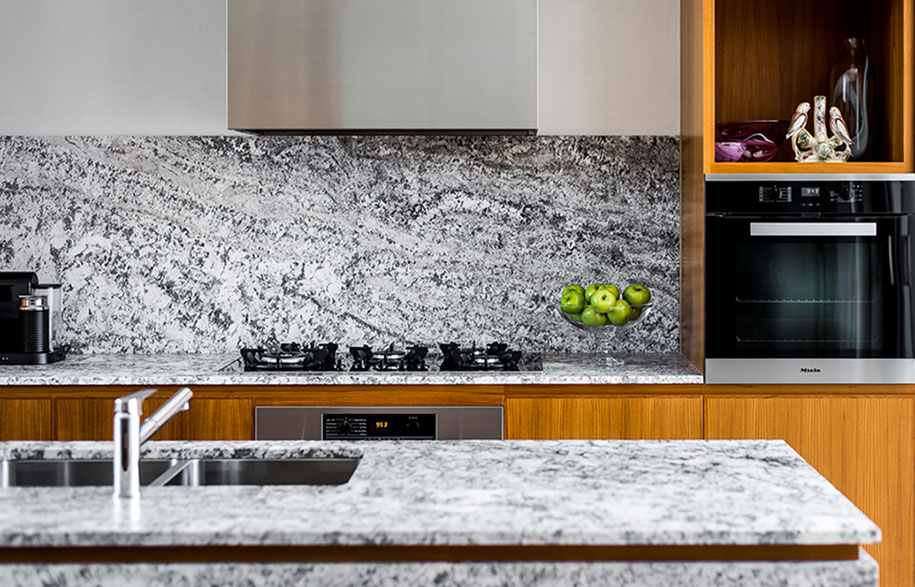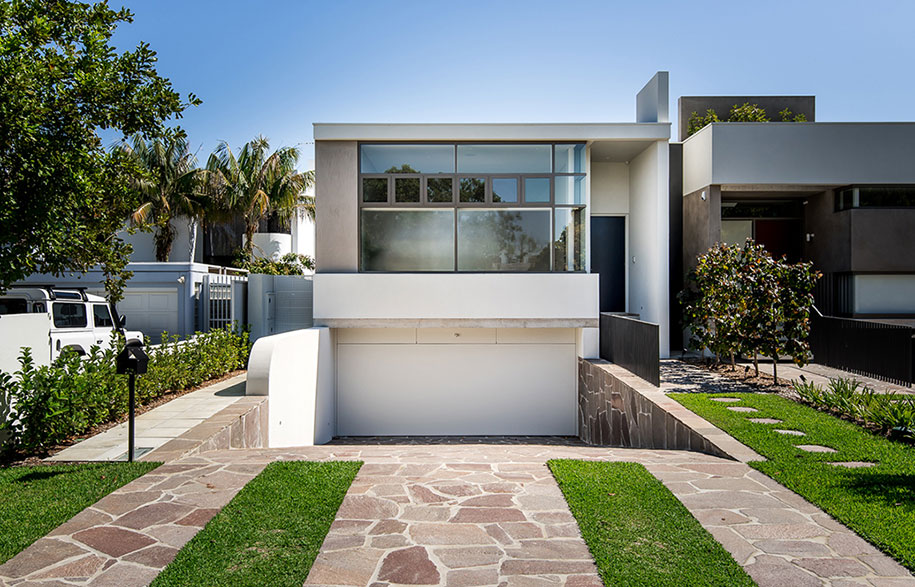House B, designed by Sandy Anghie in collaboration with Matthew Crawford Architects, is the sister-home of House A, reported earlier this year by our own sister site, ContemporaryAU.
Far from being a twin, however, “the two houses respond to their east and west sites and are distinguished both in plan and elevation,” says Anghie. House B’s design works with (and is ultimately kinder to) the environment, making the most of natural light and cross ventilation to eliminate the need for overusing heating and cooling products. In what represents a highly considerate step forward in integrating sustainable design thinking into the residential sector, House B is characteristically responsive to the ecological urgency we currently face. Featuring high-level operable windows, thermal insulation, north-facing shaded openings (and the provision for future solar power collection), the environmental sustainability of everything from floorplan, spatial attuning, and the inclusion of more detailed elements comes as a much-welcome – and much needed – holistic approach.
The house has a c-shaped floor plan, and is separated by a central courtyard into two zones: living and bedrooms. Demarcating co-operating but still distinct zones for privacy and communality in a single level home on a small lot (10 metres by 50 metres) may sound like a tall order, yet by separating space and thus behaviour in this way, House B has trounced off the challenge with the same characteristic aplomb of Anghie’s entire portfolio. Every inch of the lot is optimised as the design reaches to the very parameters of the bounded property, while capaciousness, focal and spatial depth for freedom of movement are further supported by an open floorplan.
Currently nation-wide, the disproportionate ratio of developed residential sites to our per-capita population presents a distinct challenge to our A+D community. Never has the need to deliver innovative and sustainable (ecological and socio-economic) design solutions been quite so pressing. “Currently 98.6% of houses in Dalkeith are single houses on quarter acre blocks, with the remaining 1.4% being older style duplexes. […] However, with an ageing population and reduced household sizes, other options are required” says Anghie. House B acts as a prototype for future developments in the neighbourhood, demonstrating what can be achieved with an economy of space: functional, spacious and sustainable homes without the need of building up. “While many people in Dalkeith have been reluctant to embrace development in the past, the house provides an example of how increased density can be achieved in a sensitive form”.
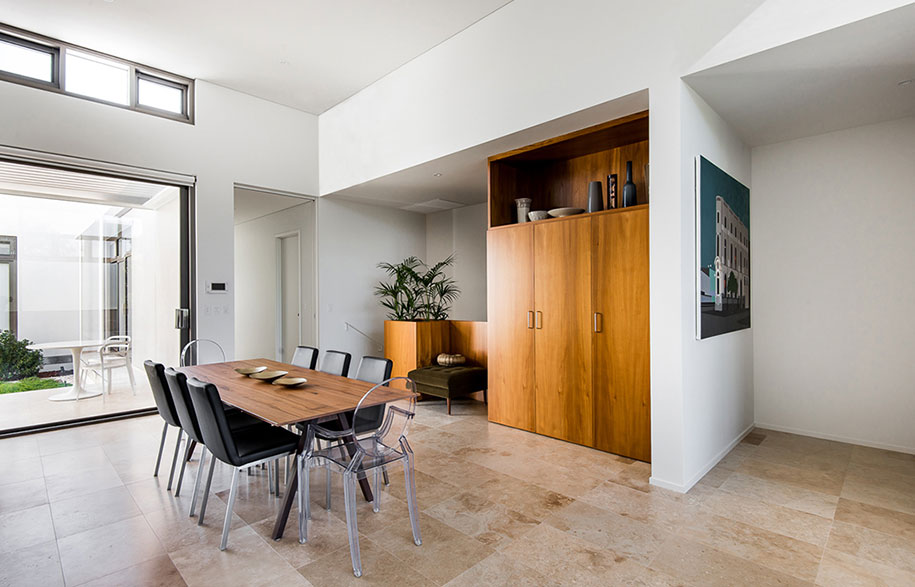
It is clear that Anghie takes quite seriously the needs of a changing community, while maintaining a sensitivity to the current aesthetic formal language(s) of the neighbourhood. Elements of House B’s façade “take cues from the architecture of early to mid-century homes which characterise Dalkieth”. An echoing harmony of the old and new is created here as we see the influence of the area’s characteristic art deco homes reflected in the modern geometric design of the space: a delicate and joyous meditation on those elements of refined yet extravagant balance, abandon and poise, so central to the palette and form of the early Twentieth Century. House B’s neutral tonality and warm natural materials of stone, quartz and teak contributes to the feeling of refreshing modernity that feels always, already, infused with the familiar.
Anghie’s design ethos is based around principles of collaboration. This latest offering continues the mutually collaborative engagement betwen homeowner and designer that extends from brief all the way through to delivery. Such a democratic approach to the design process allows a highly personalised nature to heavily inform the design of what is, quite essentially, the most important structure which we allow to shape our lives: the home.
Sandy Anghie’s orientation to the underpinning ethos and sociological stakeholder networks of A+D today represents what we believe to be an important step forward in responsive design practice.
In what is undoubtedly an overdue turn in the pedagogical and socio-political thinking around A+D, Anghie’s approach is indicative of the fact that we are now increasingly aware of our own complicity in what can sometimes be the dark underbelly of our industry. While we inch closer and closer to a more holistic standard of responsibility in architecture and design, Contemporary is proud to announce that Sandy Anghie will be participating in our upcoming inaugural event Contemporary Wine In Design, this October 15th.
Weighing-in on our seminar Design Democracy: ! or ?, Sandy Anghie will be speaking alongside Alec Coles OBE (Museum of Western Australia, New Museum), Andrew Thornton-Hick (Ultimo Interiors), David Caon (Caon Studio) Peter Lee (Hassell) and Contemporary’s Editor David Congram on the state of thought and thoughtfulness in design today.
Design Democracy: ! or ?
The way the public perceives design is often very different to how the industry perceives it. This comes as no shock whatsoever. With huge projects like the New Museum or the revamped Perth Stadium on the cards, the design discussion in WA is not in the studio: it’s on the street. What does designing for the public sphere actually mean? Is this the only public? Meanwhile, in Europe, there is heated debate on the designer-side too. With landmark legislation that attempts to finally do away with ‘the replica’, democracy in design has come full circle to include the producer-side as well. When we talk about democracy in design, just how far-reaching are the ramifications?
Reserve yourself a place now by visiting the Contemporary Wine In Design seminar site. With full CPD accreditation, the biggest names in A+D today, and the most controversial issues we’re currently facing, be sure to register your attendance at Contemporary Wine In Design here.
Sandy Anghie Home Design
sandyanghiedesign.com
Matthew Crawford Architects
mcarchitects.com.au
Words by Genevieve Muratore.
