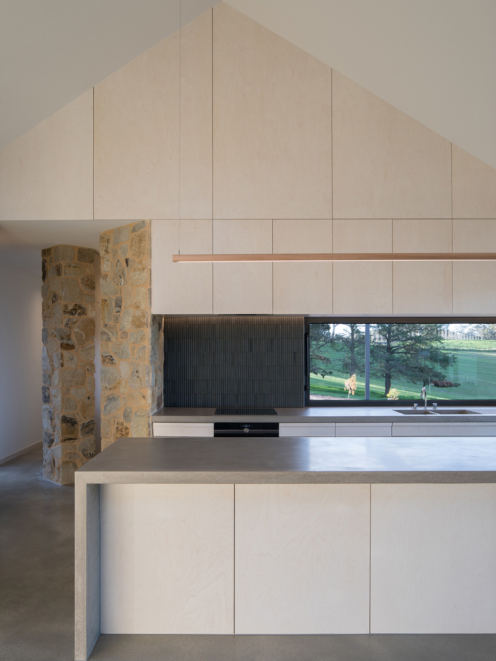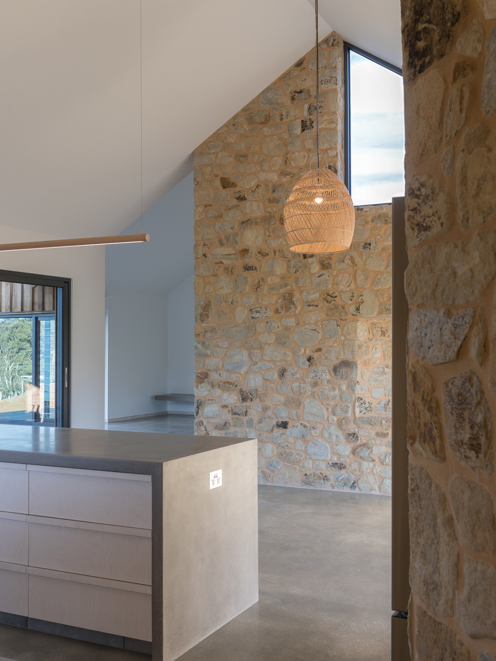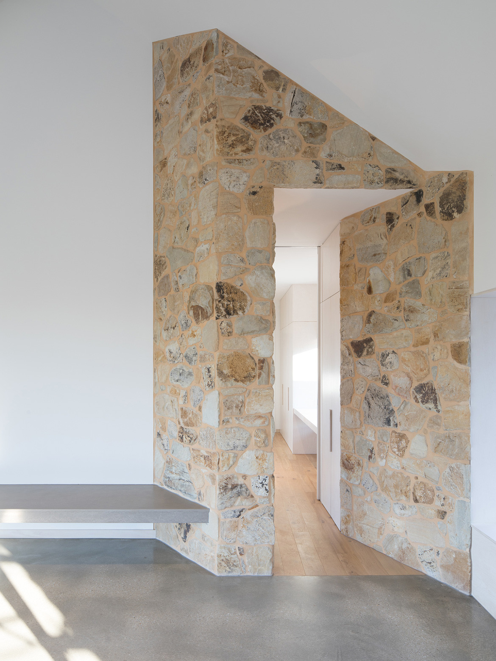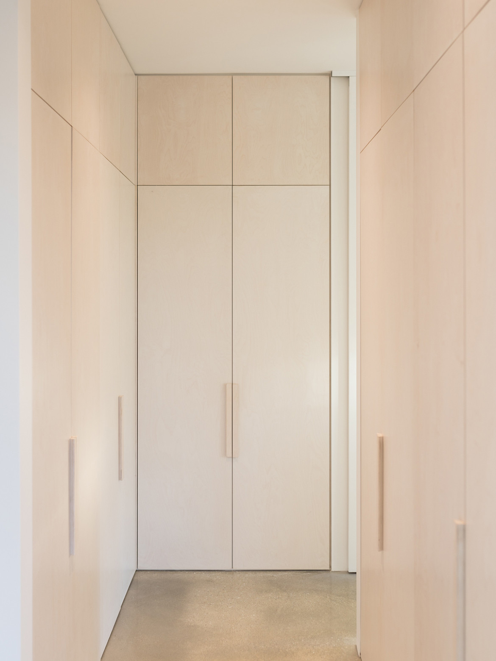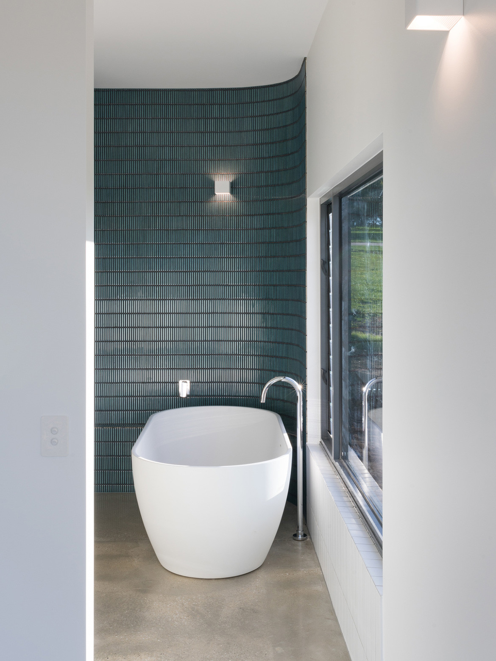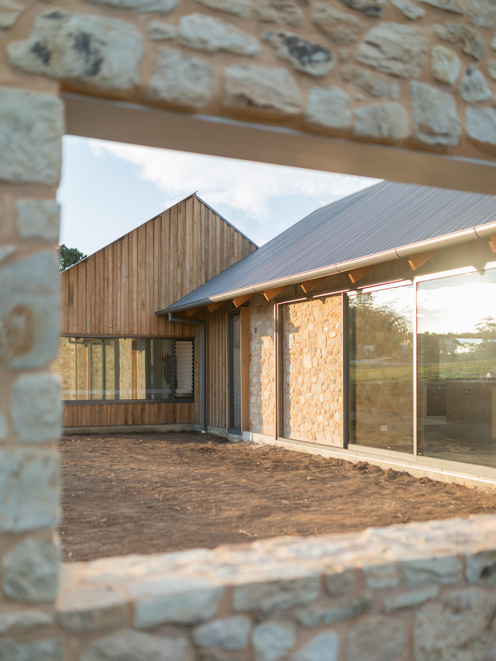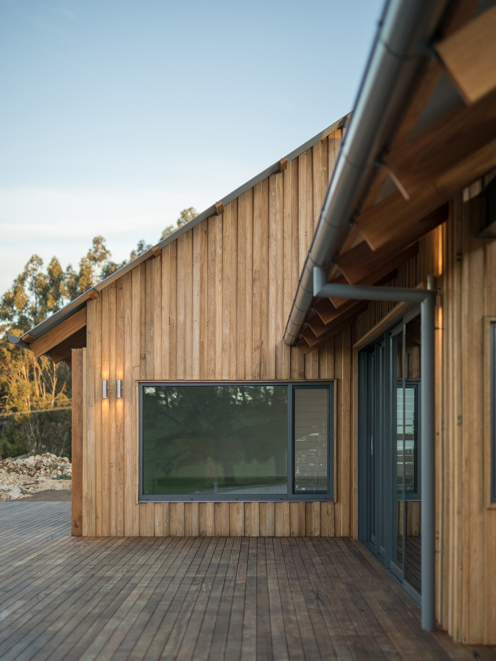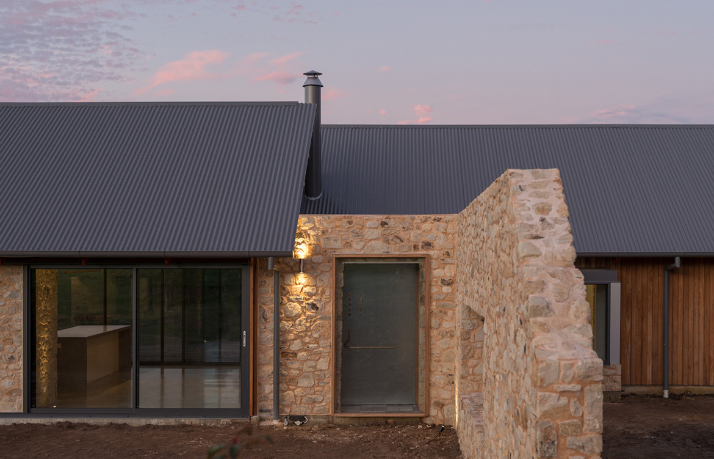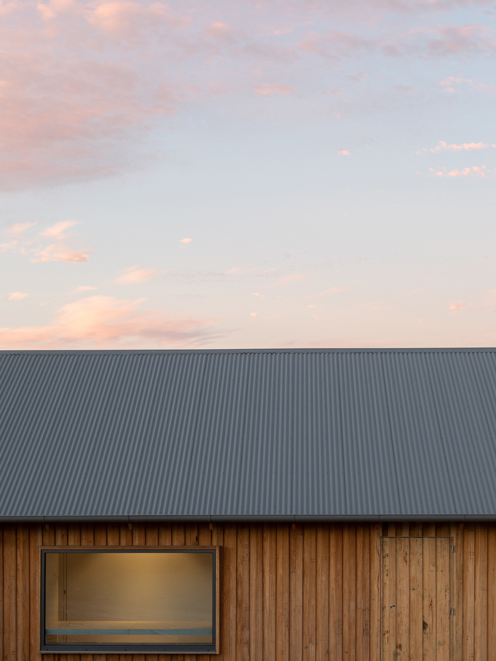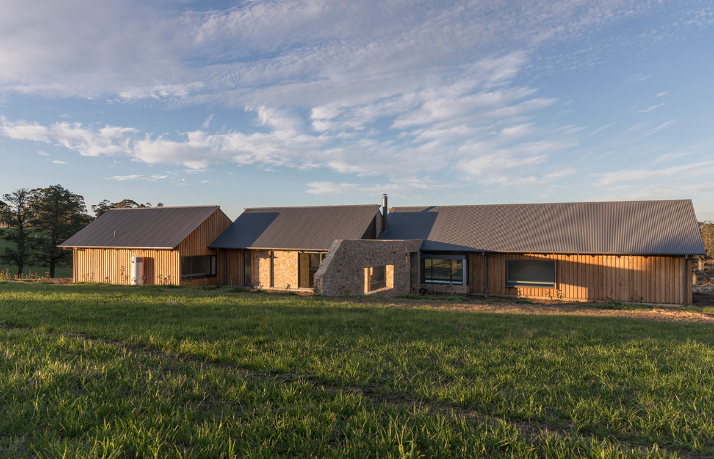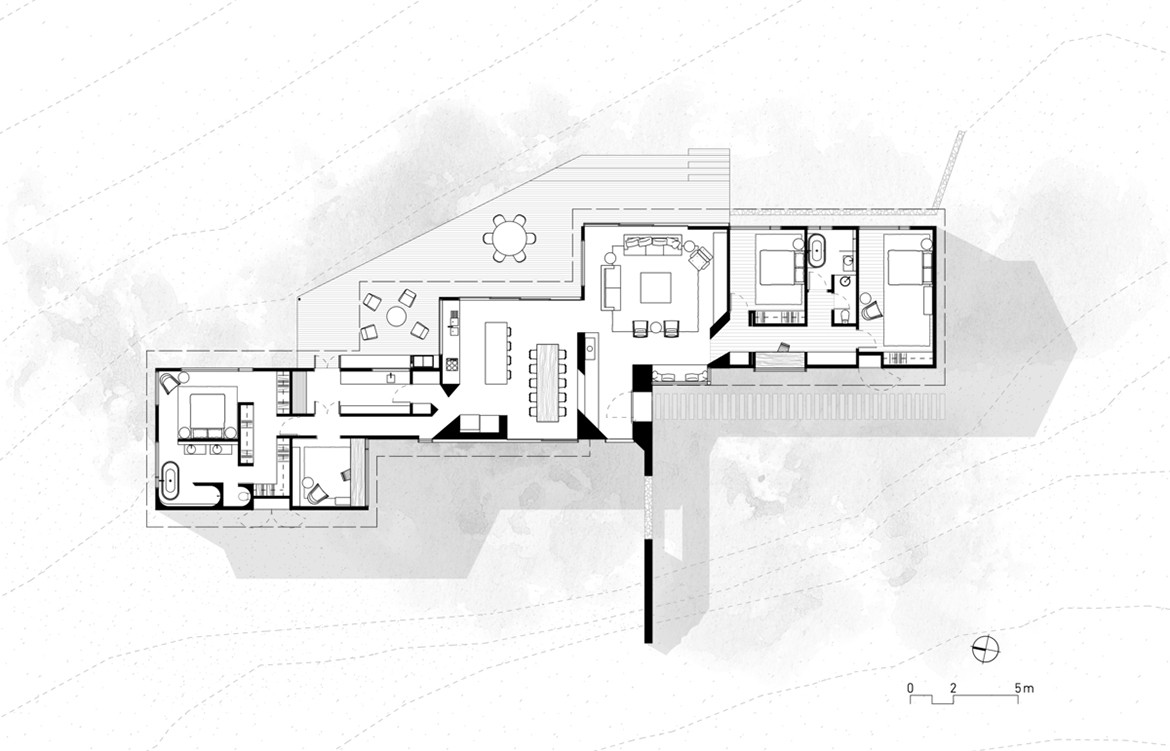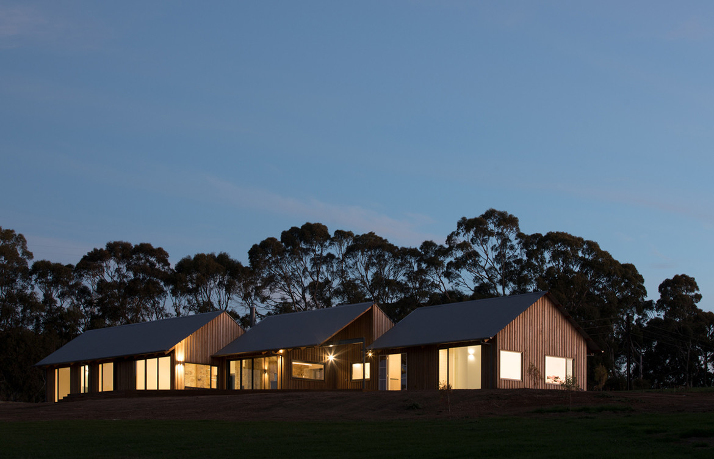“Greenfield commissions are rare,” says architect James Allen. “Rarer still are greenfield projects actually located in picturesque green fields.” Even still such unique circumstances formed the basis for James’ first project under his own studio, James Allen Architect. Having worked for celebrated architects and interior designers around Sydney, James’ clients – his sister and her husband – were in good hands.
The site for House in the Hills is located in Adelaide Hills and the clients and their one-year-old son lived very close by at the time of acquisition. But their previous house didn’t suit their needs and wasn’t easily renovated – yet at the same time, it wasn’t entirely appropriate or necessary to knock it down and rebuild. So when this piece of land came up for sale (through a family connection of the husband’s) and presented an opportunity to build anew, the timing and prospect was perfect.
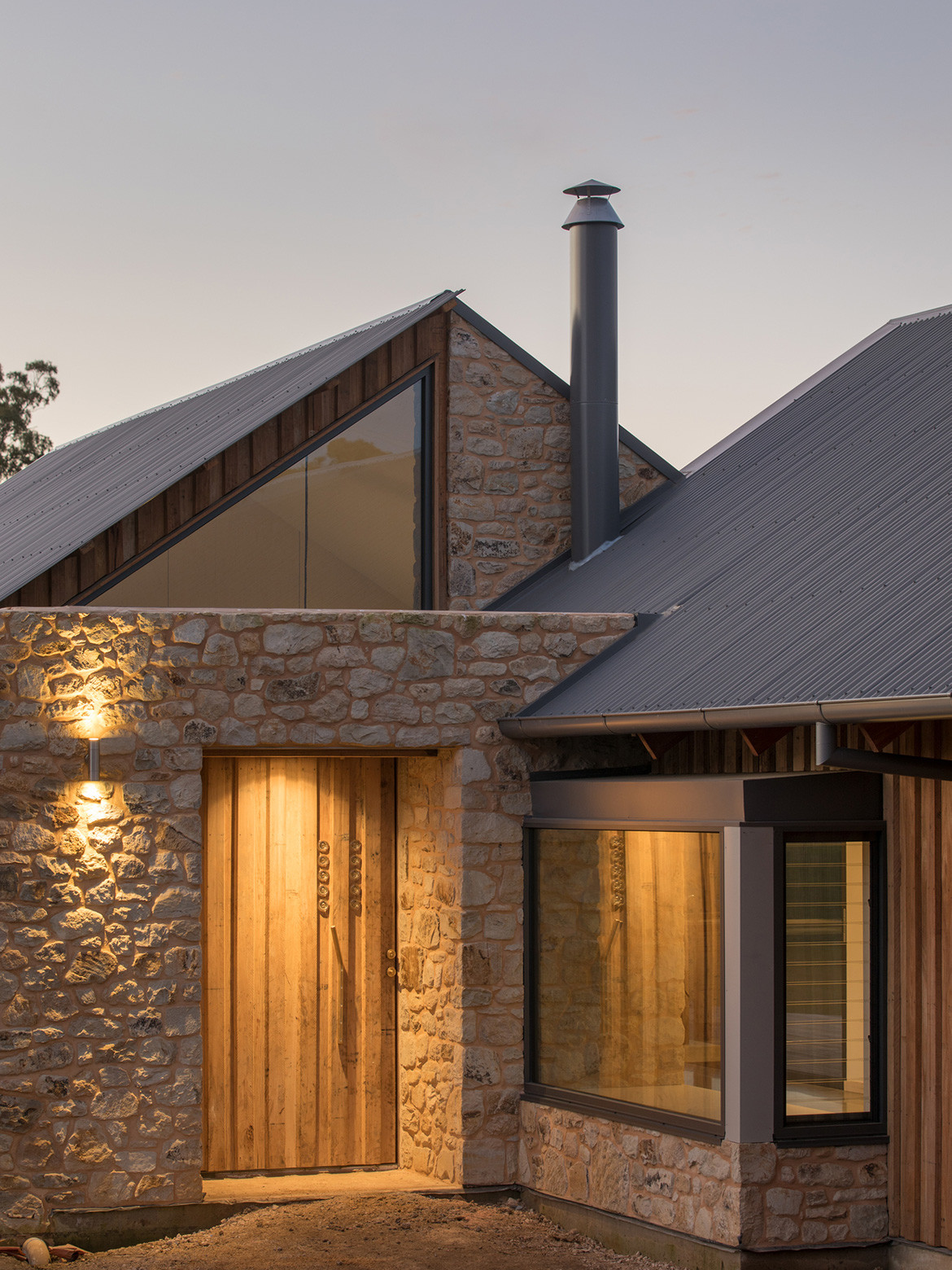
All parties were familiar with the location, James and his sister having grown up on a farm in the south east of South Australia while her husband was originally from the Adelaide Hills area.
With green and grassy views in every direction – plus sightlines down to a damn – a large part of the brief was to capitalise on the splendid, peaceful views. As such, a long and elongated plan follows the topography of the site – with minimal excavation. An easterly orientation affords the three wings access to the primary view, while each pavilion is staggered in order to access the northern sun and northerly glazing – “Something that’s important for the cold Adelaide Hills winters,” notes James.
Additionally, the clients wanted a large family house that they could grow into, with the living spaces central to the plan. The two outer wings comprise the parents’ bedroom on one end and three children’s bedroom at the other.
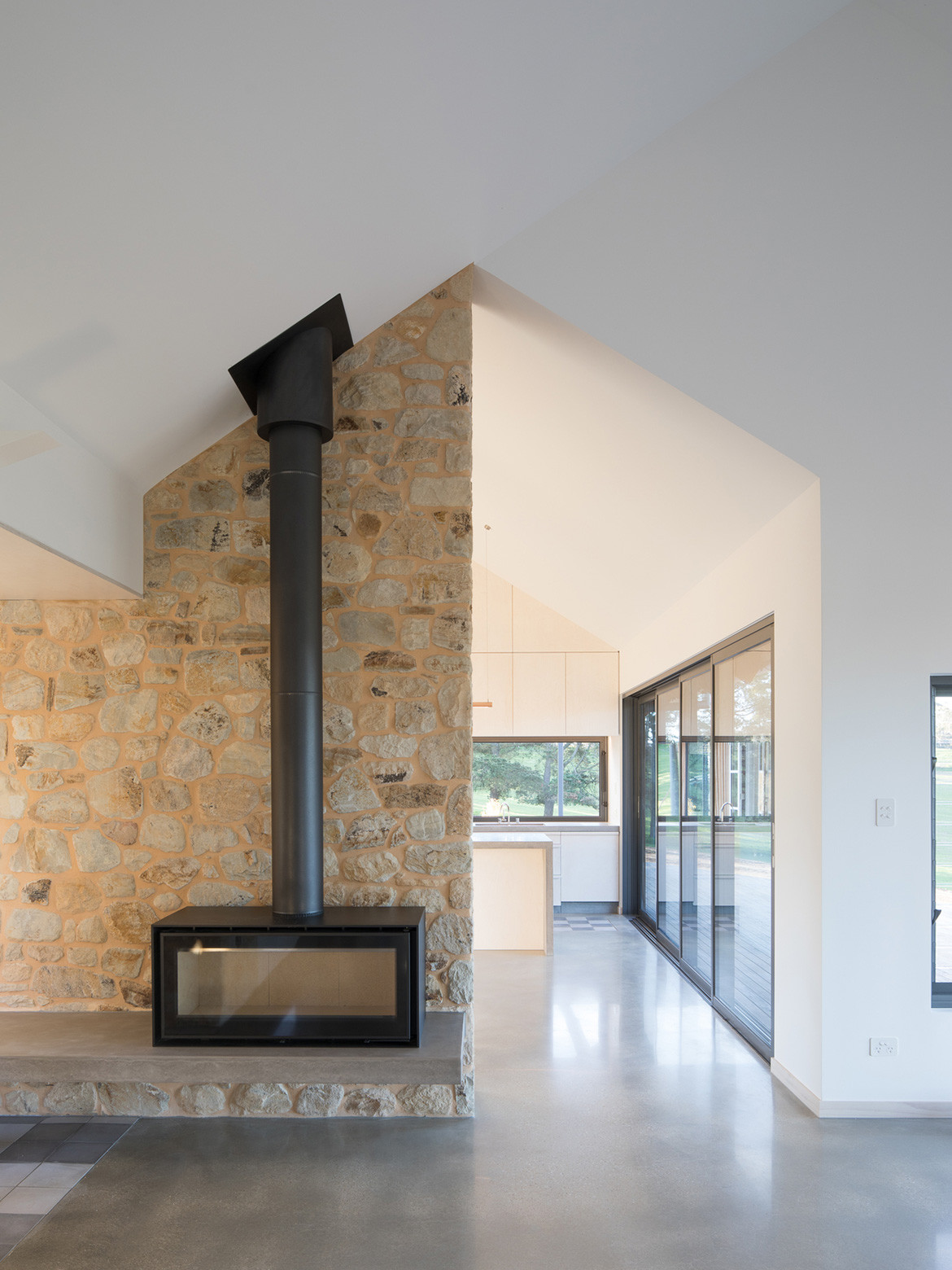
“I introduced a small zigzags in the circulation spaces connected with the living spaces. These are purposely narrower spaces that are skewed, forcing you to change your direction and change back again rather than moving in straight lines,” says James.
A statement stone garden and stone wall greet you on arrival and characterise the exterior of the building. The clients wished for textural materials incorporated in the design so James found a way to bridge visual appeal with meaningful functionality. “[The stone wall] defines the entry to the house and establishes a private space in an otherwise open landscape.”
Entry into the house proper is through this iconic stone wall, and quickly turns into the large, open-plan living spaces with high-pitched ceilings. Views beyond are visible through glass sliding doors. Although all the walls couldn’t be built with stone as a matter of budget, its use is continues inside, albeit sparingly. Most notably stone appears in the living spaces, framing the connection between the public and private domains. “This means you are always moving through these stone portals whenever you arrive or leave the living spaces,” says James. It’s offset against equally durable, timeless materials such as Australian hardwood board and batten cladding, polished concrete floors and whitewashed plywood joinery.
Despite having moved in only recently, the clients already feel at home. Alby, the young son, the most notably: “On the first day he walked into his room and closed the door on his mum. He was home.”
James Allen Architect
jamesallen.com.au
Photography by Christopher Morrison
Dissection Information
Builder: Build Theory
Basket Range Sandstone
Silvertop Ash Board and Batten Cladding from Radial Timber
Adelaide Outdoor Kitchens
Bosch
Basalt stone mosaics from Ceramica Tile and Design
Mosaics and subway tiles from Ceramica Tile and Design
Concrete tiles from Eco Tiles
ADF fireplace
We think you might also like Two Sheds by Dreamer and NH Architecture
