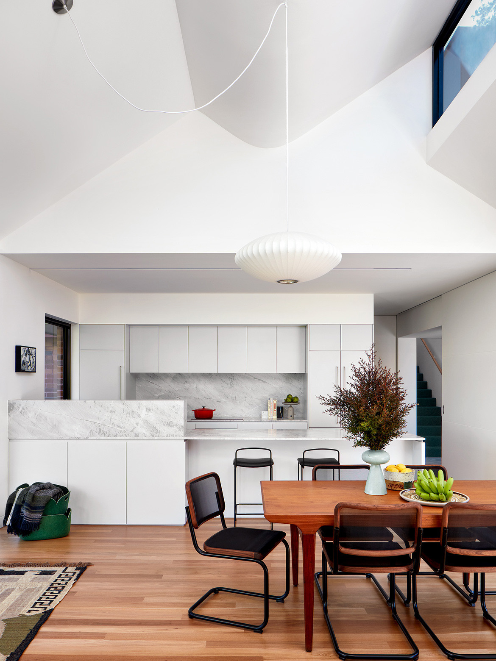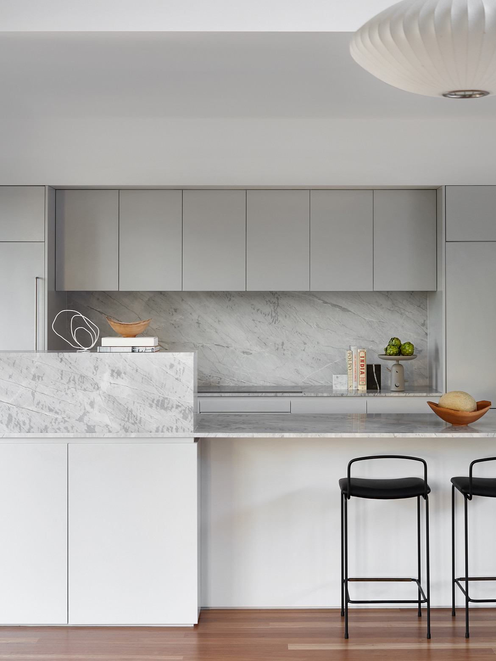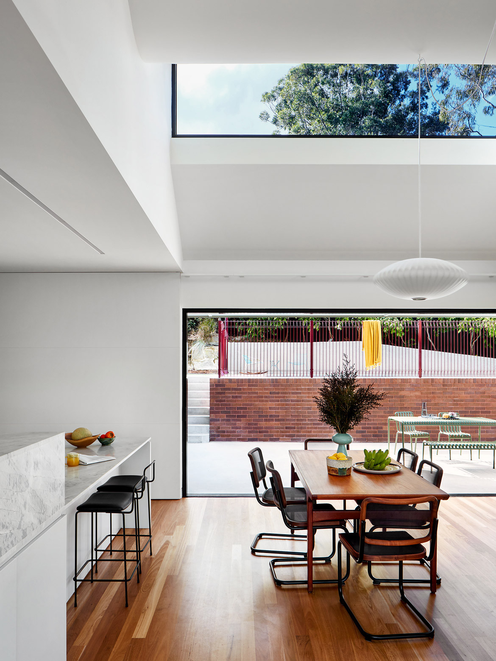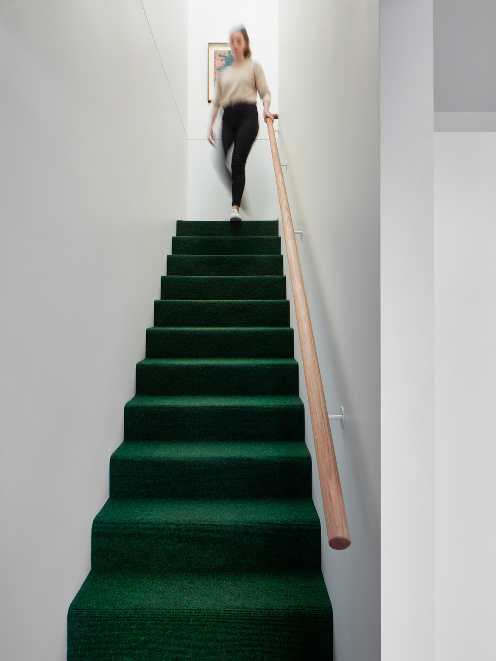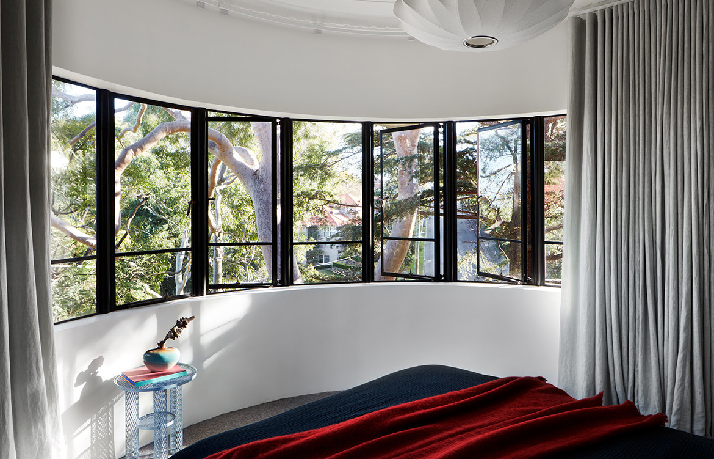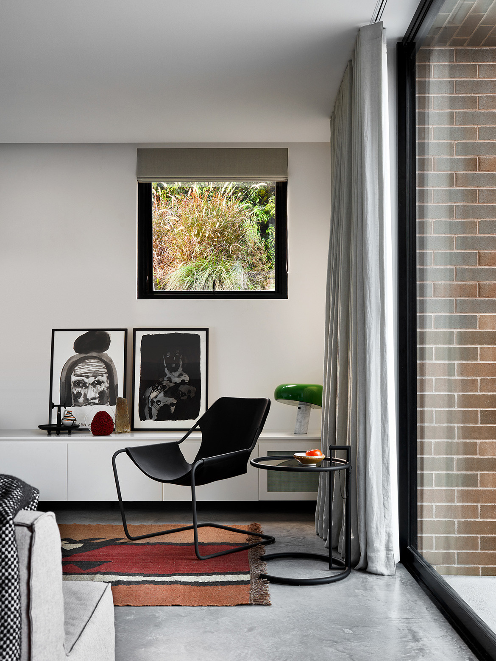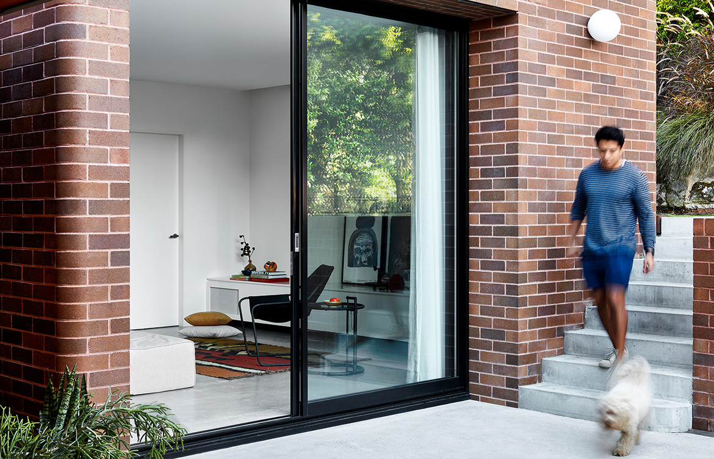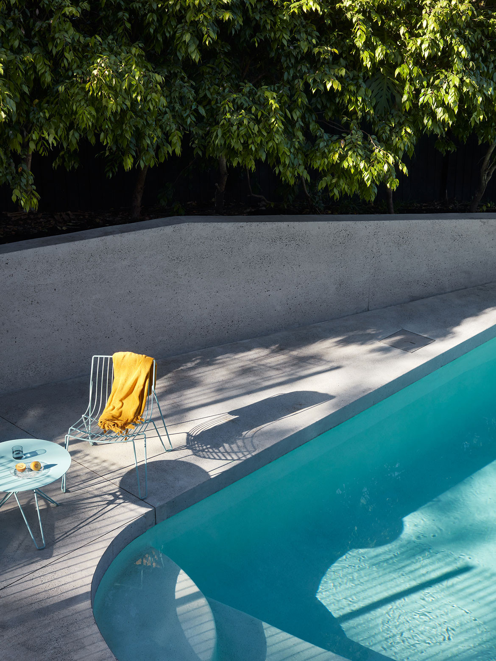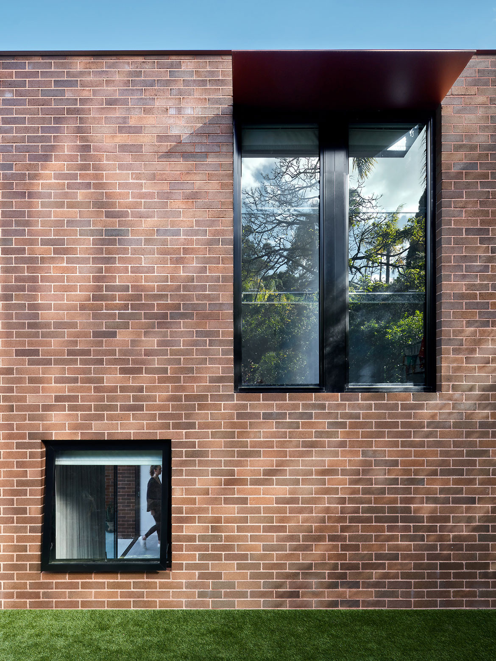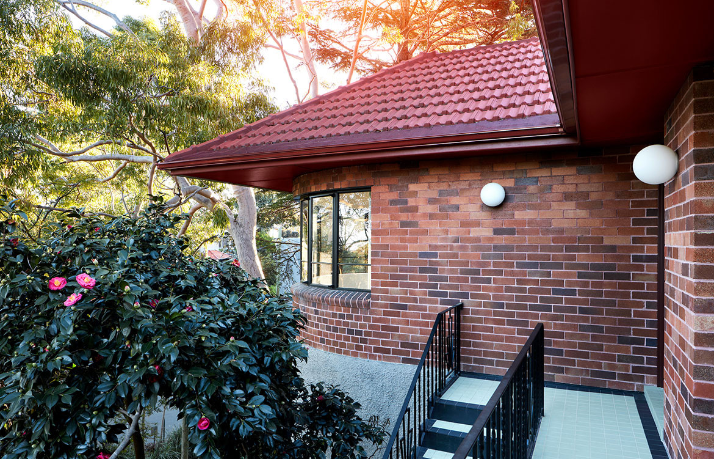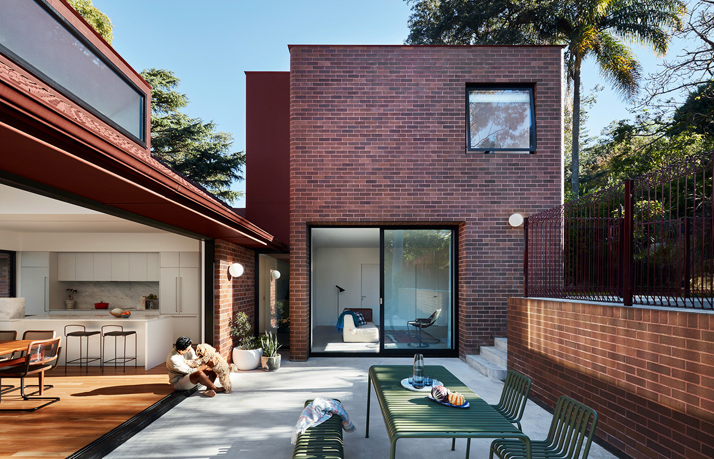As is the case for many growing families, space became an issue for the owners of a typical 1950s Californian brick bungalow in Sydney’s Lane Cove. They loved the original design and the area, but for a husband, wife and two young girls, there just wasn’t enough room.
As well as a better sense of connection throughout, the brief included a bedroom for each of the girls, a rumpus room, courtyard and a pool – all on an odd-shaped site with steep slopes and bordering neighbours. In response, THOSE Architects opened up the existing bungalow and added an entirely new wing in the form of a tower that solved myriad design issues.
“At the rear and to one side, we inserted a brick ‘tower’ with a small footprint – leaving the remainder of the yard to be usable space for the rest of the home by way of a courtyard, pool and lawn and native gardens,” says director of THOSE Architects, Simon Addinall.
THOSE Architects opened up the existing bungalow and added an entirely new wing in the form of a tower.
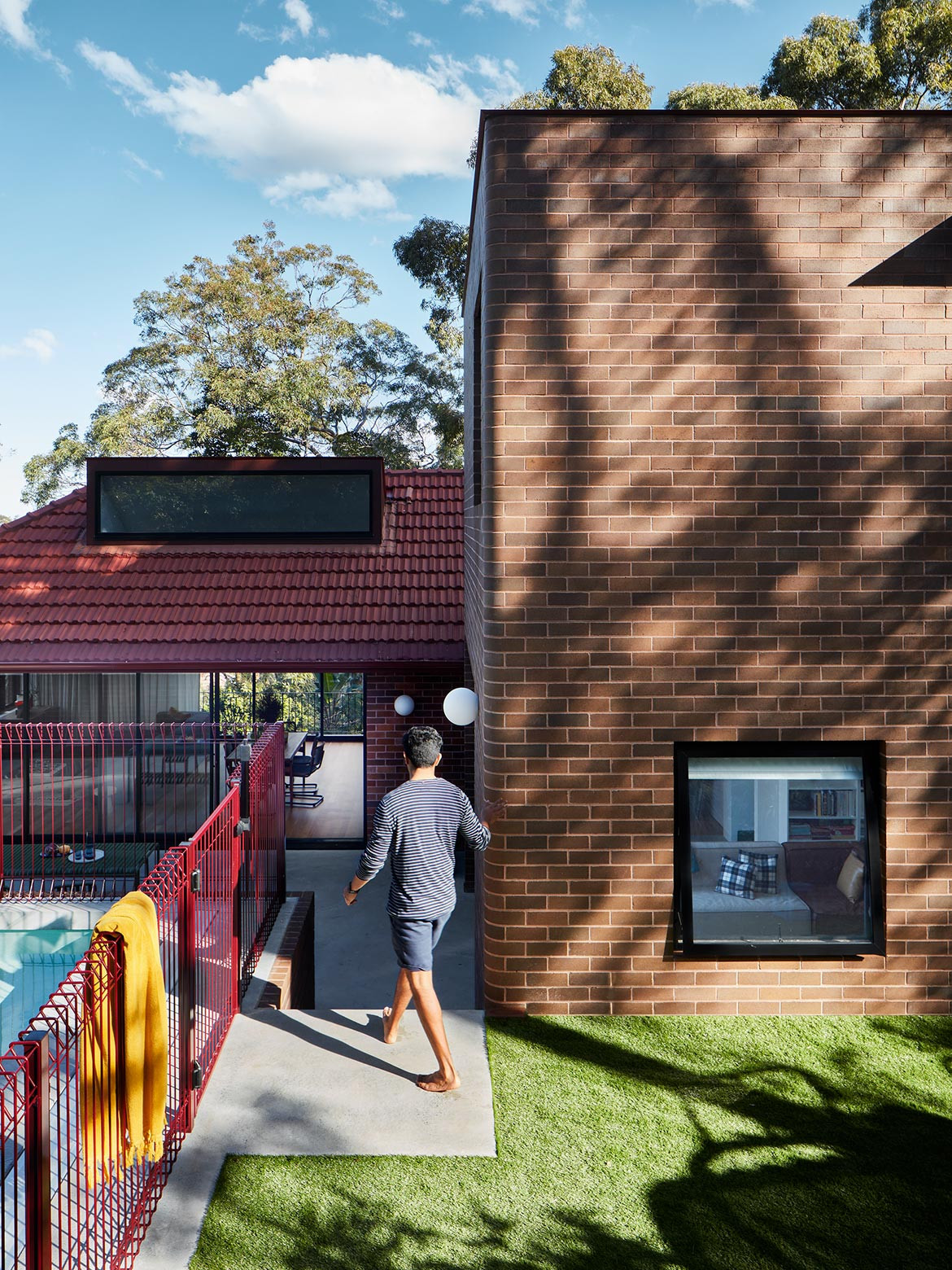
Built in robust materials of brick and exposed concrete, which bring both harmony and contrast to the bungalow, the tower creates ample extra space – housing the extra bedrooms, rumpus room, additional bathroom and laundry, and significantly improves the dynamic and connectivity of the entire house.
Situated on the western boundary, the tower reconfigures the house into an L-shape, creating a courtyard that both main living spaces open onto. This not only creates a central area, but also separation between the dwellings. To deal with the challenging site, the architects terraced the backyard and pool, creating a series of smaller breakout spaces.
The original house, which previously had little connection to outside, has been entirely reoriented so that it accesses the north-facing courtyard. Thanks to a new skylight cut into the north-facing roof plane and the removal of a poorly designed lean-to, it has also been completely opened up and given beauty. “The skylight floods the living room with light throughout the day while the softly sculpted ceiling creates a beautiful form internally.”
Original features, such as elaborate cornices, a Juliette balcony and circular bay window in the main bedroom, were also restored to retain the bungalow’s character. In the new building, Art Deco features carry over in the form of motifs, including the tower’s bullnosed brick corners and timber balustrade.
The tower reconfigures the house into an L-shape, creating a courtyard that both main living spaces open onto.
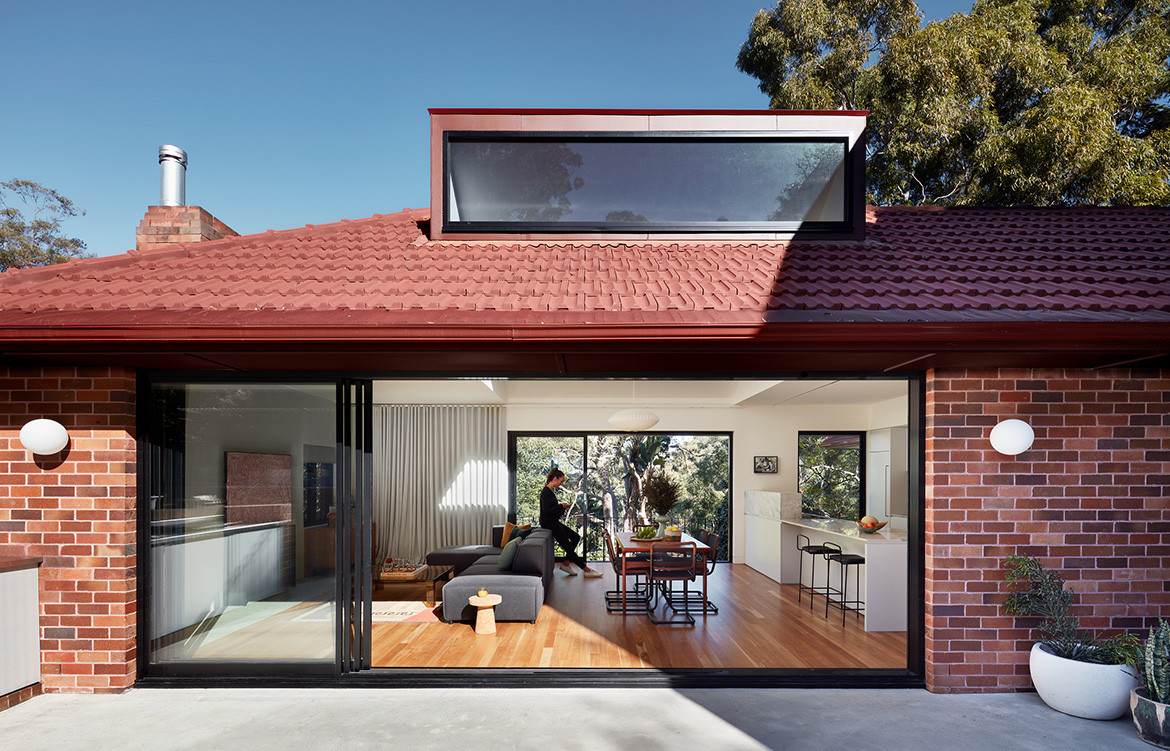
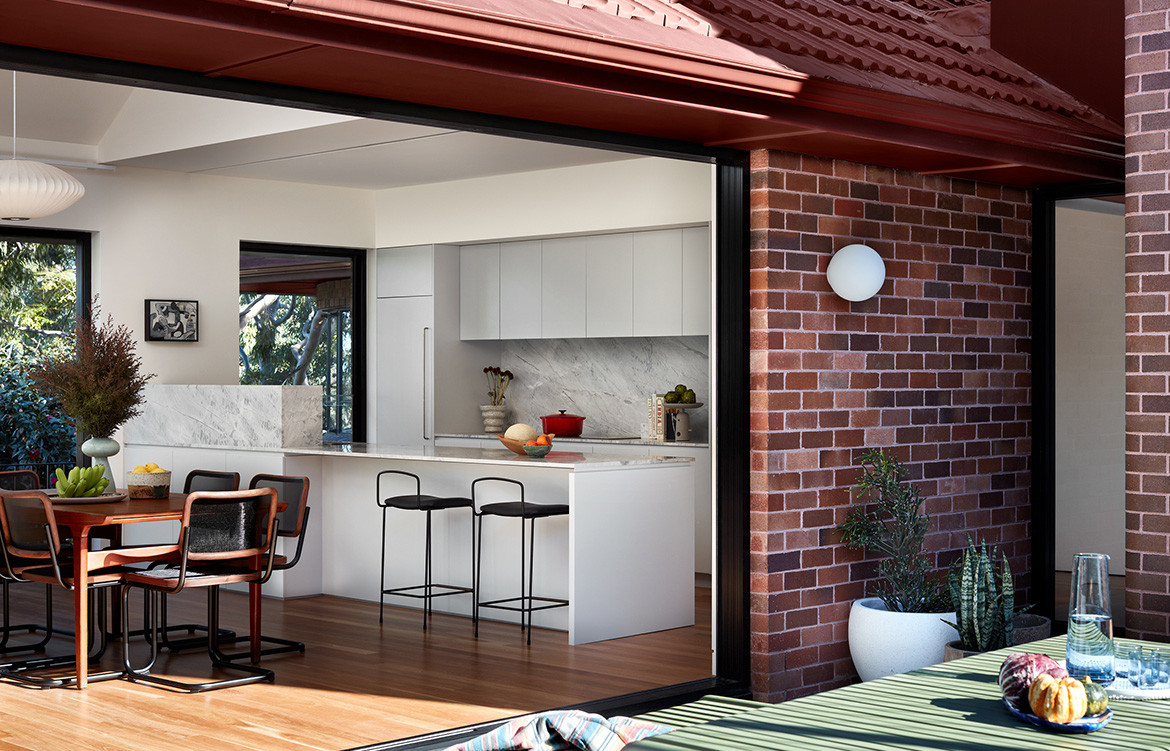
In terms of passive design elements, House Lincoln was designed with these in mind from the outset. Working on both on an aesthetic and environmental level are a number of features, including the brick tower, which benefits the house with passive heating and cooling. Similarly, concrete flooring reduces the need for mechanical means. North facing windows with extended eaves also help block the summer sun whilst allowing winter sun to penetrate deep into the home, and cross ventilation exists in all rooms.
So do the owners like it? Absolutely. Apart from the spatial and functional improvements, the biggest joy they have described to the architects is the “connectivity of the home to the outdoor spaces and their relationship to the living spaces of the home”. For a studio that strives to achieve a meaningful connection to place, that’s a win.
THOSE Architects
thosearchitects.com.au
Photography by Luc Redmond
Dissection Information
Bricks (Gertrudis Brown) from Brickworks
Winkelman’s tiles from Old English Tiles
Tretford goats hair carpet from Gibbon Group
Elba Marble benchtops from Artedomus
Tapwear for Sussex Tapwear
Dioscuri parete-soffitto wall lights from Artemide
Pallisade table and chairs from Hay (courtyard)
Thonet S32 Dining Chairs from Anibou (dining)
Dita Stools from Grazia and Co (kitchen)
Quadrant Sofa from Koskela
Ceramics from The Dea Store
We think you might also like House Burch by THOSE Architects
