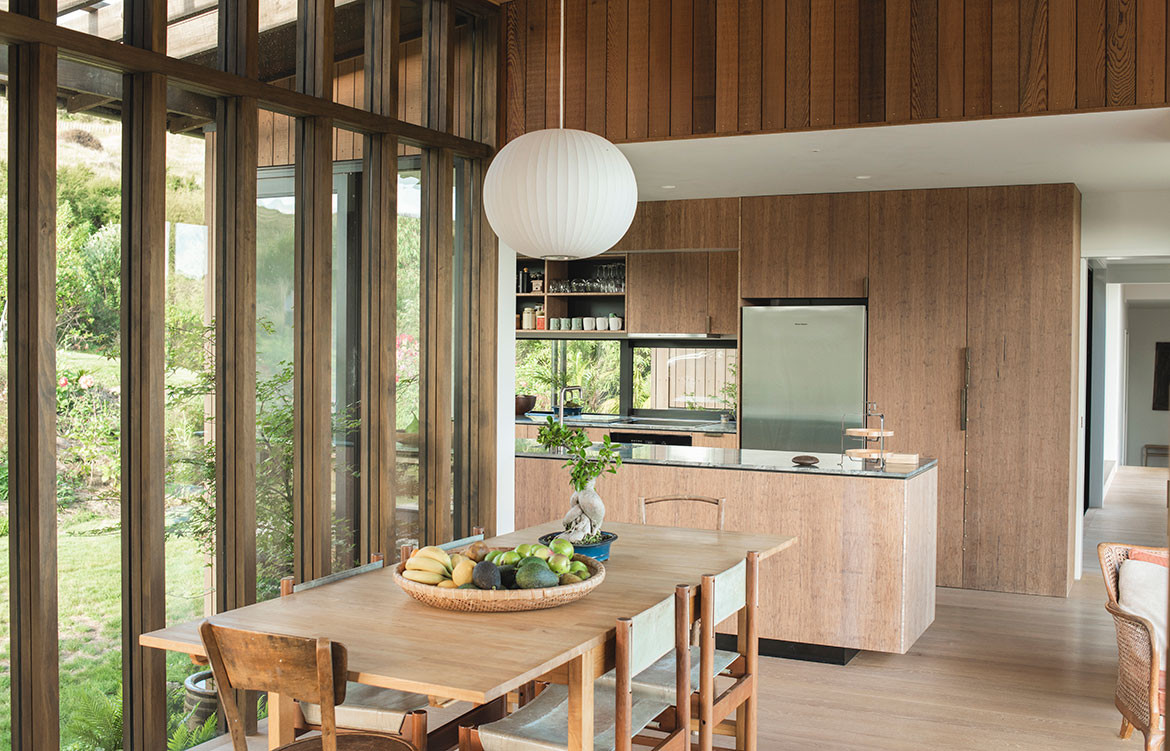Huru House by Wiredog Architecture
Gisborne, New Zealand
Wiredog Architecture worked closely and collaboratively with its clients to combine all their fascinations into one house – Japanese design, timber craft and low-impact.
Ironically, the rural subdivision covenants required a minimum floor area of 140 metres squared, which worked against a small footprint. However, Andrew designed a low-profile, two-bedroom house to this minimum by combining two strong traditions into one – the Japanese courtyard house and the Modernist box. Open and closed, crafted and machined, cool abstraction and the every day, it is an approach that has given the house equal measures of efficiency and poetry.
Words by Andrea Stevens | Photography by Strike Photography
C House by Design Collective Architects
Kuala Lumpa, Malaysia
Residential architecture in Kuala Lumpur has seen quite a transformation in recent years. As many standard double-storey houses built in the 1980s did not cater to current needs, they were mostly sold, demolished and rebuilt. For the owner of C-House, purchasing and combining two average residential plots was necessary to accommodate a growing, multi-generational family.
But that wasn’t the extent of Design Collective Architects’ brief for this project – both feng shui and sustainability also come into play. For example, the placement of the family rooms had to take into consideration the five elements such as fire (the stove) and water (sinks in the kitchen), while the main entrance door had to be at a specific angle, resulting in the overall siting of the house being slightly skewed. Meanwhile, from a sustainability standpoint, natural ventilation is achieved by restricting the building depth to ensure effective cross-ventilation of fresh air throughout the house. However, to the architects’ credit, these requirements were communicated during the early stage of design and have been subtly woven into the fabric of the house without sticking out like a sore thumb.
Words be Yen Kien Hang | Photography by Creative Clicks
bAAn by ANONYM Studio
Bangkok, Thailand
In Thai, the word ‘baan’ simply means ‘home’ – a clue to what the architects set out to achieve with this project. By design, this house – while certainly creating an integral relationship between architectural elements, spaces and their context – firmly focuses on the habits and rituals of its inhabitants, both ideal and prosaic.
The wide apertures of the ground floor living, kitchen and dining spaces give a sense of openness, while their diversity and strategic positioning creates a close relationship between interior activities and exterior spaces, making all the walls feel less confining.
Words by Tonkao Panin | Photography by Chaovarith Poonphol
Vote for your Habitus House of the Year in the People’s Choice category to go in the draw to win The Ultimate Design Hunter Package – $40,000 worth of prizes from our Design Hunter Partners Armadillo & Co, Boyd Blue, Earp Bros, Euroluce, Hale Mercantile Co, Nique, Premium Sound, Phoenix Tapware, Project 82, Studio Gallery Melbourne, Top3 by Design and Tsar Carpets
Habitus House Of The Year wouldn’t exist without the support of our friends, colleagues and regular collaborators in the industry. We would like to extend our sincerest thanks to our Major Partners Gaggenau, StylecraftHOME and Zip and Supporting Partners Armadillo & Co and Earp Bros. Our Trophy Partner Axolotl and our Accommodation Partner Ovolo Laneways.
Habitus House of the Year 2019
habitusliving.com/houseoftheyear
We think you might also like to see our favourite kitchens from the Habitus Kitchen & Bathroom annual

