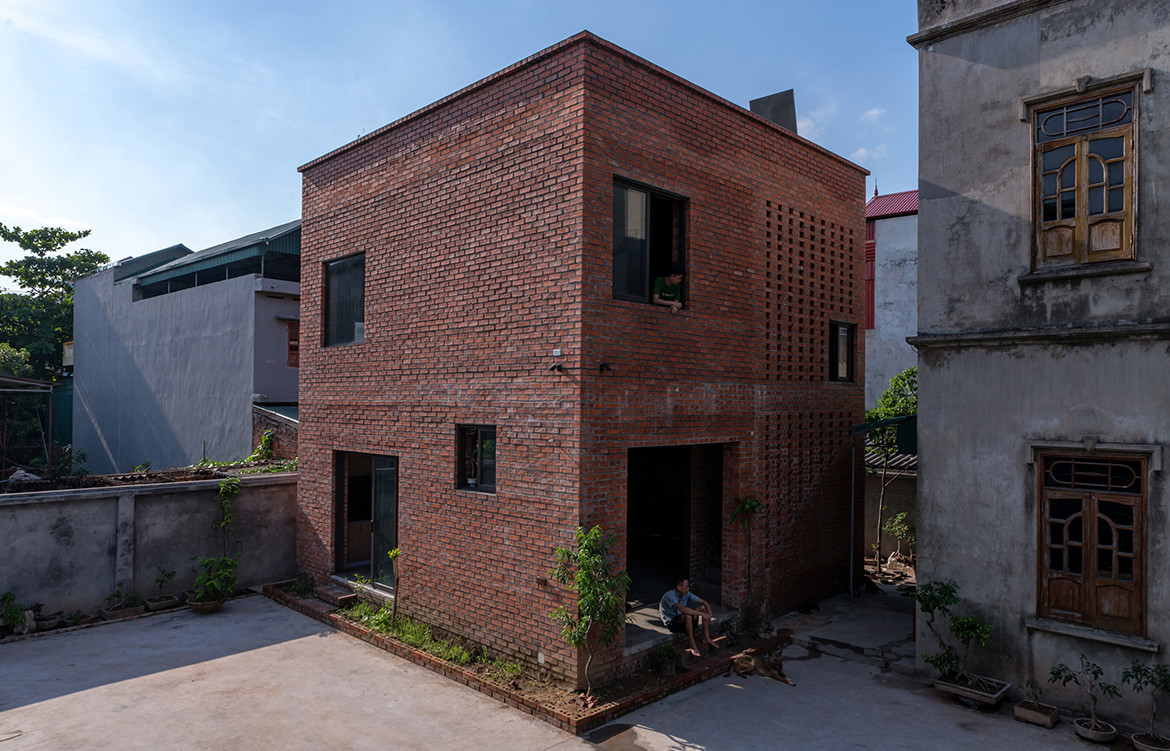AgriNesture is a two-storey house on the edge of Mao Khe Coal Mine, 120 kilometres from Hanoi. The owner is the eldest son in the family: 40 years of age and a bachelor who has recently left his occupation as a miner. With an appreciation for the simple life, he spends the majority of his time at home in the company of his pets, chickens and bonsai plants. The previous, one-storey, fibrocement-roof house was dilapidated, so his brothers pitched in to have a new house designed and built for him. H&P Architects was chosen because they had designed architecture in Mao Khe that was appreciated by the family: BES pavilion, for example.
The brief set for H&P Architects was very basic: convenience for living and worshipping; ventilation and heat isolation because the house is orientated east-west; and cost-effectiveness. In response, H&P has taken this set of fairly standard requirements to do something simple yet testing of the unusual.
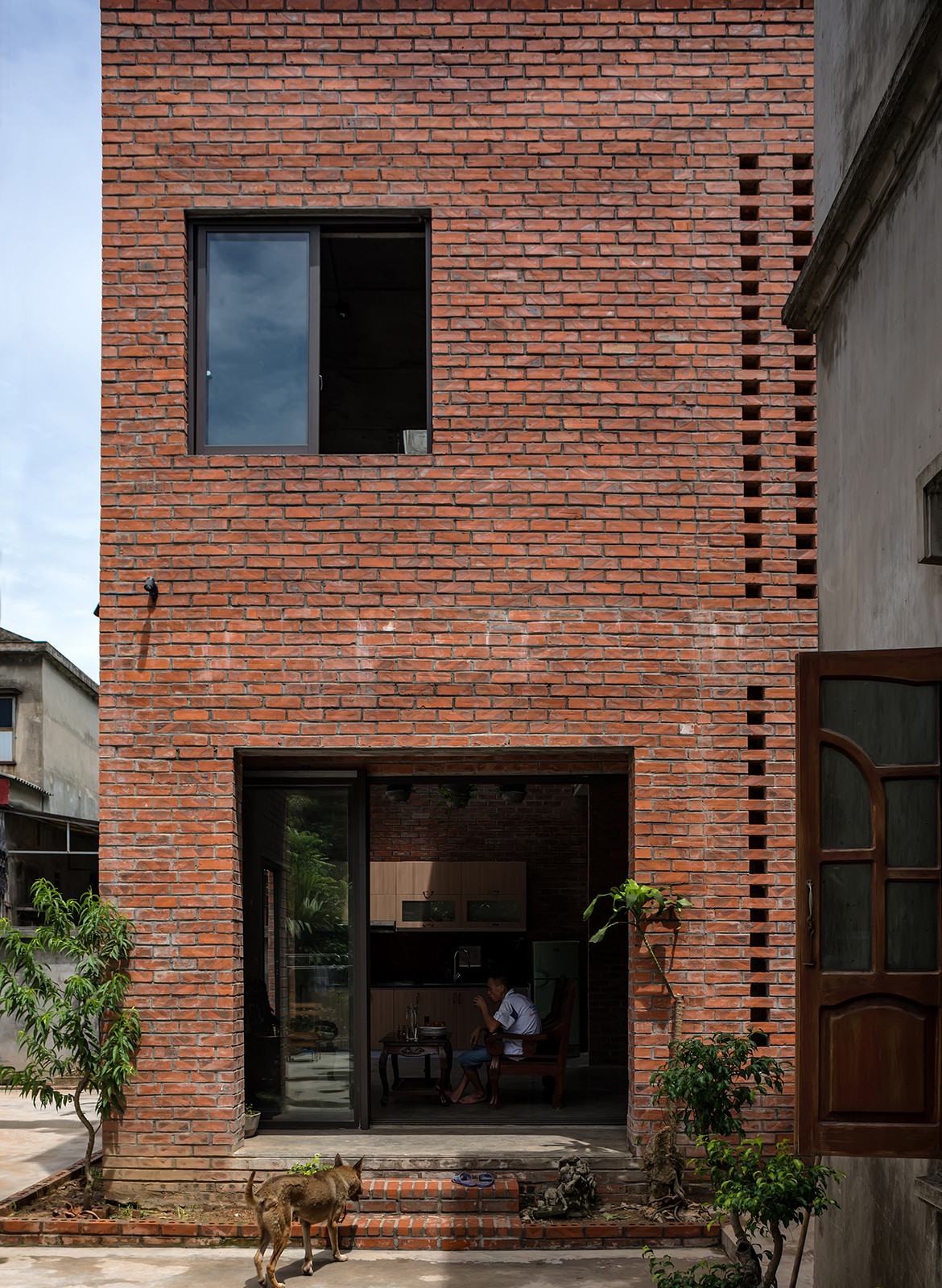
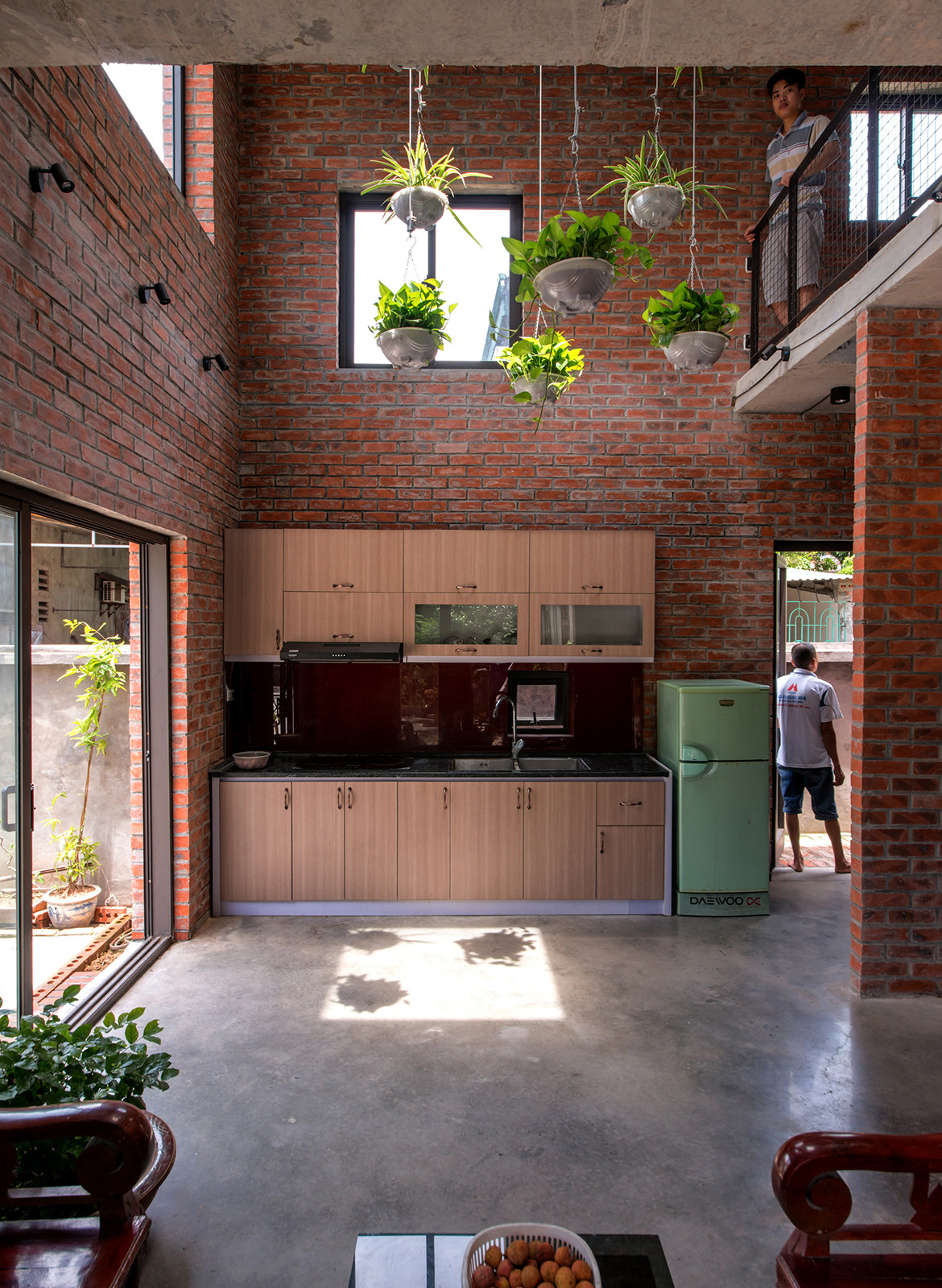
The two-storey house is quite literally a cube – 7mx7mx7m – with voids inside that can be rearranged later as needs arise. The outside looks simple but unusual: a non-plastered brick wall with neither details nor balcony. The structure and covering are fixed from the beginning but allow further development inward. A double-layered brick wall with buffer space enables the atmosphere to be cooled down in the summer but kept warm in the winter. Pre-installed windows in all directions, at different locations and in various sizes help maximize ventilation. H&P has paid close attention to the “new” daily life of the resident: trees are arranged in the voids (with skylights above), and the roof is designed as a vegetable garden because a garden on the ground could be destroyed by the chickens.
Microclimate effects of the house are more or less confirmed over the eight months in use, including cold winter, humid spring, and hot summer. Furniture from the original house remains in the new house. More importantly, the resident has quickly adapted to the house and found excitement to live with it, to begin a “new life”.
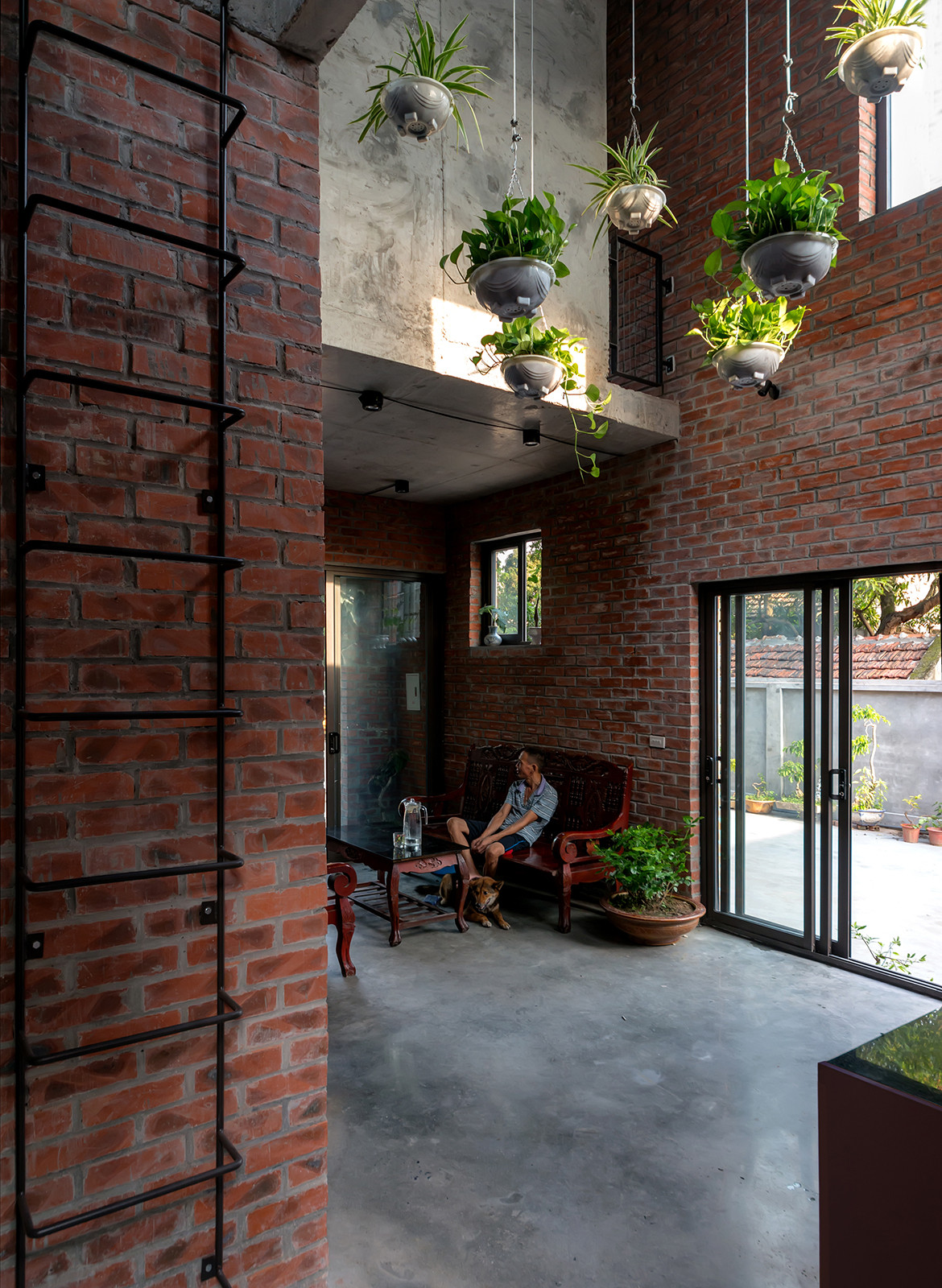
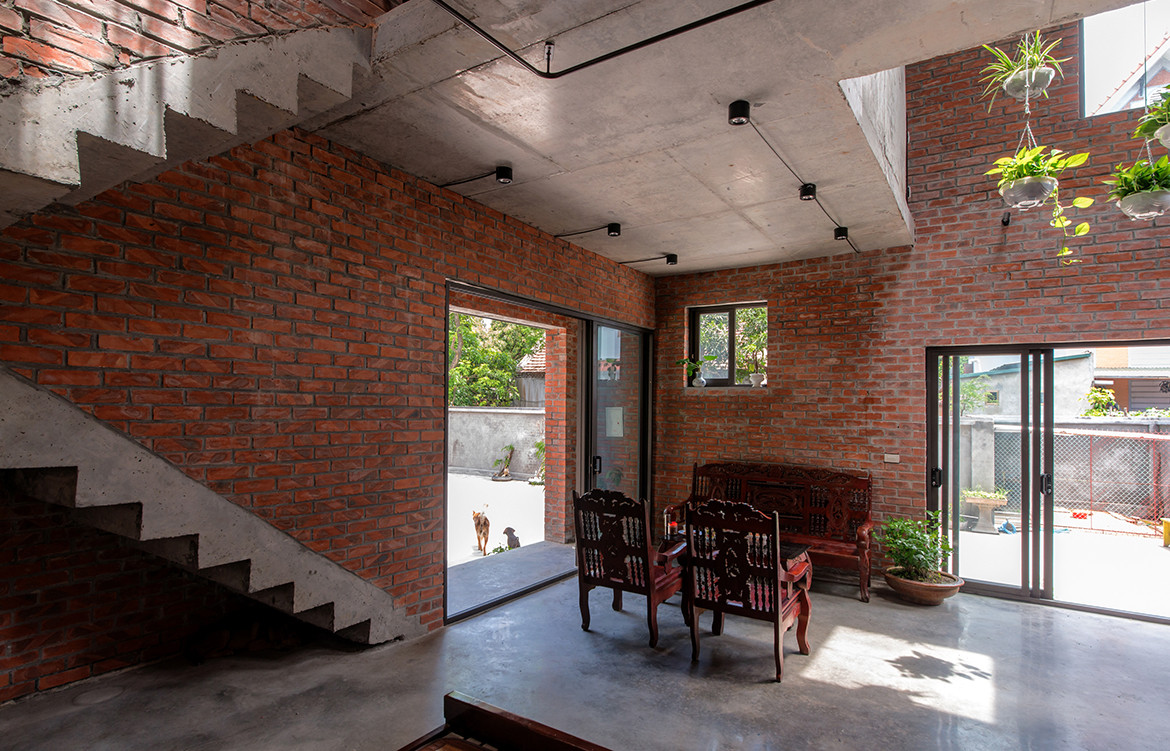
In conversation, he excitedly said that every day he was moving up and down stairs numerous times in different ways, using different stairs – “such movement is nothing compared to working in the mine”. Because slag, coal, mud and soil were all too familiar materials, it is the roughness that brings the house closer to a home. Furthermore, the ventilation and lighting features of the house are not just pleasant design cues, but also play a large part in ensuring the resident’s comfort, a welcome contrast against a career spent in underground, enclosed mines. AgriNesture – whether accidentally or deliberately – has helped the resident to be both physically and mentally healthy.
H&P Architects want to experiment with using AgriNesture House as a standardised module with simplified structure – yet diversified forms and flexible spaces depending on a future client’s needs. AgriNesture is the idea of redeveloping rural communities based on the mix of housing and farming. In fact, the studio had originally planned to create a group of three modules (for three brothers), but only one was constructed this time around because the two other brothers did not yet need new residences.
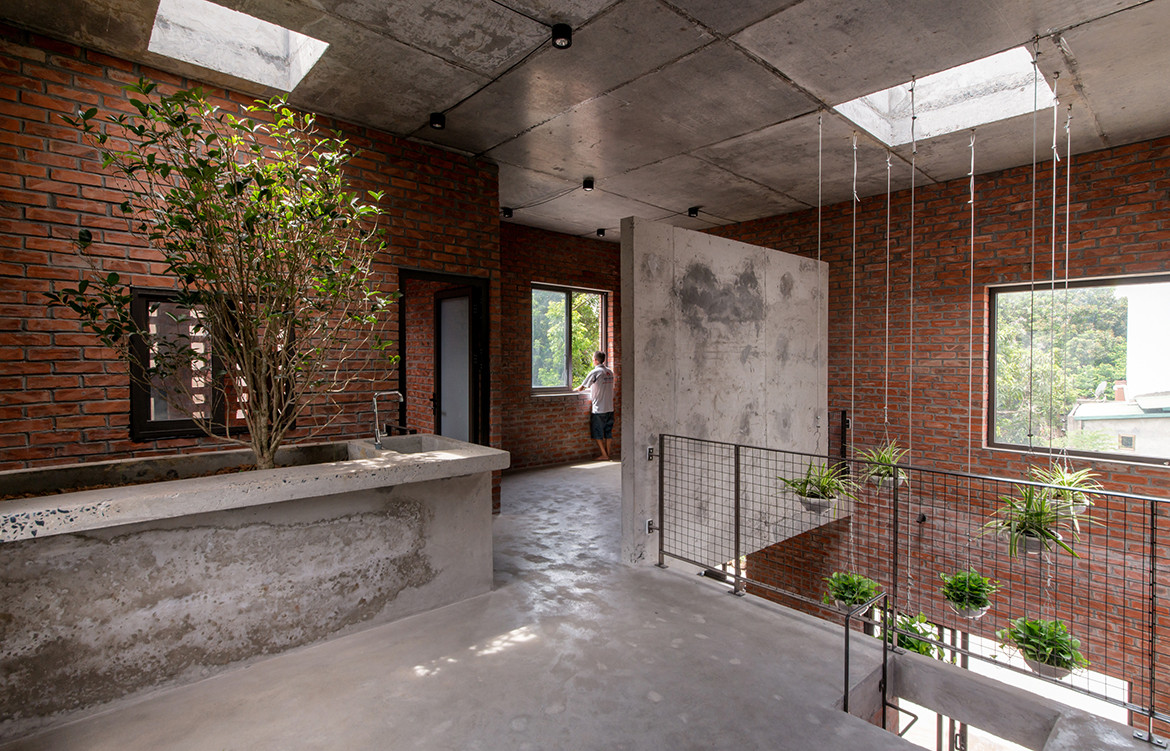
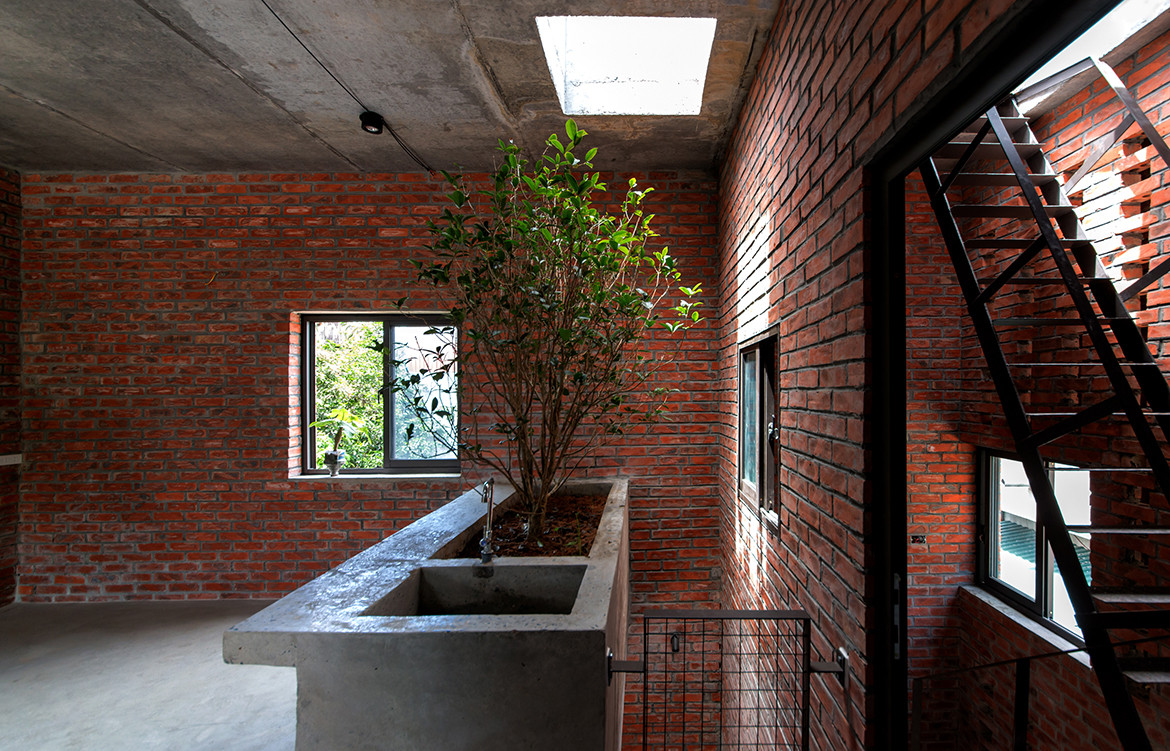
For better practical application of the house, H&P Architects has some improvements to make; such as minimizing the skylight to maximize the roof garden area, making the double-skin brick walls “breathable”, sun-screening and rain-proofing for windows.
All in all, the house has shown a truth: If the architecture is designed with the heart – it will be received by the heart.
Photography by Nguyen TienThanh
H&P Architects
hpa.vn
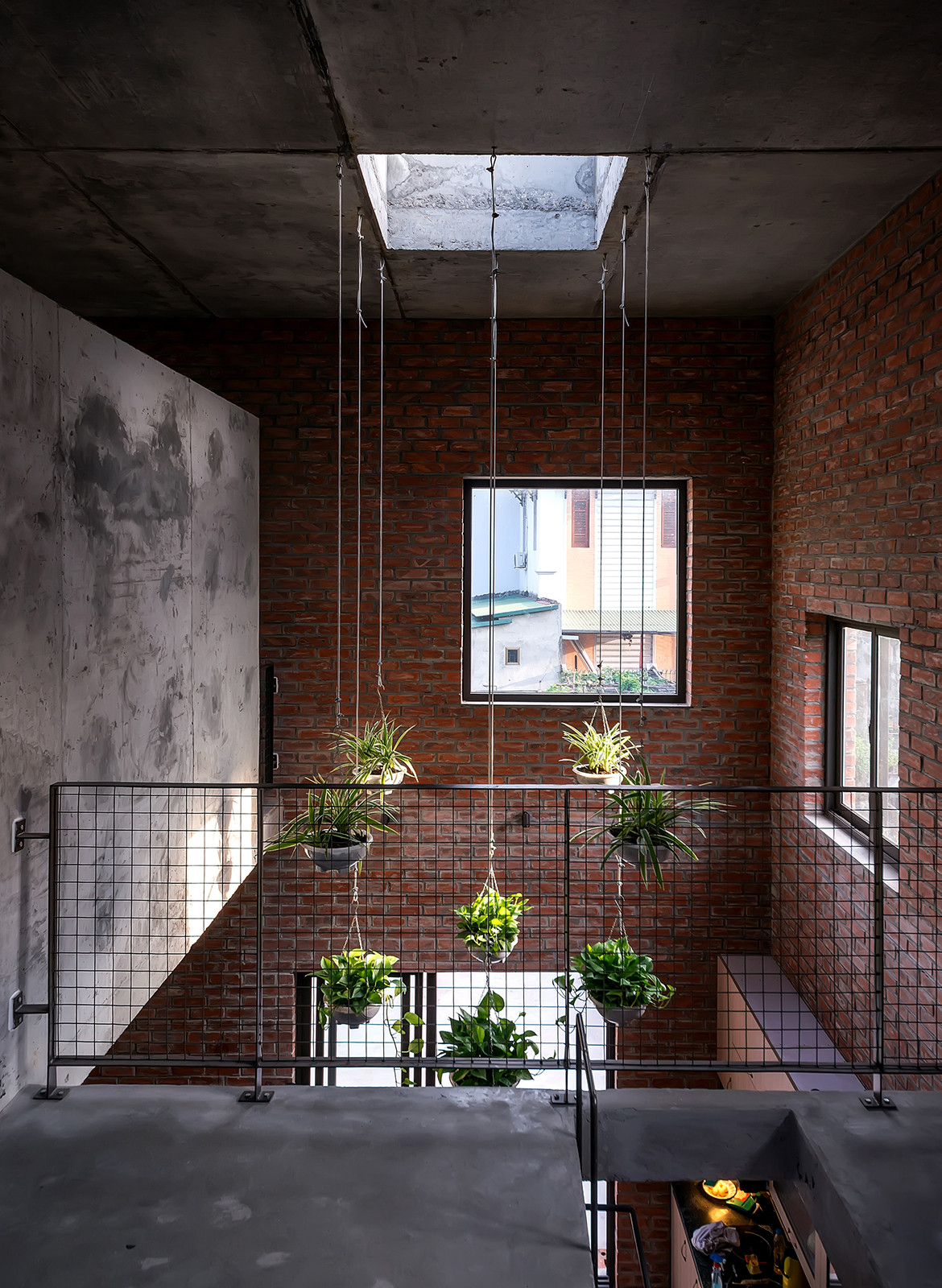
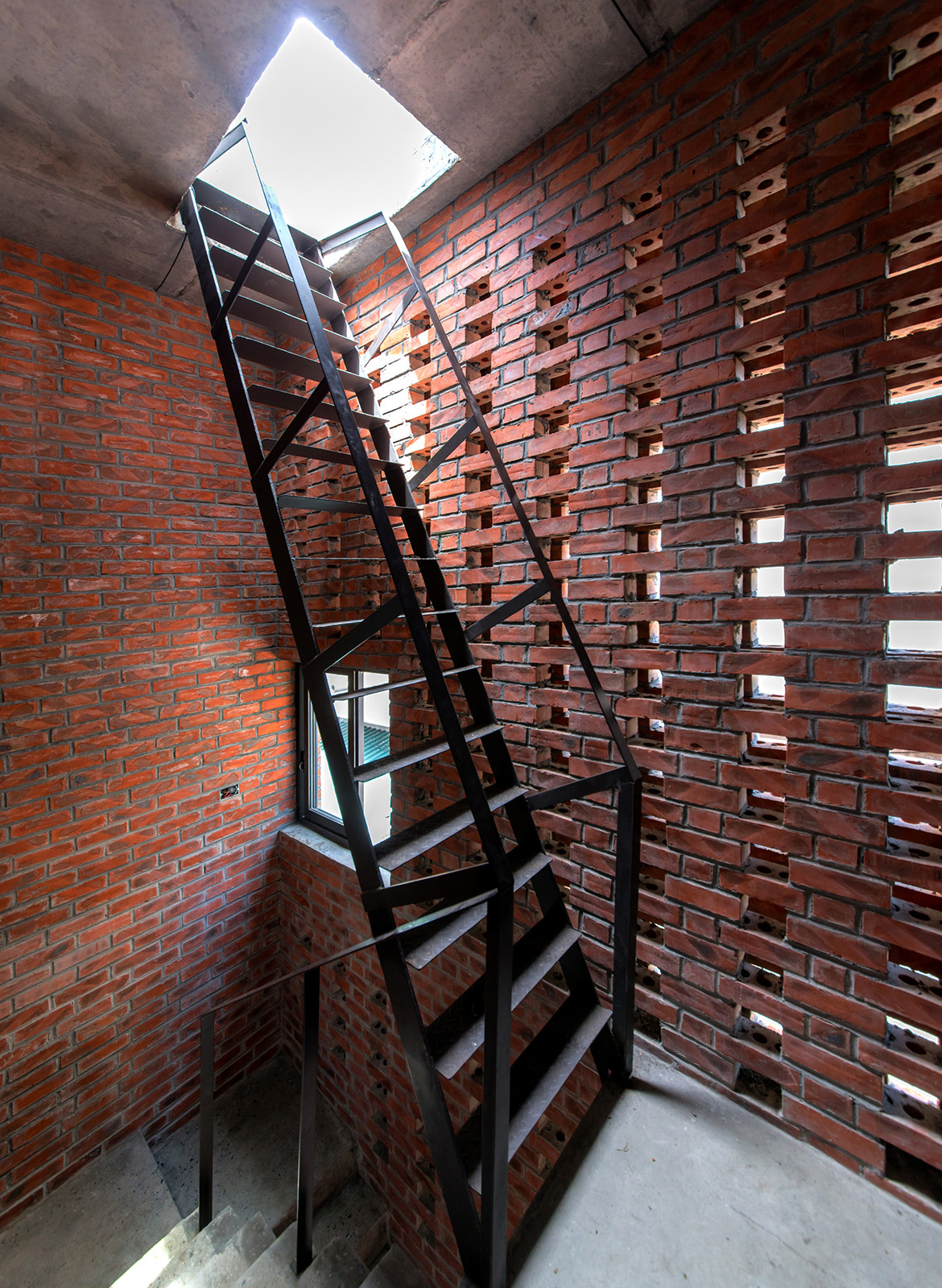
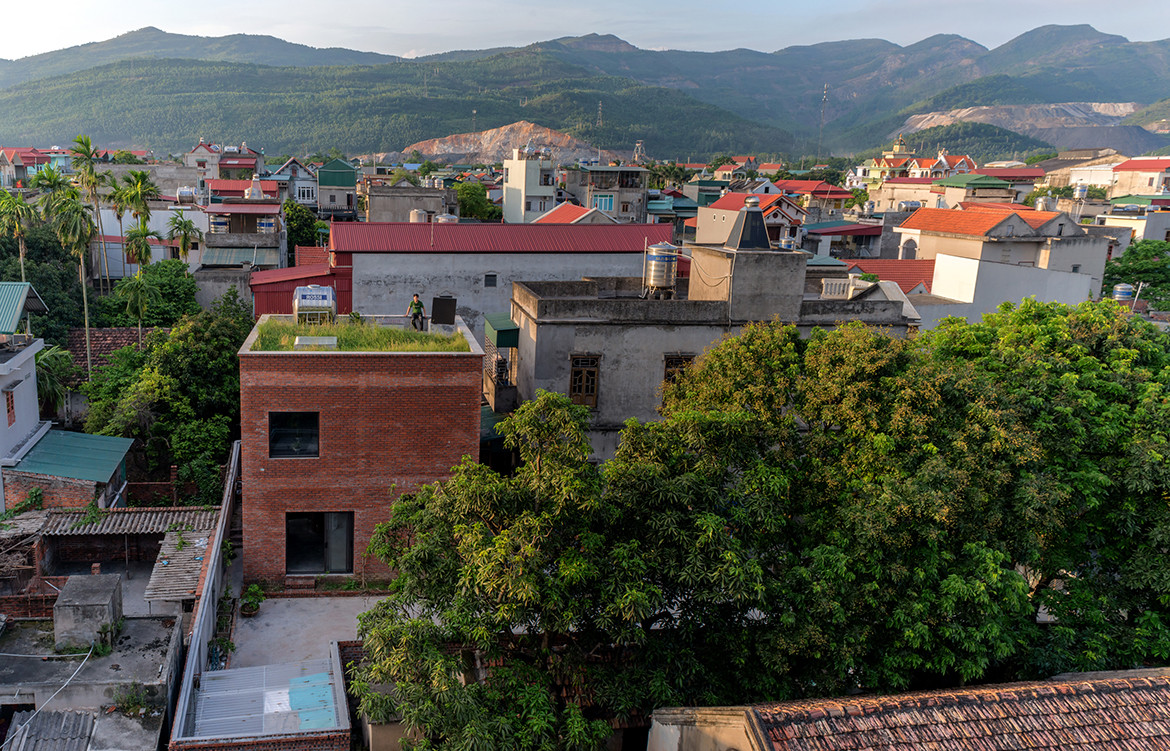
We think you might also like Stepping Park House by Vo Trong Nghia Architects

