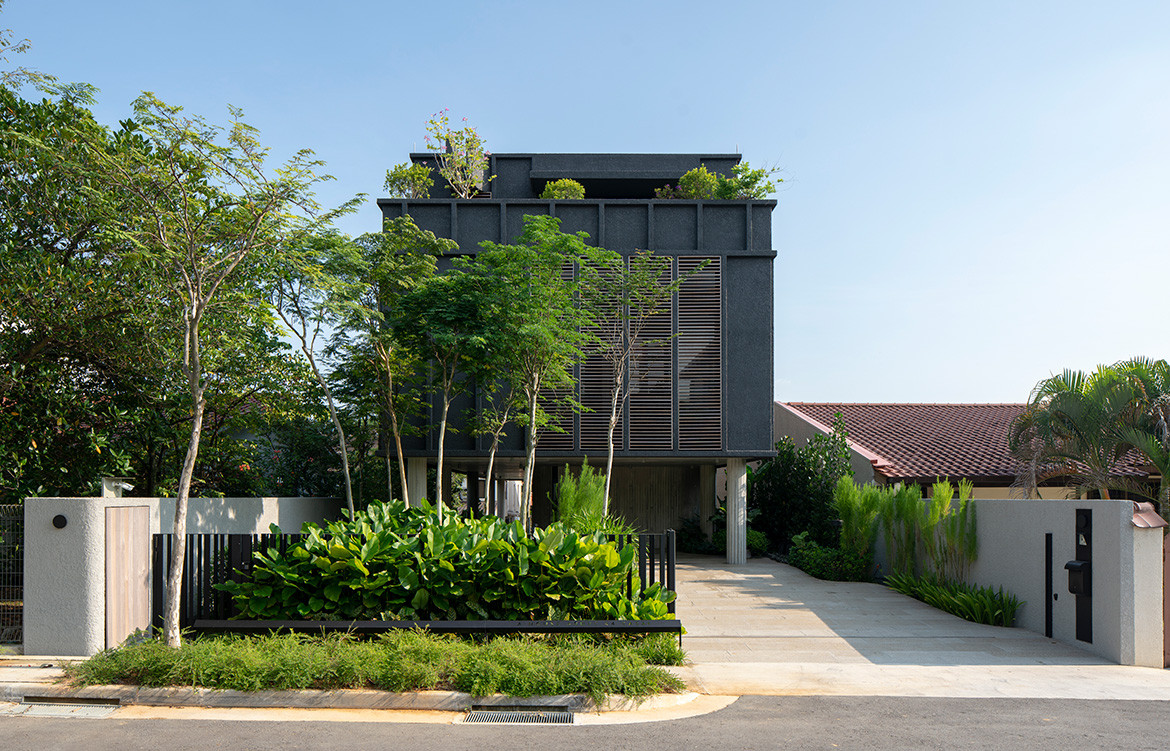Kasai Road by ipli Architects is a true masterpiece when it comes to adapting and owning its environment. It sits in the tropical climes of Singapore where land comes at a premium but heat and humidity come for free. The homeowner – an award-winning creative director in advertising – and his wife had been working around the globe for the past ten years. Feeling the call for home, they wanted a place to call their own, one where they could enjoy the tropics and host the many friends they had met far and wide.
There is enormous joy to be found living in the tropics: open spaces, a connection to the outdoors, tropical vegetation, and an indoor-outdoor flow. These were elements the owners wanted to weave into their new abode, working with Tay Yew of ipli Architects to bring their ideas to fruition.
There is enormous joy to be found living in the tropics: open spaces, a connection to the outdoors, tropical vegetation, and an indoor/outdoor lifestyle.
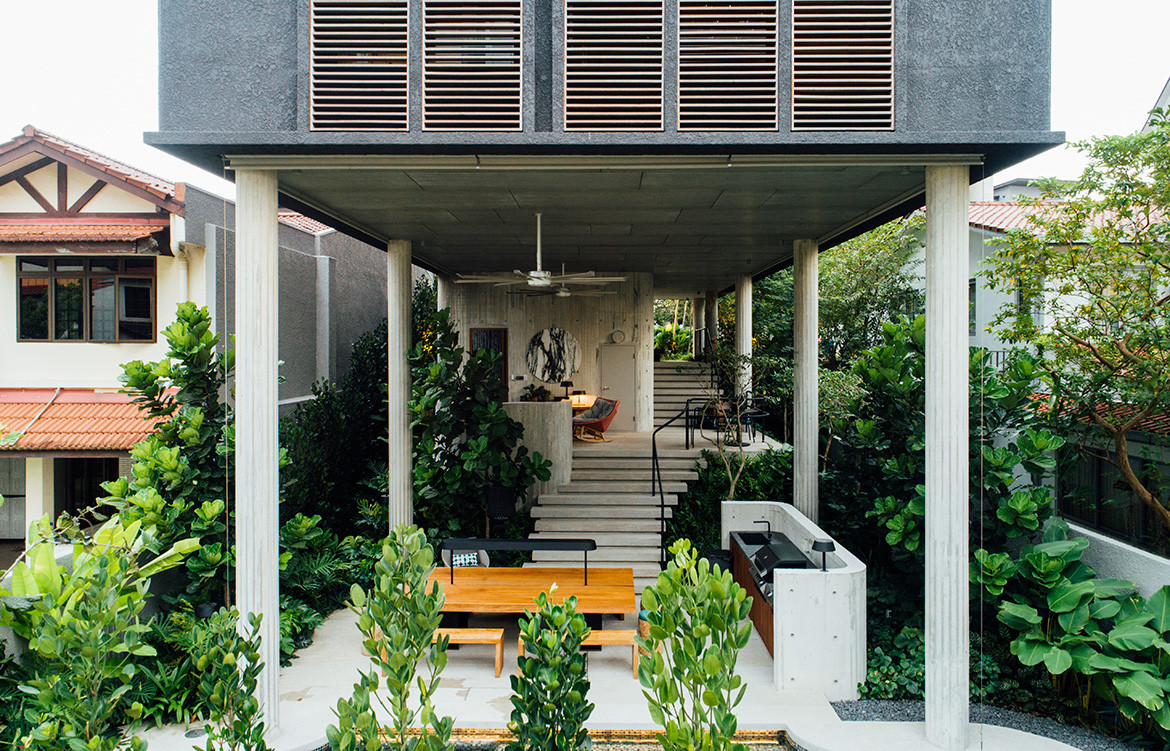
The plot, however, had other ideas in mind. Land being scarce in Singapore, meant this site would need some innovative architecture, otherwise this couple would be left with just a 3-metre-sliver of garden space. Not what the homeowners had in mind when wanting to embrace the outdoors.
ipli Architects thought outside the box – or more accurately – above it. The design saw them lift the entire design upwards to create an open landscaped ground floor that is both sheltered from above, yet open from the sides. It’s a home that capitalises on space with absolute grace.
Not only did this genius architectural move provide a much-desired connection to the outdoors, but it gave the homeowners the space they were craving for hosting and entertaining. It also had the added bonus of shielding the outdoor area from a noisy road and any nosy onlookers to the front of the property.
The design saw ipli lift the entire design upwards to create an open landscaped ground floor.
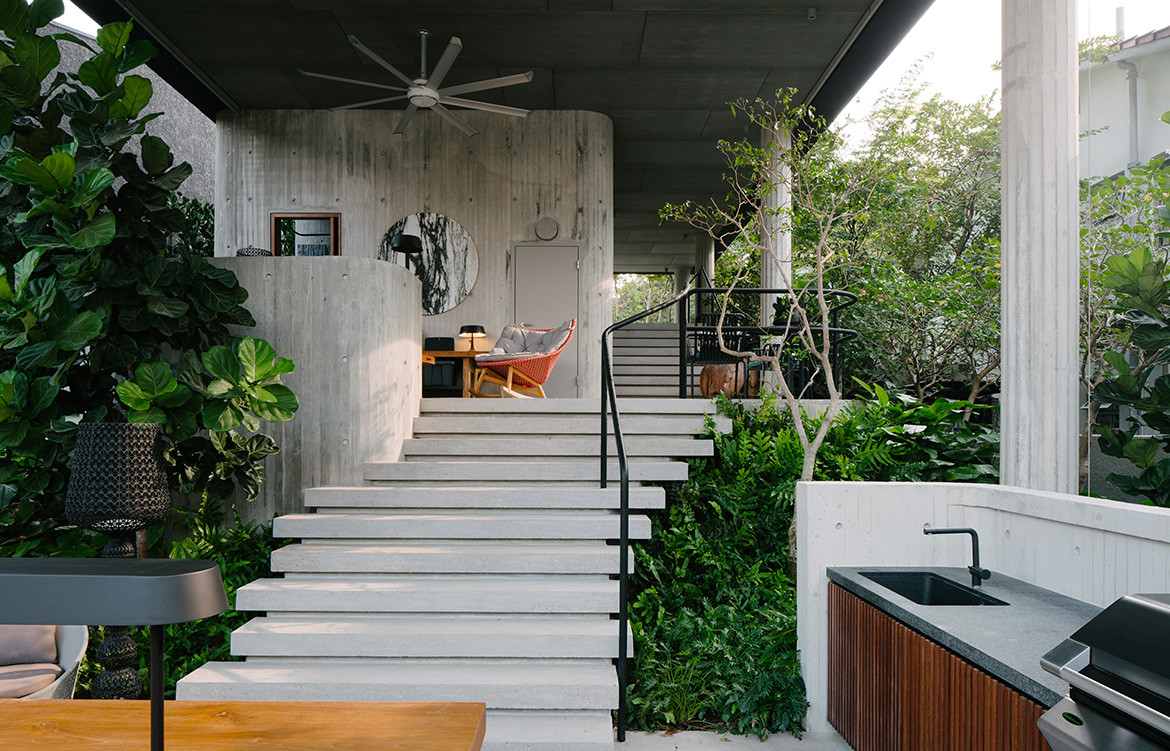
“The house has two parts,” explains Tay, “the upper and the lower. We used concrete/cement as the single material that defines the lower part of the house. But we needed it to feel natural and to blend in with the landscape. The walls and columns are created using board marked off-form concrete. The concrete picks up the textures and imperfections of the timber form-work beautifully.”
A standout feature in the home is of course the grand staircase, which sets the tone for the curvature found throughout the space. Actually a figure-of-eight, the staircase touches various spaces throughout before finally opening up via skylights at the top. Its ventilation system draws air in from the bottom, before allowing hot air to head skywards.
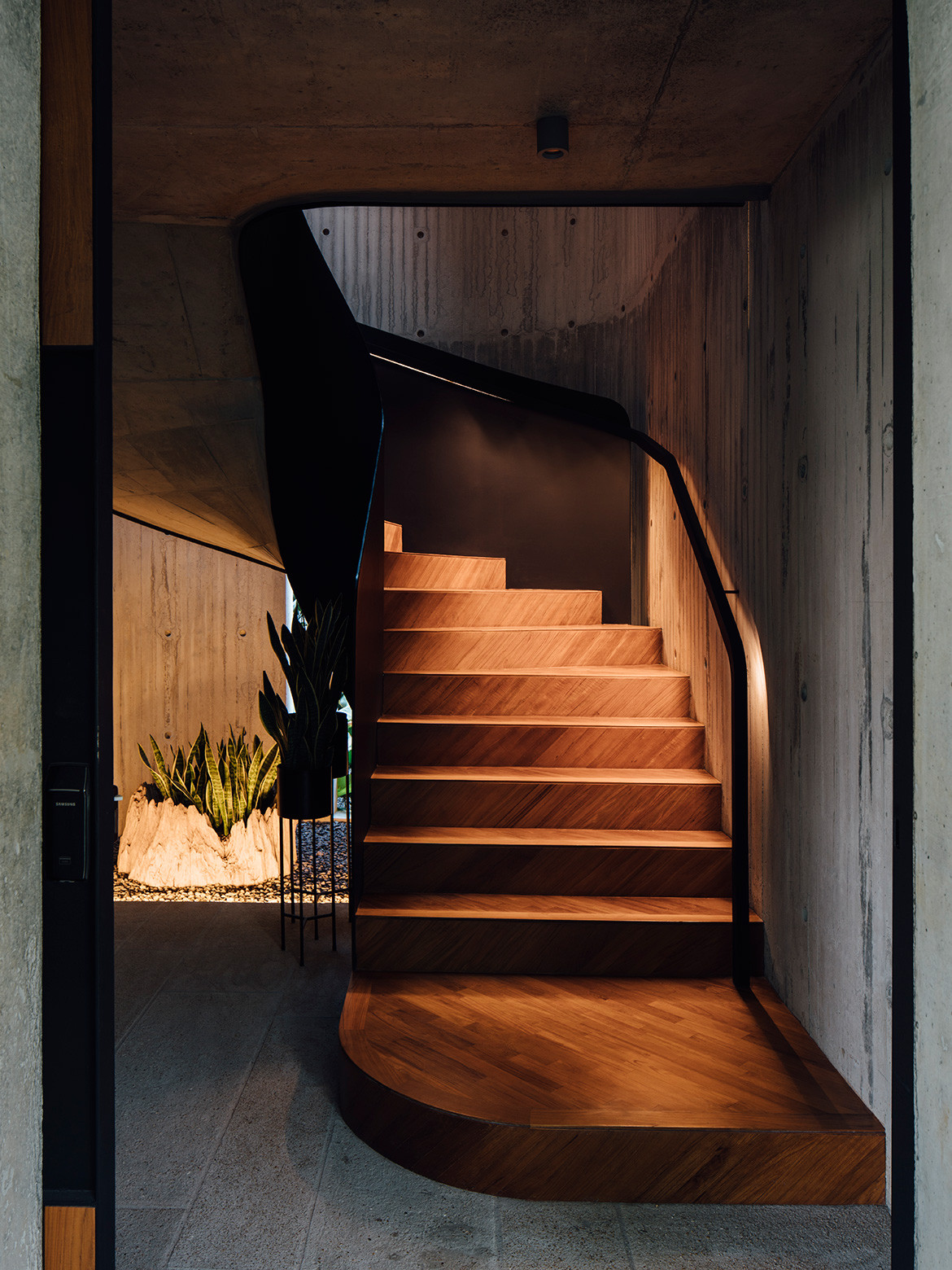
“We wanted to create a house with a rich and varied experience as one travels through it,” says Tay. “The outdoor living area is expansive and bright, it transitions to the staircase core, which is enclosed featuring light filtering in from small skylights at the top. The space opens up again when one walks into bright living spaces from the stair core.”
The home is undoubtedly quite the creative experience; cleverly thought-out, beautifully crafted, and expertly adapted to its small site and tropical climes.
ipli Architects
ipliarchitects.com
Photography by Studio Periphery
Dissection Information
Black forest marble dining table custom-made by Elite Stones Singapore
Grace dining chairs from Poliform
Outdoor dining table and benches custom-made in Singapore
Mondrian sofa from Poliform
Mondrian coffee table from Poliform
Mad armchair from Poliform
Dedon, Mbrace rocking chair from Xtra Living Singapore
Frog chair from Living Divani
Black forest marble coffee table custom-made by Elite Stones Singapore
Iskandar Jalil pottery
Custom-made cushions by Long March Furnishings Singapore
Kartell, Kabuki standing lamps from Million Lighting Singapore
Oda floor lamp from Pulpo
Artemide and Melampo standing lamps from Million Lighting Singapore
Poseidon hanging lamps from Cattelan
Metropolitan armchair from B&B Italia
“The concrete picks up the textures and imperfections of the timber form-work beautifully.”
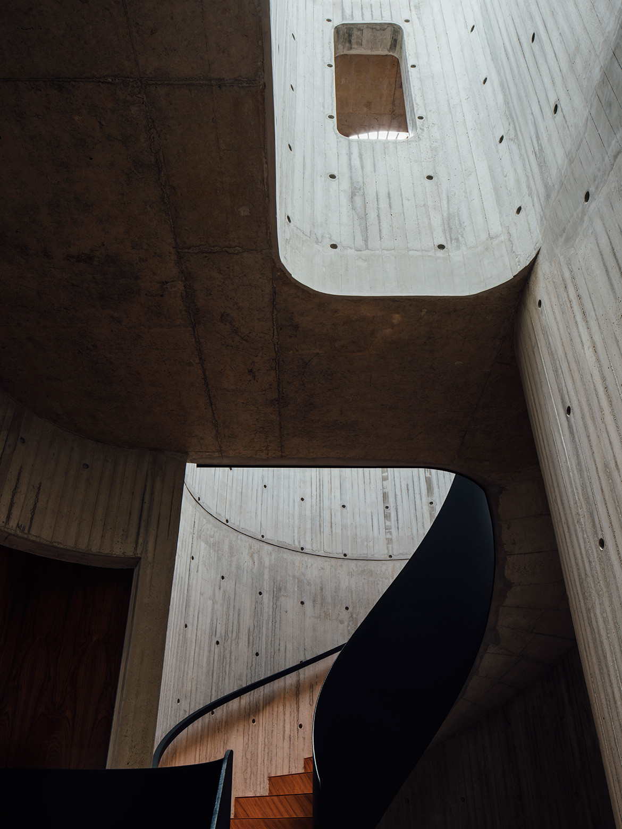
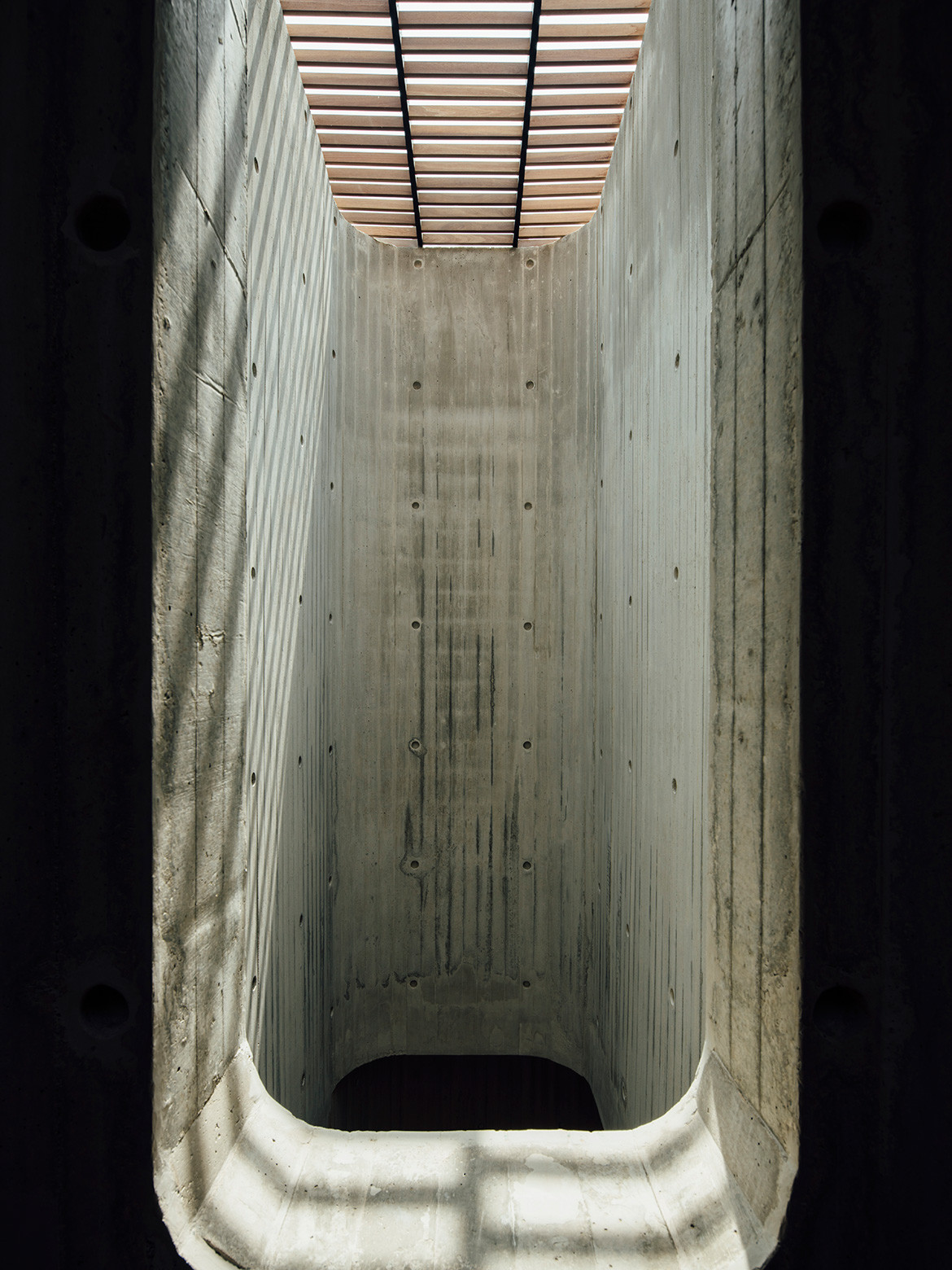
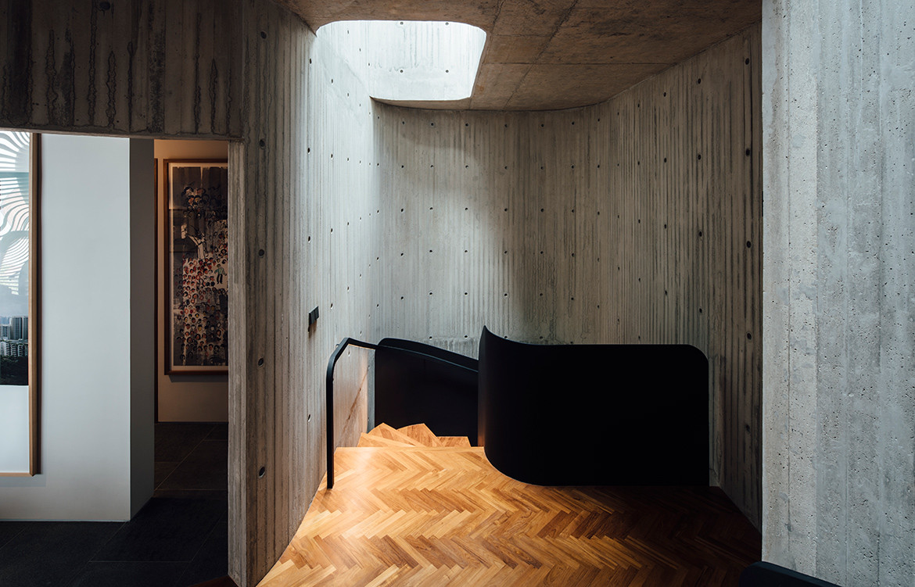
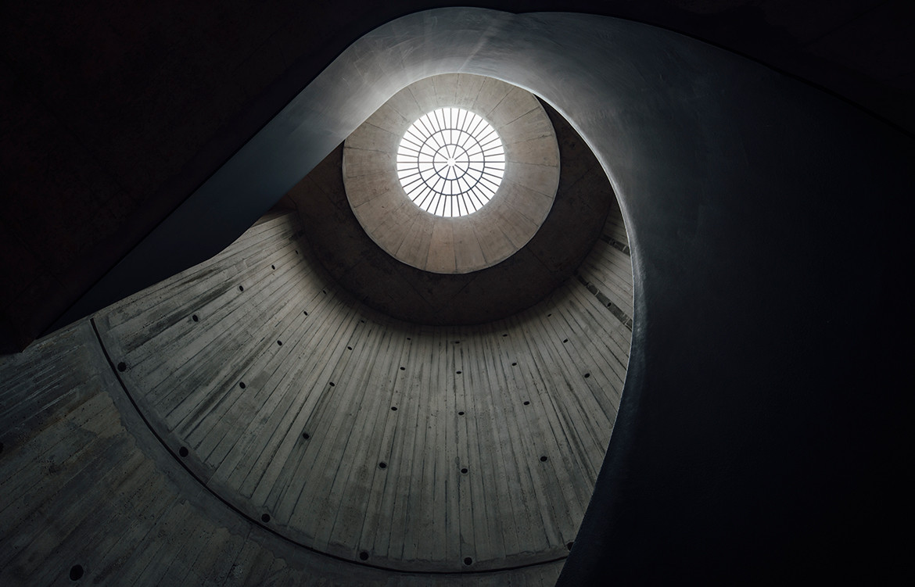
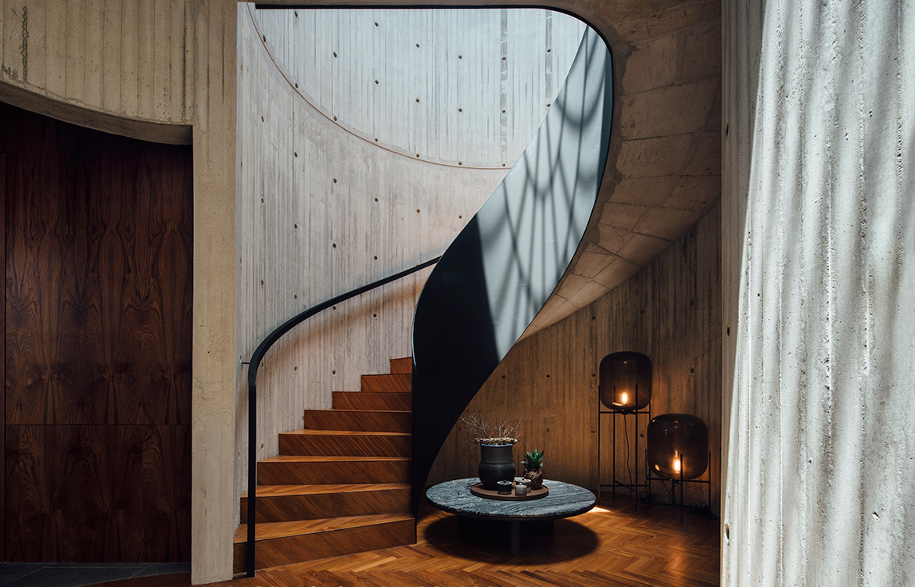
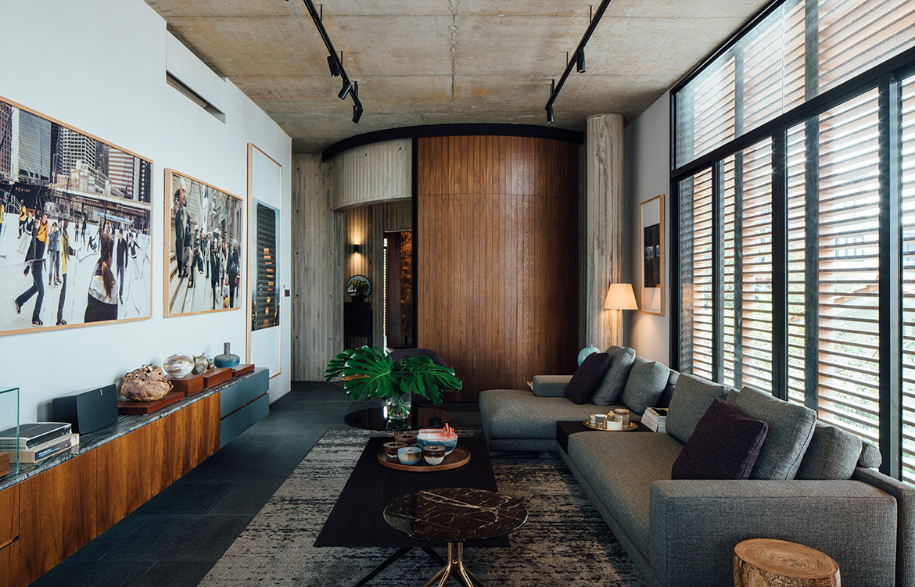
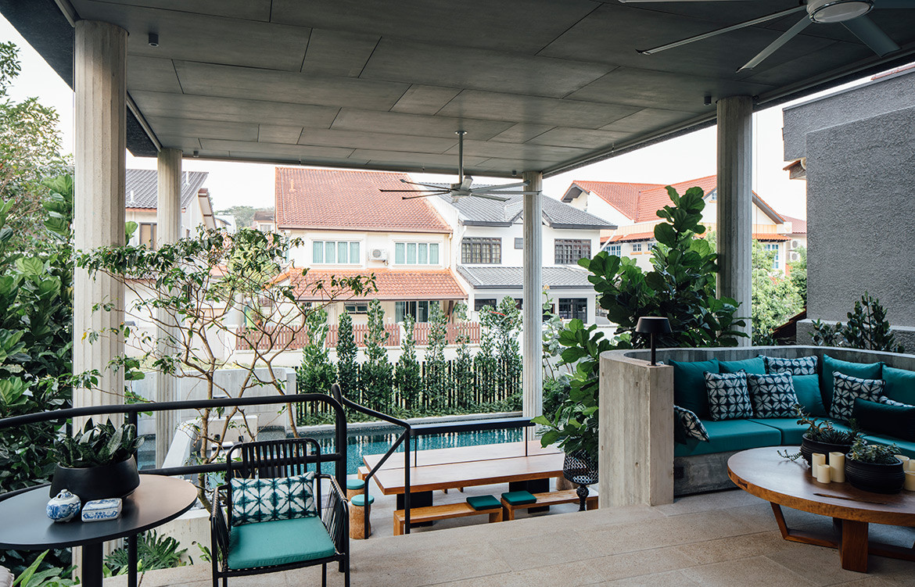
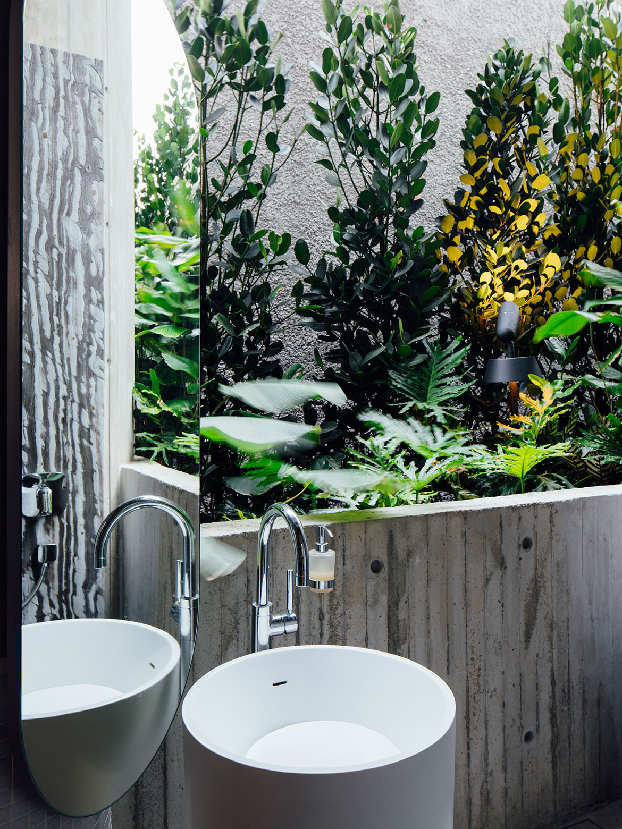
We think you might also like House A by Walter&Walter

