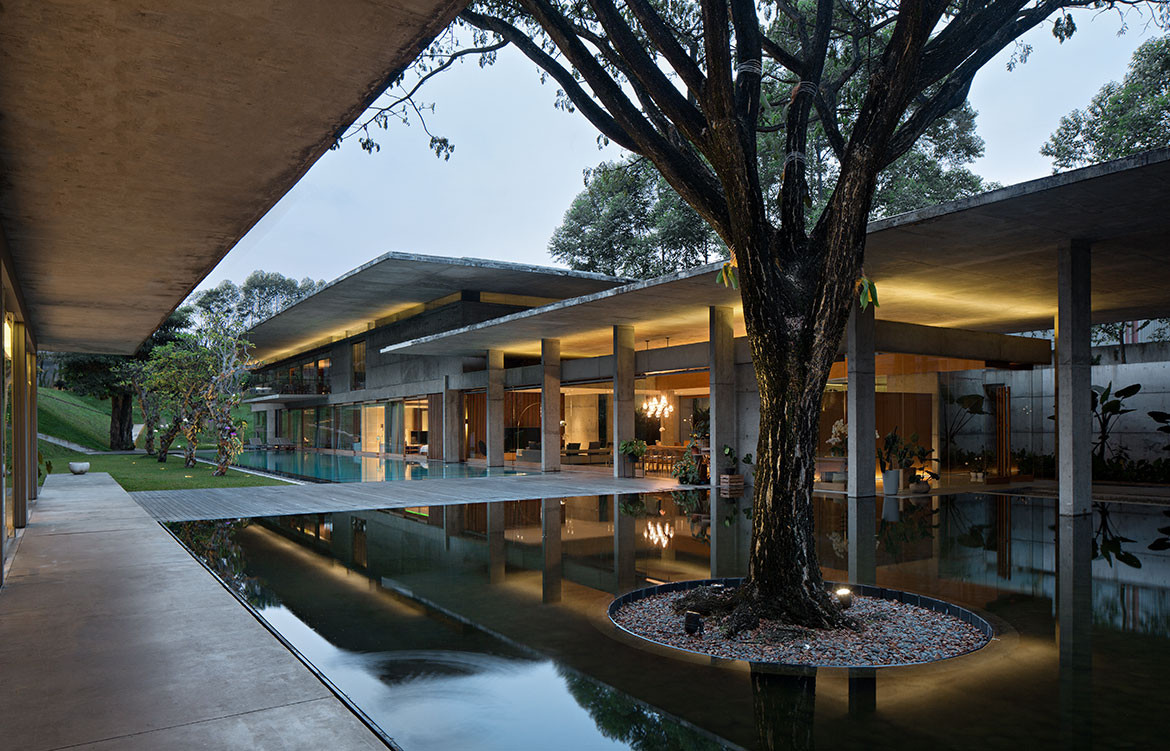When it comes to forging meaningful connections between indoors and out, the Indo-Pacific region is home to some of the most inimitable residences in the world. These five projects, each completed over the year 2019, are further testament the local region’s calibre to design for the idyllic, sub-tropical indoor-outdoor way of life.
Four Leaves Villa by Kentaro Ishida Architects Studio (KIAS)
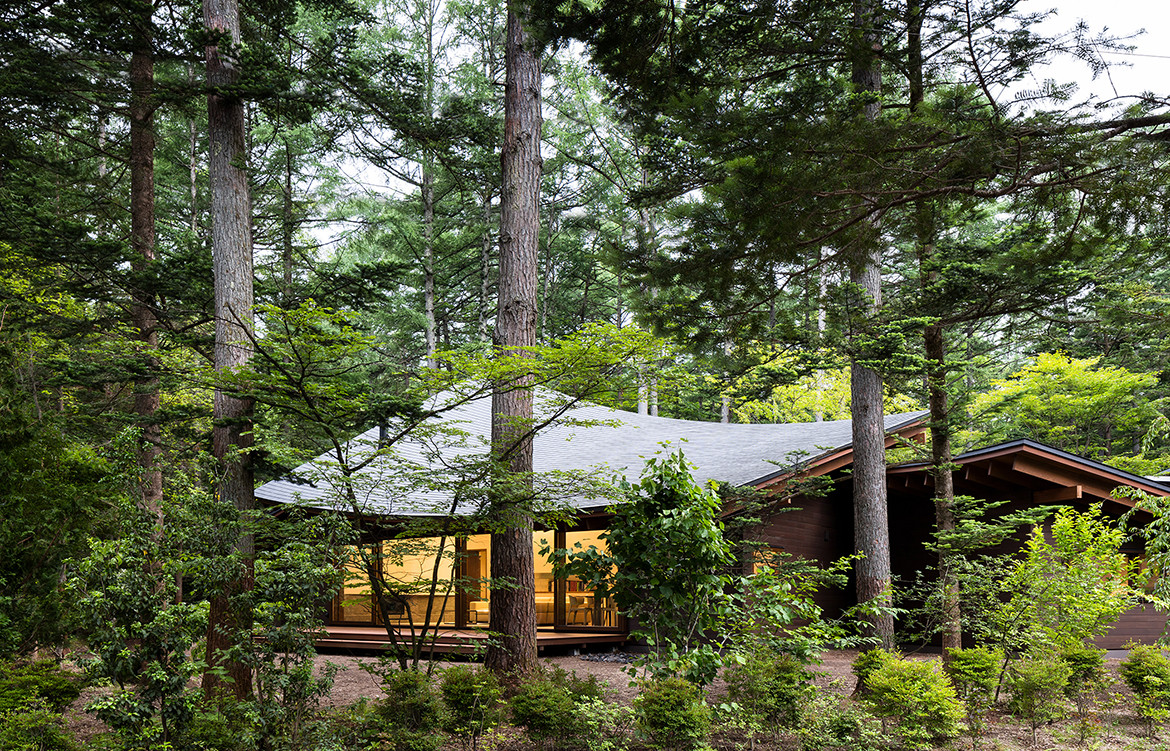
The purpose of architecture is not just to create a building, but also to create an atmosphere that will enmesh itself within a context. It is for this reason that each room within Four Leaves Villa is oriented differently to maximise natural light and scenic views. Specifically, the living and dining space face southeast for increased brightness, while the master bedroom and bathroom face west, fitting cosily into a densely wooded area of the forest. Completed with a central courtyard, the Four Leaves Villa is an exemplary use of “architecture as an aggregate of diverse living spaces,” explains the designer, and is an integration that occurs as a result of blending nature with built context.
Photography by Norihito Yamauchi. Read the full story here.
Salmon Avenue by FGR Architects
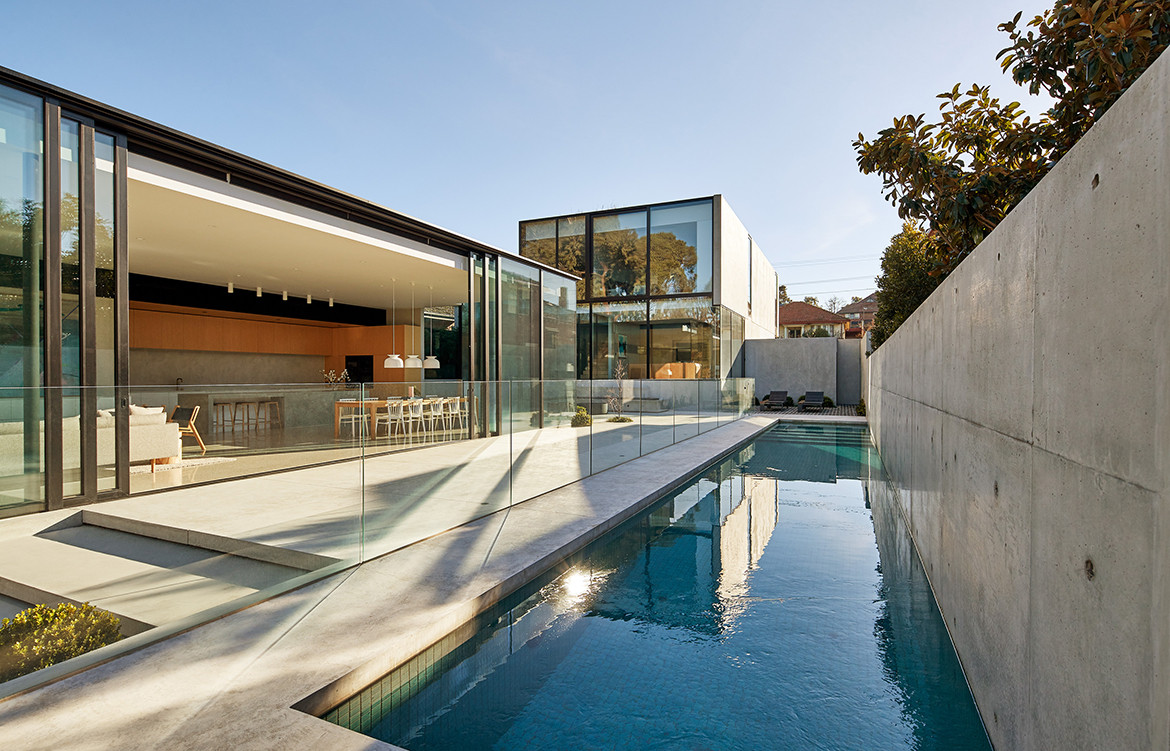
The expansive entertaining area, which flows freely between the kitchen (the home’s “epicentre”), meals, living and alfresco areas, opens directly onto the pool and garden. In contrast to the new residence, the family had previously been living in a small house. “The kids were ecstatic and would literally run laps from the front door and down to the dining table,” recalls Ainsley.
Photography by Peter Bennetts. Read the full story here.
Crescent House by Matthew Woodward Architecture
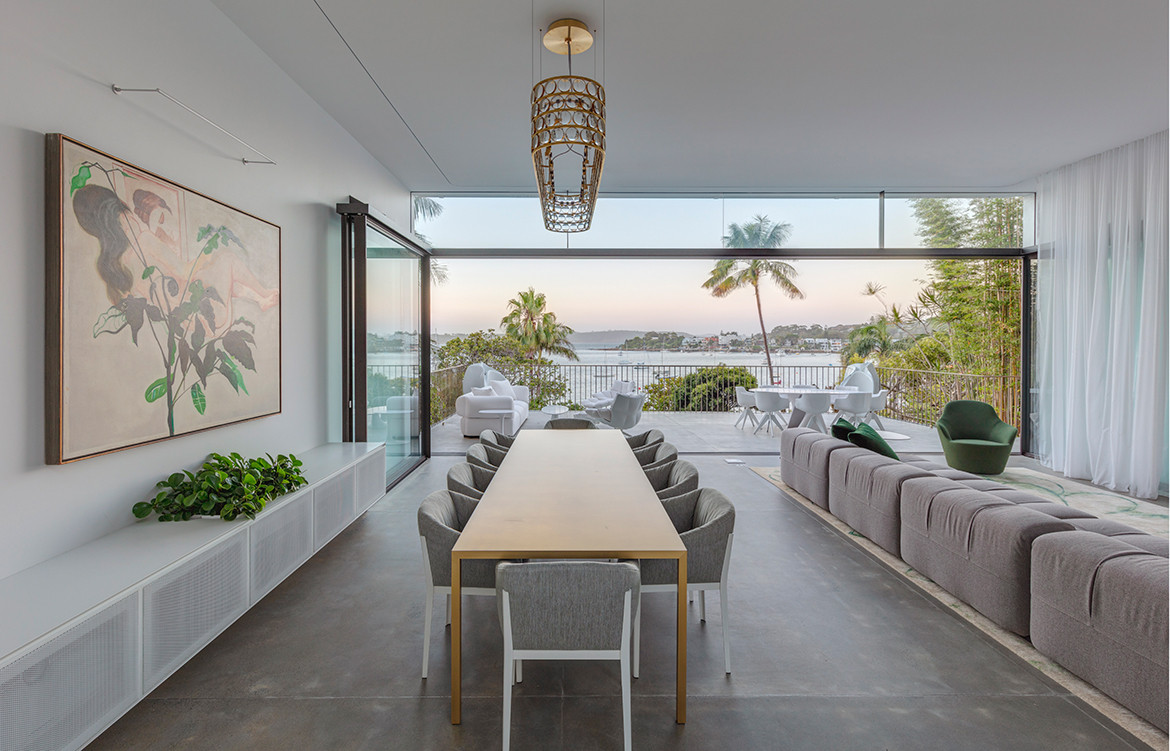
Finding the balance between geometry and geography often compels architects to consider the importance of site and question the degree that the built and natural environment intersects. A vision of contemporary architecture and design that blends but also stands out from the environment, Crescent House by Matthew Woodward Architecture is the perfect contrast and meeting of nature with modern conveniences of a temporary aesthetic. Without compromising on one another, the built environment acknowledges the presence of the natural environment, and both are equally important to the clients’ experience.
A building form that coexists harmoniously with its context, Crescent House is positioned as an organic sculpture in Vaucluse. The family home for five has expansive views of Sydney Harbour and Middle Head, with easy access to Sydney Harbour’s foreshore.
Photography by Murray Fredericks. Read the full story here.
Fraser Hill Estate Residence by ONG&ONG
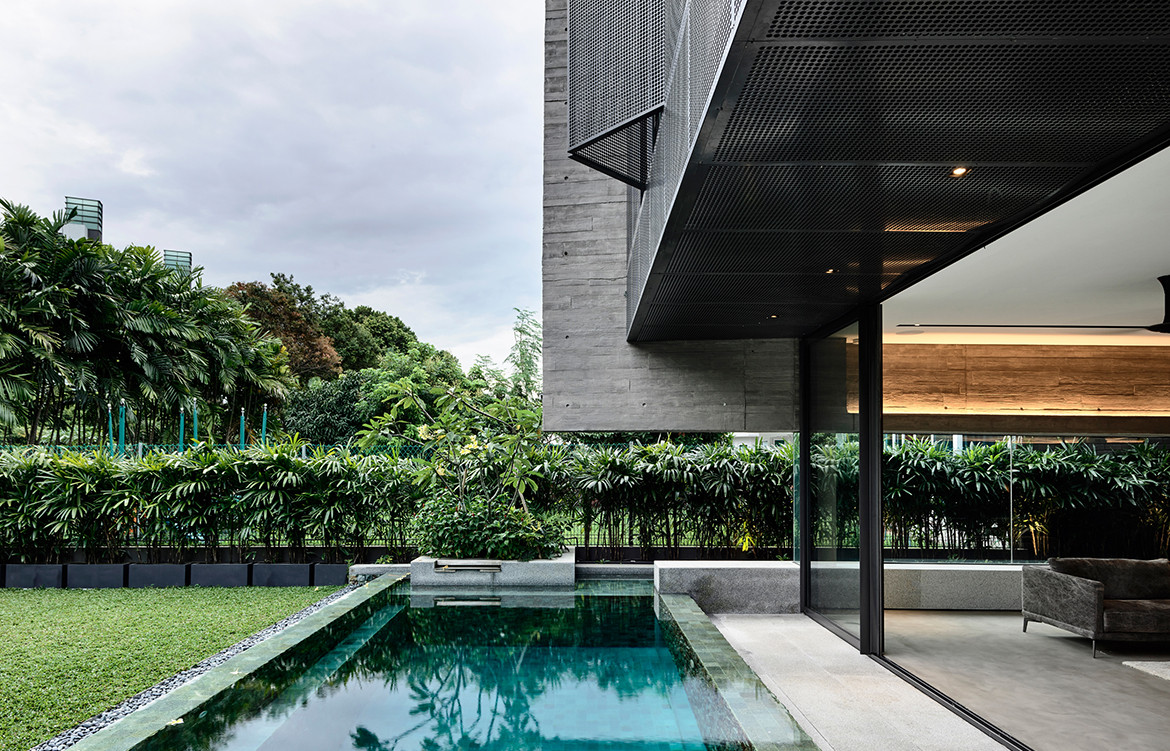
Setbacks from the highway meant there is more garden area at the back, whilst mature trees planted beside it provided a ready-made verdant backdrop. The fact that the rear 12-metre building setback line did not apply to basement structures also meant that a pool could be built along the back garden and its bottom could be appreciated from the basement via the use of the acrylic panel.
“Naturally, the back garden then became the focal point of the house,” says Tomas “but we had to be careful with the noise.” On the ground floor, the only effective solution was fixed double-glazing and a limitation to the opening panels. But this limitation simplified the design. The garden became a panoramic framed view, the concise exemplification of the Chinese design practice of jiejing or “borrowed scenery” – water in the foreground, lawn and shrubbery in mid-ground, trees in the background.
Photography Derek Swalwell. Read the full story here.
IH House by Andra Martin
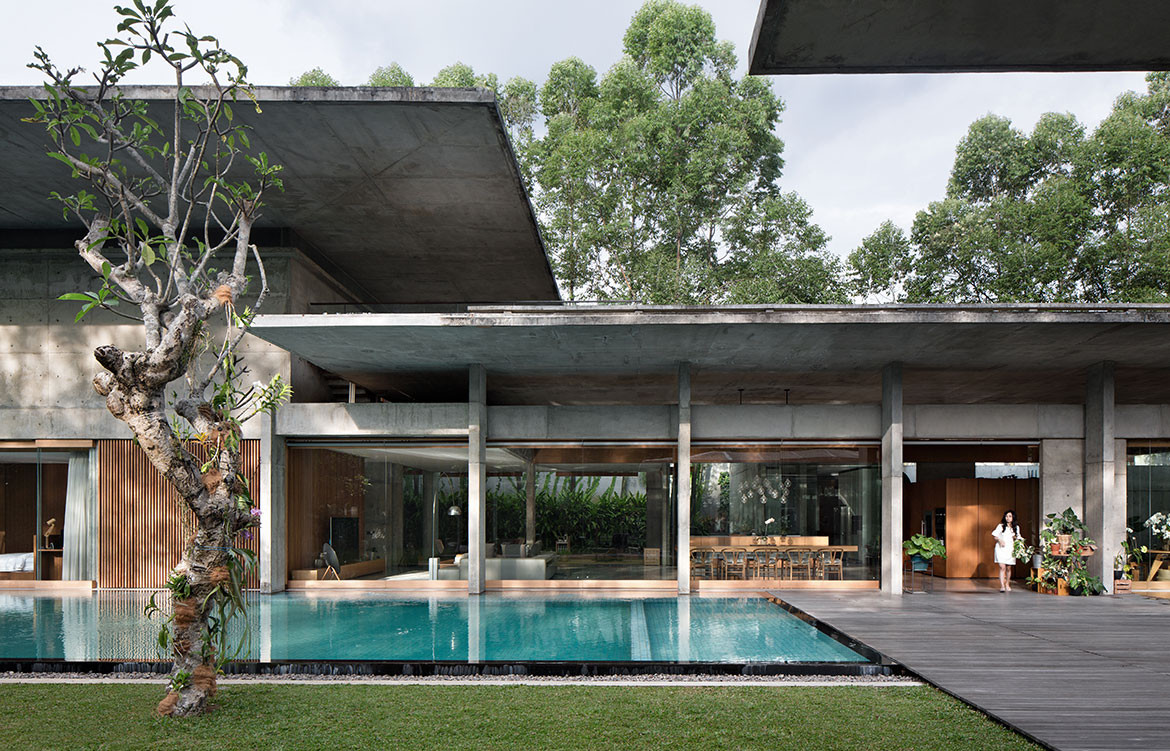
On the 5,650-square-metre site, Andra carefully shaped the sloping land to create a 3-level outdoor area. With a simple brief to create a house that is connected to the outdoors, the project team wanted to make sure the landscape could offer spatial experiences as dynamic as the buildings’. The entrance connects the house to the surrounding neighbourhood and the ramp, connecting one level to the next, offers a dramatic entrance to the house’s main quarter, thanks to its long and narrow nature.
At the other end of the ramp, a Trembesi tree welcomes one into a space that reveals the residence’s true size. The main building offers spaces with different degrees of openness: an open space; a space with a roof but without walls; and interior space with definite, but transparent, boundaries. In every part of this house, the residents can always feel connected to nature care of the 200-plus trees that were planted by the owners after construction.
Photography by Mario Wibowo. Read the full story here.

