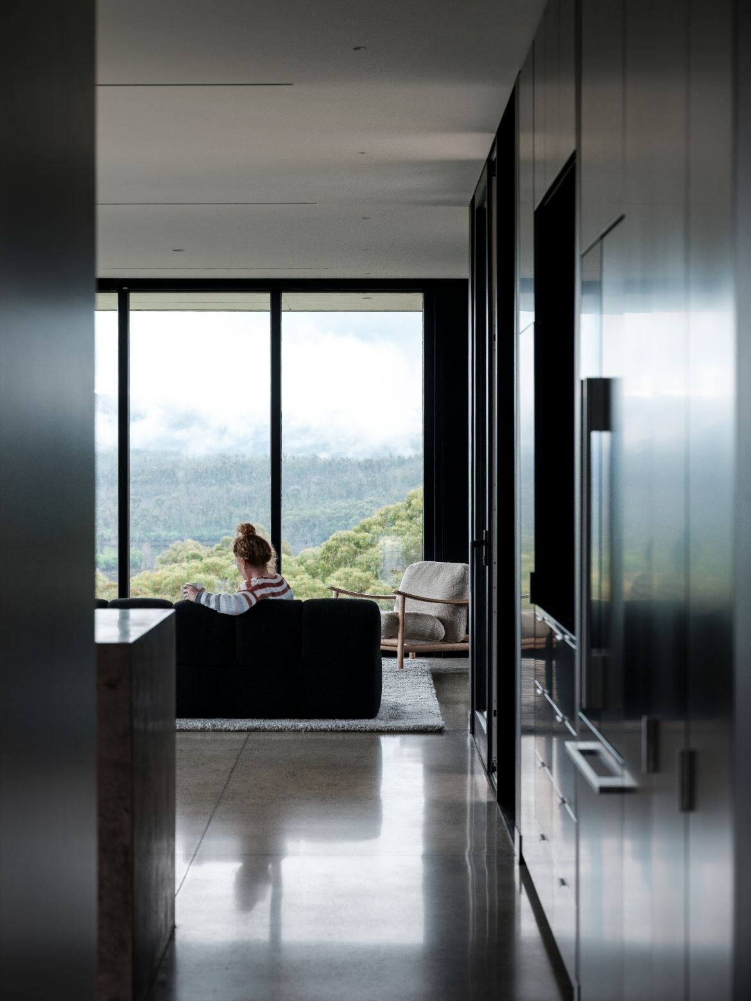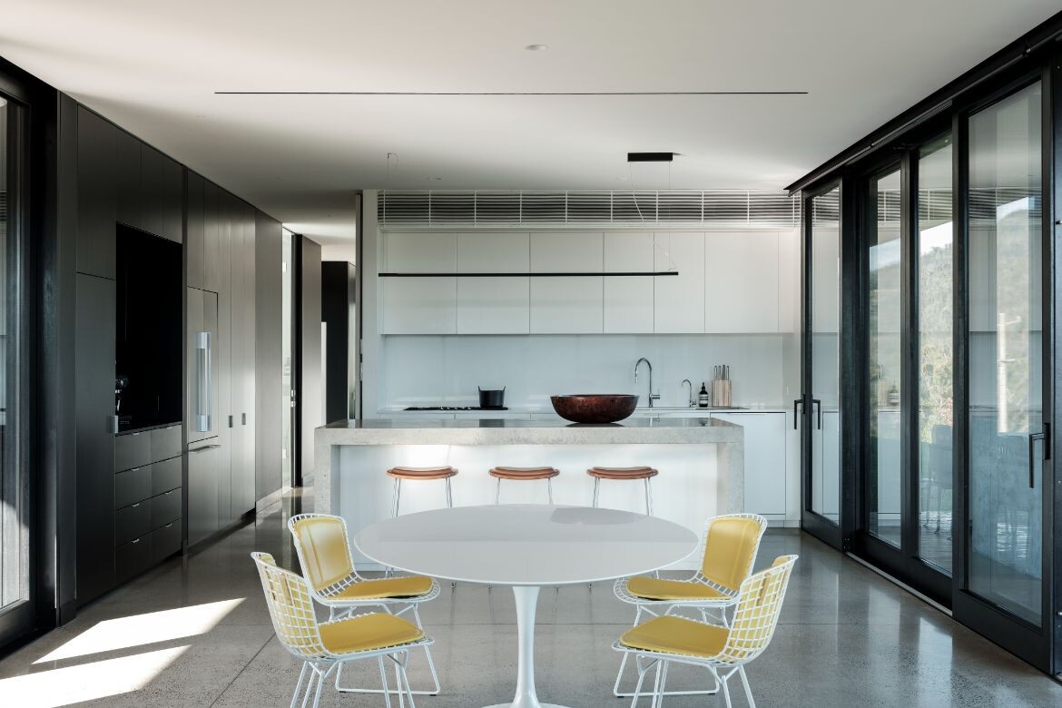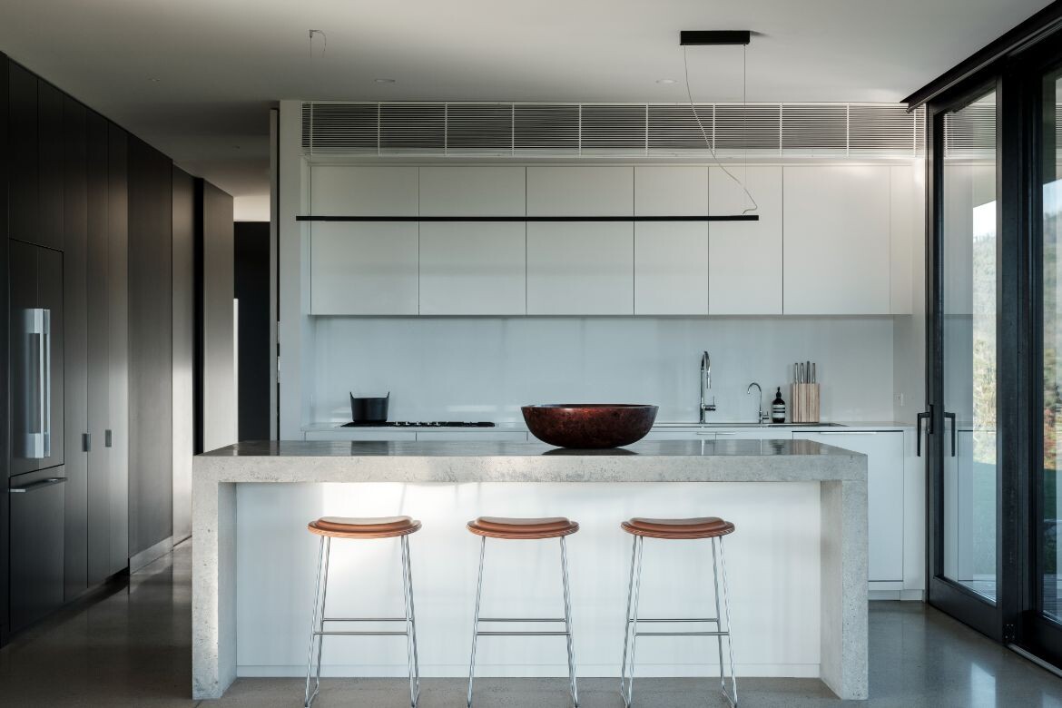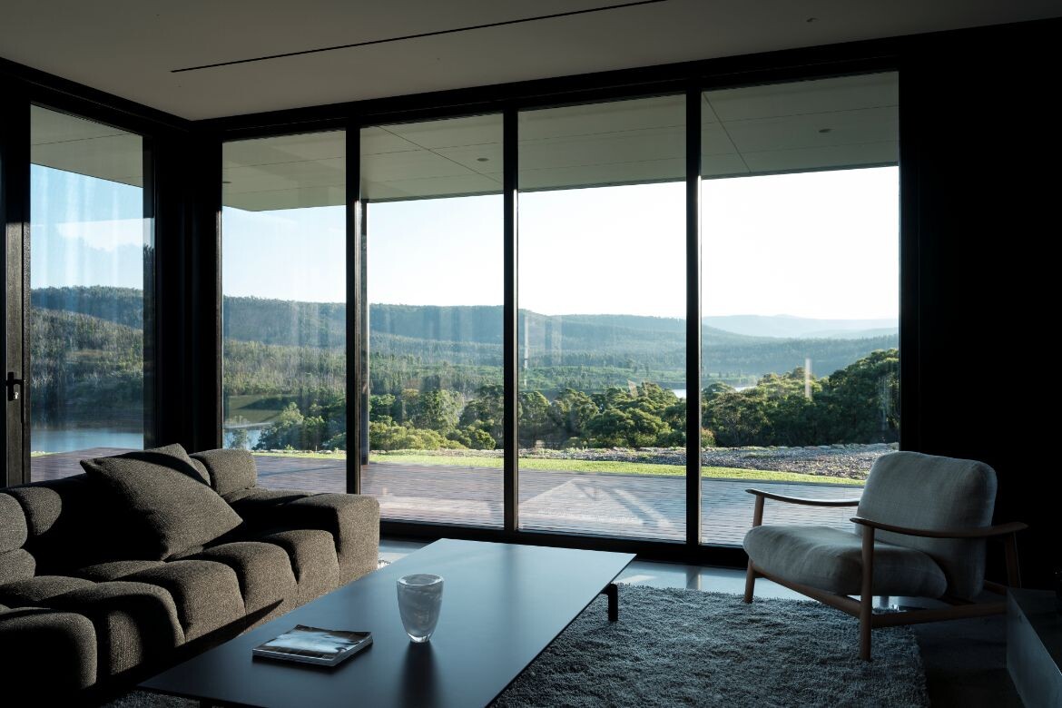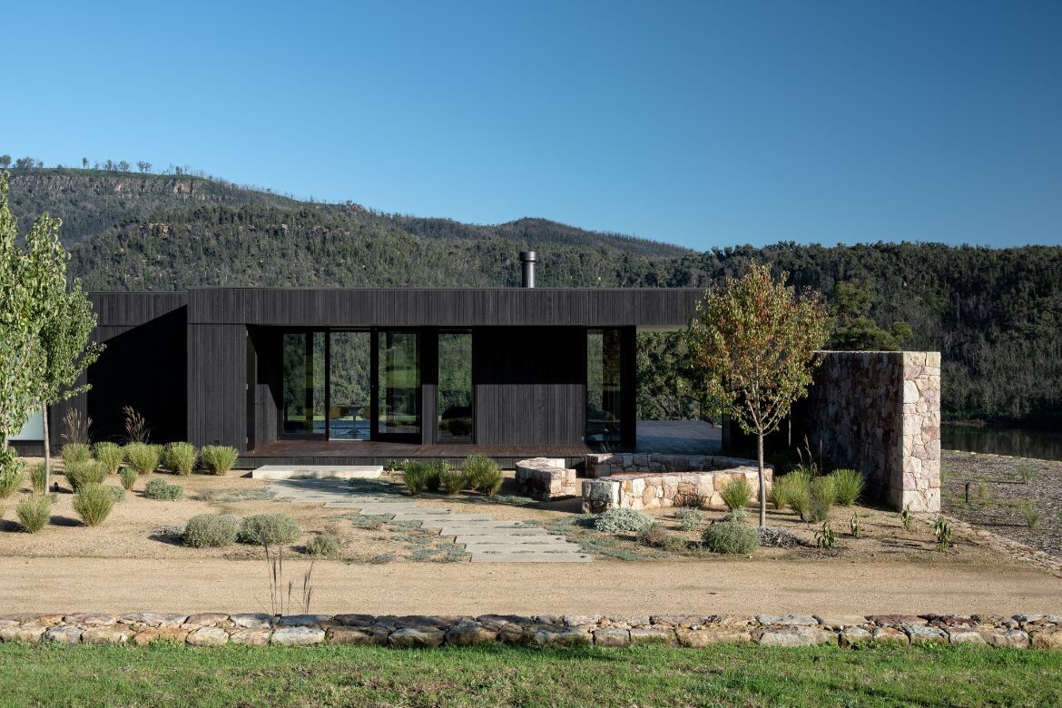Arriving at the site with Andrew, Nick Carr, director of Intermode, felt the full weight of both privilege and responsibility for the project: “As we approached, Andrew’s car paused and I suddenly understood the emotional enormity of such devastation; we were really entering a disaster zone,” says Carr.
Andrew’s home and garden had been utterly ravaged by the fires, but rather than up and move, he decided to rebuild.
The experience instilled in Carr the sensitivity required to navigate the architecture. When asked about where to place the new dwelling, Carr’s reaction was: “He’s been there for 20 years; I’ve been there for 20 seconds.”
This simple acknowledgement of Andrew’s relationship to the site created a foundation for the client and the Intermode design team to work together: “Andrew really had quite an involvement in his project. He lived in the old 1980s cedar building; he knew the site inside out. And he knew exactly what he wanted to achieve with it,” says Carr.
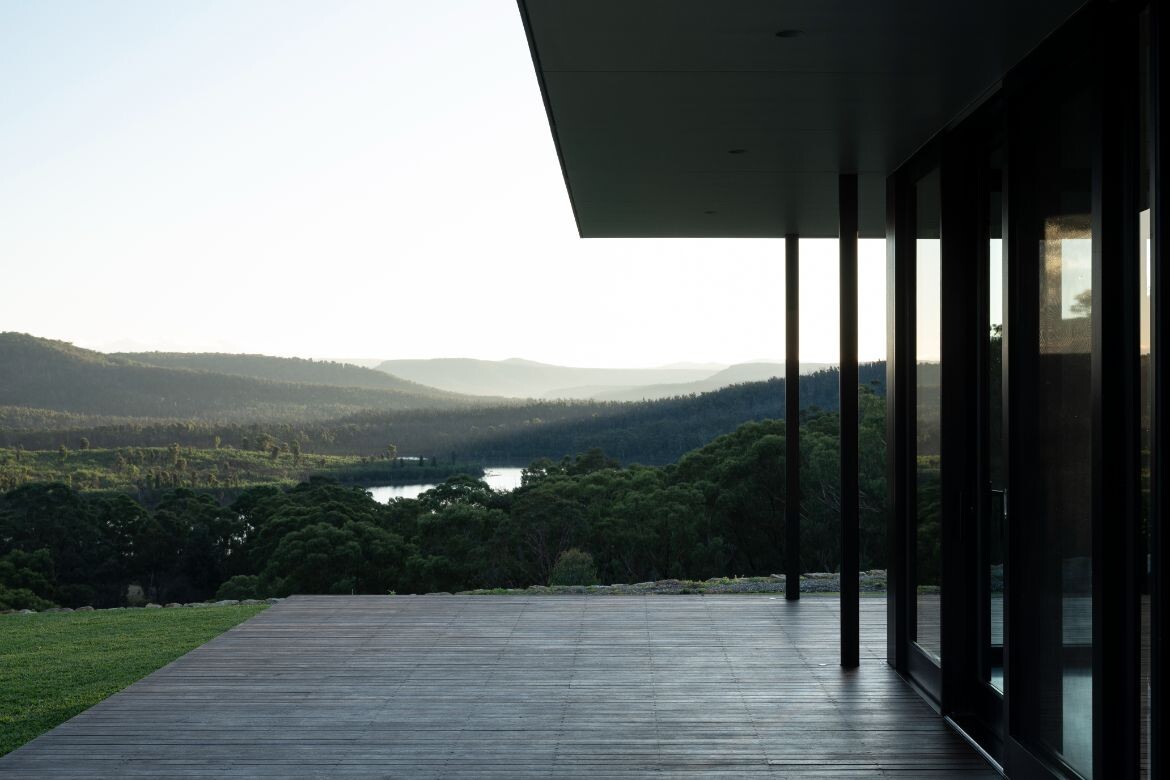
That said, it is clearly an Intermode design, with the DNA of the practice’s ‘grid style’ legible. The home is conceived as a T-shape with two pavilions joined by a breezeway and operable glass doors for ventilation. The main pavilion has three guest bedrooms and a relaxed lounge for movie nights with friends to one end, with an open-plan kitchen, dining and living room to the other. The main bedroom, ensuite, laundry and garage reside within the smaller pavilion accessed via the breezeway.
A parapet surrounds the sloped roofline to give the appearance of a flat roof and downpipes are concealed to allow the cantilevered overhanging roof the most pure of forms.
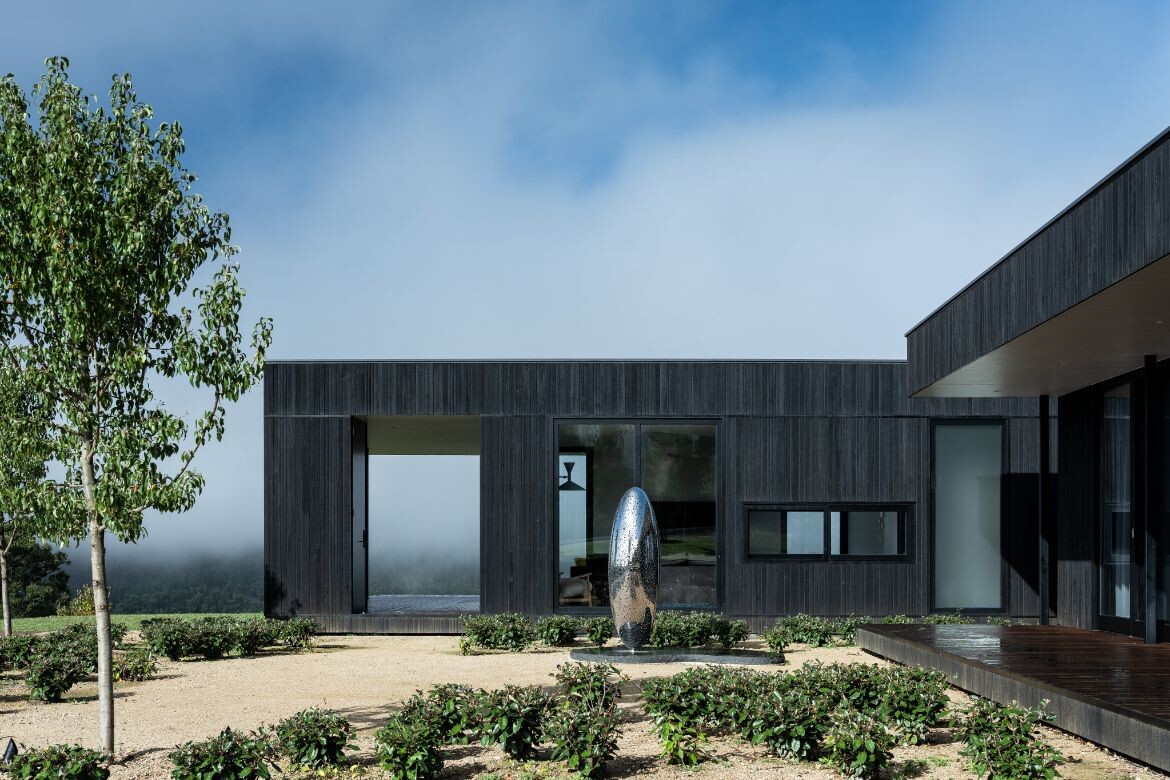
It is clever and thoughtfully conveyed, as are the sliding hardwood slatted shutters that filter light to the interior and allow the use of the western portion of the verandah.
Visiting the Exeter home of Intermode’s NSW regional manager and architect, Gillian Simon, Andrew was immediately taken, saying: “I loved the way Gillian’s house sat in the landscape, with the glass walls and the views not fully revealed until you enter the home.”
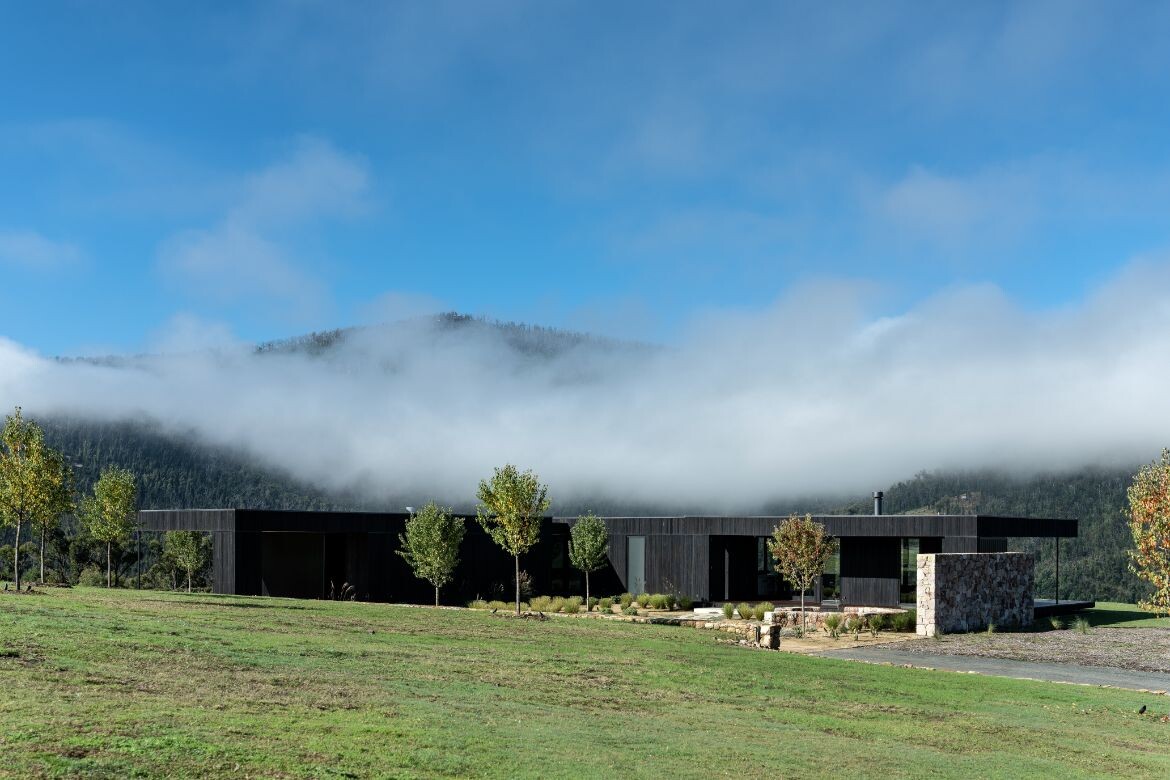
Designing within the Intermode style, the home is deliberately narrow, meaning that you are always close to the exterior. To balance this, the design works with axes that frame and contain portions of both proximal and distant views.
“It’s very important when we’re siting these projects that we have visual access through the major entry points and corridors,” says Carr.
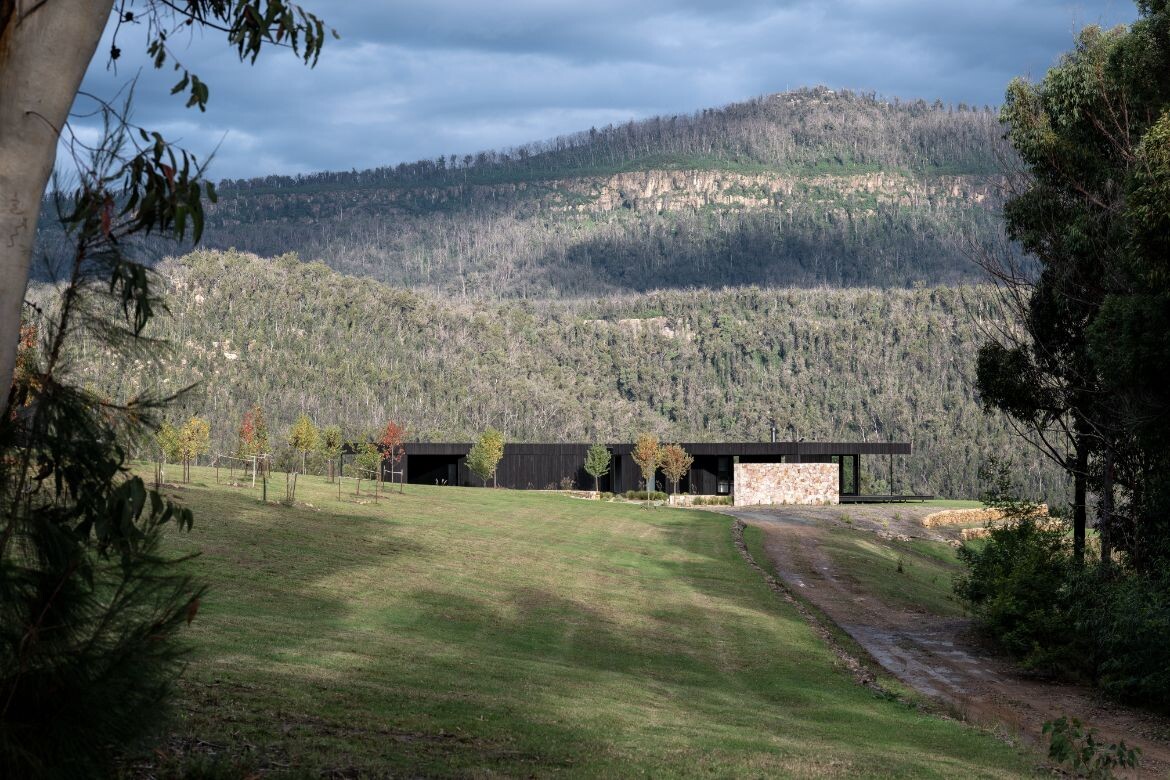
“Doing so gives a very discreet and limited experience that shifts as you move through the building from quite tight to an absolute vastness.” This choreography of experience is also evident on approach, with the house appearing as glimpses before finding resolution on arrival.
The black cladding furthers this experience; its matte surface is surprisingly recessive to the landscape. As Simon explains: “There is some irony in his choice of burnt cladding in the Japanese style (Shou Sugi Ban), and he does have a great sense of humour, but it is more about making reference to the past, acknowledging the fires and the reality of the landscape being burnt and charred, but also moving forward,” she says.
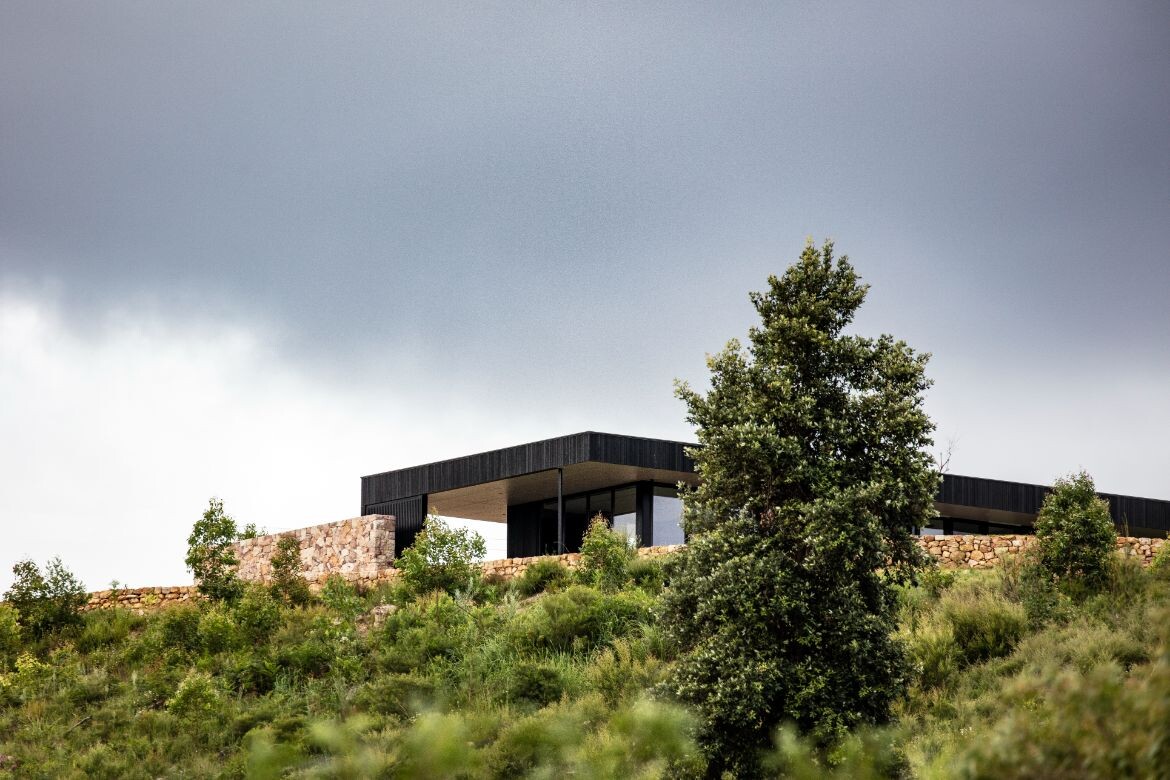
The choice of Shou Sugi Ban cladding is also practical in that it is not only suited to the hardwood required for fire compliance (new EPA fire safety certification) but the treatment further reduces flammability.
Effectively, by removing the surface cellulose through controlled burning, the timber requires much higher temperatures to ignite, according to Makamoto Forestry’s research. Moreover, it is a beautiful material finish that defines the home and melds it with the surrounding nature.
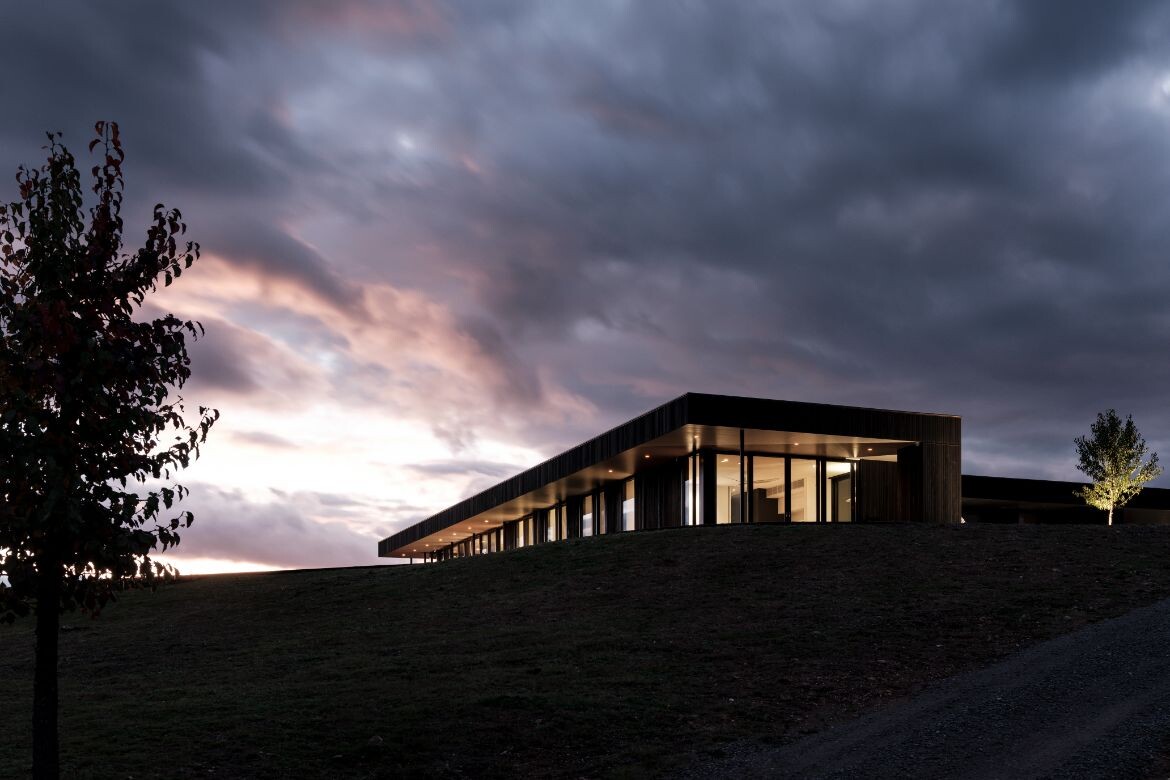
Black is continued in the interior with a wall of floor-to-ceiling cabinetry running from the kitchen into the main wall in the second pavilion.
Window frames are similarly black as are some of the walls, with the remainder in white, while floors are polished concrete.
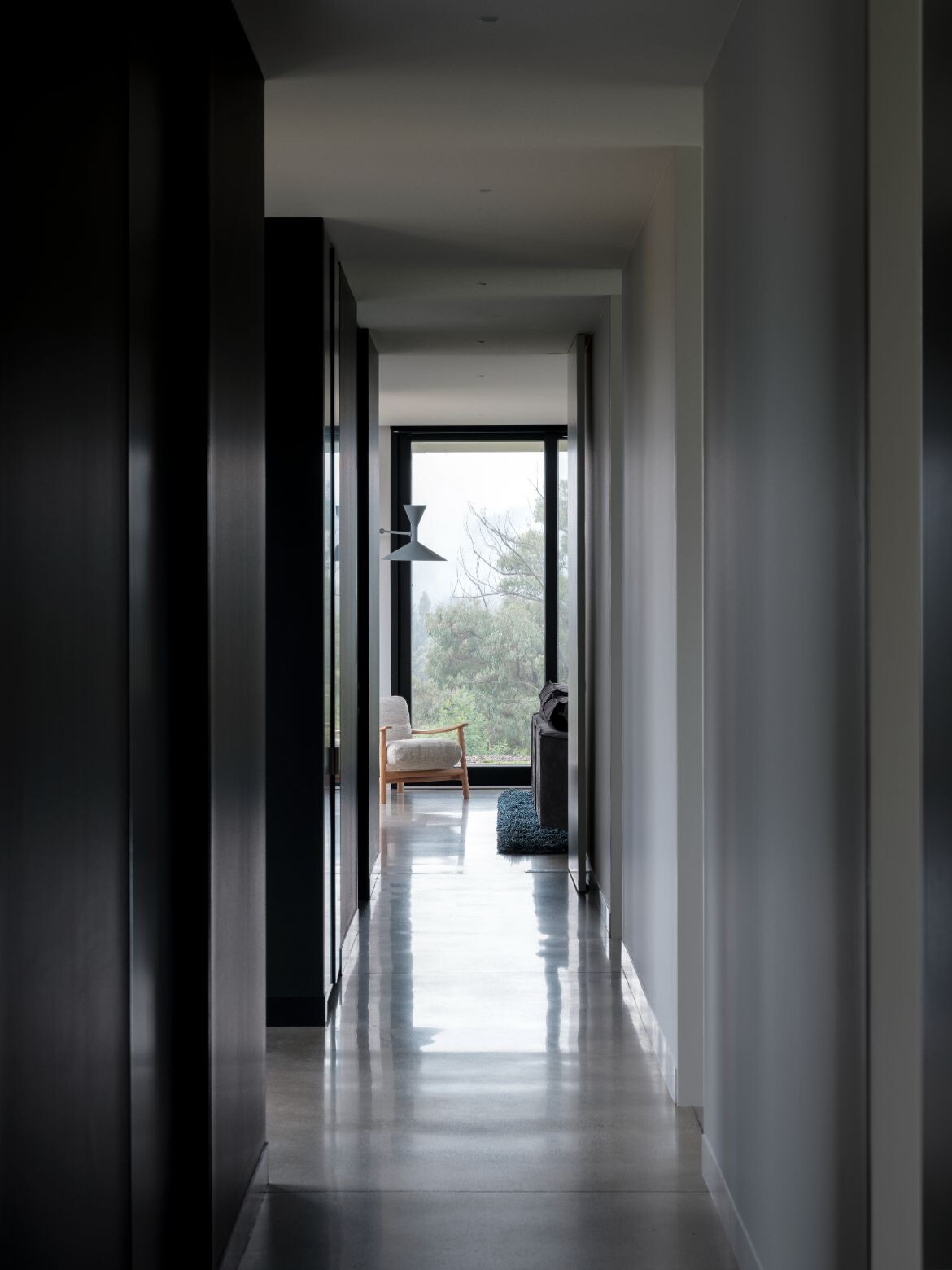
Interestingly, though, the house does not read as a monochrome palette; rather, the emerging green of bush regeneration is so concisely drawn into the home it constitutes a material presence. “This house not only relates to the garden, but when you’re inside, you feel like you are truly part of the landscape,” says Andrew.
The kitchen in Shoalhaven house is not huge, nor is it insufficient for entertaining. Having two dishwashers is Simon’s answer to keeping dishes off the counters and here it works a treat. Scaled for one to cook while three sit at the counter or a larger group spreads around the Saarinen tulip table and Bertoia side chairs (with gorgeous yellow pads), the kitchen is intimate yet functional. Moreover, the poured concrete island is robustly beautiful and perfectly proportioned to the space.
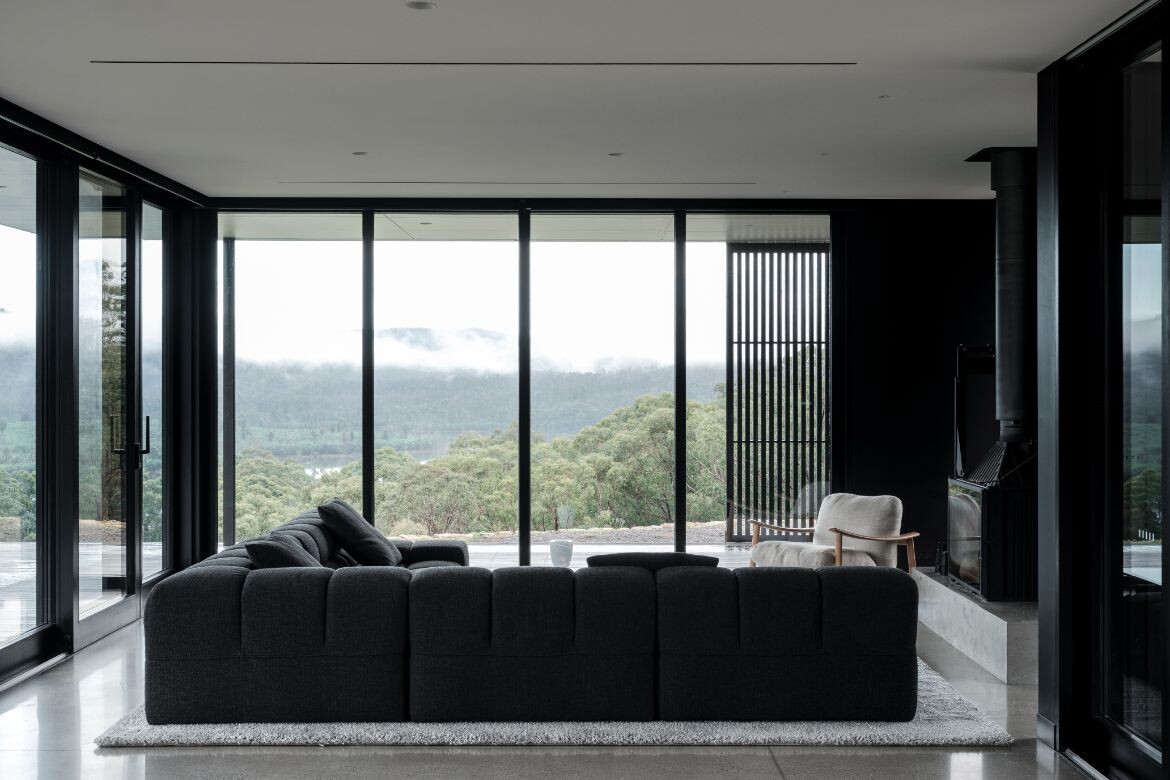
Poured concrete is revisited as a plinth for the Cheminees Philippe fireplace in the main lounge. Here a large and comfortable lounge by Patricia Urquiola provides the perfect spot for curling up with a book or gazing into the view.
Beautifully designed, the home acknowledges both the history of the site and the owner’s strength of foresight. Much like our native waratah, it has flourished after a fire.
Project details
Architecture & interiors – Intermode
Photography – Tom Ferguson
This story originally appeared in issue #55 of Habitus – the Sustainability issue.
