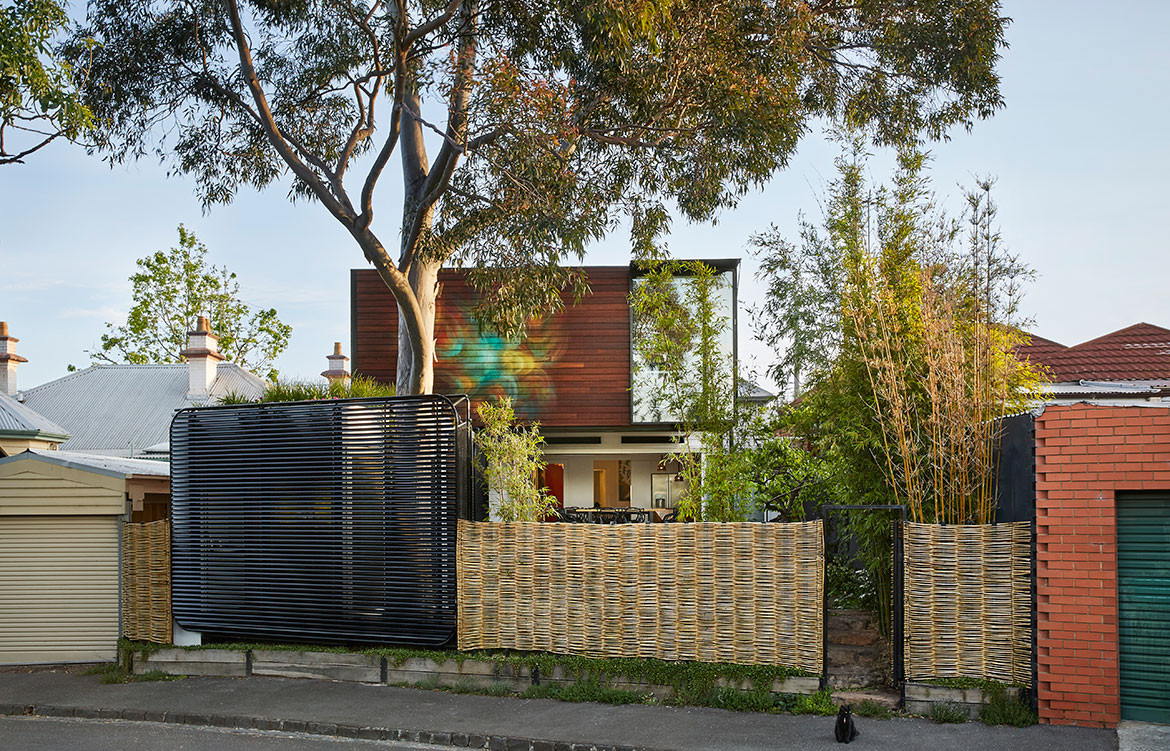What does a sanctuary mean to you? Probably something rather different than what it means to me… and therein lies the challenge facing residential designers today. The outside world is chaotic, bustling, and given the constant developments in technology – the outside world has a way of creeping into our homes, where many of us are increasingly working from where we live. So, designing one’s home as an oasis separate from the craziness of the real world is a very necessary endeavour.
But what can be done when you share your ‘sanctuary’ with different people? People with different needs and ideas about what the sanctum should look like and how it should behave? This was the dilemma faced by Austin Maynard Architects when they were commissioned by local Melbourne couple Angela and Rahul to re-define their home, Kiah House, in Melbourne’s trendy North Fitzroy.
“The owners, Angela and Rahul, had a clear idea of what a home meant to them – ‘a sanctuary,” says studio founder Andrew Maynard. “In their brief, they asked for a light and airy house, with a strong and positive vibe, to entertain friends and family and also to relax and meditate.”
In addition to the above, Austin Maynard were faced with delivering two differing ideas of a sanctuary within the one home. Andrew explains: “Rahul is a film maker who enjoys working from home. Rather than opt for a study nook or a converted shed in the back garden, he asked for a dedicated place to work in each day. Angela on the other hand is a passionate cook who loves spending her free time creating modern gastronomic dishes. She wanted a high functioning kitchen with double ovens, zip taps, sous vide and custom-designed storage space that could be cosy and intimate from day-to-day, yet could also open up for entertaining large gatherings.”
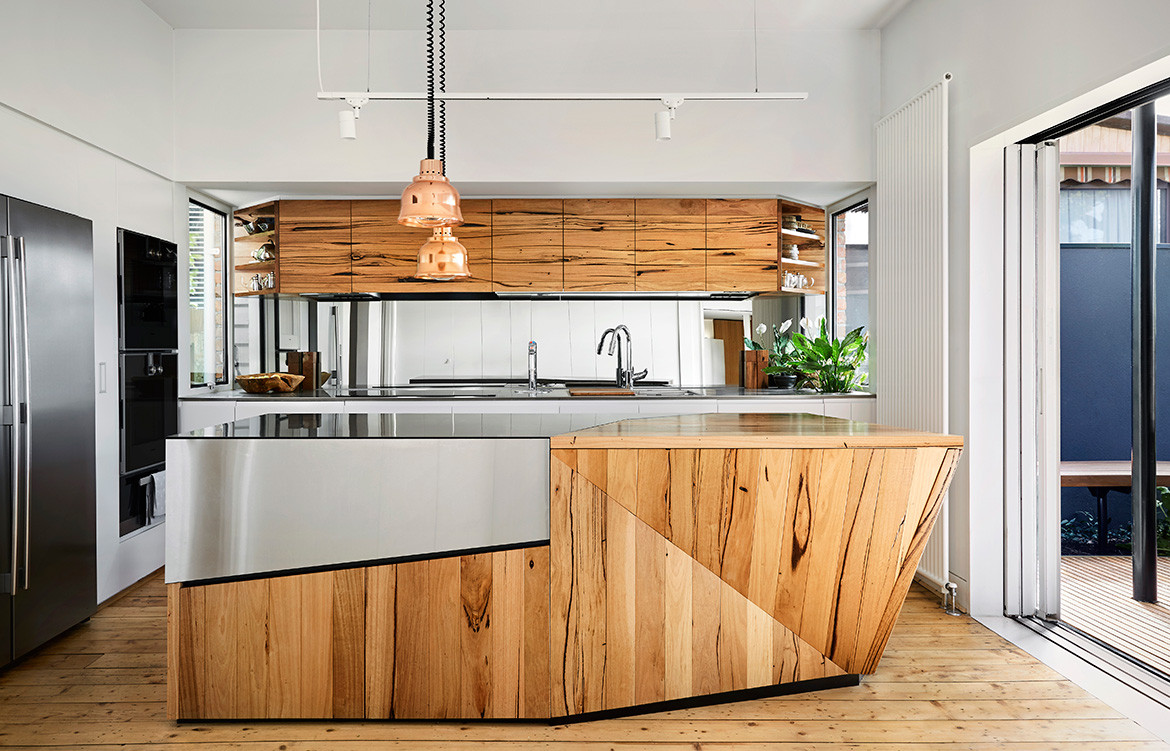
To include the couples varying needs for work, rest and play, Andrew et al. developed a clever concept influenced by Japanese gardens and the Buddhist retreats of Kyoto, a format which responded to the client’s desire for peace and mindfulness.
This zen philosophy is sewn into every facet of the home from top-to-bottom. For example, the extension comprises two separate pieces of architecture, the master bedroom haven – which sits beside the original house extending to the northern boundary, and the separate home office poised above.
“A bedroom can be more than just a place for some good shut-eye and a dark space at the quiet end of your home,” says Andrew. “A bedroom can be a contemplative, meditative space that at one time is wrapped up cosy and tight in layers of beautiful heavy curtains and then open to the outdoors the next. At Kiah House we were charged with the task of creating spaces, both private and shared, that spill out into the garden and yet adaptable enough to create solitude and privacy when needed.”
The master bedroom for instance, has a dedicated Buddhist prayer space and opens up to the garden and ponds via sliding double-glazed glass panels blurring the lines between inside and outside. The towering lemon scented gum tree is enclosed by a small deck area, a place for the owners to sit and meditate.
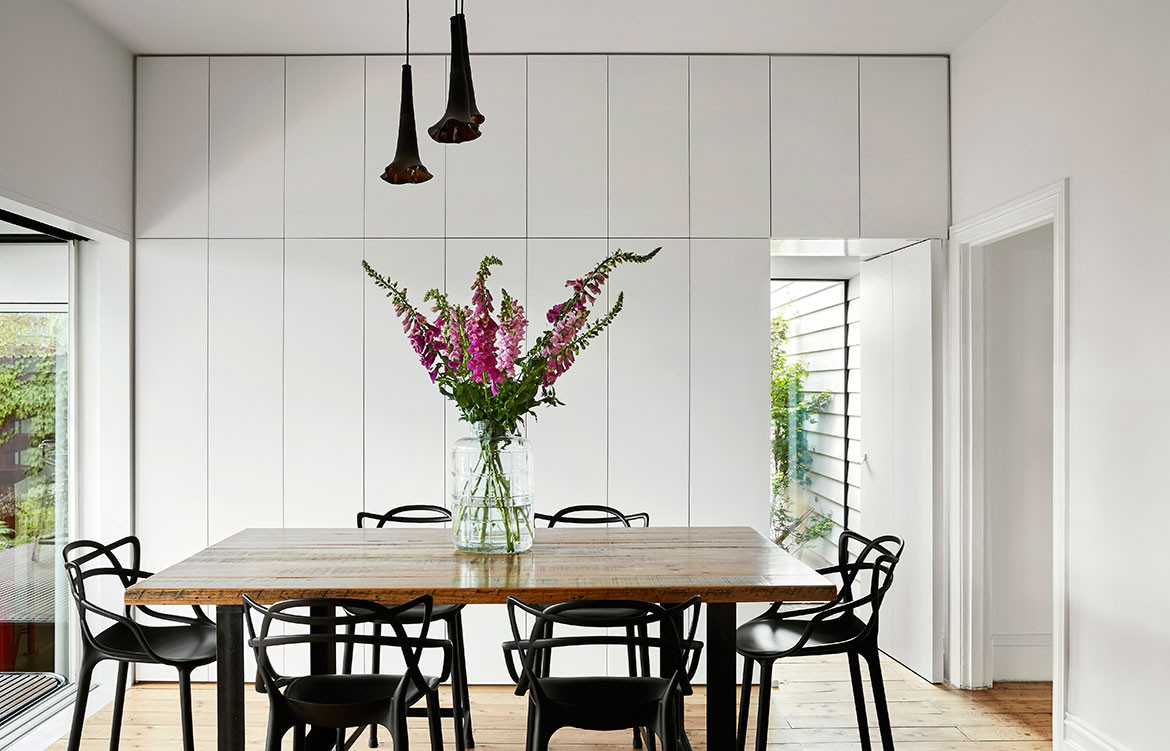
The roof of the retreat is turf, covered in plants and edible vegetation (Disphyma Crassifolium) to provide an abundance of insulation as well as creating a buffer in the event of falling gum tree limbs. Accessed via a modest ladder, the green expanse also means the study is not overlooking a dull roof, instead Rahul looks out on a thriving roof garden.
Like every other room in the home, the bathroom at Kiah House takes you to a different place. The sunken brick bath, big enough for two, has an earthy character similar to the ancient Onsen. A strong connection to a small private garden, created in the gap between the new addition and the old house, offers a relaxed feeling of bathing within the landscape. The bathroom leads up to the kitchen via a secret passage, concealed behind cabinetry.
For Angela’s gastronomic temple, the large island bench acts as the altar for the kitchen at Kiah. Importantly, this is not a typical island bench, this is a sculptural, highly-crafted piece of furniture. Half timber bench top, half stainless steel, it is both homely and commercial. The back of the bench top flips up to give extra practical kitchen surface when needed.
The final piece of the Kiah House puzzle – and arguably the most challenging aspect of the design – was to create a place where Rahul could work and relax – a common paradox many designers struggle with solving. Austin Maynard however saw the request as an exciting opportunity.
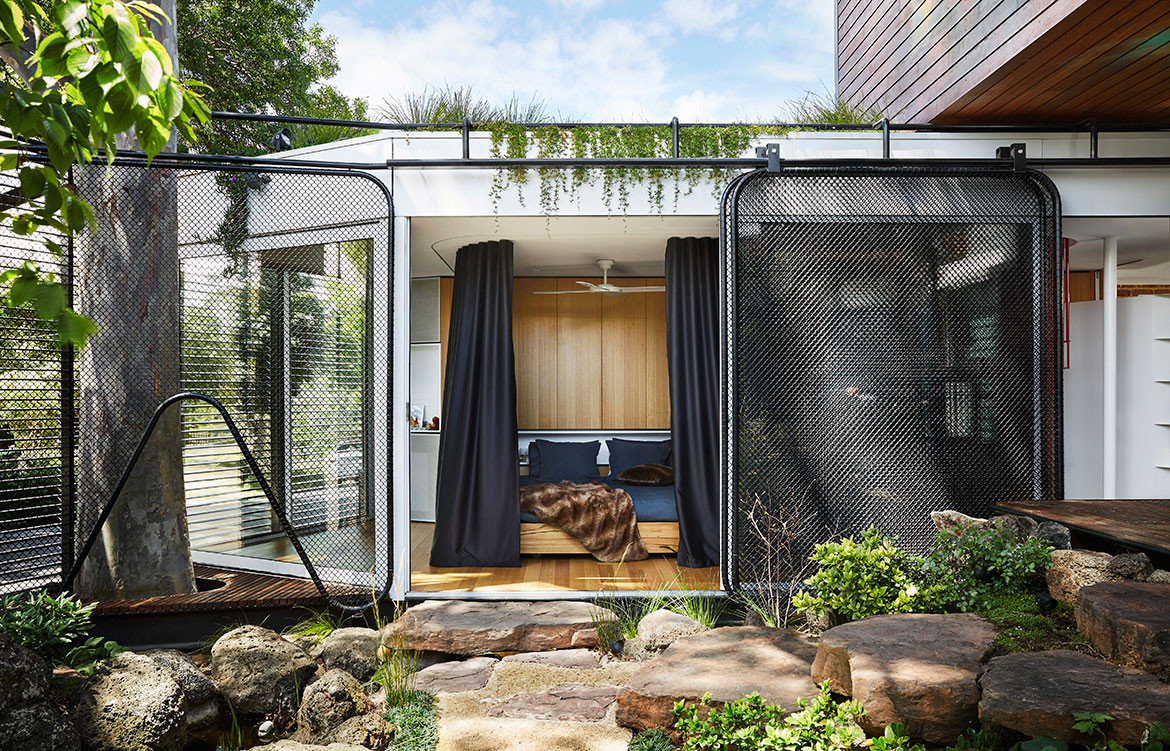
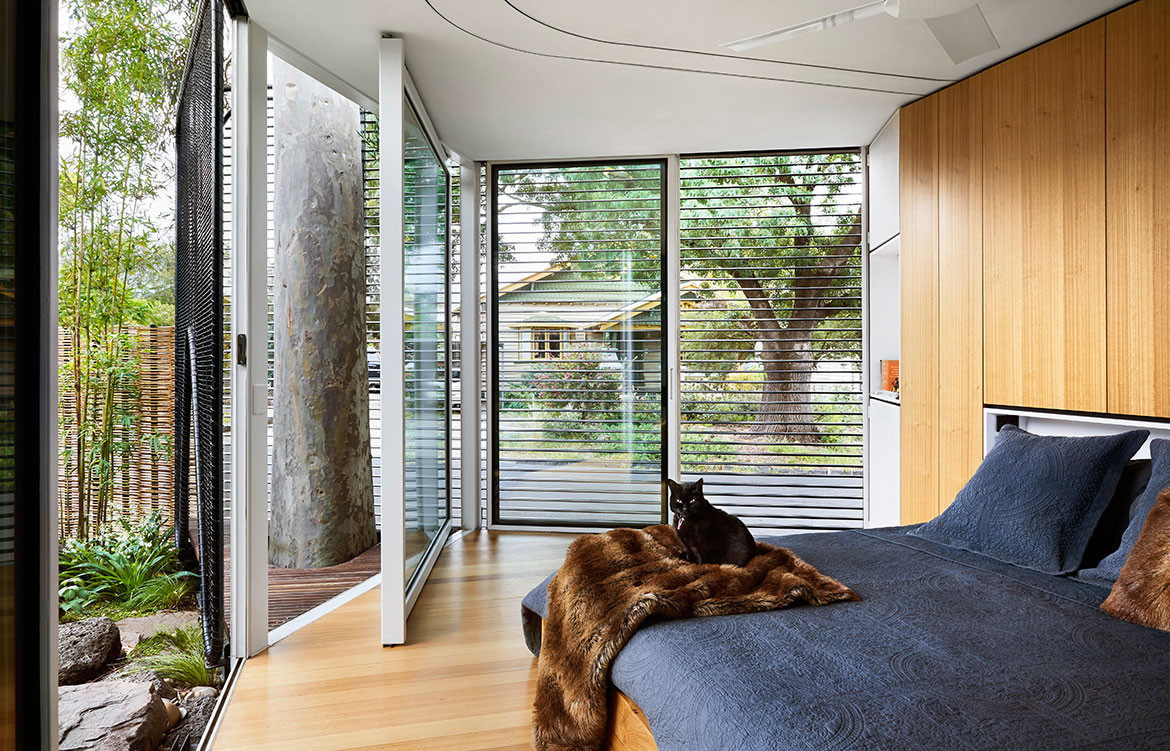
“The kitchen table or an awkward corner of the lounge is not a productive or feasible way for many Australians to get work done at home. A dedicated workspace is required. But does this mean that we need to dedicate a spare bedroom to office space? And how do we create a clear separation between work and life? How do we isolate or escape the stresses of work if it has a permanent presence in our homes?”
Rather than opt for a study nook or a converted shed in the back garden, Rahul’s office provides a very different spatial experience to the rest of the house. The office sits above the deck, up in the canopy of the gum tree, with elevated views of the dense green roof of the master retreat and beyond. The office is long and narrow, lined in timber, with perforated steel shelving. Like all of the newly built spaces, Rahul’s office looks out onto the garden, yet this space is elevated and feels separated and private. “A different space for a different household function.” notes Maynard.
As a final flourish, to signify the intent of the home, a custom mural was commissioned to “bring forth the innate power within nature,” says Andrew. Titled Awakened Flow by Seb Humphreys (aka Order 55), the artwork responds to the rich gardens and the peaceful nature of the home and its occupiers, to create a gentle explosion of colour that contrast beautifully to the spotted gum cladding.
A stunning example of residential design intelligence and creative problem solving for a modern way of living.
Austin Maynard Architects
maynardarchitects.com
Photography by Tess Kelly
Dissection Information
White on White on walls from Dulux
Door hardware from Designer Doorware
Joinery design by Austin Maynard Architects and constructed by Grange Joinery and CBD Contracting
Custom white perforated steel study desk and shelves designed by Austin Maynard Architects constructed by Star Sheet Metal
Spiral Stair by Enzie
Alphatec Signal Red powder coat on stairs from Dulux
Messmate recycled timber from Timber Revival
Kiklo Penny Round tiles in bathroom from Perini Tiles
Black Sambucca three pendant chandelier from Ruth Allen
Bedroom curtains from Barlow & Hunt
Arq Shower Mixer in Rose Copper, Strata Shower Rose 200mm in Rose Copper and wall arm from Rogerseller
Hydrotherm hydronic heating towel rails from Reece
Kitchen appliances from Miele
Induction Cooktop from Siemens
400 Series Oven from Gaggenau
Rangehood from Qasair
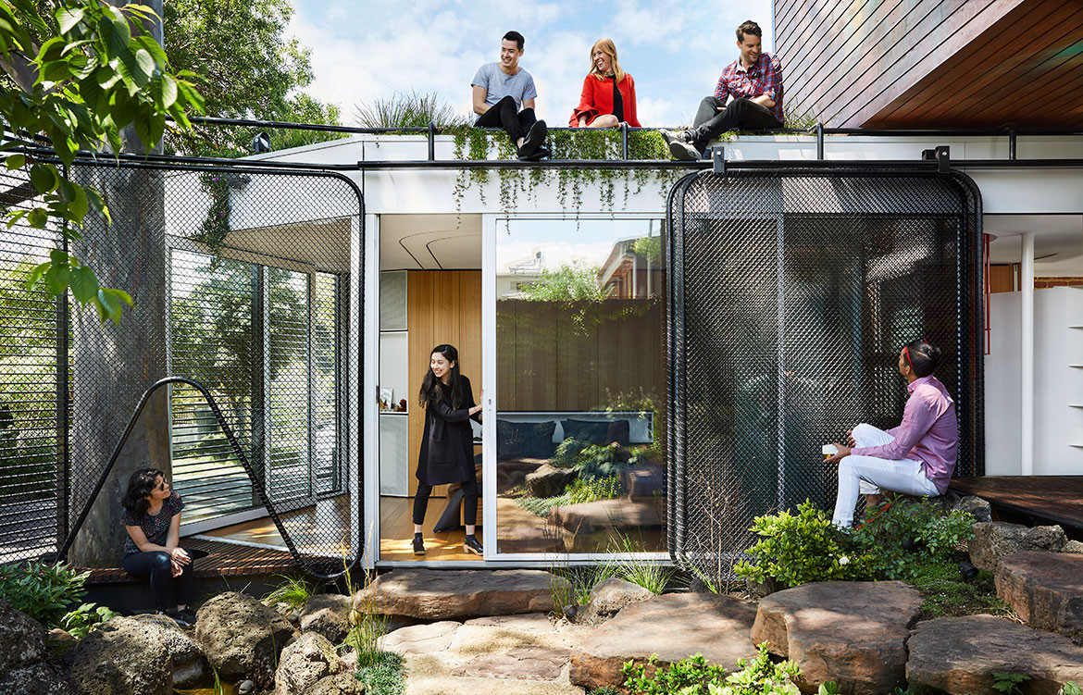
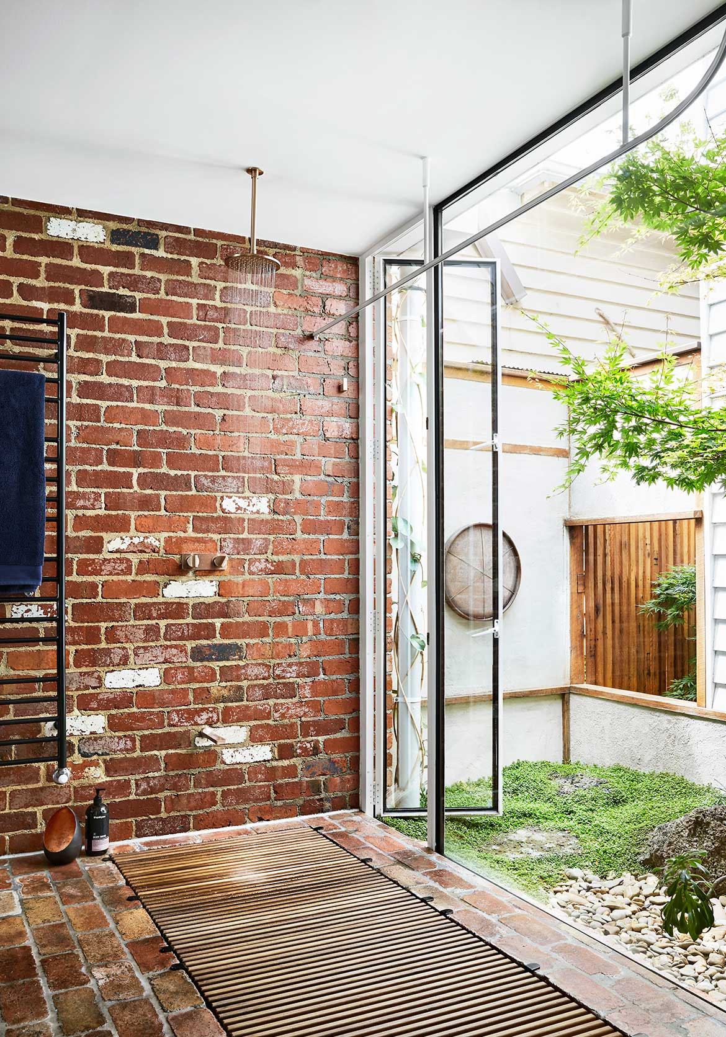
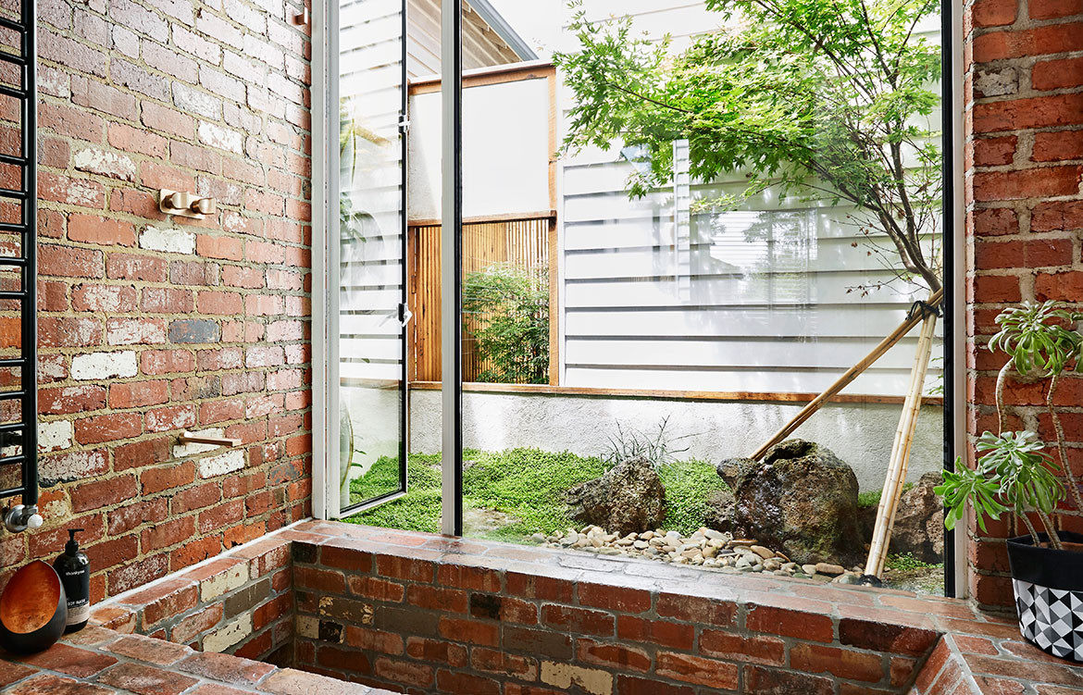
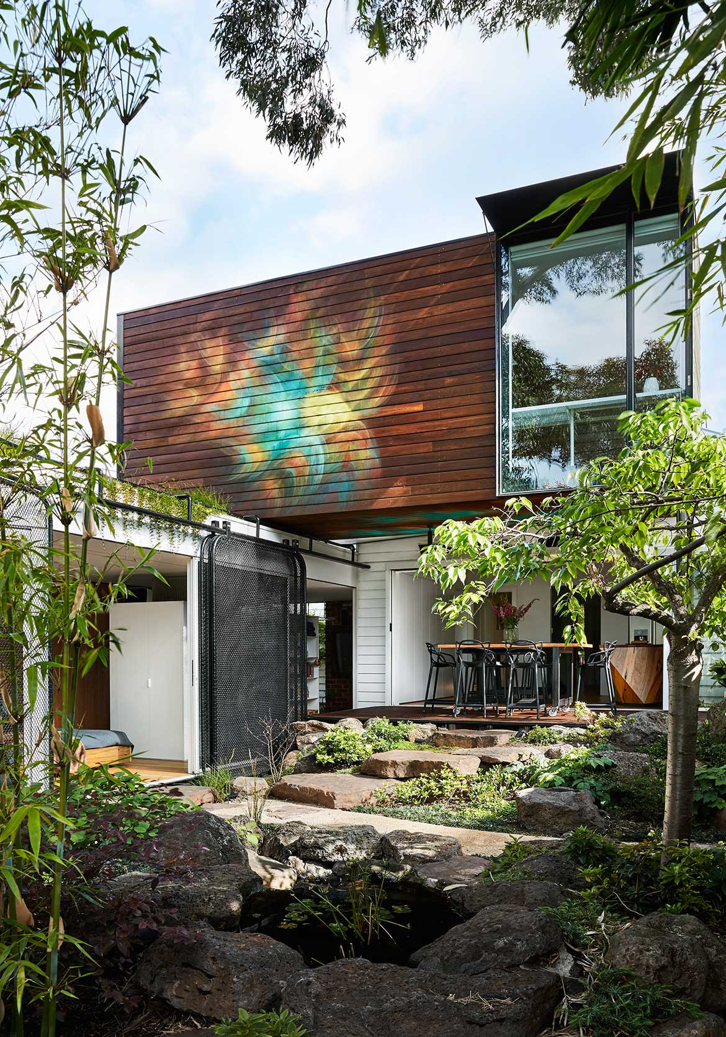
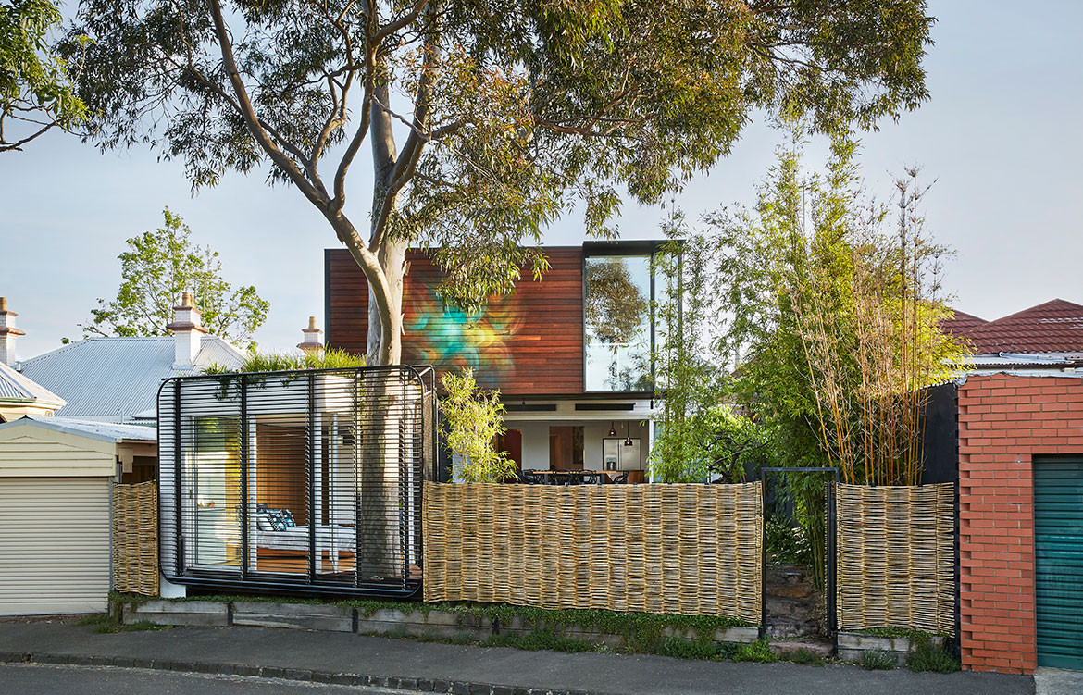
We think you might also like Gresham Street House by Jackson Teece

