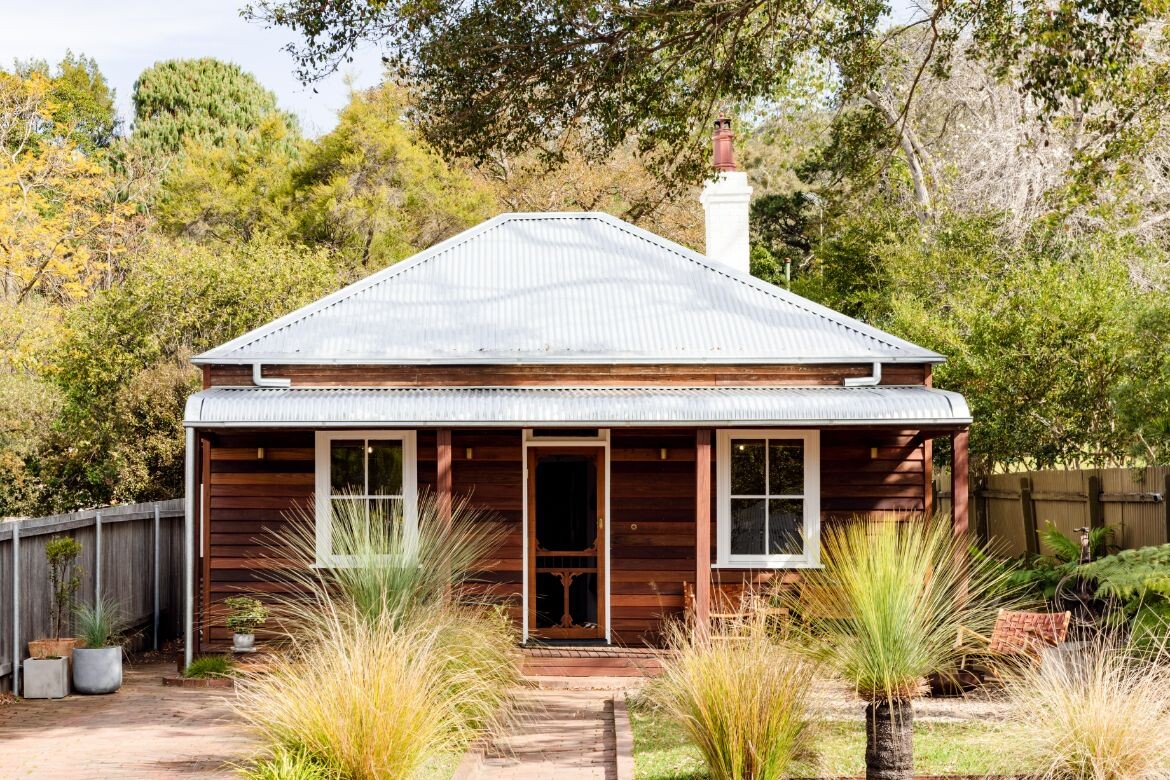I live in an 1890s workers’ cottage located in one of Melbourne’s earliest suburbs, so I can really relate to both the charm and frustrations of these Colonial-era dwellings. Despite ageing structures, a chronic lack of storage, and mysterious renovations that sprout from centuries of mixed ownership, there is an enduring beauty and romance to these old workers’ cottages.
That’s why I find the story of Wallaby Cottage so compelling. The home of owners and designers Jon and Elle of Kibbin Design Studio, the cottage has been lovingly restored to its original, humble (read: rustic) glory. It was the designer/owners’ vision to restore the cottage in a true sense and reflect its authentic heritage.
As a project, the cottage represents a unique restoration of a historically significant building which is connected with the establishment of the mining village of Mount Kembla in New South Wales, in the 1890s.
Researching the building’s history, Jon and Elle discovered the original cottage had existed as four rooms: a hallway down the middle with a detached kitchen to the rear, and an outhouse of course.
Not surprisingly, the house has undergone extensive renovations over the century intervening. In the 1990s a kitchen and dining extension was added behind the original four rooms. The cottage was finished in a Federation revival style, popular at the time; and subsequent owners had added further touches in material detailing, paint colour updates and a cottage garden.
The original rustic worker’s cottage had really been lost, and it was Jon and Elle’s vision to restore that. A core challenge to this goal was “repairing the original heritage façade and conserving the last surviving original building material”, the duo says. It would also require that all other work undertaken must be in keeping with the original building too.
For the home’s street façade, the pair searched photographic records in order to replicate the original bull nose veranda. They also discovered that many of those early cottages were originally unpainted, too.
“Much care was taken by our tradesmen in removing, stripping and restoring the last surviving original cladding, to reveal 125-year-old mixed hardwood timbers that once clad the full exterior,” says the pair. As part of this façade restoration, the original double-hung windows were serviced, and the cables repaired and repainted.
“Combined with a galvanised iron roof replacement, we applied a Federation inspired colour scheme, complementing the restored timbers using off whites, and adding the accent of a red oxide front door,” says the pair.
Continuing inside the cottage, Kibbin Design Studio has made restrained modifications to original features, such as the old doors stripped back to reveal their original timber. A low emission wood-burning stove has been added for heating, this is installed where the old fireplace was, and carefully detailed so that the original charred brickwork remains.
Jon and Elle’s authentic restoration continues into the gardens where they landscaped over lockdown, removing old picket fencing, lopping down overgrown trees and the overgrown cottage garden in order to increase visibility of the house.
“We educated ourselves on the native species specific to the escarpment and adapted and re-planted the existing landscape areas using a variety of dry grasses, ground covers, ferns and small trees,” they say.
The owners’ design adventures aren’t quite over yet either. These workers’ cottages are, by their very nature, perennial works in progress. Stage two of Wallaby Cottage is imminent, involving the reinterpretation of the 1990s kitchen/dining addition, and the renovation of the old bathroom (begone, outhouse!).
Project details
Architecture and interiors – Kibbin Design Studio
Photography – Light and Lines
Builder – Souter Built
We think you might also be interested to read about how a petite Edwardian cottage was turned into a comfortable family home.

