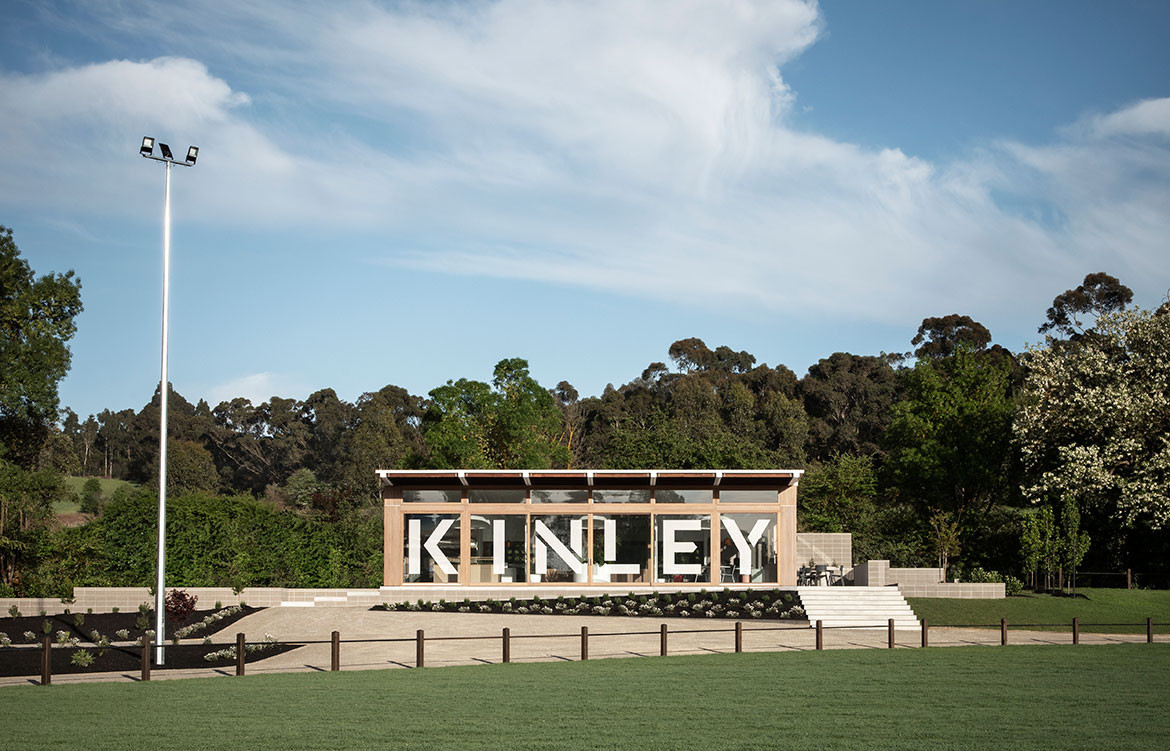The term pavilion within architecture refers to a subsidiary building that is often positioned separately or as an attachment to the main structure. Hence, functions within such spaces are considered as related to pleasure and entertainment.
Specifically, cricket pavilions around the world are designed as multifunctional spaces that can be used all year round. With this in mind, the designers at Winter Architecture approached the project by considering the role of civic architecture and how such spaces can be transformed to foster activation, acting as a positive intervention to the suburban context of Lilydale, Victoria.
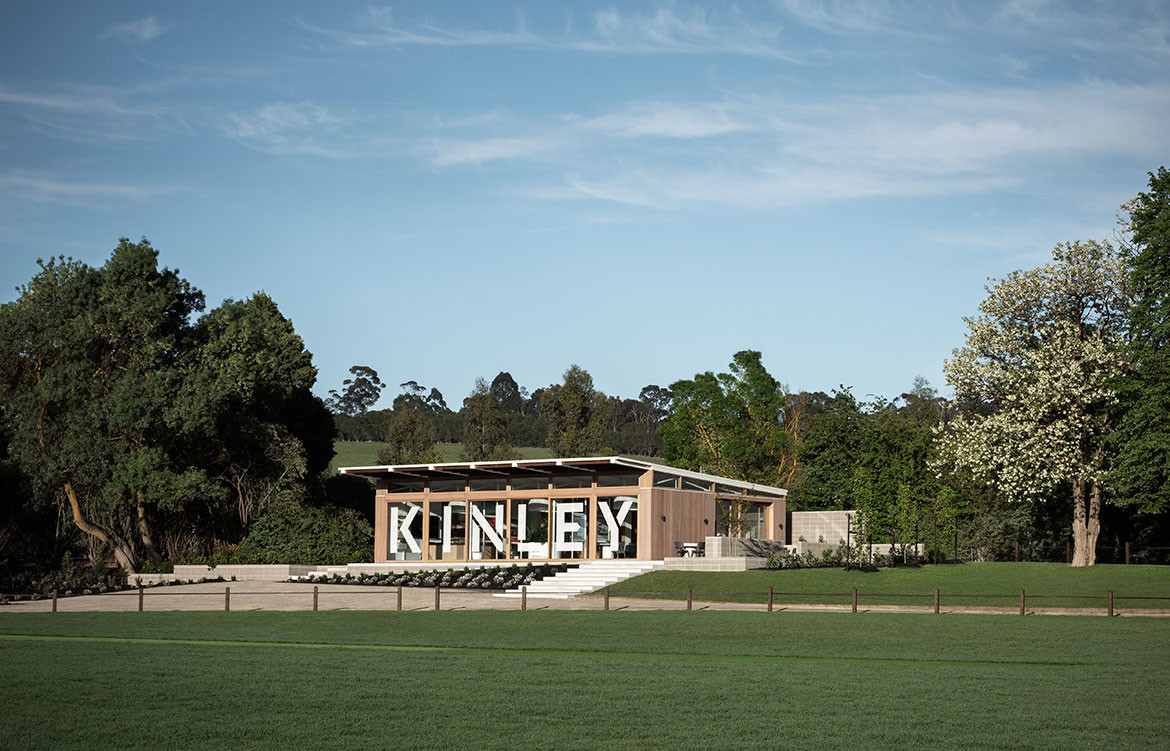
The Kinley Cricket Club is located in the Cave Hill Limestone Quarry and is listed as a heritage site. Heritage considerations were extremely vital during the conceptual stage as the site had made long-standing contributions to the community since the limestone quarry and processing plant was established in 1878. The quarry was the primary source of limestone for Victoria, therefore holding great historical significance for the state. By repurposing the heritage site, Winter Architecture was able to celebrate its rich history and the existing structure by maintaining the original building’s form.
Though this may have posed as a problem, the collaborative efforts between all parties – the client, Winter Architecture and interior designers Zunica – made sure any challenges were overcome. Additionally, both the architecture and interior design ensured a balance between budgetary constraints, accessibility standards and the creation of a functional space.
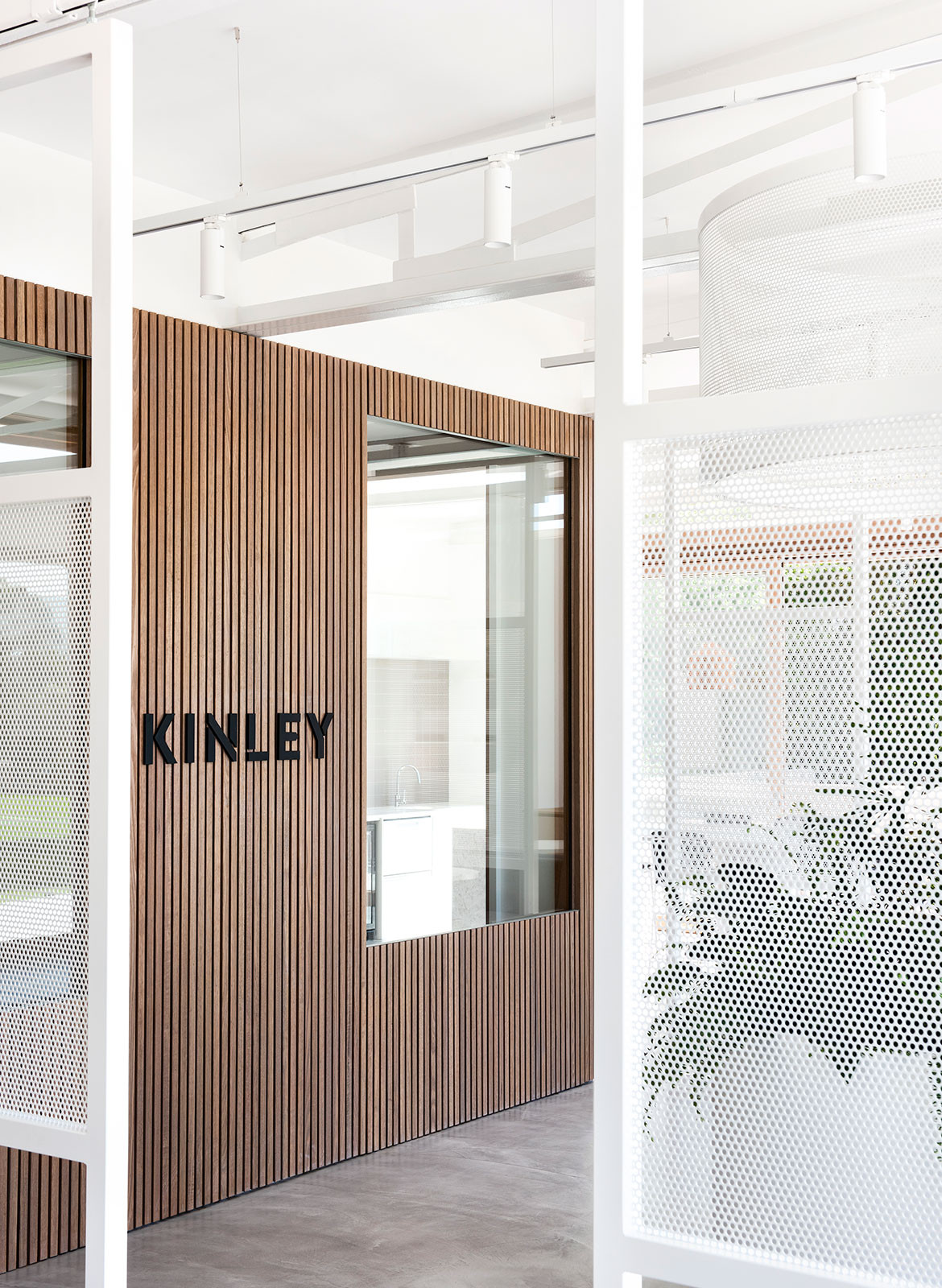
The primary consideration for the Kinley Cricket Club pavilion was to maintain and enhance the relationship between the pavilion and the cricket oval, as well as the surrounding landscape. Design elements, such as the timber battens on the pavilion’s façade facilitate this connection.
The designers focused on bringing natural light into the space, with two large southeast openings to reinforce the pavilion’s view of the cricket oval, while also allowing for cross ventilation and increased levels of energy efficiency. Utilising the original structure as a starting platform, Winter Architectureextended the existing structural roof beams into a deep eave so that part of the roof overhangs to create an external shaded area looking out to the cricket oval.
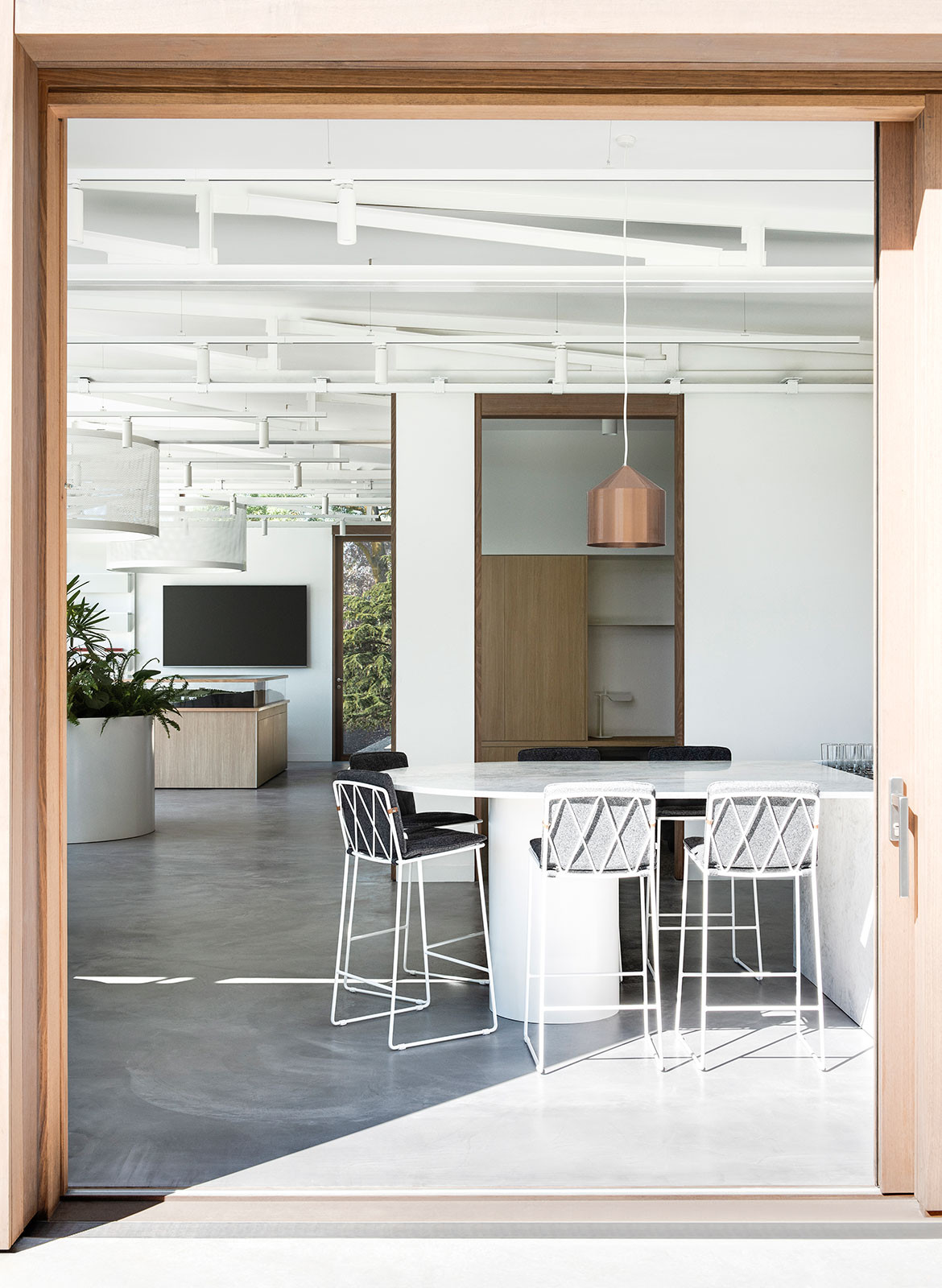
The updated outdoor area on the northeast side of the building is shaded, housing a croquet lawn and barbecue area. This ensures that the pavilion’s multifunctional purpose is suitable for various communal activities as a way of meeting the needs of the surrounding developing neighbourhood. Facilitating future use and configurations of the space, sliding internal partition panels are hung from existing interior roof trusses.
The well thought out arrangement of the open plan pavilion also portrays the simplicity of the materials used. Having a restrictive material palette of timber, brick and white powder-coated steel addresses the need for the resilience of the structure as well as spatial adaptability.
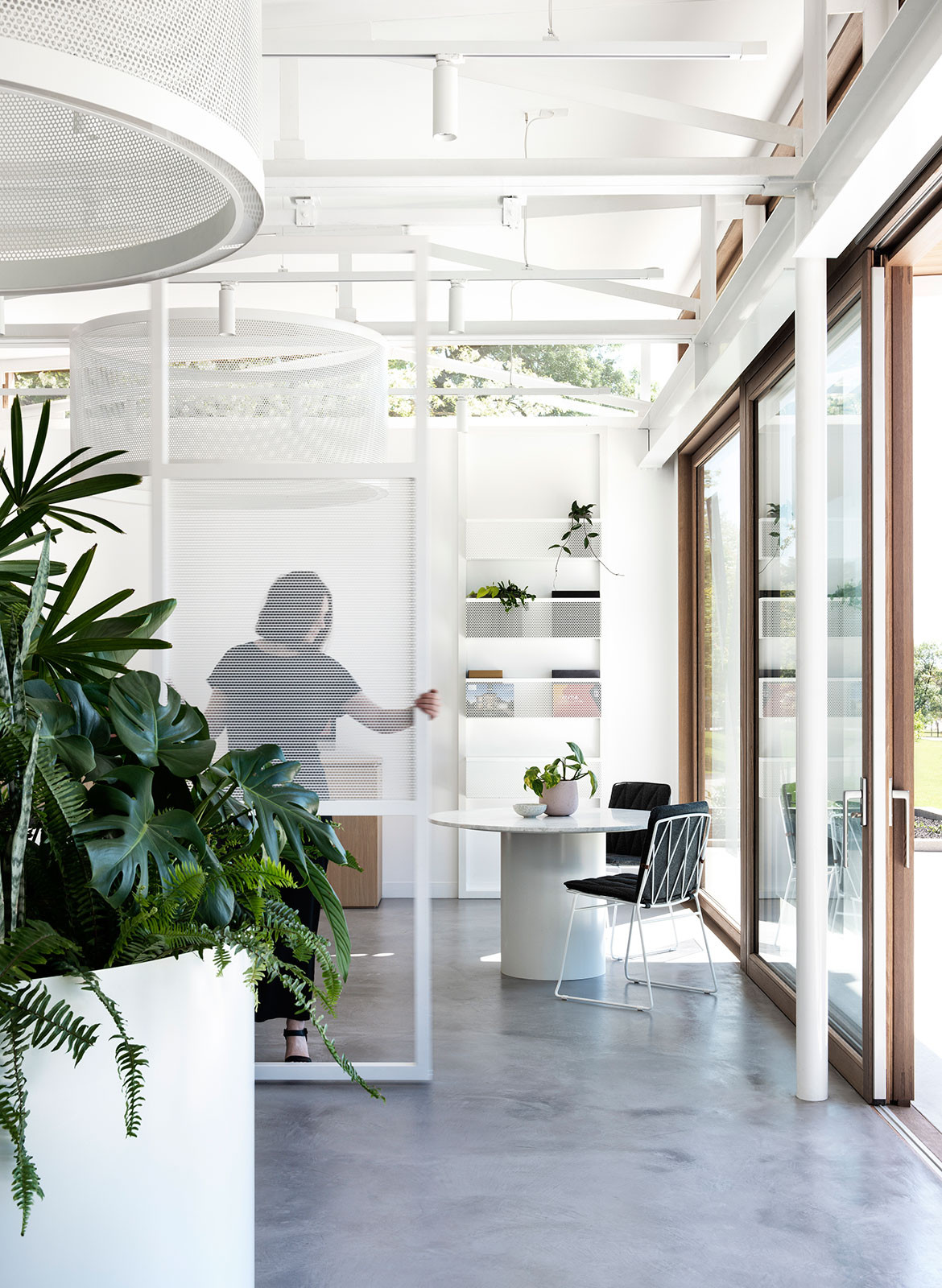
In such a suburban context, Winter Architecture and Zunica have achieved what Australian sports facilities should continuously strive to accomplish – an integrated space for the community. On the weekends, the activity, cheer, and laughter that emanates from the Kinley Cricket Club pavilion being a mark of its success.
Winter Architecture
winterarchitecture.com.au
Zunica
zunica.com.au
Photography by Nicole England
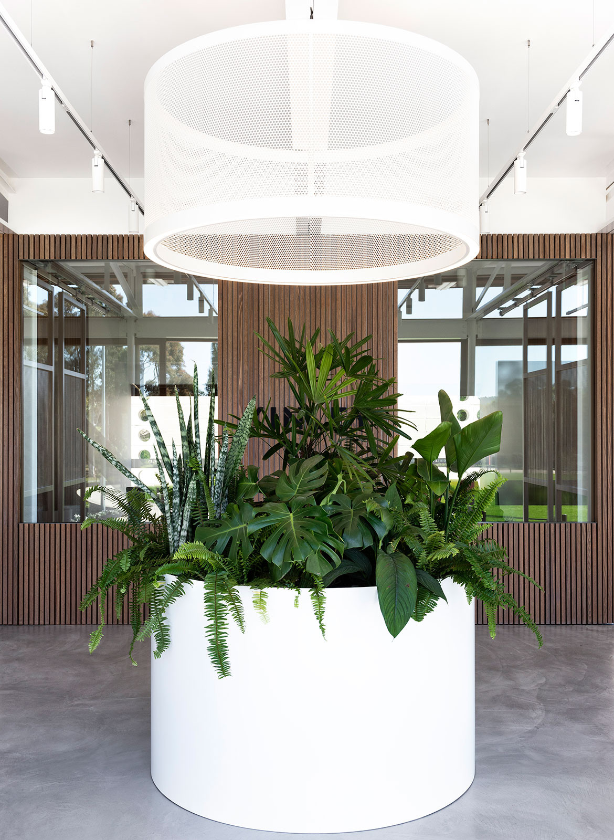
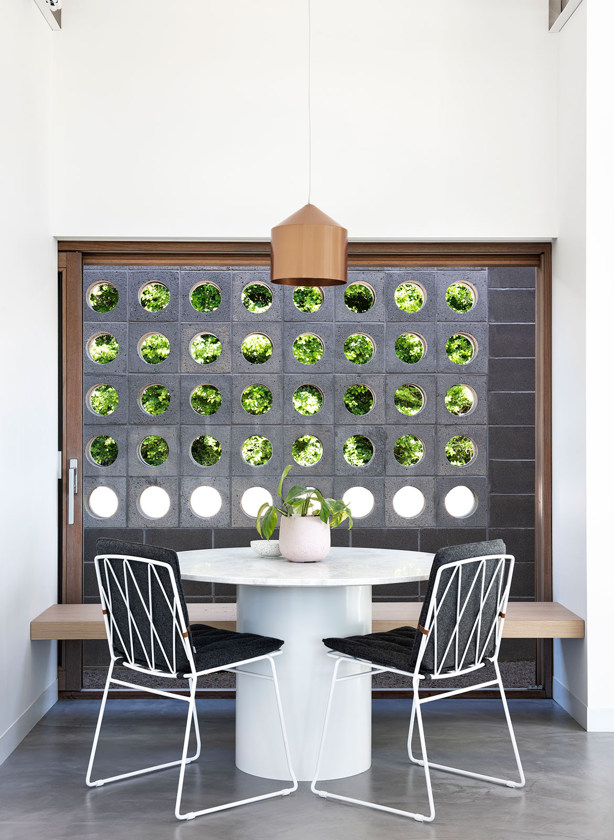
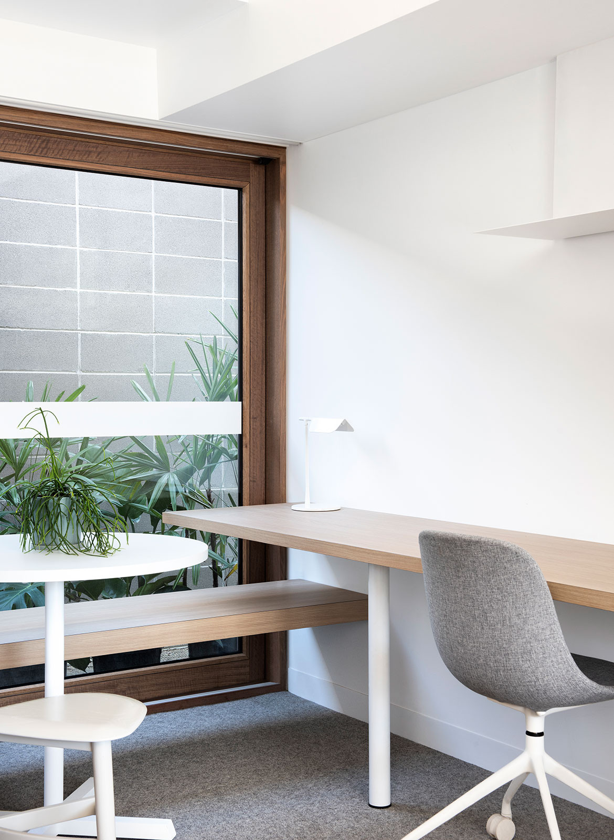
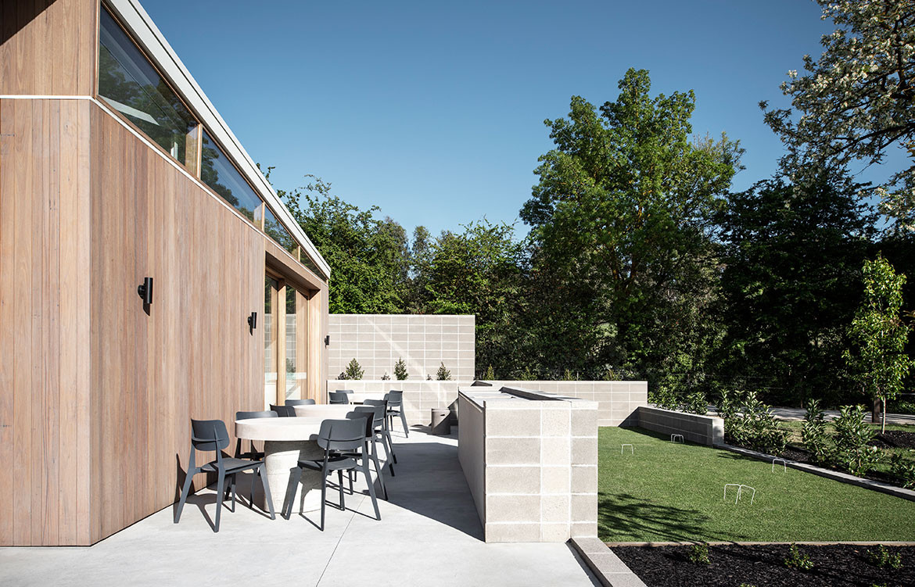
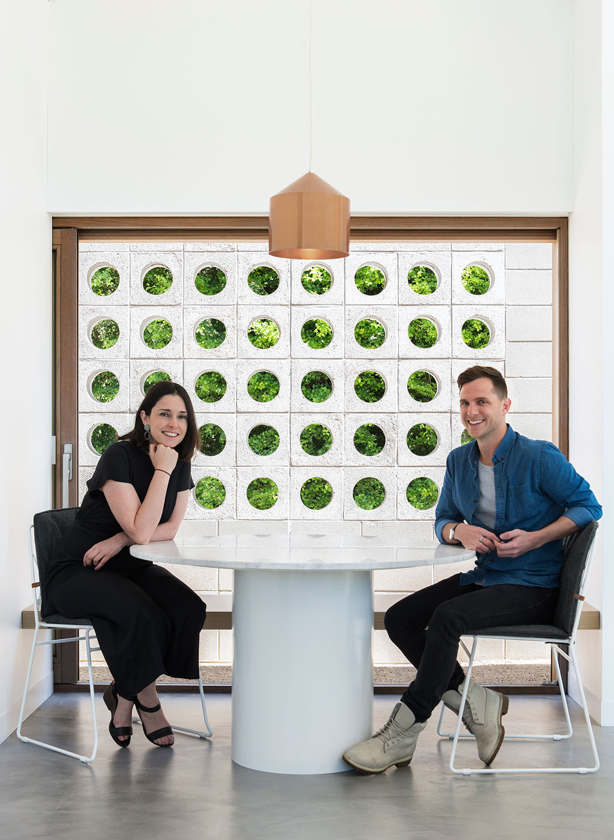
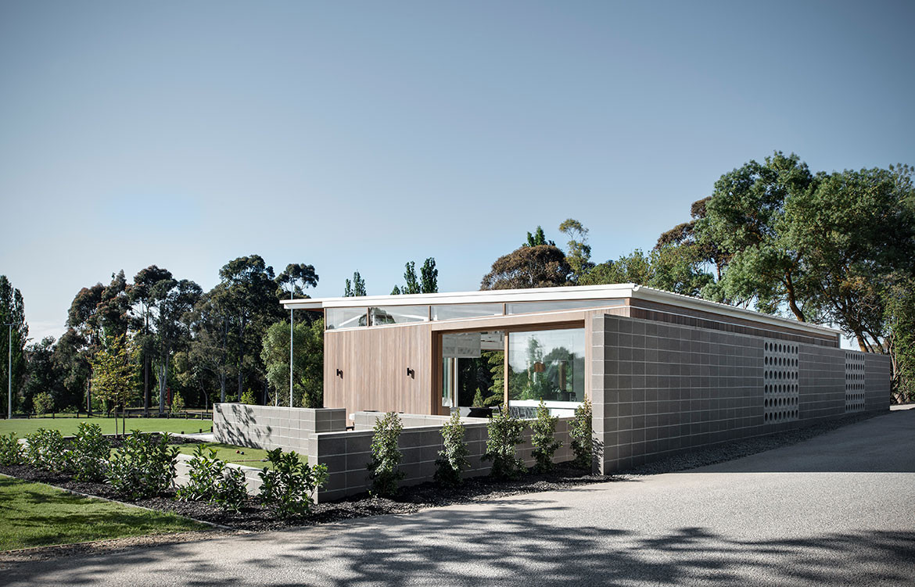
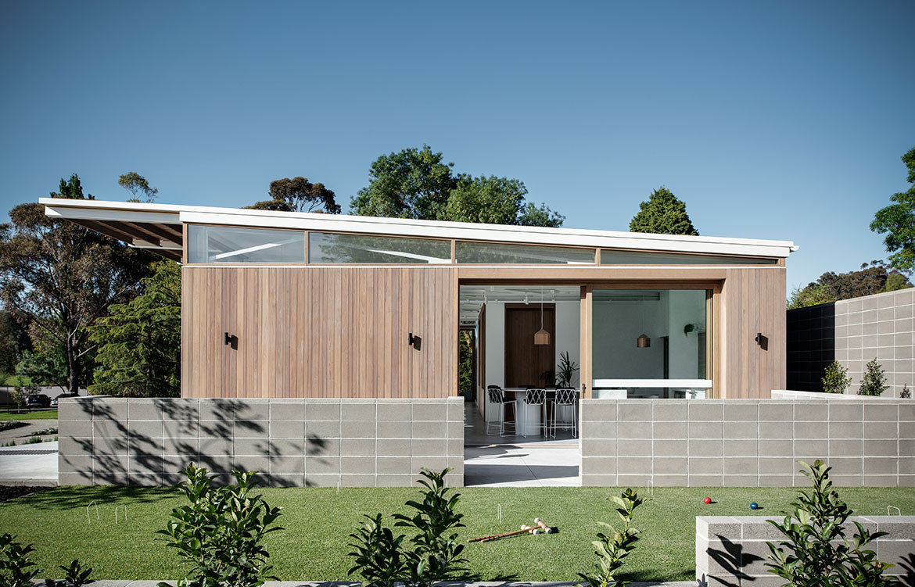
We think you might also like The Pavilion Frenzy

