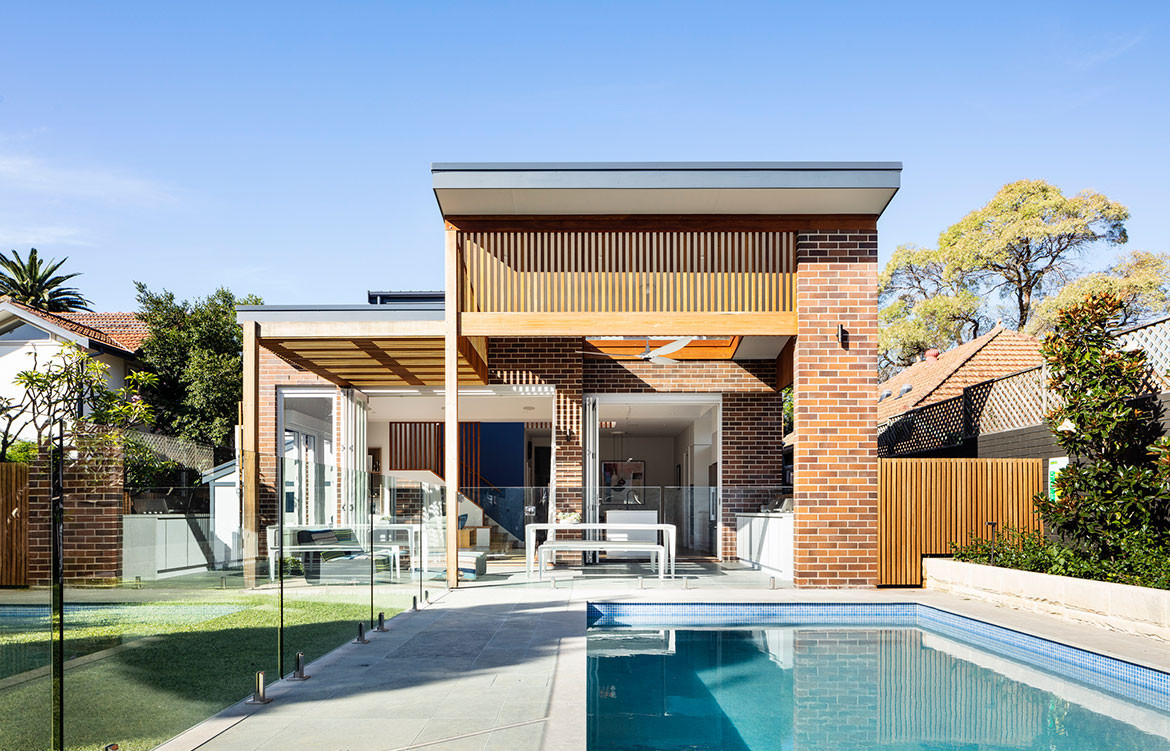Families often dream of the house they would like their children to grow up in, however, there is often a gap between the dream and reality. Bijl Architecture closed that gap for their clients – two busy professionals with two young boys. “They wanted an open, family-oriented home, and a haven away from the demands of professional life,” says Melonie Bayl-Smith, director and principal architect at Bijl Architecture.
The clients lived in their brick Federation bungalow for a few years before engaging Bijl Architecture to redesign the house and backyard, ticking off their wish list to create their dream home. “They wanted a comfortable place for the family to come home to, with enough space for the boys to play, and the parents to relax in their own way while being in the same space,” says Melonie. “They especially wanted rooms that had the ability to change over time as the family grows and changes.”
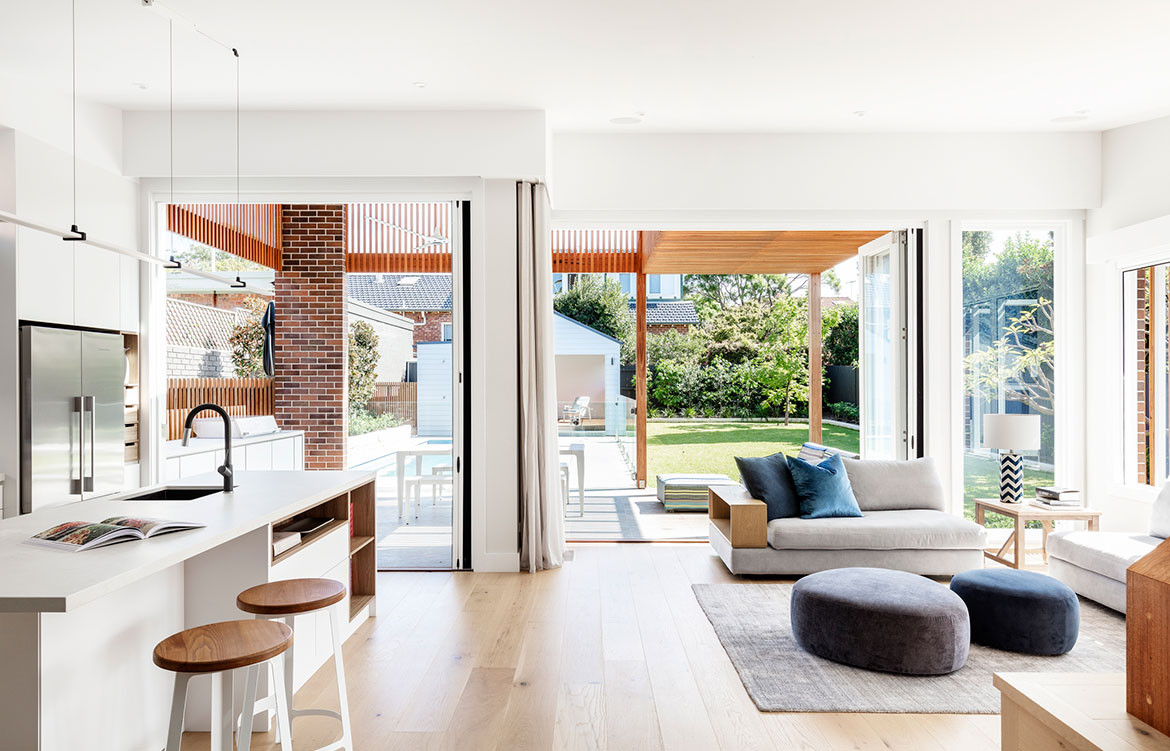
The family loved the location and heritage streetscape where they lived, but previous additions made the house feel dark, cold and compressed. Bijl designed a new rear extension with a raked roof to bring natural light deep into the open kitchen, dining and living area. Brick walls and pillars are robust and solid, like the original house, and expansive glazed doors allow for a greater connection to the outside. The new living space is open, warm and flexible, with timber slatting, brick pillars, planting, and full-length curtains to obstruct the view of neighbouring properties.
“[The clients] wanted an open, family-oriented home, and a haven away from the demands of professional life.”
“The family needed space to be able to work at home; space to have guests from overseas stay; space for watching sport and movies; for reading, entertaining, playing video games; and the ability to do multiple of those things all at once,” says Melonie. A new library/lounge room in the centre of the house serves as a TV and playroom now and can become a media and reading room as the kids grow older, and a front room with a generous study desk and integrated joinery contains a fold-down bed to accommodate extended visits by family and friends.
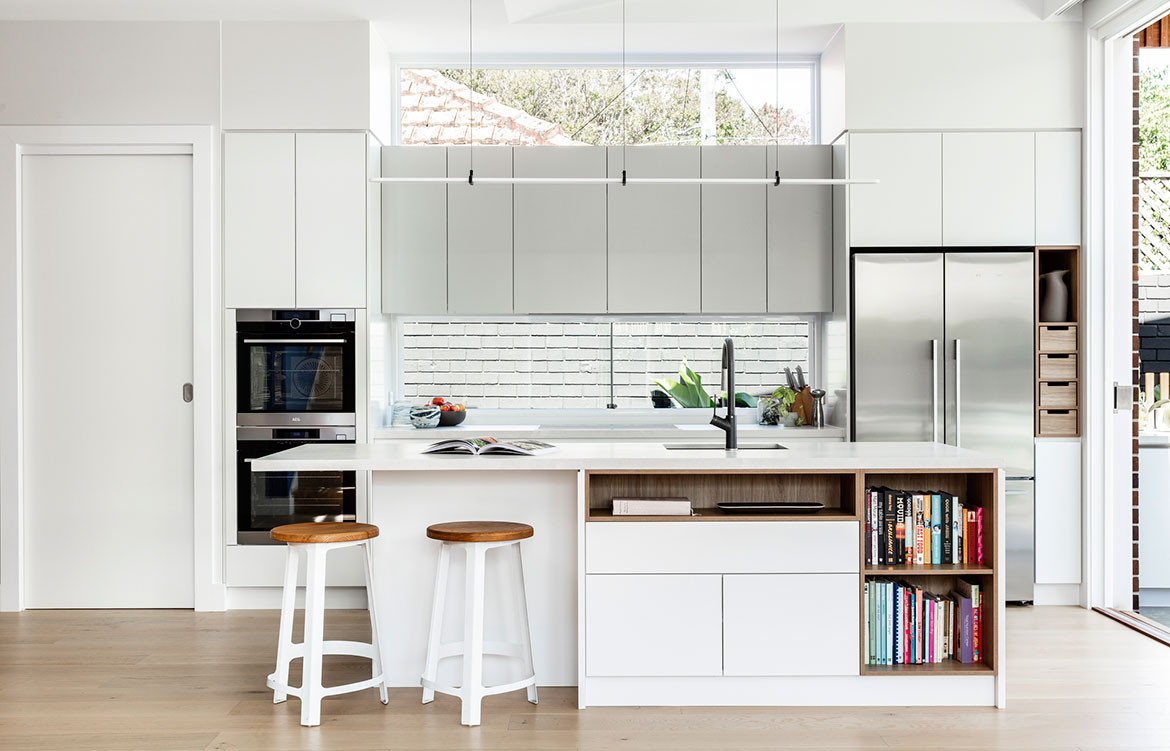
“The family dreamed of a pool and a backyard to play rugby and cricket with their children and to spend lots of time outside,” Melonie says. Moving the long driveway down the side of the house and garage at the rear of the property increased the size of the backyard, making room for a covered outdoor entertaining area, pool, lawn and garden, all in full view from the kitchen and lounge. A cabana at the other end of the pool provides shade and solace.
“The name of the house is Lacuna, which is Latin for ‘pool’ but also ‘small gap,’” says Melonie. “We like the idea of the pool – the lacuna – being the place between the house (for everyday living) and the cabana (for escape). That it is the filling of this small gap that brings about the true and long connections to site and place.” Indeed, by filling the gap between dream and reality, the family can enjoy living in their home for many years to come.
Bijl Architecture
bijlarchitecture.com.au
Photography by Tom Ferguson
Dissection Information
Wall and Garden lights from Gardens At Night
Luxe Series 84” Fan in White from Big Ass Fans
Wyndam paving from Eco Outdoor
Graupa Eterno Grande at 220mm flooring from Precision Flooring
Metal Grey Kahdu pendant light from Illanel
Cobalt with Metta Finish paint from Axolotl
Pegasus and Cavalier curtains from James Dunlop
MoM Series pendant from Penta
Jaspa lounge suite from King Furniture
Splashback laundry tiles from Zelige
Floor feature tiles in Tape and Rombini by Mutina from Di Lorenzo Tiles
Catalano in Green Lux Basin from Rogerseller
Basin Mixer in graphite from Rogerseller
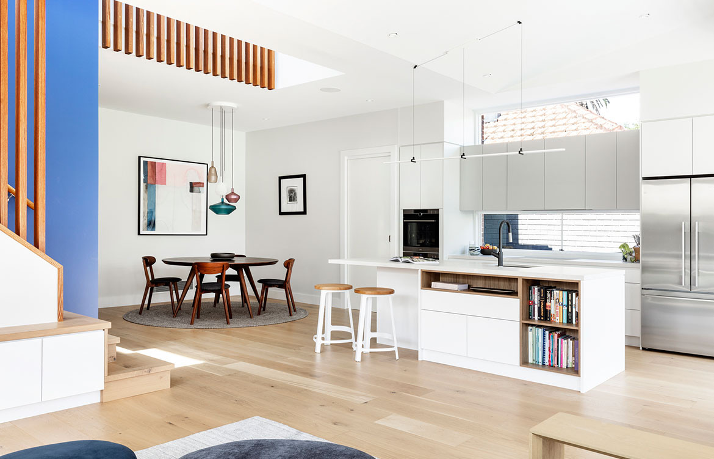
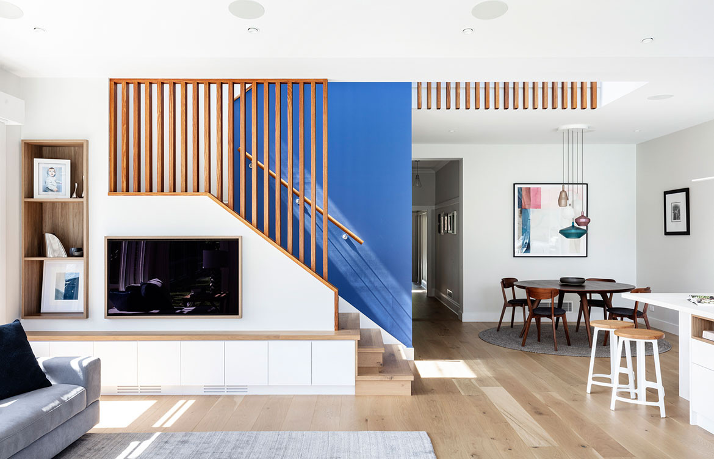
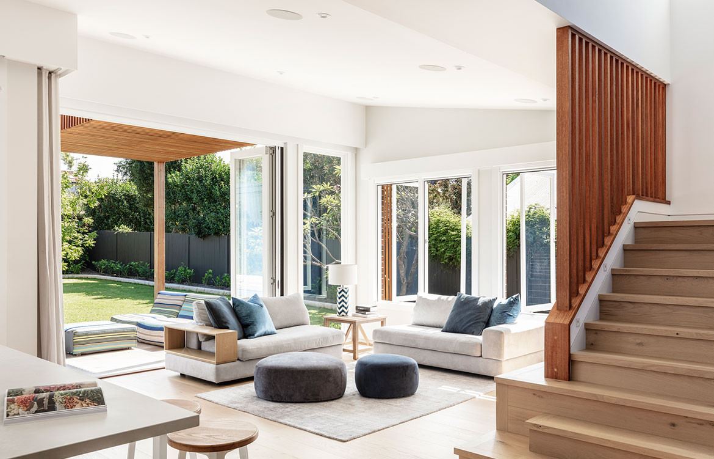
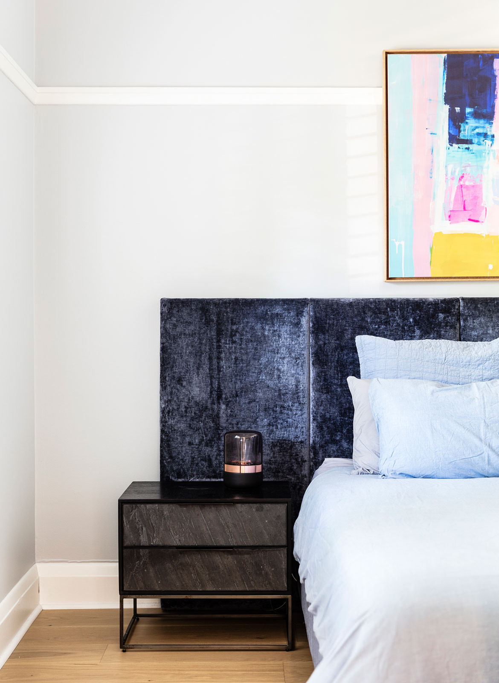
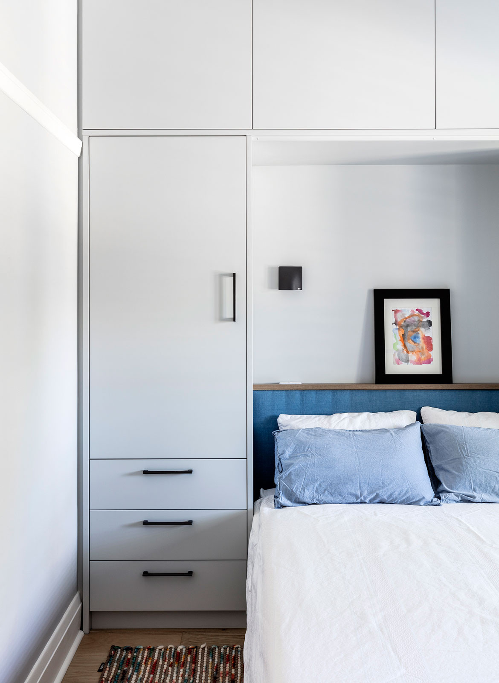
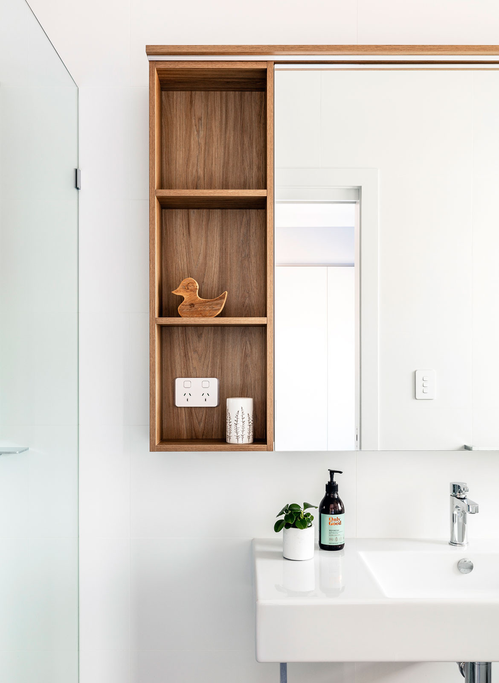
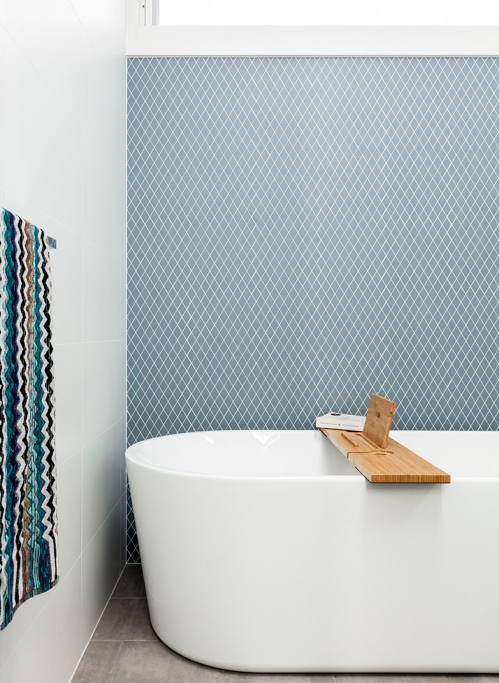
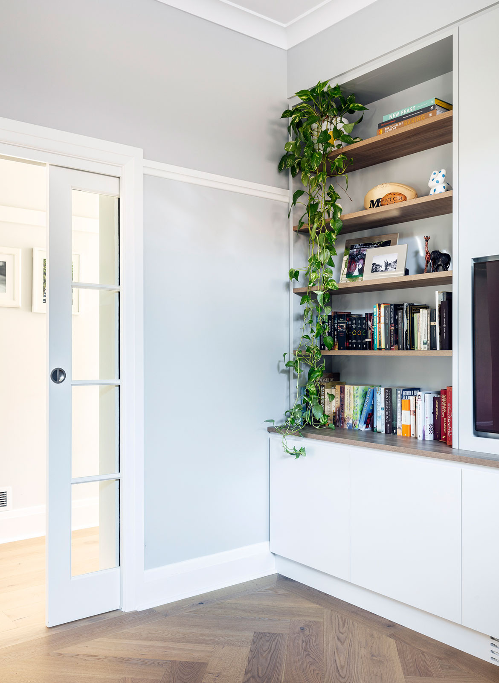
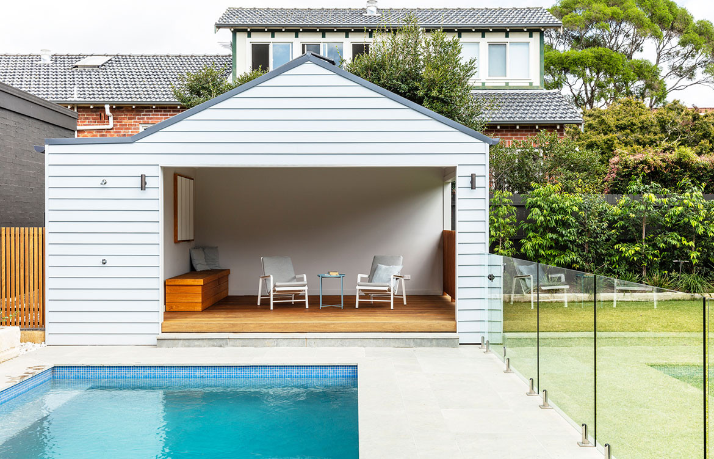
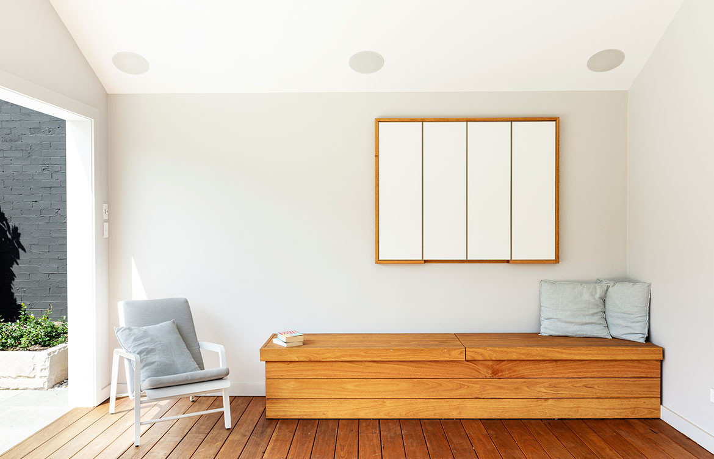
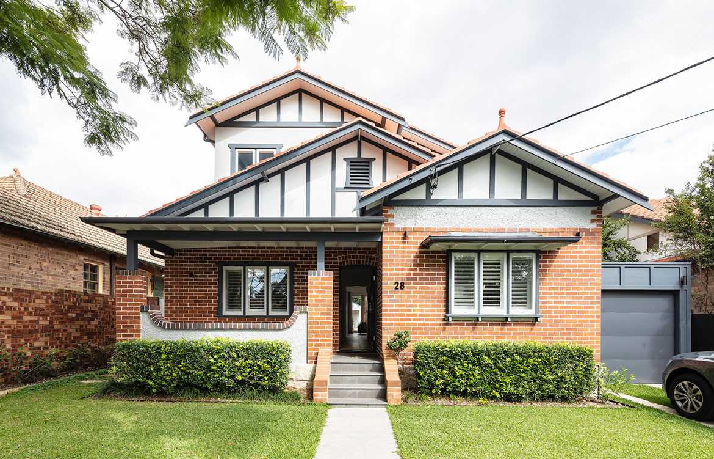
We think you might also like Doorzien House by Bijl Architecture

