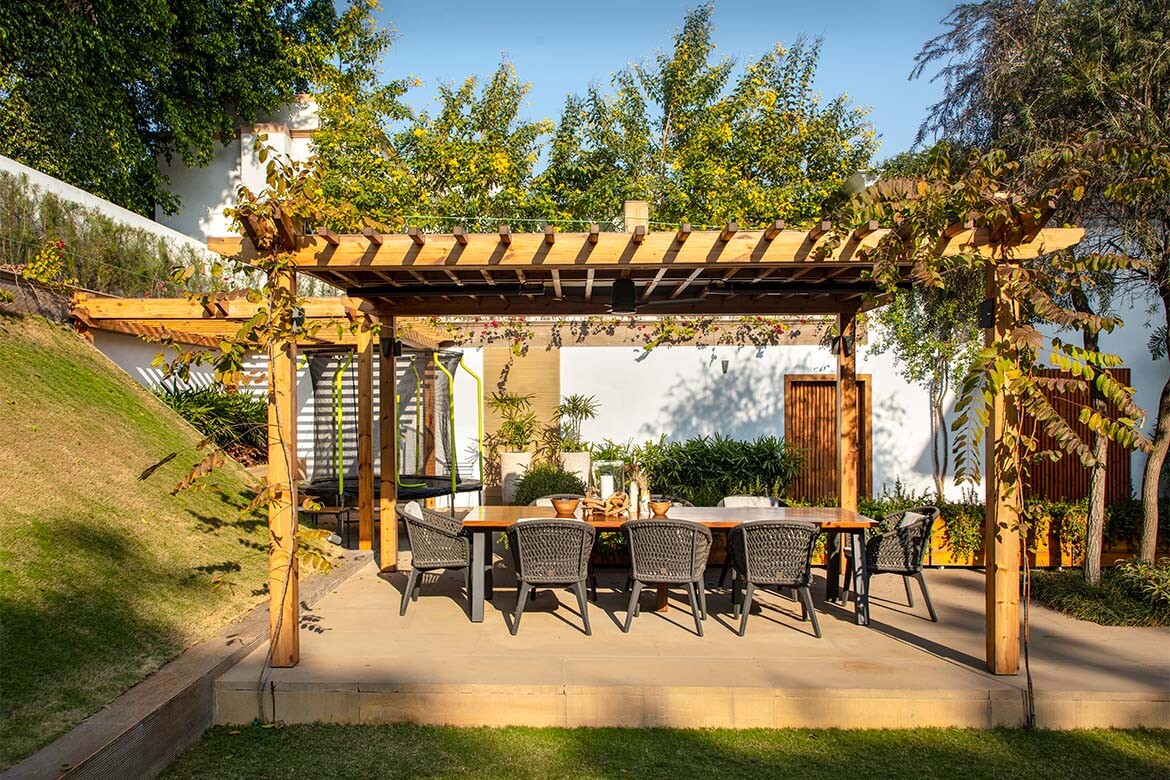In an area renowned for large sprawling homes and manicured gardens is a revamped private residence. The location of the home is in the Lutyens’ Bungalow Zone named after British architect, Sir Edwin Lutyens, who was responsible for much of the architectural design and building in the period of the British Raj in the 1920s and 1930s.
With this heritage in mind, the remodelling of this residence by Studio Lotus is both sensitive to place and history but presents a 2021 contemporary design for a modern family.
There is minimal alteration to the exterior; however, the 1,208 square metre (13,000-square-feet) interior has been updated to fully utilise the enormous spatial potential. This home boasts expansive lawns at the front and rear, and entry is via a driveway that ends at a restored porch flanked by deep verandahs punctuated by Doric columns.
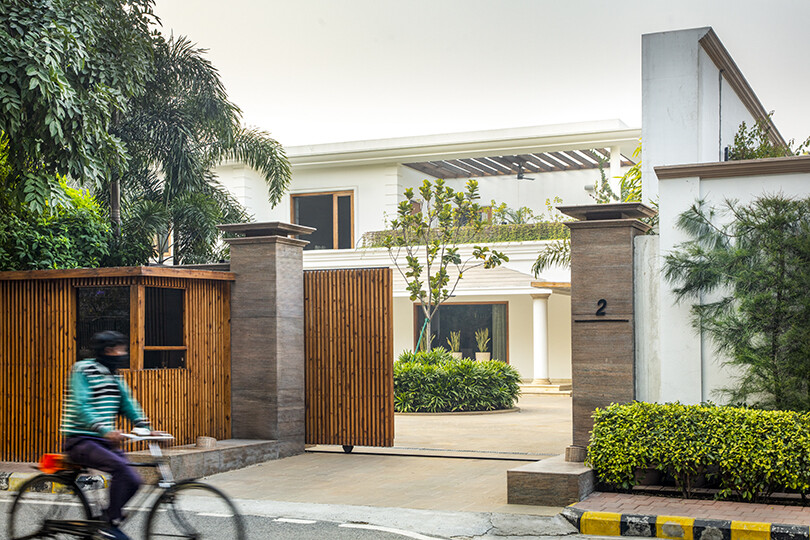
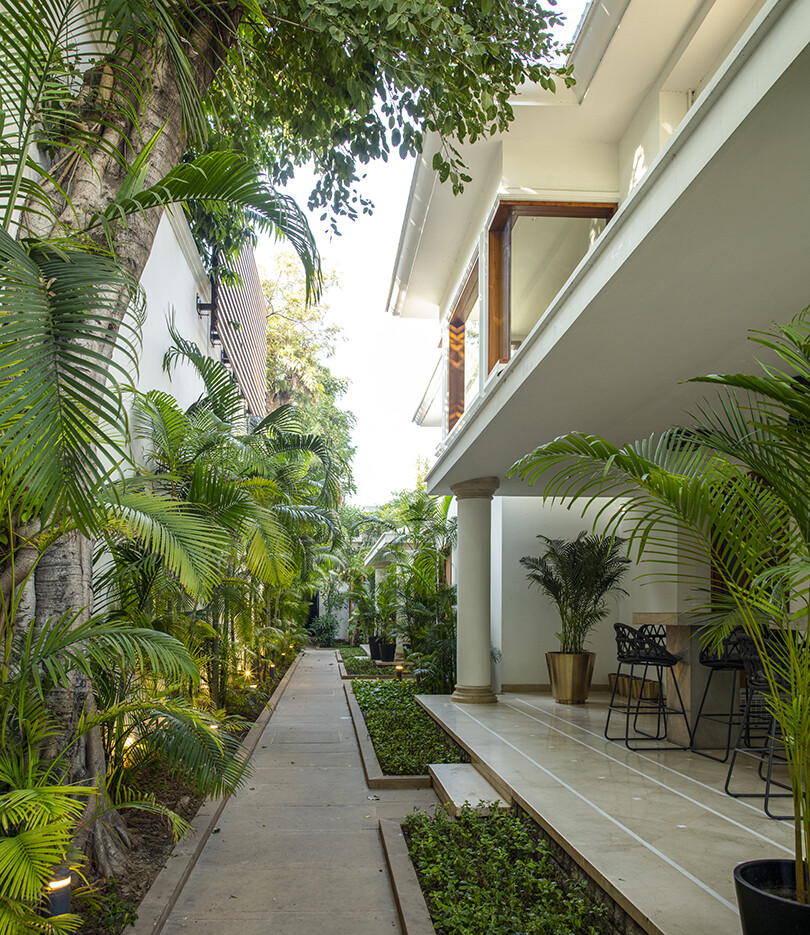
It’s a grand entrance and just the beginning of a design journey that has reconfigured the interior floorplan of the cruciform layout of the original structure. The generous-sized entrance foyer remains the spine of the home, however there are very specific private and public areas in the new concept that meet the brief and provide for the requirements of the family.
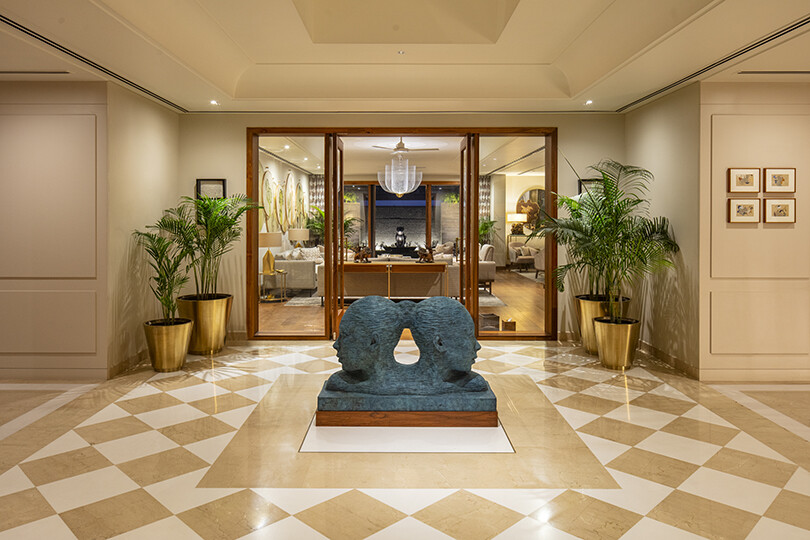
The two levels, a ground and upper floor, are very purposefully delineated by use and accessed by a staircase and a lift. Public areas are on ground level, with a meeting area on one side of the foyer and a formal lounge and study/home office on the other.
There is a living room, along with a dining area, and these overlook a swimming pool and landscaped garden. Moving upstairs to the private space and the more informal family areas.
There is, of course, a main bedroom suite with dual walk-in closets and ensuite bathrooms and a wonderful private veranda but there are also children’s bedrooms with adjoining playrooms and a family den with another separate veranda. Other facilities situated on this upper level include a massage room, a pantry and nanny rooms.
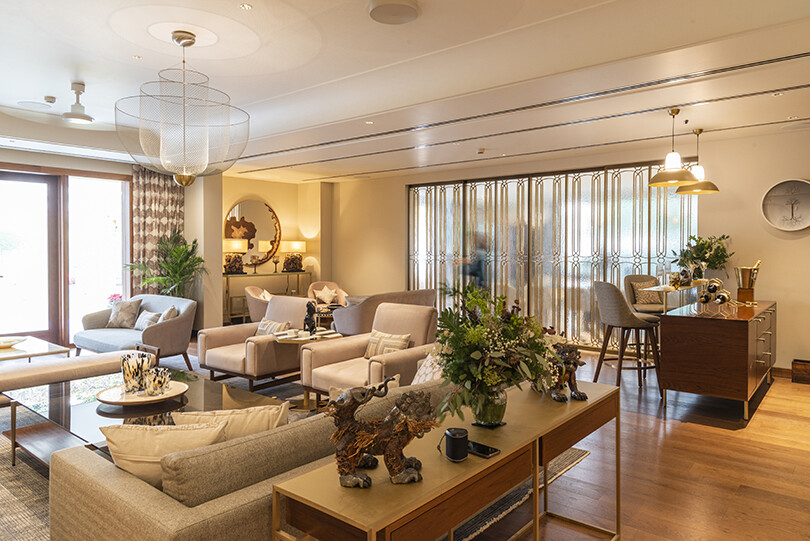
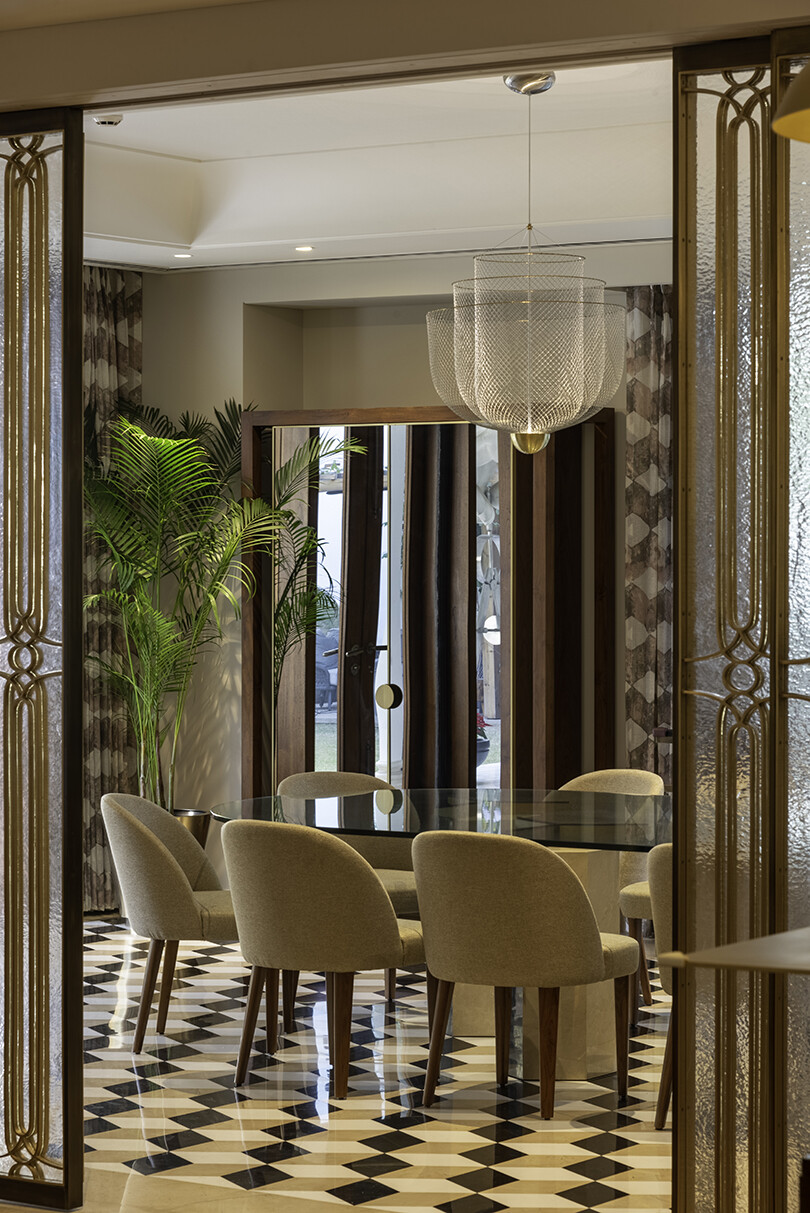
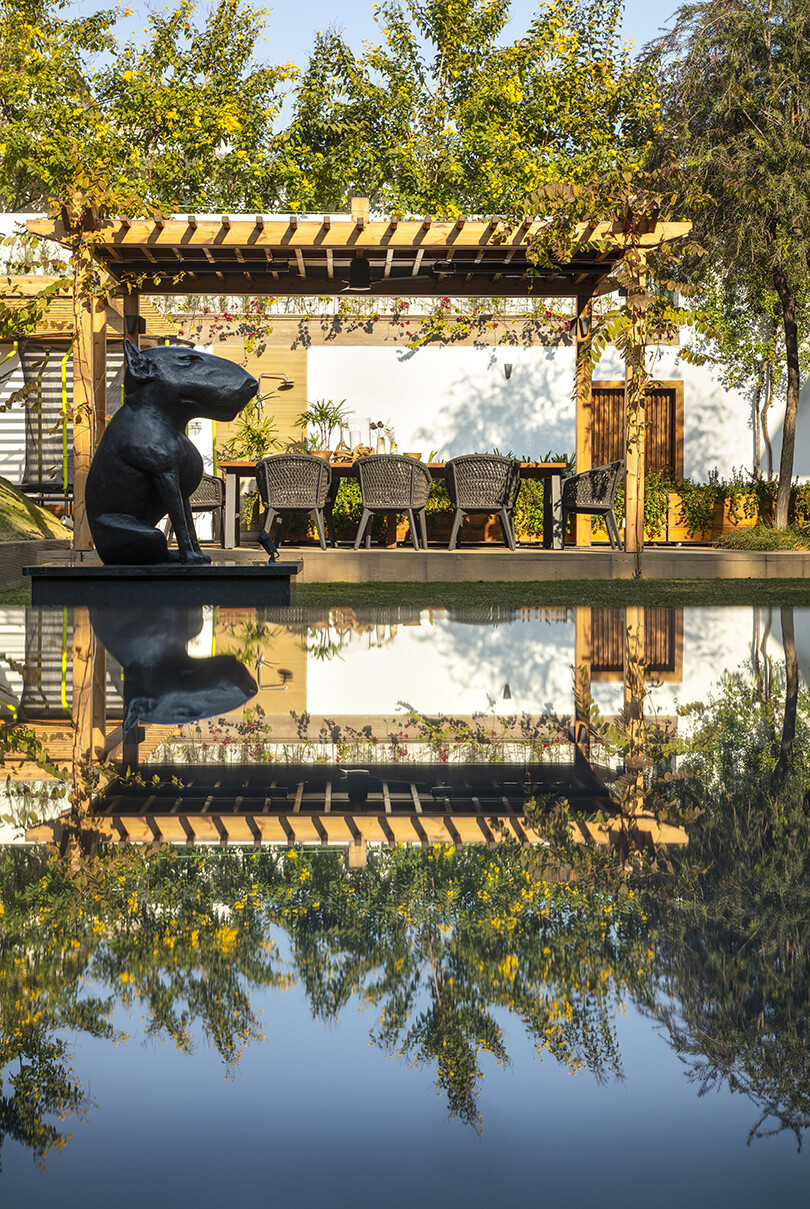
As expected, the furniture and furnishings are bespoke, however the client brought to the home several heirloom pieces that have been refurbished and these have been integrated into the new interior. With a muted colour palette as the base, the many artworks, paintings, sculptures and installations add colour and vibrancy that make this home unique.
The foyer features a diversity of art that includes a bespoke mirror by Filipino artist Vito Selma, a bench by Rooshad Shroff, a woodcut installation by renowned artist Kumaresan Selvaraj and artwork by Gunjan Kumar.
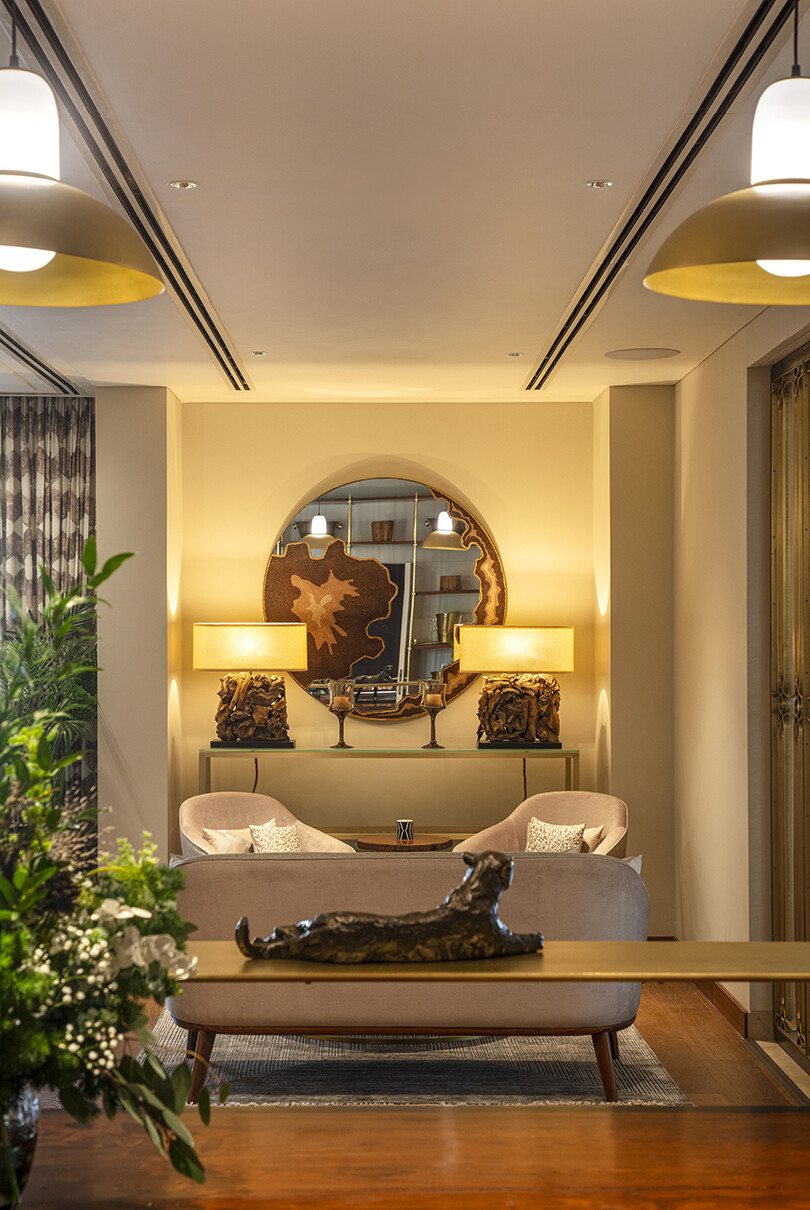
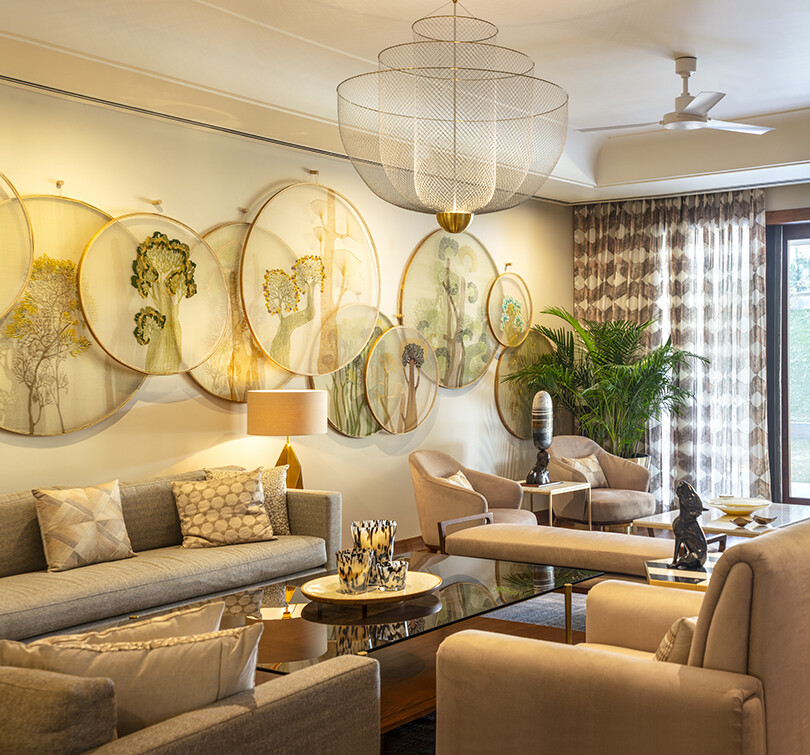
Of special note is the spectacular textile installation in the living area that consists of hand-embroidered woodcut prints on silk by Dhvani Behl of Flora For Fauna: while the dining room includes artworks by mother and daughter duo, Shanti and Mangla Bai. The reverence for art is not only apparent inside but outside as well, as sculptures have been installed on verandas and add visual interest in this intermediary area.
While the interior is certainly opulent, the grandeur of the surrounding landscape, developed with Aditya Advani of Roha Landscape, is the crowning glory. With beautiful outdoor areas shaded by timber pergolas and large expanses of lawn that accommodate formal and informal events, this is truly a remarkable home.
When re-building the home, the client was acutely aware of the opportunity to re-use materials such as timber door and window frames, while other frames were upcycled and integrated into the new design. There was a conscious decision to re-purpose existing finishes wherever possible and this also included the renewal of marble on the ground floor and retention of the Neoclassical façade.
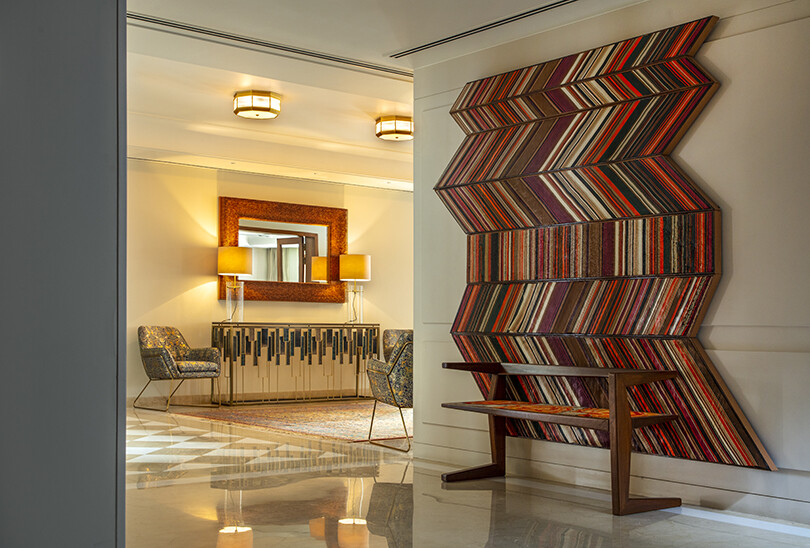
While the Private Residence is indeed palatial, it is still a place for a family to live and grow. Through expert design and attention to detail, Studio Lotus has created a new and luxurious home but one that is sympathetic to its location and surrounds as well as to the needs of the family.
To restore and replenish such a home ensures that it will endure for another 100 years, while sustaining those who live within her walls, providing an exemplary environment in which a family can thrive.
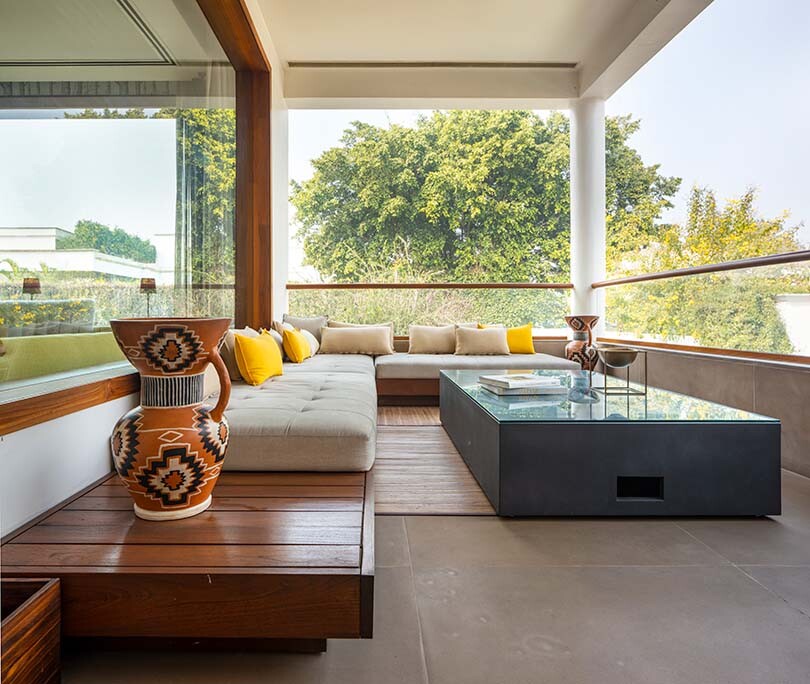
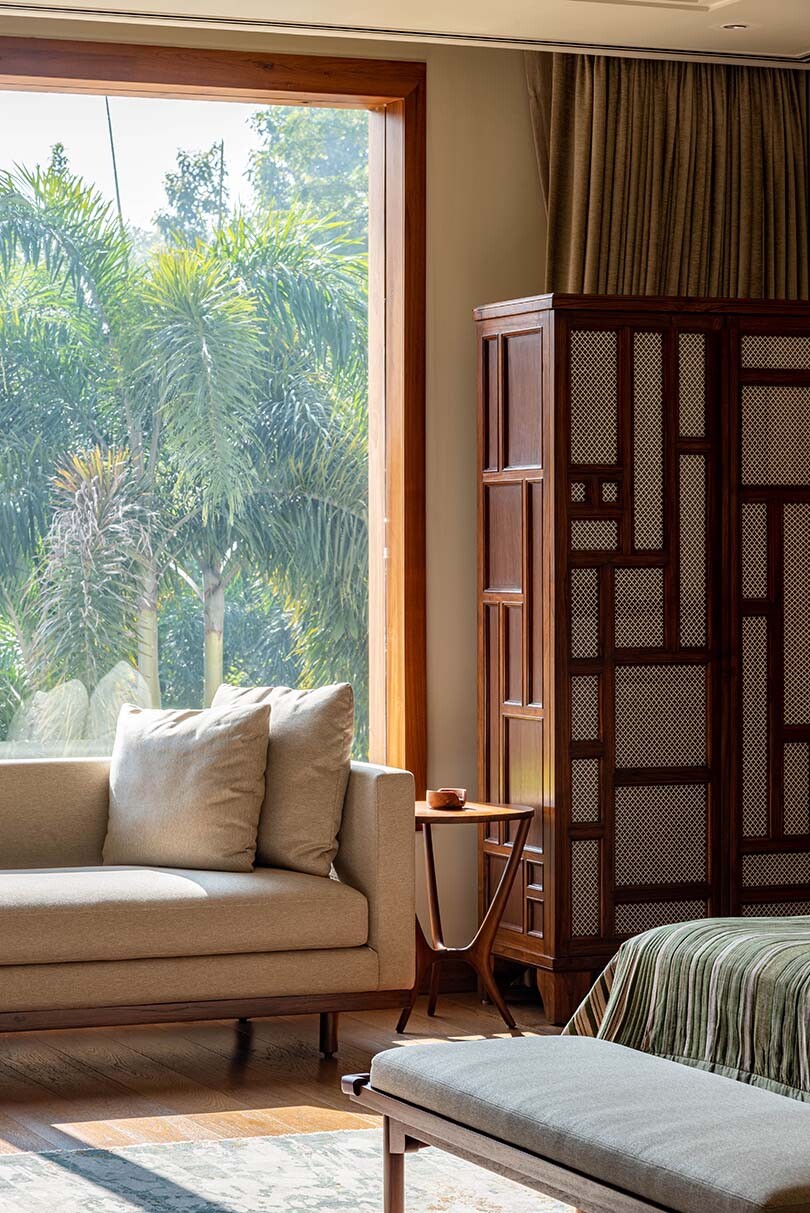
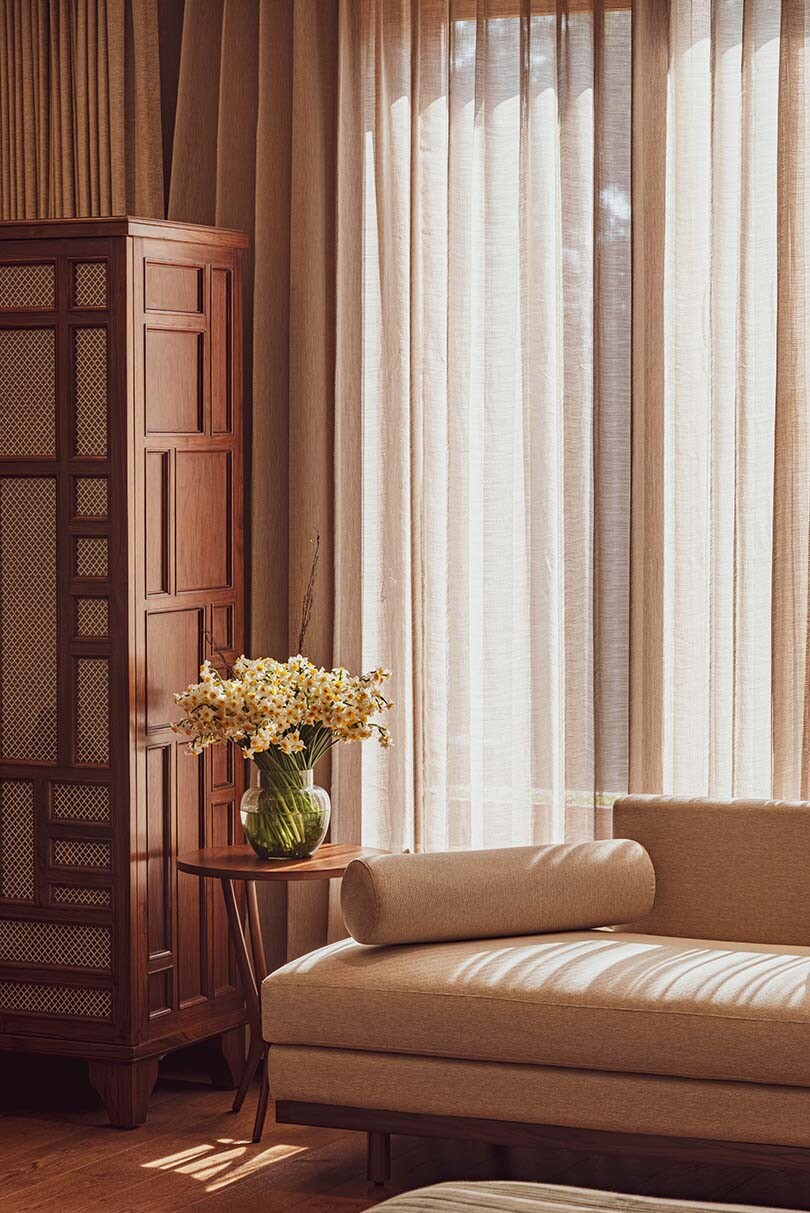
Project details
Interior design – Studio Lotus
Photography – Niveditaa Gupta and Sagar Chhabra
We think you might like this project, also by Studio Lotus

