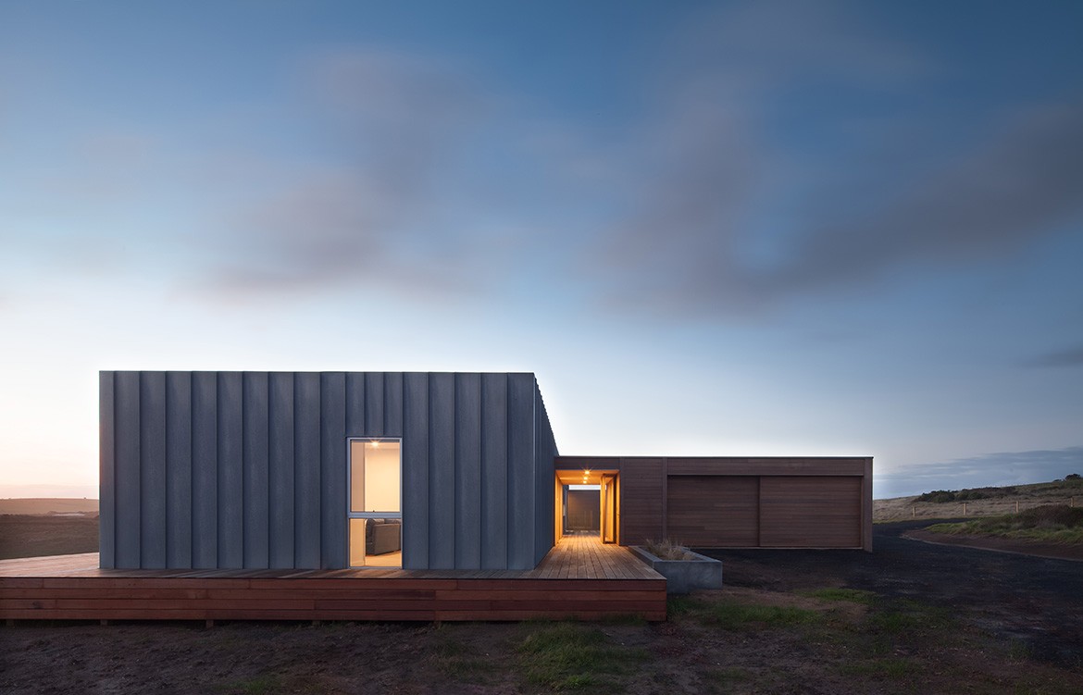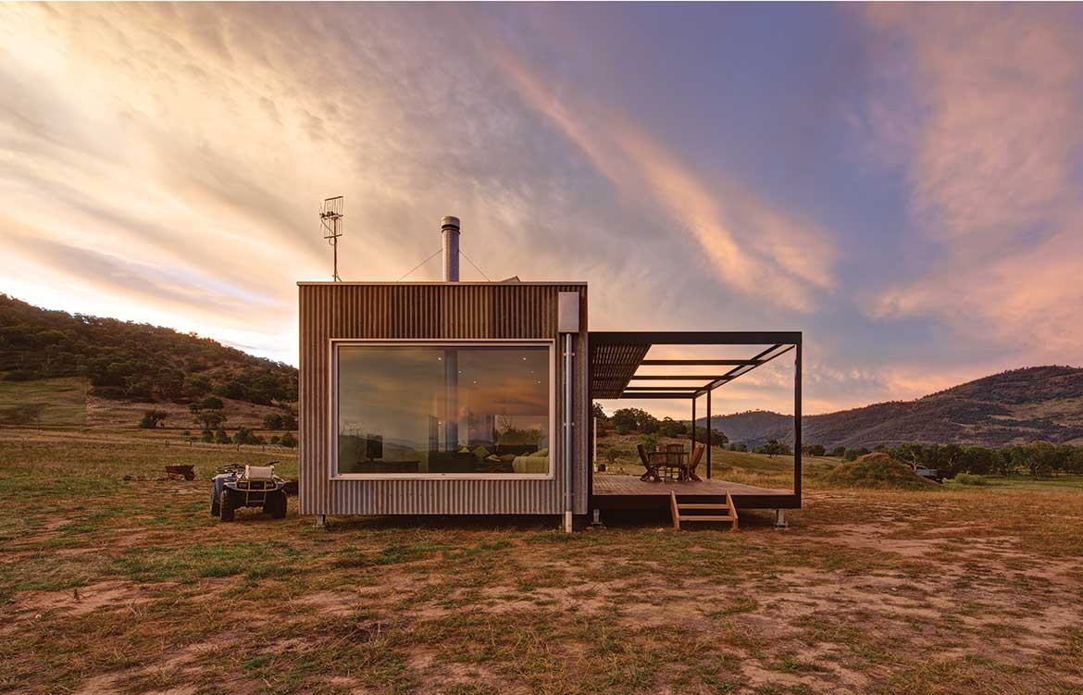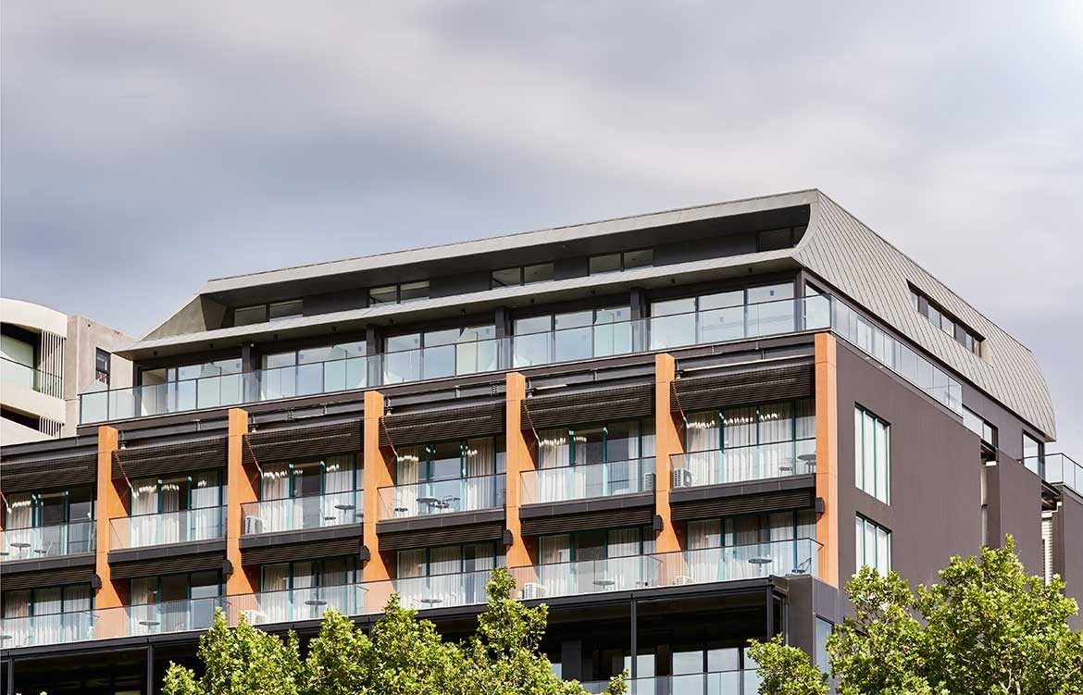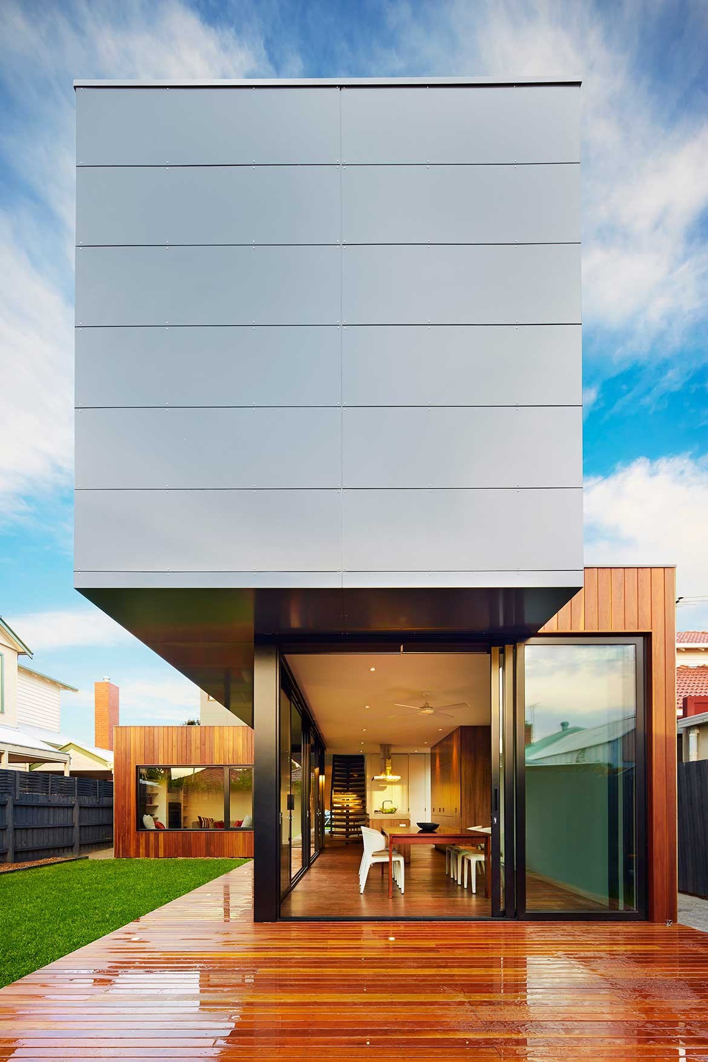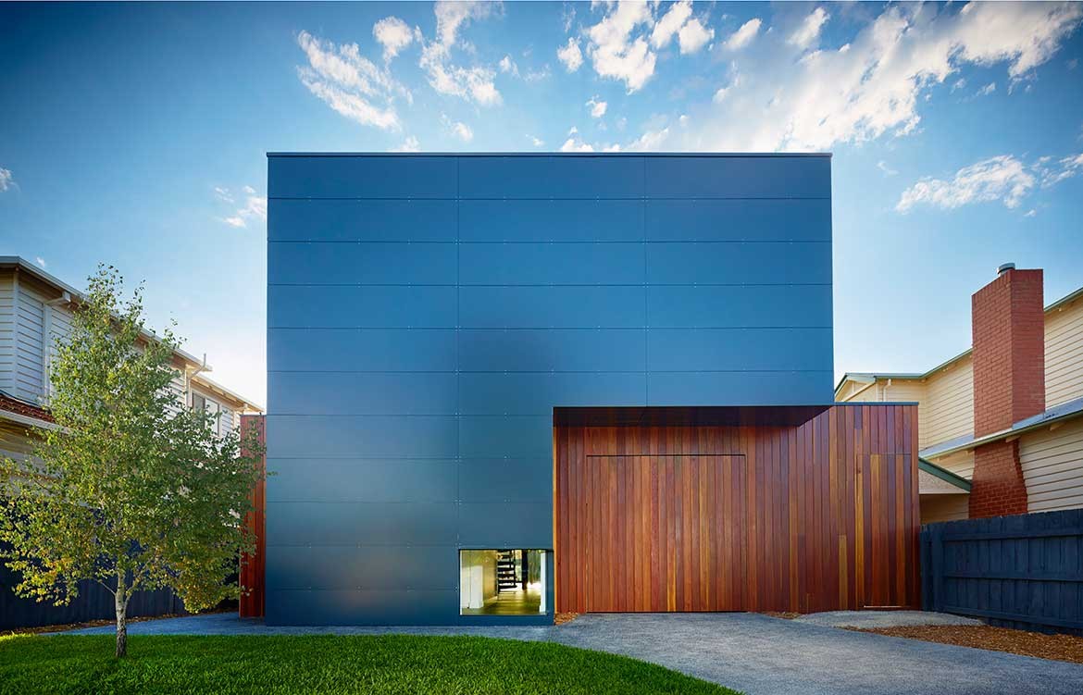Modular prefabricated buildings can sometimes look, well, modular and prefabricated. Melbourne-based architecture practice Modscape is designing and constructing prefabricated sustainable homes and commercial projects that disguise the modularisation. From a coastal homes and country getaways to suburban extensions and contemporary houses, Modscape is designing and building for the particular conditions and landscape of the site.
Modscape was founded in 2006 as a high-end modular prefabricated product with a focus on sustainability that could be delivered for a fixed price and within a fixed time. The product unites Managing Director Jan Gyrn’s appreciation for Japanese and Scandinavian architecture – he was born in Japan and his father’s family is Danish – as well as an intrinsic understanding of the Australian landscape and climate. “Our buildings have the textured minimalist approach of Scandinavian and Japanese architecture, while letting the form of the building follow the function and that sense that it lightly touches the land,” Jan explains.
The Modscape product uses a system of modules and finishes that allow for a vast range of building type and form. Each module has a fully welded structural steel frame that allows for cantilevering, stacking and covering large spans, and SIPs on the floor, walls and roof effectively create a thermally insulated cell. The exteriors are then clad in a choice of materials – metal, timber, stone, brick, pre-finished materials – and the interiors fitted out. “We can create a lot of different design outcomes without adjusting the actual structure of the module. We can curve the modules or have fully glazed modules,” Jan says. “It debunks the myth that a module needs to be rectangular, or dare I say it, have a shipping container sort of look.”
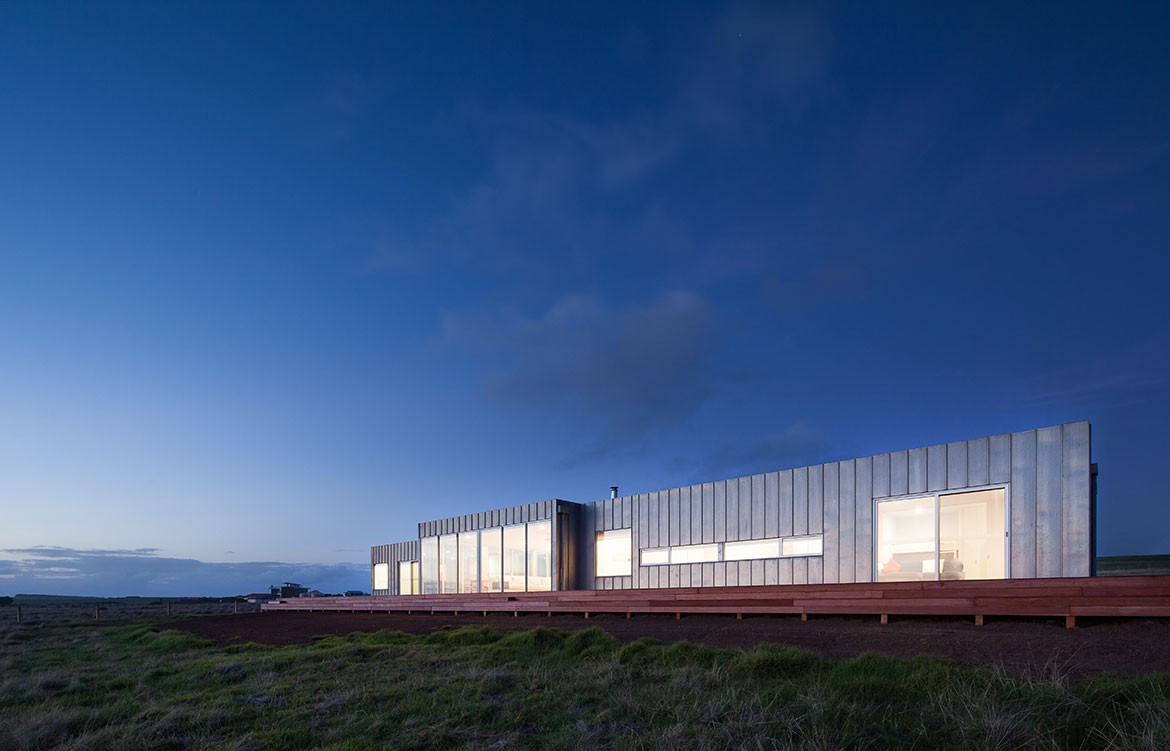
Designed to be responsive to their specific locations and climatic conditions, every project is based on achieving the most sustainable outcome with the configuration of buildings optimised for passive solar design. “We view prefabrication as the ultimate means of construction for sustainable buildings because we have more control building it in one location, there is less waste and no commuting back and forth to the site. Beyond that we look at passive solar design principles, materials and the systems that affect the lifecycle and continuous operation of the house,” Jan explains.
This is evident in a small and secluded project in Tintaldra, Victoria, in which a single Modscape module operates completely off-grid and is clad in $3-per-metre recycled corrugated iron. On an exposed hillside on Phillip Island, the form of a long and low house responds to the often-extreme winds, acting as a barrier and protecting the external courtyard behind. In suburban locations, the modules are similarly designed to respond to their environment, and sympathetic to scale and streetscape rather than attempting to mimic existing forms.
Modscape also designs and constructs equally versatile and varied commercial projects, including a brick-clad service station, display suites, railway station, private hospital rooms and the addition of eight apartments on the top of the Adina Hotel in St Kilda. “We installed 20 modules in one day, so that the hotel didn’t lose any down time in operation,” says Jan. “It demonstrated how a modular approach to infill construction can be very effective.”
Modscape
modscape.com.au
