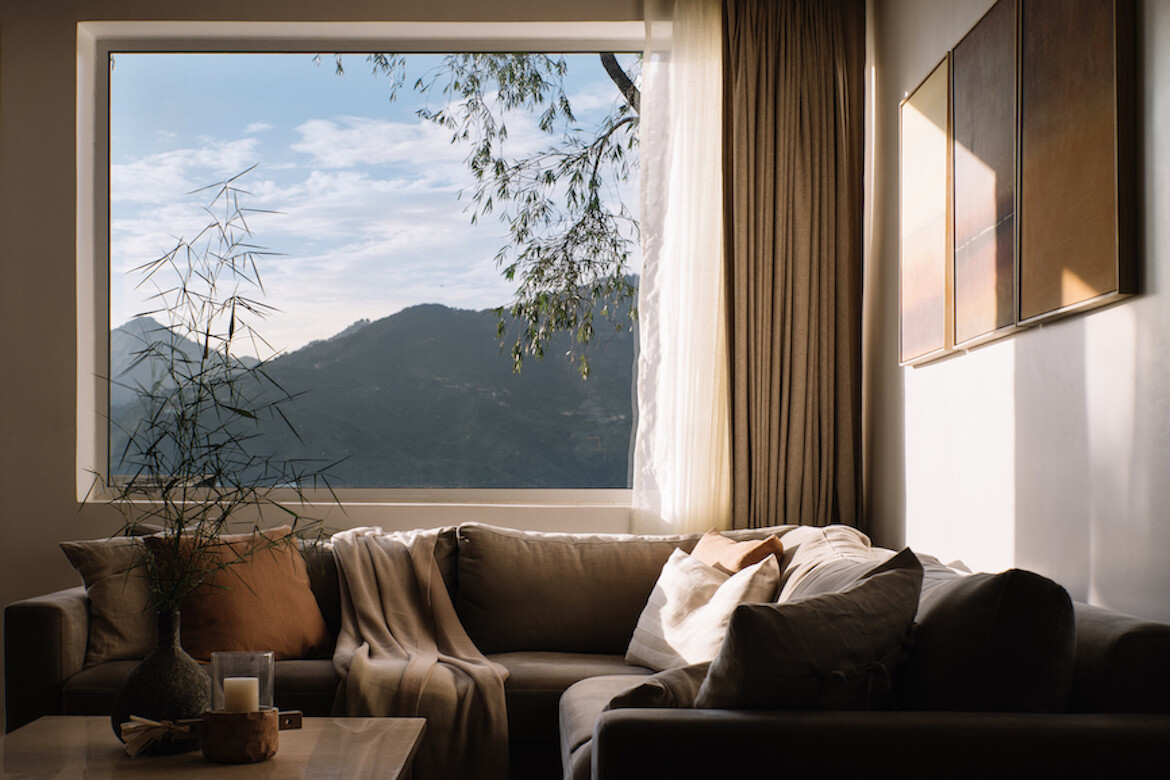This community serves as an escape for owners to escape the city, to have a moment of respite and one home, unique in its interior, has embraced this scenery.
The once dilapidated property – neglected and beaten by the weather – has been remade into a modern, spacious cottage. The owners, dreaming of an environment to escape city hassles and the weight of the pandemic, gave life to the cottage.
Their aim was to break away from the stereotype of naturistic cottages and create their small property into a home that felt spacious, minimal, and in tune with the surrounding nature.
The 111-square-metre cottage was designed by Aditi Sharma Design Studio, in the coveted area of Mussoorie. A sharp focus of the project was harmonising the balance between functionality and aesthetics with limited space. The outcome is a home that mimics the world around it.
On the outside, limited by the surrounding suburbia, very little changed but inside reveals a whole new world. The Japandi aesthetic was utilised to focus on the simplicity of nature, melding the rooms with a subtle concoction of muted colour palettes, and natural materials of wood, stone, and softened fabrics. With the everchanging weather, a sense of warmth and comfort comes to fruition inside, the colour palette making the space larger and lighter.
The windows were increased in size to allow the light from all hours to seep into the home. Upon entering, rays of misted sunlight paint the heart of the house: a sitting, dining, and bar area seamlessly blend, while exposed wooden beams ground that sense of warmth, and complement the cream walls and stone floor.
From the living area, visitors are guided to the parents’ bedroom by the angled walls, which reveal an awe-inspiring view. It’s a space that maintains a classic, minimal style for the comfort of adults.
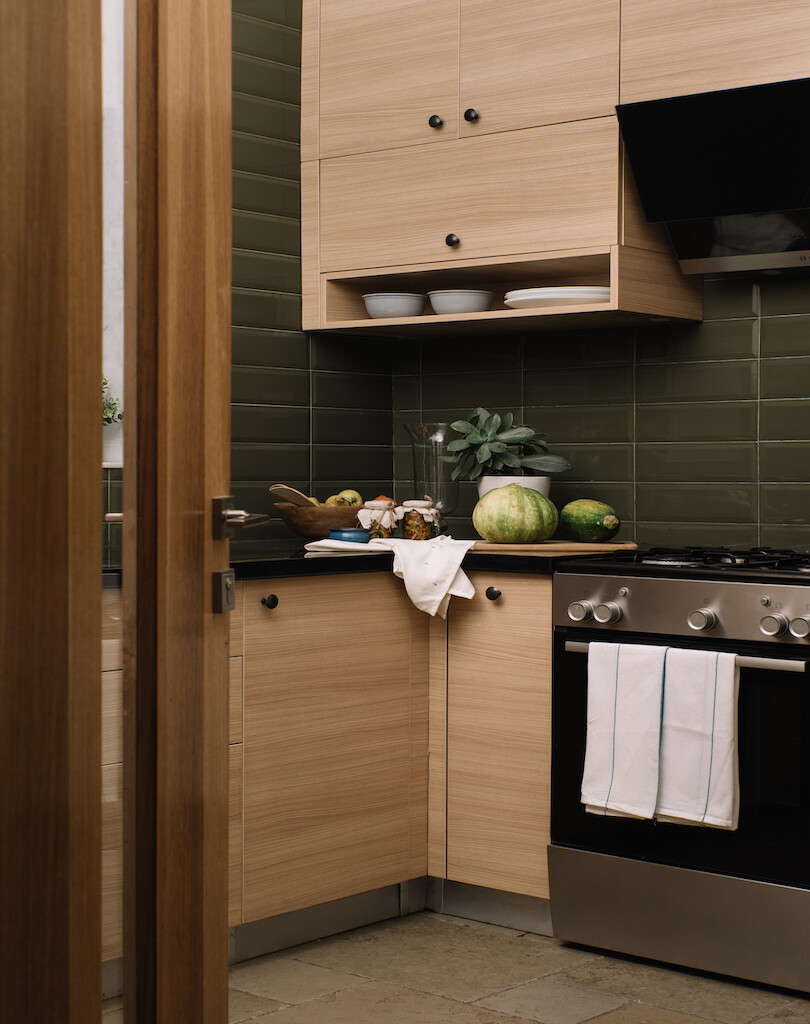
Looking out from the living area is a quaint backyard, featuring rustic and simple elements while still maintaining the heart of the mountain’s rugged atmosphere. The kitchen, between the living area and backyard, contrasts dark green and light brown for a practical yet pleasing design.
A wooden staircase, which captures the essence of the Indian pines of the region, leads to a spacious corner for reading and peace, while a wide balcony relishes the sunset.
From here, two bedrooms connect, the first is enlivened with bright colours and rising stone walls; making an adventurous home for the children.
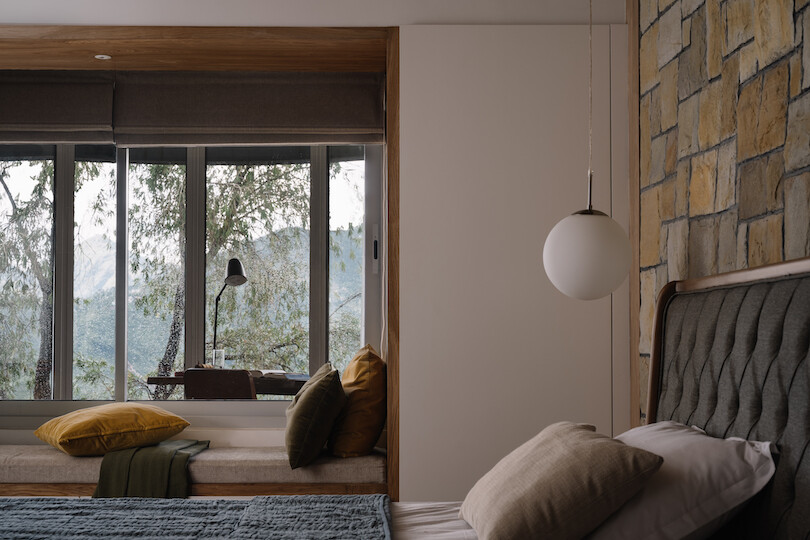
The main bedroom is the soul of the home – it’s the culmination of all the other rooms in terms of simplicity, comfort and privacy. The main suite harmonises with the lush exterior, as seen by the soft interior, and modern furniture that connects both outside and in. The original balcony now serves as an extension to the main bedroom, a quiet study for all the owner’s needs.
While nature can be complex, there is also a beautiful simplicity and warm peace to the touch of the surrounding valleys. The cottage’s overall design stays true to this simplicity, and allows anyone to resonate with the world outside, while fostering peace within their home.
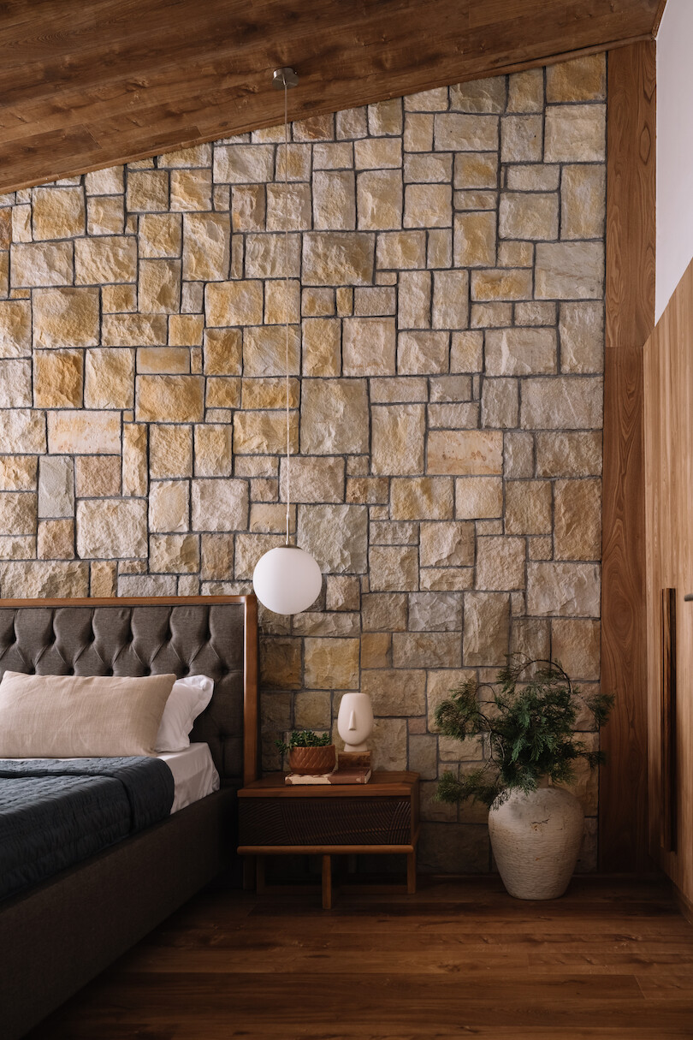
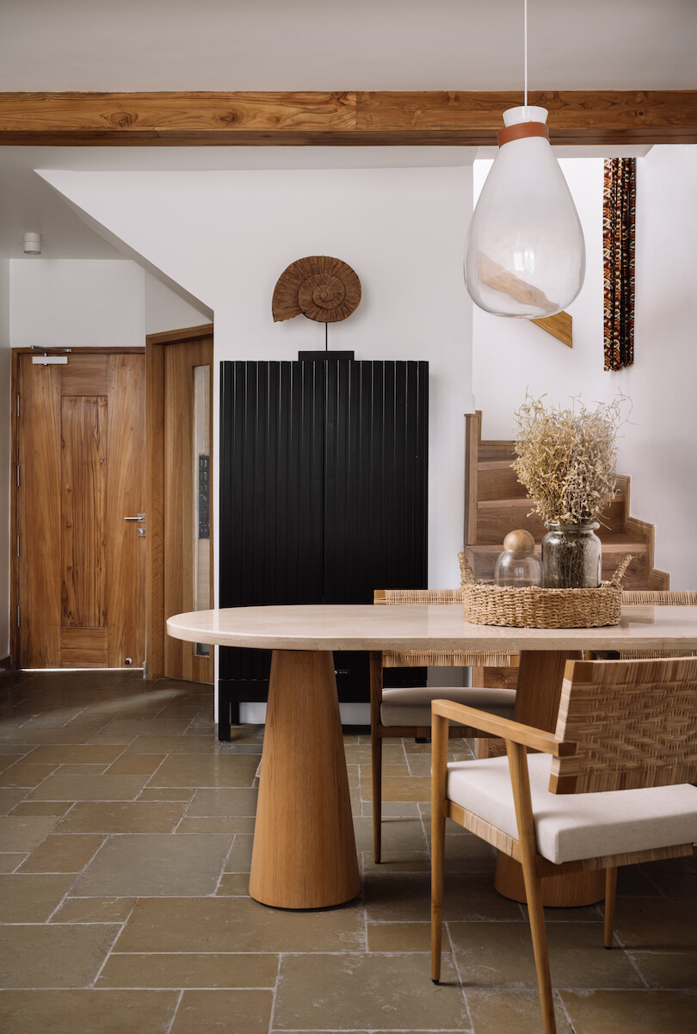
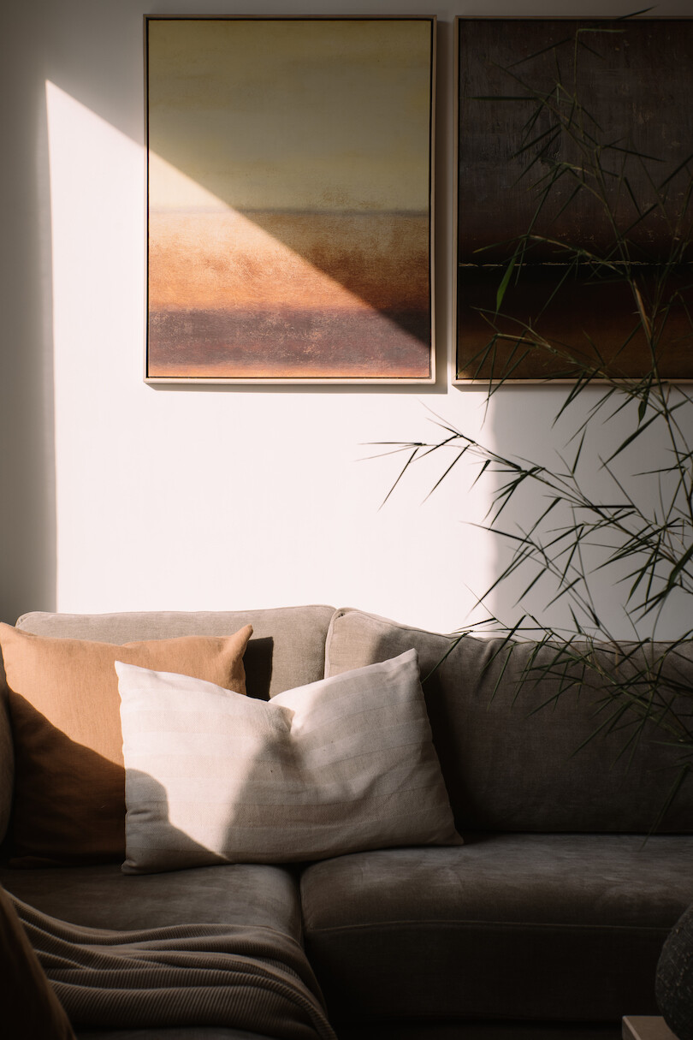
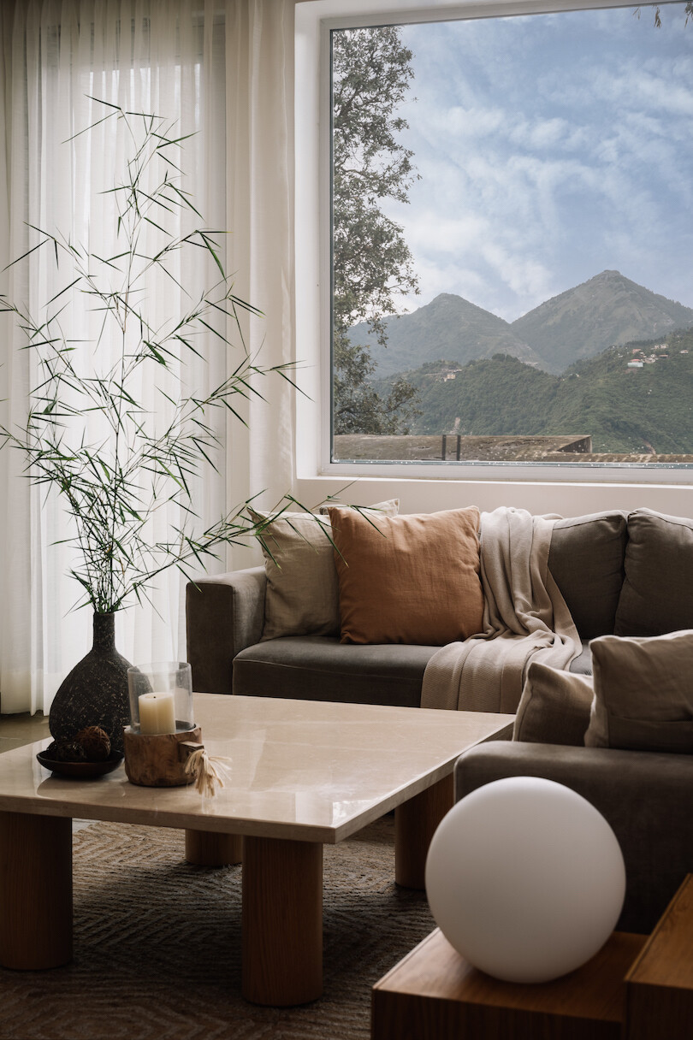
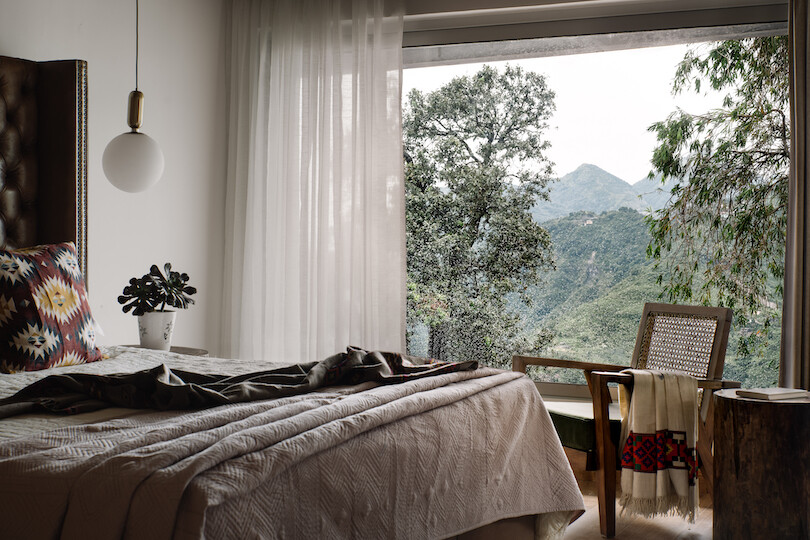
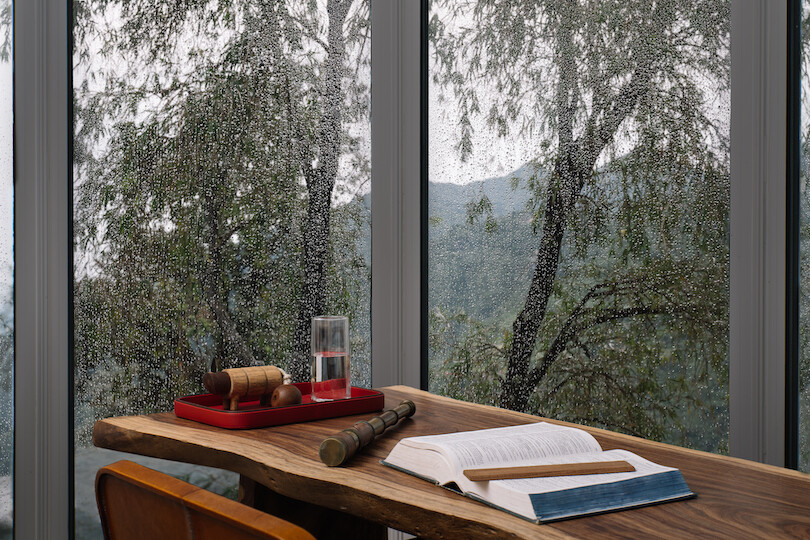
Project details
Interior design – Aditi Sharma Design Studio
Photography – Ishita Sitwala
We think you might like this New Delhi Apartment, also designed by Aditi Sharma Design Studio

