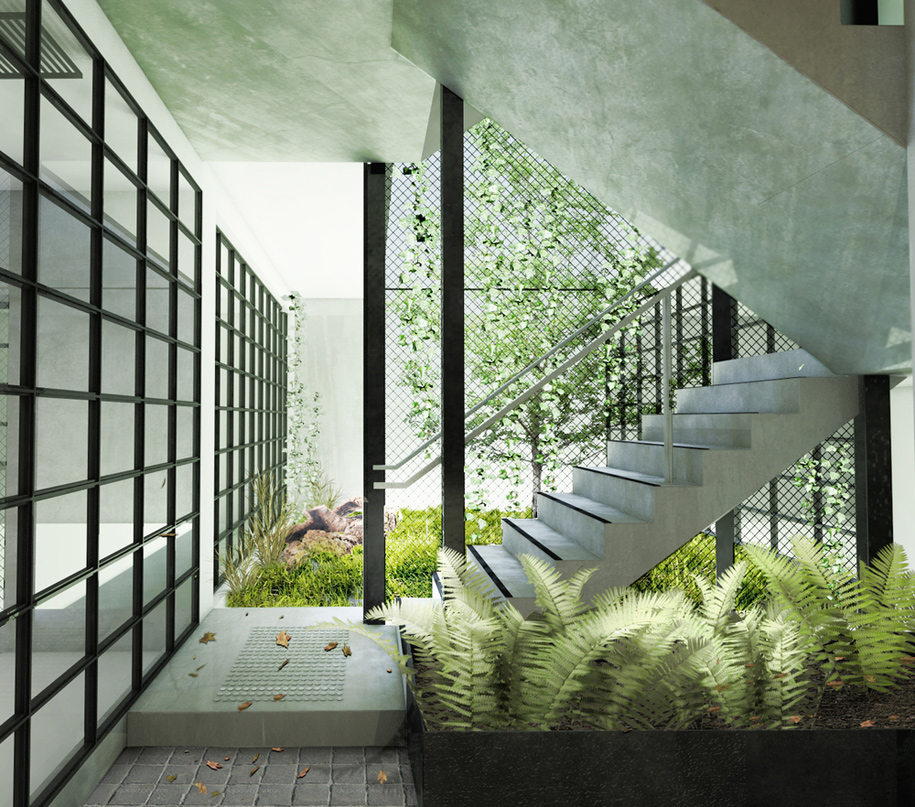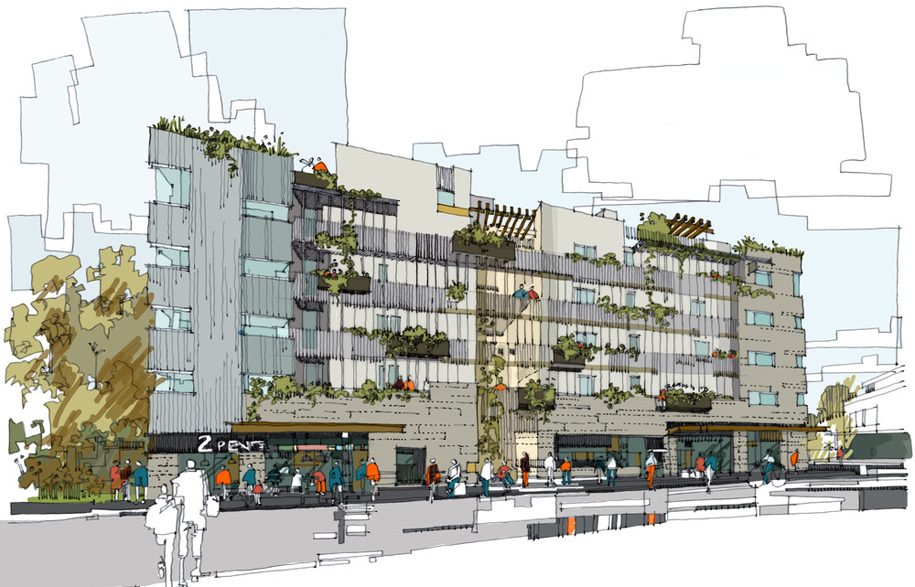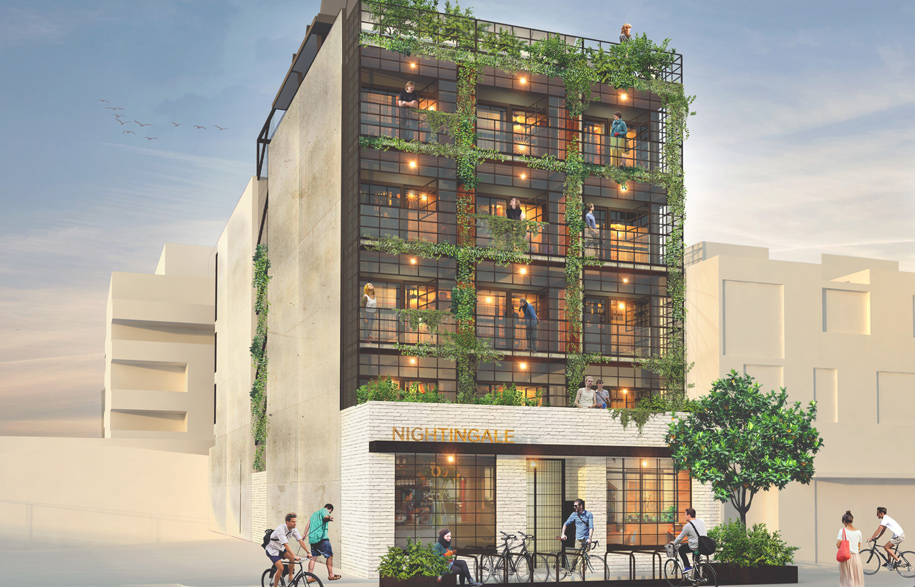It all began with an email from Breathe Architecture’s Jeremy McLeod to a handful of Melbourne architects, suggesting they unite and lead the charge on sustainable urbanisation. “I said it’s time we got together and built housing of meaning in our city again,” McLeod explains.
Breathe Architecture’s The Commons was a prototype for The Nightingale Model. Located in Brunswick, next to a train station, tram line and bicycle path, The Commons forgoes underground carparking, airconditioning, private laundries and second bathrooms in favour of keeping costs low and eco-cred high. Nightingale is the next step up, the upgrade on The Commons.
Improving on The Commons’ sustainability commitment, Nightingale 1.0 will solely use renewable energy, and continue to place emphasis on thoughtful materials and solid construction. There are green walls and rooftop gardens to lessen the urban heat island effect, as well as create shared spaces for the residents to come together and grow their own food. There’s also a ground-floor tenancy that generates income for residents, reducing corporation costs over time. These decisions have been made from in-depth discussions with the future residents – the design shaped by the specific needs of the residents that will live there, and the surrounding locality.
But to make such a model replicable and long-term-inclined, Breathe needed a more sustainable financial strategy. So each Nightingale project is a triple bottom line development model, meaning it sees investment from the future residents, a group of architects, and 25 ethical investors – mum-and-dad middle-class Australians interested in creating a social impact. In the case of Nightingale 1.0, those contributing architects are Breathe together with Six Degrees, Architecture Architecture, Austin Maynard Architects, Clare Cousins Architects, MRTN Architecture, and Wolveridge Architects.
And interestingly, Breathe is open sourcing the financial model, encouraging other architects to also challenge current thinking and offer a solution to the future of housing across Australia. “For me, The Commons was about building a prototype to say that as architects we can design housing that is sustainable, that is liveable, that is affordable, and we can show how that’s done. It’s about setting the benchmark high, and it’s about encouraging other architects to say yes we can do that too. It’s about education,” McLeod says.

These projects are about mitigating climate change and lessening a city’s collective footprint on the earth, while also creating socially equitable, liveable, and affordable housing for everyday Australians. Importantly, this style of living is also about providing a platform for community, for neighbourly-ness, to return and to grow in our increasingly disconnected urban landscape.
There was just one issue… Breathe didn’t have a planning permit. Or rather, in February 2015, Moreland City Council voted unanimously to support Nightingale as it was designed. However, during community consultation there were 177 letters of support and three rejections. One of those objectors appealed to the Victorian Civil and Administrative Tribunal (VCAT) based on the design’s zero carparking. “So we lodged a new planning permit application three days after the VCAT decision,” McLeod says. “It’s the same building, but with three car spaces in the back off the rear lane. We’ve been very, very conscious of keeping vehicles off Florence Street.” VCAT has since made determinations that zero carparking in developments in some areas of Melbourne, close to various public transport links, is a viable option.
With setting the financial framework, lengthy development processes and the odd set back, it’s been a slow journey so far, yet one that McLeod hopes will continue, and proliferate, long into the future. So why is he doing this?
“I grew up in an activist household. Both of my parents were hippies, and they dragged me around to protest marches and housing rallies in Canberra. My parents taught me that if you want to make a difference, you have to have a voice. And then I went to study environmental design, so I care deeply about sustainability. And then I studied architecture, and I cared deeply about my city, my street, my neighbours and the people that live within our global community. And I studied architecture thinking, naively, that I would be working to house these people. And what I didn’t sign up for was being part of a profit-making machine where the end user, the community, was so far down the food chain that it wasn’t really part of the equation.”
The elements that set The Nightingale Model apart from a typical multi-residential housing development may have been brought under critical eye, but these challenges only further solidified the intentions behind the project. It’s a project fueled by optimism; the collaborative energy of a growing bunch of positive placemakers. And it’s optimism that will soon be realised.
Last week, the Moreland City Council Urban Planning Committee gathered again to vote on Nightingale 1.0. This time, council received 290 letters of support, and once again, approved the planning permit. The first Nightingale can finally commence build – one year on from it’s original approval.
A town planning application for the second Nightingale project was lodged with the City of Darebin in December 2015, and a prospective site in Brunswick is being explored for Nightingale 3.0.
While the venture currently encompasses a total of 44 apartments, the Nightingale waitlist is 800 people strong. Luckily, architects in Perth, Sydney and New Zealand have expressed interest in replicating the model.
Nightingale
nightingale.melbourne


