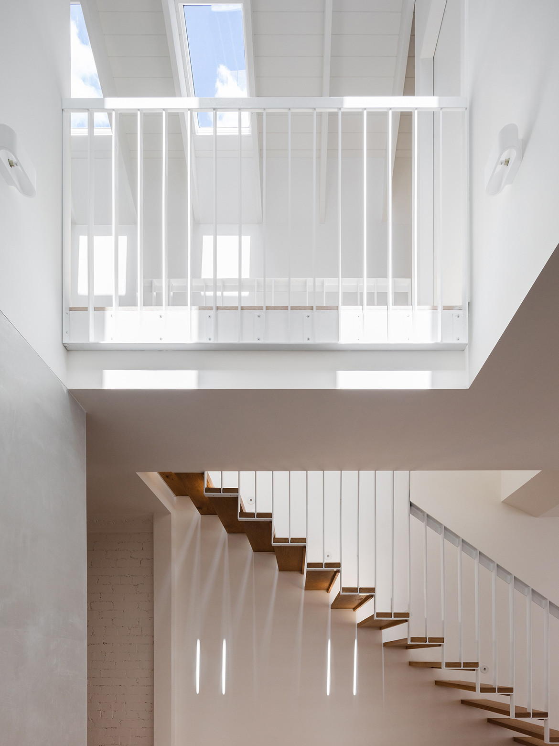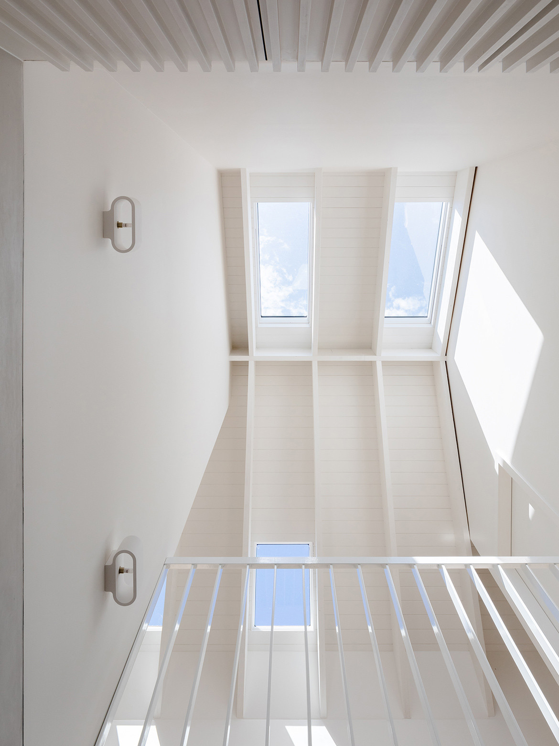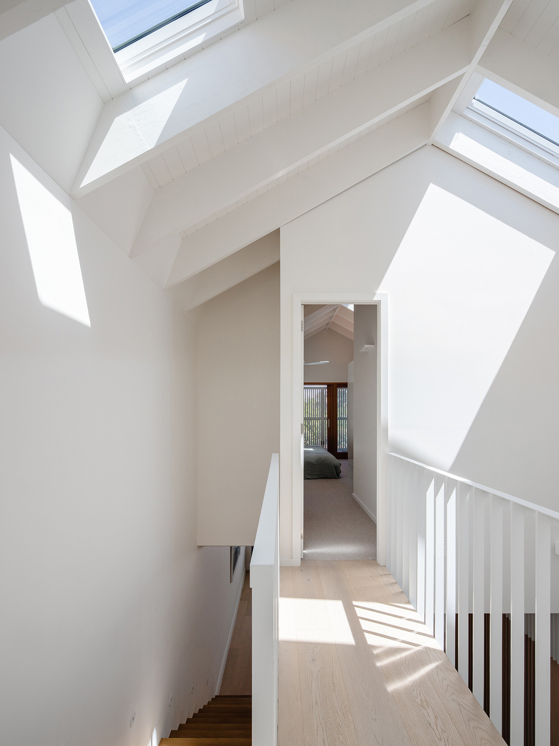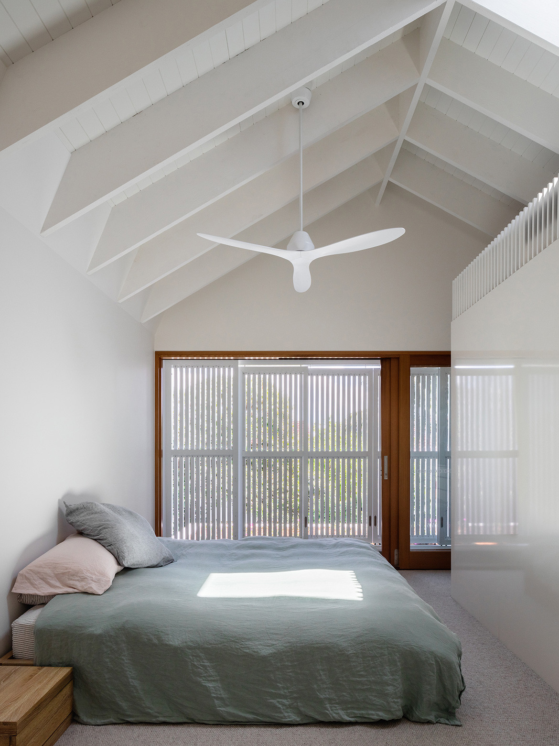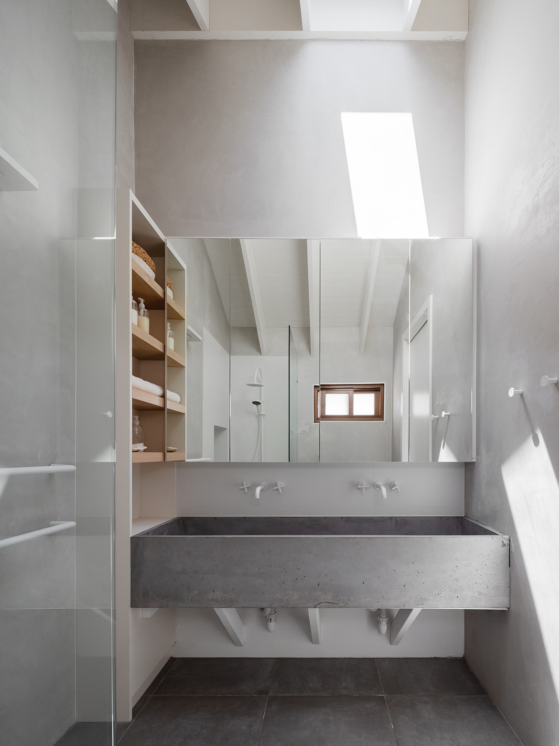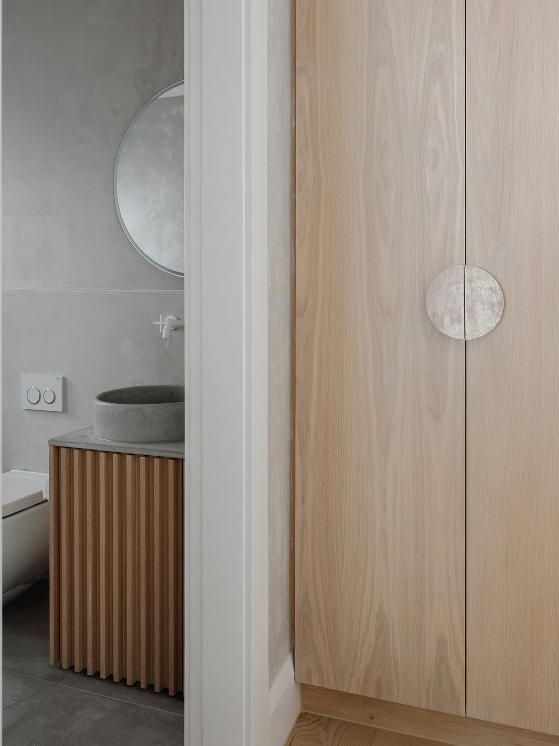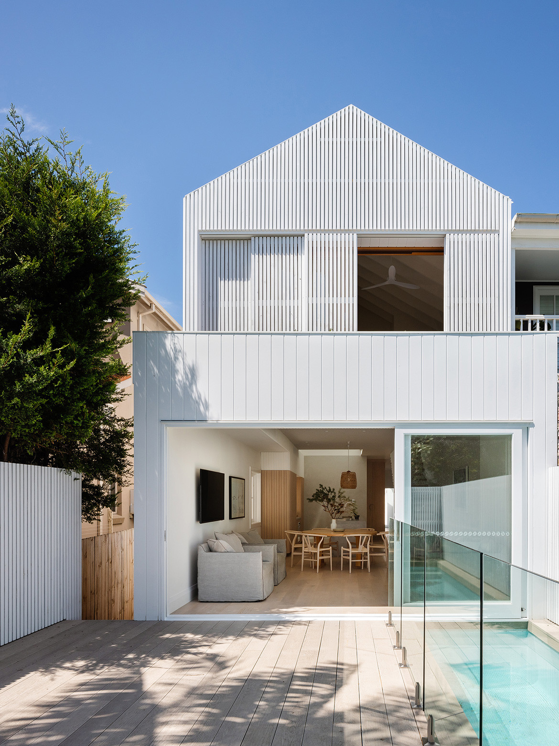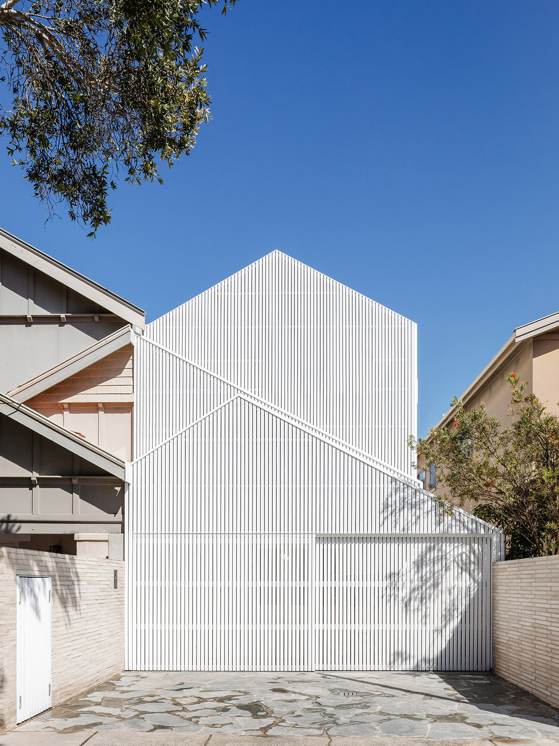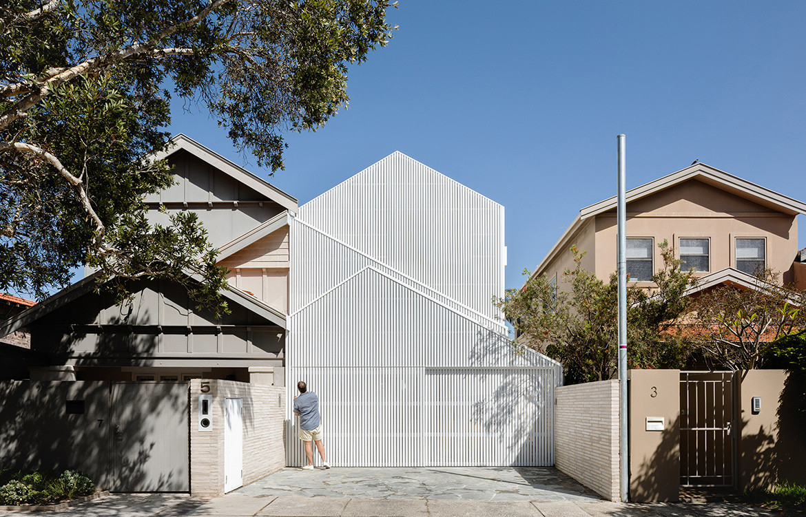Bondi has long been a symbol of Sydney’s pleasure-seeking beachside culture. But while it’s known for its picturesque beach, beautiful people and vibrant lifestyle, much of the architecture is tired and in need of architectural intervention.
James Garvan Architecture gave this Bondi house a makeover inside and out to better reflect contemporary Bondi and the active, social lifestyle of its occupants – owner/builder Tom Cull of TC Build, and his friends. “The broad intent was to advance the vernacular semi-detached housing type so that the house sits more in line with the social and cultural context that it inhabits,” says James. “There was a determination to create an ambitious and crafted home that responded to its traditional context in a contemporary fashion.”
James, Tom and interior designer Lisa Tackenberg wanted to create a house that engaged with its environment.
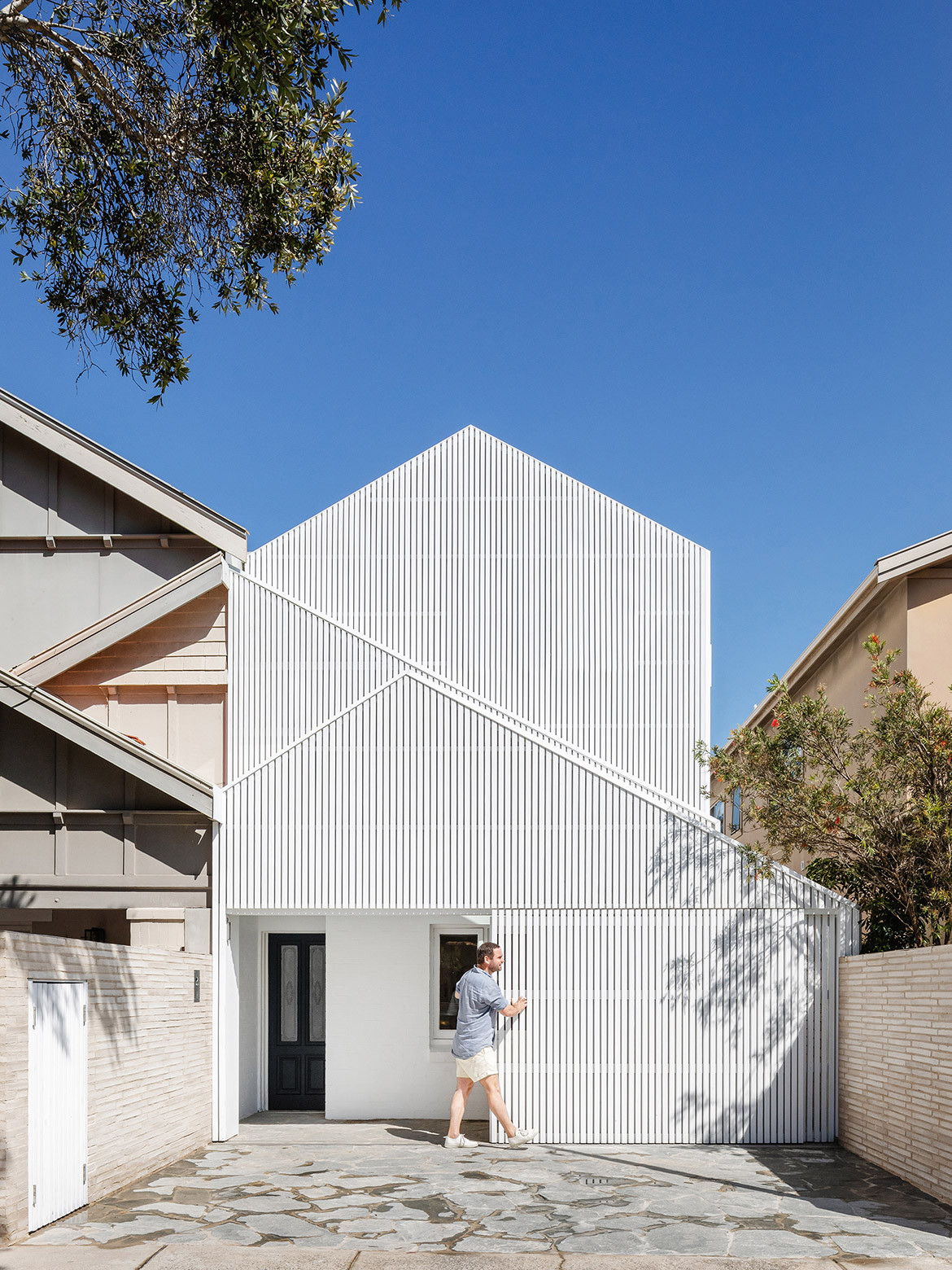
Typical of the traditional semi-detached housing type (as seen in its adjoining neighbour), it was disengaged from the street and rear garden, and the interior received limited light and ventilation. James, Tom and interior designer Lisa Tackenberg wanted to create a house that engaged with its environment, and with a bright, voluminous interior that connected to the outdoors for relaxing and easy entertaining.
With the front boundary wall removed, the house flaunts its new façade made of white timber-batten screens mimicking the original exterior and stripped of decoration. “The unadorned frontage gives primacy to the purity and clarity of the three staggered gabled forms whilst still maintaining a formal connection with its neighbour,” says James. That formal connection is also maintained inside where the original brickwork of the party wall is exposed and painted, as a nod to the history of the house.
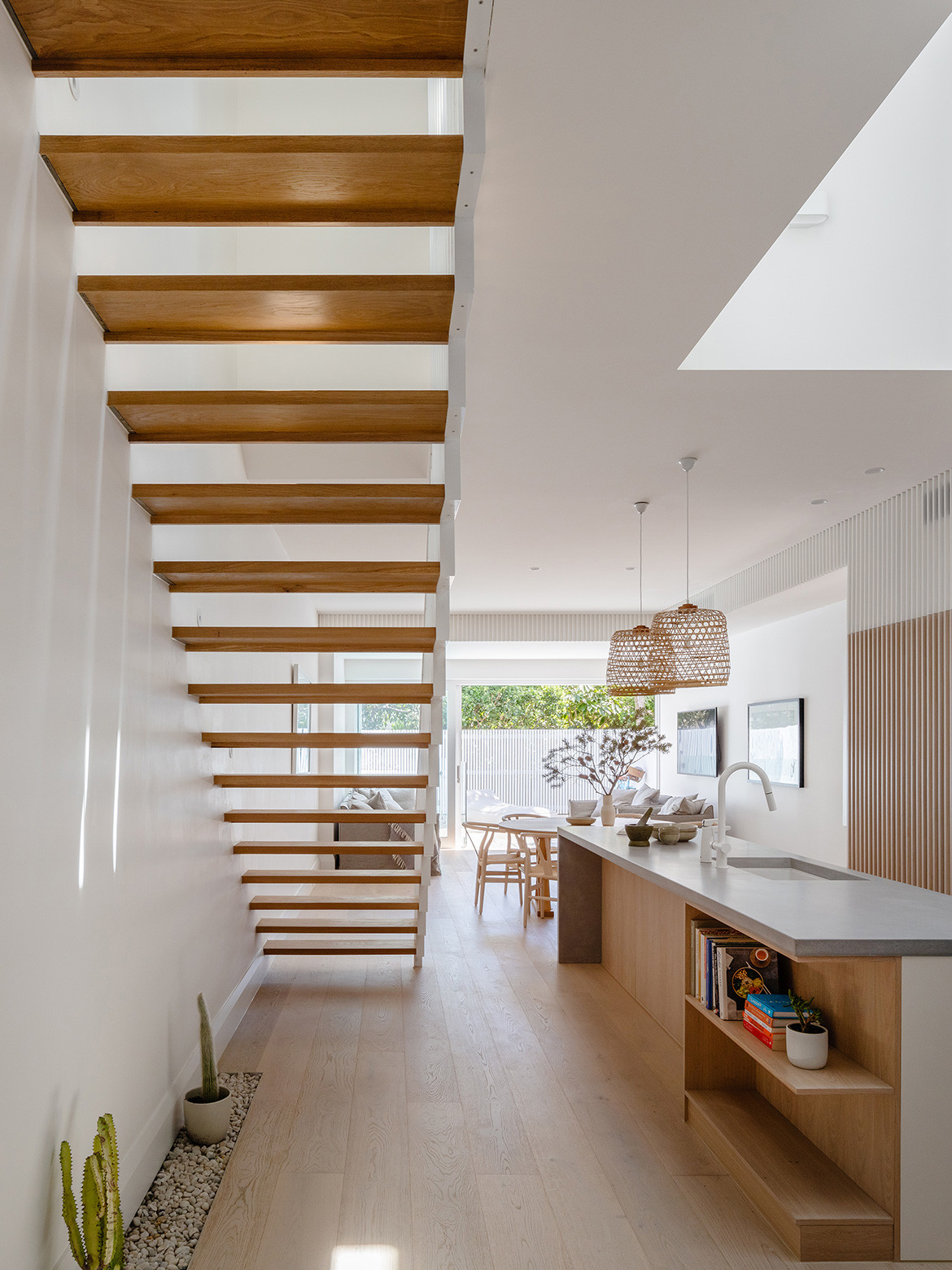
A void with skylights is carved out in the centre of the house to bring in northern sun, otherwise obstructed by the two-storey neighbouring wall. The interior is now bathed in sun throughout the day, and open skylights naturally ventilate the home, flushing out hot air.
The void also separates public and private spaces, with two bedrooms at the front downstairs, and the dining and living area at the back, with a large sliding glass door opening to the outdoor area and pool. Upstairs, a narrow bridge through the void connects and separates three bedrooms in which the gabled roof and rafters are revealed.
Sunlight draws texture, pattern and warmth out of the pared-back material palette, with a series of shared materials uniting the exterior and interior, including timber battens on the kitchen and bathroom joinery, and metal white balustrade alongside the stairs and bridge.
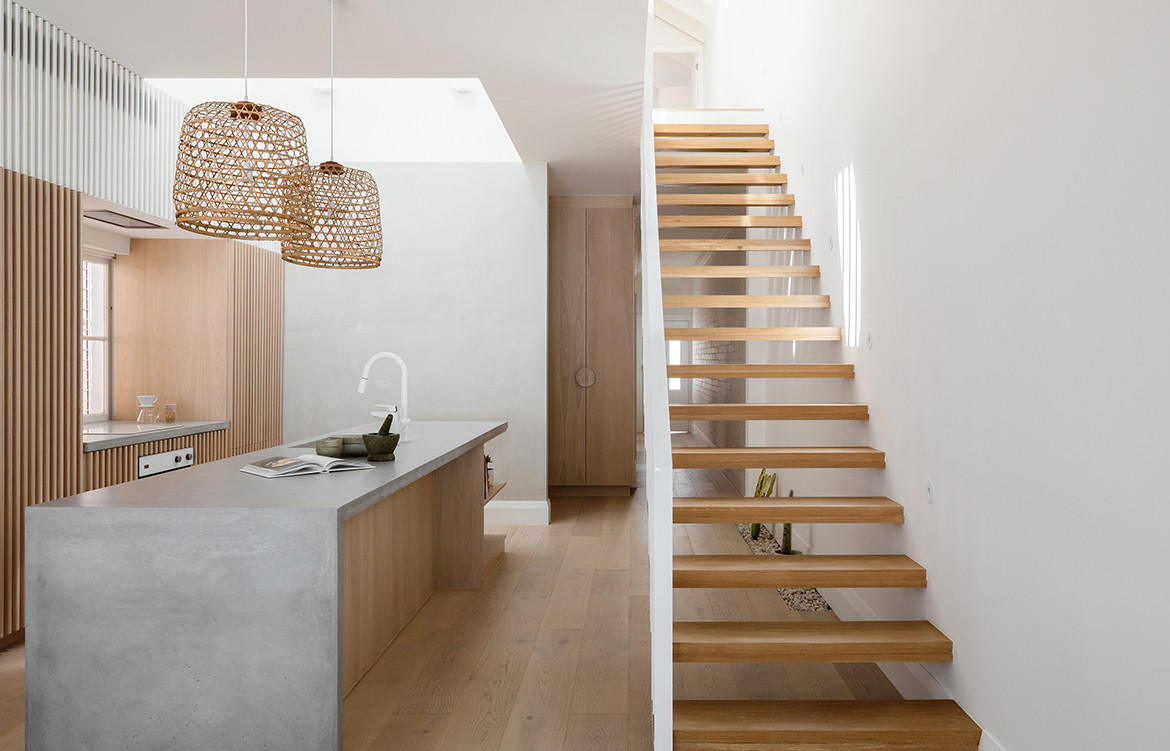
“The house stands as a new landmark in the back streets of North Bondi,” says James. “The simplicity, clarity and strength of the front façade references the vernacular semi-detached houses, but offers alternative with a sense of optimism, intrigue and possibility.”
James Garvan Architecture
jamesgarvan.com
Photography by Katherine Lu
Dissection Information
30x30mm Western Red Cedar Battens finished with Dulux Vivid White for façade
10mm steel plate, powder-coated Dulux Vivid White for façade detailing
White-set plaster finished with clear sealant for interior wall finish
Engineered European Oak floorboards
Limed European Oak joinery
Bespoke polished concrete for benchtops and vanities
We think you might also like Auchenflower House by DAHA
Open skylights naturally ventilate the home, flushing out hot air.
