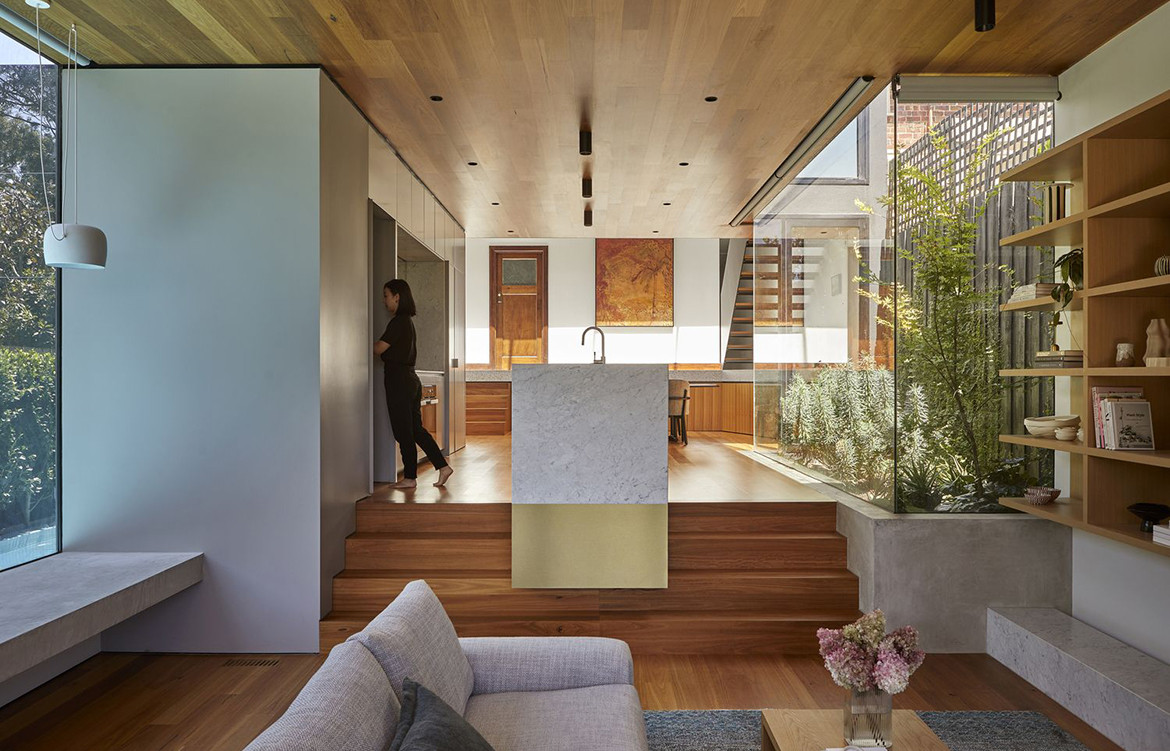Housing a new extension and the original house on a long and narrow block, Open Shut House is home to two very distinct architectural stylings, connected by a central atrium.
WALA was asked by the family to create a future-proofed home that would cater to the changing needs of each individual family member. The family had outgrown the house, and required an expansion on the functional offerings of the old house, as well as ensuring that any new addition respected the heritage character and scale of the period home, while being a clearly distinguishable yet connected entity.
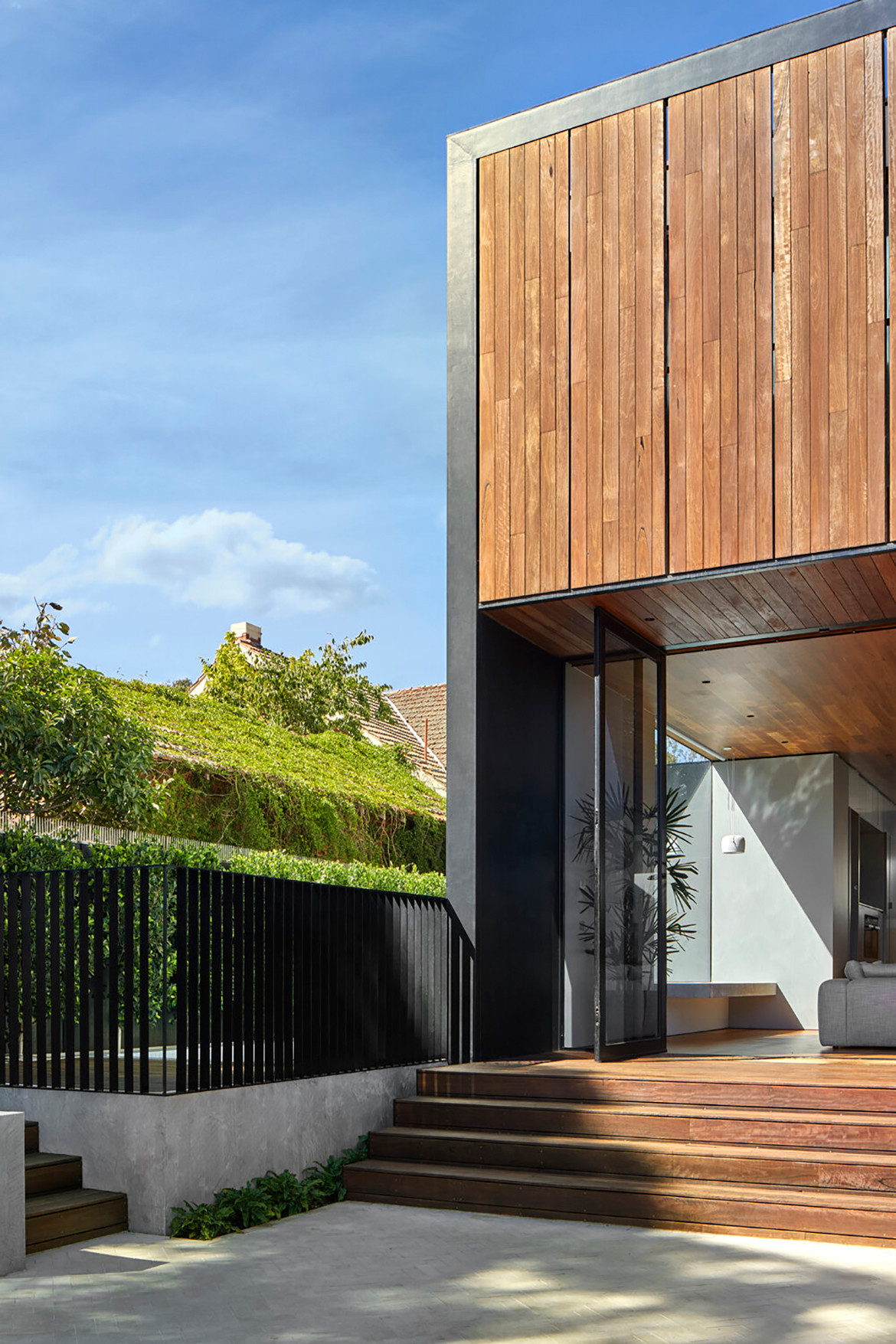
The original dwelling is now home to the children’s bedrooms, with the parent’s retreat transferred to the new. The hallways of the old house lead to the atrium, doubling as arteries to the heart, or in this instance the atrium.
The building accounts for the topography of the site by cascading a series of tiered living spaces towards the backyard. The kitchen is more of a practical space as opposed to one of the entertaining proportions, before the floor level changes once more and the perception of space swells in the sunken living room and garden beyond.
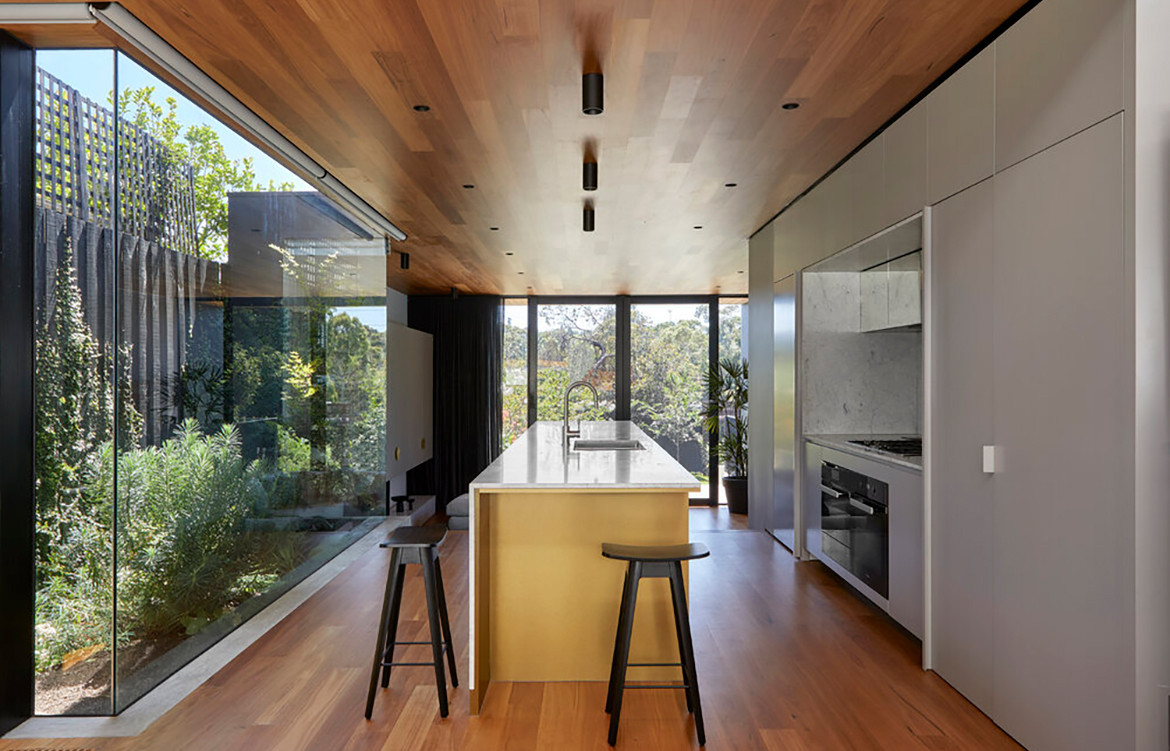
Skylights, large windows and courtyards draw daylight along the length of the buildings, while providing visual relief along the way. Due to the split levels and atrium, the inhabitants can still feel connected visually with each other throughout the house due to these openings.
Conservation of the front house was imperative due to its significance as a building of the inter-war era. The new addition sought to preserve the front building’s heritage qualities by utilising the fall of the land to tuck itself behind and below the existing roofline, which is witnessed clearly from street view, respecting the scale and proportioning of the existing building and adjacent neighbouring dwellings. The new addition is unashamedly contemporary, a clear departure from the architecture of its predecessor in order to distinguish itself and create a counterpoint to the old building.
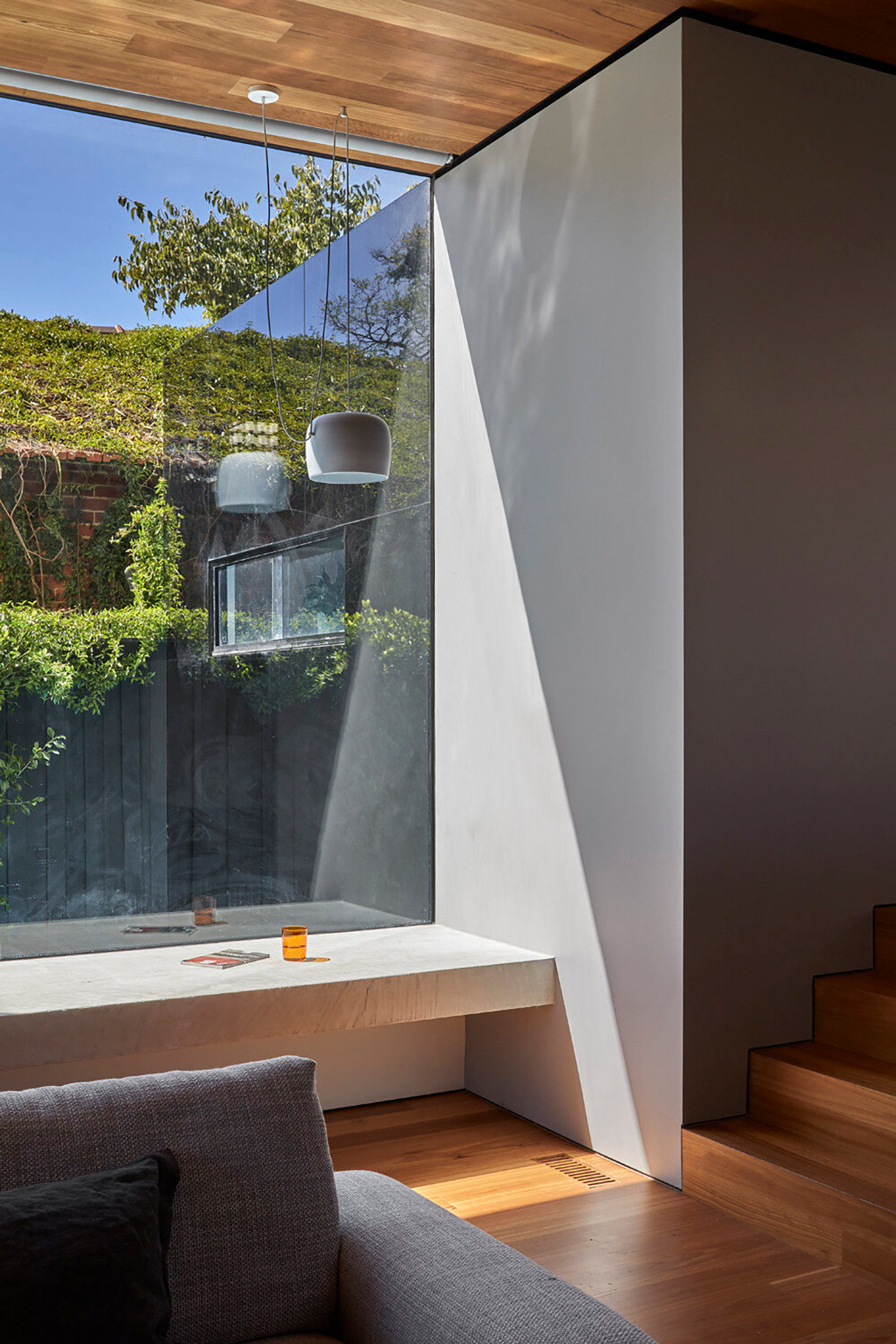
The contemporary nature of the exterior is enhanced further with the material selection, with timber and charcoal powder-coated structure echoed throughout the house. Hints of marble and terrazzo combine with the timber to add an additional texture to a palette that is vastly different from the rendered brickwork of the existing abode.
The tiered living spaces inherently allocate specific functions to each “platform” while still creating a seamless circulatory and visual flow from front to rear. Connections between indoor and outdoor are prevalent and these apertures soften the edges of each programmatic compartment. The new building is also a protective cocoon, sheltering its occupants from the noise of the outside world with its timber shutters and double-glazed pivots, while enhancing visual privacy.
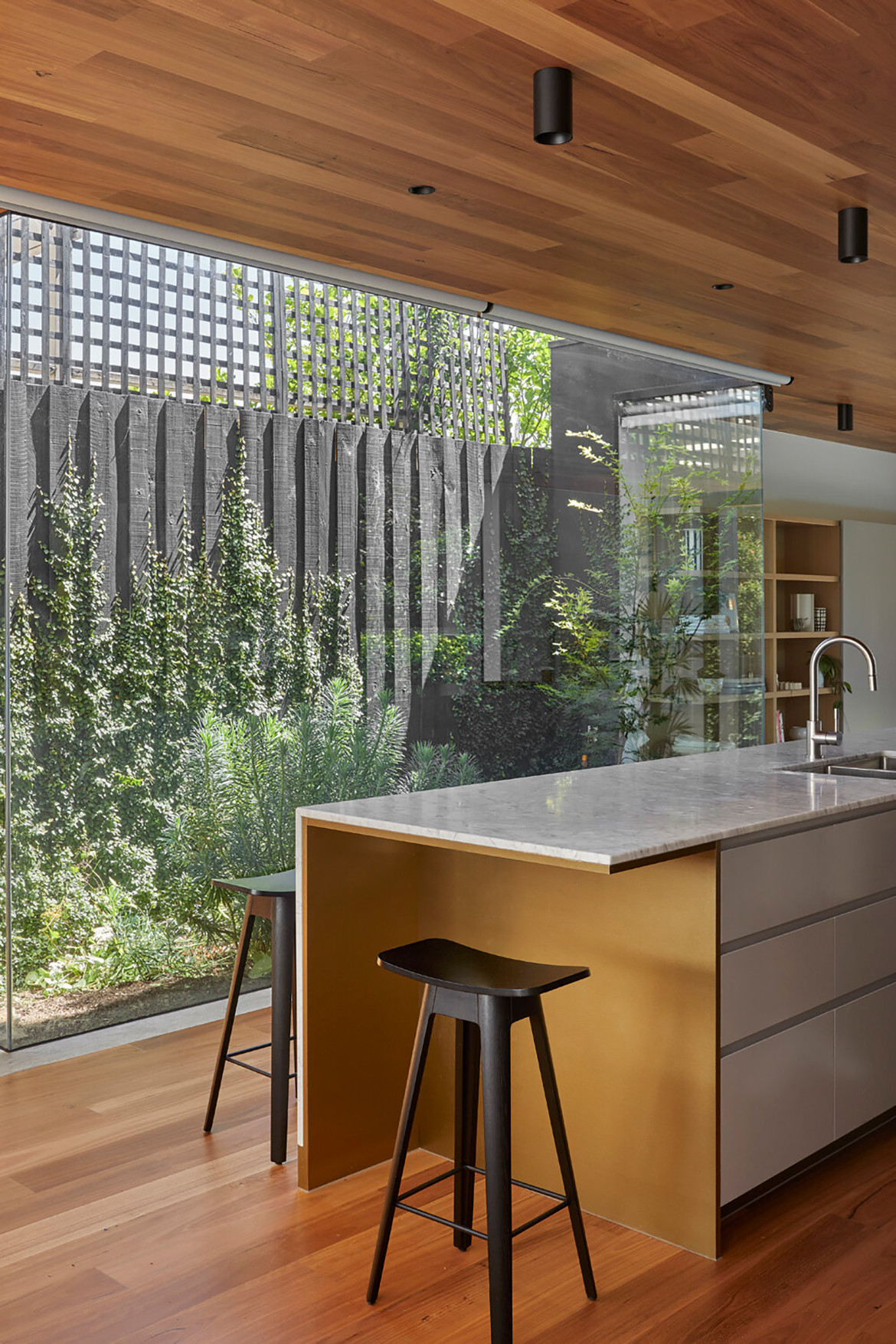
Despite looking completely disconnected from an outside point of view, Open Shut House fuses contemporary and art-deco stylings together via a shared space that enforces connection between family members, while allowing them to all live separately at their choosing with individual spaces. WALA has paired modern architecture’s values of increased natural light, chiaroscuro and an elegant palette with the white weatherboard, art-deco accented inter-war era dwelling, while using the site’s unique scale to its advantage, building the house around the composition of the block as opposed to levelling it out completely.
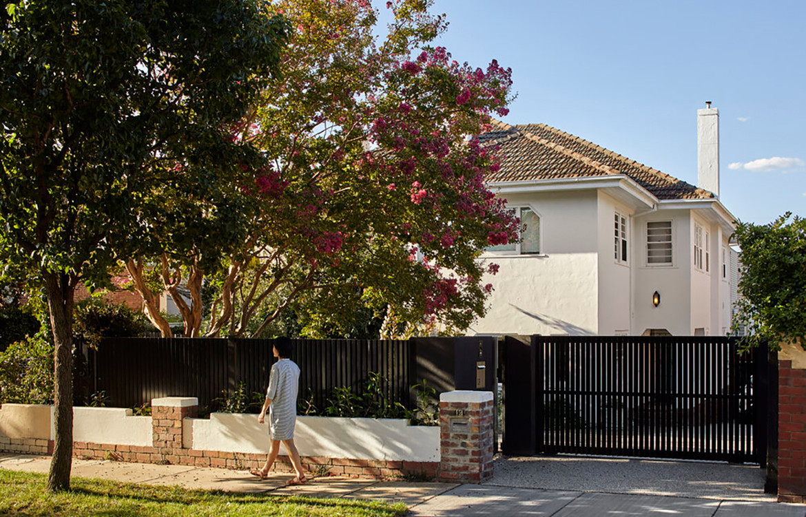
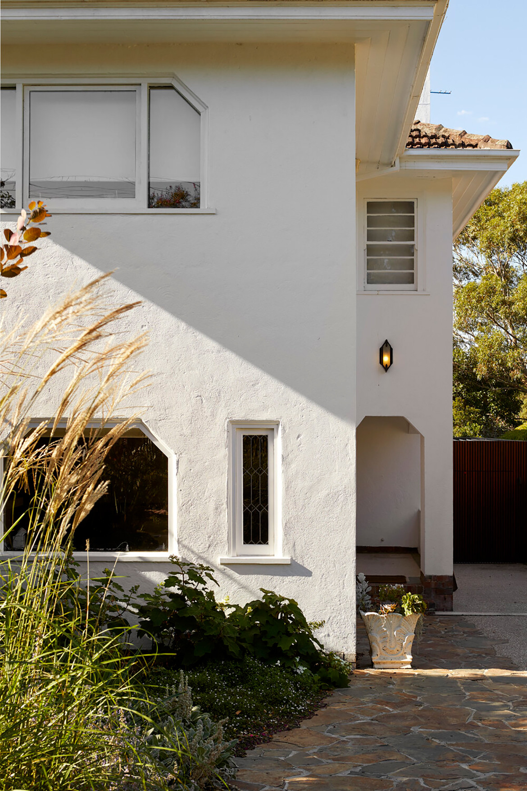
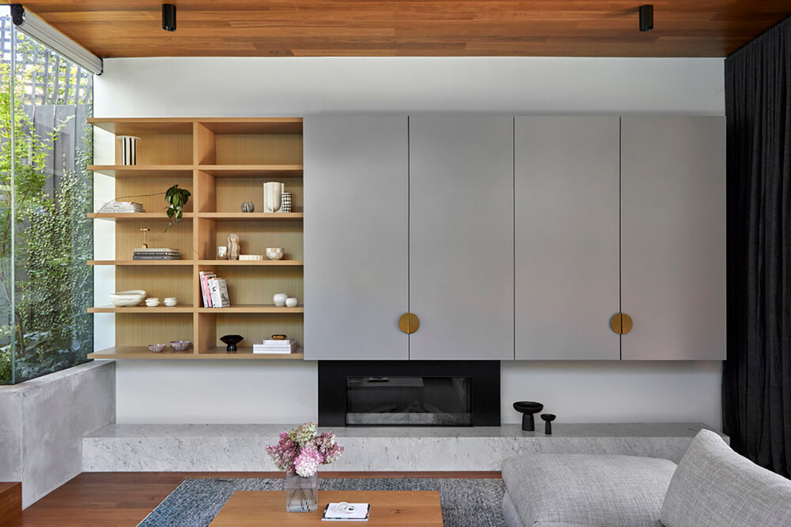
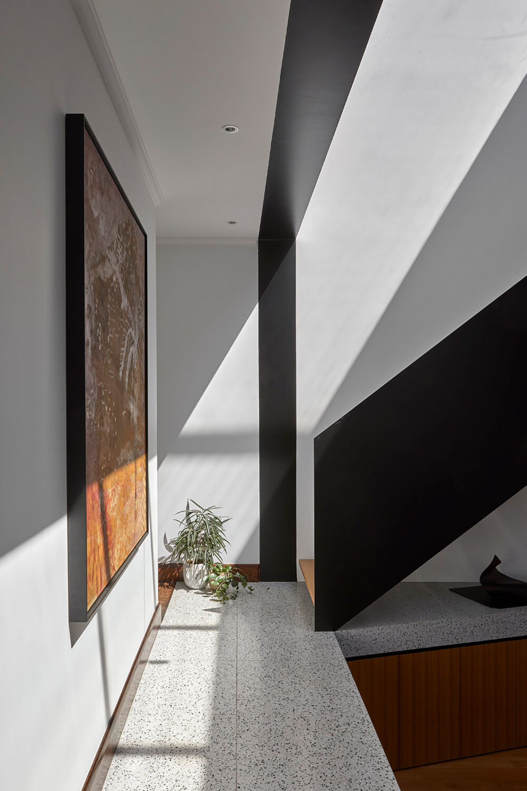
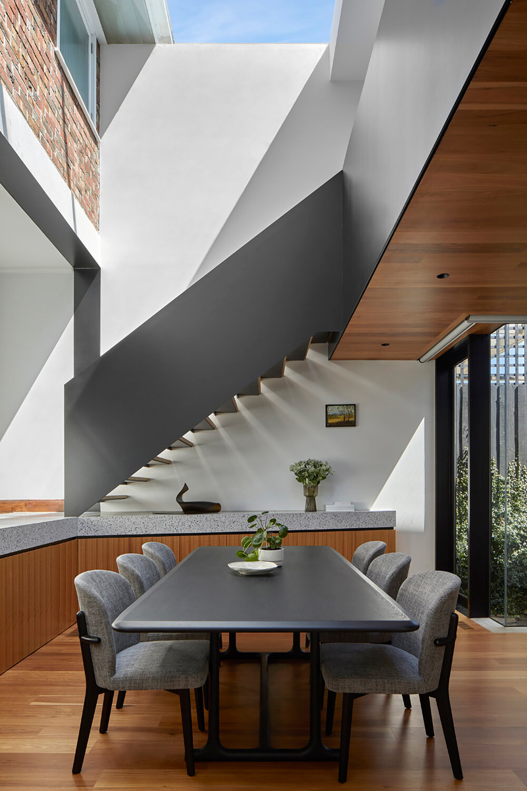
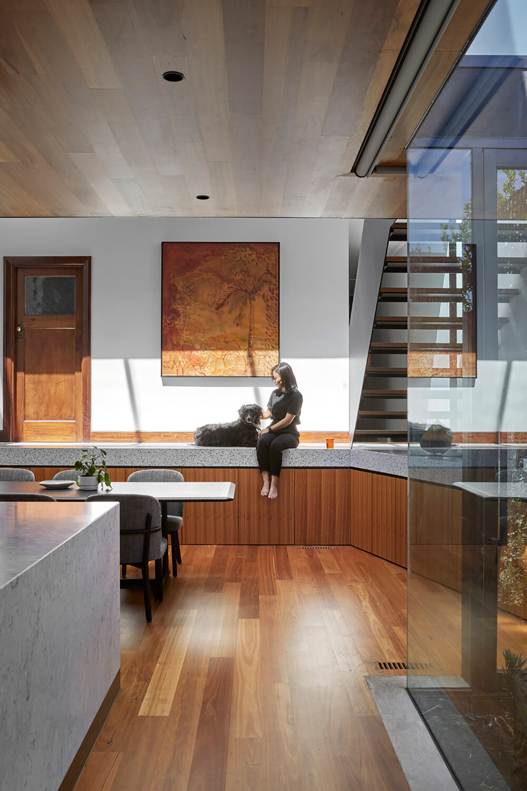
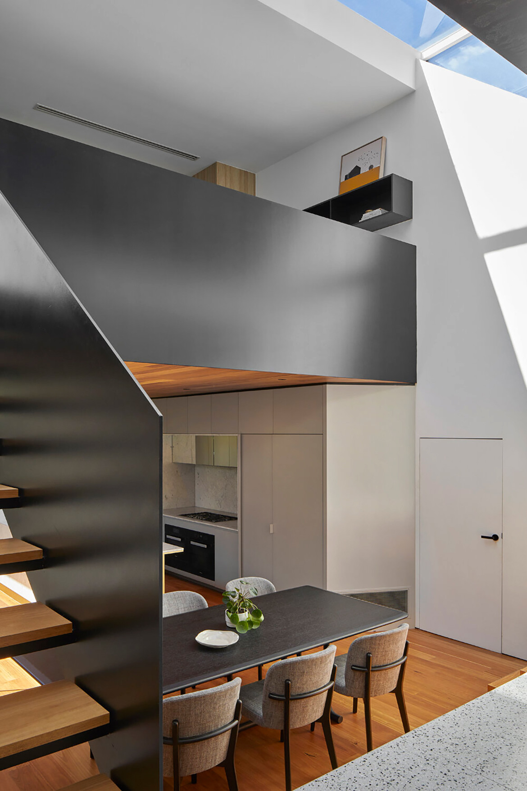
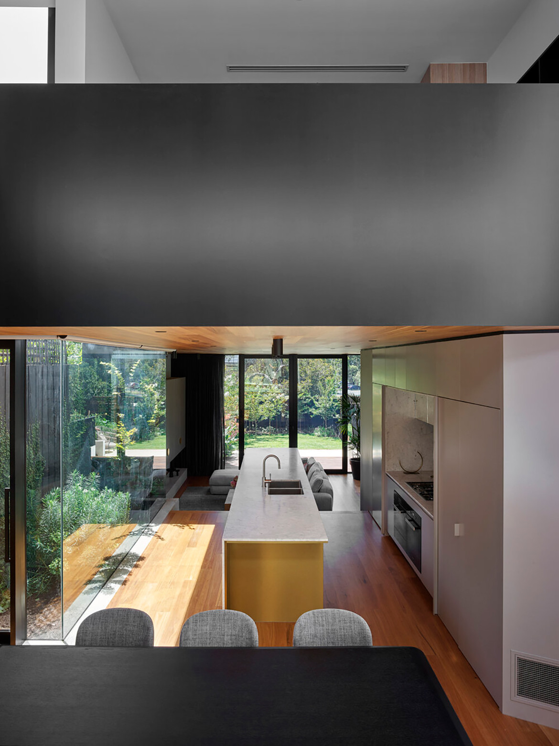
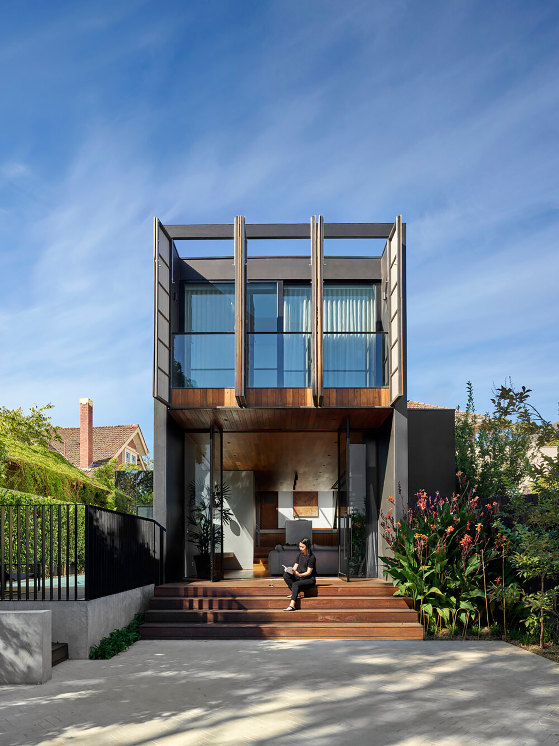
Project Details
Architecture – WALA
Photography – Dave Kulesza
We think you might like this house designed around an atrium in Queensland

