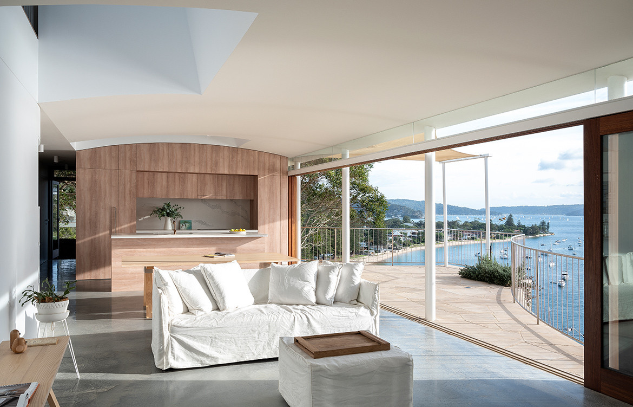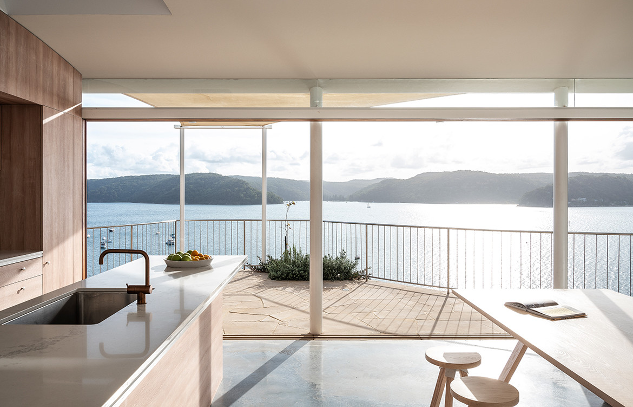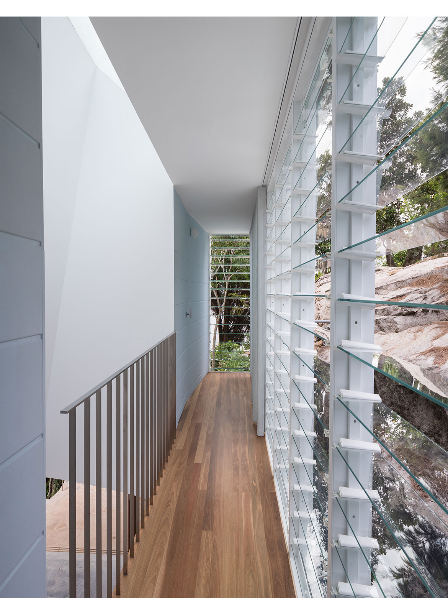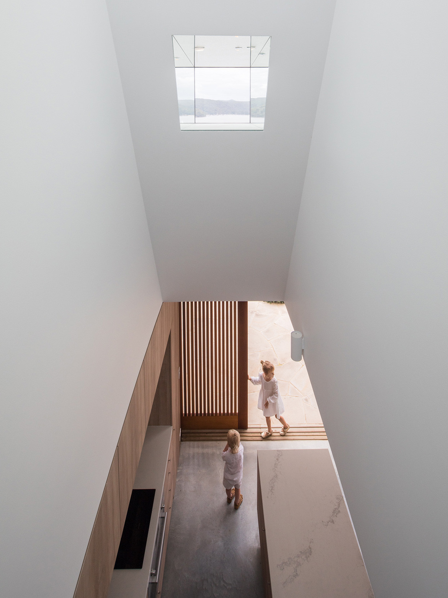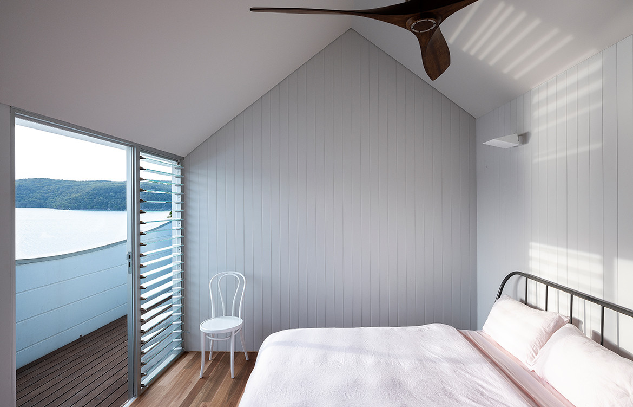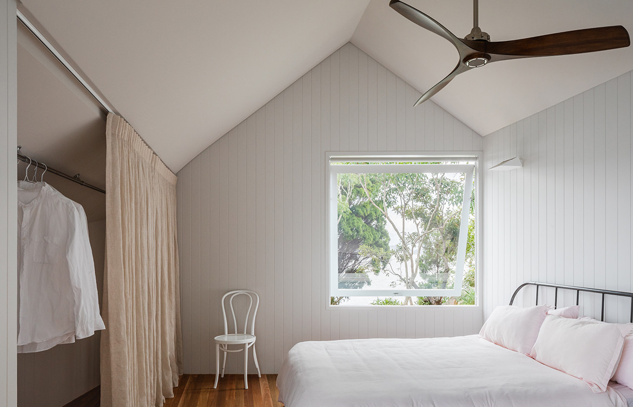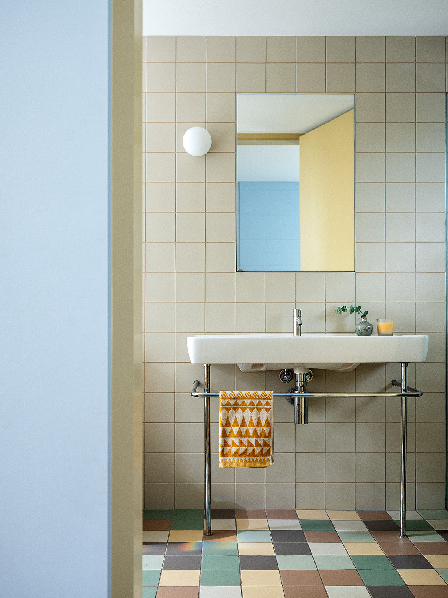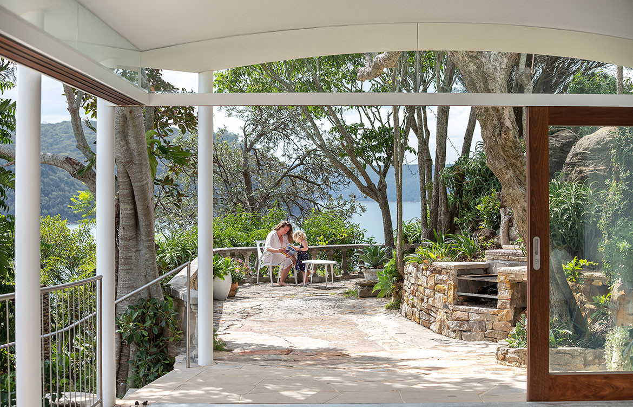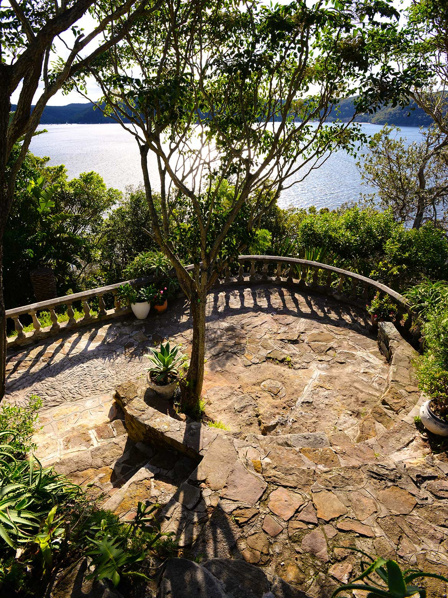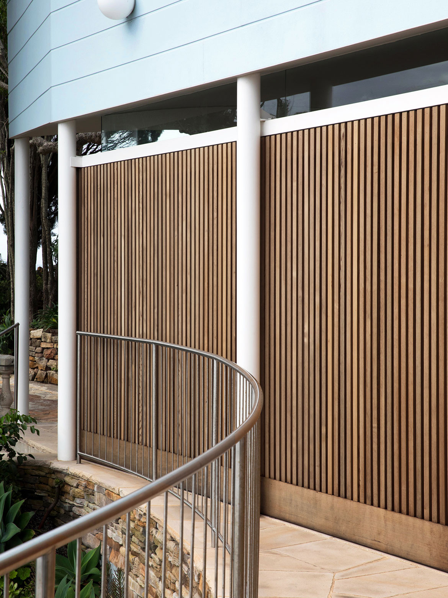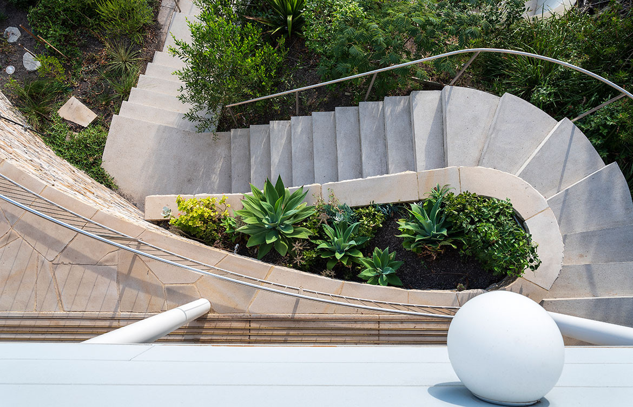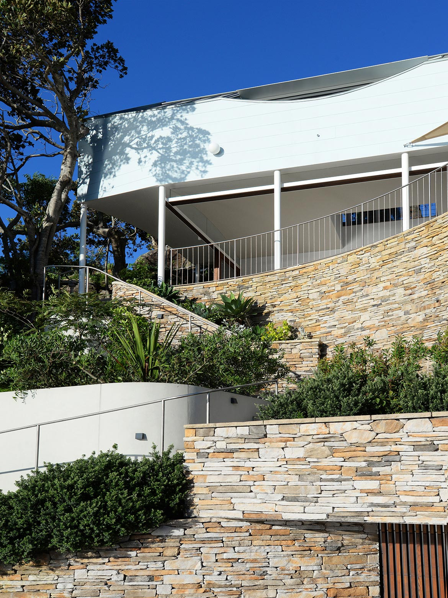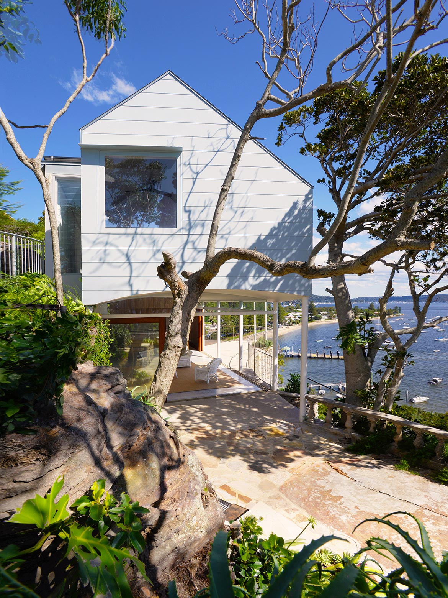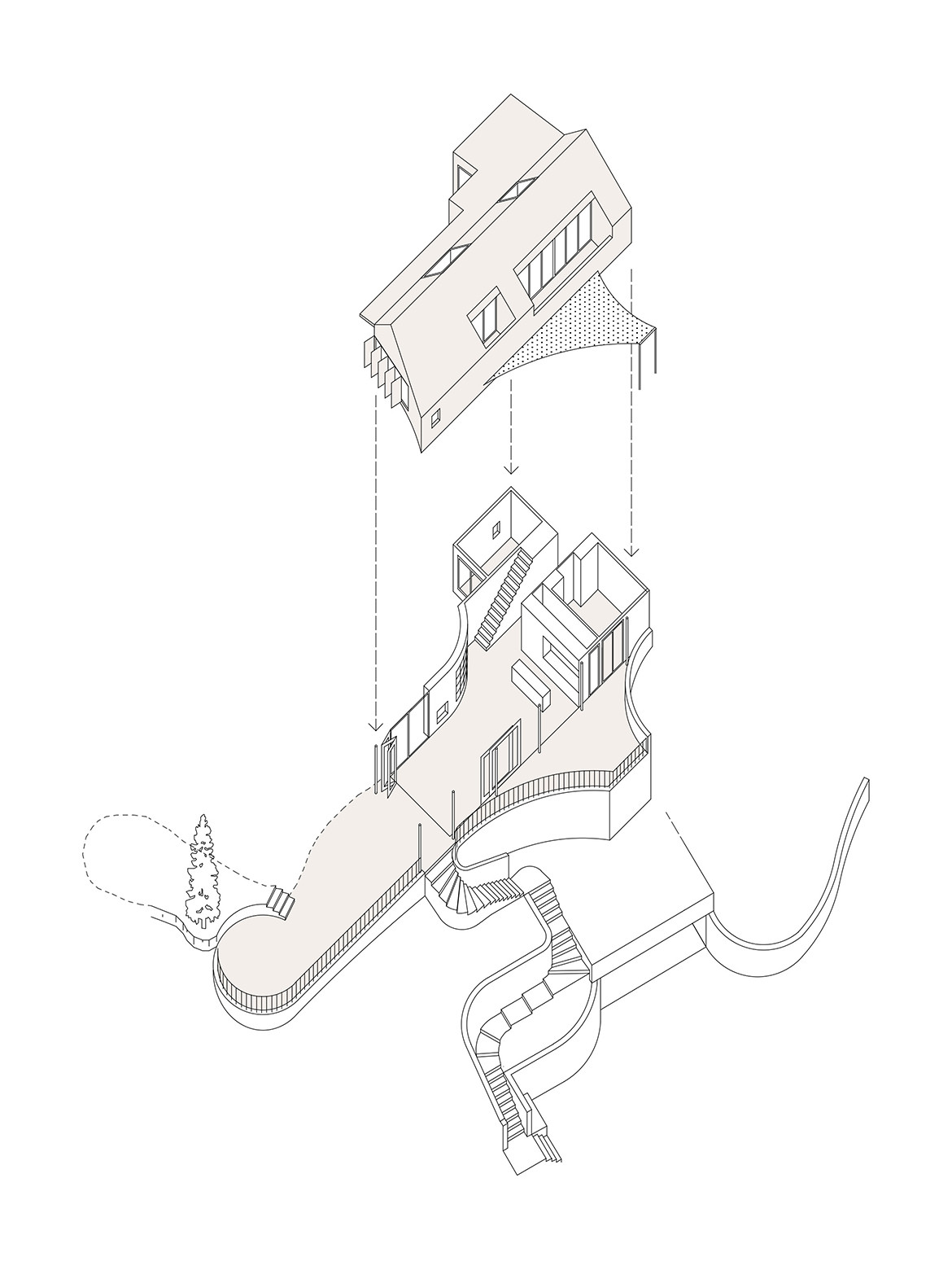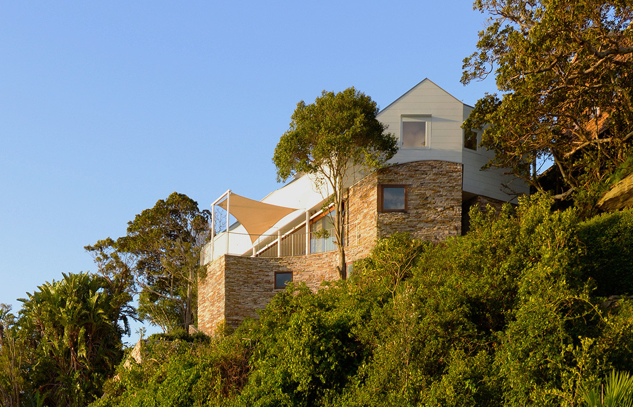For Palm Beach Blue, the owners were no strangers to the site. In fact, their family had a long history with the area and this new four-bedroom holiday house replaces a cabin, typical of the post-war era, built by the client’s previous generation.
The brief was for a contemporary and comfortable holiday home that anyone within the client’s large, intergenerational family would be able to use. Of equal importance was a desire for architecture that didn’t compete with, or detract from, the beauty of the site and its views. Though spacious and open, the resulting design from architect and director of Benn+Penna, Andrew Benn, is restrained in form and represents a modest built imprint on the surrounding landscape.
Allowing for the house’s western orientation, timber-slatted screens form a second skin to give protection from the afternoon western sun.
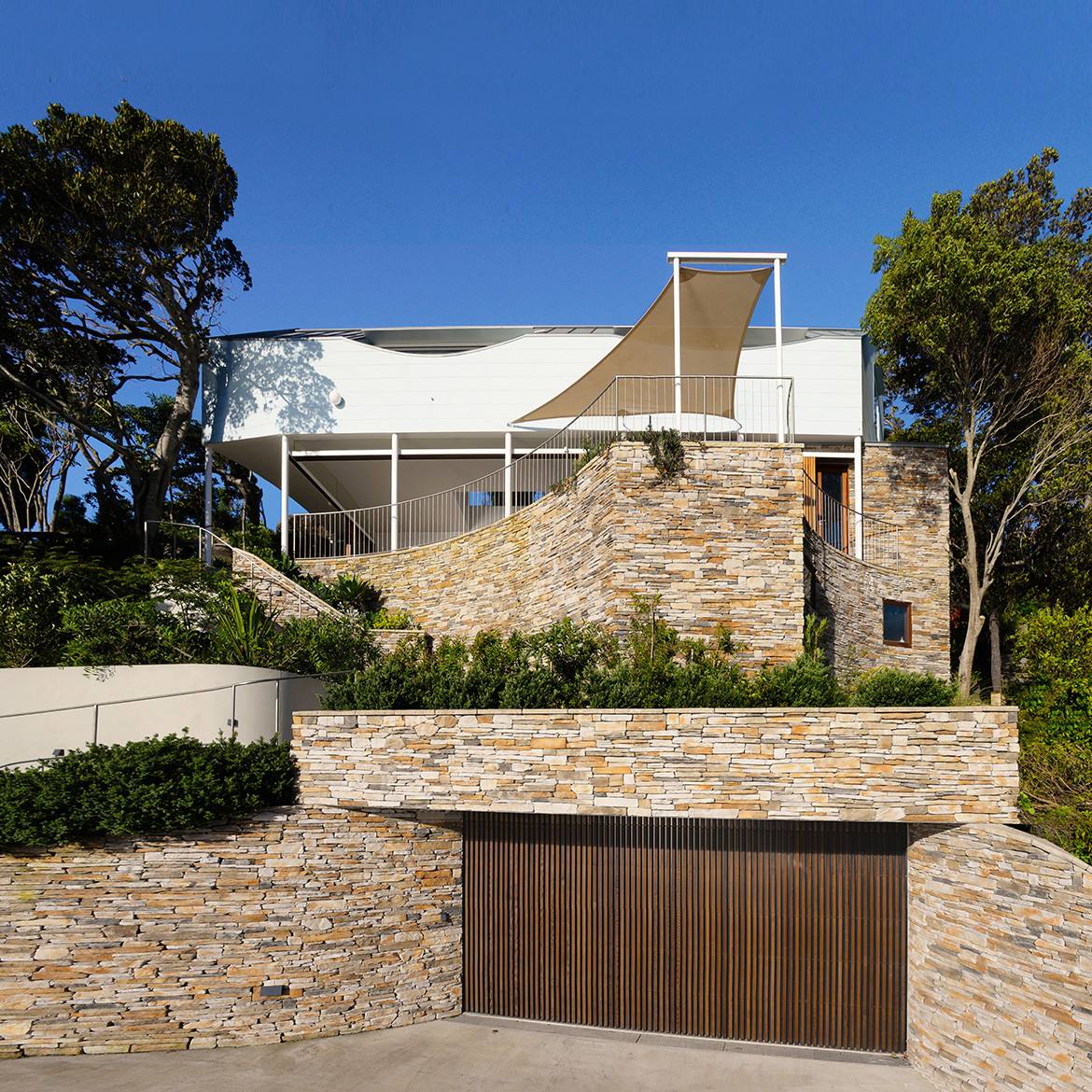
“The design contributes greatly to our understanding of how a relatively simple design can sit within the local environment, drawing from but not dominating it,” says Andrew. “As the magical Australian coastline becomes increasingly developed, this house can act as a blueprint of appropriate design.”
The site is steep and the house is located on a sharp incline from the street. Excavation, structural work and site access were all major obstacles for the team to work through during design and construction. A large crane and much human labour were required to transfer materials from the street to the site. And given the size of the crane and its vulnerability to changing wind patterns, planning precision was key to the success of the build.
Ultimately, the building is spread across three levels, with the house itself across two.
Though spacious and open Palm Beach Blue represents a modest built imprint on the surrounding landscape.
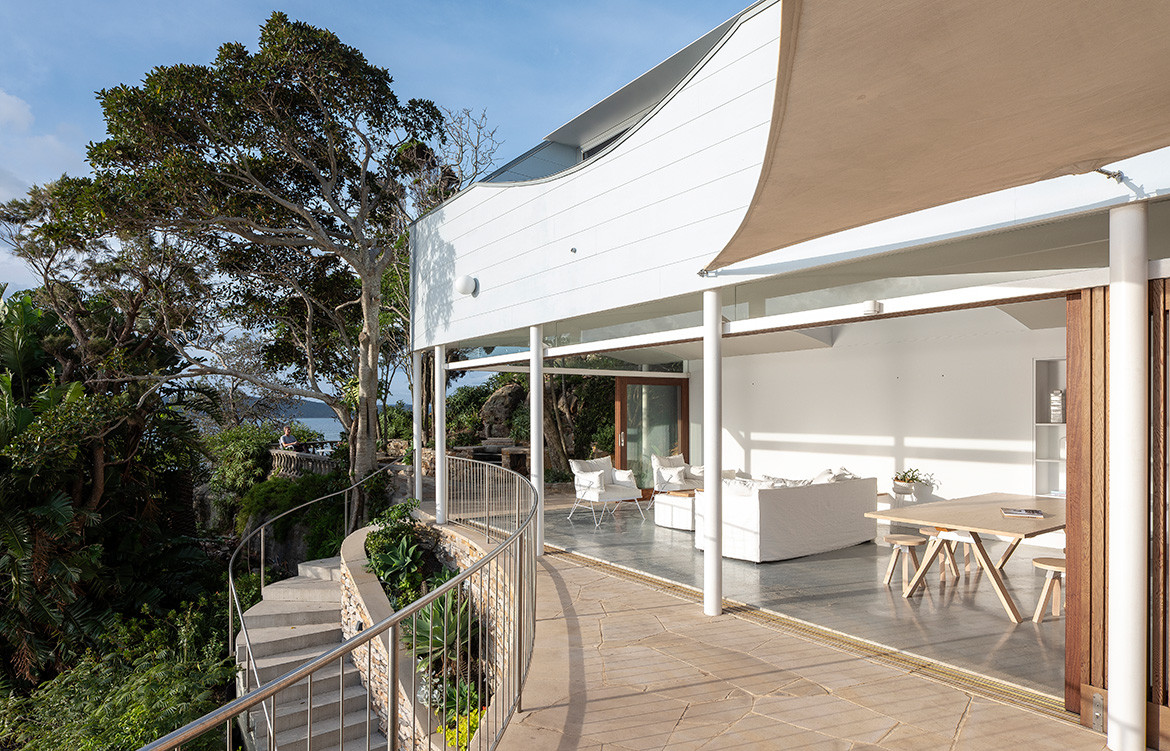
Located on the western side of the Palm Beach peninsula, the house looks out over the Pittwater Basin. A steep driveway leads to the timber-battened garage with winding stairs leading up to the house. Entry is through sliding timber-framed glass doors which can be slid back almost entirely to open the interior up to the outdoors and the view. Allowing for the house’s western orientation, timber-slatted screens form a second skin to give protection from the afternoon western sun.
Parts of the original cabin and landscaping were respectfully integrated into the new intervention. An example is the stone terrace – almost camouflaged in the trees. “An existing stone terrace [was] retained and extended along the landscape contour, establishing a platform for the new house to stretch across the views whilst seemingly growing from the nearby cliff-face,” says Andrew.
The brief was for a contemporary and comfortable holiday home that anyone within the client’s large, intergenerational family would be able to use.
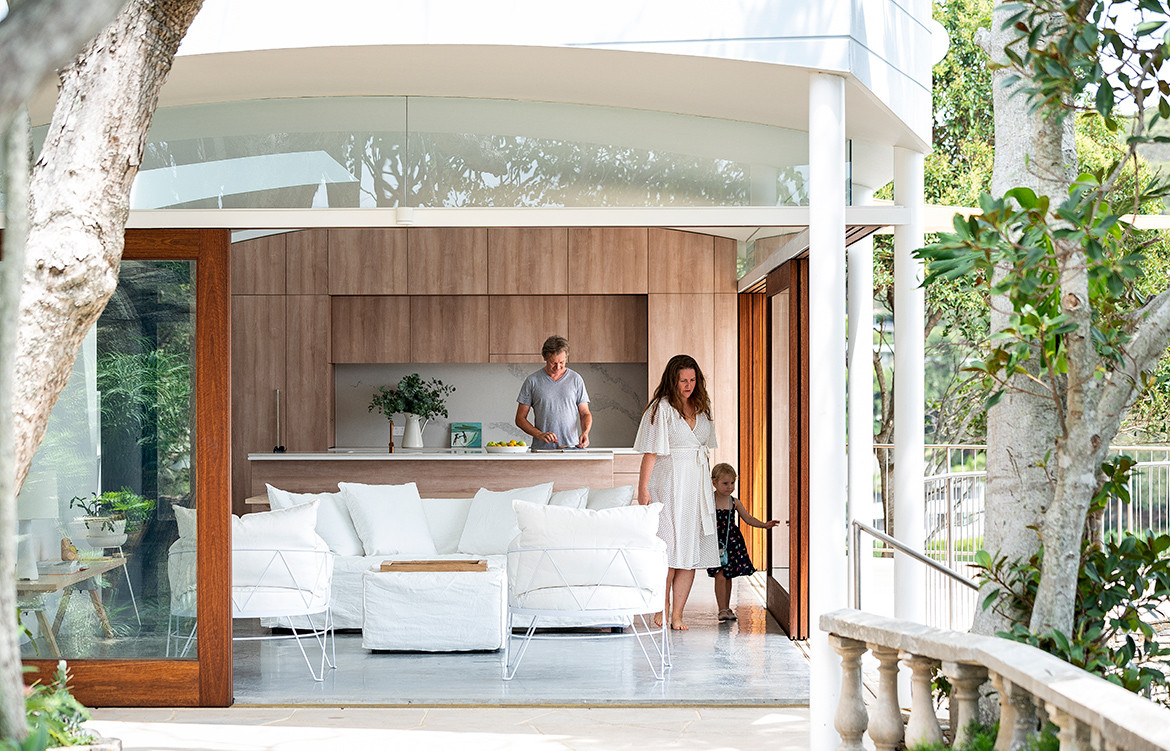
At the other end of the ground floor, behind the kitchen, resides one easily accessible bedroom. The three additional bedrooms (including the main bedroom) occupy the first floor. “Conceived as an elevated timber canopy, the main building mass [the upstairs level] is punctured by voids that channel light and air through the house whilst separating the bedrooms to provide additional privacy,” says Andrew.
While openings on the upper floor are markedly more discreet, there are playful design cues that hint at or mirror the site and its surrounds. A kaleidoscope window was installed into an upper floor void that offers a playful outlook to the Pittwater Basin. Likewise, the arcing balustrades on the upper floor balconies provide unique shapes to frame the view.
“The project is best understood as drawing from the landscape, enabling the occupants to immerse themselves into their surrounds,” says Andrew. This is evident in a number of ways: via panoramic views out to the water, framed outlooks, or the ability the slide the living room walls away and feel completely exposed on site.
Benn+Penna
bennandpenna.com
Photography by Andrew Benn, Katherine Lu and Tom Ferguson.
We think you might also like Balmain Rock by Benn+Penna
