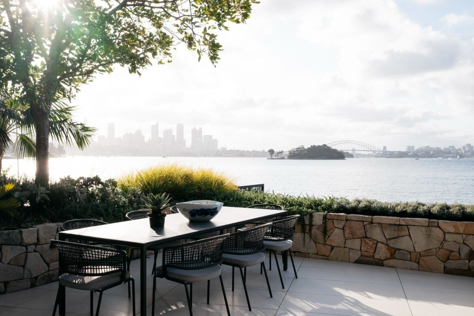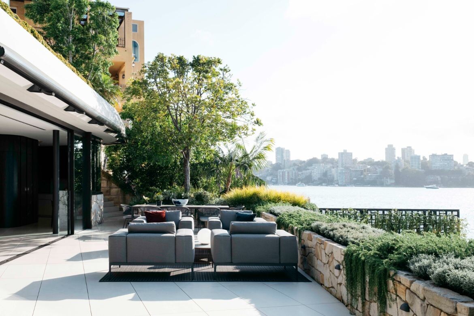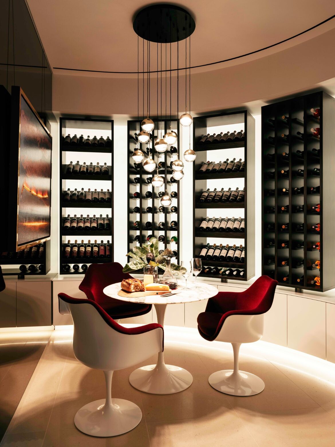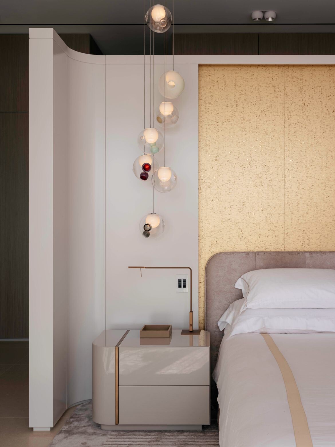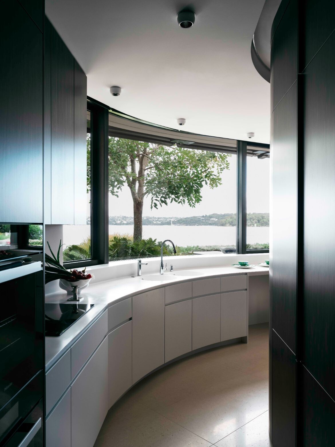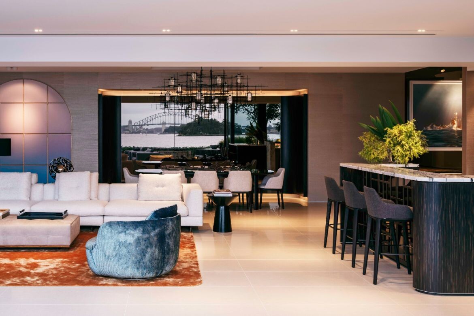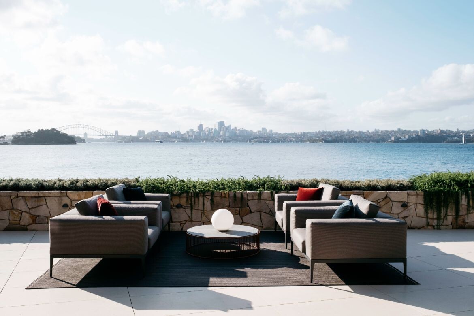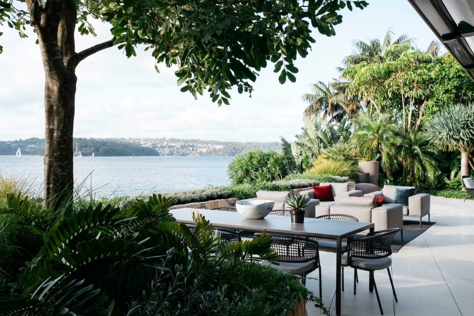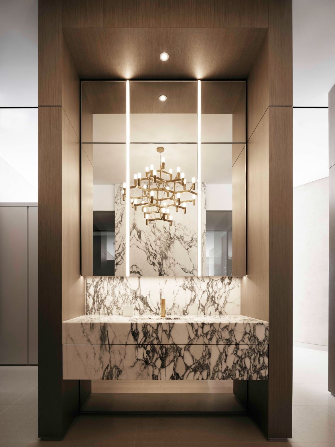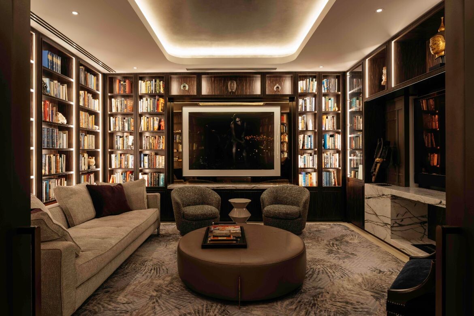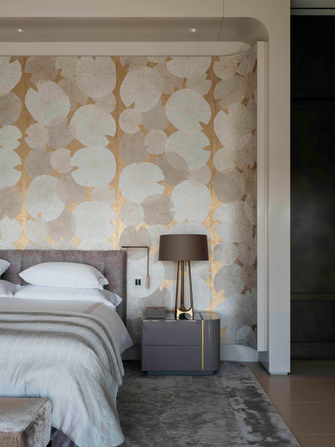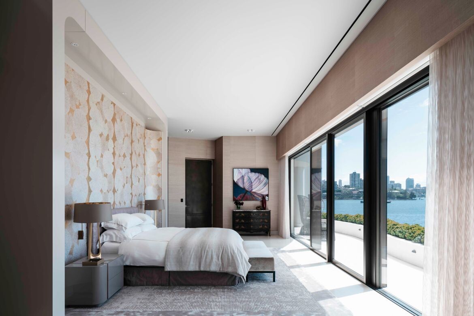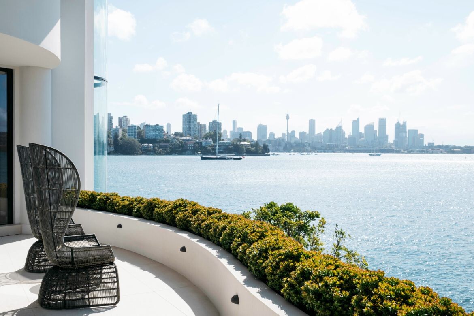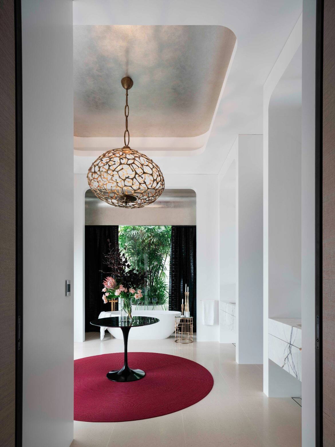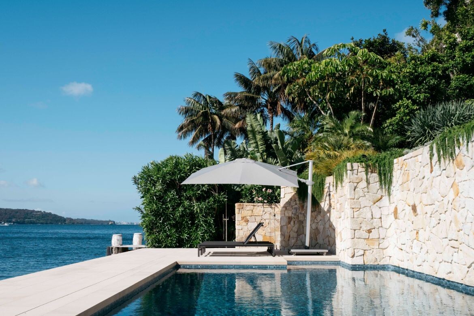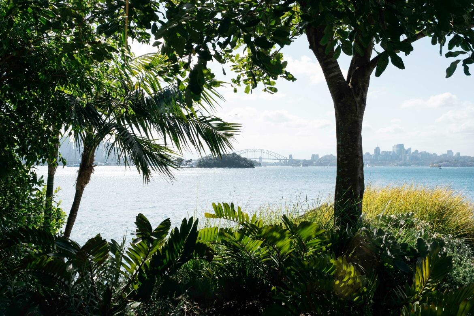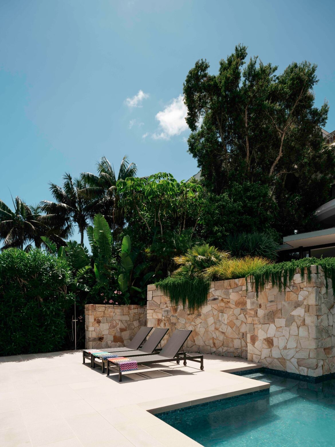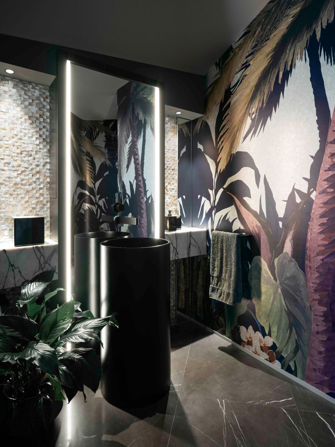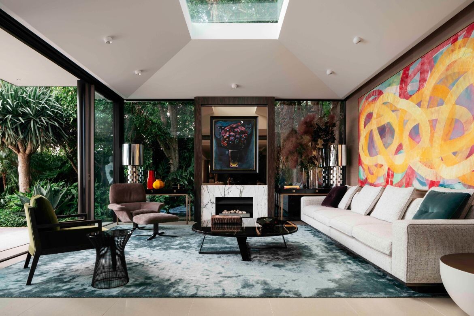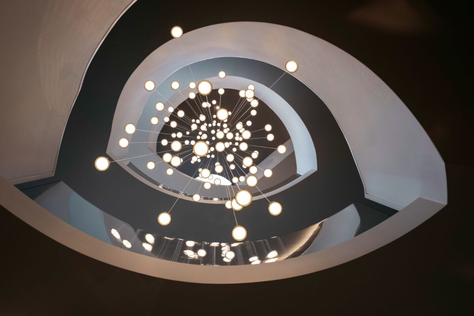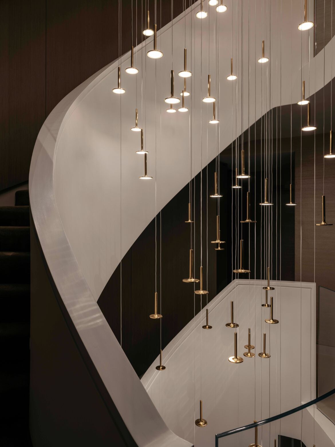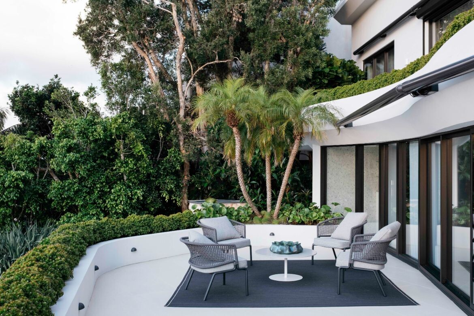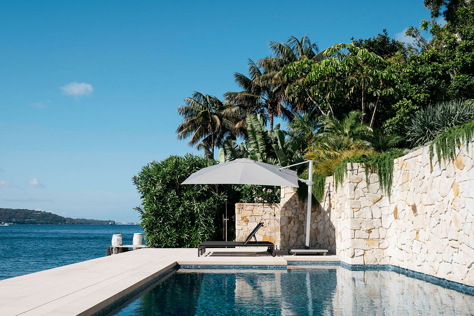Stretching down the slope towards the harbour and private jetty, Point Piper Villa occupies 570 square meters in area plus extensive terraces, landscaping and a harbourside pool, all expertly created by Archer Design.
Entering the property from the top, the home is spread over four levels which are descended via a large and entirely gorgeous spiral staircase that wraps around a magnificent 11-metre-long pendant ‘I.Rain’ light (Blackbody, Paris) that drops through all levels of the home.
Elliptical rather than round, the staircase starts with a small glass wall. Effectively this allows both the solid curving balustrade and pendant light an immediate place in the room as a sculptural form. A trio of Kate Shaw tondos add a bust of colour to the entry, while a floor of figured black marble is coolly sumptuous. Alternatively, the glass-fronted elevator (with views over Sydney Harbour) will take you to the main living/entertainment area on the ground floor.
Tasked with renovating an existing home, Archer Design demolished all but a few walls and the entire interior down to the concrete floor, meaning the whole home was rethought in terms of everyday use by the family and as a place of entertainment.
To this end, the four bedrooms, study and all living areas open out onto large terraces with expansive views of the Sydney Harbour Bridge and the Sydney skyline.
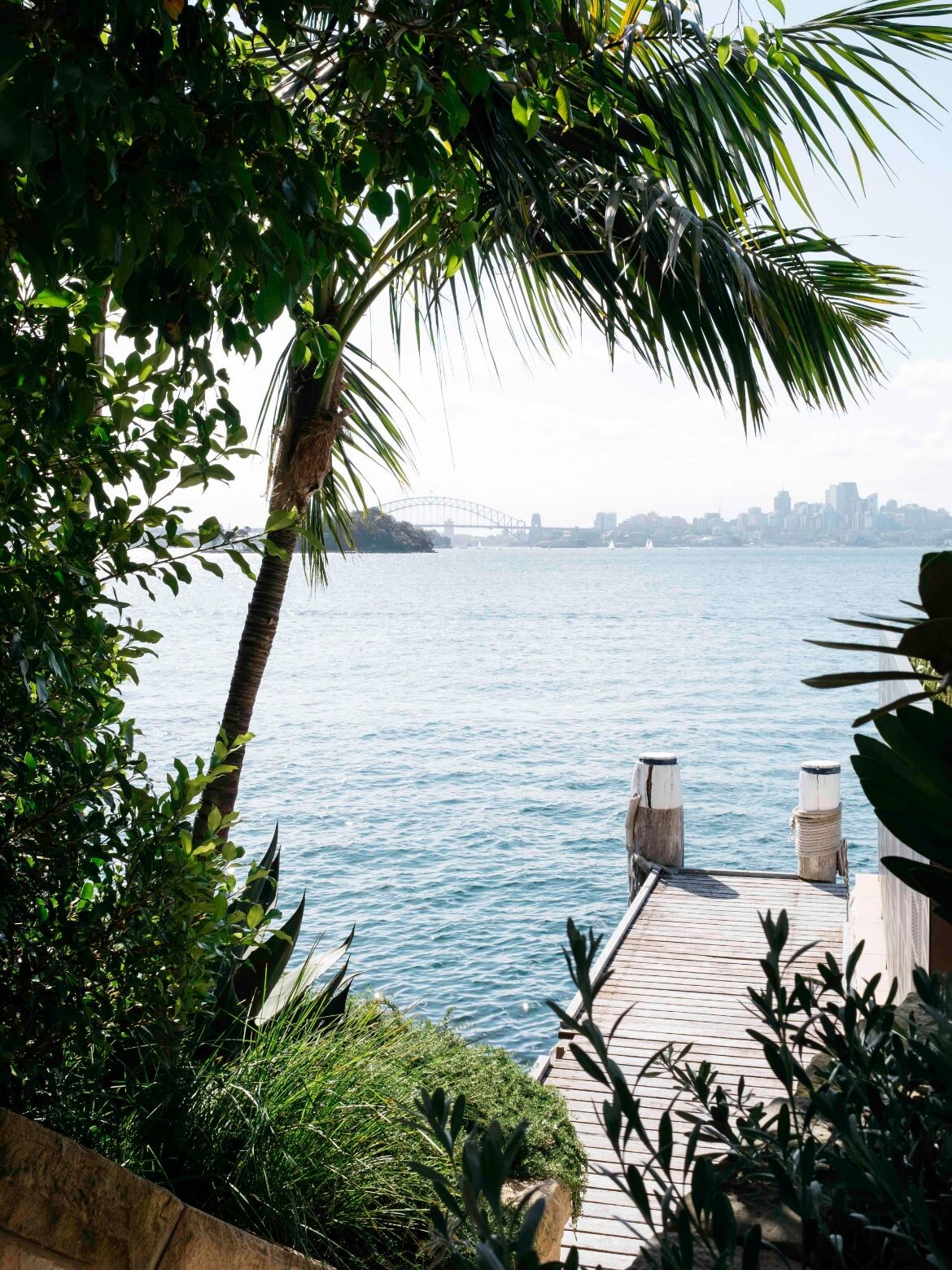
The master bedroom, for example, is more correctly a suite of rooms with a private terrace. Here, the scale is vast with Archer Design making the most of the space by breaking it into human-scaled moments within the whole.
To this end, a gold on cream papered alcove and textured grey rug define the bed area, while a small 18th-century chinoiserie commode and Tim Maguire painting to the robe side and a high-backed Jacques swivel armchair in blue velvet (Minotti), and sculptural elements on the ensuite side, create tableaus that are both useful and space defining.
The master ensuite is similarly considered with an anteroom of extraordinary beauty. Treating the recessed ceiling with a champagne silver leaf surface gives the room a gentle glow, while the round red rug, black Saarinen table and the bold ‘Mic-Mac’ feature pendant that Archer Design worked with Hervé van der Straeten on, give the room something well beyond wow.
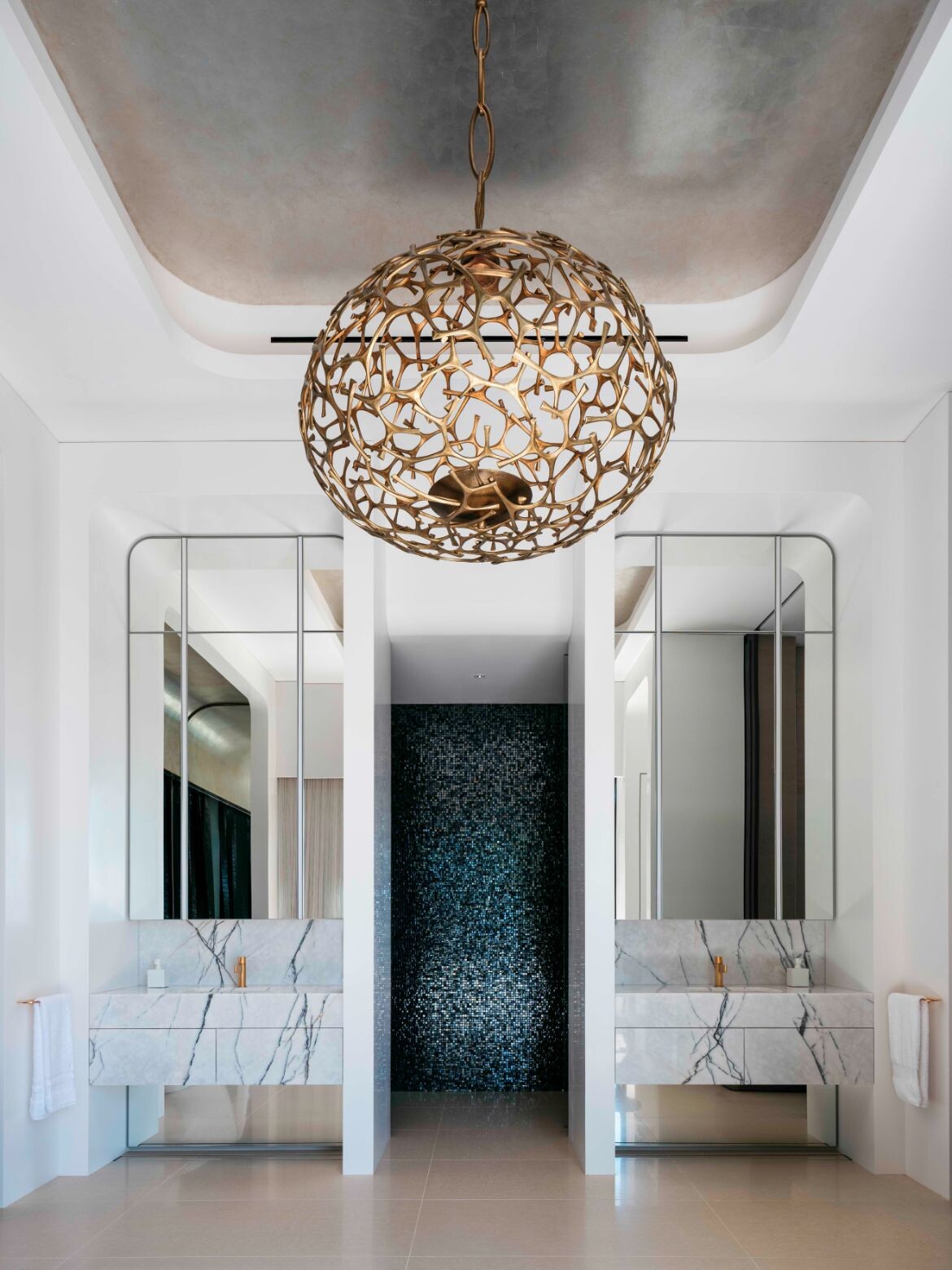
But the scale is such that each element is granted the space needed to make a statement. Archer accommodated this further with a palette of white on white. The bath is connected to this room but contained within an alcove with glazing to a large planting, while the shower is more discretely contained and entered via a short passage between the twin vanities. But oh, the shower is something special again with its micro mosaic green-black tiles sharing the same luminosity as the anteroom ceiling.
The garden has been made integral to the design with many of the windows facing directly into foliage and tree trunks. Moreover, the Wyer & Co designed gardens speak directly to the design of the villa’s indoor/outdoor flow, which denotes the relaxed Sydney lifestyle: “It also gives a stunning ‘jungle’ backdrop to the sitting room and provides a high level of privacy that was very important to our client” says Richard Archer of Archer Design, who adds, “There was very little planting before we renovated the villa and our client wanted all the gardens to be well established before they moved in.”
With this in mind, the large trees were craned in by barges on the harbour which was a highly complex undertaking.
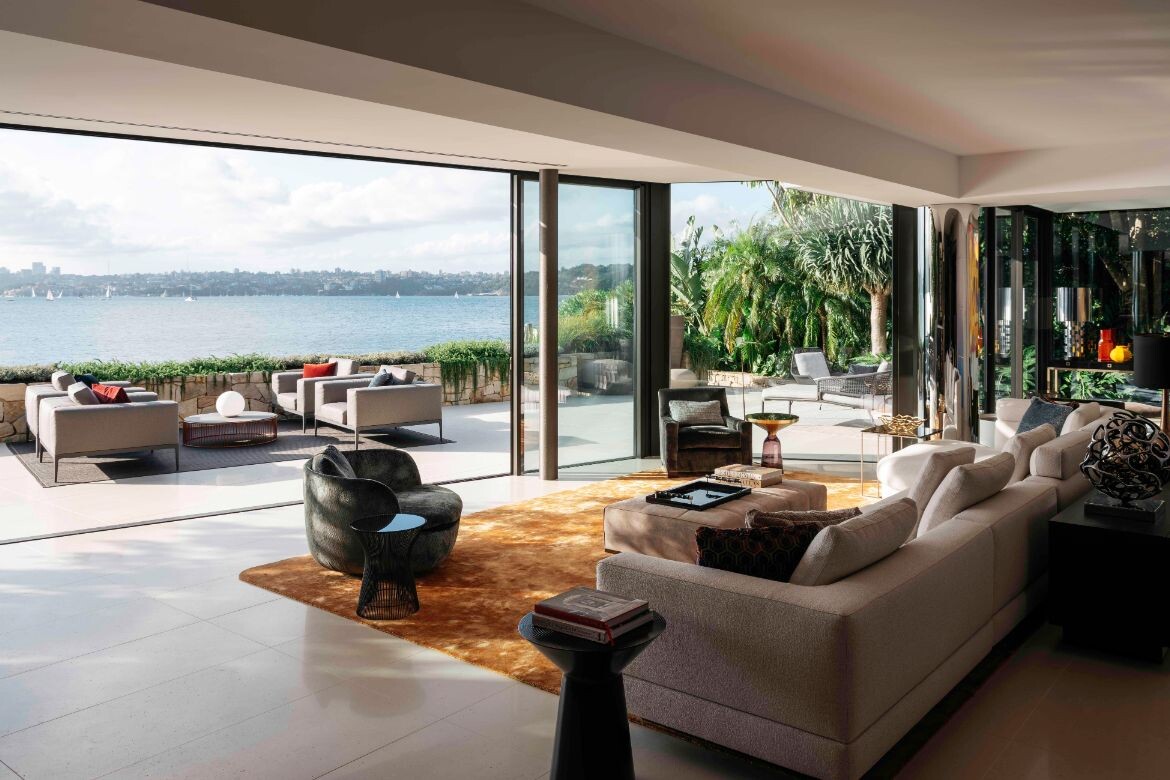
Working with both the client’s existing collection and artworks that Archer Design curated into the project, Archer was cognisant of the day versus night experience: “We designed it so that the harbour view was a celebrated feature, but in the evening (when the harbour is dark) the artworks need to feature,” shares Archer.
Selecting and lighting these large works was a key part of the design remit and with many of the paintings suspended over bronze glass mirrored wall panels, they seem to ‘float in space’ at night.
Giving human scale to the home are the many Archer Design interventions such as the series of mirrored screens that are repeated in key areas throughout the home (most notably on the ground level bar) breaking up the spaces into a series of small panels behind bronzed geometric screens in an Art Deco-inspired pattern. Moreover, Archer Design worked with international artists and craftspeople such as Cox London on the custom oversized steel and glass abstract ‘Ferro Vitro’ chandelier over the dining table, and the mirror finish stainless steel Herve Van der Straeten ‘Cristalloide’ console on the main living level lobby.
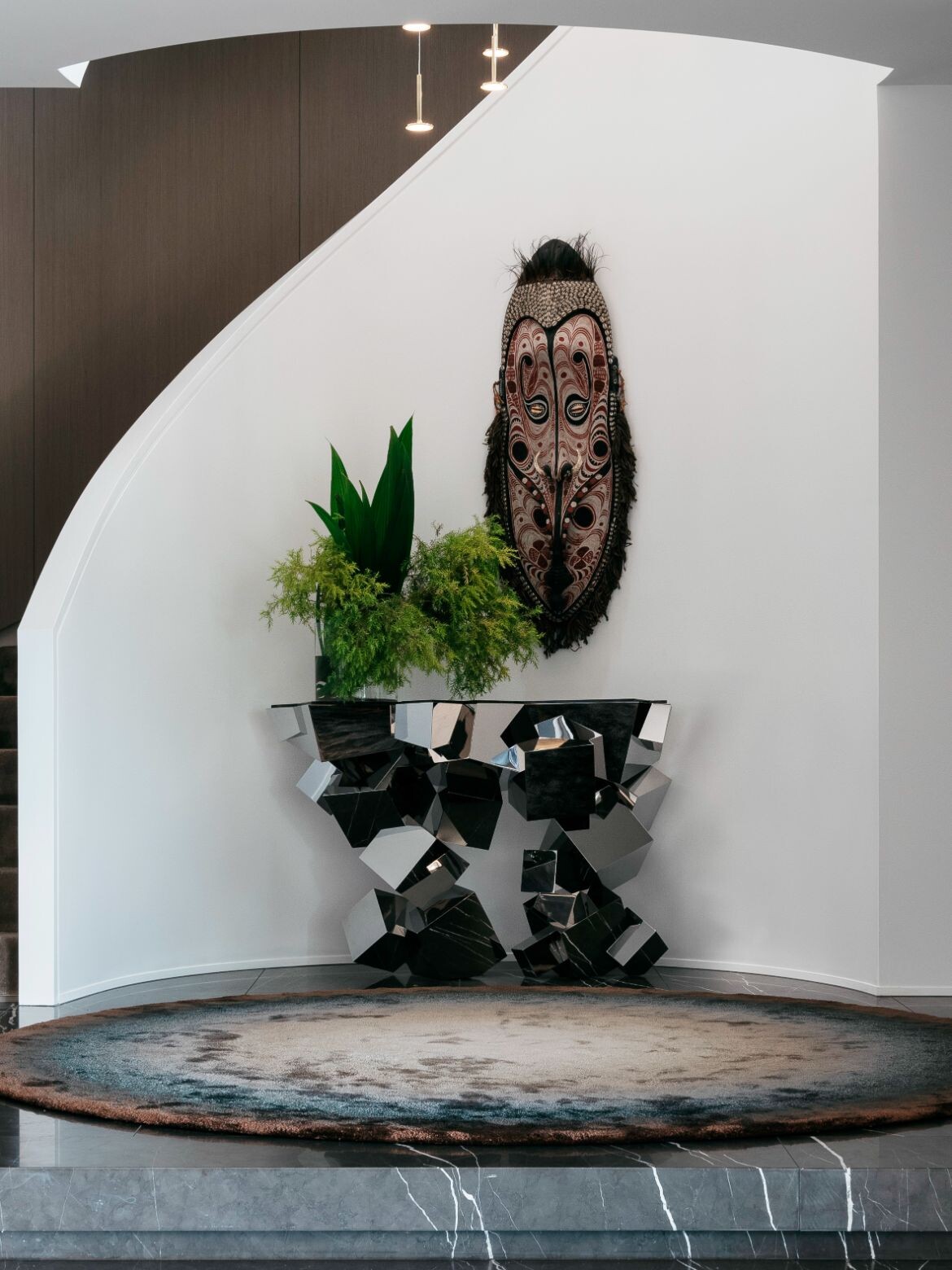
The large format limestone-look porcelain floor tiles are used both inside and out. This creates a seamless flow between indoor and outdoor spaces with the living level glass doors opening to over four metres in width to fully engage the interior space with the terrace, gardens and the harbour beyond.
Key furniture pieces by the premier Italian furniture house Minotti feature extensively throughout this home, while smaller pieces by Poliform and Meridiani augment as needed. “We selected pieces by fine European furniture houses for their simple lines, comfort and restrained materiality,” says Archer.
Defining a wonderful Sydney lifestyle, the villa is an extraordinary and exemplary delivery of scale and exceptional aesthetics. Absolutely divine.
Project Details
Architecture & Interior Design – Archer Design
Project Team – Richard Archer & Vince Vella
Landscape architect – Anthony Wyer, Wyer and Co.
Photography – Felix Forest
