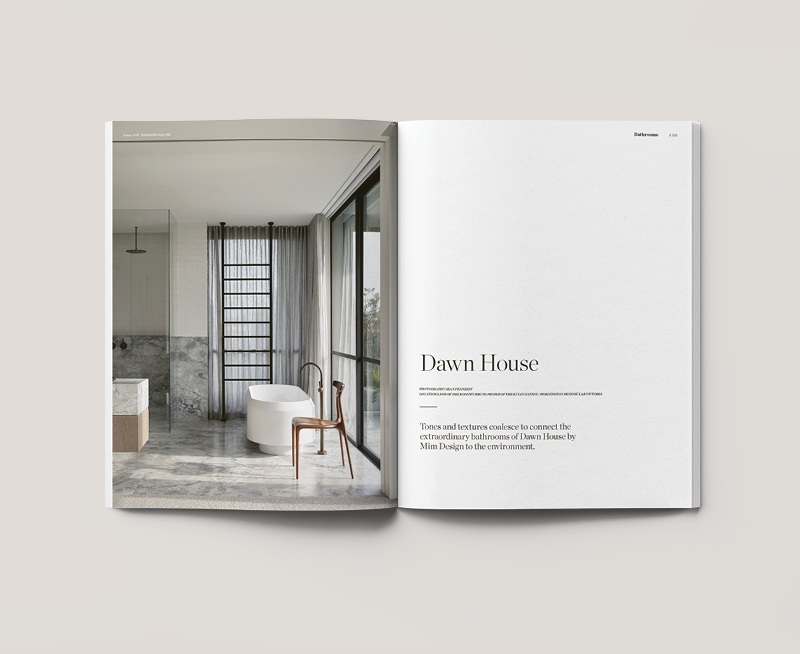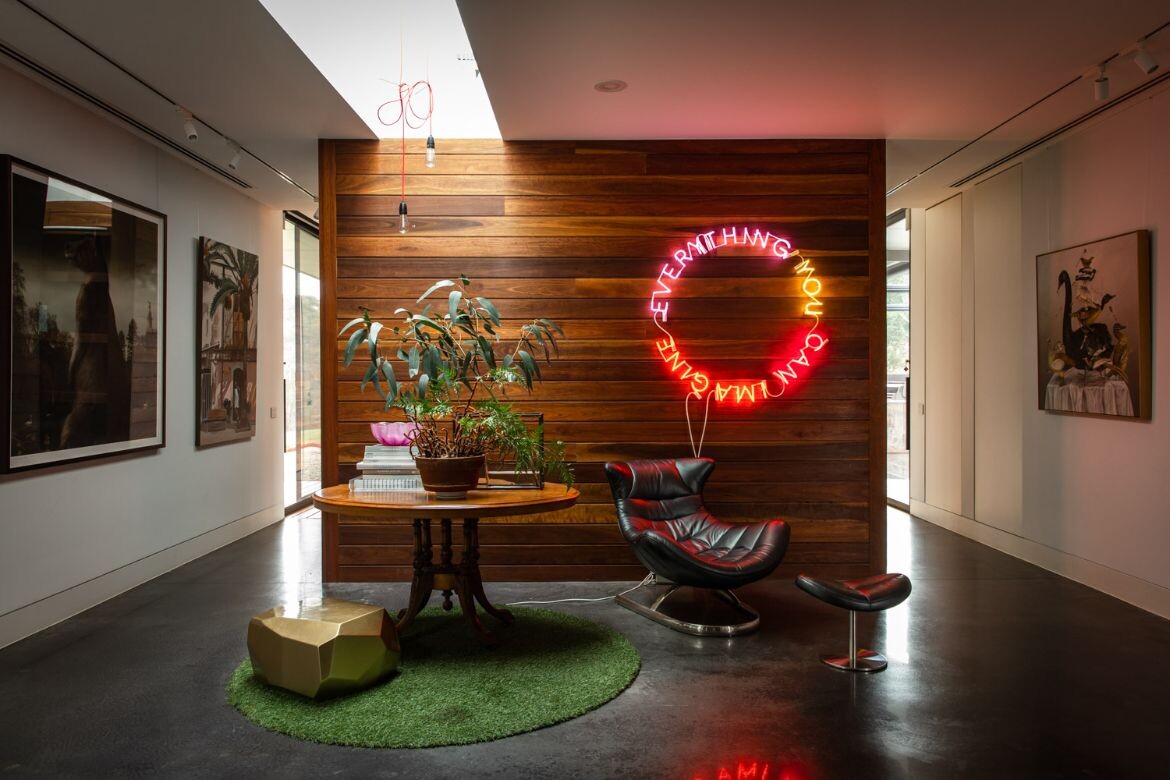Enveloped within a 10-acre bush block, Piermont, an early project of Rachcoff Vella Architecture, remains relevant and adaptive a decade after its construction. The project explores the interaction between architecture and its environment, presenting a balanced composition of design elements and natural materials.
Carolyn and Mark, the owners of Piermont, were early clients of Rachcoff Vella Architecture. Taking the brief and distilling it into the finished outcome, the design has facilitated an engaging living experience for the past ten years.
Piermont was conceptualised as a home to interact harmoniously with its surroundings. Chosen for their capacity to blend subtly into the natural landscape over time, materials such as spotted gum timbers, sand cement renders, bluestone, and zinc cladding were employed in the construction of the house.
The residence takes the form of a single-storey design, combining two distinct bedroom wings and a central glass pavilion housing the kitchen, dining, and living spaces. An entrance area bridges these individual wings, a design feature optimised to leverage passive solar energy and efficiently manage the site’s micro-climate.
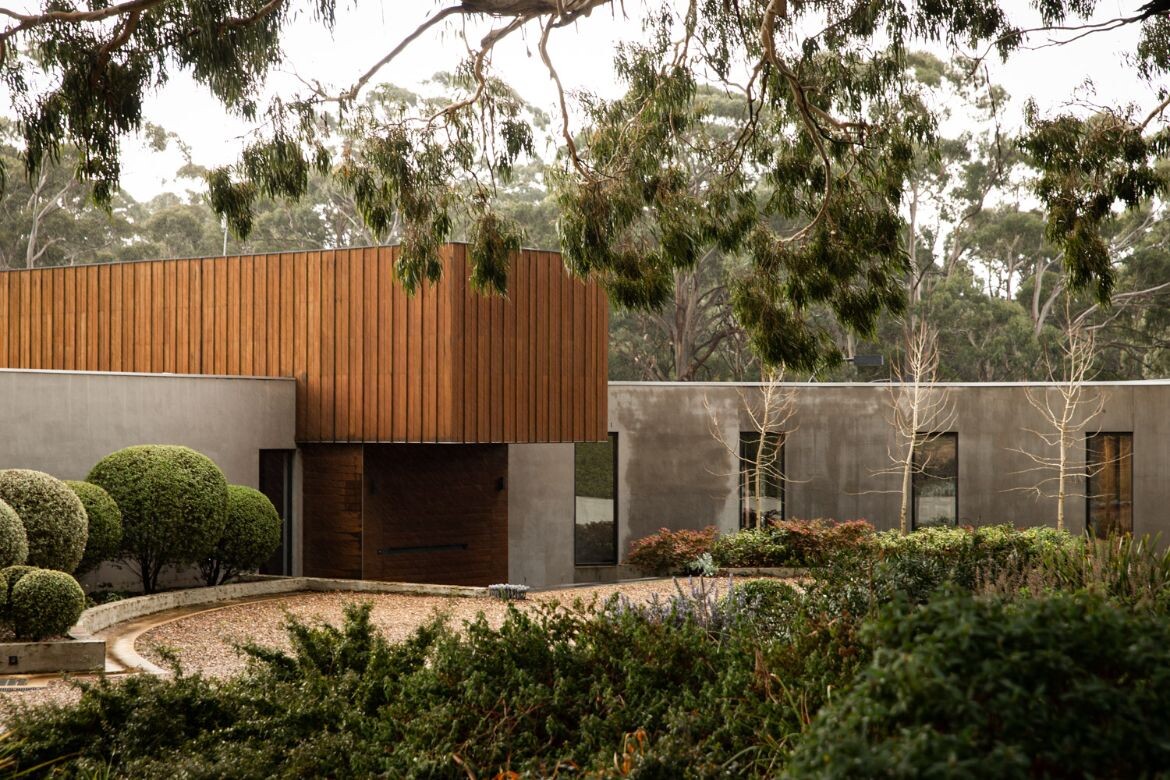
The central glass pavilion acts as a focal point of the home, linking the interior spaces to the broader environment. However, the evolution of Piermont goes beyond the construction phase, encompassing a five-year journey of collaboration and detailed planning with a local builder and the homeowners.
The residence is structured into three distinct sections: a parent’s wing featuring a main suite and ensuite, a children’s wing housing four bedrooms and two ensuites along with a lounge/media room, and the glass pavilion.
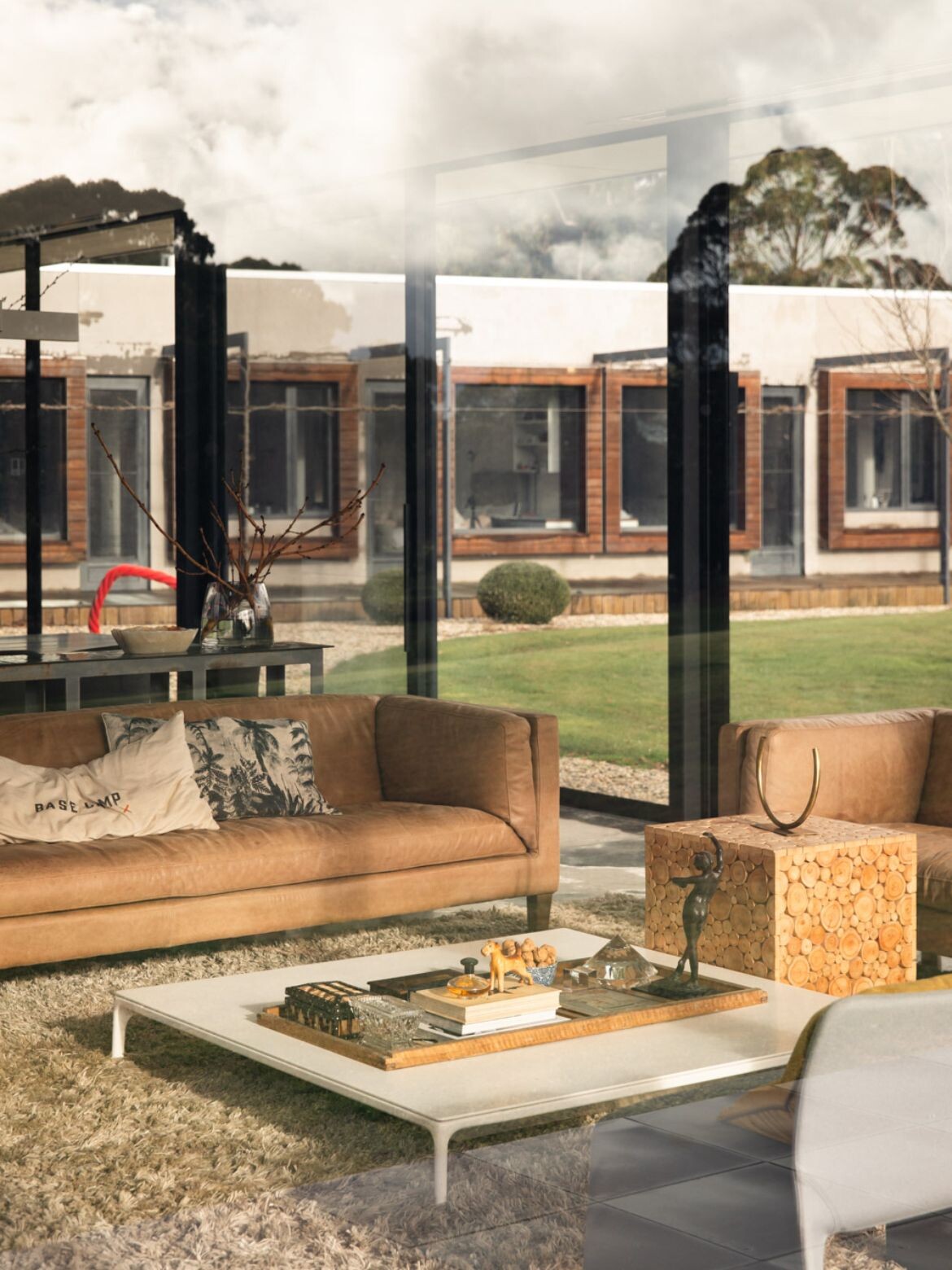
Environmental sustainability forms an integral part of Piermont’s design. The strategic orientation of the building, insulation in various sections of the house, the solar hot water system, pre-wired photovoltaic panels, and a large rainwater tank are among the features that contribute to the home’s energy efficiency.
Natural materials, chosen for their capacity to age with character, significantly contribute to the home’s aesthetic. The consistency in design, extending to the colour schemes, joinery, and furniture, aligns with the residence’s broader concept of harmonising with its environment.
Even a decade into its life, Piermont remains a resilient project – revealing the value of well-planned architectural design and its ability to adapt over time. It’s a real-world example of how architecture can age with its inhabitants, staying responsive to the natural environment while maintaining its functionality.
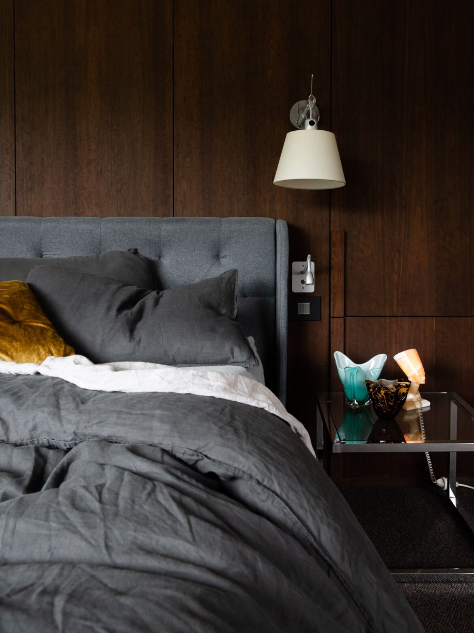
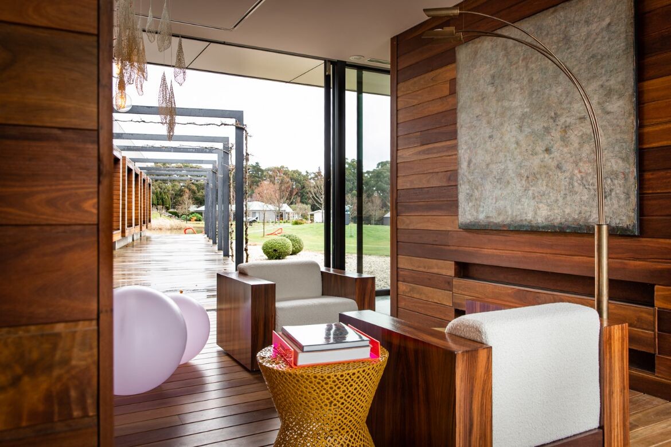
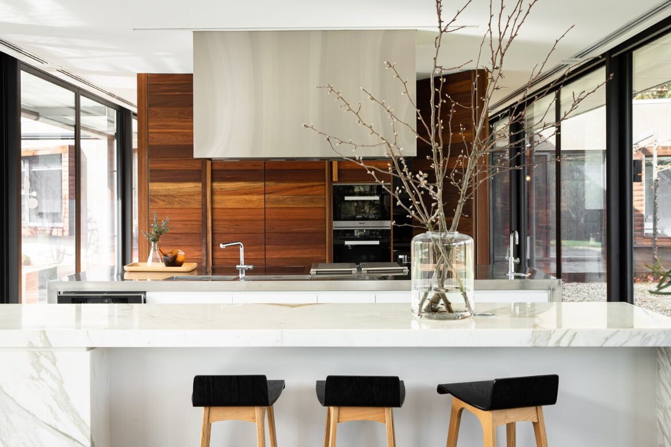
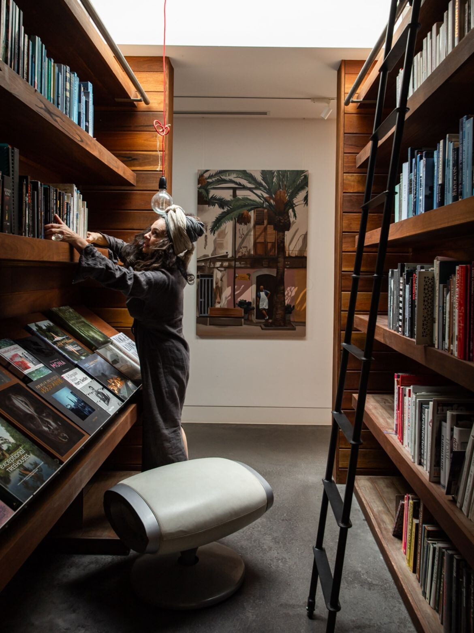

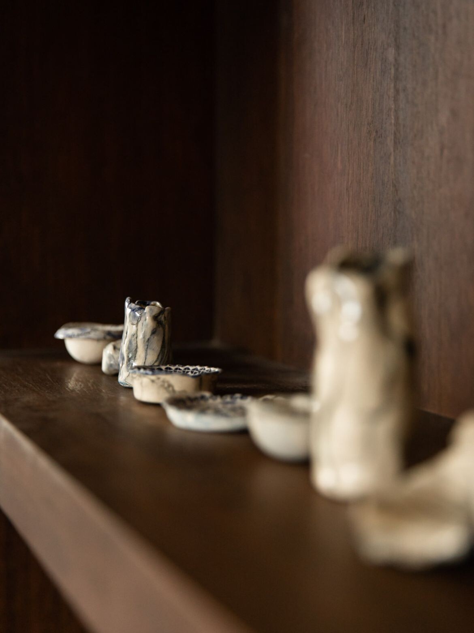
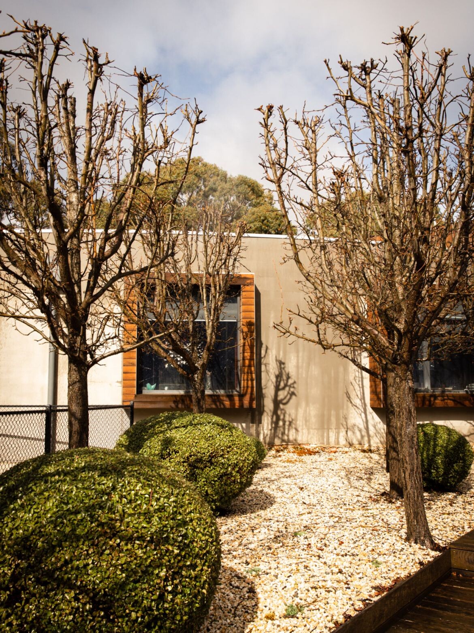
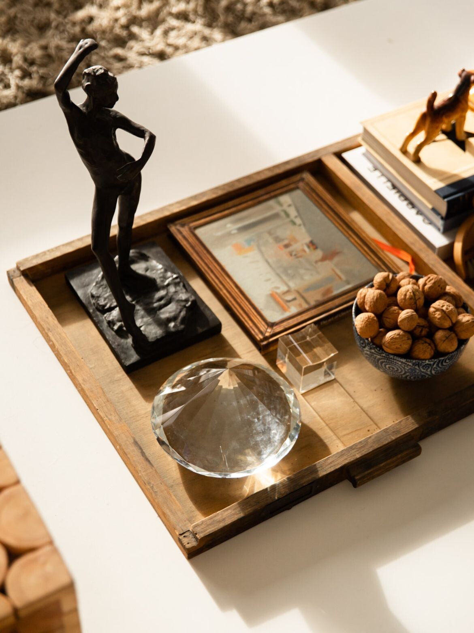
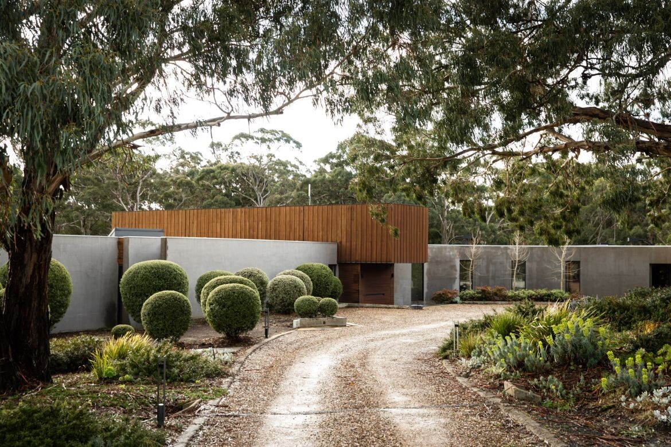
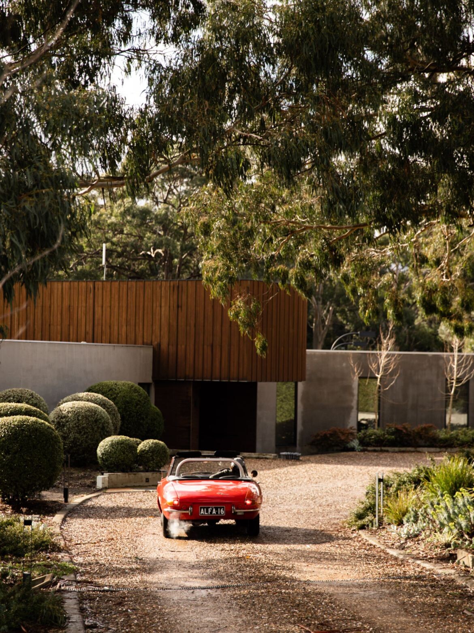
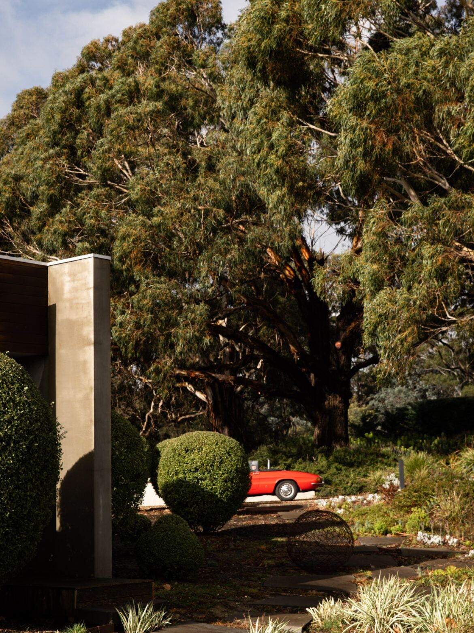
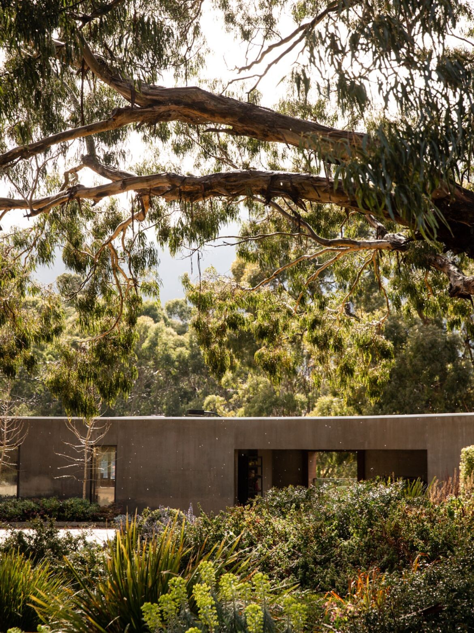
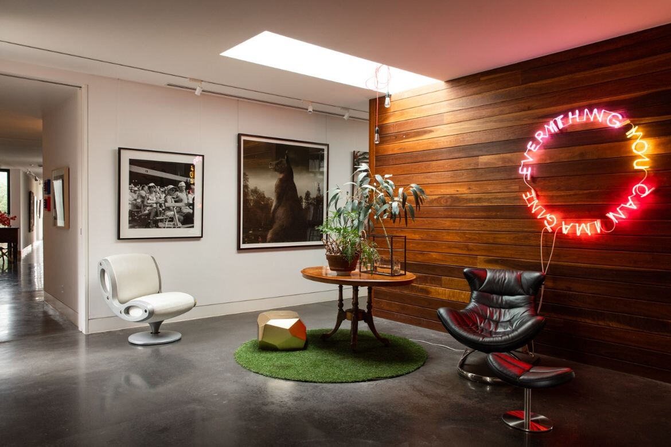
Project details
Architecture – Rachcoff Vella Architecture
Photography – Lean Timms
Styling – Lynda Gardener
We think you might like this modern farmhouse in rural Victoria by Layan Architects
